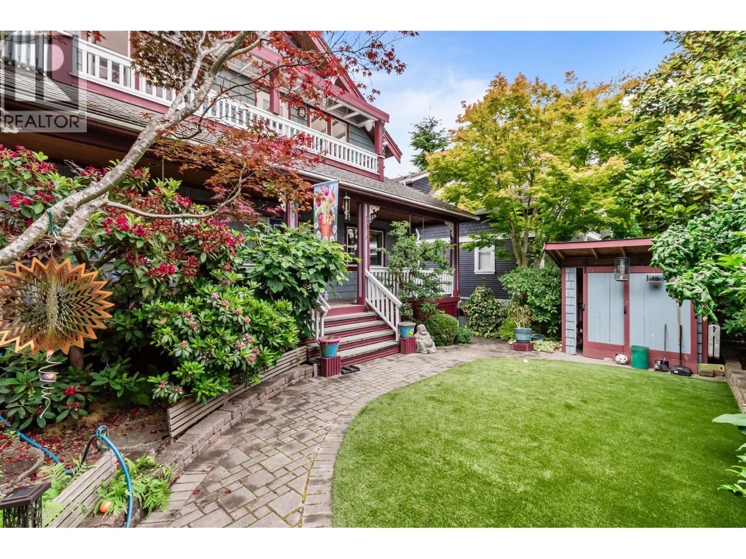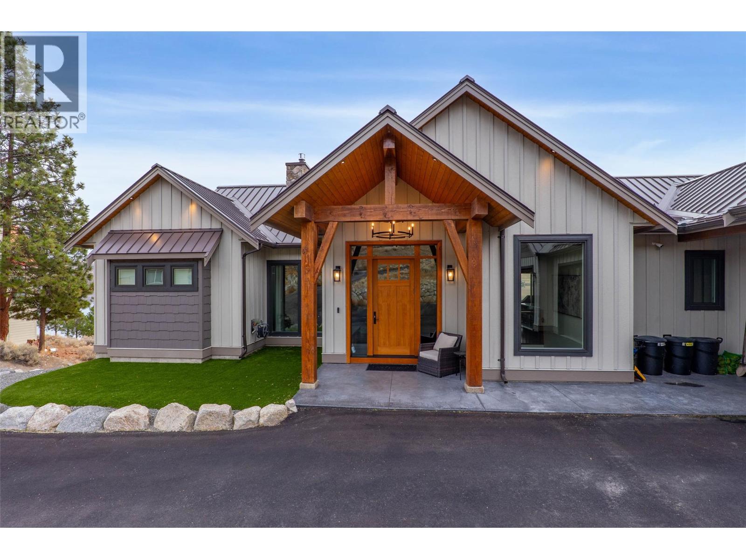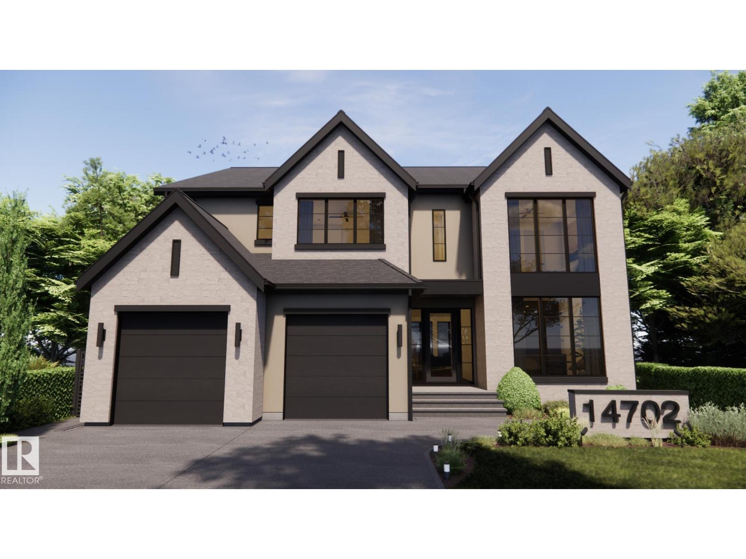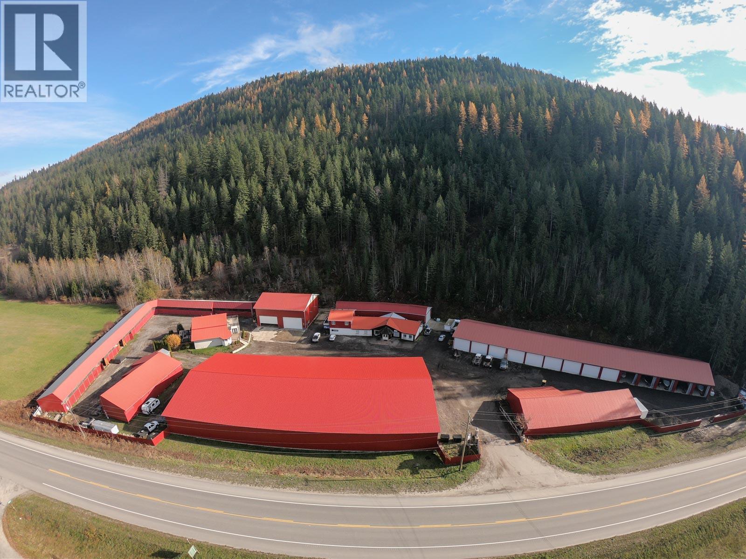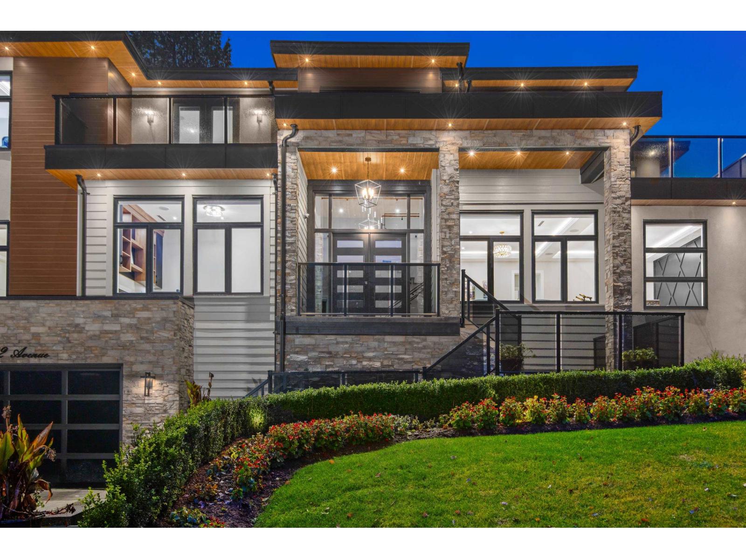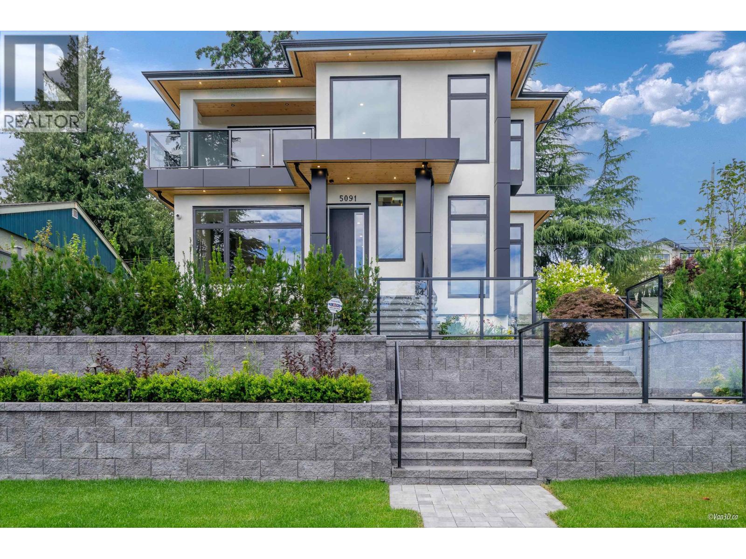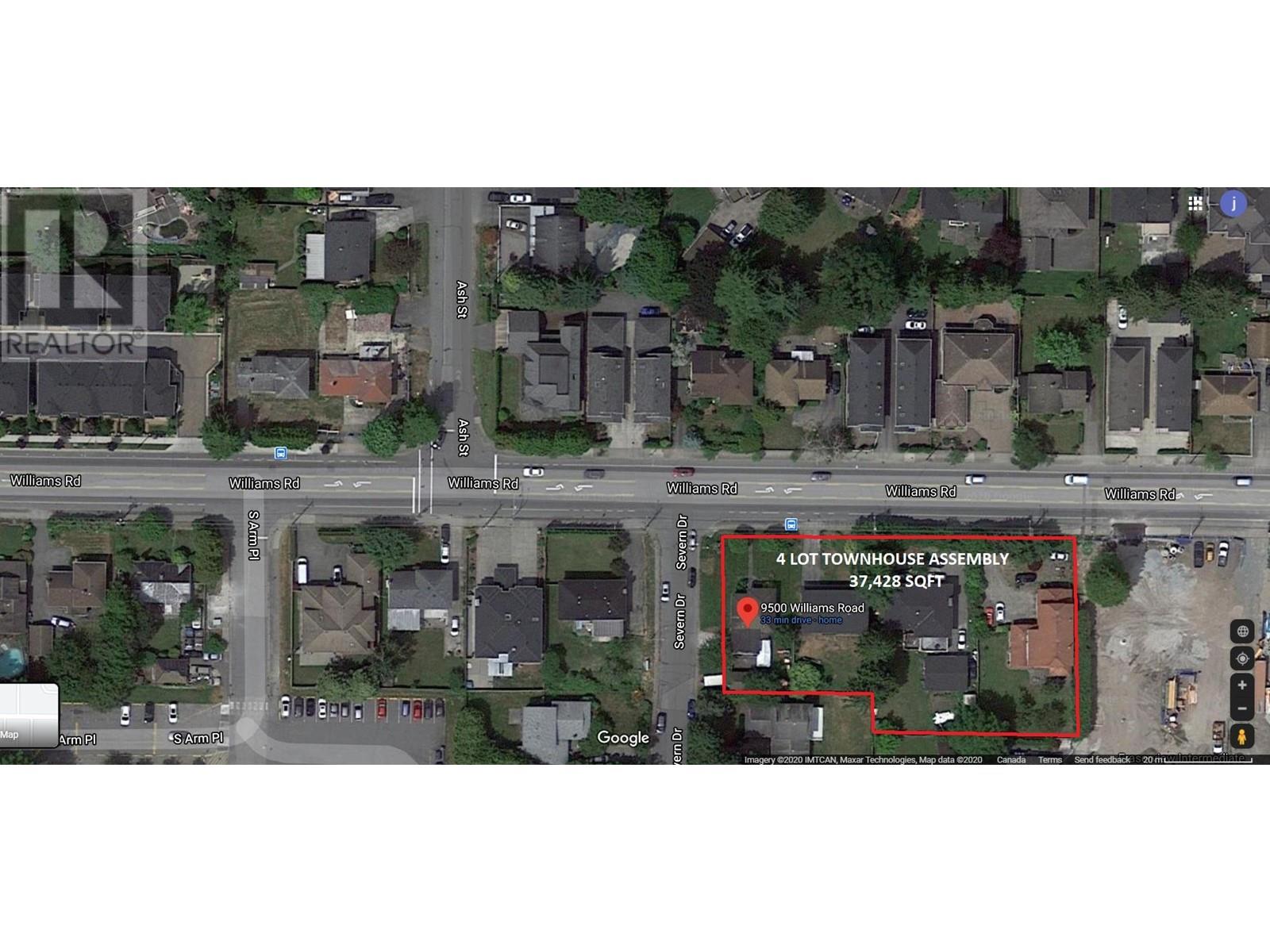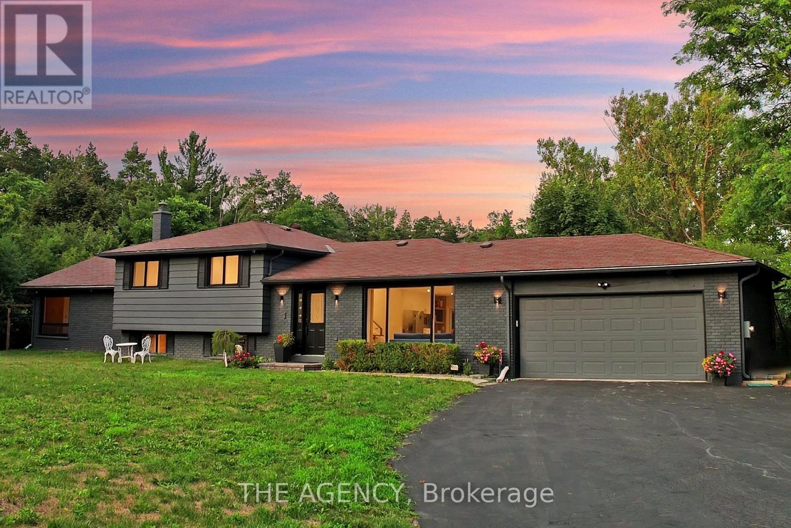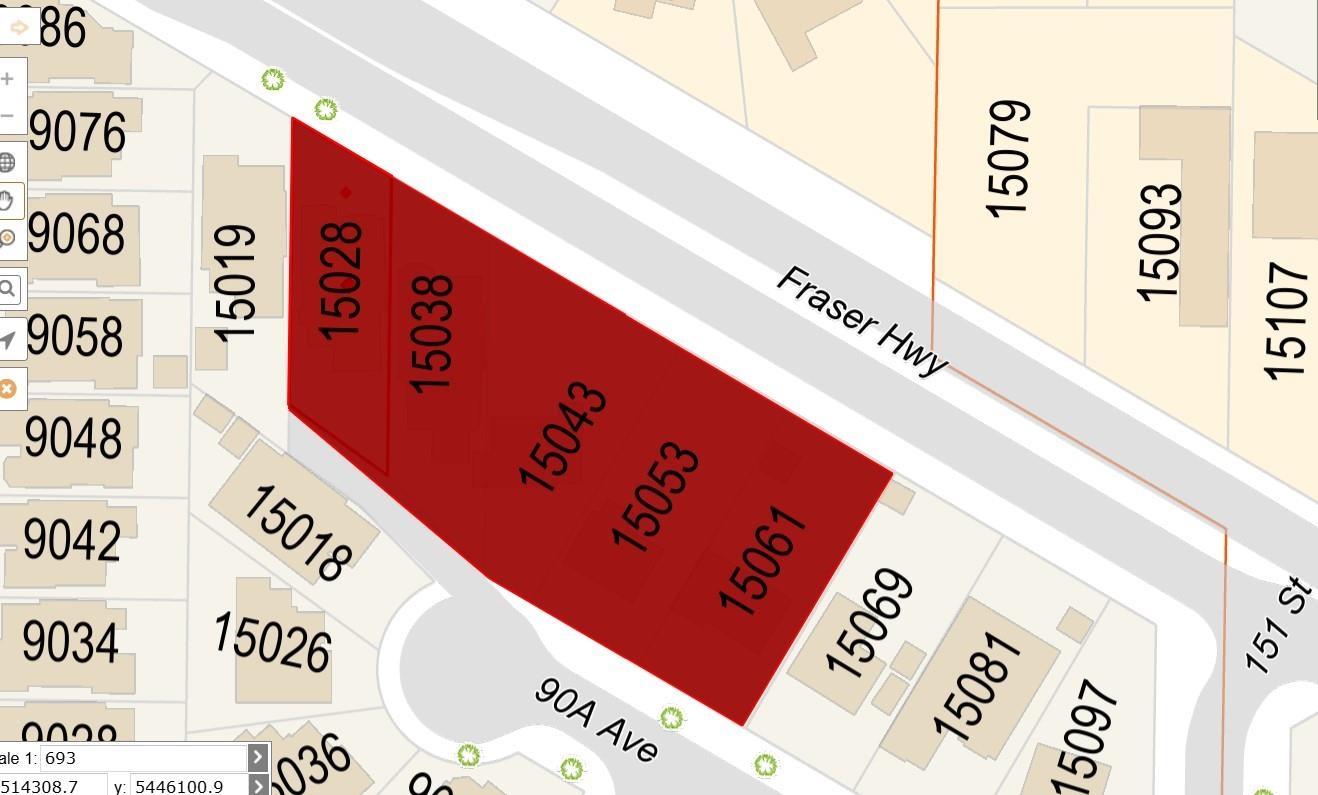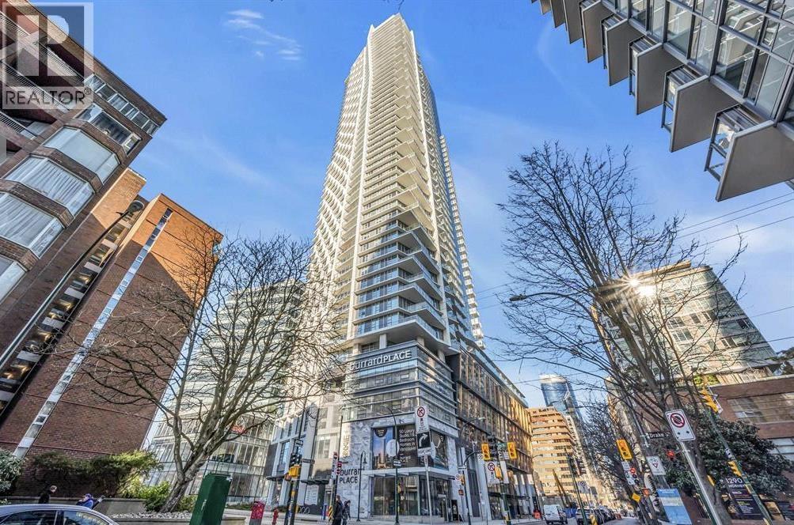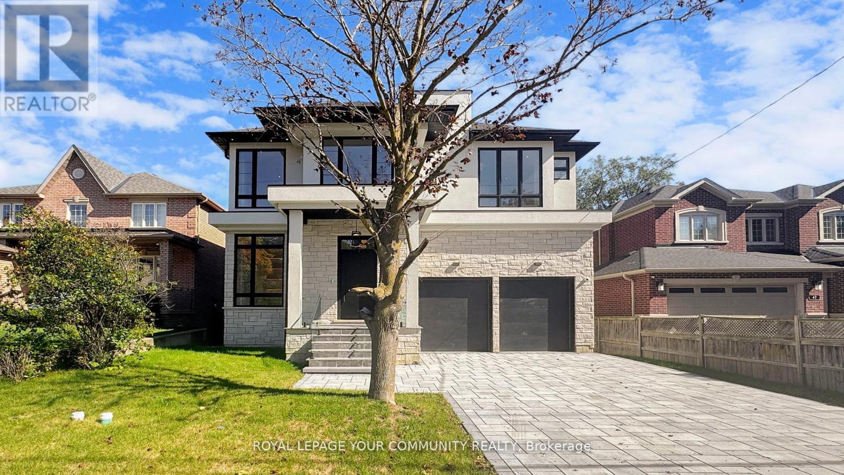419 E 23rd Avenue
Vancouver, British Columbia
Fantastic Opportunity! Beautiful Custom-built Home with 2-bedroom Legal Suite below and 1-bedroom Laneway Home mortgage helpers situated on large city lot! The main floor boasts an open concept Living/Dining/Kitchen with gas fireplace plus a generous den room with built-ins. Gourmet kitchen with lovely wood cabinets, ample counters and tons of storage! The 2nd floor features 3 bedrooms, including a Spacious Primary with elegant en-suite featuring a claw foot tub & huge walk-in closet! 2 more bedrooms and main bath upstairs. Below you will find an oversized storage room! You will love the most beautifully landscaped, serene gardens both at the front and rear of the property! Professionally measured by Excelsior at 3,127 sq. ft. with Laneway measuring 679 sq. ft. Buyer to verify all info. (id:60626)
RE/MAX Crest Realty
6564 Monck Park Road
Merritt, British Columbia
Stunning custom Mettler-built luxury waterfront home on Nicola Lake, offered fully turnkey. Designed as the perfect lake home, this 2022 build features a full Control4 automation system . With 4 bedrooms plus a 4-bed bunk room and 6 baths, this home delivers exceptional quality throughout. The main level showcases vaulted ceilings, a wall of lake-facing sliders, floor-to-ceiling rock fireplace, designer furnishings, and a chef’s kitchen with Mill Creek custom cabinetry, granite counters, 12x5 island, Wolf 6-burner gas range, Sub-Zero fridge/freezer and fully equipped pantry. Two luxurious main-floor primary suites each offer deck access, spa-style ensuites, and walk-in closets. Laundry and a powder room complete this level. The full-length deck includes glass railing, auto Phantom screens, propane heater and gas BBQ, perfect for entertaining and enjoying the lake. The lower level is ideal for entertaining with 10-ft ceilings, soundproofing, lakeview sliders, a wet bar, games/media area, 3rd primary suite, 4th bedroom, custom 4-queen bunk room, additional bath, office/den and 2nd laundry. State-of-the-art mechanicals include radiant floor heat, propane furnace, heat pump and tankless hot water. The 1,450 sq.ft. 3-bay heated garage features custom flooring, storage and a full gym. Paved driveway, beach access, premium dock with lift, artificial turf and custom storage for kayaks/paddleboards. A rare opportunity to enjoy luxury lakefront living—fully furnished and move-in ready. (id:60626)
Landquest Realty Corp. (Interior)
14702 Park Dr Nw
Edmonton, Alberta
Discover luxury ravine living in one of Edmonton’s most prestigious communities—Parkview. This brand-new, 2-storey custom home backs onto Mackenzie Ravine and blends timeless design with resort-style amenities. Boasting 5 bedrooms, all with ensuites, this home features a chef’s kitchen with 60 fridge/freezer, induction cooktop, 10’ island, and walk-in pantry. Enjoy 10’ ceilings, triple-pane windows, formal dining, private office, and a triple tandem garage. Upstairs offers a vaulted primary retreat, spa-inspired ensuite, his & hers closets, and second-floor laundry. The basement includes a theatre, wet bar, gym, sauna, guest suite, and more. High-end finishes throughout. Steps to trails, top schools, and minutes to downtown. (id:60626)
Sable Realty
2054 Trans Canada Highway
Sicamous, British Columbia
Eagle Valley Storage Marine & Lodge is located approximately 3 km north of Sicamous, on a 9-acre property, just off the Trans Canada Hwy. It features a large boat and recreational complex with four acres dedicated to buildings, boat, RV & Sled storage, office/shop building, and accommodations. The shop is a spacious, heated two-story building with an elevator, offering upper-level sled storage and a lower level for Marine Mechanics. There's also an office & retail store with storage and a bathroom, two full suites, and a separate large lodge with an open concept living area, fireplace, games room, poker table, multiple bedrooms, and six bathrooms. The property provides heated and cold storage options, full Marine services, detailing, valets, and accommodations. Past services included sled and boat rentals and sled guiding, which could potentially be reintroduced to substantially increase revenues. There is also opportunity for more boat repairs and maintenance. This business has tons of growth potential. The shop comes with a Snap-on tool chest, welder, built-in pressure washer, and other equipment. The lodge is fully furnished and includes a hot tub, barbecue, skid steer, and tractor. Offered at $3,350,000 + GST (appraised value 2023: $3,800,000). (id:60626)
Coldwell Banker Executives Realty
17568 102 Avenue
Surrey, British Columbia
Incredible world-class contemporary mansion in desirable Fraser Heights! This stunning residence offers views of the beautiful North Shore Mountains, and is situated in a Cul-De-Sac near premier schools (public and private), shopping, parks and easy highway access. This modern estate offers multiple primary bedroom suites, spacious living and dining areas, soaring ceilings, an executive home office, an absolute show-stopper kitchen with butlers pantry & wok kitchen, a sensational bar & theatre room, Control4 technology, a three car garage and much more! The finest materials & craftsmanship have been utilized, with no expense spared. Noteworthy: the home offers 2 x 2 Bedroom Suites - great for extended family or generating rental income. (id:60626)
Angell
3981 W 11th Avenue
Vancouver, British Columbia
Prime Point Grey location. Well maintained older character home with views on both main and upper floor towards Burrard Inlet, North Shore Mountains & Downtown Vancouver. Perfect to hold or renovate or build a brand new VIEW home. Existing home has two bedrooms and a full bathroom upstairs. Basement is walkout with decent ceiling height. Surrounded by top schools, close to Lord Byng Secondary, Queen Elizabeth Elementary, WPGA, OLPH. Short drive to St. George's School, Crofton House School and UBC. (id:60626)
Royal Pacific Realty Corp.
5091 Patrick Street
Burnaby, British Columbia
Spectacular Contemporary Home with Luxury Laneway & Panoramic Views Welcome to this modern masterpiece offering nearly 5,000 sq. ft. of refined living on a 6,000 sq. ft. sunny corner lot, complete with a designer laneway home and generous parking. Step inside to a dramatic grand foyer with soaring ceilings, a custom floating staircase, and spacious principal rooms perfect for entertaining. The upper level features 4 generously sized bedrooms, each with its own ensuite, including a spa-inspired primary retreat with a private deck overlooking sweeping views. This residence is designed for both lifestyle and investment: Laneway Home: 2 bedrooms, 1 bath with luxury finishes Authorized Suite: 2 bedrooms, 1 bath with private entry Entertainment Hub: Media room & wet bar With combined rental potential of approx. $6,000/month, this home blends elegance, comfort, and functionality with unmatched value. (id:60626)
RE/MAX City Realty
9560 Williams Road
Richmond, British Columbia
Prime corner 37,428 Sqft townhouse development assembly in highly desired and central South Arm area. Last remaining 4 lots on the block taken to Severn Drive. Accessible and convenient location walking distance to South-Arm Community Centre. Steps from public transport and all levels of strong academic schools! (id:60626)
Sutton Centre Realty
14639 Leslie Street
Aurora, Ontario
Once-In-A-Lifetime Opportunity To Own Nearly 2 Acres Of Ultra-Prime Land, Directly Across From The Exclusive Magna Golf Club Community In Aurora. Secluded Long Driveway Lined With Mature Trees, Ensuring Utmost Privacy From The Road. Reside In This Exquisitely Renovated Sidesplit Bungalow With In-Law Suite Potential, Or Construct Your Bespoke Dream Estate On This Irreplaceable Parcel. Abundant Natural Light And Breathtaking Scenic Views From Every Window. Bespoke Kitchen Featuring Custom Paneling, Island, Cabinetry, And All KitchenAid Appliances. Premium Engineered White Oak Plank Hardwood Flooring. Integrated Speakers And Potlights Throughout. Brand-New Bathrooms. Freshly Painted Interior And Exterior. Upgraded 200Amp Electrical Panel And Electric Car Charger Ready. Expansive Picture And Bay Windows. Vast Eat-In Kitchen With Direct Walk-Out To Deck. Distinct Separate Loft Complete With Cottage-Like Exposed Beams, Cathedral Ceiling, Private Bathroom, Shower, And Bar. Serene Nature Trails Backing Onto Protected Greenspace, Offering Unmatched Tranquility. (id:60626)
The Agency
15028 Fraser Highway
Surrey, British Columbia
Developer alert! Land assembly! Street front, total 48000+ sqf. Under Surrey Fleetwood Plan, FAR 5, Within 200m TOA, buildable minimum 20 storey with ground commercial (please verify with city by your own diligence). Ongoing 152 St. Skytrain station of Expo line Frazer Highway extension is right across the street. 15038 Frazer Hwy & 15043 90A & 15053 90A & 15061 90A are for sale too. Highly developing area & great potential. (id:60626)
Nu Stream Realty Inc.
5901 1289 Hornby Street
Vancouver, British Columbia
A rare sub-penthouse at One Burrard Place, occupying half of the 59th floor with only two homes on the level. This 3 bed 4 bath residence showcases sweeping, unobstructed views of False Creek, the city skyline, North Shore mountains, Stanley Park. Luxury finishes include GAGGENAU appliances, Italian MITON kitchen, KICO closets, ANTONIO LUPI sink, and BOCCI lighting. The 1,130 sq.ft. wraparound terrace extends the living space outdoors. Smart-home features, A/C, and 24/7 concierge offer elevated comfort. CLUB ONE´s 30,000 sq.ft. of amenities includes a pool, spa, gym, wine and music rooms, salon, private dining, and guest suite. (id:60626)
Sutton Group-West Coast Realty (Surrey/24)
45 Drynoch Avenue
Richmond Hill, Ontario
Welcome to 45 Drynoch Avenue - A Brand New, Never-Lived-In Custom Built Luxury Detached Home, Nestled On A Quiet, Family Friendly Street in Prestigious Oak Ridges, Lake Wilcox Community, Richmond Hill. The Property Features Over 6,000 Square Feet of Meticulously Crafted Luxury Living Space With Bright & Elegant Finishes Throughout And Lots Of Natural Light. A Premium 50 x 152 Feet Lot With Mature Trees, Spacious Covered Deck, Fenced Yard & Privacy. Designed by a Renowned Architect, This Home Features a Sunlit Foyer With Skylight, Open-Concept Layout, And A Gourmet Chef's Kitchen With High-End Appliances, Fluted Hood, Custom Cabinetry, Oversized Waterfall Island & Integrated Appliances. This Home Has Two Private Terraces, One Of A Kind Kitchen And Perfect Floor Plan For Large Families & Entertaining. The Primary Suite Offers A Serene Escape With Elegant Touches, 5-Piece Ensuite With Heated Floor, Custom Walk-In Closet, Recessed Lighting & Walk-Out Balcony. All 4 Bedrooms Offer Private Ensuite & Walk-In Closets. Professionally Finished Basement With Nearly 10-Ft Ceilings, Walk-Up Entrance, And Endless Potential For Recreational Space Ideas, Separate Apartment, In-Law Suite Or Live-Inn. Premium Finishes & Contemporary Colours Throughout, Second-Floor Laundry Room, 2 Fireplaces, 2 Central Air Conditioners, 2 Furnaces, 2 Mechanical Rooms & 2 Car Garage With 8 Parking Spaces. Minutes To Lake Wilcox, Top-Rated Schools, Parks & Highways. A Rare Opportunity To Own a True Architectural Gem In One of Richmond Hills Most Sought-After Communities. (id:60626)
Royal LePage Your Community Realty

