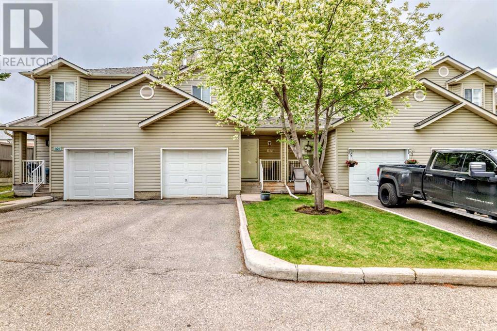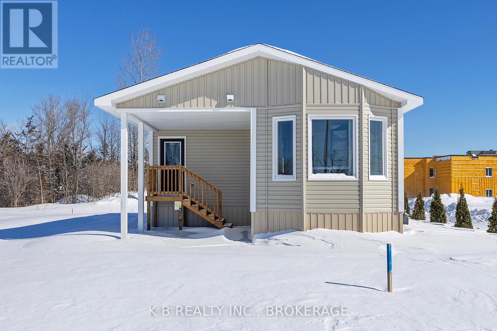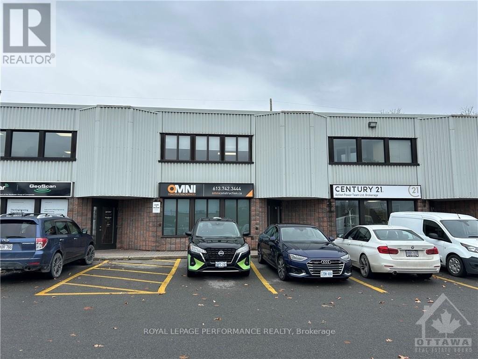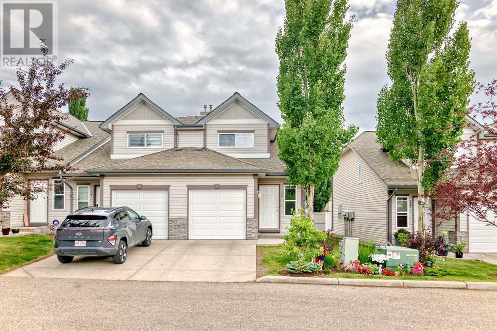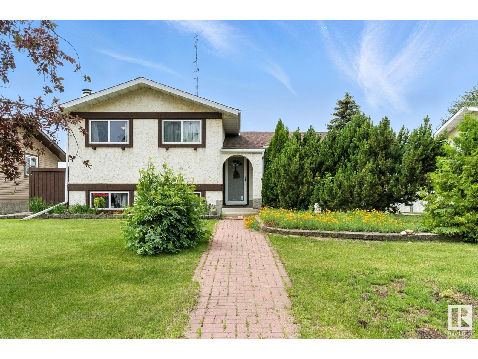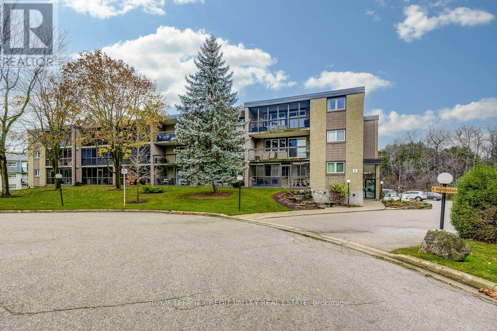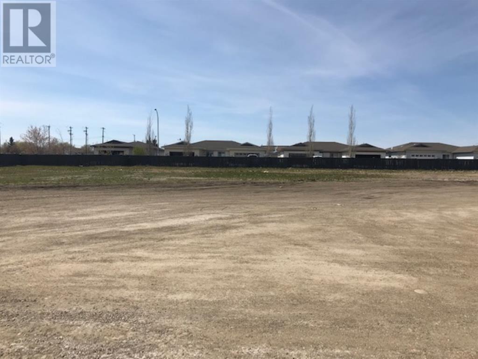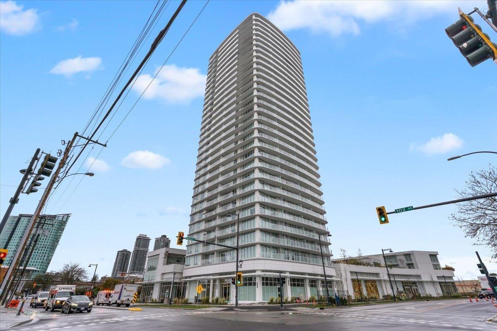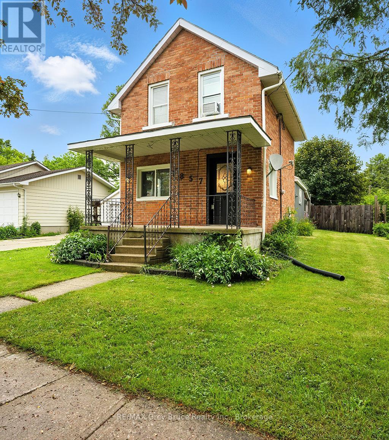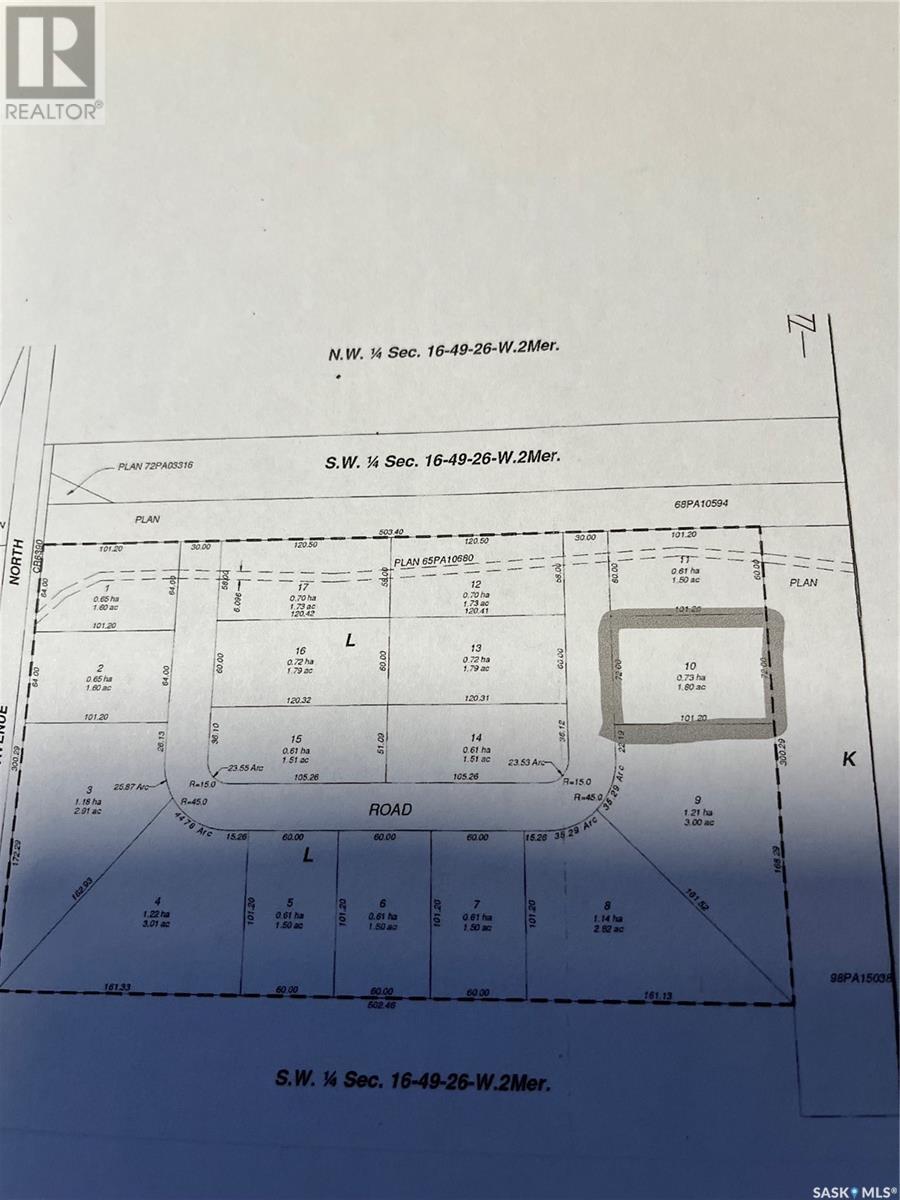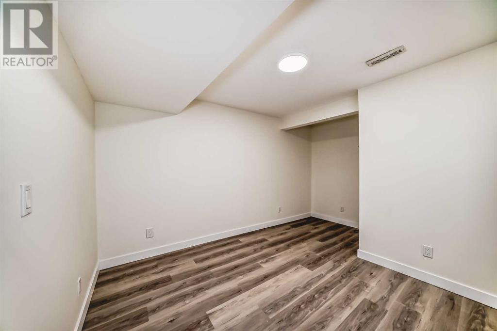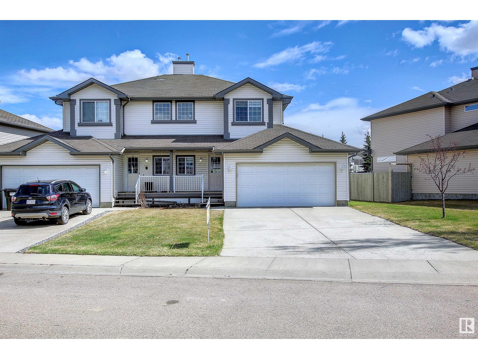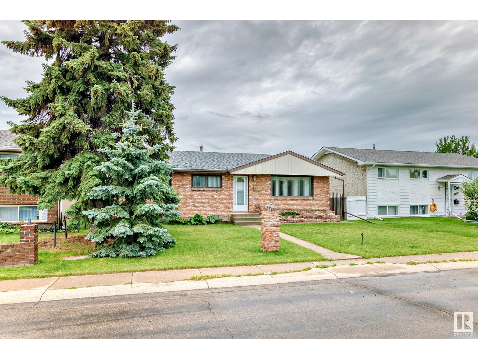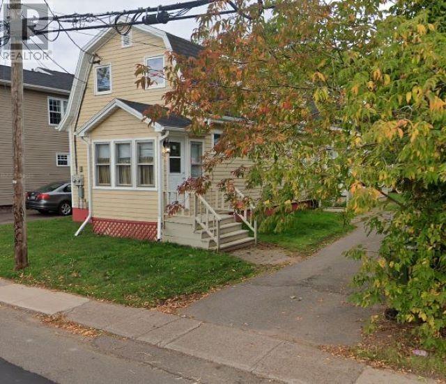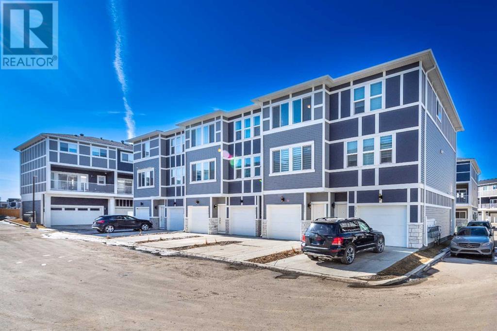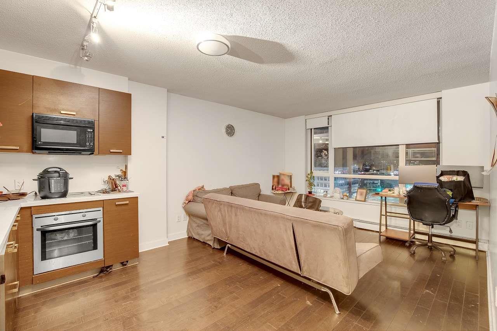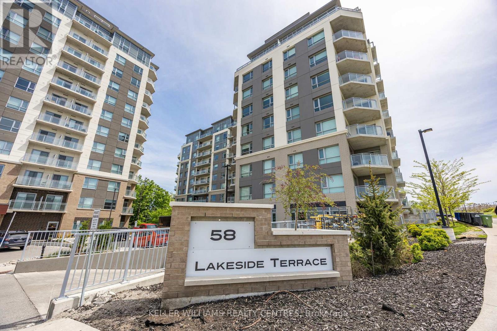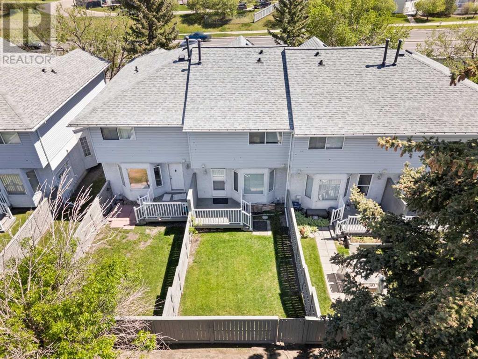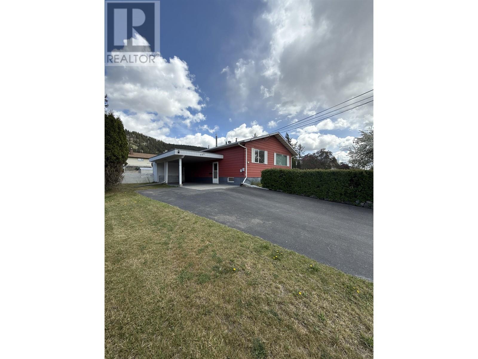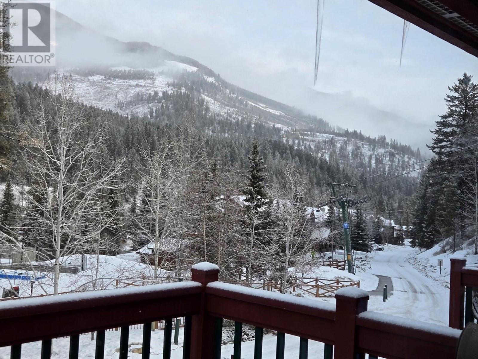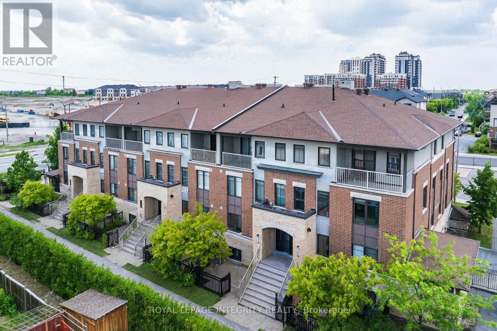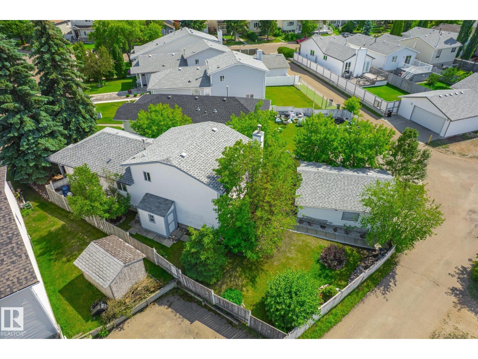313 7685 Amber Drive, Sardis West Vedder
Chilliwack, British Columbia
Fabulous north facing mountain views from this 3rd floor beautiful condo with 2 bedrooms and 2 full baths. The flooring has been replaced in the kitchen, living room and the bedrooms. Updated counter tops, back splash, island with eating bar, and 3 SS appliances. Some lighting has been replaced and the unit has been freshly painted throughout. There is in-suite laundry and a good sized balcony to enjoy the views. Come with 1 underground parking stall with storage unit in front of the stall. This is a wonderful complex, well maintained and provides options such as a guest suite, exercise room, and games room. Within walking distance to all amenities. 55+, no pets. * PREC - Personal Real Estate Corporation (id:60626)
Advantage Property Management
22764 97 Av Nw
Edmonton, Alberta
Step into this stylish 3-bedroom townhouse in the heart of Secord, where comfort and functionality come together. Just off the front entrance, a bright flex space offers the perfect spot for a home office, study area, or reading nook. The main living area features a thoughtfully designed kitchen with stainless steel appliances, quartz countertops, a centre island, and a walk-in pantry. A patio off the kitchen provides easy access for BBQs and outdoor dining. Upstairs, the well-planned layout includes a spacious primary bedroom with a private 3-piece ensuite, two additional bedrooms, a full bathroom, and a conveniently located laundry room. Additional features include central air conditioning, stylish lighting, quartz finishes throughout, and a double attached garage. (id:60626)
Cornerstone Management
162 Mt Aberdeen Manor Se
Calgary, Alberta
Welcome to this lovely single-family townhome that epitomizes comfort and convenience. This stylish townhouse boasts modern finishes nestled in Calgary's most desirable family orientated S.E. communities. Perfect for first-time buyers or to those looking to downsize. A gateway to a dynamic lifestyle complete with trendy eateries, parks, shopping malls, public transit and great access to the Deerfoot. Step inside to discover an open and spacious floor plan that maximizes every inch of the interior space. Complete with two huge bedrooms, 4 piece bathroom and a bonus/den upstairs. Each room features large windows that allow for plenty of natural light, enhancing the sense of space and tranquility. The living area in main level is bathed in abundant natural light, creating a warm and welcoming atmosphere that flows effortlessly into the kitchen and dining spaces. All white appliances in well-appointed kitchen, which offers ample storage and counter space for all your culinary needs. Whether you're hosting a dinner party or enjoying a quiet meal, the adjacent dining area provides the perfect setting for both. An insulated attached single garage adds to the convenience of daily living. A very nice basement with a bar for your extra recreation room. Location is everything and this townhome is situated in a vibrant community, you're just steps away from top-rated schools, Fish Creek Park with Bow River Pathways and scenic playgrounds, bustling shopping centers on the 130th Ave. with Superstore, Home Depot, BestBuy, Walmart, variety of restaurants, coffee shops and banks, etc. Book a showing today. Your dream home awaits! (id:60626)
Trec The Real Estate Company
7491 Plank Road
Bayham, Ontario
Don't miss your chance to own a prime 3/4-acre corner lot at the high-traffic intersection of Plank Rd and Calton Line, just outside Vienna. This property offers incredible visibility and exposure, with the bustling Farmers Market right across the street! Zoned Highway Commercial (HWC),its the perfect spot to launch your business and it even allows for one dwelling unit as an accessory use. Reach out today for more details! (id:60626)
Thrive Realty Group Inc.
295 Kendra Street
Moncton, New Brunswick
INLAW SUITE! DETACHED GARAGE ! NEW ROOF! (Most photos were taken before additional upgrades, come see the updated house in person) Welcome to 295 Kendra, a well-maintained home offering a spacious in-law suite, ideal for investment or multi-generational living. This property features a large 26x18 detached garage, concrete driveway, and a functional layout. The main floor includes a generous living room, eat-in kitchen with ample cabinet space, three bedrooms, and a full bathroom. The basement in-law suite( non-conforming) has a separate entrance and includes 3 bedrooms (2 conforming + 1 non-conforming), laundry, bathroom, kitchen with stainless steel appliances, and a living room. This home has seen several updates including a new roof (2025), a brand new attic, new flooring, many interior updates, and a new air exchanger. Enjoy fresh and healthy indoor air thanks to the air exchanger system, and a seamless look in every room from the updated flooring. Located in a highly convenient area of Moncton, this property is just moments away from a variety of amenities. Shopping is a breeze with Walmart and Giant Tiger both close by. For those pursuing education or enjoying cultural events, the NBCC Moncton campus is also nearby. Fitness enthusiasts will appreciate the easy access to Planet Fitness. This home is ready for you to move in or rent out. Schedule your viewing today! Virtual tour and floor plans attached. (id:60626)
Exp Realty
6308 144a Av Nw
Edmonton, Alberta
A 10 OUT OF 10 LOCATION!! Welcome to the amazing community of Mcleod. This home is a half block to Mcleod Park and all the schools, public transportation plus a short walk to Londenderry mall and M.E LaZerte high School. When you pull up you will find a very nice curb appeal with Vinyl siding, new sidewalk, shingles , front step and railing. Inside the main floor has a large living room with the original refinished hardwood floor, an updated kitchen with ceramic tile and in the dining room, patio doors the the newer deck with a gazebo, an beautiful updated bath and 3 bedrooms. The basement features a huge family/rec room with a wood stove, another bath, bed room and a good size laundry/utility room. Other updates are Garage door, Exterior doors, shingles house & garage, Tank less hot water, A.C, furnace , gazebo and storage shed. The garage is oversized and fencing is maintenance free. (id:60626)
RE/MAX River City
5908 41 Street
Lloydminster, Alberta
Discover this charming and well-maintained home nestled in a quiet, family-friendly neighborhood. It features three bedrooms, a bright basement with large windows, and a spacious flex room perfect for storage, a home gym, or additional living space. The functional layout offers generous room sizes and excellent natural light throughout. The kitchen includes ample cabinetry and storage, ideal for everyday living and entertaining. Enjoy added privacy with no neighbours behind and a serene setting. Don’t miss this move-in-ready home with endless potential. Be sure to check out the 3D virtual tour! (id:60626)
Century 21 Drive
10603 104 Street
Fort St. John, British Columbia
Welcome to the sought-after Finch Neighborhood. This impressive 3-level spilt home boasts abundant space and is bathed in natural light, featuring a warm gas fireplace and a elegant dining room. Inside you'll find four spacious bedrooms, a family room and a finished basement complete with a rec room and a convenient crawl space for ample storage. The heated double car garage is ideal for various projects, additionally the property includes a charming 1500 square foot deck, mature trees, greenhouse, storage shed and RV parking enhancing the appeal of this beautiful residence. Don't miss your chance! (id:60626)
Century 21 Energy Realty
3 Forest Court
Greater Napanee, Ontario
Welcome to the newly expanded Sunday Place. Situated on the north end of Napanee, you'll enjoy quiet community living, close to all of the amenities you love. In this new portion of the development, you can have your choice from 68 large lots, with a parkette on 3 of the corners in this newly redone Land Lease Community. The Addington model boasts 2 bedrooms with 2 bathrooms, a generous Carport out front, and a private corner out back perfect for a secluded patio, vegetable garden, or so many other possibilities. As part of the new expansion, there will be a new swimming pool and community hall for the exclusive use of the homeowners and their guests, perfect for those holiday and birthday get togethers, or maybe a community cards tournament. Come take a look today and reserve your spot. (id:60626)
K B Realty Inc.
119 Robertson Lane
Greater Napanee, Ontario
Welcome to the newly expanded Sunday Place. Situated on the north end of Napanee, you'll enjoy quiet community living, close to all of the amenities you love. In this new portion of the development, you can have your choice from 68 large lots, with a parkette on 3 of the corners in this newly redone Land Lease Community. The Addington model boasts 2 bedrooms with 2 bathrooms, a generous Carport out front, and a private corner out back perfect for a secluded patio, vegetable garden, or so many other possibilities. As part of the new expansion, there will be a new swimming pool and community hall for the exclusive use of the homeowners and their guests, perfect for those holiday and birthday get togethers, or maybe a community cards tournament. Come take a look today and reserve your spot. (id:60626)
K B Realty Inc.
14 - 1420 Youville Drive S
Ottawa, Ontario
LOOKING FOR AN IDEAL SPACE FOR YOUR OFFICE OR BUSINESS IN ORLEANS ? BEAUTIFUL , WELL SITUATED ON YOUVILLE DR ,THIS APPROX 2000 SQ FT CONDO,1000 UPPER FLOOR and 1000 ON LOWER FLOOR THAT CONSIST OF OPEN AREA WITH SMALL OFFICE AND KITCHEN AREA ,THE UPPER FLOOR CONSIST OF LOVELY FINISHED AREA ,3 OFFICES AND 1 LARGER ONE ,NEW CARPET AND KITCHEN AREA ,YES A WASHROOM IS ON BOTH LEVELS .THE CONDO HAS ALL NEW WINDOW AND A NEW MAIN FRONT DOOR.THE UNIT IS EQUIP WITH YOUR OWN GAS FURNACE, AC, AND HOT WATER TANK. A MUST SEE ! (id:60626)
Royal LePage Performance Realty
510 33886 Pine Street
Abbotsford, British Columbia
ASSIGNMENT OF CONTRACT - Discover Jacob -- a boutique low-rise condo by Redekop Faye, steps from Historic Downtown Abbotsford. This 1 bed, 1 bath unit 547 sqft offers modern design, open layout, and a peaceful setting just minutes from cafes, shops, and more. Thoughtfully crafted for style and comfort, it's the perfect blend of urban living and neighbourhood charm. 1 parking included. (id:60626)
Ypa Your Property Agent
128 Millview Green Sw
Calgary, Alberta
PRICE REDUCED by $15K!! Welcome to this BEAUTIFUL two-storey townhome (END UNIT) is perfect for first or second time buyers or investors seeking an affordable rental opportunity. LOW CONDO FEES!! This home is located in a quiet street at a very attractive location with no homes facing the front. It has one of the best landscaping in the area, and all exterior maintenance & landscaping is taken care of by condo board, talk about low maintenance living! TWO LARGE BEDROOMs w/ Walking closet+1.5 Bath!! This end unit shares only one common wall and has lots of windows letting in ton of sunlight throughout the home. It features open concept main floor with BEAUTIFUL HARDWOOD FLOORING and GAS FIREPLACE. Main floor consist of large living area, dining area, U shape kitchen, and half bath. Upstairs features two large bedrooms and 1 Full 4PC bath. Master Bedroom is a great size (17ft x ~12ft) with upgraded vinyl flooring. Both bedrooms have LARGE WALK-IN CLOSET. This home has lots to offer and yet it will provide the new owner with lots of opportunity to incorporate their own touch to make it their own. The unfinished lower level has the washer, dryer, utilities and is well positioned to be finished, perfect to have a home gym or additional storage. MAJOR FEATURES: **NEW FURNACE (2024)**, **NEW WATER TANK (2024)**, White cabinets in Kitchen, Upgraded stainless steel appliances, Upgraded light fixtures, good size CONCRETE PATIO w/ privacy fence in the backyard and more. Home is extremely well taken care of. This home has the single ATTACHED GARAGE and a DRIVEWAY to accommodate TWO PARKING SPACE and some storage. NO SMOKING HOME and owners had no pets in the home. Located close to schools, parks, pathways and public transportation. This is truly a perfect home! This home will not last long, so book your viewings today! (id:60626)
Greater Calgary Real Estate
2301, 7451 Springbank Boulevard Sw
Calgary, Alberta
QUIET TOP FLOOR UNIT! Beautiful Vaulted Ceilings, Extra-Large Windows and gleaming hardwood floors create a bright atmosphere. Gas Fireplace. Great kitchen with island - stools included! LG Washer and Dryer replaced in 2024. LG Refrigerator; LG Microwave Hood Fan; LG Electric Range/Oven & LG Dishwasher all replaced in 2023. Fireplace serviced April 2025. Split floor plan allows privacy to both bedrooms. 4-Piece Ensuite Bath with large shower and separate Soaking Tub plus another full 4-piece Bath. Laundry room houses full sized washer and dryer plus room for supplies. There is a great Recreation Room tucked in by the right side of the Elevator with nice windows, a pool table, books, desk, table and chairs for playing games or just to enjoying some quiet time. (open door to staircase leading to Rec Room) Close-by Titled Parking Stall. Bike Racks available. Lovely outdoor seating area with benches, in front of complex. Pilot light in fireplace is not on; Fireplace serviced in April 2025. (id:60626)
Royal LePage Solutions
A307 5360 204th Street
Langley, British Columbia
Welcome to Jethro Condos in Downtown Langley. Condos that CASH FLOW! The perfect balance of urban energy and natural serenity, just steps from Portage Park and a short walk to the upcoming Langley Skytrain. Stay connected while enjoying a vibrant neighbourhood filled with trendy cafes, artisan bakeries and stylish boutiques, plus lush parks and scenic trails. Come home to sleek interiors, airy layouts and effortless style that reflects who you are. More than just a place to live, Jethro is a statement - designed for those who embrace nature, creativity and the dynamic vitality of the city. Amenities include a fitness studio, resident lounge, home office hub and beautifully landscaped courtyard with a children's playground. Visit the Whitetail Condo Store, Open Daily 12-5 pm(closed Fridays) (id:60626)
Royal LePage Elite West
#45 525 Secord Bv Nw
Edmonton, Alberta
This is StreetSide Developments the Jade model. This innovative home design with the ground level featuring a double oversized attached garage that leads to the front entrance/foyer. It features a large kitchen with a center island. The cabinets are modern and there is a full back splash & quartz counter tops throughout. It is open to the living room and the living room features lots of windows that makes it super bright. . The deck has a vinyl surface & glass with aluminum railing that is off the living room. This home features 3 bedrooms with with 2.5 baths. The flooring is luxury vinyl plank & carpet. Maintenance fees are $75/month. It is professionally landscaped. Visitor parking on site.***Home is under construction and the photos of a recently built home colors may vary, this home will be complete by August 20 2025 *** (id:60626)
Royal LePage Arteam Realty
9608 98a St
Morinville, Alberta
Welcome to this well-maintained character home nestled in the peaceful town of Morinville. This charming property offers 3 bedrooms, 2 bathrooms, and a cozy bonus room in the basement featuring a wood-burning fireplace. The expansive backyard is a gardener’s dream, complete with a vegetable garden, fruit trees, and extra green space to enjoy. The double car garage includes a partially converted, heated shop space ideal for projects or storage. Additional features include a security system, and the home is conveniently located near schools and within walking distance to many of the great amenities Morinville has to offer. (id:60626)
Rimrock Real Estate
2202 4th St E
Courtenay, British Columbia
Welcome to 2202 4th Street East-bright, updated, and move-in ready! This 2 bed, 1 bath home sits on your own 0.14 acre lot (no pad fees!) in a walkable, well-connected neighbourhood. Walk to the college, hospital, groceries, restaurants, and pool-everything you need is close by. Inside, skylights and a bay window fill the kitchen with light, while the refreshed bathroom has a tiled shower. Updates include a 5-year-old roof, new gutters, heat pump, and some newer windows for year-round comfort. The flex room is ideal for a home office, creative space, or media den. Step outside to a sunny, flat yard with a garden area just waiting for your veggie patch or flower garden. Whether you're starting out, downsizing, or investing, this move-in ready property is full of potential. Come take a look—you might just fall in love. (id:60626)
RE/MAX Ocean Pacific Realty (Crtny)
206 20686 Eastleigh Crescent
Langley, British Columbia
Introducing The Georgia developed by Whitetail Homes, conveniently situated near the upcoming Langley Skytrain Station! This exquisite Jr. 1 Bed residence offers a perfect blend of elegance and functionality. The kitchen boasts granite countertops and modern s/s appliances, while the convenience of en suite laundry adds to its allure. With its lofty 9-foot ceilings and abundant windows, the living space is bathed in natural light, complemented by a covered balcony for outdoor enjoyment. The complex offers an array of outstanding amenities, including ample visitor parking, theatre room, gym, fitness rooms, and gathering areas, along with the added convenience of 1 parking spot and 1 secure storage locker. (id:60626)
Exp Realty Of Canada
157 St. Laurent Way
Fort Mcmurray, Alberta
Welcome to this well-maintained bi-level home located in a quiet and desirable area of Timberlea. This property features a new roof and furnace completed in 2023. The upstairs flooring is a luxury vinyl plank which was installed in 2020! The property is conveniently situated near schools and a park — perfect for families. The home offers a functional layout with bright living spaces and additional flexibility in the basement, which includes two spacious bedrooms and a large utility room ideal for storage! The backyard offers room to enjoy the outdoors, perfect for entertaining. With ample parking and a welcoming curb appeal, this home is move-in ready and full of potential! (id:60626)
Coldwell Banker United
8849 Airport Road
Fort St. James, British Columbia
This beautifully maintained 4-bedroom, 2-bathroom home offers the perfect blend of rustic charm and modern comfort. Featuring 9 ft ceilings and exposed beams throughout, the spacious interior includes a cozy wood stove, a large country kitchen with stainless steel appliances, walk-in pantry, and a den that could easily be converted into a fifth bedroom. Step outside to enjoy the expansive sundeck, established vegetable garden, playhouse, chicken coop, and a fully fenced and cross-fenced property. The 2-stall barn includes a tack shed, and the wired, heated workshop is perfect for projects year-round. This property blends comfort, function, and rural serenity—just waiting for you to call it home. All measurements are approximate, buyer to verify if deemed important. (id:60626)
Royal LePage Aspire Realty
302 - 6 Shettleston Drive
Cambridge, Ontario
A Hidden Gem in the Heart of Cambridge!Tucked away on a peaceful cul-de-sac, this beautifully updated 2-bedroom condo offers the perfect mix of tranquility, modern comfort, and convenience. Surrounded by lush greenery with direct access to Riverside Parks scenic walking trails, this is the perfect retreat from city life.Step inside to a bright open-concept layout featuring new laminate flooring, a fresh neutral palette, and a gorgeous designer kitchen with updated cabinetry and ample counter space. The spacious living and dining areas flow seamlessly to an expansive private balcony, spanning the entire width of the unit. Accessible from both the living room and the primary bedroom, this outdoor haven is ideal for morning coffee, sunset relaxation, or entertaining friends.Both generously sized bedrooms offer great closet space, while the updated full bathroom adds a touch of modern elegance. With low condo fees covering heat and water, enjoy effortless, worry-free living. Added perks include heated underground parking, a storage locker, and coin laundry on every floor.The location is unbeatable! Just minutes from Cambridge Centre, SmartCentres, top-rated schools, and Highway 401, everything you need is within easy reach. Plus, Cambridge Memorial Hospital is just around the corner for added peace of mind.Move-in ready with immediate possession availabledont miss your chance to own this stunning home in one of Cambridges most sought-after communities! (id:60626)
Royal LePage Credit Valley Real Estate
Range Rd 283
Rural Rocky View County, Alberta
Purchaser has right to buy 9/160 intrest in this parcel,land is presently used as agriculture land (id:60626)
RE/MAX Real Estate (Mountain View)
4501 51 Street
Grimshaw, Alberta
Great opportunity for your business to be seen from the highway. Service road in front of the property will provide easy access for your customers. This 1.09 acre lot is ready for you to build with water already brought onto the property, and power already in place. The vendors have already put up a wooden fence on the back side of the and created a gravel base so you can get started building your business right away. (id:60626)
RE/MAX Northern Realty
310 13685 102 Avenue
Surrey, British Columbia
Welcome to Georgetown One by Anthem Properties, a well designed master planned community located in the heart of Surrey City Centre. This spacious studio with a functional layout to maximize space and natural light. It offers a modern kitchen with quartz counters & integrated European appliances, a convenient built-in murphy bed, roller blinds throughout and a spacious 101 sqft balcony with expansive city mountain views, pet friendly, rental allowed.This impressive new building offers indoor/outdoor amenity space which includes lounge area, theatre, gym, study room, guest suite, social lounge and concierge (Mon-Fri,9-5). Steps to Skytrain, public transit, shopping, restaurants, SFU campus and all your desired amenities. (id:60626)
Sutton Group - 1st West Realty
1857 6th Avenue E
Owen Sound, Ontario
Excellent East side 1.5 story home with detached garage and a 185 foot deep lot. This 2 bedroom 1 bathroom home is a perfect starter home. The main floor offers an open concept kitchen, dining and living room with lots of windows letting the natural light flow throughout the main floor. The second floor has 2 bedrooms, new flooring and a fully updated 4 pc bathroom. Outside features a detached garage with little workshop area, covered front porch and partially fenced yard. (id:60626)
RE/MAX Grey Bruce Realty Inc.
3308 Klanawa Cres
Courtenay, British Columbia
The Northridge subdivision offers breathtaking views of Beaver Meadows farm and the Coastal Mountain range. This 31-lot development, with legal suite zoning, is ideally situated next to the prestigious Crown Isle Golf Course, Courtenay Hospital, the Aquatic Centre, and North Island College. These prime building lots are just a short walk from Costco and the Thrifty’s shopping center, offering both convenience and a peaceful, discerning neighborhood atmosphere. With a variety of lot sizes and gentle slopes, this location is perfect for 2- and 3-storey homes, offering ample possibilities to bring your own builder to customize your dream home to suit your style and needs. Full underground services are already in place, providing everything you need to build your dream home. Don't miss this incredible opportunity to live in a serene yet centrally located community. (id:60626)
RE/MAX Ocean Pacific Realty (Cx)
Lot 10 Robertson Crescent
Buckland Rm No. 491, Saskatchewan
1.80 acres more or less, Commercial / Industrial lot to be subdivided from current larger title, as depicted by shaded area on listing diagram. This Lot could accommodate many different business opportunities with, Power, Gas, Water and pavement to all serviced lots. Located in the RM of Buckland, bordering on Prince Albert City limits, is this newest Nisbet Industrial Park! Call now for more information! (id:60626)
RE/MAX P.a. Realty
257 Pensville Close Se
Calgary, Alberta
WELCOME TO THIS FULLY RENOVATED PENBROOKE TOWNHOME WITH NO CONDO FEE FULLY RENOVATED | EXTRA UPGRADE, DETAILS FINISHING | NEW QUARZT COUNTER TOP THROUGH THE HOUSE | NEW CABINETS | NEW FLOORING | PVC WINDOWS | NEWER LIGHTS | Fully Renovated Townhouse in Pembroke Meadows! FULLY FINISHED basement This townhome features four generously sized bedrooms providing ample space for a GROWING family with the fourth bedroom in the basement adjacent to a brand new bathroom. The basement also offers an additional living space ideal for guests or teenage children. Also, the laundry room located downstairs , with all brand new and high end materials. THIS IS NOT A TYPICAL RENOVATED. THE OWNER PUT LOT OF EFFORT INTO DETAILS FOR THE RENOVATION. Every detail of this home has been thoughtfully updated, flooring, doors, stylish washroom amenities, kitchen appliances, and is ready for moving in. The large main floor welcome you with lots of natural light, The kitchen has been renovated with modern backsplash and countertops,. The upgraded vinyl plank flooring adds a touch of elegance and durability throughout the house. On the upper floor are three good-sized bedroom with spacious closet and a full 4pc washroom. The unit comes with 2 back lane parking adding convenience for your usage. located in a quiet and well-managed complex and close to SCHOOL AND PLAY GROUND, bus and other necessities. Don't miss you chance to own this spec NO ONE WILL DISAPPOINT TO SEE THIS TOWNHOME WITHOUT CONDO FEE (id:60626)
Creekside Realty
8129 7 Av Sw
Edmonton, Alberta
Don't miss out on this amazing property at a great location and with a big open front! Single family half-duplex home with an oversized double garage, big driveway with four car or RV parking space, features 3 bedrooms and a cozy corner fireplace. Recent upgrades include new carpet, new window covering, new paint, maintenance free landing and deck. Unfinished basement waiting for your final touchs. Very close to bus route for Century Park and big park/playground and close to all amenties including schools, public transportation, parks, shopping, restaurants, and ANTHONY HENDAY. (id:60626)
Initia Real Estate
8907 138 Av Nw
Edmonton, Alberta
This home has great bones and amazing subtle upgrades many will appreciate for the distinguished buyer. This fully finished bungalow has 3 plus one bedrooms. One was used for a home office. There is upgraded brick on the front of the house , chimney and in the finished basement. There is a temperature controlled cold room with a fan in the basement.It comes with all the shelves as well. Main bath has upgraded tile from Italy and a soaker tub. The GARAGE is a HUGE double detached-28 x 26 ft. It is heated and comes with tons of shelving. The GARAGE DOORS are 8 feet high and 10 feet wide! A MECHANICS DREAM GARAGE! There is RV PARKING for up to 26 feet. You will feel safe to have your kids play in the backyard as the steel gates can lock. Upgrades to the flooring and kitchen on the main level were done around 20 years ago. Every amenity needed is within walking distance. Comes with all appliances. Garage has 240V plug! (id:60626)
Century 21 Masters
105 32690 14th Avenue
Mission, British Columbia
Embrace nature at Preston on Fourteenth. One of Redekop | Faye's newest projects in Mission, this spacious ground-floor unit is perfect for first-time investors or owners. Enjoy evenings on your oversized patio with views of the terraced gardens. Inside, you will enjoy the open, modern interior with 9' ceilings, premium quartz countertops, soft close cabinetry, Stainless Steel Appliances, laminate flooring, and Spa-inspired bathrooms. The building offers amazing amenities, including a Dog Wash station, a Yoga Room, an outdoor Playground, as well as a future Gym. Walking distance to the elementary and secondary school. (id:60626)
Royal LePage Elite West
8110 Willow Grove Way
Rural Grande Prairie No. 1, Alberta
50,000 PRICE REDUCTION!! This gorgeous treed lot in Phase 2 Taylor Estates is waiting for a new custom home. This is a rare chance to purchase in the 'original' Taylor Estates on one of the last remaining lots. Beautiful evergreen & poplar trees cover the lot and there is a small portion cleared already. This area offers city water, county taxes, paved walking trails, and access to Bear Creek trails. Build your home amongst Dream Homes and Rural Estate Properties in Grande Prairie's most well known rural affluent neighbourhood. Don't miss this opportunity! (id:60626)
RE/MAX Grande Prairie
12 Willingdon Street
Oromocto, New Brunswick
Welcome to this inviting split entry home in Oromocto, offering versatility and income potential or a spacious in-law suite. Upstairs, youll find three comfortable bedrooms, including a master with a walk-in closet. The four-piece bath with laundry. The bright, open living room with large front window flows into a separate dining area with patio doors leading to a large deckperfect for entertaining or relaxing on sunny days. The kitchen features all appliances and abundant oak cabinetry, ideal for any home chef. Hardwood and ceramic flooring run throughout, complemented by quality laminate in select areas. The suite/ apartments includes its own kitchen with island, dining space, living room, full bath with laundry, 3 bedrooms and a private covered entranceperfect for extended family or rental income. ( pictures are form before existing renter moved in) Additional features include outside storage, a covered deck area and a spacious backyard. Dont miss your chance to own this versatile home in a great location!. (id:60626)
Royal LePage Atlantic - Canex (Branch Office)
205 St Julien Street
London East, Ontario
Top 5 Reasons You'll Love This Home: 1) This cozy 3-bedroom, 1-bathroom bungalow is situated in a friendly community, this home is conveniently close to shopping, dining, playgrounds, St. Julien Park, Silverwoods Arena and Pool, and Highway 401. With so many amenities nearby, you'll have everything you need right at your doorstep. 2) Step inside to a warm and welcoming atmosphere. The living room greets you as you enter, while the open-concept kitchen and dining area at the back of the home create a perfect space for gatherings. 3) Three generously sized bedrooms provide ample space for each family member to enjoy their own private retreat. 4) The private, fenced backyard is ideal for children and pets to play, as well as a great setting for entertaining and savoring the outdoors. 5) This bungalow is perfect for downsizers, families, or investors. Vacant possession, Tenant is moving out August 1, 2025. Don't miss out on this fantastic opportunity! (id:60626)
RE/MAX Centre City Realty Inc.
606, 211 13 Avenue Se
Calgary, Alberta
Welcome to Unit 606 at Nuera, a bright CORNER UNIT with 2 BEDROOMS, 2 FULL BATHROOMS, and FLOOR-TO-CEILING WINDOWS that fill the space with NATURAL LIGHT. With HIGH CEILINGS and CITY VIEWS from the 6th floor, the home feels open and airy.The kitchen offers GRANITE COUNTERTOPS, a LARGE ISLAND with seating, UPGRADED APPLIANCES, and plenty of CABINET and COUNTER SPACE. The DINING AREA flows off the kitchen and connects to your PRIVATE BALCONY, perfect for coffee or evening views.Bedrooms are on opposite sides of the unit for added privacy. The PRIMARY SUITE features a WALK-THROUGH CLOSET and PRIVATE ENSUITE with a walk-in shower. The second bedroom sits near the second full bath, making it ideal for guests, roommates, or a home office. You’ll also find FULL-SIZED IN-SUITE LAUNDRY and AIR CONDITIONING for year-round comfort.Extras include TITLED UNDERGROUND PARKING and an ASSIGNED STORAGE LOCKER.Nuera offers a FITNESS CENTRE, PARTY ROOM, BIKE STORAGE, CONCIERGE, SECURED ENTRY, and VISITOR PARKING. The building is ADULT-ONLY, PET-FRIENDLY, and PROFESSIONALLY MANAGED.All of this is just steps from the BOW RIVER PATHWAYS, STAMPEDE GROUNDS, LRT, 17TH AVENUE, and DOWNTOWN CALGARY.WELL PRICED at $400,000, this unit offers great value, light, and location in the heart of the city. (id:60626)
Coldwell Banker Mountain Central
9 Summer Street
Charlottetown, Prince Edward Island
Great investment opportunity for buyers! This property is located close to shopping, parks and restaurants. This home is run as a 6 bedroom rental. Most furnishings are included, plus appliances. There are 3 bathrooms. Income and expense statement available. There is a good amount of parking as well. A nice yard, plus 13 x 27 electrically heated shed. Laundry and some storage space in basement. (id:60626)
Century 21 Colonial Realty Inc
902, 33 Merganser Drive W
Chestermere, Alberta
Spacious & affordable Investor-Friendly Townhouse in Chelsea, Chestermere!Welcome to this modern and spacious 2-bedroom, 2.5-bathroom townhouse. Unlike similar-sqft-sized 3-bedroom townhomes, this well-designed home features larger bedrooms, offering a more comfortable and functional layout. Originally designed with the option for a third bedroom at the garage level, it allows for flexibility to suit various future needs.The open-concept main floor is bright and inviting, with a stylish kitchen featuring quartz countertops, rich brown cabinetry, and sleek stainless steel appliances. The living and dining areas flow seamlessly, creating a perfect space for entertaining or relaxing. Upstairs, the primary bedroom offers a private 4-piece ensuite, and another good sized second bedroom.The tandem 2-car garage plus an additional driveway space ensures plenty of parking. At the back, a shared courtyard provides an open outdoor space to enjoy.Located just minutes from Chestermere Lake, parks, and walking paths, this home is perfect for those looking for a balance between nature and convenience. With quick access to East Hills Shopping Centre, including Costco, Walmart, and Cineplex, and an easy commute to Calgary, this is a fantastic opportunity to own in a growing community. Don’t miss out— book your showing today! (id:60626)
Dreamhouse Realty Ltd.
1011 10777 University Drive
Surrey, British Columbia
City Point High Rise 1 Bed Rm Unit on 10th floor Across Gateway skytrain walking distance to Central City, School & Rec. Centre. This award winning living space will WOW you with quartz countertop, laminate hardwood, Stainless steel appliances, Relax and enjoy the view on your balcony. Investor and first home buyer's Alert! Located in the vibrant university area. Across from Gateway Skytrain provides quick access to Burnaby and Downtown Vancouver. Walking distance to Surrey Central shopping mall, SFU Campus, KPU-Surrey campus, VCC, City Hall, Library, Community Center and Bus Loop. Tenanted to good tenant and wants to stay. (id:60626)
Team 3000 Realty Ltd.
303 - 58 Lakeside Terrace
Barrie, Ontario
Awesome One Bedroom Condo With Views Over Little Lake And All The Amenities Incl Guest Suites, Party Room, Rooftop Deck, Meeting Room. Enjoy Your Summer On The Rooftop Patio With Incredible Views! Upgraded With Custom Window Coverings, Ceramic Tile Backsplash, Upgraded Lighting Installed Including Pot Lights. Custom Closet Doors Walk In Closet Organizer, Ceasrstone Countertops & More. Bathroom With Added Cabinetry, Upgraded Tiling, Light Fixture & LED Mirror & Ensuite Laundry. Walkout to Private Balcony With Views Of Little Lake. Underground Parking. This Condo Comes With Amenities Including Gym, A Rooftop Terrace With Stunning Views, Party Room, A Games Room With Pool Table, Electric Car Charging Stations, Dog Washing Station & Guest Suites. Located Minute To All Your Shopping Needs, Park, Little Lake, Hospital & Georgian College. Lockers Still Available! (id:60626)
Keller Williams Realty Centres
58 Bedford Manor Ne
Calgary, Alberta
Rare 3-bedroom, 2.5-bath townhouse opportunity in Beddington Heights, where location, layout, and low maintenance come together for smart investors or owner-occupiers. Located in a family-friendly complex with quiet streets and long-term residents. Unlike typical entry-level properties, this unit is fully move-in ready and features brand-new stainless steel appliances (2024 dishwasher, washer, dryer), stylish vinyl plank flooring, upgraded lighting, and fresh neutral tones throughout. Enjoy a sunny private yard, functional open layout, and an undeveloped basement offering lifestyle flexibility – perfect for a home gym, office, rec room, or added storage space (note: secondary suites not permitted in this condo development). Ask for a sample quote: adding a 4th bedroom + full bath could enhance long-term usability and market appeal for future resale or multigenerational living. Current projected rent is $2,200/month based on nearby active comparables with similar finishings and parking, translating to ~$26,400/year in income and cap rates around 3.1% – conservative but stable. Condo fees are just $314.48/month including insurance and reserve contributions, with no major repairs expected thanks to a proactive condo board currently addressing hail damage. One titled parking stall included, with a second available for just $50/month. Only minutes from BRT 301, Nose Hill Park, schools and groceries, this property offers daily convenience plus long-term growth in a quiet yet well-connected neighborhood. Perfect for first-time landlords seeking reliable income or buyers looking for value-add potential without the risk. Low maintenance townhouse option ideal for overseas buyers or those seeking hands-off ownership. Ask for virtual tour link or 3D walkthrough available. Full investor package available upon request, including improvement cost estimates, lease comps, and reserve docs. Schedule your private viewing today and explore how this home fits your lifestyle or investme nt goals. (id:60626)
Homecare Realty Ltd.
980 Western Avenue
Williams Lake, British Columbia
* PREC - Personal Real Estate Corporation. This home had been meticulously maintained. On the main floor is an adorable kitchen, large living room and 3 bedrooms plus a full bathroom. Located in the basement is a den, office space and rec room. Walking distance to schools and parks, this is the perfect family home. A private fully fenced back yard. A garden and 2 storage sheds are located in the flat usable back yard. Roof, insulation, windows, hot water tank, furnace and A/C have all been updated within recent years. (id:60626)
Royal LePage Interior Properties
2030 Panorama Drive Unit# 310
Panorama, British Columbia
Beautifully maintained, fully furnished 2br. 2bth. townhome close to the Village Gondola at Horsethief Townhomes. Nicely renovated with edge grain fir solid doors throughout, central Vac, washer/dryer. This property has all the elements in place to begin enjoying life at Panorama. Skiing, golfing, hiking, biking, you name it. It's yours to enjoy at Panorama Mountain Resort. (id:60626)
Panorama Real Estate Ltd.
234 Robinson Drive
Leduc, Alberta
Built by Dolce Vita Homes, a three-time JD Power award-winning builder, and lovingly maintained by its original owner, this townhome delivers rare flexibility, personality, and comfort — all without condo fees.Located on a quiet, wide street across from a playground and scenic pond trails, ideal for young families, morning walkers, and anyone who values outdoor space without the upkeep, this property offers the perfect blend of privacy and accessibility. School bus pickup is right outside, and Christ the King School (Gr. 9–12) is just down the road. Beyond the neighborhood, you’re minutes from Edmonton International Airport, Costco, outlet shopping, and an easy commute to Edmonton.The tiled front entry welcomes you with a built-in bench and coat storage, opening into a light-filled living room with hardwood flooring. The kitchen features rich cabinetry, granite countertops, and a powered island, with ample dining space for family meals or entertaining. A powder room off the rear entry adds everyday convenience.Step outside to your 10x8 treated deck, leading to a fully enclosed solarium — a true lifestyle bonus. Used year-round for hosting or relaxing, this space expands your home in a way few townhomes can. The low-maintenance walkway, deckboard under the solarium and gazebo, and double detached garage show that every inch of this home has been planned for enjoyment without extra chores.Upstairs, the second level features two bedrooms, a full bath, and a laundry room with upper cabinetry. The front bedroom offers a walk-in closet and south-facing balcony overlooking the park a charming retreat for early risers or kids. The rear primary suite includes another walk-in, built-in reading lights with USB ports, and its own 4-piece ensuite.The third-floor bonus room is a highlight — the perfect family moving room, and/or flooded with natural light, with window nooks perfect that could be home to desks (dedicated work space) or creative corners, and a balcony offering serene pond views. Whether you're working from home, hosting movie nights, or just enjoying your own retreat, this level gives you the flexibility to live your way.Downstairs, the fully finished basement includes a third bedroom, 3-piece bath, sauna perfect for relaxing after a long day or offering a bit of luxury to visiting family, wet bar, and a rec room — all with low-maintenance vinyl plank flooring. The many closets, hidden storage space behind a painting on the stairway, large utility and laundry room, double garage, and covered gazebo off the solarium answer the most common concern in townhomes: “Where do we put everything?” and speak to the perfect use of space in this home.This home offers smart, stylish living that grows with you. Whether you're starting a family, managing a remote career, or investing in a flexible space for years to come, this property is ready to welcome you home. (id:60626)
Coldwell Banker Ontrack Realty
D - 780 Chapman Mills Drive
Ottawa, Ontario
Welcome to this beautifully upgraded 2 bed + large den upper corner unit with everything Barrhaven has to offer. This bright southwest-facing home stands out with brand new high-end vinyl floors throughout, freshly painted with a completely updated kitchen featuring new countertops, never-used stainless steel appliances (stove, microwave/hood fan), and tons of cabinetry. Spacious open-concept layout easily fits living, dining, and lounge areas. Upstairs offers two full-sized bedrooms, a huge den (perfect for an office or a studio), full 4-piece bath, and linen storage. The primary bedroom boasts a large walk-in closet and access to a private balcony for sunny retreats. Enjoy ultimate convenience with in-unit laundry, a main floor powder room, and rare heated underground parking right near your units entry - the most convenient spot in the complex. Tucked into a quiet corner of the street, this unit feels extremely private and peaceful. Top-rated schools, parks, multiple grocery stores and the Chapman Mills shopping district are all within walking distance - this location truly is the best of Barrhaven living. Please reach out to Veronika at 613-790-2848 or veronika@royallepage.ca to book your showings! (id:60626)
Royal LePage Integrity Realty
6 Berry Crescent
Fort Mcmurray, Alberta
Do you dream of a big yard right in the heart of Fort McMurray? This home gives you space to play, grow, and enjoy the outdoors—all while being close to everything you need.Welcome to this warm and bright 5-bedroom, 2-bathroom bi-level home in downtown Fort McMurray. It has 1,044 square feet of space and sits on a huge 12,386 square foot lot—with a pond right in your backyard! There’s even a double detached garage for all your tools, toys, or extra storage.Inside, the living room is full of light from the large windows. There’s a real wood-burning fireplace to keep you cozy on chilly nights, and hardwood floors that add charm and warmth. The kitchen has lots of cupboards, plus big sliding doors that take you right out to the deck—perfect for family BBQs or just soaking up the sun.The dining area is open to the kitchen, so you can keep chatting while meals are made. Downstairs, there’s a fun rec room just right for the kids. You’ll also find an updated bathroom with a walk-in shower.Upstairs, the main bathroom has four pieces, making mornings easy for the whole family. With five bedrooms, there’s room for everyone to have their own space—or maybe even a home office or craft room.But the real showstopper? The yard. It’s massive. You can garden, build a play area, host parties, or just relax by the small fish pond. The front yard adds curb appeal, and there's room for extra parking too.Love being close to schools, the hospital, and shopping? This home makes daily life easy. Walk to the park, grab groceries, or drop the kids at school—it’s all nearby.This home solves the problem so many families face: wanting more space without giving up the ease of city living. You get room to breathe, play, and grow—right downtown.Check out the detailed floor plans where you can see every sink and shower in the home, 360 tour and video. Are you ready to say yes to this address? (id:60626)
RE/MAX Connect
4420 36a St Nw
Edmonton, Alberta
Home sweet home! Welcome to this charming 4 level split located in a cul-de-sac in the family friendly community, Kiniski Gardens. This home offers 3 bedrooms, 2 bathrooms & over 1900 sqft of space throughout 4 floors. Heading inside you are welcomed into the front foyer & spacious living room. Completing the main floor is the formal dining area, a beautifully updated kitchen & cozy breakfast nook for those sunny morning coffees. Upstairs you will find 3 spacious bedrooms and 1 bathroom. The lower floor features an inviting family room with a wood burning fireplace, 1 bathroom & laundry area. The unfinished basement is great for storage & awaiting your personal touch. Outside you will find a large pie shaped yard complete with gorgeous mature trees, a deck, shed & double detached garage. GREAT LOCATION close to parks, schools, shopping, amenities and public transportation. You don’t want to miss out on this opportunity whether you’re a first-time home buyer, investor or looking for a great family home! (id:60626)
Maxwell Polaris
3 - 237 John Street E
Belleville, Ontario
Situated in the desirable Old East Hill this charming condominium is a great place to live with ease. A short walk to down town and restaurants and Theater. High ceilings opens up this space for your decorating delight with a bay window facing west, hardwood floors, kitchen with island, appliances included. All the landscaping is included as well as snow removal, just move in and make it your own. Furnace is owned and maintained by the condo corp, there is an 18kg limit to the size of dog allowed at the property. (id:60626)
Royal LePage Proalliance Realty



