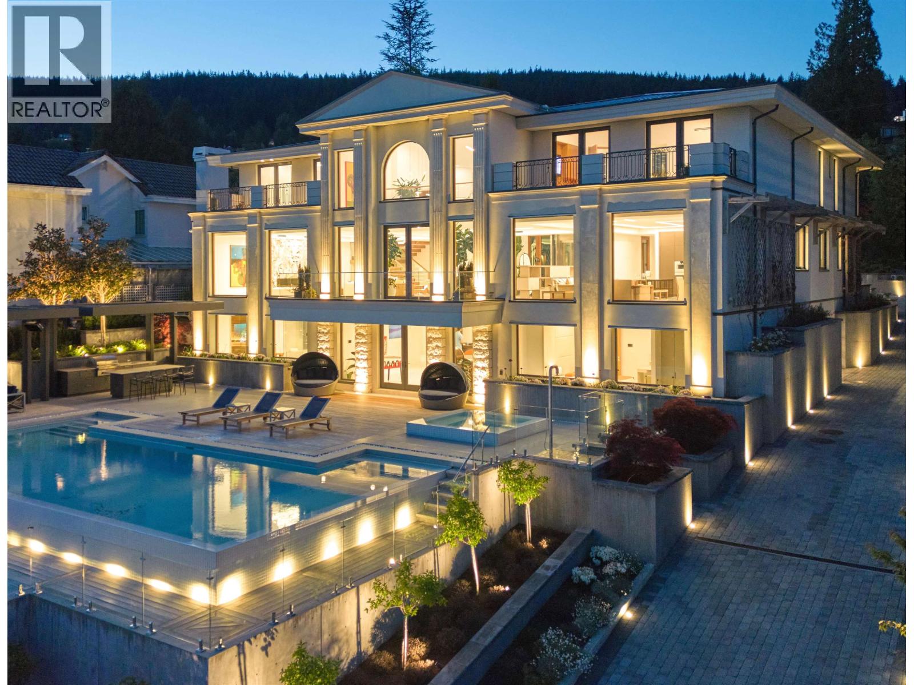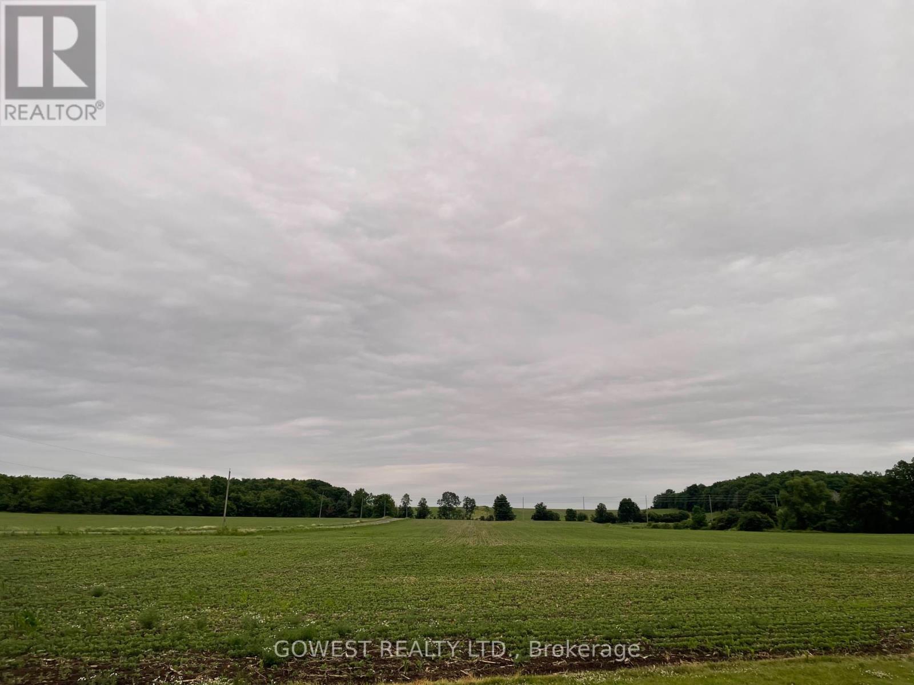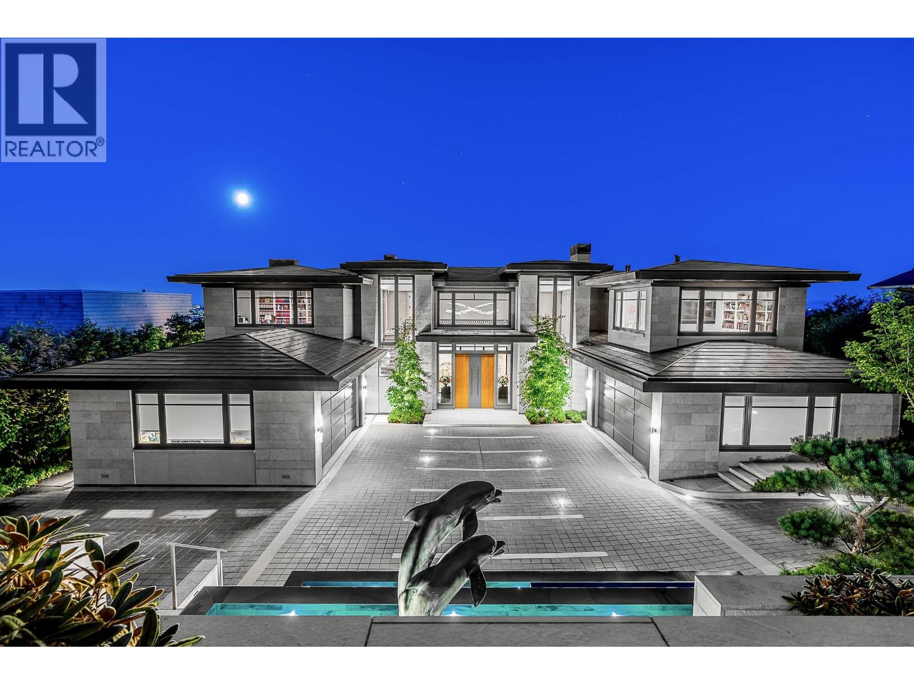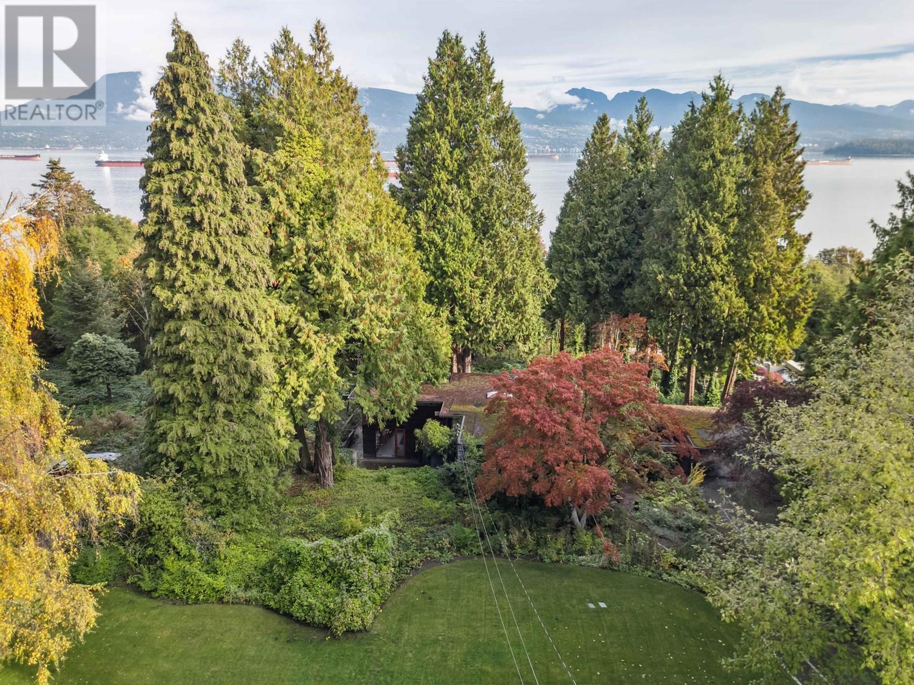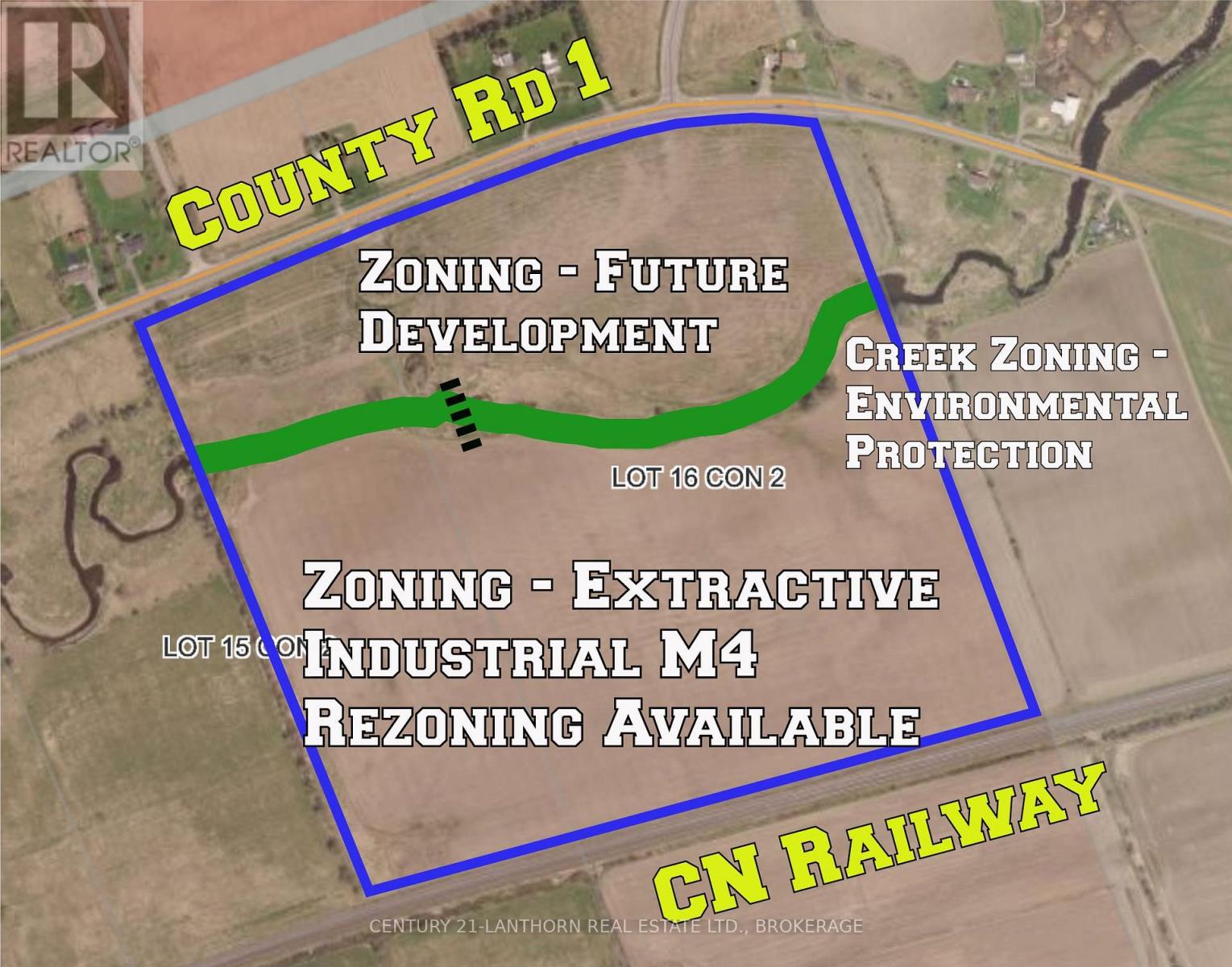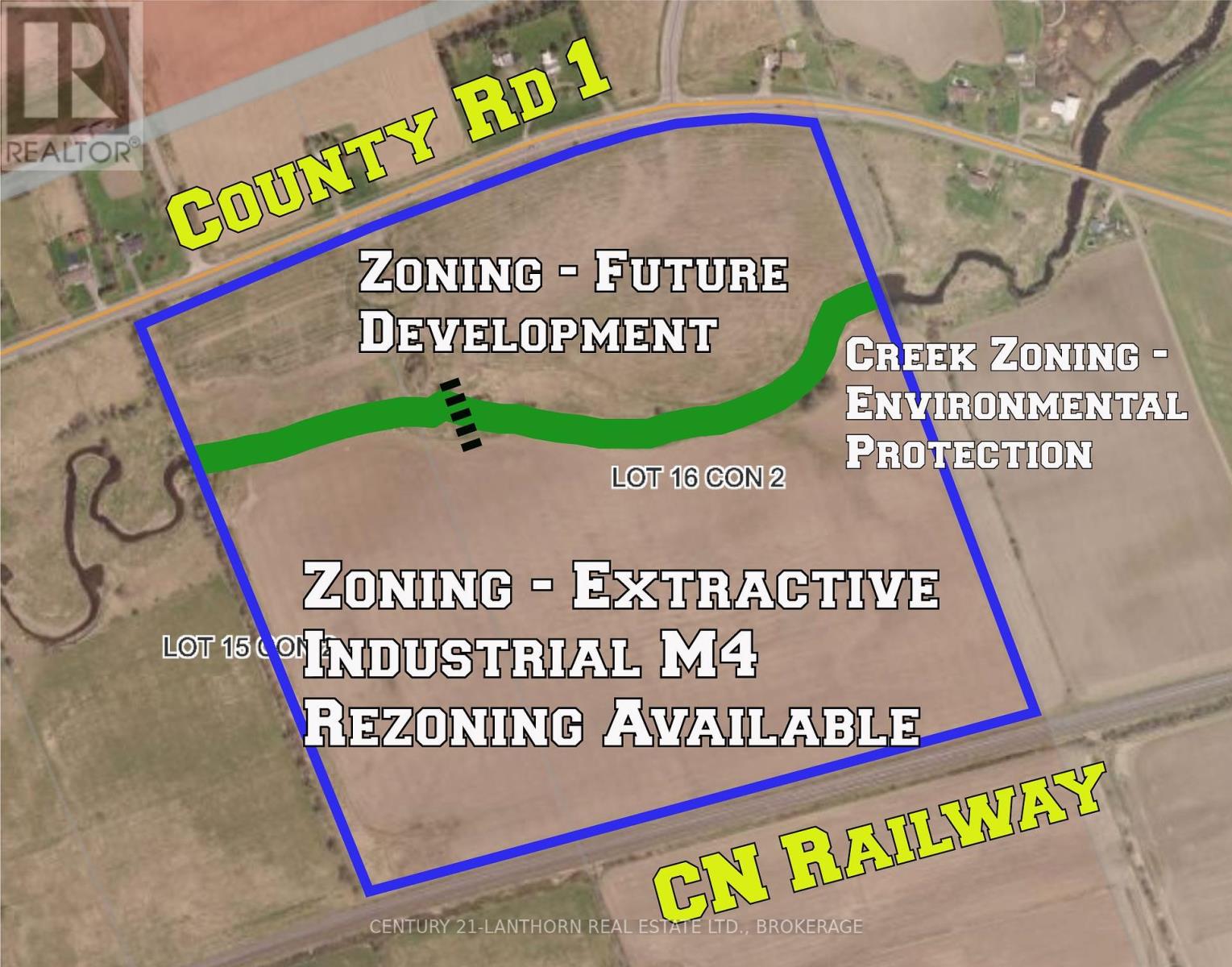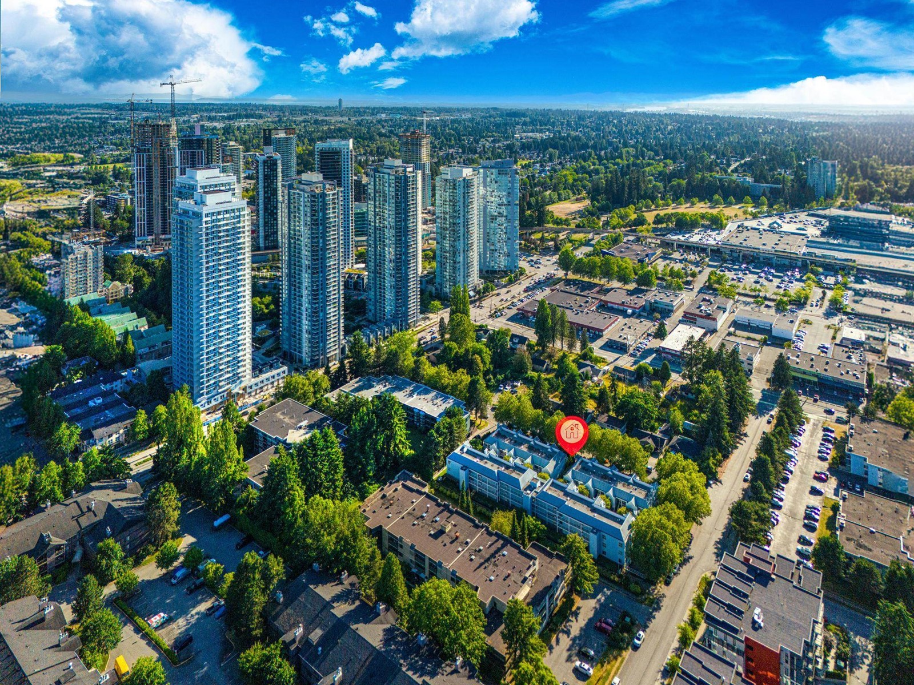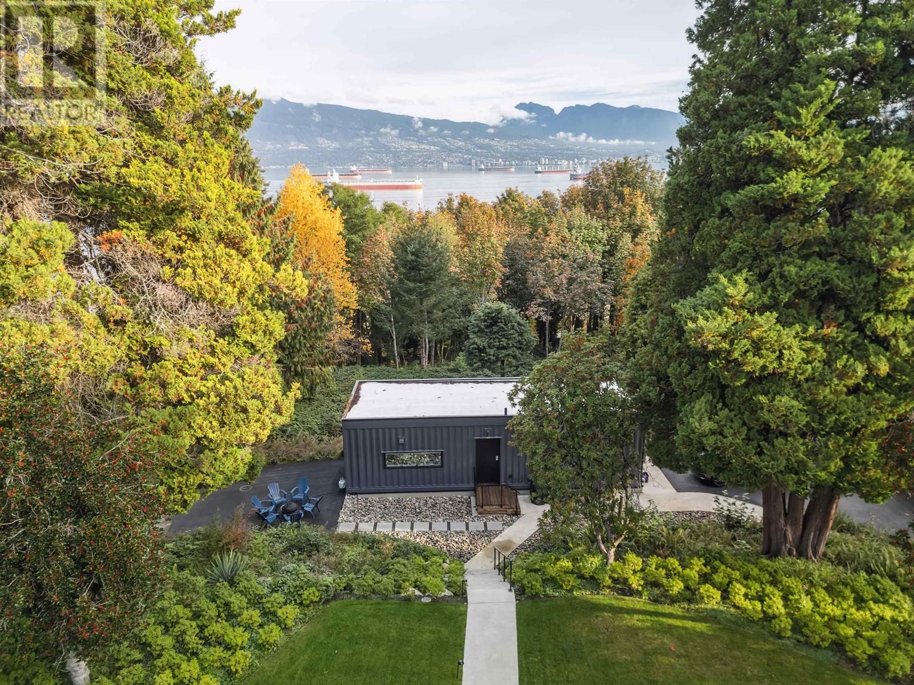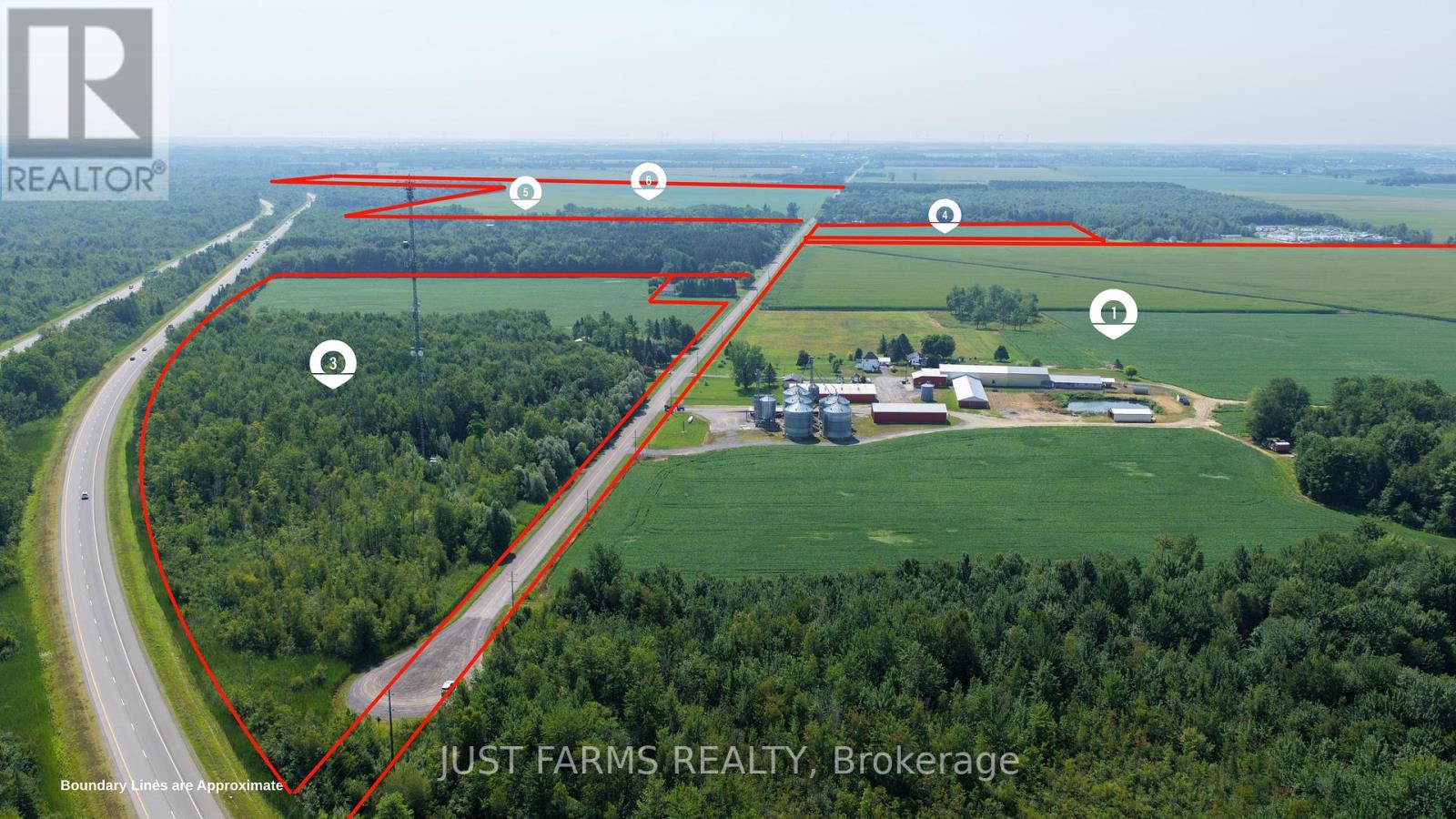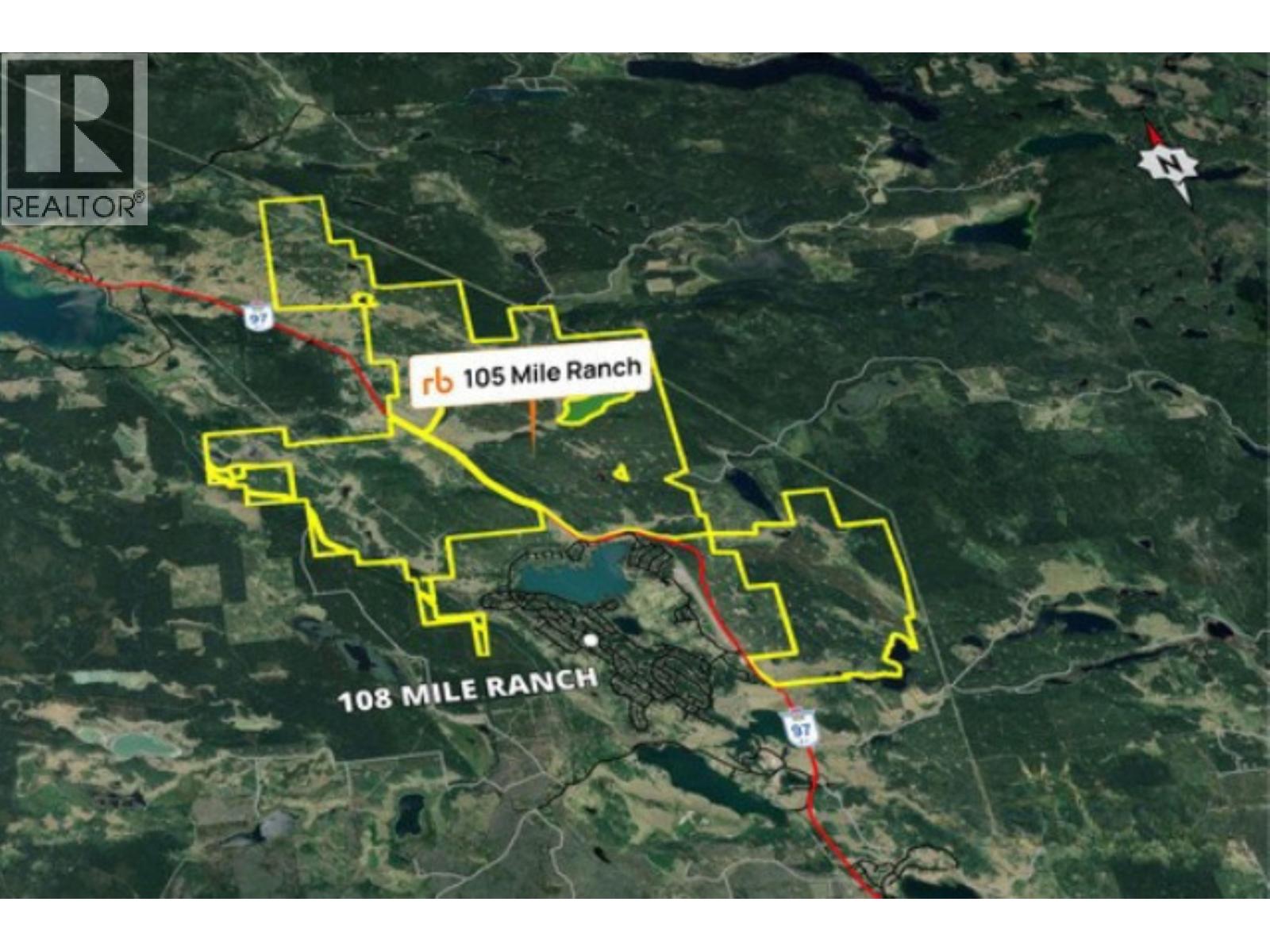961 King Georges Way
West Vancouver, British Columbia
The King Georges Estate is a European inspired World Class luxury residence situated on a .68 acre property in West Vancouver´s most exclusive British Properties enclave providing spectacular views of the ocean, Stanley Park and downtown skyline. Experience 11,279 sf of luxurious living space providing a sophisticated lifestyle that combines timeless Italian sophistication and modern elements that blend seamlessly to create an international masterpiece. Features include Italian marble floors throughout, a sensational kitchen with all top grade appliances, private elevator to all 3 levels, Control 4 automation, state of the art home theatre, resort style fitness center, entertainment lounge with wet bar, temperature controlled wine room and 8 car garage with heated driveway. (id:60626)
Angell
RE/MAX Masters Realty
8482 Sixth Line
Halton Hills, Ontario
Conveniently located across the road from proposed future employment lands sits this magnificent 88.861 acres of land. Additionally, this property comes with a 3200 square foot 4 bedroom, 3 bathroom, natural stone/brick walk-out basement bungalow with plenty of room for parking and within a 5 minute drive from highway 401 exits Trafalgar Road and James Snow Parkway. Soil on this land has been respectfully farmed for generations. These lands are located in a strategical location of future growth in the area which makes this property very attractive. Conveniently located close to Toronto Premium Outlet Mall, a Magnitude of newly built Warehouses, the Natural gas electric production plant with 3 phase electrical service available along Sixth Line, and currently under construction is the North Halton Regional Police Services Station. City water is at the edge of the property's frontage on Sixth Line, 3 phase electrical service combined with proposed future employment lands across the road is a recipe for success moving forward with this 88.861 acres. Kindly please DO NOT walk on the property without a prior appointment, due to having dogs on the premises. Thank you for your cooperation. Being sold "as is, where is." Buyer/Buyer's representative to do their own full due diligence. (id:60626)
Gowest Realty Ltd.
730 Fairmile Road
West Vancouver, British Columbia
British Properties Estate newly completed, private, amazing city, mountain & harbour views on .636 acre & 14,759 SF on 4 levels. Dual foyer staircases, living/dining areas w/limestone & marble FP, gourmet kitch, quartzite counters, Miele & Sub-Zero appls, bkfst bar & EA, prep kitch, pantry & adj family rm w/limestone & quartzite FP, secondary master, heated terrace, lounge & pool. Mezzanine leads to kid´s lounge/study, laundry, 4 ensuited bedrms w/walk-ins, main master w/walk-in, ensuite, office & 2 priv terraces. Down incl wet bar, lounge & wine rm, exercise, media/theatre, rec-games rm & nanny´s rm, bath w/sauna & steam rm & add´l guest rm, ½-size indoor bsktball court &/or ballet studio, walkway to indoor pool. Elevator, heated drive, Crestron, AC, HRV & 4-car garage. Beyond impressive! (id:60626)
Rennie & Associates Realty - Jason Soprovich
Sutton Group-West Coast Realty
9792 Highway 9
Adjala-Tosorontio, Ontario
Rare Opportunity To Acquire & Develop Approximately 286 Picturesque Acres Just North of Caldon/Palgrave. Situated Just 45 Minutes North of Toronto (Hwy# 9 & Hwy #50) Road Frontages On Highway 9, Highway 50, Concession Rd 5 & Ballycroy Rd. Permitted Uses Include: Golf Course, Hotel, Conference Facility, Restaurant, Clubhouse And Maintenance Facilities/Ancillary Buildings. Residential & Agricultural Uses Include Equestrian (Currently 2 Existing Homes, 1 Wooden Bank Barn, 2 Large Ponds, Cleared Open Pastures Ideal For Cash Crops or Paddocks. (id:60626)
RE/MAX Premier Inc.
9792 Highway 9
Adjala-Tosorontio, Ontario
Rare Opportunity To Acquire & Develop Approximately 286 Picturesque Acres Just North of Caldon/Palgrave. Situated Just 45 Minutes North of Toronto (Hwy# 9 & Hwy #50) Road Frontages On Highway 9, Highway 50, Concession Rd 5 & Ballycroy Rd. Permitted Uses Include: Golf Course, Hotel, Conference Facility, Restaurant, Clubhouse And Maintenance Facilities/Ancillary Buildings. Residential & Agricultural Uses Include Equestrian (Currently 2 Existing Homes, 1 Wooden Bank Barn, 2 Large Ponds, Cleared Open Pastures Ideal For Cash Crops or Paddocks. (id:60626)
RE/MAX Premier Inc.
4755 Belmont Avenue
Vancouver, British Columbia
Once-in-a-Lifetime Opportunity on Prestigious Belmont Avenue! Seize the chance to own an extraordinary property on the exclusive north side of Belmont Avenue-one of Vancouver´s most sought-after streets. This rare offering boasts breathtaking panoramic views of the ocean, mountains, and city skyline, making it the perfect location to build the luxury home of your dreams. For those with a vision for development, this property also presents the unique opportunity to combine with neighboring 4769 Belmont Avenue (also listed on MLS) for even greater potential. The existing home is currently tenanted, providing an excellent investment opportunity while you plan your next steps. Properties of this caliber are seldom available-don´t miss your chance! Please schedule a viewing and do not walk the property without permission. (id:60626)
Macdonald Realty
Lt15-16 County 1 Road W
Greater Napanee, Ontario
What a great opportunity! Zoned future development and M4 Extractive Industrial, the property is just over 88 acres and has a beautiful creek running through it, it has large deposit of clay on the back part of the property that could be sold before development. Being situated on County Road 1, just across from the end of Jim Kimmett Blvd. the property would be great for a housing development or commercial establishment and only 20 minutes to either Kingston or Belleville. The new Official Town Plan is planned on being released shortly, making this one of the most sought after parcels left at the edge of town. (id:60626)
Century 21 Lanthorn Real Estate Ltd.
Lt15-16 County Road 1 W
Greater Napanee, Ontario
What a great opportunity! Zoned future development and M4 Extractive Industrial, the property is just over 88 acres and has a beautiful creek running through it, it has large deposit of clay on the back part of the property that could be sold before development. Being situated on County Road 1, just across from the end of Jim Kimmett Blvd. the property would be great for a housing development or commercial establishment. (id:60626)
Century 21 Lanthorn Real Estate Ltd.
1-34 10050-10090 137a Street
Surrey, British Columbia
ATTENTION DEVELOPERS & INVESTORS!! 1.3 Acre (Approx. 57,000+ Sq.Ft.) of Land with 34 Town Homes/Apartments in the heart of Surrey!! Potential for Redevelopment into High/Mid Rise! Ideal investment for Rental Income - while you wait for permits! Prime Location - one street over from Surrey Downtown and just Blocks form Surrey Central Mall, Skytrain Station and SFU. Close to schools, entertainment, restaurants, shopping and Hospital. Current F.A.R shows as 2.5 but this land is slated to be 4.0 F.A.R soon - with possible allowable height for up to 12 storeys or more! Price is for all 34 units together with land. Buyer or Buyer's agent to verify with the City Of Surrey and do due diligence in every respect. Age and all measurements are from Autoprop and are approximate. Call for more details. (id:60626)
RE/MAX Bozz Realty
4769 Belmont Avenue
Vancouver, British Columbia
Once-in-a-Lifetime Opportunity on Prestigious Belmont Avenue! Seize the chance to own an extraordinary property on the exclusive north side of Belmont Avenue-one of Vancouver´s most sought-after streets. This rare offering boasts breathtaking panoramic views of the ocean, mountains, and city skyline, making it the perfect location to build the luxury home of your dreams. For those with a vision for development, this property also presents the unique opportunity to combine with neighboring 4755 Belmont Avenue (also listed on MLS) for even greater potential. The existing home is currently tenanted, providing an excellent investment opportunity while you plan your next steps. Properties of this caliber are seldom available-don´t miss your chance! Do not walk the property without permission. (id:60626)
Macdonald Realty
436 St.thomas Road
Russell, Ontario
A rare offering in todays market, located 30 minutes from Ottawa Ontario. This 1,290 acre operation presents a unique opportunity for large scale producers and agricultural investors looking to expand their portfolio with a highly productive, fully-equipped farm. With 1,255 acres of systematically tiled, workable land, this farm is designed for efficiency, scale, and long-term profitability. The property is comprised of 13 total parcels, many of which are adjoining and all situated within close proximity. This configuration allows for streamlined management and operational ease, making it especially appealing for operators seeking to consolidate or grow their acreage base all in one tight geographic footprint. Strategically designed for high volume production, the largest home farm parcels includes a robust farmstead with four well maintained farmhouses, perfect for housing owners, managers, or tenants. Multiple outbuildings provide ample space for machinery storage, equipment maintenance, and repair operations. Adding significant value is a large grain handling system featuring a large capacity grain dryer with 170,000 bushel on-site grain storage, truck scale, and an operational office. This infrastructure supports large harvests and reduces dependency on off-site services, optimizing turnaround time and logistics during peak seasons. The land itself has been exceptionally maintained, with consistent tiling across nearly all workable acres to ensure optimal drainage and maximum yield potential. The sandy loam soil and the flat topography make these farms ideally suited for continued crop success. This is a turnkey, investment ready asset with infrastructure that meets the demands of serious producers. Whether you're looking to scale up your existing operation or diversify an agricultural investment portfolio, this property is built to deliver performance, efficiency, and value. (id:60626)
Just Farms Realty
5503 Backvalley Road
100 Mile House, British Columbia
List price is the Buy Now option. Just N of 100 Mile House along historic Hwy 97, the 105 Mile Ranch spans over 11,000 ac of Cariboo range country - grasslands, timber, and open sky perfect for cattle & ranch life. At roughly 3,000 ft elevation, 3,500± ac of open grassland are surrounded by aspen & gently rolling terrain ideal for grazing. The property is ready for a capable operator to continue that legacy with a large AUM of 3180. Utilities include well water, hydro & telephone, w/gravel ranch roads and multiple Hwy 97 access points. Natural grasslands provide reliable, low-maintenance range. The landscape is the heart of the ranch - broad grasslands meeting forest pockets under the expansive Cariboo sky. Nearby, 108 Mile Ranch offers recreational amenities - trails, lakes, golf & horseback riding - giving the rare combination of a working cattle ranch w/lifestyle conveniences close at hand. TO SELL AT RESERVED AUCTION ON OR AFTER March 3, 2026. LIST PRICE IS BIDS STARTING PRICE. (id:60626)
RE/MAX Kelowna

