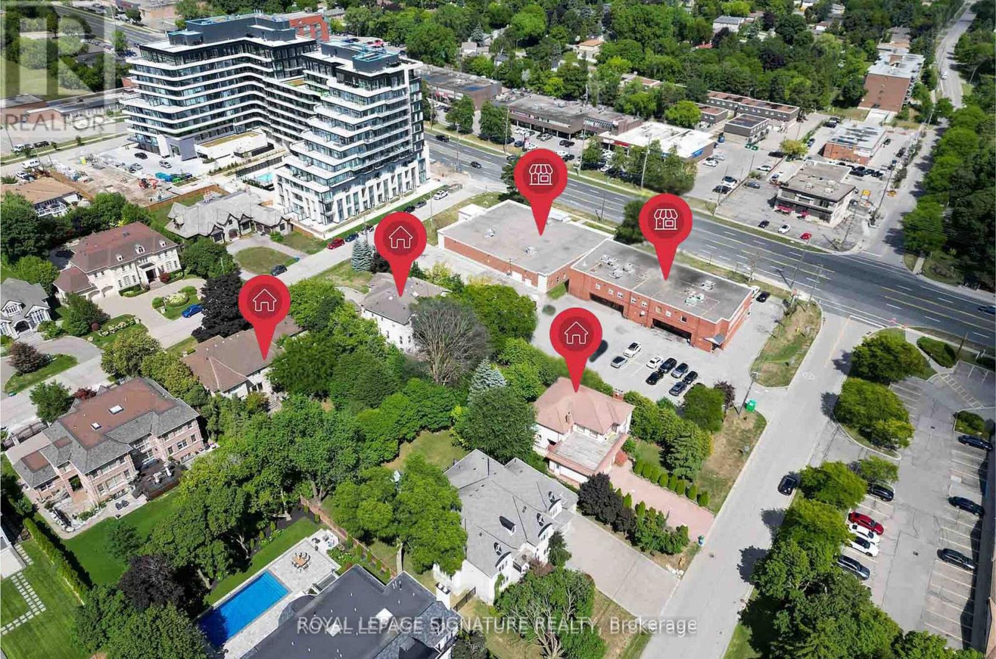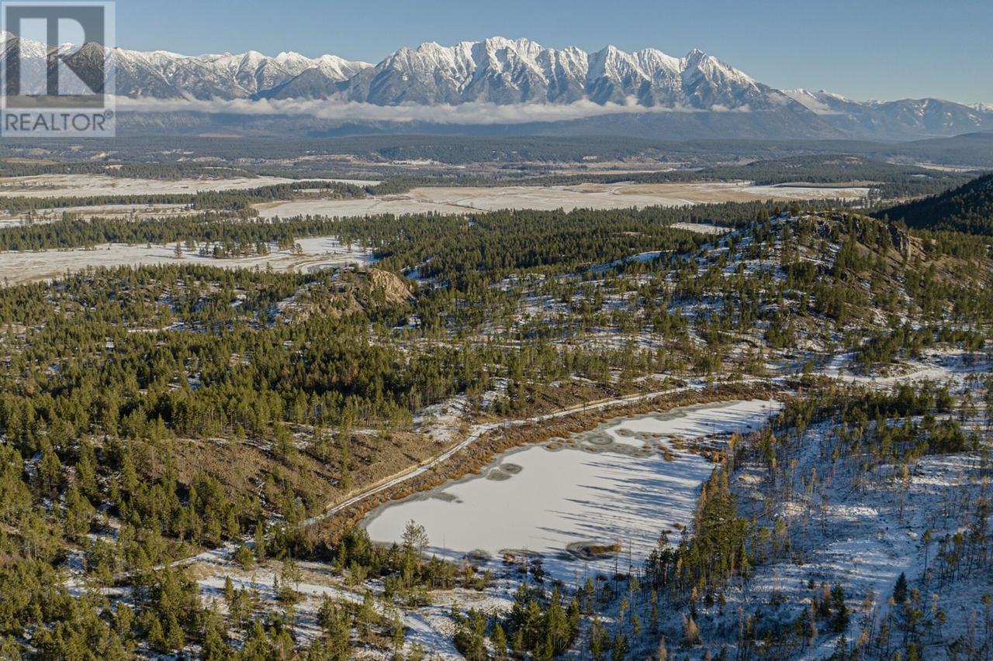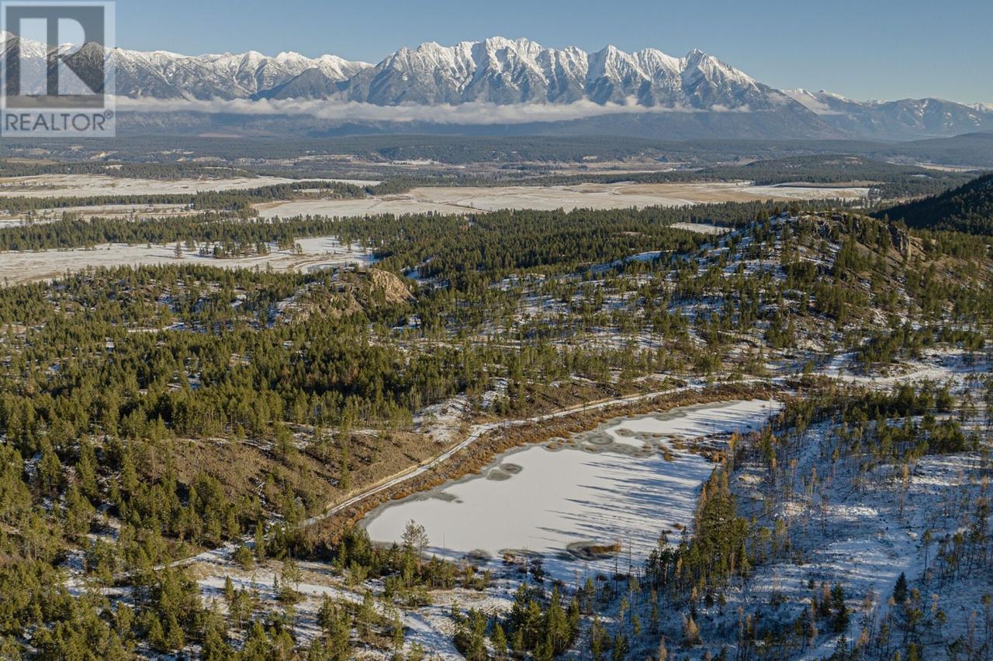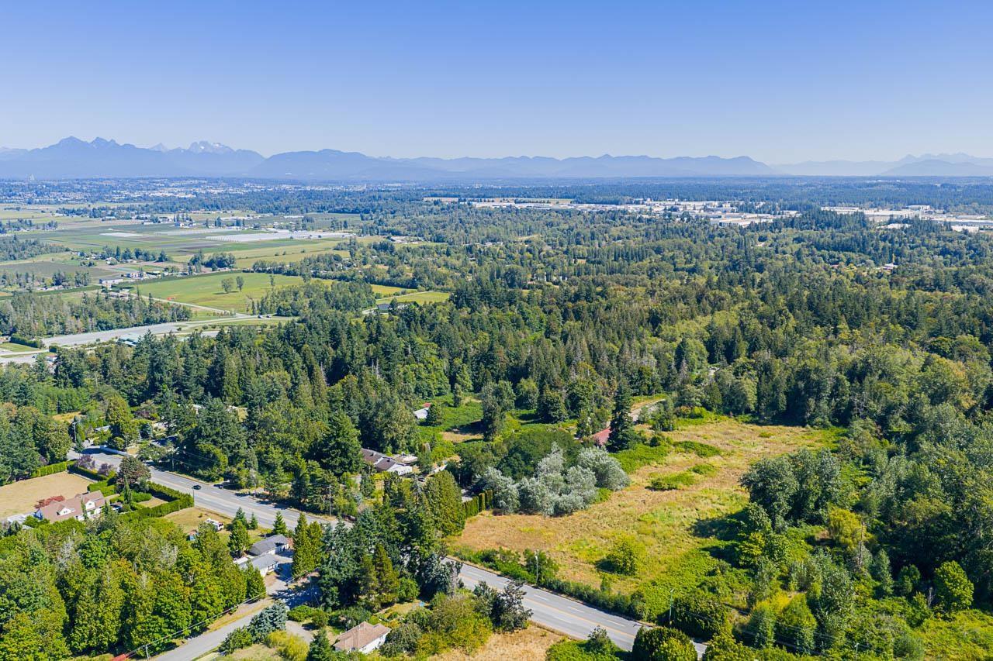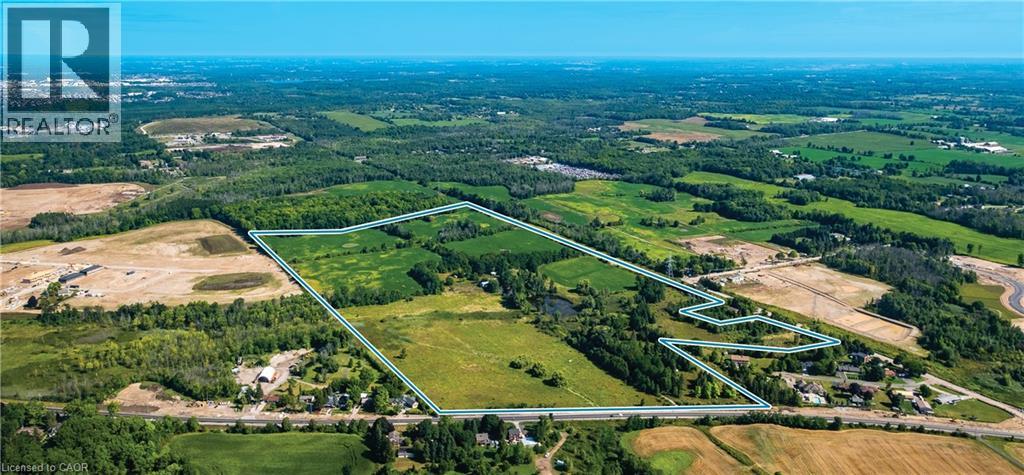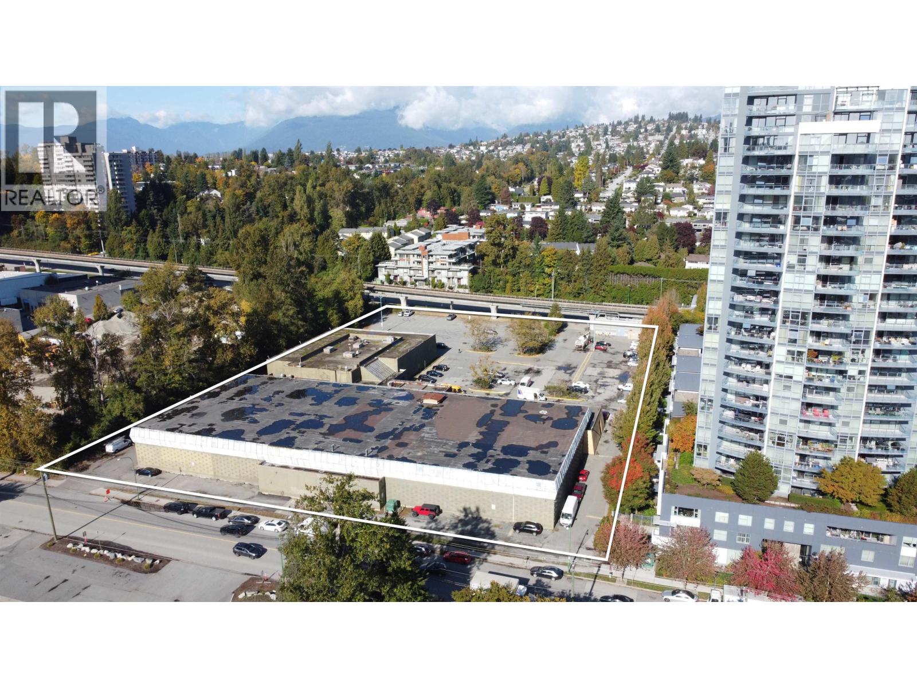8134 Yonge Street
Vaughan, Ontario
Attention investors, builders, and developers! A rare 2.65-acre land assembly at the heart of Thornhill along Yonge Street: 8108 & 8134 Yonge St, 6 Thornhill Ave, and 5 & 7 Helen Ave. Spanning two prominent corners in Vaughan's Thornhill community, this site offers exceptional future redevelopment potential given its lot size, configuration, and land use designation for mid-rise, mixed-use, high-density within PMTSA #19.Strategic income + user upside: 8134 Yonge is vacant (ideal for an owner-user), while the 8108 Yonge plaza is ~85% tenanted, and all residential properties are fully leased, generating holding income during planning and entitlements.Unbeatable transit connectivity: located along the YRT bus route, minutes to Highway 407 and Langstaff GO Station, and less than a 5-minute walk to the future Royal Orchard TTC Station once the subway extension is complete.Create your landmark project in the center of Thornhill's growth and transformation. (id:60626)
Royal LePage Signature Realty
Sl 1 3/93 Highway
Cranbrook, British Columbia
Land Assembly opportunity - adjacent to City of Cranbrook. A total of 9085 acres known as the Cranbrook East Lands. NEW OFFERING PRICE OF $10 000 per acre. This parcel Sub Lot 1 is a total of 6656 acres currently zoned RR 60 Both properties are out of the ALR. The properties offer as a whole: a shared border with the City of Cranbrook, 15-minute drive to The Canadian Rockies International Airport. Breathtaking views of Fisher Peak (Crown of the Continent) & Rocky Mountains, wide logging roads throughout property allow easy access to timber, unregistered lake & ponds. There is exposed gravel throughout with Concrete, Asphalt Sand & Decorative rock. There is permitted (MOT} primary access off Hwy 93/3. This is an excellent opportunity for potential residential/recreational development, the Trans - Canada trail borders the East side of the property, other trails and rock-climbing face all are all within the boundary of the properties. Explore! (id:60626)
Sotheby's International Realty Canada
Sl 1 3/93 Highway
Cranbrook, British Columbia
Land Assembly opportunity - adjacent to City of Cranbrook. A total of 9085 acres known as the Cranbrook East Lands. NEW OFFERING PRICE OF $10 000 per acre. This parcel Sub Lot 1 is a total of 6656 acres currently zoned RR 60 Both properties are out of the ALR. The properties offer as a whole: a shared border with the City of Cranbrook, 15-minute drive to The Canadian Rockies International Airport. Breathtaking views of Fisher Peak (Crown of the Continent) & Rocky Mountains, wide logging roads throughout property allow easy access to timber, unregistered lake & ponds. There is exposed gravel throughout with Concrete, Asphalt Sand & Decorative rock. There is permitted (MOT} primary access off Hwy 93/3. This is an excellent opportunity for potential residential/recreational development, the Trans - Canada trail borders the East side of the property, other trails and rock-climbing face all are all within the boundary of the properties. Explore! (id:60626)
Sotheby's International Realty Canada
2608 176 Street
Surrey, British Columbia
Court Ordered Sale. The subject site consists of three parcels totaling a gross area of approximately 29.5 acres. The site is designated for Townhouse, Multiple Residential and Park Use within the Area 4 Redwood Heights NCP. Contact listing broker for more details. The properties are being sold as-is-where-is and all offers are subject to Court approval. (id:60626)
Century 21 Coastal Realty Ltd.
1791 Dundas Street
Cambridge, Ontario
Exceptional residential subdivision development opportunity located in southeast Cambridge. With a gross land area of ±99.4 acres, the offering represents a rare opportunity to acquire a residential development site of scale in Waterloo Region, an economically vibrant and fast-growing area in Ontario. The Property is zoned Residential (H) R4 and designated as predominantly Low/Medium Residential in the official plan. Two subdivisions are actively being developed immediately adjacent to the Property. The location offers excellent proximity to the new Cambridge Recreation Complex, key employment nodes, retail/grocery amenities, and efficient commuter linkages throughout Waterloo Region and to Hamilton/Milton. Developable area and servicing details to be confirmed by Buyer. (id:60626)
Cbre Limited
RE/MAX Real Estate Centre Inc.
20264 27 Avenue
Langley, British Columbia
Properties are currently under development application (20244 27 ave, 20264 27 ave). Fabulous home to reside in while you build & subdivide. Could accomodate 3 large lots with services at the street and multi family on the back lots for future development. Please review pictures and associated documents. (id:60626)
Royal LePage - Wolstencroft
5502 Lougheed Highway
Burnaby, British Columbia
HIGH-RISE DEVELOPMENT OPPORTUNITY ' 3rd Reading Approved - A premier 4.29-acre, transit-oriented high-rise development site located immediately beside Holdom Station on the Millennium Line, just one stop from Brentwood Town Centre. This rare offering presents a large-scale, high-density development opportunity in the rapidly evolving and highly desirable Brentwood neighbourhood. The existing project is nearly entitled with 3rd Reading approval in place, significantly reducing development risk and timeline. The current ownership group has completed plans for a three-tower project totaling over 1.3 million sq.ft. of proposed gross floor area. Drawings and reports upon request to qualified buyers, please contact listing agents for further information. (id:60626)
Oakwyn Realty Ltd.
Sutton Group-West Coast Realty
0 Coleraine Dr Drive W
Brampton, Ontario
Great opportunity to Acquire 46.46 acres of designated industrial land parcel in East Brampton (see the attached secondary plan area 47 highway 427 industrial ).Potential for truck trailer parking. Prime corner location(south west corner of Mayfield Rd /Coleraine Dr .) Big industrial developments going on along Coleraine Dr just south of Countryside Dr. All the info regarding the property to be verified by buyer or his agent. (id:60626)
Homelife Superstars Real Estate Limited
624 Mayfield Road
Caledon, Ontario
Great opportunity to acquire 93.84 acres of a large parcel of land (North East corner of Mayfield rd. and Heritage rd. ) in the fast growing areas of Caledon .Designated employment areas in Caledon official plan. The land is a part of Alloa secondary plan of Caledon. New highway 413 route exit will be right on the corner of this property making it high exposure site for future development. The buyer and his agent to verify all the info regarding development potential of the property. VTB(vendor take back) possible to a qualified buyer . (id:60626)
Homelife Superstars Real Estate Limited

