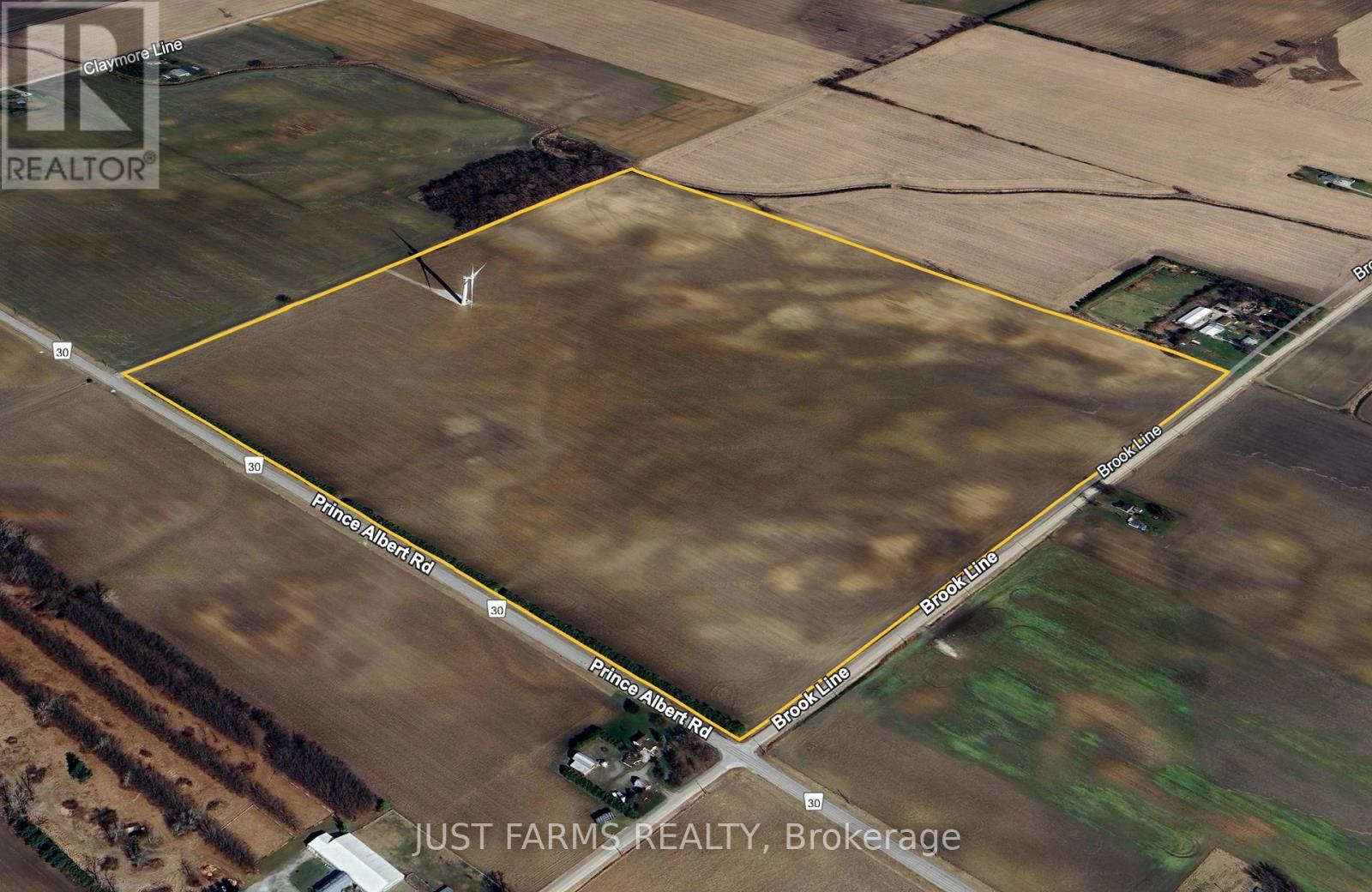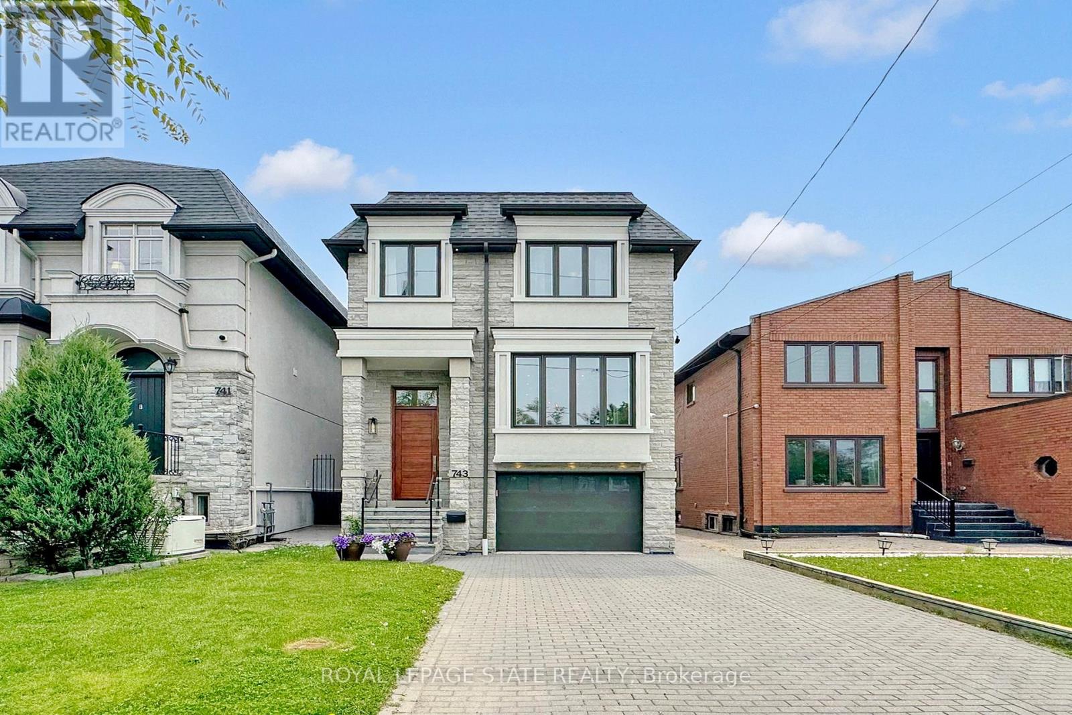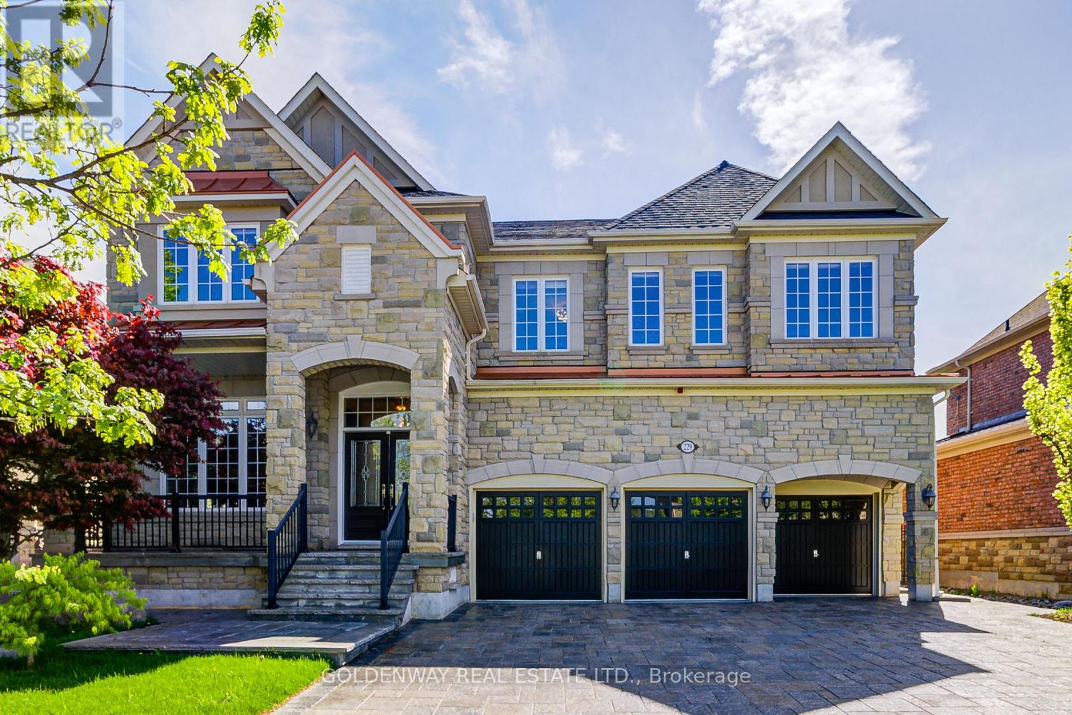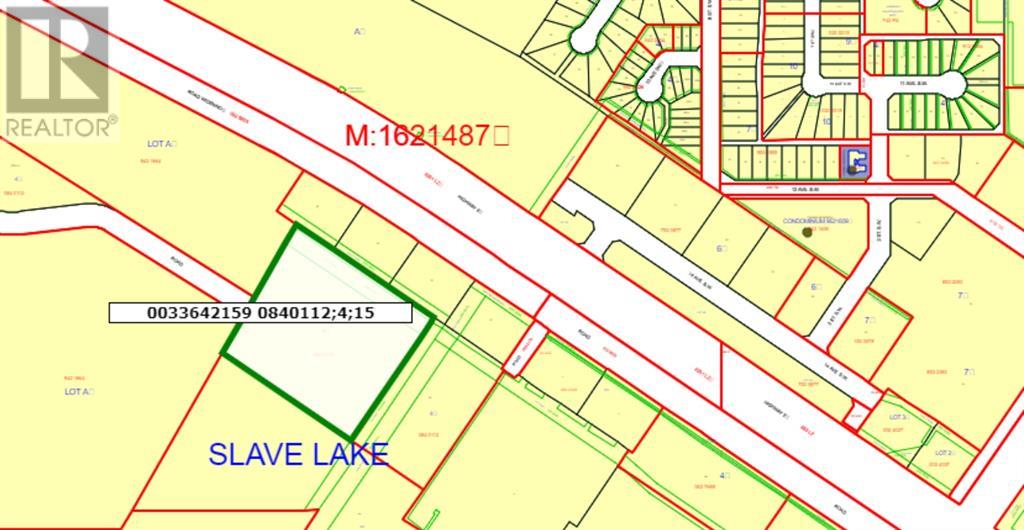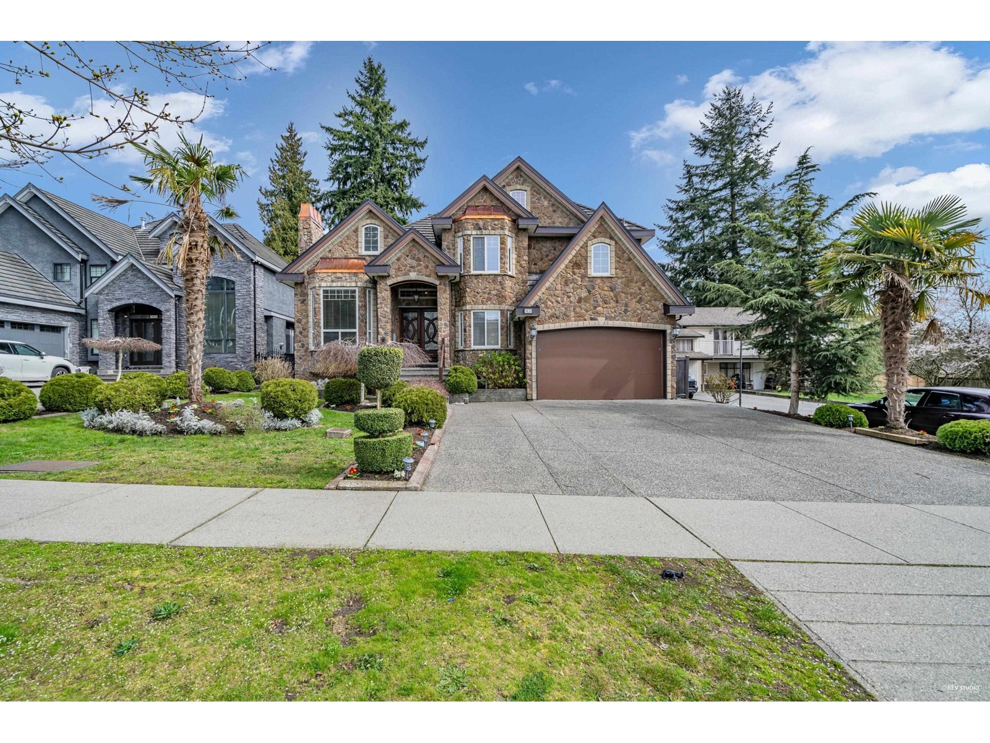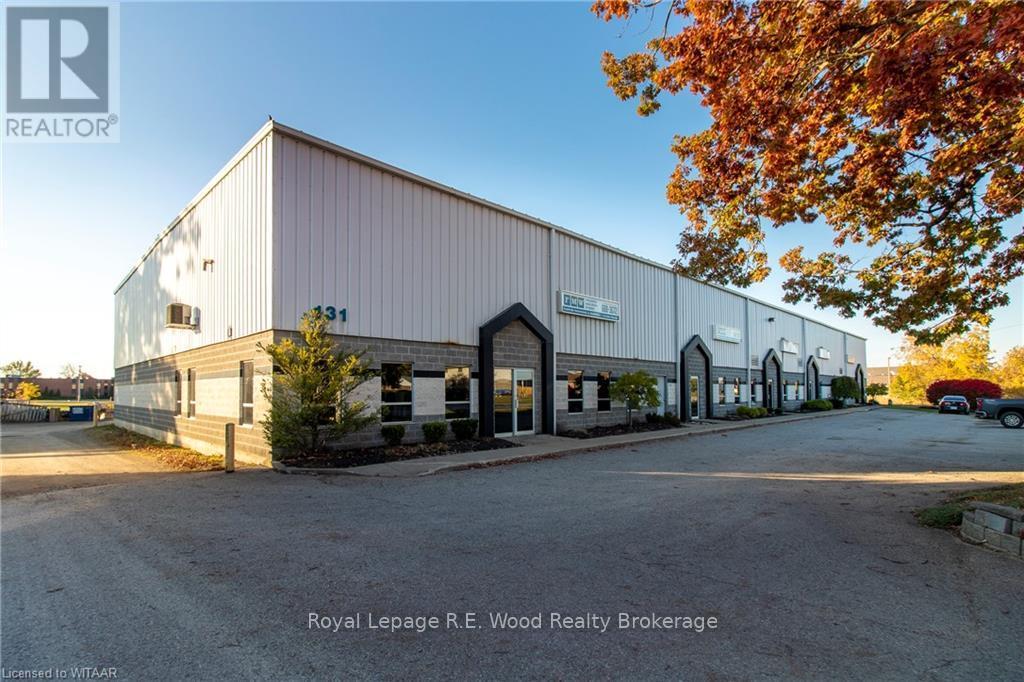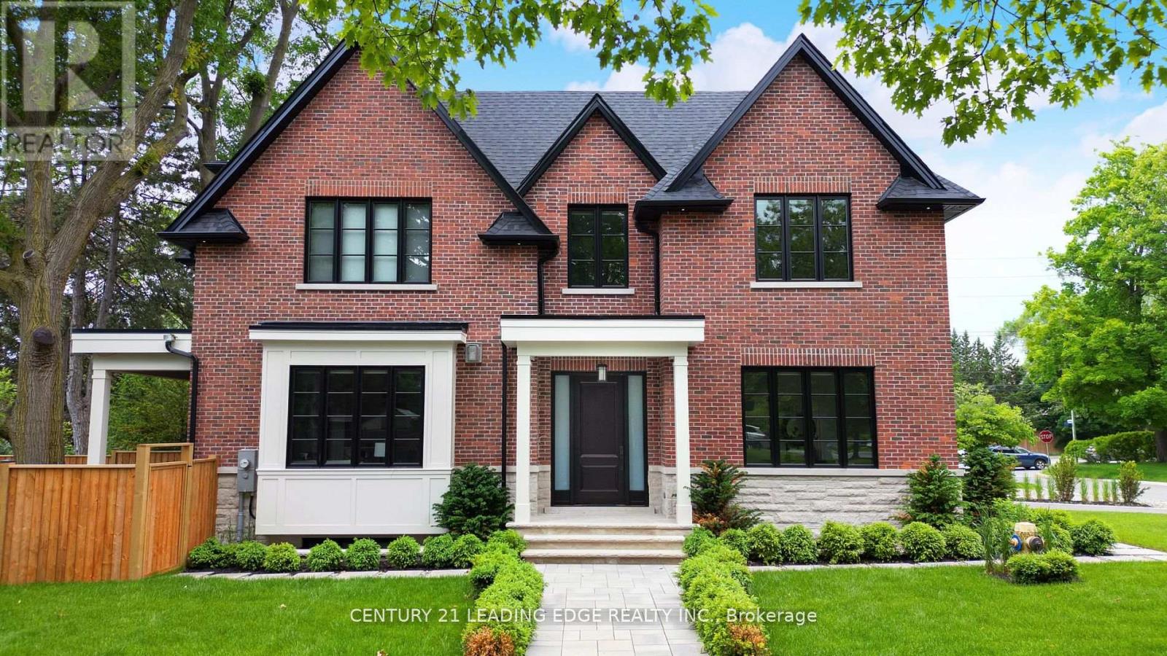24961 Prince Albert Road
Chatham-Kent, Ontario
Add to your land base with this highly productive 102 acre farm parcel located in the heart of Chatham-Kent. The land is systematically tiled and fully workable, featuring Brookston sandy loam soil well known for its excellent yielding capacity. Whether you're looking to expand your current operation or invest in prime farmland, this property offers significant potential. In addition to the land, there is also wind turbine income, providing a steady and reliable revenue stream. Don't miss this fantastic opportunity to acquire a top-quality farm in a highly sought-after region. Contact us today for more details. Tile maps available. Spring closing preferred. (id:60626)
Just Farms Realty
743 Glencairn Avenue
Toronto, Ontario
Custom-built luxury home with CN Tower View. 4+2 bedrooms, 6 bathrooms. Welcome to this stunning custom built luxury residence completed in 2018, showcasing premium materials, sophisticated design, and exceptional craftsmanship. No expense was spared in creating this elegant and functional home. Approx. of 3500 sq ft finished living space. Ideally situated just minutes from the subway, this home offers seamless access to downtown Toronto , major universities , Yorkdale Mall, the Eglinton Crosstown LRT,and local parks.The thoughtfully designed floor plan includes a lower level just two steps below grade featuring two self-contained studio apartments. Perfect for in-law, nanny suite or as high income rental units. Each suite includes 9 ceilings, private entrances with smart lock, kitchenettes and full bathroom, individual HVAC zoning with separate temperature controls. Separate laundry and walk-out to a private patio. Main level impresses with its open-concept layout , drenched in natural light from large triple panel windows on all walls and central skylight. Offers formal dining and living area, full bathroom , open-concept family and kitchen area. Custom made chef's kitchen with integrated appliances. Brand new Miele induction cook top and Miele double wall ovens installed in May 2025. Designer fireplace with thermostat and remote control. Upper level offers master bedroom with spacious 5pc en-suite and custom build-in cabinetry in walk-in closet. Another bedroom with its own en-suite, two additional bedrooms, another full bath and a laundry room. All bedrooms have custom build-in closets. Additional luxury finishes include white oak hardwood flooring, glass stair railings, Grohe fixtures throughout, central vacuum and video intercom system. Spacious private backyard.The city is supporting garden suite as as a detached secondary dwelling and this property is in compliance with zoning bylaw requirement. (id:60626)
Royal LePage State Realty
112067 292 Avenue W
Rural Foothills County, Alberta
Escape to your own personal paradise—nestled on 40 breathtaking acres in the rolling foothills just south of Spruce Meadows, Sirocco Golf Club, and Granary Road. This exceptional estate offers the perfect blend of seclusion, luxury, and convenience, all within a short drive of downtown Calgary. As you pass through the stately wrought-iron gates and follow the tree-lined asphalt driveway, you’re immediately struck by the grandeur of the setting. Perched atop a scenic rise, this 9,284 sq ft custom residence captures unparalleled 360° panoramic views of the Rocky Mountains and Calgary’s skyline. Inside, the grand foyer sets the tone with a striking open-rise spiral staircase encircling an indoor garden. Soaring ceilings, oversized skylights, and a sun-drenched solarium flood the home with natural light while framing the stunning landscape beyond. The chef-inspired kitchen is a showstopper—featuring an expansive island, custom cabinetry, JennAir appliances, and upscale lighting. Additional main floor highlights include a formal dining room, casual breakfast nook, tea room, great room with 30-foot ceilings and a dramatic double-sided fireplace, music room, library/office, two bathrooms, and a full laundry room. Step outside to your 1,000 sq ft view deck, complete with a glass railing, gazebo, and spiral staircase that leads to your manicured yard—perfect for entertaining or soaking in the sunsets. Upstairs, the luxurious primary suite features a private balcony, five-piece spa-like ensuite, massive walk-in closet, and a cozy sitting room with a fireplace and second balcony. Two additional bedrooms—each with their own ensuite and walk-in closet—plus a shared morning-coffee balcony complete the upper level. The fully developed walkout basement is designed for entertaining, offering a large recreation room with wood-burning stove, full wet bar with cooktop, home theatre area, hot tub room, sauna, two more bedrooms, five-piece bath, games room, utility room, and cold st orage. Car enthusiasts and hobbyists will love the heated triple garage with epoxy floors and the impressive 55x80 ft metal shop with 12-ft ceilings and dual sliding doors. The property is fully fenced with high-tensile wire, and includes secondary power for future development—plus a beautiful pond and a clearing ideal for a future riding arena. This extraordinary property offers endless possibilities and must be seen to be truly appreciated. Listed far below replacement value. Book your private tour today and experience the lifestyle you’ve been dreaming of. (id:60626)
Real Broker
229 Hunterwood Chase
Vaughan, Ontario
Located at Mackenzie Ridge Estates, Absolutely Magnificent Townwood home back on Premium Ravine with 3 cars garage, stone front ,Tons of professional upgrade tailored to the first owner's special taste, 10' ceiling on main floor, 9' ceiling on second floor, 20' ceiling in family room, recently renovated the whole kitchen with professional high end cabinet ,Caesar stone white full BS up to ceiling, Main ,second and basement floor are 7" engineering scraped black walnut hard wood, Hunter Douglas 5"curtain @main floor and master bedroom, Professional finished basement with home theatre, Hi Fi room, sauna room with 3/pc bathroom, The property 's unique design reflects the discerning owner's refined taste, showcasing a perfect blend of luxury, comfort, and functionality **Virtual Tour, Upgrades sheet attached** (id:60626)
Goldenway Real Estate Ltd.
901 15 Avenue Sw
Slave Lake, Alberta
Great highway commercial exposure on this approximately 7 acer parcel, next to the Cornerstone Development. This parcel provides 2 services, owner will consider subdividing. (id:60626)
Royal LePage Progressive Realty
5838 124a Street
Surrey, British Columbia
This is the one!! Stunning custom built & designed home filled with natural light. 3 level with full basement with over 5,790 sq. ft in this open plan on a sunny 8,291+ sq. ft lot. West exposure. This home is the definition of quality and attention to detail at every turn. Upstairs you will find 4 bedrooms and 4 baths, with 2 master bedrooms and and the huge master bedroom with a vaulted ceiling and covered balcony. Generous kitchen complete with hi-quality appliances, stone counters, oversized island & finest cabinetry, Wok Kitchen & Pantry on main floor. 1 on-suite bedroom and an office and air-conditioning. This home has all need! 3-bedroom legal suite, plus potential another 2-bedrms suite. Close to numerous schools, parks and shopping. Call for private viewing! (id:60626)
RE/MAX Crest Realty
2869 138 Street
Surrey, British Columbia
Gorgeous and completely renovated, this estate home is situated on a quiet no-through property in Elgin. Reimagined and finished in a timeless transitional style, this family home exudes quality workmanship with functionality. Walking into the grand foyer, you're greeted by a curved staircase and leads into a spacious formal living room and adjacent dining room. Great room at the rear of the home captures beautiful views of the backyard and is finished with an updated eat-in kitchen. Four spacious bedrooms upstairs and one flex room/bedroom on the main floor with heated floors in the bathrooms. Bonus detached guest suite complete with a full kitchen. Situated on a picturesque 33,535sqft property backing onto a greenbelt with a gentle creek in the backyard creating a serene park-like oasis. (id:60626)
Macdonald Realty (Surrey/152)
338 Byng Avenue
Toronto, Ontario
****OFFERS ANYTIME****Top-Ranked School----Earl Haig SS****UNIQUE/ONE OF A KIND RESIDENCE in area****3Cars Garage on Premium land "58Ft x 146Ft" ---------- Step inside & prepare to be entranced by gorgeous ------- luxurious custom-built 5bedrooms of total 6200Sf living area inc the basement(apx 4500Sf--1st/2nd flrs + prof. finished basement --------- Featuring impeccable craftsmanship -------- exceptional top-notch materials through-out & you are greeted by a stunning-soaring 2storey grandeur foyer with a large skylight draw your eye upward. The main floor provides a refined retreat and speaks to the home's expansive principal rooms, designer living & dining rooms boasts a lavish palatial mouldings & columns in timeless elegance. The amazing maple kitchen with wall to wall pantry & spacious breakfast area overlooking the deep/large backyard. The family room itself features a stately gas fireplace & cozy-family/friends gathering space. The open riser/grand staircase leads to a five thoughtfully designed bedrooms offer private spaces for rest and reflection. The primary suite elevates daily life, featuring an expansive ensuite and a walk-in closet. Every bedrooms have own wonderful ensuites & closets for privacy & relaxation. Enjoy a massive entertaining space of lower level(recreation room0, featuring a gas fireplace, wet bar & w/out to a backyard & making it an ideal space for nanny's bedroom & washroom----Lots of storage space****A functional mudroom/laundry room combined on the main floor provides access to the built-in 3cars garage-------This residence is a truly ONE-OF-A-KIND in area(Extraordinary Land--58x146Ft, Expansive-Luxury Living Space with an UNIQUE 3Cars garage)-Driveway & Backyard patio upgraded in 2024,AC upgraded to Lennox Heat pump,Furnace upgraded to Lennox added humidifier)-----A Must See Hm (id:60626)
Forest Hill Real Estate Inc.
131 Townline Road
Tillsonburg, Ontario
Amazing opportunity! Well maintained building with long term stable tenants. The building is approximately 21,600 square feet sitting on 2.185 acres. The two tenants are long term and stable. Both with net leases. Excellent hands off investment! Property can be purchased with adjacent building at 102 Spruce street see MLS#40570345 (id:60626)
Royal LePage R.e. Wood Realty Brokerage
270168 Range Road 283
Rural Rocky View County, Alberta
Embrace the tranquility of country living! Get back to nature as you drive down your tree-lined driveway to your own private sanctuary. The 10-ACRE BUILDING SITE consists of TWO ‘MOVE IN READY’ HOMES each complete with their own yard. The main home is an impeccably maintained, 3 bedroom, 1549 sq ft bungalow with a fully developed, walk out basement and a detached, oversized, double-car garage. The balcony is the perfect place to watch out over the picturesque ponds and the breath-taking views. The second home is a renovated, 1930’s, two-storey farmhouse featuring a covered veranda, two bedrooms upstairs, 1 and a half bathrooms and a good-sized, detached double car garage.Outbuildings include the HIGH-END SHOP with a graveled equipment yard, another SHED/BARN, ample GARDEN SPACE plus GREENHOUSE, a CORRAL with animal shelter and waterer, and a 5-ACRE PASTURE conveniently nearby.Extras include a golf driving range, horseshoe pit, cabin, TWO NATURALLY SPRING-FED PONDS, and two firepit areas. One pond is stocked with TROUT, perfect for those who love to fish, while the other is designed for pure recreational enjoyment. It features a small beach for the kids, a dock for the pedal boat, and even a zip line for added fun. There's an RV plugin nearby for additional guests.A further feature of this property is the 140 ACRES OF CULTIVATED FARMLAND currently used for growing hay. For those wanting to enjoy the country life without the farming, the possibility exists to earn income by leasing the land to neighboring farmers. The perimeter of the entire property is fenced and cross-fenced and complete with a gated entrance.This property is ideal for horse enthusiasts, anyone wanting to unleash their inner farmer, a small business in need of space for equipment or commercial activities, city people seeking a rural haven that combines privacy with the amenities of daily life nearby. The possibilities are endless!This Alberta property boasts a prime location. It is a sho rt drive to the City of Airdrie and a mere 20 minute drive to the City of Calgary. Don’t miss this great opportunity to live in the country and be the proud owner of this meticulously cared-for building site and its highly coveted, productive and hard-to-find farmland. SEE THE ATTACHED ‘FEATURE SHEET’ ABOVE FOR MORE IN-DEPTH DETAILS ON THE HOUSES AND BUILDINGS. More photos are available upon request. Call today for further information or to schedule your tour of the property. (id:60626)
RE/MAX Aca Realty
64 Brock Avenue
Toronto, Ontario
This one-of-a-kind detached home in the heart of Brockton Village that blends historic charm with modern luxury. Featuring original doors with stained glass, soaring 10' ceilings on the main floor, and a striking double-sided fireplace. The custom chefs kitchen features a large island, granite countertops, stainless steel appliances, built-in microwave/oven, warming drawer, wine fridge, and heated floors. The primary suite offers an ensuite bath, his-and-hers closets, and walk-out to a private deck - perfect for morning coffee or evening retreats. Upstairs, the third-floor flex space offers endless potential: create a home office, luxurious primary retreat, nanny suite, or entertainment lounge. It also includes a 200 sq ft rooftop deck! The recently renovated basement features heated floors, a custom wine room, fully mirrored gym, and a sleek bar area. Outside, enjoy a beautifully landscaped backyard complete with built-in BBQ and pizza oven, plus parking for two vehicles. Move-in ready, thoughtfully designed -a rare opportunity in a sought-after Toronto neighbourhood, just steps from Queen West, Roncesvalles, and transit. (id:60626)
Right At Home Realty
48 Tangmere Road
Toronto, Ontario
A stunning, exquisite custom home in the coveted Banbury-Don Mills neighborhood. This newly built residence features meticulous craftsmanship and attention to detail throughout. A timeless interior palette of warm wood tones and modern elegance create the perfect atmosphere for entertaining and everyday luxurious living. Abundance of natural light fills the home, highlighting the open concept kitchen and family room, featuring custom cabinetry, top of the line appliances, gas fireplace, and walkout to a spacious mature backyard. The main floor features 10-foot ceilings, detail trim work and paneling, built-in speakers, oak hardwood, and so much more. The second floor boasts four bedrooms with ensuites, a spacious primary suite with spa like bathrooms and a fabulous walk-in closet, as well as a convenient laundry room. Enjoy the basements large rec area, featuring a built-in wet bar and entertainment unit, as well as an extra bedroom and 3-piece bath. Additional upgrades included in this home are automated blinds, heated floors, skylight, and serene landscaping.This masterpiece has the perfect blend of Sophistication and comfort, within minutes to the city's best amenities. Shops At Don Mills, High End Retail, Banking, and Fine Dining. In Toronto's Top-rated sought after Public and Private School District! Easy Access To Major Highways (DVP, 401) and Public Transportation. Lush Parks and Trails, Edward Gardens and the Don Valley Trails, Perfect For Walking, Biking, or Relaxing Outdoors. (id:60626)
Century 21 Leading Edge Realty Inc.

