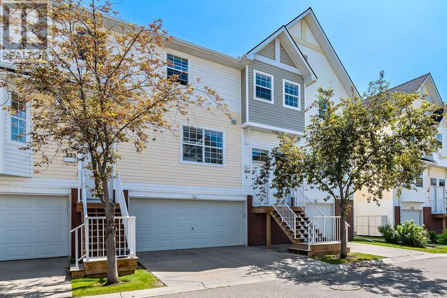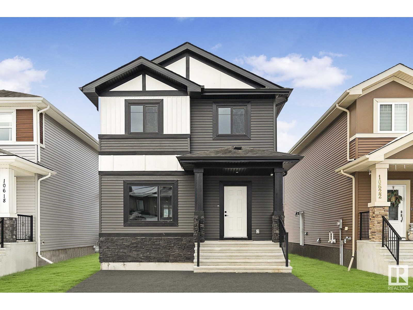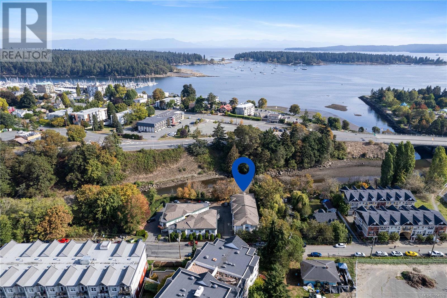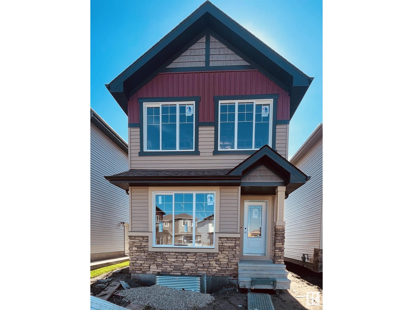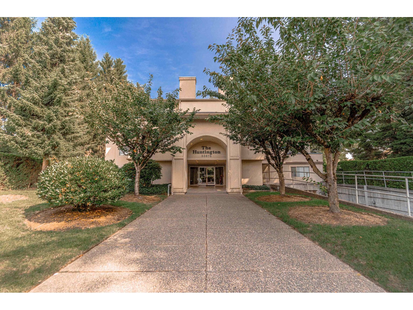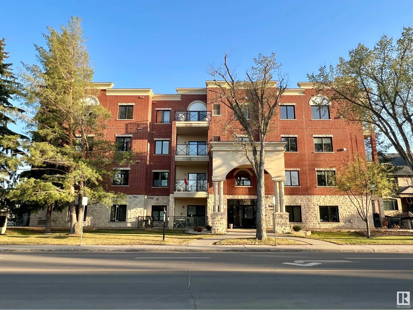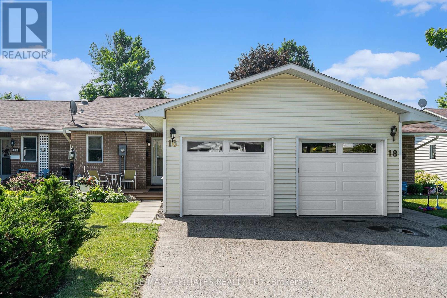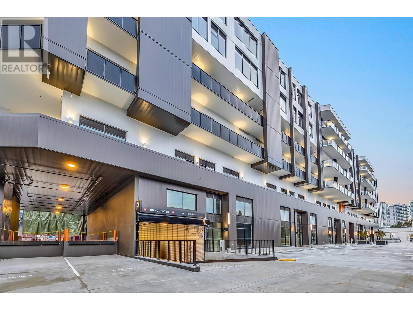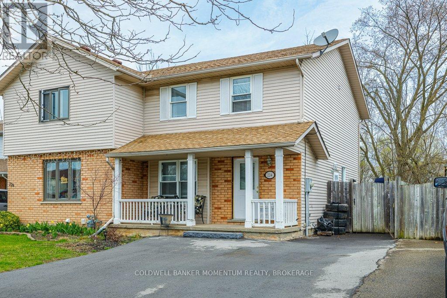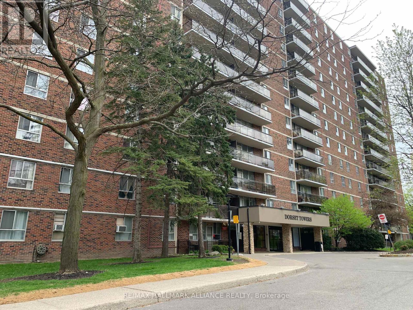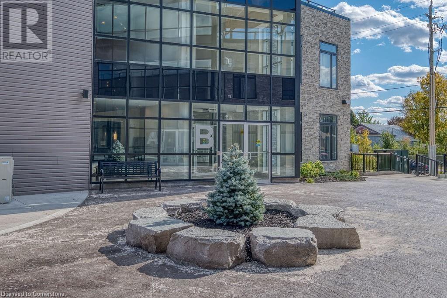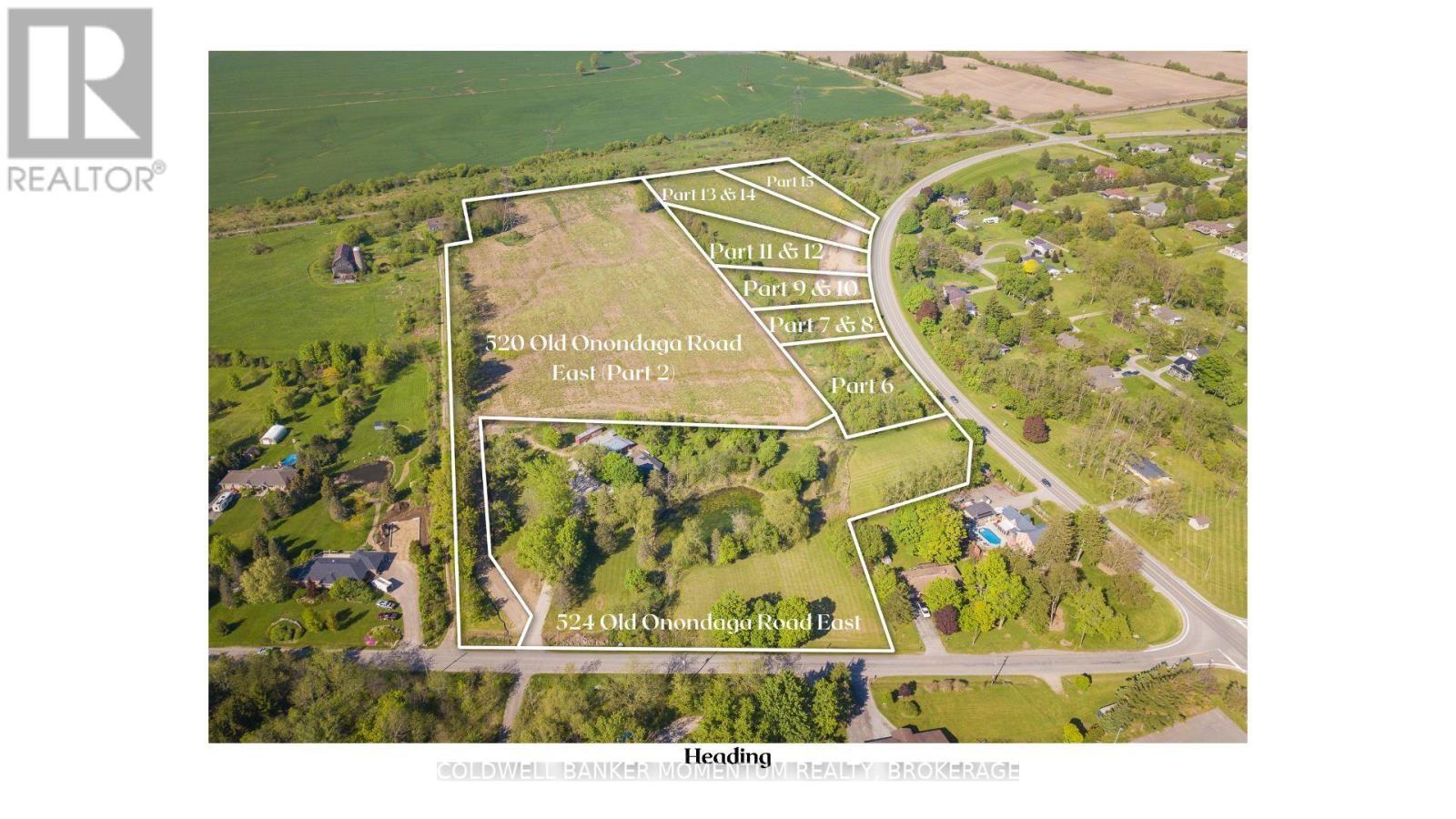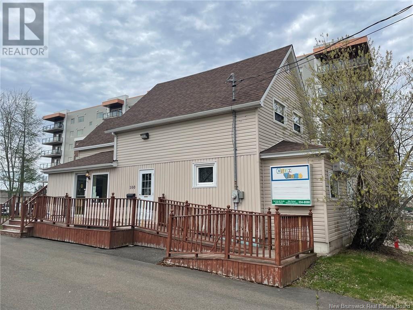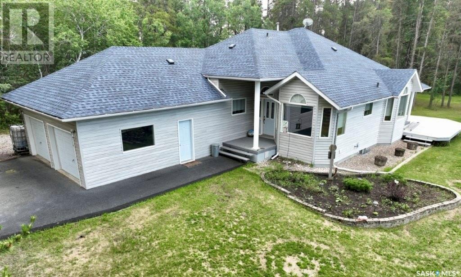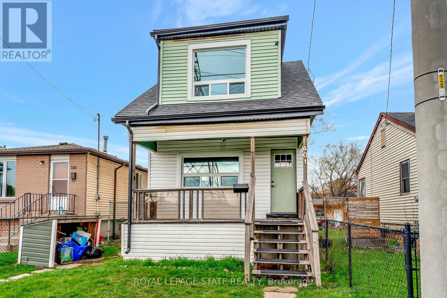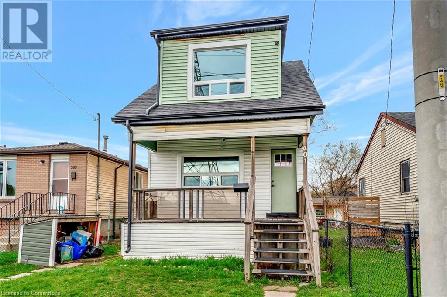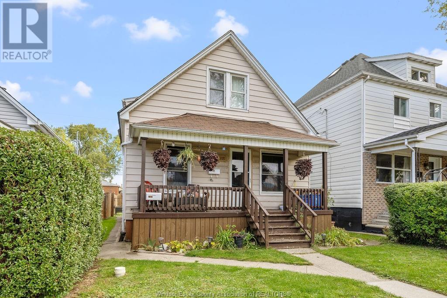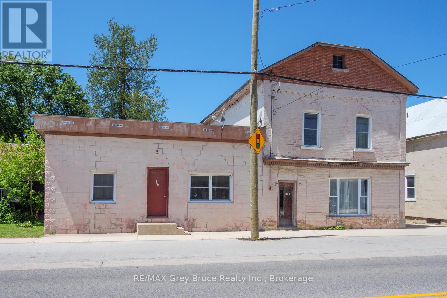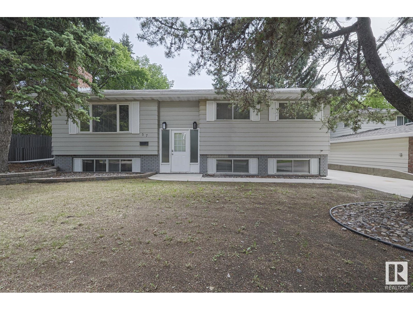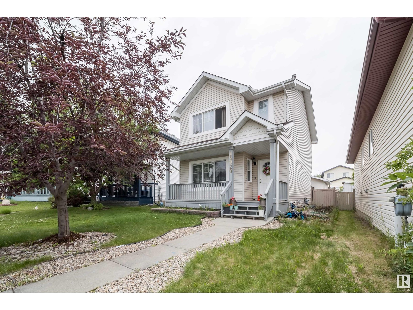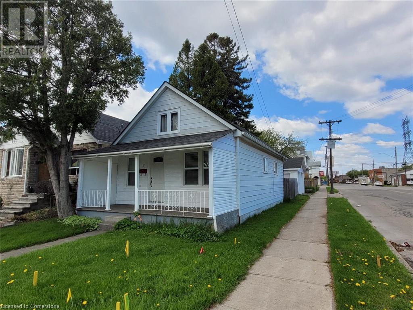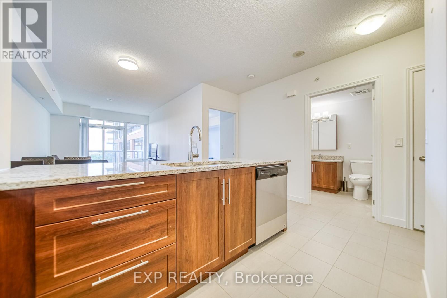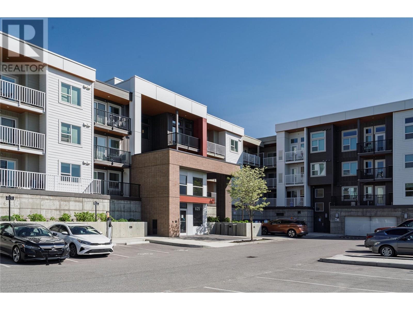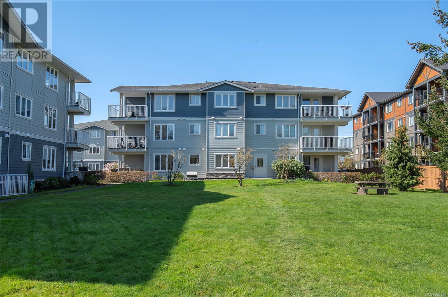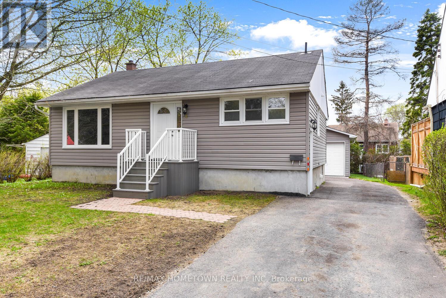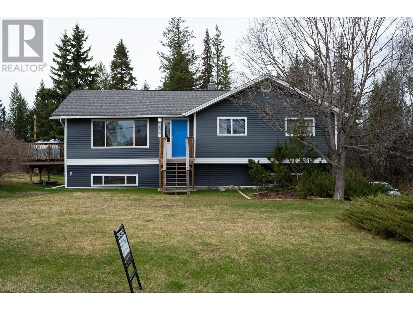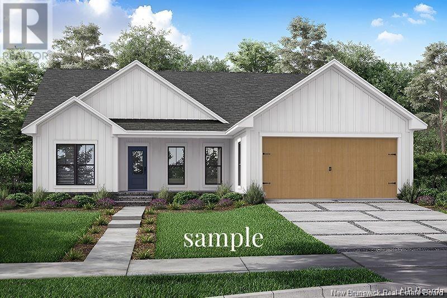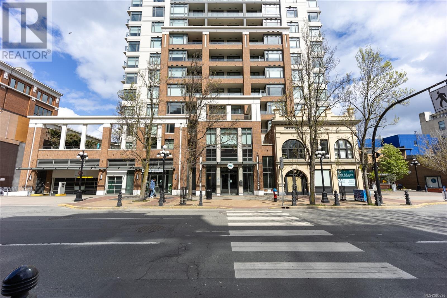259 Prestwick Acres Lane Se
Calgary, Alberta
Welcome to this beautifully updated BEAUTIFULLY UPDATED 3 BED 1.5 BATH Townhome nestled in the heart of vibrant McKenzie Towne. Ideally located in a sought-after inner circle of the complex, this home features a fully enclosed private backyard and backs directly onto the inner greenspace; offering exceptional privacy.Step inside to discover over 1300 SQFT of thoughtfully designed living space that’s bathed in natural light and perfect for both relaxing and entertaining. The main level showcases brand new luxury vinyl plank flooring and a generous, open-concept layout that offers plenty of room for both a full-sized dining table and a comfortable living area; ideal for hosting friends and family. The bright, stylish kitchen is a true standout, highlighted by updated two-tone cabinets that add a modern touch. It features stainless steel appliances, sleek new quartz countertops, an upgraded sink, and new garburator and hot water tank. Whether you're preparing weeknight meals or hosting guests, the generous counter space and ample cabinetry make this kitchen as functional as it is beautiful.Upstairs, you’ll find three generously sized bedrooms and a versatile flex room—perfect for a home office or study nook. The spacious primary retreat features rich hardwood flooring, a large walk-in closet with custom built-ins, and convenient access to the full bathroom. Each bedroom is complete with its own ceiling fan for added comfort year-round.The lower level offers convenient laundry, plenty of storage space, and direct access to the DOUBLE ATTACHED GARAGE; making daily life that much easier.Freshly painted throughout, the home showcases a clean, modern aesthetic and is truly move-in ready.Ideally situated just minutes from the shops, restaurants, and amenities of McKenzie Towne’s vibrant High Street—and within easy walking distance to schools, parks, scenic trails, ponds, public transit, and even a summer splash park—this location offers an unbeatable blend of lif estyle, convenience, and community charm. Plus, enjoy quick access to major routes including Stoney Trail, 52nd Street, and Deerfoot Trail, making commuting a breeze.Set within a well-managed, pet-friendly complex (with board approval) that has recently added new roofs, fencing, and front stairs, this home presents a standout opportunity for families, first-time buyers, or investors alike.Don’t miss your chance to own in one of McKenzie Towne’s most desirable pockets—book your private showing today!Seller Says Buy This House, And We'll Buy Yours (*Terms and Conditions Apply). (id:60626)
Comox Realty
9825 107a Av
Morinville, Alberta
BRAND NEW Single Family Home $439K! 15 mins to St.Albert & mins away from school, park & grocery stores, this beautiful custom designed show home is MOVE-IN-READY! Upon entrance you have a huge window inviting a ton of natural light into your gorgeous living RM which offer a stunning feature wall & beautifully decorated ceiling + 3D Fireplace. The large dining area can easily accommodate a large family. The corner L-Shaped kitchen come w/floor-ceiling cabinets, quartz countertops & a good size kitchen island. The main floor is completed w/a spacious laundry room, a powder room & SIDE ENTRANCE to your unspoiled potential LEGAL BASEMENT suite? Upstairs offers office space, a good size master bedroom w/custom designed feature wall, huge W/I closet w/drawers, & a full en-suite + 2 additional BDRMS & 2nd full bath for the kids/guests + office space (3 Beds, 2.5 Bath total). This beautiful home is perfect for a growing family or a great investment home! *Some photos are virtually staged* (id:60626)
Exp Realty
1 68 Mill St
Nanaimo, British Columbia
UNIQUE INCOME OPPORTUNITY! This spacious ground-level strata home offers two self-contained suites under one title—an ideal setup for extended family, co-ownership, or rental income. The flexible layout includes a 2-bed/1-bath suite with updated kitchen, bath, and a large private gated patio, plus a 1-bed/1-bath suite with its own updated kitchen and dishwasher. While the current two-suite layout was completed by a prior owner over 20 years ago and does not match the registered strata plan, it has served reliably for decades and is priced to reflect this unique configuration. Both units are tenanted with excellent long-term renters. Shared laundry is located directly beside the unit. Professionally managed building with recent exterior upgrades funded from CRF—no special levies. New depreciation report is underway. Just steps to the waterfront, seawall, and Maffeo Sutton Park. Pets and rentals allowed. A rare chance to secure space, flexibility, and lifestyle in one. (id:60626)
Exp Realty (Na)
53 Ficus Wy
Fort Saskatchewan, Alberta
Welcome to the Dakota built by Pacesetter Homes and located in Forest Ridge community. This home has a well design and higher-end finishes such as luxury vinyl plank flooring flows throughout the great room, kitchen, and breakfast nook, creating a warm and inviting atmosphere for family living and entertaining. The kitchen is a chef's dream, featuring elegant two-toned cabinets with an upgraded door profile, quartz countertops, a stylish tile backsplash, and a large island with a flush eating bar. An under-mount stainless steel sink adds both functionality and aesthetic appeal. A 2 -piece powder room is located off the breakfast nook near the rear entry. Upstairs, the primary retreat offers a spacious walk-in closet and a luxurious 4-piece ensuite with double sinks, providing a private oasis. The second level also features two additional bedrooms and a main 4-piece bathroom, perfect for families. This home also boasts a separate side entrance to the basement. *under construction photos may vary** (id:60626)
Royal LePage Arteam Realty
102 33675 Marshall Road
Abbotsford, British Columbia
1st Time Home Buyers & Investors Alert! Why rent when you can own your own home at the Huntington. This Ground Level unit features 2 bedrooms/ 2 bathrooms, bright living room with a fireplace for a cozy setting, kitchen with stainless steel appliances, dining area, ensuite laundry & a large private fenced patio and yard for entertainment. There is also 2 underground parking spots and a storage locker. Close to schools, shopping, recreation, malls, restaurants, hospital, public transit, UFV and easy access to hwy. Don't miss out on this fabulous unit. (id:60626)
Sutton Group-West Coast Realty (Abbotsford)
41 Riverside Drive
Greater Sudbury, Ontario
Fully Renovated 3-Bedroom Home with Detached Garage & Workshop in Tranquil Wahnapitae! Welcome to this beautifully renovated gem nestled in the quiet and peaceful community of Wahnapitae. This charming 3-bedroom, 1-bathroom home has been completely overhauled in 2025, offering modern comfort and worry-free living in a serene rural setting. Step inside to find a bright, open-concept layout featuring brand-new flooring, fresh trim and paint, and sleek modern finishes throughout. The extensive renovations include all-new plumbing, doors, and windows, along with a new roof and foundation—giving you the confidence of a truly turnkey property. Outside, you'll find a large detached garage and workshop with a wood burning fire place, perfect for hobbyists, mechanics, or extra storage. The spacious lot provides plenty of room to relax, garden, or entertain in a peaceful natural environment. Enough space for all your toys, boats or even RV's with the two large driveways! Whether you're a first-time buyer, downsizing, or simply looking for quiet country living with modern updates, this home is a must-see. (id:60626)
Exp Realty
2, 240054 Township Road 670
Rural Athabasca County, Alberta
LAKEFRONT ON A QUIET CUL-DE-SAC less than 15 minutes from Athabasca. A beautiful 5 bedroom home in quiet Poplar Point Estates. Great sized garage with a separate basement entrance. Newly renovated bathrooms, and a new water treatment system. Open rooms, hardwood floors, main floor laundry, separate dining room area - and outside, enjoy the covered deck facing the lake, the firepit, and the lovely lawn! Walk down to the water to fish or for an evening boat ride... A beautiful property to relax in comfort, socialize with friends - or raise a family! (id:60626)
3% Realty Progress
#202 14205 96 Av Nw
Edmonton, Alberta
THE VALLEYVIEW in CRESTWOOD is an exclusive 24 unit complex consisting of STEEL & CONCRETE construction for increased sound barrier & durability. This beautifully maintained 1182 sqft unit features an open concept design with 9' ceilings, 2 bedrooms, 2 bathrooms, & convenient IN SUITE LAUNDRY. The well-appointed kitchen boasts crisp white cabinetry, island, & an adjacent dining area. Step through the garden door to the COVERED DECK, complete with a gas hookup for outdoor grilling. The living room is highlighted by a cozy GAS FIREPLACE & large north & east facing windows. The primary suite offers dual closets & a 4pc ensuite with soaker tub. The 2nd bedroom is on the opposite side of the unit for added privacy & is next to a 3pc main bath. Enjoy a TITLED UNDERGROUND PARKING stall with a storage locker & comfortable A/C . Situated next to Crestwood center with its many amenities, parks, schools, & easy access to trails weaving through the River Valley, a perfect blend of nature & urban convenience. (id:60626)
RE/MAX Elite
48 - 16 Lally Lane
Perth, Ontario
This bright and updated bungalow condo offers well-proportioned spaces across two finished levels in a peaceful 55+ community. The main floor features a welcoming open-concept living and dining area with large windows and direct access to a screened-in sunroom that looks onto manicured green space, ideal for morning coffee or evening downtime. The kitchen blends style and functionality with stainless steel appliances, granite counters, updated cabinetry, and a wide breakfast bar for casual meals or entertaining. Two bedrooms on the main level include a spacious primary with double closets and serene backyard views. A refreshed full bathroom, laundry closet, and ample hallway storage add convenience to the thoughtful layout. Downstairs, the fully finished basement expands your options with a generous family room, third bedroom, full bathroom, and dedicated storage. Its a comfortable setup for overnight guests, hobbies, or a quiet workspace. The unit includes a single garage and private driveway. Monthly condo fees cover lawn care, snow removal, and exterior maintenance, making it easy to lock up and travel or simply enjoy low-maintenance living year-round. Additional highlights include updated flooring throughout, efficient gas heating, and neutral finishes that suit a range of styles. Set in a well-maintained community near golf courses, parks, and downtown Perths shops and restaurants, this is a flexible and move-in ready home offering comfort, space, and simplicity in a friendly neighbourhood. Please note that some pictures are virtually staged. (id:60626)
RE/MAX Affiliates Realty Ltd.
318 8188 Manitoba Street
Vancouver, British Columbia
Discover versatile industrial space in a brand-new Class A building, ideal for a wide range of uses including showrooms, warehousing, manufacturing, film and photography studios, CNC machinery operations, online retail warehousing, and more. Zoning is i-2. PRIME LOCATION: Strategically situated near transit and commercial hubs in South Vancouver. FUNCTIONAL DESIGN: Includes a garage door adjacent to a freight elevator for seamless logistics. ADVANCED INFRASTRUCTURE: 150 ppsf flooring load, 600V disconnect switch, 45kVA step-down transformer, and 120/208V 3-phase panel with 100-amp service. Contact us via email to arrange a tour and explore the potential of this exceptional space. (id:60626)
Rennie & Associates Realty Ltd.
206 20068 Fraser Highway
Langley, British Columbia
Attention First-Time Home Buyers, Downsizes & Investors: Welcome to Varsity! This well-maintained 1-bedroom, 1-bathroom home is move-in ready and features a BRIGHT, OPEN floor plan. The kitchen is a highlight, with stainless steel appliances, a GAS range, plenty of cabinet space, and beautiful granite countertops, including an eat-up breakfast bar. Step outside to your east-facing patio-perfect for enjoying your morning coffee or BBQing, with a convenient gas hookup for your grill! Best of all, your strata fee covers both gas and hot water. This exceptional building is pet & rental friendly and centrally located in Downtown Langley, just steps away from shopping, dining, schools, parks, recreational facilities & a short walk to the future Langley City Skytrain Station! (id:60626)
Royal LePage - Wolstencroft
1109 - 161 Roehampton Avenue
Toronto, Ontario
** Location! Location! In The Heart Of Yonge & Eglinton ! ** 1 Bed & 1 Bath With 499 Sqft + 104 Sqft. Balcony. Bright and Open Concept Layout. CN Tower View. Floor To Ceiling Window, Quartz Counter, Panel Fridge And Built In Appliances. ** Walking Distance To Yonge & Eglinton Centre, Subway, Loblaws, Lcbo, Shops, Parks And Restaurants. Amenities Include: 24 Hr Concierge, Gym, Rooftop Pool, Party Rm, Spa, Bbq Area! (id:60626)
Aimhome Realty Inc.
800 Myers Road Unit# 103
Cambridge, Ontario
2 YEARS FREE CONDO FEES Welcome to Unit 103 at 800 Myers Road in the Creekside Trail community. This one bedroom one bathroom ground floor condo is a smart choice for anyone looking for a modern, low maintenance home in a convenient location. The open concept layout creates a bright and functional living space. The kitchen features stainless steel appliances, quartz countertops, and two toned cabinetry that adds both style and practicality. The combined living area is well suited for relaxing or spending time with friends and family. Located just minutes from schools, shopping, and nearby trails, this unit provides easy access to daily essentials and outdoor spaces. This home includes valuable incentives such as no development charges, a low deposit structure with only $20,000 required in total, parking, no water heater rental, kitchen appliances and an Open House every Sunday from 2 to 4 pm. (id:60626)
Corcoran Horizon Realty
224 Windsor Street
Welland, Ontario
Welcome to 224 Windsor Street in Welland's growing South end. This semi-detached home offers a three bedroom and 2.5 bathroom layout with an open feel main floor. The large living room opens to the dining with views of the fenced rear yard. The kitchen offers ample storage and cooking space. The dining room has patio doors that open to the large rear deck that is large enough for big family gatherings or a quiet night watching the stars. A two piece washroom and convenient side entrance complete the main floor. Upstairs you will find a large primary bedroom with lots of natural light and large closets. There are two additional bedrooms and a full four piece bathroom rounding out the second floor space. The basement of the home offers another full bathroom (3-piece) a laundry room and a large family room with enough space to spend with family watching your favourite movie, play games or spend time with one another. (id:60626)
Coldwell Banker Momentum Realty
219 Kincora Lane Nw
Calgary, Alberta
Welcome to This Renovated 2-Storey End Unit Townhome in Kincora! This bright and spacious home features 9’ ceilings, hardwood flooring, and tons of natural light throughout. The open main floor offers a cozy living room with fireplace, a gourmet kitchen with maple cabinetry, center island, walk-in pantry, and access to a private balcony – perfect for BBQs. Upstairs, you’ll find a large primary bedroom with 4-piece ensuite and walk-in closet, along with two additional bedrooms and a full 4-piece bath. Enjoy the convenience of main floor laundry and a double attached garage that leads into a lower-level mudroom with closet and utility room. Recent upgrades include: new upper floor and staircase flooring (2022) and a newer dishwasher. The home also boasts a front concrete patio, ideal for relaxing outdoors. Located just minutes from T&T Supermarket, Walmart, Costco, shopping centers, and with quick access to Stoney Trail, this is a well-managed complex with low condo fees, close to walking paths, ravines, and public transit. Don’t miss this fantastic opportunity to own in desirable Kincora! (id:60626)
First Place Realty
108 - 1950 Kennedy Road
Toronto, Ontario
Perfect for first-time buyers, retirees AND Investors welcome to this modern 2- bedroom condo situated in an uneatable location. Featuring two generously sized be3drooms, this well maintained unit is steps away from TTC, RT train, Grocery stores, and schools. Just steps away from restaurants, shops Birchmount hospital and more. Off Highway 401. The building is professionally managed and offers fantastic amenities including free visitor parking, a full gym, recreation room & more. Monthly fee include heat, water and cable TV. (id:60626)
RE/MAX Hallmark Alliance Realty
701 - 301 Prudential Drive
Toronto, Ontario
Welcome to 301 Prudential Dr, Unit 701!This bright and spacious true 2-bedroom unit offers stunning, unobstructed views that stretch for miles. With a highly functional layout, a large private balcony, and convenient ensuite laundry, this home is perfect for first-time buyers or savvy investors. If you're looking for comfort, space, and convenience this is the one! Ideally located close to transit, shopping, schools, parks, a mosque, and a church, everything you need is just steps away. The building offers fantastic amenities, including an indoor pool, gym, party room, sauna, and ample visitor parking. Plus, it's a pet-friendly community! Don't miss out on this incredible opportunity! (id:60626)
RE/MAX Ace Realty Inc.
85b Morrell Street Unit# 112
Brantford, Ontario
Fantastic opportunity for investors & first-time buyers! Welcome to this stylish 1-bedroom + den condo in the heart of Brantford’s desirable Holmedale community. Featuring a modern loft-inspired design, this unique unit blends contemporary flair with everyday functionality. The spacious den offers versatility—perfect as a home office, guest room, or creative space. Whether you're looking to enter the market or expand your investment portfolio, this property delivers both affordability and rental potential in a prime location. Don’t miss your chance to own this distinctive and flexible living space. Schedule your showing today! (id:60626)
Keller Williams Edge Realty
Pt 7&8 Highway 54
Brantford, Ontario
Calling all builders or individuals interested in buying your own piece of paradise, Parts 7 & 8! This .74 acre lot sits in a beautiful part of Brantford and offers you the opportunity to build your dream home! Located just minutes to local amenities such as grocery stores, shops and restaurants, you also get the feeling and quiet of country living. (id:60626)
Coldwell Banker Momentum Realty
1161 4th Concession Rd W
Flamborough, Ontario
Experience the excellent craftmanship, reputation, and quality of this beautiful Northlander CSA-A277 Manufactured 50 x 26; Modular Home. Fabrication within a controlled environment along with Northlanders best-practices and policies, ensure rigid standards in accuracy are attained in all aspects. This year-round home features 2 bedrooms, 2 baths, office area, and in-suite laundry. The large kitchen is complete with an island and breakfast bar, along with adjacent dining room. The living room is separated from the kitchen with a beautiful Napoleon See-Through fireplace. Master bedroom includes a walk-in closet and ensuite bathroom, complete with Jacuzzi tub and standup shower. Second bath is 3pc with stand-up shower. Exterior features include a front and side wrap around deck with 12 x 18; Solarium at the back with an included pellet stove for heat when necessary. The second deck off of the kitchen sliding door is a 10 x 20 complete with hard top roof. Leaf filters installed on eavestroughs as well for easy cleaning. Hot Water Heater and Washer/Dryer Replaced Approximately 4-5 Years ago. All taxes & Land lease amounts are approximate and provided by Seller. Monthly Land Lease Approx. $806.00 includes Water and Sewage. Monthly Municipal water testing fee approx. $100.00 (id:60626)
Realty World Legacy
45981 Linzey Road, Cultus Lake East
Cultus Lake, British Columbia
This is a rare find! Build your dream home or the ultimate weekend retreat just under two hours from Vancouver. This 6,000 sq. ft. flat lot is easy to build on, nestled in a quiet cul-de-sac with electricity available. Build a home, cabin, or put a mobile on the property. A detailed Geotechnical Report confirms the property can support a septic field and tank. Located just minutes from Cultus Lake, you'll have access to boating, parks, hiking trails, entertainment, and a golf course. Whether you choose to live here year-round or enjoy it as a getaway, you'll love this peaceful location of lush, tree-lined mountains. This property offers the lifestyle you've been looking for! Call for more information. (id:60626)
Royal LePage Little Oak Realty
100 Sunset Avenue
Dieppe, New Brunswick
Formerly used as a home, an accountants' office, and a day care after that with an abundance of parking, wheelchair accessibility, and many internal arrangement options at your disposal, this building and lot provides near endless options. It is located within short walking distance to all the multiple restaurants, entertainment and retail establishments that Dieppe has to offer. This is the perfect location for your business. (id:60626)
RE/MAX Quality Real Estate Inc.
9 - 136 Scanlon Avenue
Bradford West Gwillimbury, Ontario
Welcome To This Beautiful Updated 2 Bedroom Condo, Ideally Located In The Heart Of Bradford! Features Include The Galley-Style Kitchen Which Has Been Updated With Sleek Quartz Countertops, Convenient Pantry, And Built-In Desk Unit, Perfect For A Home Office Setup. The Large Combined Living Room/Dining Room Is Bathed In Natural Light, Offering A Bright & Airy Feel, & Features A Beautiful Feature Wall. The Open-Concept Design Flows Seamlessly, Making It An Ideal Space For Entertaining. The 2 Bedrooms Are Spacious, & Both Have Large Windows That Allow Plenty Of Natural Light, & Each Offers Generous Closet Space. The Updated Bathroom Includes a Modern Pocket Door For Added Style And Functionality. This Condo Comes With 2 Exclusive Parking Spots And 1 Locker For Extra Storage.Buyer Could Inquire With The Board Regarding The Possibility Of Installing Ensuite Laundry. You'll Enjoy The Convenience Of Being Within Walking Distance To Go Train And Local Amenities Including Restaurants, Shops, Schools and Parks. Don't Miss Out On This Fantastic Opportunity. (id:60626)
Royal LePage Rcr Realty
75 Wolven Street
Port Rowan, Ontario
Build your dream home in the serene lakeside community of Port Rowan! Custom build your dream home on this magnificent building lot with panoramic view of Long Point Bay. This stunning building site includes a 20% common area ownership of the 2 acre picturesque waterfront parcel across the street, municipal address 94 Wolven Street; providing protected views and lake access. Municipal water and natural gas available. Small town lifestyle with a variety of amenities including shops, golf, a marina, several churches, cafe's and restaurants. Time to explore Ontario's South Coast offering award-winning wineries and breweries, eco-adventures, ziplining, world-class birding, walking/hiking/cycling trails, farmer's markets, shopping and world-class freshwater beaches. Retirement never looked better! Minutes to the white sandy beaches of Long Point. Experiencing nature to the fullest thanks to the Long Point Biosphere Reserve (A Unesco World Heritage Site), boating & fishing on Lake Erie. If you want experience a little culture than the Lighthouse Festival Theatre is a shore drive away in Port Dover; outdoor concerts at the Burning Kiln Winery at St. Williams. The history buffs will love Port Burwell with its Museum of Naval History - HMCS Ojibwa. The perfect active lifestyle for the young at heart, active retiree see what Ontario's South Coast has to offer. (id:60626)
Coldwell Banker Homefront Realty
7306 Mission Heights Drive
Grande Prairie, Alberta
This fully developed bungalow with RV parking offers 4 bedrooms, 3 full bathrooms, and is located in the mature neighbourhood of Mission Heights close to the Eastlink Centre. You’ll love the bright and functional main floor with a welcoming living space, stainless steel appliances in the kitchen, and a convenient double attached garage. Three bedrooms including the master with 3-piece ensuite and a 4-piece main bath complete the main level. The finished basement provides a massive family room—perfect for movie nights, entertaining, or a growing family, the additional bedroom and third full bath. Step outside from the dining area to enjoy the deck overlooking the nicely sized and landscaped backyard, ideal for summer evenings. Bonus features include central air conditioning for those warm Alberta days. A great layout in a great location—book your showing today! (id:60626)
Exp Realty
1105 Halpin Place
Hudson Bay, Saskatchewan
Surrounded by mature trees and nestled along the Fir River, this beautifully maintained property offers peaceful country living with every modern convenience only minutes for the town of Hudson Bay. Step outside through the French doors onto your private deck or relax in the screened sunroom off the primary bedroom which also offers a walk in closet and a 4 pc bath with a deep soaker jet tub. The open-concept main floor features stunning birch hardwood and ceramic tile flooring, large windows that flood the space with natural light, and a cozy natural gas fireplace. The kitchen is a chef’s dream with granite countertops, built-in double ovens, a stove with island wash sink, and a dedicated coffee nook. There’s also a formal dining area ideal for entertaining. Main floor laundry offers plenty of cabinetry for storage. Downstairs you’ll find new carpet, a spacious recreation room with a theatre side, a playroom or office/sewing room, a third bedroom, and a 3-piece bathroom. Additional features include:Central air, central vac, and air exchange system. Reverse osmosis water system with a good producing well, Septic to pump out, Fenced garden area, Covered double car heated garage with rubber over concrete. This is a rare opportunity to enjoy privacy, space, and quality living on 3.72 acres—all just steps from nature. The Fir river runs along side the property and the extra lot behind the house is fully treed and include! Call today to set up your viewing! (id:60626)
Royal LePage Renaud Realty
258b Sunview Street Unit# 282
Waterloo, Ontario
Fantastic investment opportunity in the heart of Waterloo, just minutes from the University of Waterloo! This 2-bedroom apartment features a full kitchen, 3-piece bathroom, and a large private balcony, ideal for students or young professionals. With low maintenance fees and consistent rental demand from the nearby university, this unit offers excellent income potential and year round occupancy. Whether you're a first-time investor or adding to your portfolio, this property is a smart, low maintenance choice in a prime location. (id:60626)
Royal LePage Signature Realty
401 Strathearne Avenue
Hamilton, Ontario
Property being sold "As Is". Seller makes no representations or warranties. Welcome to 401 Strathearne Avenue, located at the end of a quiet dead-end street in Hamilton's Homeside neighbourhood. This two-storey home offers 4 bedrooms, 1 bathroom, and a solid structure - ideal for investors, renovators, or anyone looking for a project. The interior requires significant work throughout, but the layout offers good potential. The main floor includes a large front living room and an open kitchen/dining area with sliding doors to the backyard. Upstairs are four full-sized bedrooms and one bathroom. The unfinished basement includes new insulation and a walk-out to the backyard, providing extra space for future development. Major exterior updates were completed in 2024: new sliding, roof, windows, doors, and insulation. Electrical and A/C have also been updated (2024). This property sits on a 25 ft x 95 ft lot and is close to transit, schools, parks, and amenities. A great opportunity to renovate and add value in a growing neighbourhood. (id:60626)
Royal LePage State Realty
401 Strathearne Avenue
Hamilton, Ontario
Property being sold As Is. Seller makes no representations or warranties. Welcome to 401 Strathearne Avenue, located at the end of a quiet dead-end street in Hamilton's Homeside neighbourhood. This two-storey home offers 4 bedrooms, 1 bathroom, and a solid structure - ideal for investors, renovators, or anyone looking for a project. The interior requires significant work throughout, but the layout offers good potential. The main floor includes a large front living room and an open kitchen/dining area with sliding doors to the backyard. Upstairs are four full-sized bedrooms and one bathroom. The unfinished basement includes new insulation and a walk-out to the backyard, providing extra space for future development. Major exterior updates were completed in 2024: new sliding, roof, windows, doors, and insulation. Electrical and A/C have also been updated (2024). This property sits on a 25 ft x 95 ft lot and is close to transit, schools, parks, and amenities. A great opportunity to renovate and add value in a growing neighbourhood. (id:60626)
Royal LePage State Realty Inc.
Lot 16 Scenic Ridge Drive
West Kelowna, British Columbia
There is lots of activity these days at Smith Creek West!! Don't even consider starting your new home without having an in depth look at the gorgeous surroundings that await you here. You'll find the most attractive homesite pricing to be had in West Kelowna and perhaps the Valley! This exciting family neighborhood is sure to delight with its spectacular lake, mountain, and rural vistas, easy access and proximity to all the ever expanding amenities of West Kelowna. Designed to integrate well with the native environment, and respect the history of the area, a quiet walk, hiking, mountain biking, and more are all available at your back door. We are confident that you’ll find something that satisfies your home design preferences, space requirement and budget with the same stunning natural surroundings, neighbourhood focus, easy access, and proximity to the amenities that lead to a very quick “sellout” of the previous phase. An 18 month time limit to begin construction, and the fact that you can bring your own builder are further attractions. Right now! is a great time to take it all in. (id:60626)
RE/MAX Kelowna
1168-1170 Moy Avenue
Windsor, Ontario
Fantastic duplex in desirable Walkerville! The main floor features 2 bedrooms, 1 bathroom, spacious living and an opportunity to move in and house hack or set your own rents! The upstairs unit includes 1 bedroom, a living room, a full bathroom, and a kitchen, with a tenant currently on lease paying 1250 +. Enjoy the recently updated balcony for added outdoor space and relaxation. The property also has convenient parking in the back, making it perfect for both tenants and owners. Located in a prime area, this duplex is ideal for house hackers looking to live in one unit while generating rental income from the other or for savvy investors looking for a steady income-producing property in a high-demand area. Close to parks, schools, shopping, and more, this opportunity won't last long! (id:60626)
Deerbrook Realty Inc.
502 Bruce Street
South Bruce Peninsula, Ontario
This fully rented triplex is a fantastic opportunity for investors seeking a low-maintenance, income-generating property in the charming community of Hepworth. Featuring three spacious 2-bedroom, 1-bath units, each offering generous living space, this property is already delivering strong returns with a total annual income of $38,940.Tenants appreciate the updates and thoughtful layout: Unit 1: Fully renovated in 2023 rented at $1,300/month, Unit 2: Bathroom updated in 2021 rented at $1,000/month, Unit 3: Rented at $945/month. Recent upgrades include exterior masonry work (2021), a new boiler (2022), and a freshly re-graveled driveway in 2025. Two of the units (both main floor) include private garage spaces, and there's ample parking for all. The expansive backyard offers extra appeal for tenants and future value potential. With annual expenses of just $10,733, this property offers a solid net income and reliable cash flow from day one. Don't miss this opportunity to add a well-maintained, fully occupied triplex to your investment portfolio! (id:60626)
RE/MAX Grey Bruce Realty Inc.
1532 109 Avenue
Dawson Creek, British Columbia
Pleased to offer this updated split entry 4 bed / 3bth home with attached garage plus detached shop. The home sparkles with updated flooring, paint and light fixtures throughout. The main floor features a bright south facing living room, which is open to the dining room. The u shaped kitchen features all new stainless steel appliances since 2022 and loads of counter space. There is access to the back deck from the dining room, extending the living space to the outdoors, including a gas hook up for the bbq. Down the hall are three bedrooms including sprawling primary with generous closet space and a 3 piece ensuite. The updated 4 pc bath completes the main floor. The basement features the fourth bedroom and 3rd full bath, perfect for guests or inlaws. The recroom features a wood stove, including a pass-through for chopped wood plus a full kitchenette. The back yard is fully privacy fenced, as a sun deck, plus patio and a huge, 24 x 32 shop with alley access and a lean-to shed (legally non-confirming). Many electrical upgrades to the house since 2022. Prior to the current owners purchasing the following updates were made: 2010 Roof on house and shop, 2012, windows, Furnace in 2016, 2021 - Eaves. This is a very unique opportunity with many possibilities you won't find elsewhere for the right buyer. Call now for a private showing. (id:60626)
RE/MAX Dawson Creek Realty
57 Brunswick Cr
St. Albert, Alberta
Beautiful Bi-Level with Mother-in-Law Suite Backing a Ravine! Welcome to this spacious and versatile bi-level home nestled in a serene location backing onto a ravine—perfect for families, investors, or those looking for multi-generational living! ? Upstairs Highlights: 3 generously sized bedrooms 2 full bathrooms, including a renovated 3-piece en suite Bright, fully renovated kitchen with modern finishes Freshly painted throughout for a crisp, move-in ready feel Basement Features: Private 1-bedroom plus den setup Updated second kitchen—great for extended family or guests Shared laundry space for convenience Step outside and enjoy the massive backyard, perfect for entertaining, kids, or gardening. The oversized deck offers plenty of space for BBQs, relaxing, or taking in the tranquil ravine views. This rare find offers flexibility, functionality, and fantastic outdoor space in a quiet, established neighborhood. Don’t miss your chance to own this unique and beautifully maintained home! (id:60626)
RE/MAX Professionals
Se-25-72-5-W6
Rural Grande Prairie No. 1, Alberta
**$4200** annual surface lease revenue. Nice parcel of farmland 15km out of Grande Prairie. This land is open and could be used for farmland, grazing, hay or a large parcel for an acreage. The convenient location is really hard to come by this close to the city. There are good wells in the area. Contact your agent with any questions or more details. (id:60626)
Grassroots Realty Group Ltd.
15920 38 St Nw
Edmonton, Alberta
Welcome to this charming 2-story home in the desirable community of Brintnell, offered at $439900. With 1,280 sq ft of well-designed living space, this 3-bedroom home is perfect for first-time buyers or young families. Enjoy your morning coffee on the inviting front veranda and entertain with ease in the fully landscaped yard. The property also features double detached garage, providing secure parking and extra storage. Newer carpets, roof and Hot water tank, located close to parks, schools, shopping, and major roadways, this move-in-ready home combines comfort, convenience, and excellent value. (id:60626)
Royal LePage Arteam Realty
6003 168 Av Nw
Edmonton, Alberta
Welcome to this gorgeous and spacious half duplex located in the desirable community of McConachie. This stunning property offers 3 bedrooms and a bonus room on the upper floor, The Primary bedroom is a true oasis with walk-in closet and 4 pc-ensuite. The main floor has a well kept kitchen offering ample cabinet and countertop space, A pantry. Nook area looks out at the back yard, the main floor living room offers a gas fireplace. Single attached garage, Spacious back yard. Separate side entrance to the Basement. With great access to highways, shopping, schools, public transport and all amenities, this is an ideal location for families. Don't miss this, Buy with confidence!! (id:60626)
Maxwell Polaris
2 Craigroyston Road
Hamilton, Ontario
Well-Maintained Bungalow with Updated Kitchen & Dream 528 Sq.Ft. Garage! This Solid, well-cared-for bungalow sits on a spacious corner lot and features an impressive 528 sq.ft. double car garage - perfect for car enthusiasts, hobbyists, or mechanics. In 2024, both garage doors were replaced with new insulated doors and include automatic openers for each, offering convenience, security, and functionality. Inside, you'll find a bright, open-concept living and dining area, an updated eat-in kitchen (2024), and a renovated bathroom with a new shower (2024). The home features laminate and tile flooring throughout, offering both style and durability. Laundry includes a washer (3 years old) and dryer (7years old).Additional highlights include a roof replaced in 2020 and a fully fenced yard-ideal for entertaining, pets, or relaxing outdoors. This home is perfect for first-time buyers, investors, or anyone looking for a move-in-ready property with an exceptional garage setup in a great location. (id:60626)
Keller Williams Complete Realty
707 - 1038 Mcnicoll Avenue
Toronto, Ontario
Welcome to Vintage Gardens, a thoughtfully designed 55+ asian-friendly retirement community tailored for independent senior living with style and peace of mind. Suite 707 offers nearly 650 sqft. of bright, open-concept living space with 9 ceilings and a west-facing exposure that fills the unit with beautiful sunset light. This large 1-bedroom suite features a modern kitchen complete with stainless steel appliances, a tile backsplash, under-cabinet valance lighting, and a spacious breakfast bar perfect for everyday dining and entertaining.Designed with accessibility in mind, the unit boasts wider doorways, ample turning space, and a walk-in shower. Enjoy fresh air and sunshine from your open balcony, and the added bonus of an exclusive locker on the same floor for easy access. Safety and convenience are prioritized with an in-unit emergency button that connects directly to on-site management, plus an option to purchase a portable emergency button for added peace of mind.Vintage Gardens offers a range of amenities including a party room, games room, and exercise room. A Chinese restaurant connected to the building makes dine-in or in-suite delivery simple and delicious. 24-hour concierge service and an on-site management office offer daily support, while family visits are made easy with proximity to Hwy 404. Public transit and shopping are just steps away. Parking available for rent from other unit owners if needed.Enjoy independent living in a community designed with your lifestyle in mind. (id:60626)
Exp Realty
625 Academy Way Unit# 210
Kelowna, British Columbia
Fantastic opportunity to own this bright and spacious 2-bedroom, 2-bathroom corner unit in U Eight — the newest development near UBCO! This desirable end unit features two bedrooms, both with windows, offering great natural light and airflow throughout. Located on the second floor, it benefits from extra windows and excellent natural light. Built in 2019, the home includes stainless steel kitchen appliances, durable vinyl plank flooring, energy-efficient heating and cooling, in-suite washer and dryer, one designated parking stall, and a generous outdoor patio. Just a short walk to the UBCO campus, this is an ideal property for university living — perfect for your child to live in or to rent out to students. The building offers study rooms on multiple levels exclusively for residents. Public transit is just steps away, providing direct access to UBCO. Still under the 2-5-10 home warranty — this is a smart and secure investment in one of Kelowna’s most sought-after student living communities. (id:60626)
Oakwyn Realty Okanagan-Letnick Estates
33 115 20th St
Courtenay, British Columbia
This spacious third-floor condo offers a peaceful escape just steps from the Courtenay River and the ocean. Enjoy mountain views from this well-situated and private location. Inside, the bright and airy layout is filled with natural light. The updated kitchen provides ample counter and cabinet space, making it both functional and inviting. A private balcony off the living area is perfect for relaxing and taking in the mountain scenery. The primary bedroom features a walk-in closet and a full ensuite bathroom. The second bedroom is generously sized and works well as a guest room, home office, or creative space. Additional features include a separate laundry room with extra storage and secure underground parking. With convenient access to nature and the amenities of Downtown Courtenay, this condo offers a rare combination of comfort, privacy, and location. (id:60626)
RE/MAX Ocean Pacific Realty (Crtny)
RE/MAX Ocean Pacific Realty (Cx)
4 Otter Drive
Brockville, Ontario
Looking for a quiet neighborhood to call home? Look no further than 4 Otter Dr., this wonderfully updated two plus one bedroom bungalow with a detached 1 and 1/2 garage. It has a spacious, open-concept main floor, a new kitchen (2023), and newer flooring throughout. The large primary bedroom has room for a king-size bed, and there is a second bedroom and an updated four-piece bath (2023). Brand new patio doors lead to a covered deck with natural gas barbecue hookup and a newly sodded backyard. Great space for weekend entertaining! The lower level has a family-sized recreation room, plenty of space for family movie night in front of the natural gas fireplace and room for a foosball table. A third bedroom, a large storage area, a laundry room, and a two-piece bath complete the lower level. Whether you're looking to downsize and aren't ready for a condo, or are looking for a forever home, you'll be ready to call 4 Otter Drive home. (id:60626)
RE/MAX Hometown Realty Inc
257 Hudson Crescent
Wallaceburg, Ontario
Charming 4-Bedroom Family Home in a Quiet Neighborhood This beautiful 4-bedroom, 2-bathroom home is perfectly situated in a peaceful, family-friendly neighborhood with open fields behind and a scenic river nearby—offering the ideal blend of privacy and natural beauty. Inside, you’ll find a spacious living room designed for entertaining, a warm and inviting country kitchen perfect for family meals, and a cozy family room featuring a gas fireplace. All four bedrooms are generously sized with ample closet space. Enjoy outdoor living in the large backyard, complete with two large sheds—perfect for storing all your extras. A heated single attached garage adds convenience, especially in winter. This home has space, comfort, and nature all wrapped into one. It is minutes from the preserved bush called Wallaceburg Paw Paw Woods offering nature trails. This small woodlot within town limits, was confirmed to contain a number of Paw Paw trees. Ongoing management is done by the Sydenham Field Naturalists. Beautiful nature trails! Don't miss out—call today to schedule your private showing! (id:60626)
Realty House Inc. (Wallaceburg)
5308 37 Street
Lloydminster, Alberta
Welcome to a truly rare offering in Southridge—an architectural gem boasting over 2,600 sq ft of thoughtfully designed living space, set on a massive, ultra-private lot that backs directly onto a serene park.From the moment you arrive, this home makes a lasting impression. Enter through grand double doors into a stunning two-story foyer, where your eye is immediately drawn to the dramatic floor-to-ceiling brick fireplace—a striking centerpiece that sets the tone for the entire home.The main level offers a perfect blend of elegance and function with a formal living room, dedicated dining room, spacious family room, and a well-appointed kitchen—all designed for both everyday comfort and unforgettable entertaining.Upstairs, the primary retreat is nothing short of a showstopper. Vaulted ceilings, a cozy electric fireplace, and a luxurious clawfoot tub create a peaceful escape you’ll never want to leave. The upper level currently features two generous bedrooms, a rope-accented bath, and a large bonus room that could easily be converted into a third bedroom if desired.Downstairs, the fully finished basement provides two additional bedrooms and another comfortable family room, offering flexible living options for guests, teens, or multi-generational needs.Completing the package is a spacious double attached garage—perfect for added convenience and storage.If you have an eye for design and a love for architectural detail, this is your opportunity to own a home that’s as unique as it is beautiful. Homes of this caliber, with this level of privacy and park access, don’t come along often—schedule your private showing today. (id:60626)
2 Percent Realty Elite
1890 Birch Avenue
Quesnel, British Columbia
Bright, beautiful, well-kept home with spacious deck off dining area so you can enjoy a gorgeous 1.12-acre yard! 2 bedrooms plus primary bedroom with ensuite upstairs. Kitchen has lots of cupboard space. GE café gas stove, 25 cu ft fridge & lovely view of backyard. Newly finished bathroom downstairs. Only flooring and some paint needed to finish downstairs renos. Very big bedroom & den areas downstairs plus cold room, storage, bright laundry and large rec room that could be made into more bedrooms. Separate entry downstairs. 2-year-old windows, screens, & siding. Structurally well-built with 2x8 & 2x10's under floor/ceilings & well insulated. Great water from 85' well. City sewer. Close to firehall. Raspberry, saskatoon, apple tree & room to garden. Enjoy Cariboo life in style. (id:60626)
6 Diamond Realty Inc.
4004 Route 620
Tay Creek, New Brunswick
Hexagon Construction Ltd presents an exceptional opportunity with this beautifully crafted 3-bedroom, 2-bathroom single-level home, soon to be built in Tay Creek. Designed for accessibility and comfort, this home is ideal for those seeking a stair-free lifestyle. The open-concept layout seamlessly connects the kitchen, dining, and living areas, making it perfect for both entertaining and relaxed daily living. Buyers also have the option to select their own finishes, allowing for a personalized touch. The attached garage offers secure parking and additional storage. Nestled in a peaceful rural setting, this property combines the tranquility of country living with the convenience of being just a short drive from the vibrant city of Fredericton. It's a perfect balance of serenity and accessibility, offering a dream home in a picturesque location. (id:60626)
The Right Choice Realty
935 Hay
Bathurst, New Brunswick
Welcome to this meticulously maintained, one-owner home located minutes from shopping, schools, hospital and more! It combines quality craftsmanship with timeless design. Constructed entirely of brick and set on a beautifully landscaped lot, this property features a stunning interlocking brick driveway that adds both charm and curb appeal. Step inside to discover soaring cathedral ceilings and a bright, airy layout that makes every room feel spacious and inviting. The updated kitchen is perfect for both daily living and entertaining, while the main floor laundry adds everyday convenience. With 4 spacious bedrooms and 2 full bathrooms, theres plenty of room for a growing family. The lower level boasts a dedicated theatre room the ultimate space for movie nights and relaxing weekends. Additional highlights include: Attached, insulated 2-car garage with storage loft, New roof (2017), Efficient mini split heat pump providing both heating and air conditioning. Located within walking distance to parks, daycares, and elementary schools, This is a rare opportunity to own a solid, thoughtfully designed home in a fantastic family-friendly neighborhood. Dont miss it! (id:60626)
Royal LePage Parkwood Realty
810 728 Yates St
Victoria, British Columbia
ERA, in the HEART of Victoria. This 8th floor unit is located on the west side of a fabulous building in the finest locations of thriving downtown Victoria . Enjoy views of of Victoria's legendary architecture complete with steeples, spires, Cathedrals. With a walk score of 100, it is close to everything a car is unnecessary. Steel and concrete construction by Campbell/Concert, ensures safe, secure and quiet enjoyment. High ceilings, lots of light, privacy blinds, new stainless steel fridge and dishwasher, quartz countertops in both kitchen and bathroom. This home would be appropriate for both young buyers or savvy investors, a brilliant first time buy. Child and pet friendly. Secure bicycle storage and private storage locker and a common party room. Buyer to verify room measurements. Own a piece of Victoria today. (id:60626)
Pemberton Holmes Ltd.

