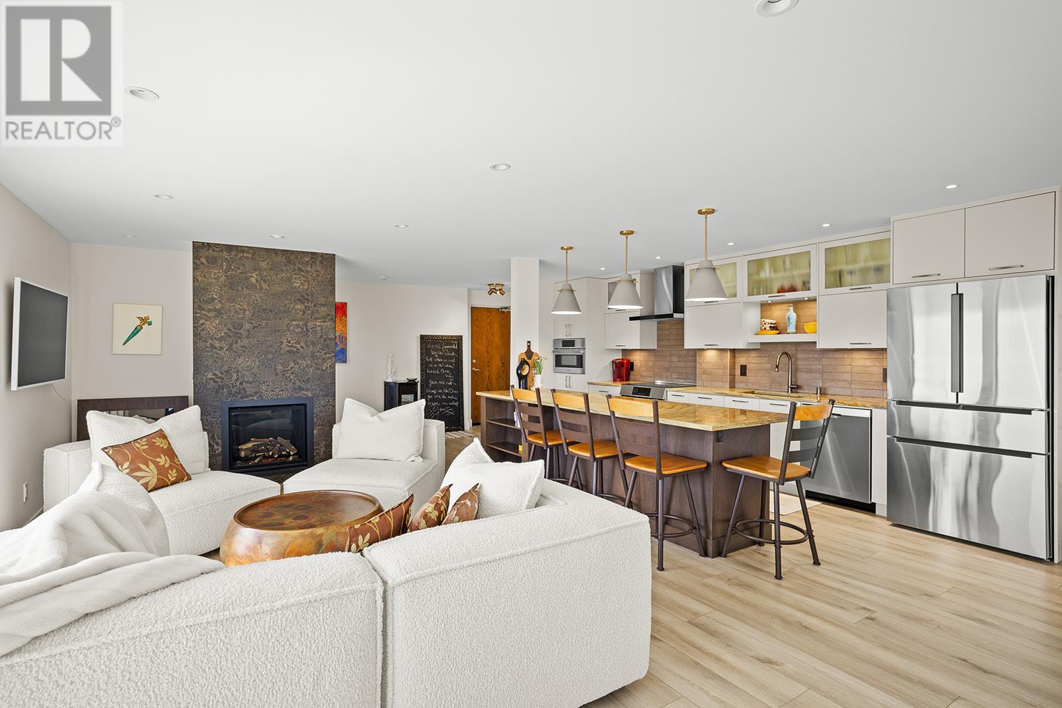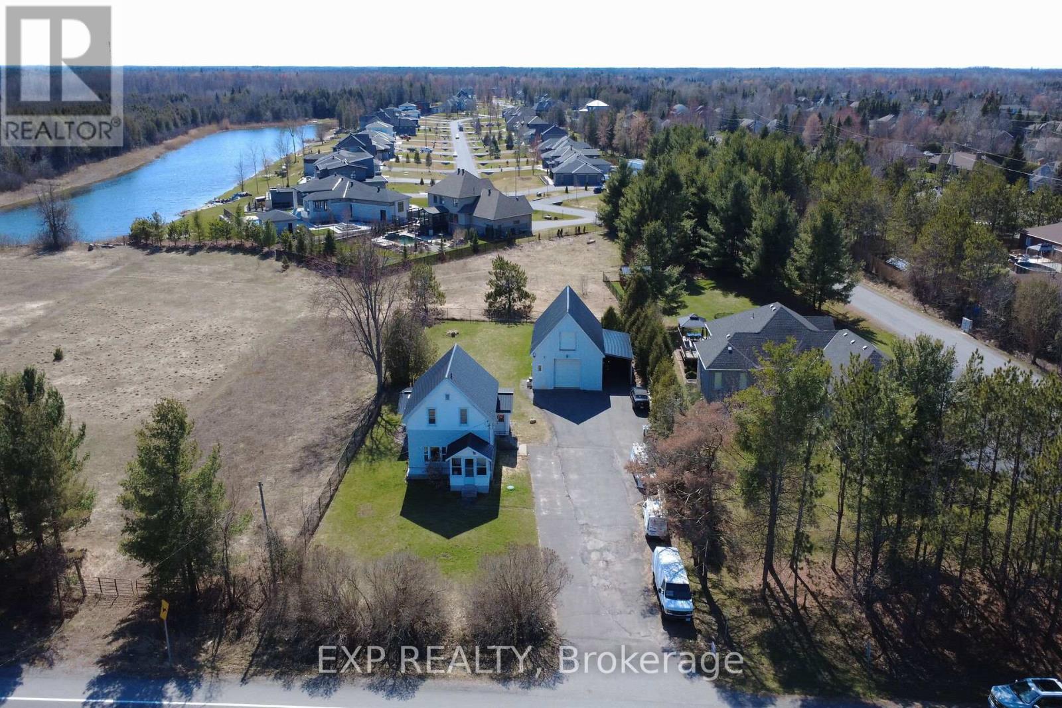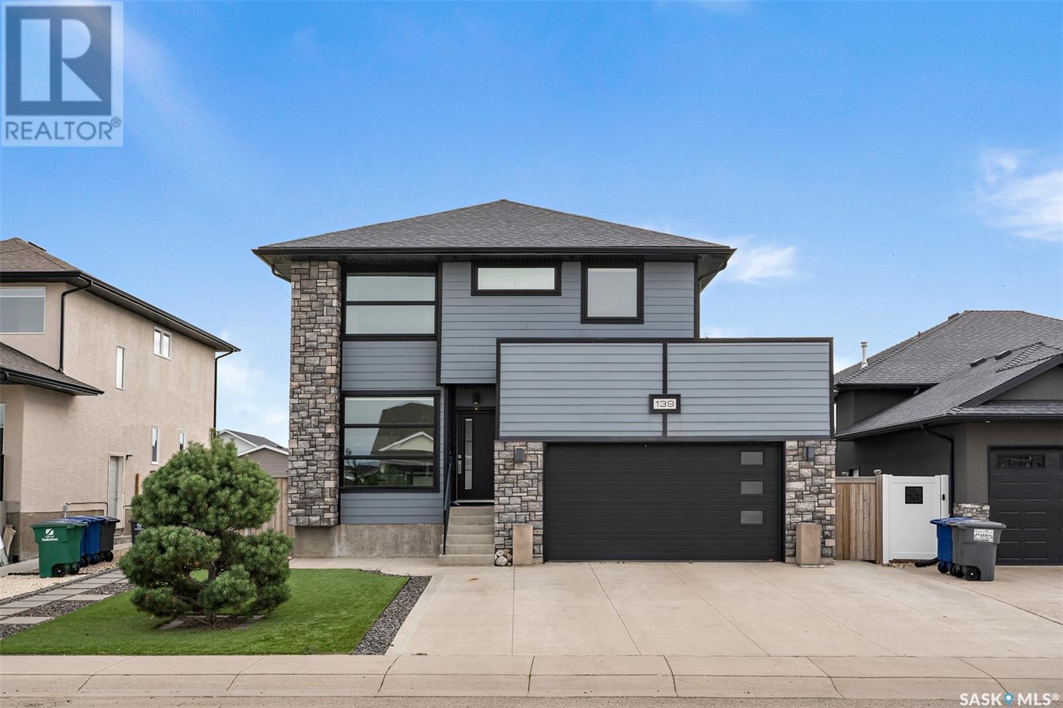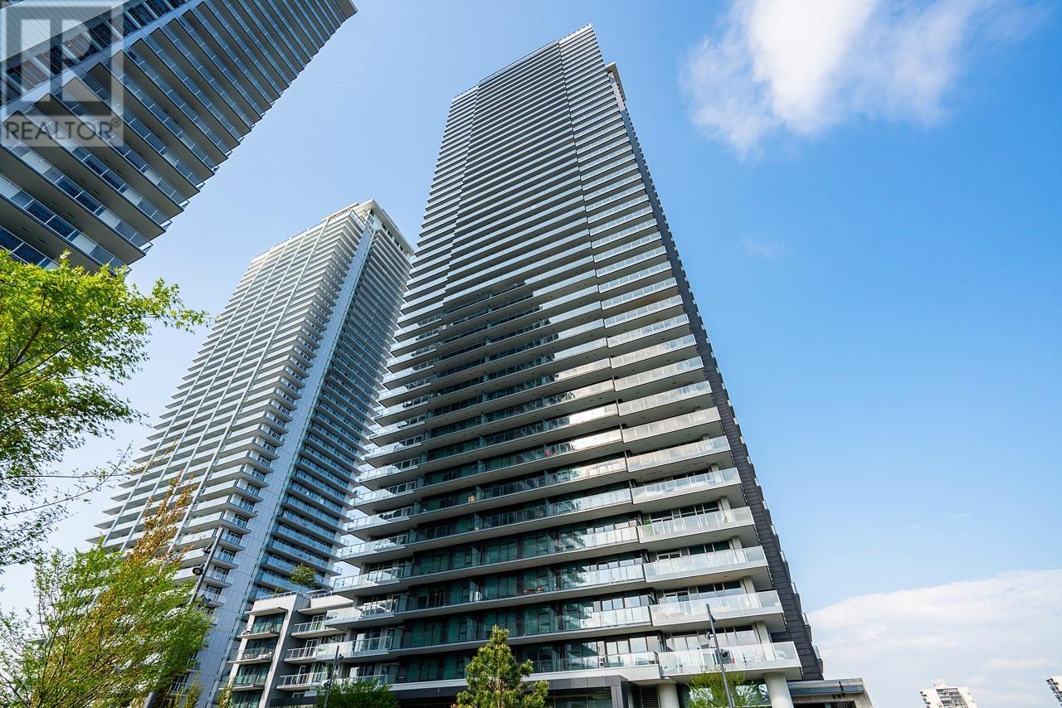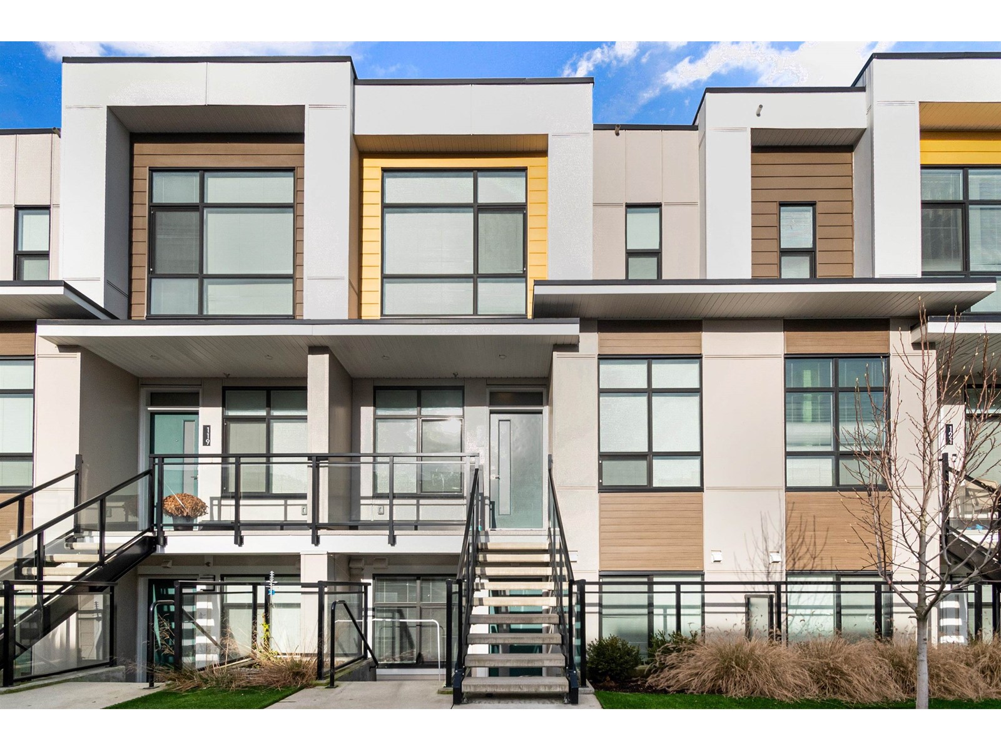737 Leon Avenue Unit# 1403
Kelowna, British Columbia
**A Rare View from the Top – Elegance in Every Detail** Step into elevated living with this exquisitely reimagined 2-bedroom, 2-bath penthouse in the heart of Kelowna. Perched above the city in a boutique building, this 1,520 sq. ft. sanctuary was fully renovated in 2024 with over $200,000 in refined custom upgrades. The gourmet kitchen is a statement of style and function, anchored by a 10-foot quartzite island and premium Bosch 800 Series appliances. Custom Spectrum cabinetry features innovative, horizontally lifting doors, a pull-out spice rack, a charcuterie drawer, hidden garbage, and deep soft-close drawers—all accented with warm brass handles. Lighting by Pine Lighting sets the perfect ambiance throughout. The living area opens to panoramic 180 degree views, from Okanagan Lake to Knox Mountain and beyond. As night falls, the energy-efficient Regency fireplace with imported Versace tile becomes the heart of the home. Adjacent, the fully enclosed sunroom invites year-round comfort, while the northeast-facing wraparound balcony captures sunrise and midday warmth without the blaze of late-day sun. The spacious dining room features a handcrafted 11.5-foot window seat with deep storage drawers and a wired center cubby for your printer, lamp, or favorite morning device. In the main bath, Spectrum cabinetry continues, enveloping a brand-new LG washer and dryer. Granite vanities and contemporary fixtures elevate both bathrooms to spa-worthy sanctuaries. Additional luxuries include luxury vinyl plank flooring, updated heat pump systems, energy-efficient baseboard heaters, and a hidden robot vacuum “garage.” Outside: three exclusive parking spots (two underground, one gated), a storage locker, a pool, gym, social lounge, and an on-site manager. A rare circular driveway and generous visitor parking enhance the sense of welcome and ease. This is more than a residence—it’s a home above the city, a canvas of light, a vision realized. (id:60626)
Cir Realty
1558 Stagecoach Road
Ottawa, Ontario
This two-storey renovated country home with a detached large heated home based workshop situated on a spacious private half acre lot features three generously sized bedrooms and two full bathrooms, offering ample space for home based work family living. The main floor boasts hardwood floors throughout, a spacious kitchen with quartz countertops and an island open to the dining area, a bright living room and a three-piece bathroom with a glass walk-in shower. The family room has a fireplace with patio doors leading to the backyard. The large purpose built detached heated garage is not only perfect for storing vehicles , equipment or play. It also offers incredible potential for a home-based business. Whether you're a contractor, artisan, or entrepreneur, this garage is a fantastic space to grow your business while enjoying the comfort and convenience of working from home. Featuring a large bay and side door entrance, this spacious garage is designed to accommodate work vehicles, tools, or larger projects. The fully heated interior ensures year-round usability, making it ideal for running a business from home in any season. Additionally, the loft area provides extra storage or could be transformed into an office space, offering the flexibility to customize the garage to fit your business needs.The partially finished basement in the home provides an office, laundry and storage area.The outdoor space includes a patio area, hot tub, and firepit, perfect for entertaining family and friends. Home has a metal roof, central air conditioning and natural gas heating. Property is also for Lease MLS # : X12188204 (id:60626)
Exp Realty
1156 Sherwood Boulevard Nw
Calgary, Alberta
Welcome to this well kept 2139 sqft single family home in prestige Sherwood. It situates right across from a playground green space, featuring south backyard, central air conditioning, laminated flooring on the main floor, curve stairs with wrought iron spindle railings, granite counter top, skylight over the stairs, upper floor balcony off the master bedroom, water softener, and central vacuum. The upper floor has 3 bedrooms. Large master bedroom. Large ensuite with 2-sided gas fireplace, separated shower and jetted bathtub, also it has a large retreat office area, and double door to upper balcony with beautiful open view. Main floor with separated living room and family room, formal dining area, bright and sunny family with gas fireplace, spacious kitchen and breakfast nook, and sliding door to large deck. It is walking distance to school, playground, and closes to shopping, public transit, and easy access to major road. ** 1156 Sherwood Blvd NW ** (id:60626)
Century 21 Bravo Realty
139 Johns Road
Saskatoon, Saskatchewan
Located on prestigious Johns Road in Evergreen, this 1,941 sq ft two storey home blends luxury, comfort, and functionality. Step inside to find a sunlit front office, perfect for remote work or a quiet reading nook. The open concept main floor features a stylish kitchen with granite countertops, stainless steel appliances, a walk in pantry, and a spacious island that connects seamlessly to the dining area and cozy living room with a gas fireplace. Upstairs, the primary suite impresses with vaulted ceilings, a spa like 5 piece ensuite, and a generous walk in closet. Two additional bedrooms and a full bath complete the upper level. The fully developed basement adds even more versatility, offering two more bedrooms, a full bathroom, and a large family room—ideal for guests, kids, or movie nights. Outside, enjoy a low maintenance lifestyle with artificial turf in the front yard and a beautiful two tiered back deck, partially covered for added comfort. A double attached garage and a rare single detached garage with lane access provide incredible parking and storage options. This is your opportunity to own a thoughtfully designed home on one of Evergreen’s most desirable streets. Book your private showing today. (id:60626)
Exp Realty
3 Westview Drive
Brighton, Ontario
Welcome to a home that offers comfort, space, and a setting in town that is hard to match. Tucked away on a quiet cul-de-sac, this property sits in one of Brighton's more established neighbourhoods, known for its well-built homes. Privacy is a defining feature with tall trees framing both the landscaped front and back yards, creating a natural buffer from the street and giving the outdoor spaces a quiet, tucked-away feel. Whether you're enjoying a coffee on the back deck or simply taking in the view from the living room, the connection to the outdoors is always present. Inside, the home has been carefully maintained and updated over the years. The main floor features durable hardwood and ceramic tile throughout, making it a clean, low-maintenance choice for retirees, families, and pet owners. Main-floor living offers 3 bright bedrooms, including a primary bedroom with ensuite; the main bathroom with jacuzzi tub and skylight add an extra touch; a well laid-out eat-in kitchen provides a walk-out to the deck for al fresco dining, and flows seamlessly to the living room; the laundry area completes the main level. The lower level features a large rec room with a gas fireplace, perfect for movie nights or relaxed evenings in. With two additional bedrooms, a full bathroom, and a flex room, there is room for everyone, whether you need extra space for a home office, games room, guests, or growing kids. The backyard is fully fenced, with a two-tiered composite deck including a gazebo, offering a secure space for dogs or children to play safely, and there is still plenty of room for gardens. The attached double garage easily accommodates a full-sized truck, not always easy to find in urban homes. Wondering where to store your sports car or bikes? The 15' x 15' shed with roll-up door and separate driveway to the street will be the ideal choice. With all major systems up to date, this is a solid smoke-free house where the work has already been done. Simply move in and enjoy! (id:60626)
Royal LePage Proalliance Realty
19 Gower Street
St. John's, Newfoundland & Labrador
Here's a great opportunity to own a historic property on Gower Street east, within minutes walk of Signal Hill and downtown St. John's. The property has had substantial renovations in recent years, including torch-on roof 3 years ago, and new shingles on the mansard and porch roofs. The four apartments are self-contained and have electric heat on breaker panels. The fire escape has been rebuilt and the basement has had spray-on foam insulation installed in 2024. (id:60626)
Rock Realty
132 North Street E
Tillsonburg, Ontario
This split-level home offers the perfect blend of comfort, space, and natural beauty nestled on a generous 1.16-acre lot right in town. Enjoy the feel of country living with all the conveniences of Tillsonburg just minutes away. With 4 bedrooms and 2 full bathrooms, there's plenty of room for families, guests, or a home office setup. The open-concept kitchen, living, and dining area is the heart of the home, featuring warm maple cabinetry, ample counter space, and a layout designed for effortless entertaining. Large windows on every level bring in natural light and showcase stunning views of the surrounding greenery. This home is designed for both relaxation and recreation, featuring a dedicated gym area and a spacious game room - ideal for keeping the whole family active and entertained year-round. Step outside to a private, tree-lined backyard with a screened-in porch, paved patio, and charming gazebo - perfect for gatherings or quiet evenings under the stars. Additional highlights include an insulated garage, a two-storey garden shed, and portable storage tent suitable for a boat or car. If you're looking for space, privacy, and modern amenities without sacrificing access to schools, shopping, and parks, this is the perfect place to call home. Discover true country living, right in town. (id:60626)
Exp Realty Of Canada Inc.
2111 3809 Evergreen Place
Burnaby, British Columbia
LIVE WORK PLAY at the City of Lougheed! FANTASTIC 2 BDRMS END UNIT in Tower 1 w/Expansive Mountain & City Views! Excellent Floor Plan offering STUNNING Euro Kitchen w/Integrated Bosch Appls, Gas Cooktop & Centre Island. Bright Living Area w/MASSIVE Balcony Overlooking Northshore Mountains & Golden Ears, Perfect for BBQ, Entertainment & Relaxation! Bdrms w/Walkin Closets, Full Ensuite, Built-in A/C, NEWLY PAINTED & BRAND NEW TRENDY WATERPROOF VINYL PLANK FLOORING THRU-OUT, Full Size Laundry w/Countertop & Shelves makes this a GEM. Enjoy 22,000sq of Amenities: Gym, Party Rms, Games Rms, Privacy Pods, Study, Guest Suites, Outdoor Play, Sky Lounges, MASTER Planned Community STEPS to 3 Skytrain Lines (to Coquitlam, New West, Vancouver), Price Smart, Starbucks, Mall, Restaurants & Nature Trails. 1 EV PARKING & Locker. PRICED MUCH BELOW ASSESSMENT!! GREAT INVESTMENT! (id:60626)
Macdonald Realty
120 46150 Thomas Road, Vedder Crossing
Chilliwack, British Columbia
Welcome to BASE 10, Chilliwack's premier master-planned town home community! This stunning 4-bedroom + den, 3.5-bathroom townhouse offers 2,072 sq. ft. of modern living space, ideal for families or first-time buyers. Highlights include a chef-inspired kitchen with stainless steel appliances, quartz countertops, and ample storage, an open living area with a cozy gas fireplace, and a luxurious primary suite with vaulted ceilings, a spa-like ensuite, and walk-in closet. Enjoy mountain views from the patio with a gas BBQ hookup. With a double garage, driveway parking, and quality Hardi-Panel siding, this home is built for comfort. Minutes from shopping, schools, and Cultus Lake, this pet-friendly home is a must-see! (id:60626)
Century 21 Coastal Realty Ltd.
52 Tulloch Drive
Ajax, Ontario
Absolute gem in the heart of South East Ajax - an immaculately renovated semi-detached bungalow that perfectly blends comfort, functionality & style. Step inside to discover a bright living room with an open concept space that flows beautifully. This home features three spacious bedrooms, each thoughtfully laid out for comfort. The third bedroom is a standout - offering direct access to a custom-built patio - seamlessly connecting indoor and outdoor living for those perfect summer days. Situated on a generous 37'x100'ft lot, the outdoor space has been thoughtfully upgraded, A custom built front porch welcomes you in style, while stonework in the deep backyard sets the stage for effortless outdoor entertaining. Minutes from Highway 401, Lake Ontario waterfront, schools, transit & shopping. Whether you're upsizing, downsizing or simply looking for that perfect blend of charm, space & location, this home is one you do not want to miss. (id:60626)
Ipro Realty Ltd.
109 Graydon Drive
South-West Oxford, Ontario
This beautiful model bungalow offers 4 bedrooms (2+2) and 3 bathrooms, including a luxurious primary ensuite with a shower. The open-concept design features a spacious designer kitchen with quartz countertops, a large island, and pantry. The bright eating area seamlessly lows into the great room, boasting a soaring cathedral ceiling. The patio door leads to a rear deck, ideal for outdoor entertaining or relaxation. The fully basement includes a large family room, 2 additional bedrooms, a bathroom, and ample storage. With 9' main floor ceilings, luxury vinyl plank flooring, and a BBQ gas line, this home is designed for modern living. Plus, enjoy peace of mind with the Tarion New Home Warranty and numerous upgraded features throughout. (id:60626)
RE/MAX President Realty
56 Draper Crescent
Barrie, Ontario
BEAUTIFUL FAMILY HOME IN PAINSWICK WITH TASTEFUL UPDATES & AN ENTERTAINMENT-READY BACKYARD! Welcome to this wonderful 2-storey home situated on a quiet side crescent in the heart of Painswick, where convenience meets family-friendly living! This property's classic brick exterior with black accents and a double garage exudes timeless charm, while the pie-shaped lot offers a spacious backyard designed for relaxation and entertainment. The back deck with a privacy wall, patio, and firepit area are perfect for entertaining, while the sizeable fully-fenced yard offers plenty of space for the kids to play or the pets to run. The backyard is complemented with two handy garden sheds - perfect for storing tools and toys. Inside, the main floor offers a functional layout with an open-concept kitchen overlooking a bright and inviting breakfast and dining areas, featuring large windows, sleek white cabinetry, stainless steel appliances, and plenty of room for entertaining or everyday meals. The combined family and living room is a great spot to relax and put your feet up. A separate side door entry conveniently leads to a combined laundry/mudroom with direct garage access, where you'll find bonus storage space for the boots and jackets, making daily routines a breeze. Upstairs, the spacious primary bedroom is your personal retreat, boasting a 5-piece ensuite and a walk-in closet. The partially finished lower level offers a large rec room with an oversized basement window and a spacious storage room with a bathroom rough-in, providing an opportunity to increase the finished space if you'd like. Located near parks, schools, transit, library, shopping, and dining and just minutes from Downtown Barrie and Centennial Beach, this home offers everything you need in a thriving community. Don't miss the opportunity to make this property your next #HomeToStay! (id:60626)
RE/MAX Hallmark Peggy Hill Group Realty

