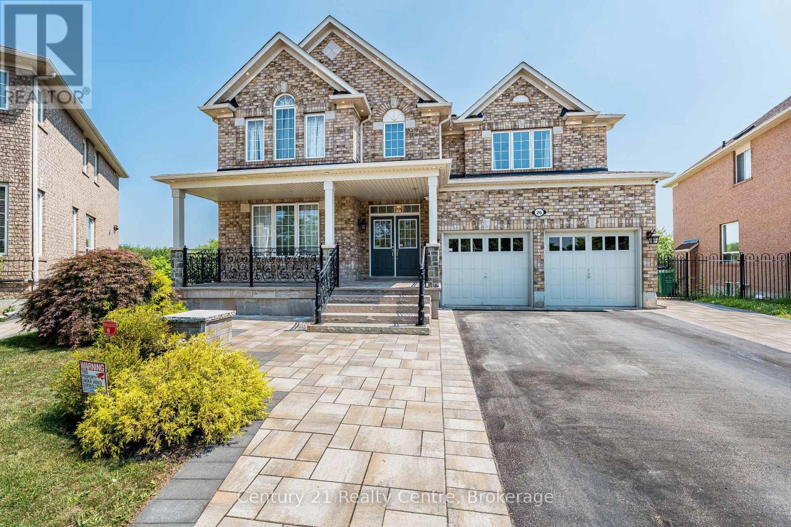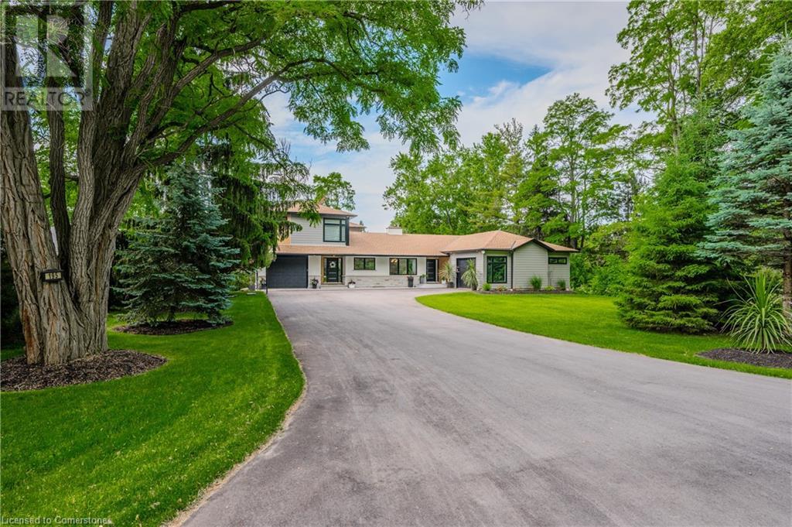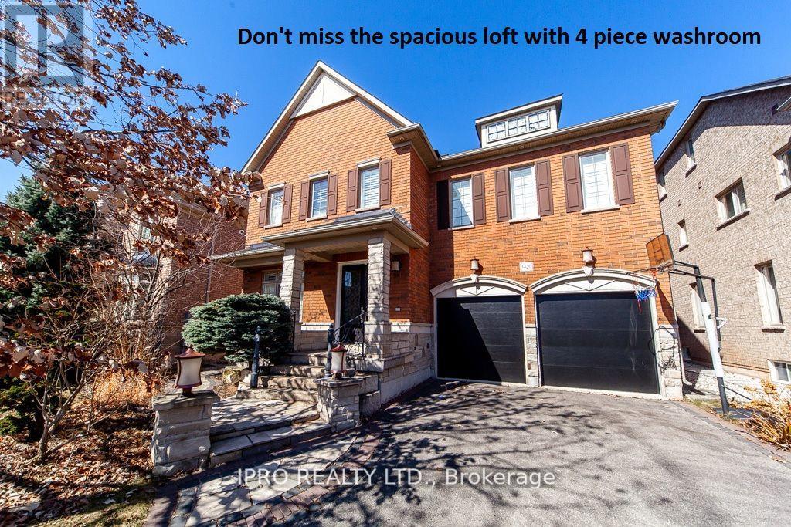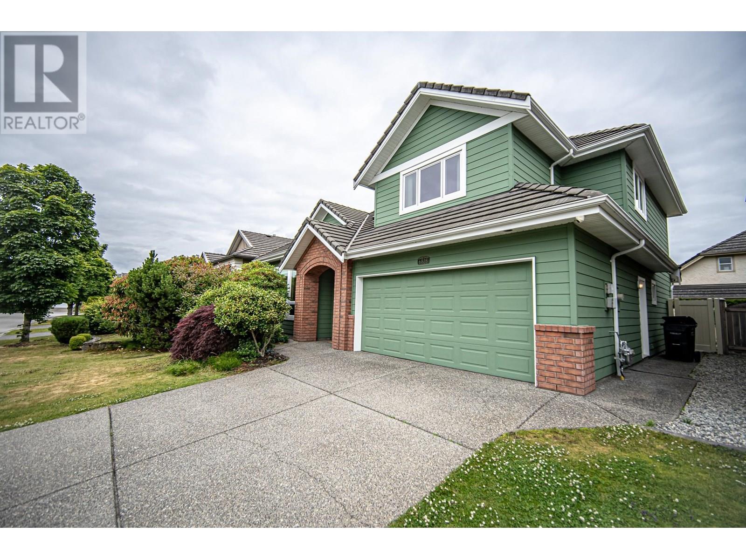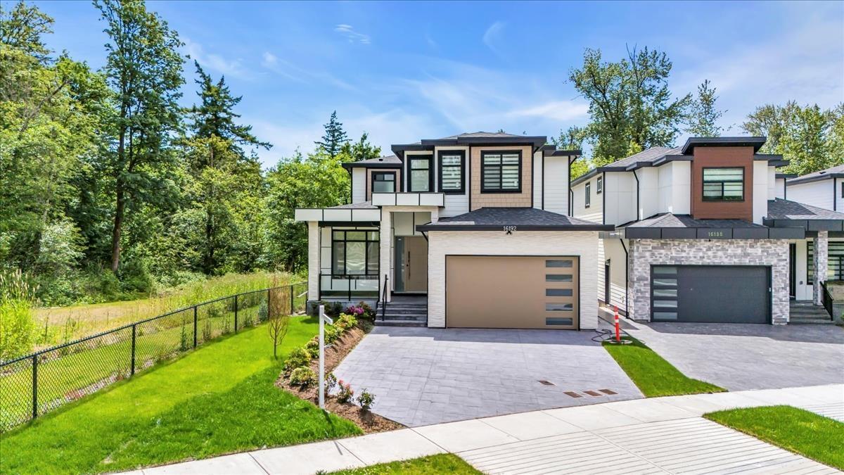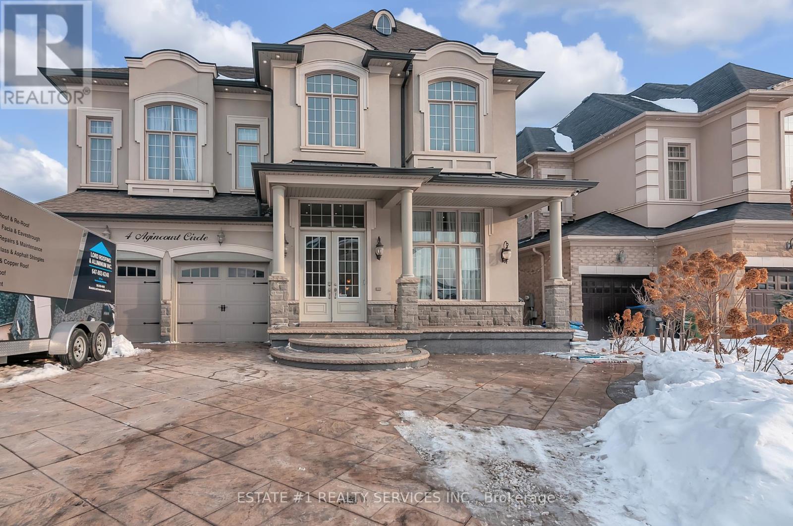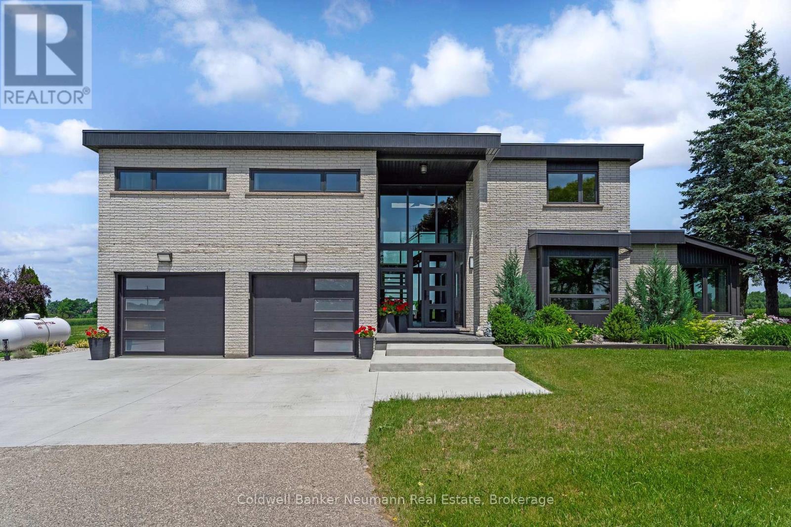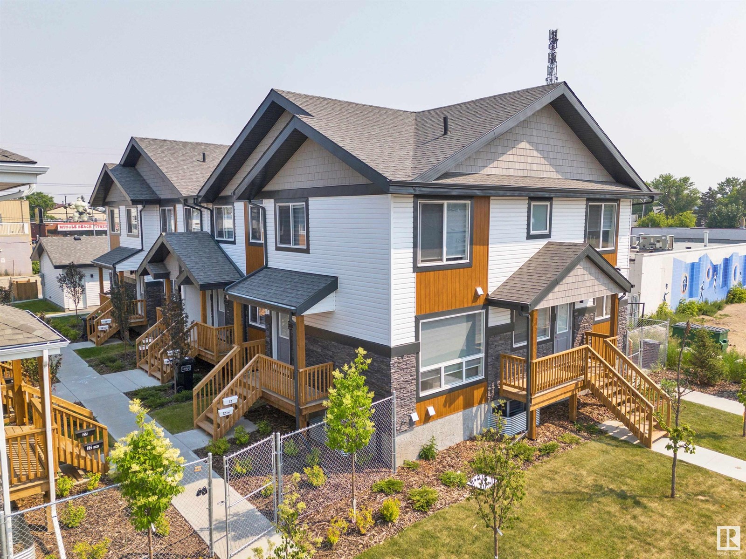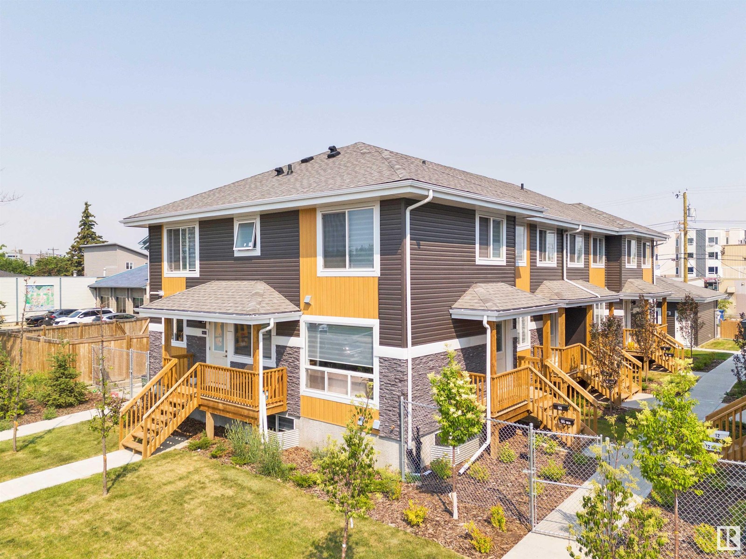2032 41 Avenue Sw
Calgary, Alberta
Welcome to one of the finest homes, located in one of the most prestigious neighbourhoods of Calgary – 2032 41 Ave SW. This 3 STOREY, over 3,200 sq.ft. ABOVE GRADE (plus a fully developed basement) architectural masterpiece will truly captivate you. The main floor boasts 10' CEILINGS, a GOURMET KITCHEN with an expansive island, FISHER AND PAYKEL stainless steel appliances, bespoke floor-to-ceiling cabinetry, and a stylish walkthrough pantry. A LARGE OFFICE just off the front entrance provides an ideal workspace, complemented by a designer 2PC bathroom and a spacious mudroom at the rear. The elegant dining area and inviting living room with a GAS FIREPLACE offer seamless access to a grand deck and impeccably landscaped backyard.The second floor features 9' CEILINGS, a sun-drenched south-facing primary retreat with vaulted ceilings, another GAS FIREPLACE, and a truly STATE OF THE ART ENSUITE BATHROOM. This level also includes a beautifully appointed laundry room, a refined 5PC bathroom, and two additional generously sized bedrooms, each with a walk-in closet.The upper THIRD LEVEL is a loft-style sanctuary, offering a substantial BONUS ROOM, an additional full bathroom, a sophisticated wet bar, and access to a covered balcony (with sweeping views and two discreet storage nooks).The lower level impresses with 9' CEILINGS, a vast recreation/family room featuring a stunning wet bar, a spacious 4TH BEDROOM with a walk-in closet, a luxurious full bathroom, and a dedicated storage room. This residence is brimming with upscale enhancements, including HARDWOOD FLOORING on the main and second levels, CENTRAL AIR CONDITIONING, custom cabinetry, and a premium appliance package.Park your vehicles in the oversized 3 CAR GARAGE, savour your morning coffee on the charming front patio, enjoy serene strolls along the nearby Elbow River, and explore the vibrant array of upscale dining and boutique shopping in MARDA LOOP and ALTADORE. Some of Calgary’s finest public and private s chools are also located just minutes away. Book your private showing NOW to experience this exceptional property in person! (id:60626)
RE/MAX First
26 Catchfly Crescent
Brampton, Ontario
A house with DISTINCTION!!! Nature Lover's Retreat. Largest House on the Largest lot in the subdivision.This 5 + 2Bedrooms & 6 Washrooms detached home with over 5100 Sqft of total Living space, offers Unmatched Luxury. Over $230K spent on High End upgrades, with Designer Finishes and exquisite Decor. Exotic Engineered Hardwood flooring, Designer Electrical Light Fixtures, Over 150 Pot Lights, and Much more. Double Car Garage equipped with Electric garage door openers, Extra wide driveway accommodates up to 6 Cars, Interlocking side walks, Solid Flag Stone Steps and front Porch with custom Wrought Iron Railings. Entry into a huge Foyer and walk through passage with 2 frameless mirror closets. Large formal Living and Dining, X-Large Family room features built in Entertainment unit with Accent Lighting and Gas Fireplace, and a million dollar views of the Forest and Pond. Main floor Office perfect for Work from home & enjoy serene view of Pond. Pamper the Chef inside you in this High End Kitchen with Designer Quartz Counter, Quartz Backsplash and Quartz Water fall on all sides with Built in Wine Rack, Island Gas Cooktop and Designer island Range hood, High end built in Double oven, Microwave & Smart Fridge. Upper floor Features 5 Spacious Bedrooms with 2 Masters. Main Master Bdrm features his& her walk in closets and Spa like 5 Pc. Ensuite. Both Master Bedrooms overlooks miles long Ravine and dense Forest. Enjoy views of all Four seasons from your Luxury Bedrooms. Upper floor Laundry for your Convenience. Exceptionally designed & beautifully finished Walk out Legal Basement with 2 Bdrms and huge Recreational area shows off a features Wall with built in Electric Fireplace, accent lights. Large windows bringing lots of Sunlight & over looking Huge Pool sized backyard and ravine. Basement Master Bdrm features 2 pc Ensuite. L-Shaped Designer Kitchen with Quartz Counters and Quartz Backsplash, Built in microwave hood and a Dishwasher. Basement has its own separate Laundry. ** This is a linked property.** (id:60626)
Century 21 Realty Centre
195 Riverbank Drive
Cambridge, Ontario
Rare opportunity to own the perfect multi generational family home on a 1.3acres lot! Country living in the heart of the city! Less than a year old custom addition to the existing home gives you not only an amazing in law suite but all the space you need for the extended family with now over 6100sqft of total finished space, 9 spacious bedrooms and 8 modern bathrooms. The original home was fully renovated to the bones giving you the peace of mind as well as all the quality modern finishes. Breathtaking finishes throughout the full house such as two custom kitchens made for a chef, both with quartz countertops, new appliances and custom shelving. Floor to ceiling windows give the space plenty of natural light. Two main floor laundry rooms were added for your convenience. The bathrooms are exquisite with ceramic tiles, quartz countertops and beautiful pluming fixtures. For your comfort and privacy this home offers 3 primary bedrooms with ensuite and walk-in closets. If extra space is needed there are two separate walk-out basements with rec-rooms, bedrooms and a bathroom each. The private treed lot with a creek in the back and two large covered decks offer you all the space for outdoor entertainment. Brand new well and septic system as well. Location is incredible, with everything so close by, highways, shopping, transport, trails, the Grand river, the hospital and so much more. With so much space and so many features this unique home needs to be seen in order to appreciate its full value! Book a showing now! (id:60626)
Keller Williams Innovation Realty
7 Lakeshore Road E
Oro-Medonte, Ontario
South-facing, 100 ft private, level lot on Lake Simcoe with a stunning park-like setting. The beautifully enhanced waterfront features granite stonework, including elegant stairs and a reinforced shoreline. Enjoy peaceful lake views from the waterside stone patioperfect for relaxing or entertaining. The property also includes front and rear patios, surrounded by lush, professionally landscaped gardens. This charming 3+1-bedroom bungalow including a spacious 17' x 10' guest Bunkie, complete with a 3-piece bathideal for hosting friends or extended family. The open-concept interior includes a well-appointed kitchen with breakfast bar, built-in oven, microwave, and stovetop, all overlooking the large living room with a stone fireplace and breathtaking water views. Generously sized bedrooms, a dedicated office space, and a laundry room with excellent storage make this home as practical as it is beautiful. Conveniently located midway between Barrie and Orillia for easy access to shopping and amenities, and just minutes from Simcoe Loop Trail (walking, biking, running etc), skiing, and golf. (id:60626)
RE/MAX Hallmark Chay Realty
7 Lakeshore Road E
Oro Station, Ontario
South-facing, 100 ft private, level lot on Lake Simcoe with a stunning park-like setting. The beautifully enhanced waterfront features granite stonework, including elegant stairs and a reinforced shoreline. Enjoy peaceful lake views from the waterside stone patio—perfect for relaxing or entertaining. The property also includes front and rear patios, surrounded by lush, professionally landscaped gardens. This charming 3+1-bedroom bungalow including a spacious 17' x 10' guest Bunkie, complete with a 3-piece bath—ideal for hosting friends or extended family. The open-concept interior includes a well-appointed kitchen with breakfast bar, built-in oven, microwave, and stovetop, all overlooking the large living room with a stone fireplace and breathtaking water views. Generously sized bedrooms, a dedicated office space, and a laundry room with excellent storage make this home as practical as it is beautiful. Conveniently located midway between Barrie and Orillia for easy access to shopping and amenities, and just minutes from Simcoe Loop Trail (walking, biking, running etc), skiing, and golf. (id:60626)
RE/MAX Hallmark Chay Realty Brokerage
3420 Mistwell Crescent
Oakville, Ontario
Luxurious Home 4228 sq ft ( above ground) with 5 Bedrooms. This home has it all, opulence and character. Only a street from Lake Ontario. 11 feet ceilings and pot lights throughout. 3 bedrooms with en-suite and 2 bedrooms Semi en-suite. The main door leads to a Grand entrance and you are greeted by a home office and a wide corridor that opens to the Great room with very high windows and almost 20 feet ceiling . The Kitchen & Breakfast area overlook the Great room. The Kitchen has an adjoining pantry . The main floor has a very spacious living / dinning for those large gatherings. Upgraded Kitchen with top of the line appliances and granite top counter tops. Upper level has a unique balcony overlooking the family room. Main floor laundry with Direct Garage access. Upper level with 4 bedrooms and the 3rd level is a spacious loft which can be the 5th bedroom with en-suite or can be entertainment / home office hub. Crown moldings, wrought iron Spindles , Garburator +++ (id:60626)
Ipro Realty Ltd.
6828 Hamber Street
Richmond, British Columbia
Located in the prestigious Terra Nova community, this well-maintained 4-bedroom, 3-bathroom home offers over 2,300 square ft of stylish, functional living space. Over $200,000 in upgrades between 2023 and 2024 include Bosch and KitchenAid appliances, Quartz and Silestone countertops, and premium window and door replacements. Features like radiant in-floor heating, motorized blinds, Low-E glass, and a beautifully hardscaped backyard with ambient lighting create a truly move-in-ready experience. An extended driveway adds convenience and charm. Steps from the riverfront, top-ranked Spul'u'Kwuks Elementary and J.N. Burnett Secondary, as well as parks and shopping, this home offers the perfect blend of quality, location, and lifestyle. (id:60626)
RE/MAX Crest Realty
16192 78 Avenue
Surrey, British Columbia
Welcome to 16192 78 Ave, Surrey-a brand-new, high-end custom-built home nestled in the quiet subdivision of Fleetwood. This impressive 4,100 sqft residence offers exceptional space and comfort, featuring two large basement suites, a dedicated theatre room for entertainment, and expansive balconies, including one off the master bedroom on 2nd floor. A master bedroom is also located in the main floor. Sitting on a 7,600 sqft corner lot, right next to a quiet park, this home has lots of natural light. Nearby Fleetwood secondary school and close access to highway. This rare gem blends elegance, convenience, and peaceful surroundings-an extraordinary place to call home. OPEN HOUSE Thurs. and Fri. July 31st and Aug. 1st 2:00PM-7:00PM, Sat. and Sun. Aug. 2-3 11:00PM-4:00PM, Mon. Aug 4th 11AM-4PM (id:60626)
Keller Williams Ocean Realty
4 Agincourt Circle
Brampton, Ontario
Luxurious and Rare find Medallion built Ravine And Walkout !!App 5000 Sqfeet Of Living Space In High Sought Area Boasting Open Concept Living,Dining &Family With 12 Feet Ceiling ( Medallion Built ) Upgraded Fireplace Stone On Top & Upgrades Of $350000 Which Includes $ 120000 In Finished Basement And 7 Washrooms In House Which Is Hard To Find Also 4 Washroom Upstairs Interlocking Outside, Glass Deck For App$25000, Marble Tiles In Basement,200 Amp In Basement, Wainscoting, 9Feet Ceiling In Basment (id:60626)
Estate #1 Realty Services Inc.
8312 Wellington Road 124 Road
Guelph/eramosa, Ontario
Welcome to 8312 Wellington Road 124 - not your average country property! Nestled on approximately 9.75 acres stands this impressive 3600 sq.ft completely renovated and updated family home. Split floor plan on the upper level - 3 large bedrooms with custom closets, large main bathroom and laundry room on one half and a Primary Retreat covers the rest with a fabulous ensuite - no storage issues here and a spacious custom walk-in closet. The main floor has fabulous space to spread out and entertain family and friends. Spacious dining room with plentiful windows and wide open views to host all your large gatherings. Prepare your feasts in the magnificent custom kitchen with high end Bosch appliances, a 71/2 ft wide island, quartz countertops and storage for days! Relax in the cosy family room next to the fireplace which also contains a large walk-in coat closet and powder room. Need a home office - this home has that too! So many amazing things to enjoy living here. Everyday day you get to enjoy the calming expansive views, nature and privacy with so much room to entertain and plenty of space for the kids to run around. Enjoy happy hour on the oversized TREX deck while taking in the spectacular sunset views .Big plus is you get to enjoy the peace, privacy and tranquility of country living yet your only 10 minutes to the City of Guelph and all the conveniences of shopping, restaurants, nightlife and entertainment. Make your move to the fresh country air today! (id:60626)
Coldwell Banker Neumann Real Estate
15812 100a Av Nw
Edmonton, Alberta
INVESTORS ** CMHC MLI INSURED! Welcome to this unique TENANTED GATED 8 plex in the heart of Glenwood!! A TOTAL OF 16 BEDROOMS & 14 BATHROOMS! END UNITS are bigger with additional WINDOWS!, Rare OVERSIZED LOT at 813 M2! Every unit has a COMMON area & upon entry you'll be greeted with a SPACIOUS VIBRANT open concept , kitchen is SPECTACULAR and MODERN with high cabinet ceilings, Quartz countertops, New appliances & Ample Space! UPSTAIRS youll have 3 good sized rooms, the main hallway has a 4pc bath, a Upstairs LAUNDRY that is convenient & with Extra Storage, the master bedroom has high 11 FT ceilings with a 3 PC Ensuite! Heading Downstairs from the common area, you have a FULLY FINISHED 1 Bed, 1 full bath BASEMENT SUITE, with a full extended kitchen, Big windows & A highly efficient IN-FLOOR HEATING SYSTEM! Built with Precision by MICHAEL HOMES finished in 2024, 45+ YEARS OF EXPERIENCE! Backing stony plain RD, FUTURE LRT! Next door to Medical center & a Daycare, Downtown 10 mins away! Schools are Closeby! (id:60626)
Initia Real Estate
15822 100a Av Nw
Edmonton, Alberta
INVESTORS ** CMHC MLI INSURED! Welcome to this unique TENANTED GATED 8 plex in the heart of Glenwood!! A TOTAL OF 16 BEDROOMS & 14 BATHROOMS! END UNITS are bigger with additional WINDOWS!, Rare OVERSIZED LOT at 813 M2! Every unit has a COMMON area & upon entry you'll be greeted with a SPACIOUS VIBRANT open concept , kitchen is SPECTACULAR and MODERN with high cabinet ceilings, Quartz countertops, New appliances & Ample Space! UPSTAIRS youll have 3 good sized rooms, the main hallway has a 4pc bath, a Upstairs LAUNDRY that is convenient & with Extra Storage, the master bedroom has high 11 FT ceilings with a 3 PC Ensuite! Heading Downstairs from the common area, you have a FULLY FINISHED 1 Bed, 1 full bath BASEMENT SUITE, with a full extended kitchen, Big windows & A highly efficient IN-FLOOR HEATING SYSTEM! Built with Precision by MICHAEL HOMES finished in 2024, 45+ YEARS OF EXPERIENCE! Backing stony plain RD, FUTURE LRT! Next door to Medical center & a Daycare, Downtown 10 mins away! Schools are Closeby! (id:60626)
Initia Real Estate


