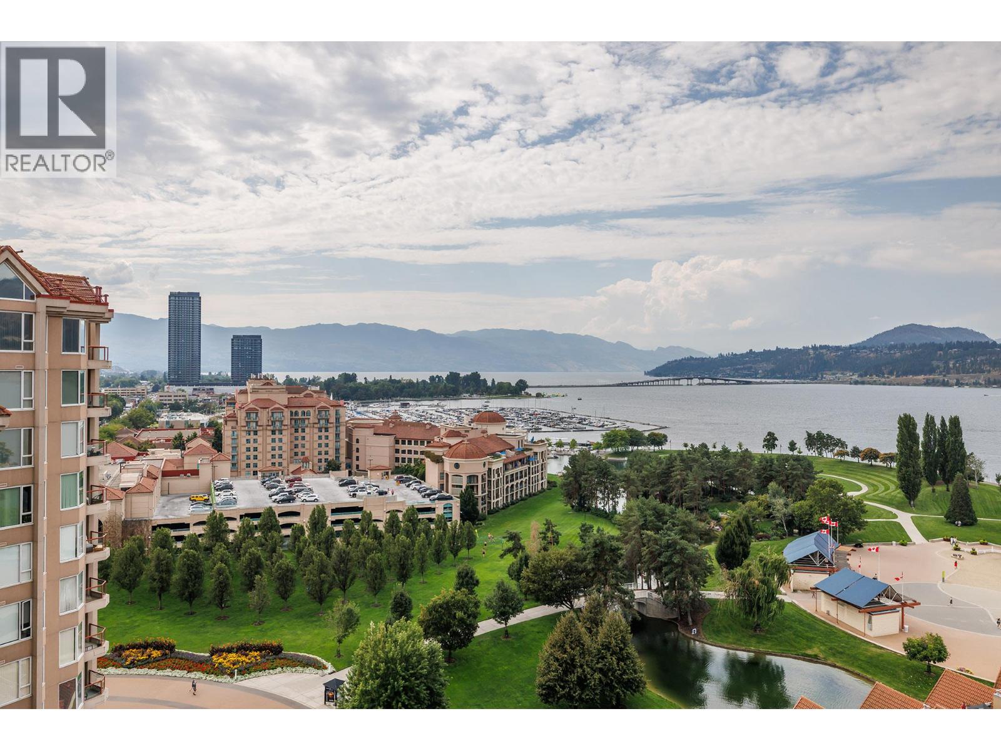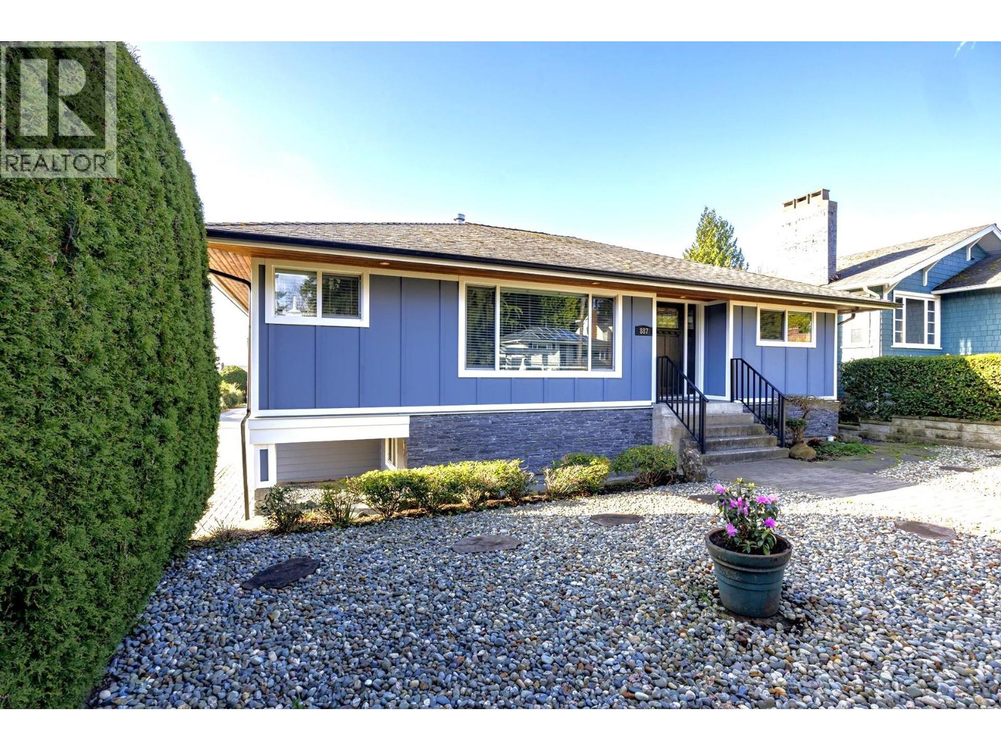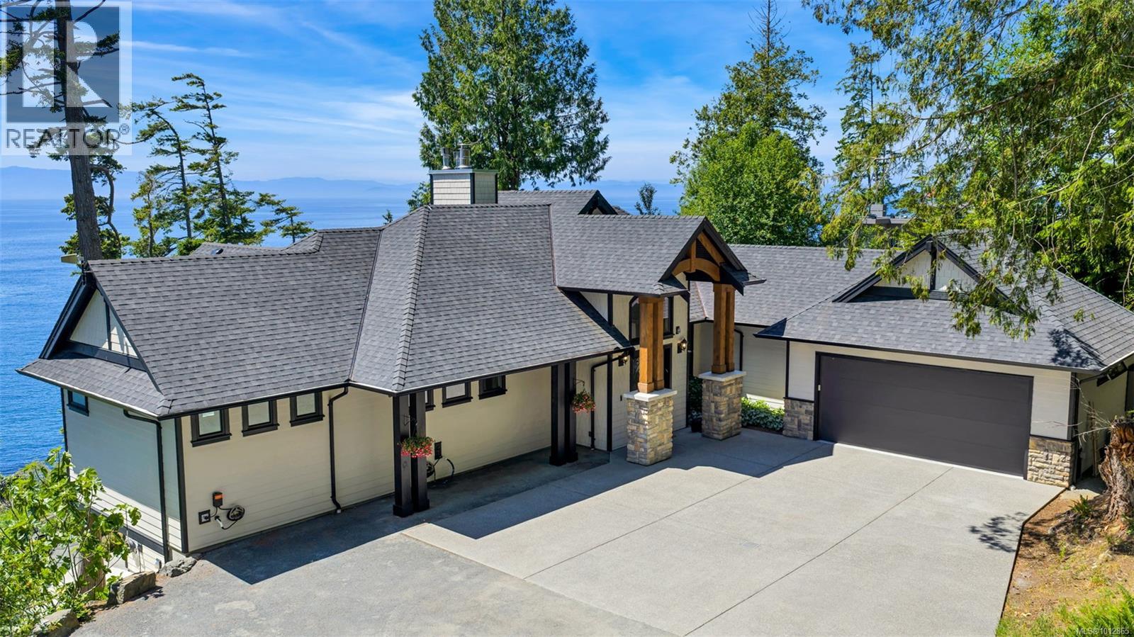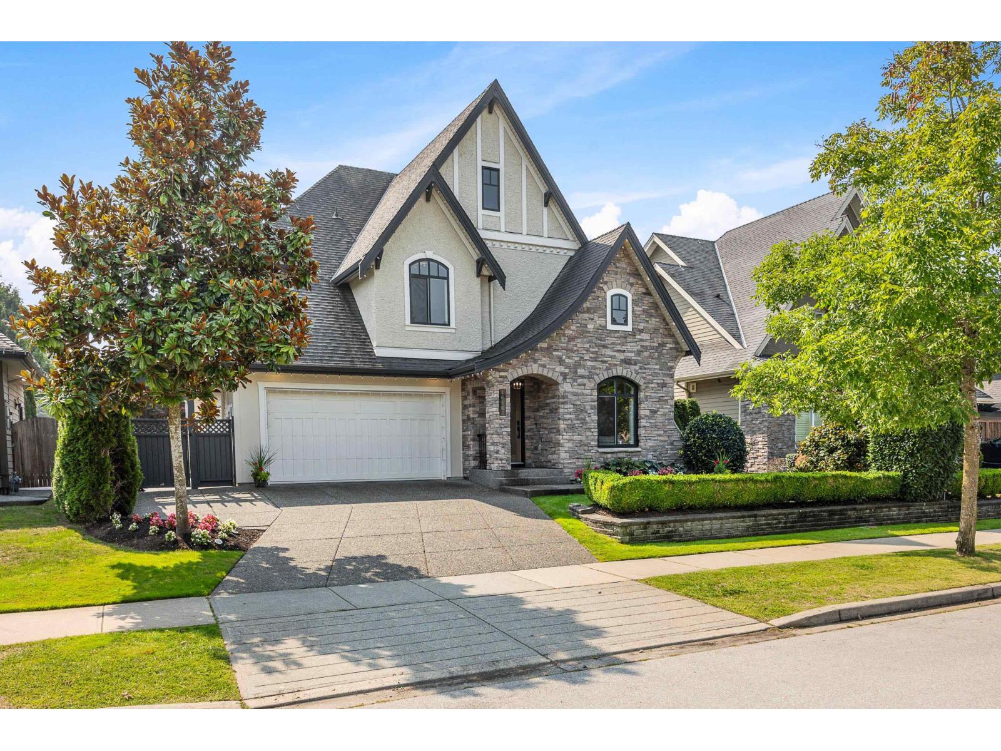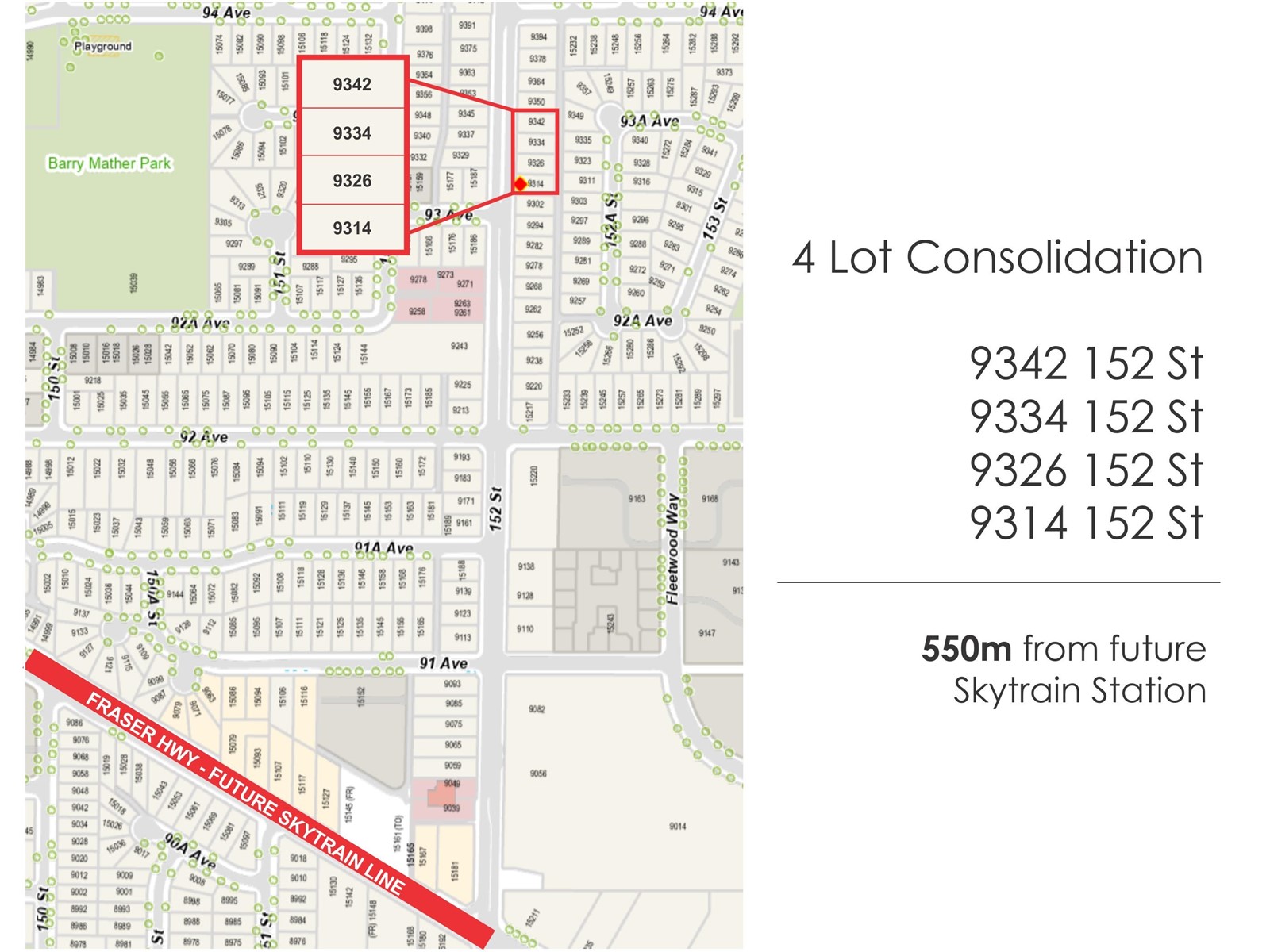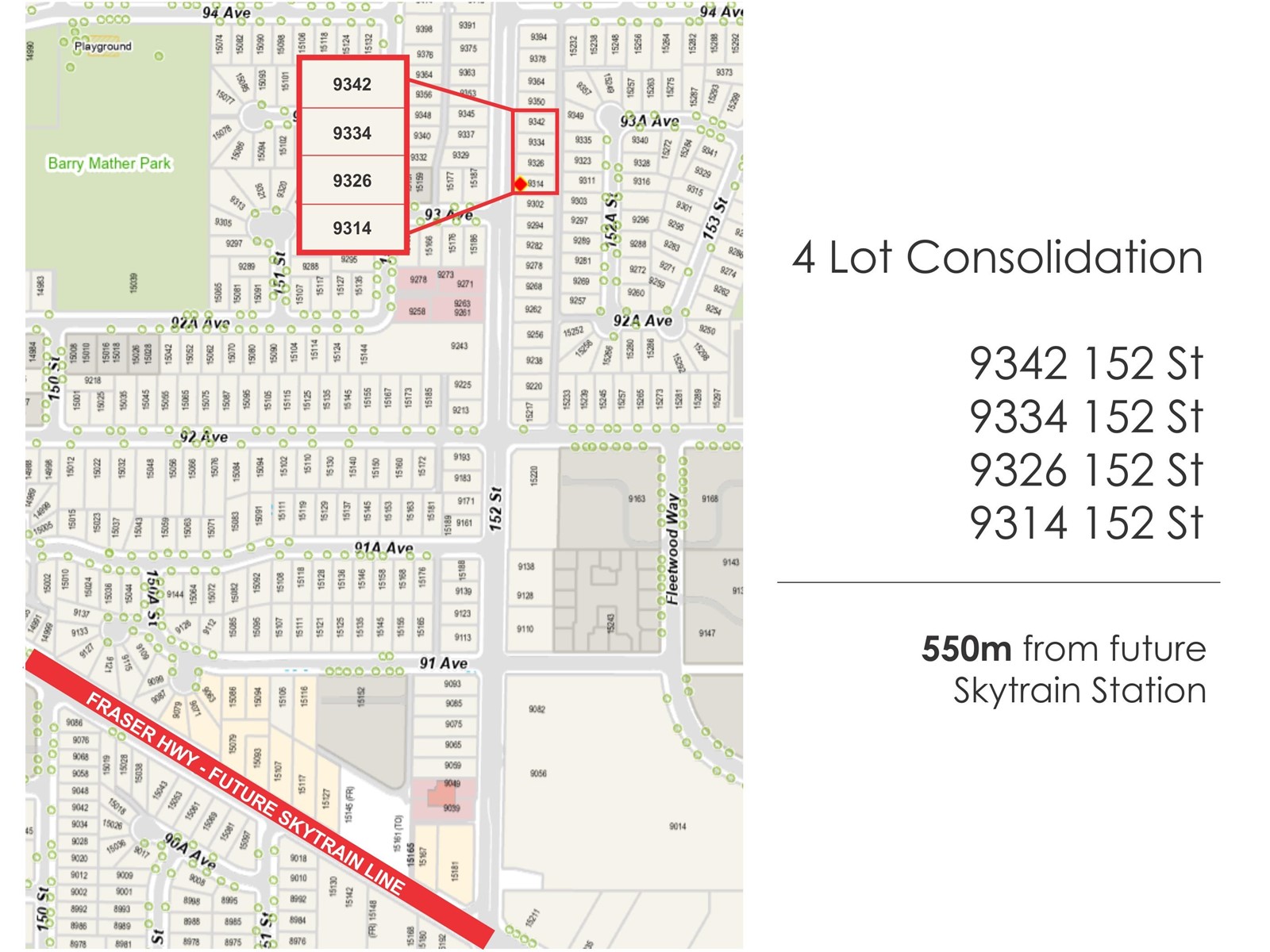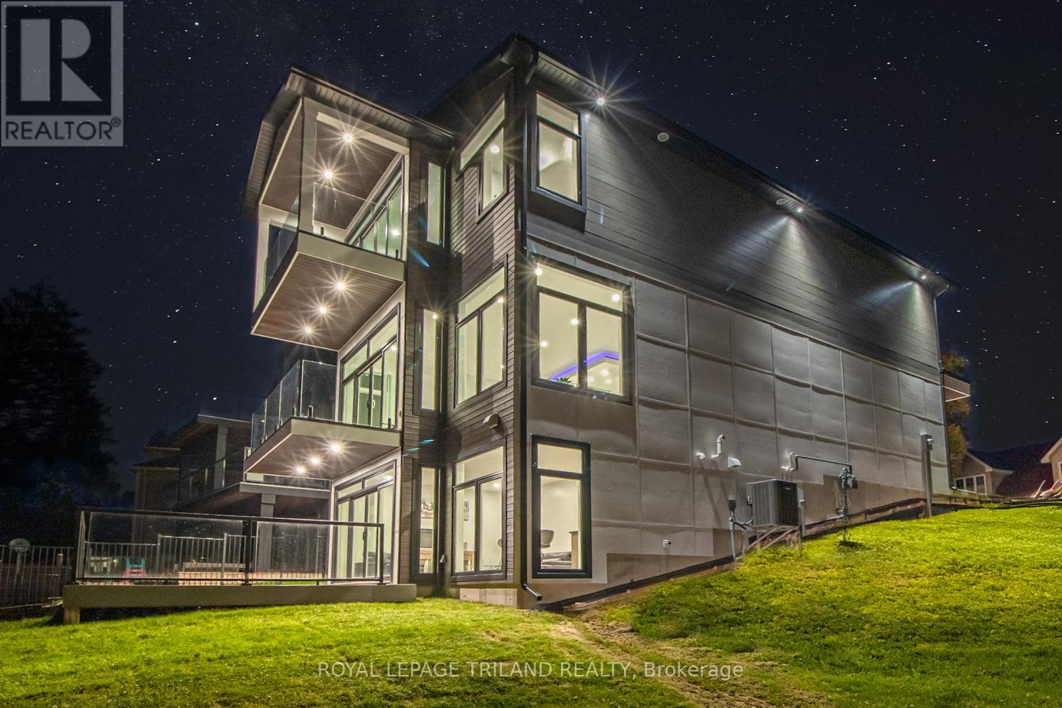1152 Sunset Drive Unit# 1601
Kelowna, British Columbia
Sub-penthouse at The Lagoons. Waterfront living in downtown Kelowna. Set directly on the lake in the heart of downtown Kelowna, this 2,962 sq. ft. sub-penthouse at The Lagoons offers an unparalleled lifestyle with sweeping views of Okanagan Lake, the bridge, city lights, and surrounding mountains. Rarely available, this single-level residence combines expansive living space with four private decks for seamless indoor-outdoor enjoyment. The thoughtfully designed layout features 3 bedrooms, each with its own ensuite, plus a guest bath and den. The gourmet kitchen is equipped with two islands, granite and quartz counters, custom cabinetry, and premium appliances by Miele, KitchenAid, and LG. A formal dining area with wet bar flows into the grand living room, framed by floor-to-ceiling windows and a statement fireplace. Multiple family spaces, including a lakeside sitting room, provide versatility for both entertaining and quiet retreat. The primary suite is a private sanctuary with bay windows, deck access, a generous walk-in closet, and a 5-piece spa-inspired ensuite w/soaker tub and tiled shower. Additional highlights include hardwood flooring, extensive built-ins, integrated media wiring by Beyond Audio and meticulous finishings throughout. Residents of The Lagoons enjoy resort-style amenities: indoor & outdoor pools, hot tub, sauna, gym, clubhouse, secure parking and access to boat moorage. This is the pinnacle of waterfront city living—luxury, convenience, and breathtaking views in one. (id:60626)
Unison Jane Hoffman Realty
887 E 17th Street
North Vancouver, British Columbia
This exquisitely renovated residence nestled in prestigious Grand Boulevard boasts 5 beds, 3 baths and an expansive 3,200sqft of living space. The main offers a radiant, open kitchen adorned with high-end stainless appliances, grand central island, ample cabinetry and counter space plus a generously sized, private covered deck, ideal for alfresco dining and serene relaxation. Gleaming HW floors enhance the spacious living room, complete with stylish gas FP and adjoining dining area, all designed for sophisticated entertaining. Also on the main 3 bedrooms and 2 baths, highlighted by a lavish primary with a spa-like ensuite, walk-in closet, and direct access to the private deck. Down is added living space with a 4th bedroom, large rec room and a separate nanny accommodation, ensuring privacy and comfort for all. Enveloped by a south-facing 50x147 lot with fenced yard (perfect for kids and pets) this meticulously maintained home is in an enviable spot near school, parks and scenic trails. A true family haven! (id:60626)
RE/MAX Crest Realty
278 Rumsey Road
Toronto, Ontario
Situated in the heart of Leaside - one of Toronto's most desirable neighbourhoods known for its top-ranked schools, vibrant shops, parks and easy TTC access - this rare 45-foot frontage property offers a beautifully renovated designer home that blends elegance and functionality. The main floor features stunning oak floors, custom solid wood doors, a spacious living room with fireplace and designer mantel, a large formal dining room with built-in shelving and a cozy main floor family room. The gourmet kitchen boasts a skylight, granite countertops and large island, heated floors and high-end appliances including a Bosch dishwasher (2025) and see-through LG fridge (2024), with a convenient adjoining laundry/pantry room offering a walk-out to the professionally landscaped backyard. Outdoors, enjoy a private urban oasis framed by mature trees, including a beautiful cherry blossom and Japanese maple and professionally maintained grounds. The east and west exposures fill the home with natural light throughout the day. Upstairs, the primary bedroom is complete with custom built-in closets, while the renovated bathroom showcases a walk-in shower with rainfall shower head and motorized blinds. The fully finished lower level offers a separate entrance, kitchenette with quartz counters, 3-piece bath, its own washer/dryer and versatile living space ideal for an in-law suite or rental. Additional highlights include newer windows and front door, built-ins throughout, ability to add electric car charging and two-car private drive plus garage. With impeccable design, modern upgrades and a location that balances community charm with city convenience, this is a Leaside opportunity not to be missed. (id:60626)
RE/MAX Professionals Inc.
263 Upper Highland Crescent
Toronto, Ontario
Prestigious York Mills & Yonge Location! This well-maintained family home sits on a wide frontage lot surrounded by mature trees, offering privacy, tranquility, and exceptional curb appeal. Step inside to discover a thoughtfully upgraded interior featuring hardwood flooring throughout, quartz counter-tops, built-in stainless steel appliances (5-burner Gas cook-top), backsplash, ceramic tiles, and custom cabinetry. The spacious main floor includes a bright living room with large windows overlooking the greenery, a formal dining area ideal for family gatherings, and a modern kitchen with a walk-out to the backyard. Upstairs, you'll find 4 generously sized bedrooms, each with large windows and ample closet space, including a primary suite with an ensuite 5pc bathroom. 3 Bathrooms in the second floor. The fully finished basement offers an additional bedroom, a full bathroom, and a versatile recreation area perfect for a nanny suite or home office. Outdoor living is equally impressive with a wide front yard, a landscaped backyard with an interlocking patio, and a welcoming front porch where you can enjoy sunsets or rainfall. The home also features an attached garage (epoxy floor) and private driveway, providing plenty of parking. Located within walking distance to high-ranking Owen Public School and in the highly sought-after York Mills Collegiate School Zone, Famous Tournament Park. This property offers the perfect balance of family living and top-tier education. Easy access to subway station, TTC, 401, Bayview Village, dining, and parks makes this one of Toronto's most desirable neighborhoods. (id:60626)
RE/MAX Imperial Realty Inc.
2476 Lighthouse Point Rd
Sooke, British Columbia
Welcome to 2476 Lighthouse Point Rd- Situated along the coast of Sheringham Pt, this custom built, OCEANFRONT, executive home offers stunning panoramic ocean views that can be enjoyed from EVERY room, or your water's edge terrace, and 1 acre of privacy and lush greenery, this is truly a rare offering. With no step main level living and over 4000sqft of living space, this 5 bed, 5 bath home provides a mix of elegance and comfort. With heated tile floors, 17-20' ceilings, extensive soundproofing, 5 zone heat pump, Luxury Rumford style wood burning fireplace, a copper soaker tub and decks off the primary bedroom and dining room. The lower level has 3 large Master Suites that are purpose built for rental accommodations with complete noise separation sharing a common area with full kitchen. The custom details are too many to list, but include 2 50amp EV chargers, 8' solid core doors, custom forged iron banister, 8' Accoya front door, mortised acoustic door seals, solid wood cabinetry, quartz and granite throughout, Koi Fish inlay medallion, 2 hot water tanks, generator, irrigation system, and much much more. See the Orcas, seals, otters, and dolphins from your front yard. Explore the Lighthouse, French Beach, Juan De Fuca Trail, and many adventures for years to come. (id:60626)
Pemberton Holmes Ltd.
7412 Boyce Drive
Puslinch, Ontario
Unbeatable Location! This rare and stunning 1.66-acre property offers the perfect blend of privacy and convenience, just minutes from all amenities and the 401. Nestled at the end of a mature, welcoming cul-de-sac, this 2014 custom-built, 3+1-bedroom, 4-bathroom stone and brick bungaloft features more than 4500 sq ft of thoughtfully designed living space. Designed with family living in mind, this home boasts a spacious open-concept floor plan, with cathedral, vaulted and 9+ ft ceilings and expansive windows that flood the interior with natural light, showcasing the breathtaking views of the private, serene landscape. The main floor offers a "foodie's" granite counter kitchen accented with elegant cabinets and a massive central island. The walk out to the backyard oasis and covered deck provides stunning views. The main floor also offers a principal bedroom with a large walk-in closet and a luxurious 5 pc ensuite bathroom, a formal dining room, walk-in pantry, laundry and a dedicated office space, all designed for today's lifestyle. The finished walk-out basement adds even more value with oversized windows, 4th bedroom, a wet bar, a games & media area, a recreation room with a warming fireplace, and additional storage or potential for future expansion with a separate staircase directly from the garage. Step outside into the ultimate backyard retreat, complete with a fully fenced inground heated swimming pool (2016), a cabana, a cover deck, a hot tub and luxurious Tobermony stone landscaped patios perfect for relaxing and entertaining. Extensive, easy-to-maintain landscaping surrounds this house. This home offers practical functionality with a 3-car garage providing convenient main floor and basement accesses, including a paved driveway with 10+ car parking for family and guests. Move-in-ready homes like this, offering such a unique combination of space, style, and privacy, are truly a gem. Do not miss the opportunity to make this beautiful property your forever hom (id:60626)
Royal LePage Meadowtowne Realty
16162 27a Avenue
Surrey, British Columbia
Exquisite Morgan Heights Residence! This 4 bed, 5 bath home exudes sophistication and timeless elegance. Fresh Benjamin Moore paint (2022), designer light fixtures, and an open-concept main floor create a light-filled entertainer's dream. Upstairs, each bedroom boasts its own ensuite, while the fully finished basement with fireplace and separate entrance offers a versatile retreat. Enjoy a private backyard oasis backing onto Southridge School's quiet field, blending luxury and serenity. Minutes from shopping, dining, golf, and commuting, this home delivers a lifestyle of distinction. -- A must-see for buyers with impeccable taste! (id:60626)
RE/MAX Colonial Pacific Realty
9314 152 Street
Surrey, British Columbia
Invest in the future of Fleetwood. Land assembly opportunity in the heart of Fleetwood, Surrey. This development site is the first of its kind along the arterial 152nd street corridor between two main booming town centers in Surrey: Guildford and Fleetwood town centers. This parcel offers immense potential for the development of a low-rise residential building. positioned just 550 meters away from the future SkyTrain station at 152nd and Fraser, Guildford town Centre. A landmark project is expected on this prime location on 152nd street. All measurements are approximate, buyer or buyer's agent to verify. (id:60626)
Gilco Real Estate Services
9342 152 Street
Surrey, British Columbia
Invest in the future of Fleetwood. Land assembly opportunity in the heart of Fleetwood, Surrey. This development site is the first of its kind along the arterial 152nd street corridor between two main booming town centers in Surrey: Guildford and Fleetwood town centers. This parcel offers immense potential for the development of a low-rise residential building. positioned just 550 meters away from the future SkyTrain station at 152nd and Fraser, Guildford town Centre. A landmark project is expected on this prime location on 152nd street. All measurements are approximate, buyer or buyer's agent to verify. (id:60626)
Gilco Real Estate Services
9326 152 Street
Surrey, British Columbia
Invest in the future of Fleetwood. Land assembly opportunity in the heart of Fleetwood, Surrey. This development site is the first of its kind along the arterial 152nd street corridor between two main booming town centers in Surrey: Guildford and Fleetwood town centers. This parcel offers immense potential for the development of a low-rise residential building. positioned just 550 meters away from the future SkyTrain station at 152nd and Fraser, Guildford town Centre. A landmark project is expected on this prime location on 152nd street. All measurements are approximate, buyer or buyer's agent to verify. (id:60626)
Gilco Real Estate Services
29 Sauble River Road
Lambton Shores, Ontario
GRAND BEND CONTEMPORARY LUXURY RIVERFRONT HOME W/ PRIVATE BOAT DOCK | PREMIUM UNPRETENTIOUS PERFECTION: This stunning one of a kind 5 bed/4 bath masterpiece is one of the most impressive waterfront homes in GB. With spectacular & distinctive high-end finishing from top to bottom, the comprehensive variety of indoor & outdoor living spaces across the 3 mind blowing levels showcase classy & dramatically efficient use of space w/ all of the modern features one would expect w/ a 3 yr young home still under warranty. This truly unique beach house is simply begging for an eminent watercraft to be docked 30 ft from your riverfront door. A list of exceptional features is available upon request, featuring premium HVAC componentry including a smart capable modulating furnace w/ infinite speeds, modulating A/C system, Southern Comfort 4 season triple insulated windows, top of the line exterior lifetime composite products including Artisan Aspyre siding, hot water recirculation system, 3 gas fireplaces, in-floor radiant heating (hot water) in the lower level & fully insulate/HEATED garage, 10 ft ceilings on main & 9 ft in upper & lower levels, multi-color multi-phase ceiling lighting, solid core doors, staircase lighting, stalwart steel roof, & the best darn tile work in Grand Bend! The list goes on & on. The airy feel of the large principal rooms is ideal for large family gatherings or entertaining, a characteristic of this home that is amplified by the endless covered & uncovered outdoor balconies & decks constructed w/ Dectec membranes & Trex composite decking. As you approach the riverfront, the quality of this property remains evident w/ the permanent fixed docking on piers engineered to accommodate a boat lift & providing ample square footage on the dock. Tucked away on a quiet cul de sac just a short boat cruise or steps to amenities, beach, & sunsets, this superb low maintenance location & home provide a lifestyle worthy of this price point, & it comes FULLY FURNISHED! (id:60626)
Royal LePage Triland Realty
2 432 E 1st Street
North Vancouver, British Columbia
Discover luxury living in this 5-bed, 5-bath, 2700 sqft residence-a modern marvel of elegance and sustainability. Radiant heating graces each floor, complemented by downtown and water views from every room, including the exclusive 1-bed lock-off suite. A Nolte custom kitchen, Fisher & Paykel appliances, and Kohler fixtures enhance the culinary and spa-like experience. Enjoy panoramic vistas from the double-decker rooftop and almost 1100 sqft of outdoor space. The energy-efficient design, with an impressive Energy Guide rating of 98.5, blends seamlessly with integrated security systems and a high-efficiency boiler. Natural light floods through double-glazed windows with UV protection. This home embodies a commitment to quality, security, and sustainability. Schedule a viewing and step into a world of panoramic views, contemporary design, and a commitment to a greener tomorrow. Welcome home. (id:60626)
Oakwyn Realty Ltd.

