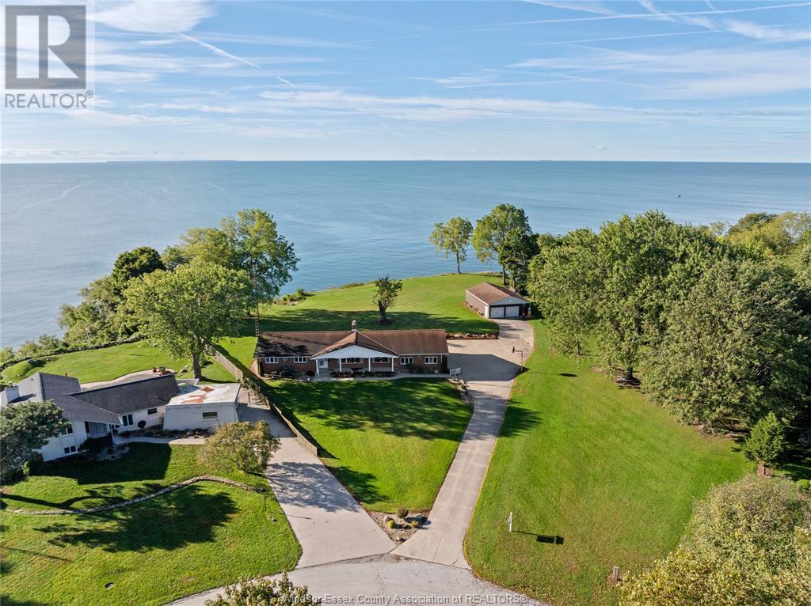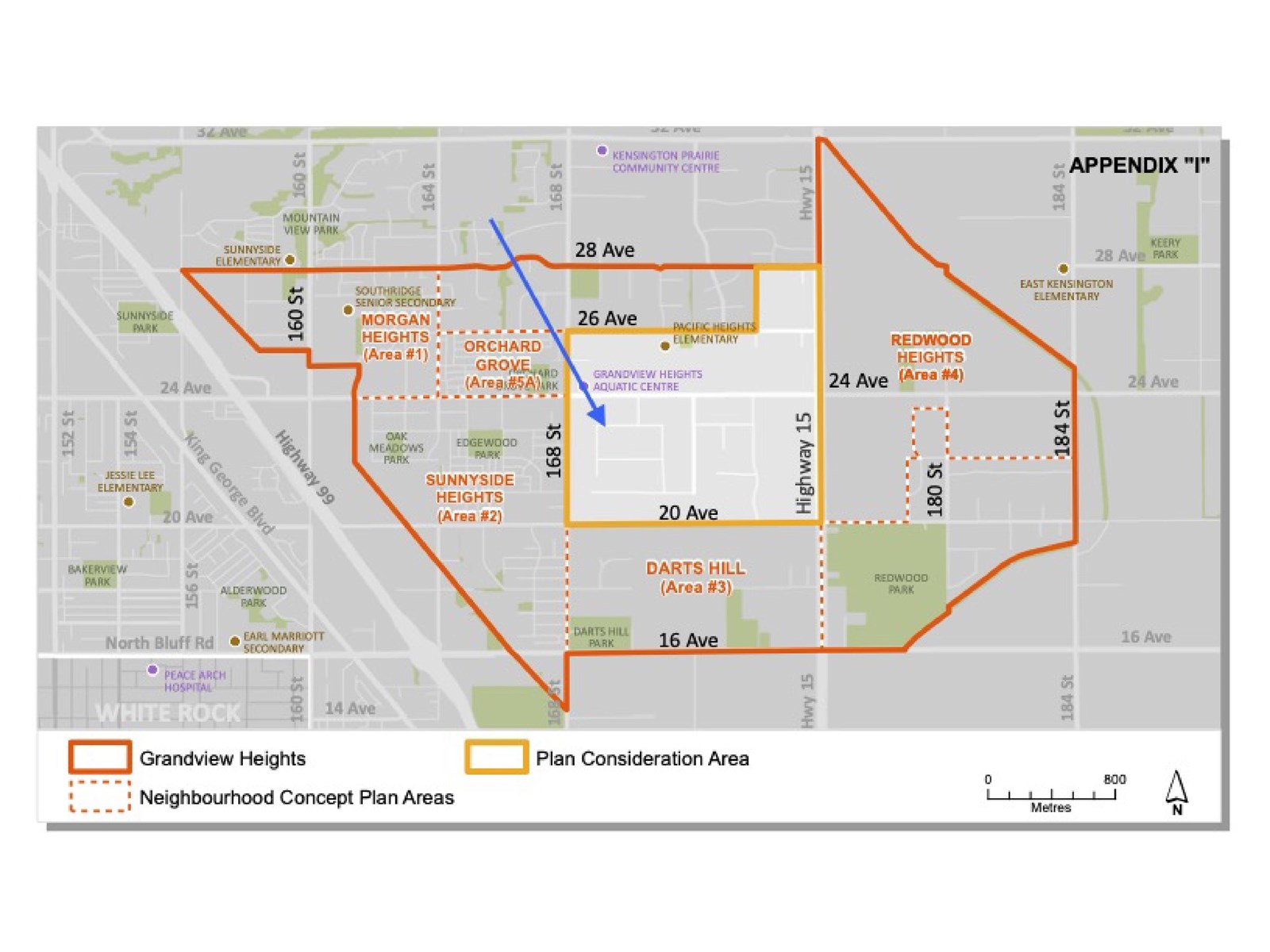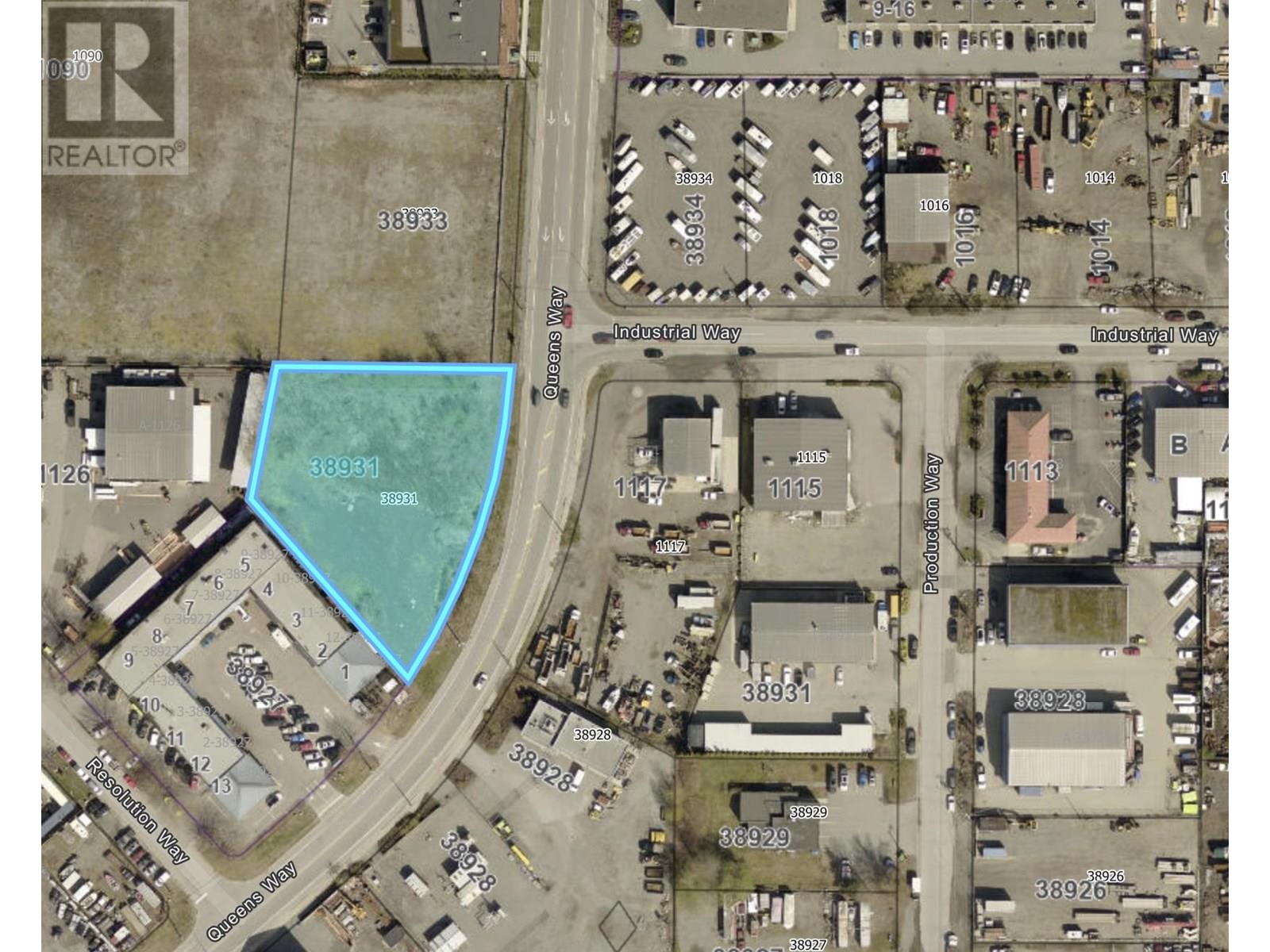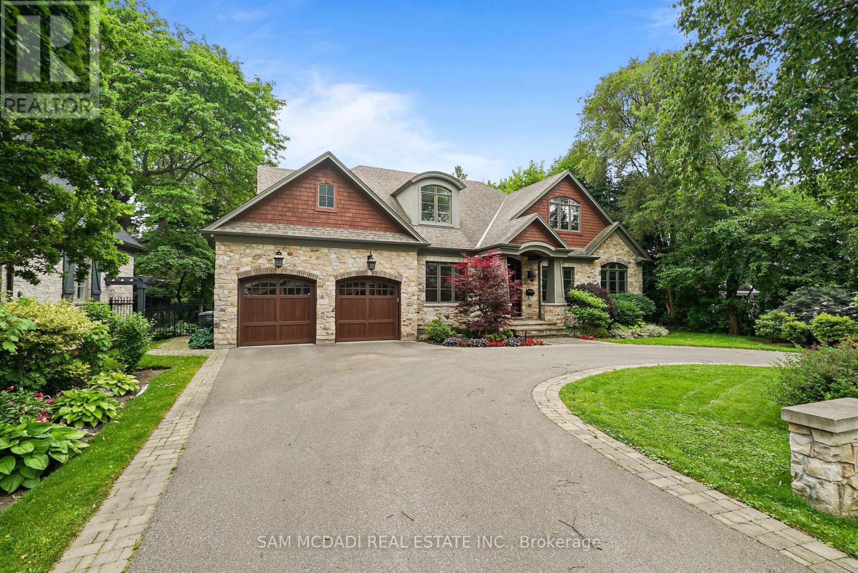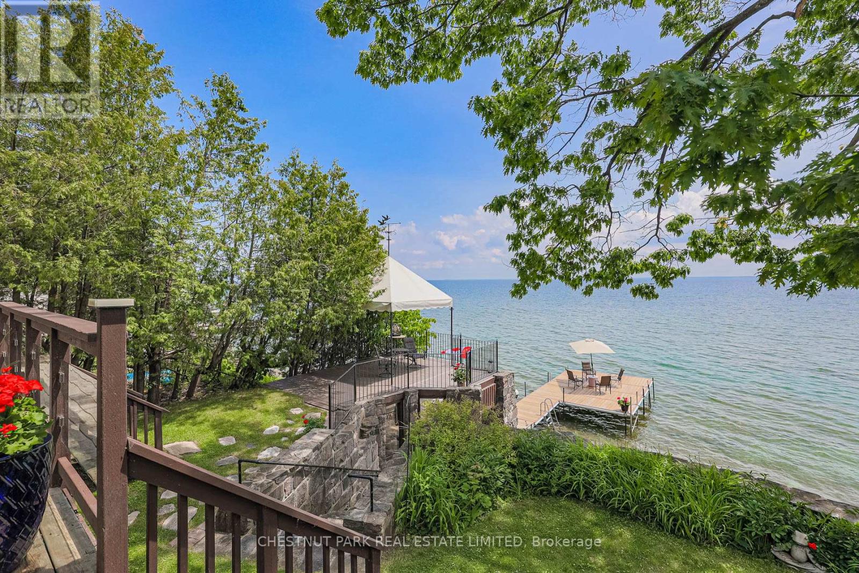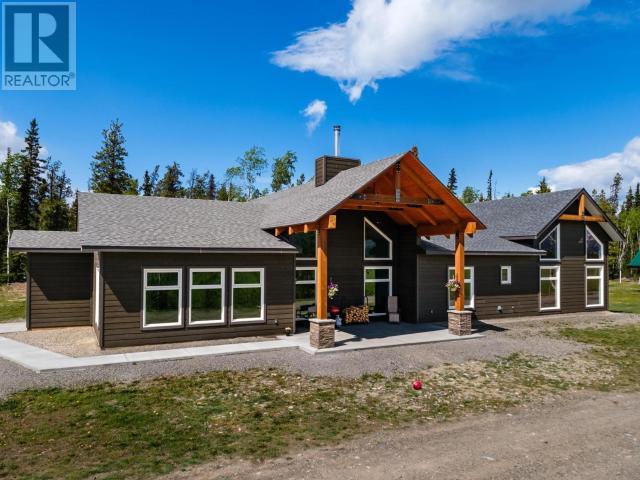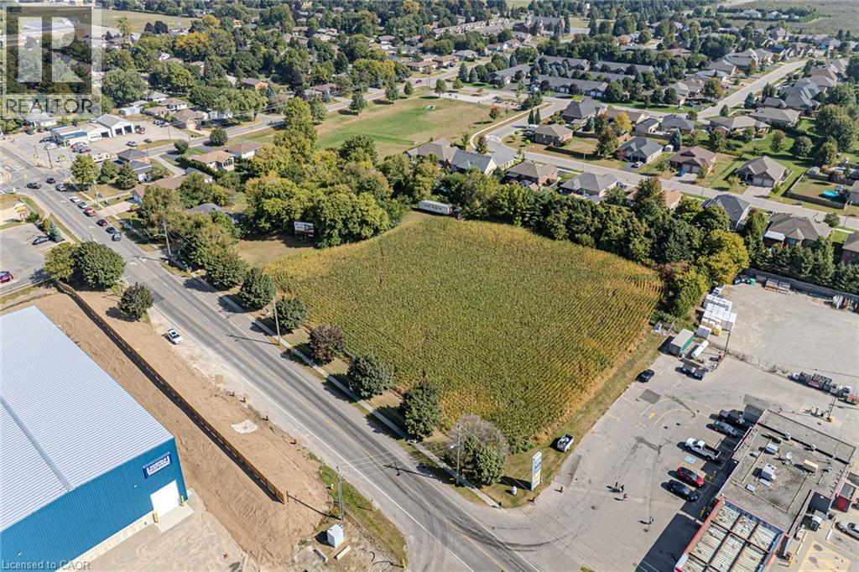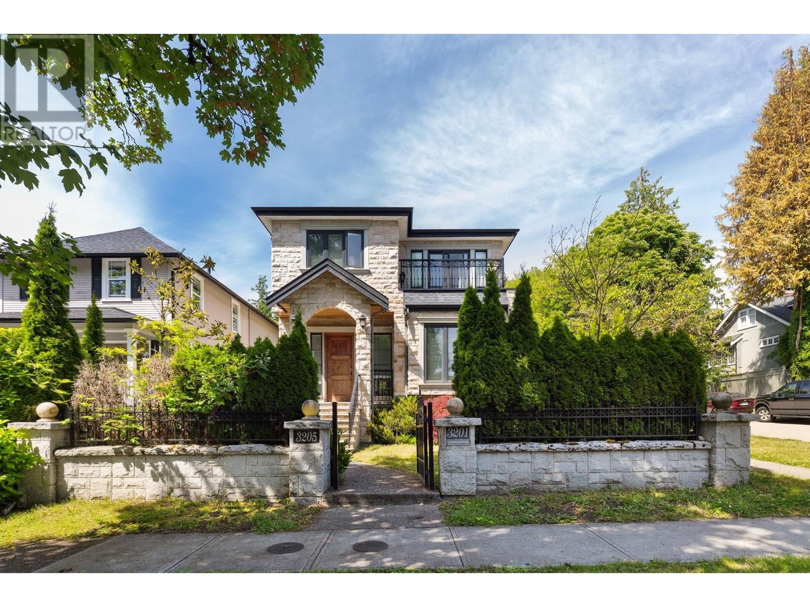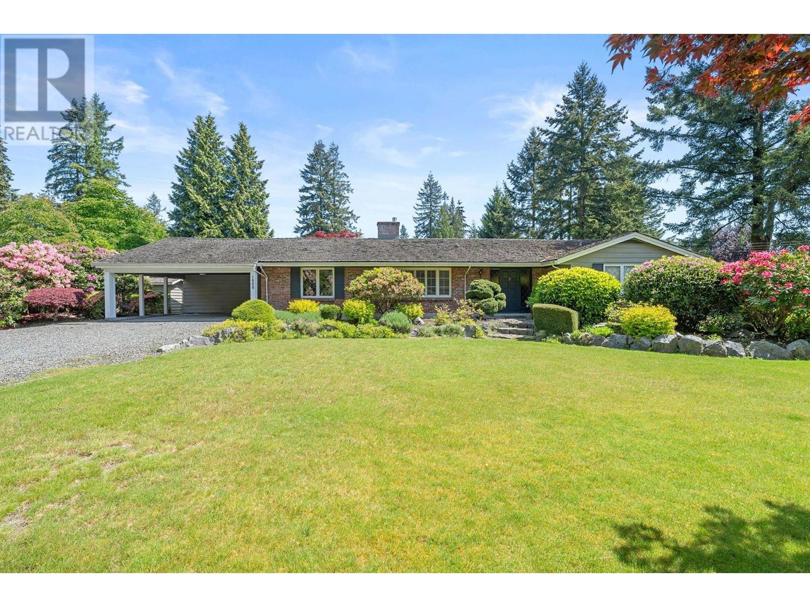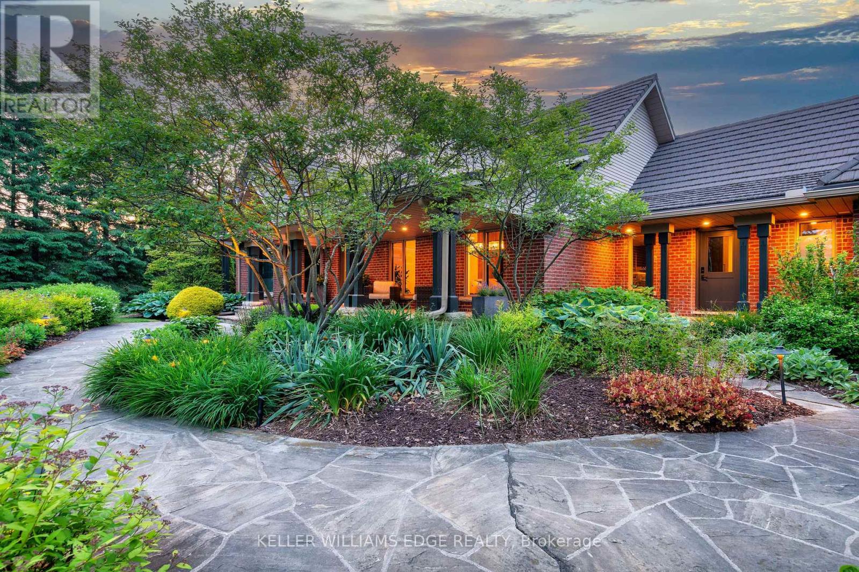1239 Oxford Ave
Kingsville, Ontario
Discover your private oasis on this stunning 3.74-acre waterfront property, where the beauty of nature meets endless possibilities! With an impressive 500 feet of Lake Erie shoreline, you’ll enjoy breathtaking views and tranquil moments by the water. The lush ravine, adorned with majestic mature trees, creates a serene backdrop for your dream retreat. This unique offering consists of two separate parcels—2.32 acres and 1.42 acres—providing ample space for your vision. Whether you choose to renovate the charming 2,374 sq. ft. home featuring five bedrooms and two baths or design your custom dream residence, the potential here is limitless. Don’t miss the chance to own this large slice of paradise! Showings are by appointment only. (id:60626)
Bill Kehn Realty Group
16910 23 Avenue
Surrey, British Columbia
Extraordinary opportunity in coveted Grandview Heights! This forward-looking investment is located on a sprawling 1.25-acre (54,249 sqft) corner lot, this home delivers a combination of four bedrooms, three bathrooms and a sun-drenched south-facing backyard. City approved initiating the planning process for Area #5 NCP with possible future updates of its OCP and zoning to encourage increased density and infill for a great investment opportunity in a prime location. It is poised to become a new, complete community with homes, amenities, jobs and green spaces. School catchment: Edgewood Elementary, Grandview Heights Secondary within walking distance. (id:60626)
Royal Pacific Realty (Kingsway) Ltd.
38931 Queens Way
Squamish, British Columbia
Offered for sale is a highly visible 0.96 acre site in the rapidly developing Squamish Business Park in one of the most vibrant and booming communities in Canada. DP ready and Building Permit imminent. This exceptionally designed and engineered plan is step code 3 compliant and will be the preeminent Industrial bldg in Squamish's booming Industrial Park. 24,940 sqft building (14,668 sqft main flr and 10,272 sqft upper floor). Flexibility in design was paramount for this plan with 4 lrg ground flr units ranging from 2,026 to 5,025 sqft + a large 8,197 sqft 2nd floor space with separate washroom facilities, and a 750 sqft Residential Suite accommodated in the plan. This is your chance to purchase a highly visible site in Squamish with existing plans and Development Permit in place. Why wait for permits when you can get started upon completion of your purchase? Approved uses are Brewery, Fitness Centre, Warehouse, and other Light Industrial uses. (id:60626)
Rennie & Associates Realty
190 Maplewood Road
Mississauga, Ontario
Welcome to this truly spectacular Mineola home. A true masterpiece nestled on a sprawling 90x150 ft lot on the highly desirable Maplewood Rd. An extraordinary commitment to craftsmanship and attention to detail, this residence offers 4,405 sqft of above-grade refined living space. Step through the gorgeous Mahogany entrance door and be immediately captivated by the breathtaking barrel vaulted foyer, adorned with exquisite plaster moulding. The main floor exudes elegance and functionality, featuring a beautiful family room with a stunning built-in gas fireplace, creating a warm and inviting atmosphere. Culinary enthusiasts will be delighted by the breathtaking eat-in kitchen, complemented by an adjacent butler's kitchen, perfect for entertaining. For seamless indoor-outdoor living, a bright, fully enclosed sunroom off the kitchen provides an ideal space for entertainment and leisure.The luxurious main floor primary bedroom suite is a private oasis, boasting a large walk-in closet with organizers and a lavish 5-piece spa-like ensuite, designed for ultimate relaxation. An additional bedroom and dedicated office space on the main floor offer exceptional convenience and versatility. Ascend to the second floor, where you'll find four generously sized bedrooms and two well-appointed bathrooms, providing ample space for family and guests. The finished lower level is an entertainer's paradise, featuring above-grade windows that flood the space with natural light. Enjoy a round of mini-golf, challenge friends to a game of billiards, or gather around the sleek wet bar, this basement is designed for endless fun and recreation, easily walk-up to the private backyard oasis. This must-see property is ideally located close to top-rated schools, lush parks, quick access to major highways, the Go-Train, and the vibrant Village of Port Credit, with its array of renowned restaurants and boutique shopping. Experience the pinnacle of luxury living in Mineola. (id:60626)
Sam Mcdadi Real Estate Inc.
3531 Crescent Harbour Road
Innisfil, Ontario
This exceptional 2011 custom-built home with over 3,000 sq ft of finished living space offers the perfect blend of modern luxury and classic cottage charm. Located just one hour north of Toronto on a private road, this stunning property provides just shy of 75 feet of private shoreline and panoramic eastern views for unforgettable sunrises. Gaze out across the lake and catch sight of both Fox and Snake Islands to the south. The waterfront is truly one-of-a-kind, featuring a beautifully crafted stone wall and patio that stretches across the entire frontage, creating an inviting space for entertaining, relaxing, or enjoying direct lake access - this is lakeside living at its finest. A custom-built boathouse with room for a 24-foot boat, a railway system, and a spacious dock make boating and waterfront activities effortless. Inside, the main floor is designed for comfort and connection, with an open-concept layout that includes a great room with a floor-to-ceiling stone wood-burning fireplace, a kitchen, and a main-floor primary bedroom that faces the water. Walk out to the expansive deck for seamless indoor-outdoor living. Upstairs, two more bedrooms and a full bath offer space for family or guests. The fully finished basement adds two additional bedrooms, a full bathroom, and a generous rec room perfect for movie nights, games, or cozy winter gatherings. An attached two-car garage provides direct access to the home, and above it, a partially finished bonus room offers additional square footage for a studio, office, or playroom. Outside, a paved driveway and a second detached two-car garage offer even more storage for recreational gear and vehicles. Low-maintenance landscaping means more time enjoying the lake and less time on upkeep. Whether you're looking for a summer escape or a four-season home, this property delivers the lifestyle you've been waiting for on beautiful Lake Simcoe. (id:60626)
Chestnut Park Real Estate Limited
2324 Middowne Rd
Oak Bay, British Columbia
Welcome to 2324 Middowne Road, in the heart of Oak Bay's Lansdowne Slope overlooking the Olympic Mts. This Immaculate custom home has over 4100 square feet of contemporary living, thoughtfully designed by Jenny Martin Design. Enter an impressive foyer open to den and living room drenched in sunlight and euro doors to a south facing patio. A chef's dream kitchen and the perfect unity of indoor-outdoor living with a dining room sliding glass door that opens the whole wall to the private yard oasis complete with outdoor kitchen, hot tub, courtyard and professionally landscaped gardens. A separate studio with a loft and garage. 3 bedrooms and laundry upstairs including a luxurious master suite with ensuite bathroom and spacious walk in closet. Downstairs is a large family room and a 4th bedroom, plus a 1 bedroom in law suite with separate entrance. Situated next to Oakdowne Park this extraordinary living space is only steps to Uplands Golf Course, walk to Willows beach and near excellent schools. Contact Brad Hall* and Veronica Crha* for more information *personal real estate corporation Re/Max Camosun Oak Bay 250-370-7788 (id:60626)
RE/MAX Camosun
348 Dusty Trail
Whitehorse North, Yukon
The BEST Value on the Mayo Road! 2 Homes, 2 Shops, 190 Acres bordering the Yukon River and more! Welcome to 348 Dusty Trail located a short 20 minute drive from Whitehorse this property is a dream for anyone looking to farm, ranch or run a lodging business! Built with quality in mind this is a true testament to the dedication of the owners to make this a piece of paradise. With 110 acres cleared and seeded this will produce hay just in time for the summer. The main home was exquisitely finished and boasts almost 4000 sq.ft. on one floor + a loft, a secondary log dwelling features just under 1,110 sq. ft of space and would make a great rental or multi generational living accommodations. On the property you'll also find a barn perfect for chickens, pigs and small cattle as well as a 3-Bay, 1600 sq.ft. shop and a 3200 sq.ft. unheated storage/workshop. With too many features to list, this property must be seen to truly be enjoyed so what are you waiting for? Call your REALTOR Today! (id:60626)
RE/MAX Action Realty
822 Regional Road 24
Waterford, Ontario
Attention Developers, Investors and Franchisees! 3.62 Acres, located on the golden strip in Waterford. Currently zoned R1A but designated commercial in the official plan. This land is just north of a large commercial plaza and gas station. Great for offices, auto mobile sales/service, restaurants, higher density residential or a combination. Could be split into parcels. Great Opportunity in a thriving community just 30 minutes from Brantford Hamilton minutes away from Simcoe. Includes bungalow located on the property. (id:60626)
Royal LePage Trius Realty Brokerage
3201 W 39th Avenue
Vancouver, British Columbia
Beautiful 6-bedroom, 7-bath custom-built home on a quiet corner lot in prestigious Kerrisdale! This well-appointed residence features an open-concept living and dining area, a sleek gourmet kitchen with stainless steel appliances, a convenient wok kitchen, radiant floor heating, A/C, HRV, and central vacuum. The upper level offers 3 generously sized bedrooms, each with its own ensuite. Bonus: two legal mortgage helpers, a self-contained basement suite and a 500+ SF laneway house.Both with private entrances and in-suite laundry. Ideally located just steps from Kerrisdale Elementary, Crofton House, and within the Point Grey Secondary catchment. Enjoy easy access to UBC via direct bus and a short stroll to top restaurants, shops, and everyday conveniences. (id:60626)
RE/MAX Crest Realty
1488 Berkley Road
North Vancouver, British Columbia
One-of-a-kind estate in the heart of Blueridge! This expansive 24,800 square ft property presents potential for developers, investors, and families alike. SUBDIVIDABLE - Conditional approval for a 3 lot RS3 subdivision has been issued, or hold and take advantage of B.C.'s evolving density policies. At the heart of this sprawling 1/2 acre park sits a 2209 sqft rancher home complemented by a 1959 sqft basement, in-ground concrete pool, and mature gardens. Steps to Seymour Heights Elementary, Windsor Secondary, hiking and biking trails, and minutes to top golf courses, the Deep Cove waterfront, Highway 1 and Mount Seymour Ski Resort. Opportunities to own a legacy property like this don´t come around often - call today! (id:60626)
Royal LePage Sussex
18 Fox Run Drive
Puslinch, Ontario
Too many upgrades to list!! Set on a private 1.8-acre lot in Fox Run Estates, this beautifully renovated 5 bedrooms, 4 bathroom home blends modern sophistication with natural surroundings. The backyard retreat offers a heated saltwater pool with waterfall, poolside sauna, multi-level steel-framed Brazilian hardwood decks, Credit Valley sandstone walkways, and lush gardens for complete privacy. Inside, over 5,000 sq. ft. of finished living space showcases white oak flooring, soaring vaulted ceilings, a contemporary kitchen with quartz and Dekton countertops, Gaggenau appliances, comprehensive control4 smart home system ( Alarm, Sound, Blinds, Cameras, Automated Gate), and custom wood accents. The newly renovated walk-out basement includes three additional bedrooms, a gym, office, large family room, and separate garage entry, ideal for multi-generational living. Highlights include a Gerard steel roof, two furnaces, security system, fully fenced yard, front security gate, Generac generator, Sonos sound system, automatic irrigation, all backing onto seven untouched acres with a neighbourhood trail. Do not miss out, this is the pinnacle of luxury living! (id:60626)
Keller Williams Edge Realty
18 Fox Run Drive
Wellington, Ontario
Too many upgrades to list!! Set on a private 1.8-acre lot in Fox Run Estates, this beautifully renovated 5 bedrooms, 4 bathroom home blends modern sophistication with natural surroundings. The backyard retreat offers a heated saltwater pool with waterfall, poolside sauna, multi-level steel-framed Brazilian hardwood decks, Credit Valley sandstone walkways, and lush gardens for complete privacy. Inside, over 5,000 sq. ft. of finished living space showcases white oak flooring, soaring vaulted ceilings, a contemporary kitchen with quartz and Dekton countertops, Gaggenau appliances, comprehensive control4 smart home system ( Alarm, Sound, Blinds, Cameras, Automated Gate), and custom wood accents. The newly renovated walk-out basement includes three additional bedrooms, a gym, office, large family room, and separate garage entry, ideal for multi-generational living. Highlights include a Gerard steel roof, two furnaces, security system, fully fenced yard, front security gate, Generac generator, Sonos sound system, automatic irrigation, all backing onto seven untouched acres with a neighbourhood trail. Do not miss out, this is the pinnacle of luxury living! (id:60626)
Keller Williams Edge Realty

