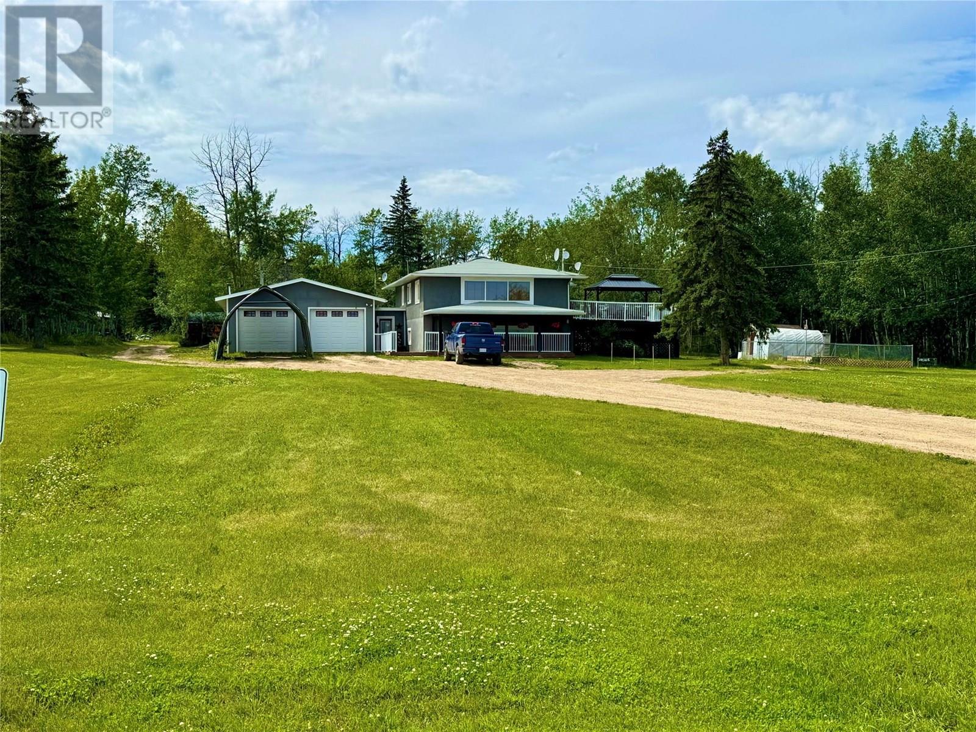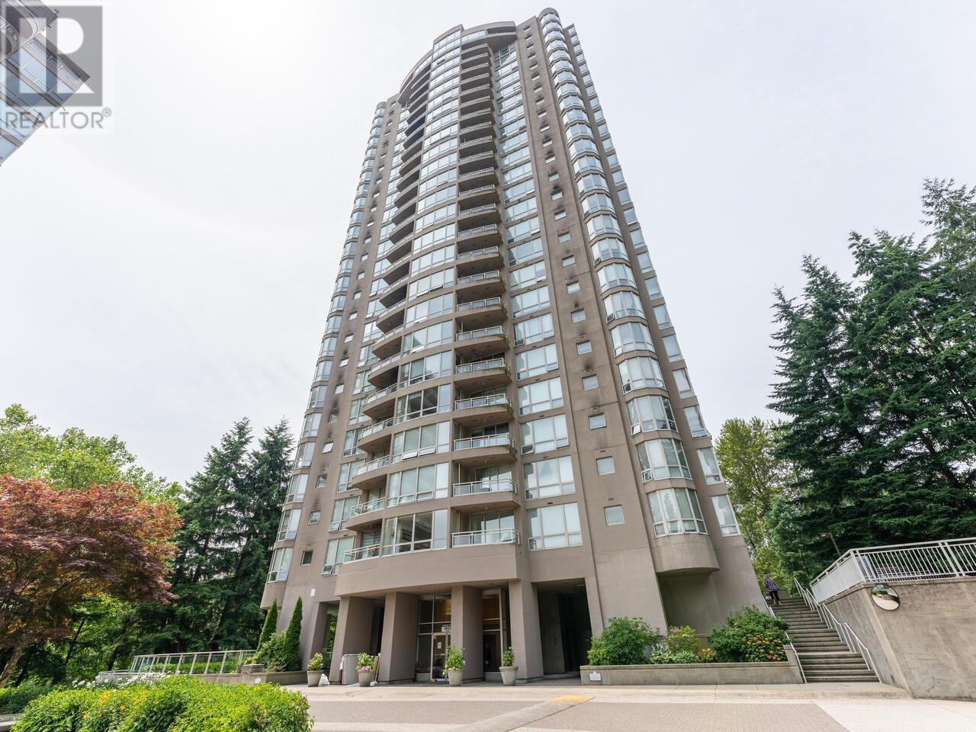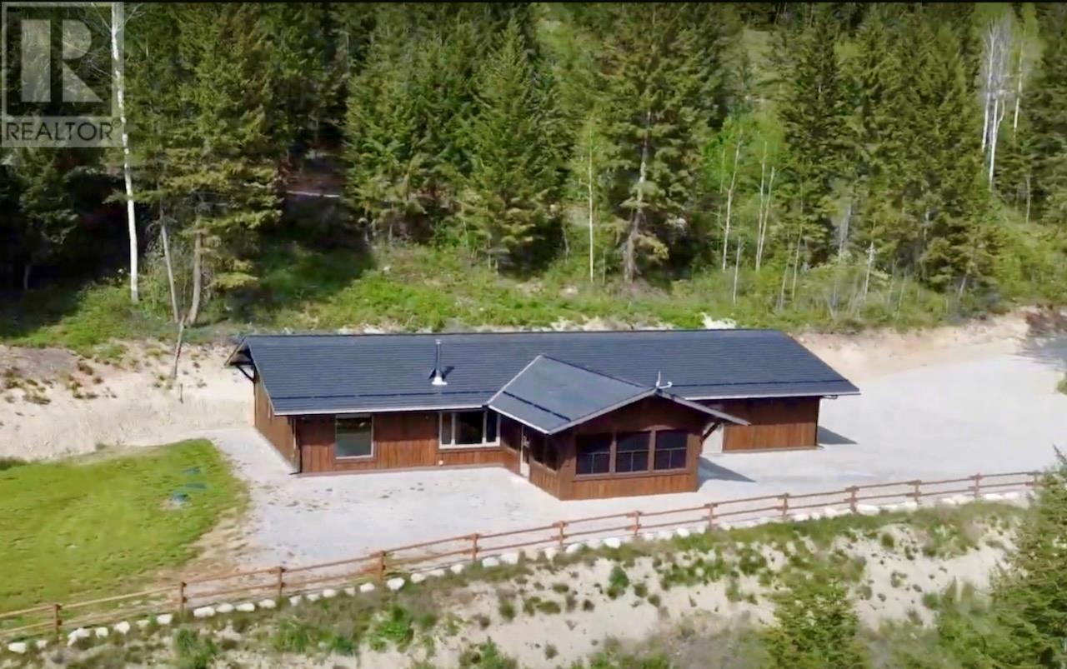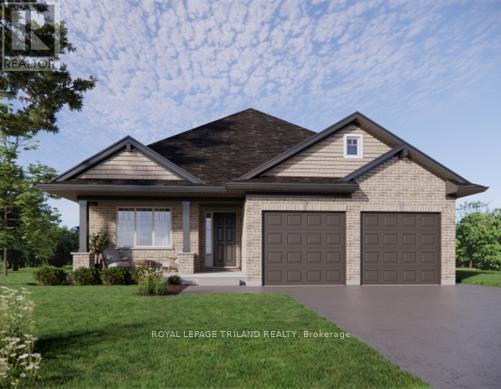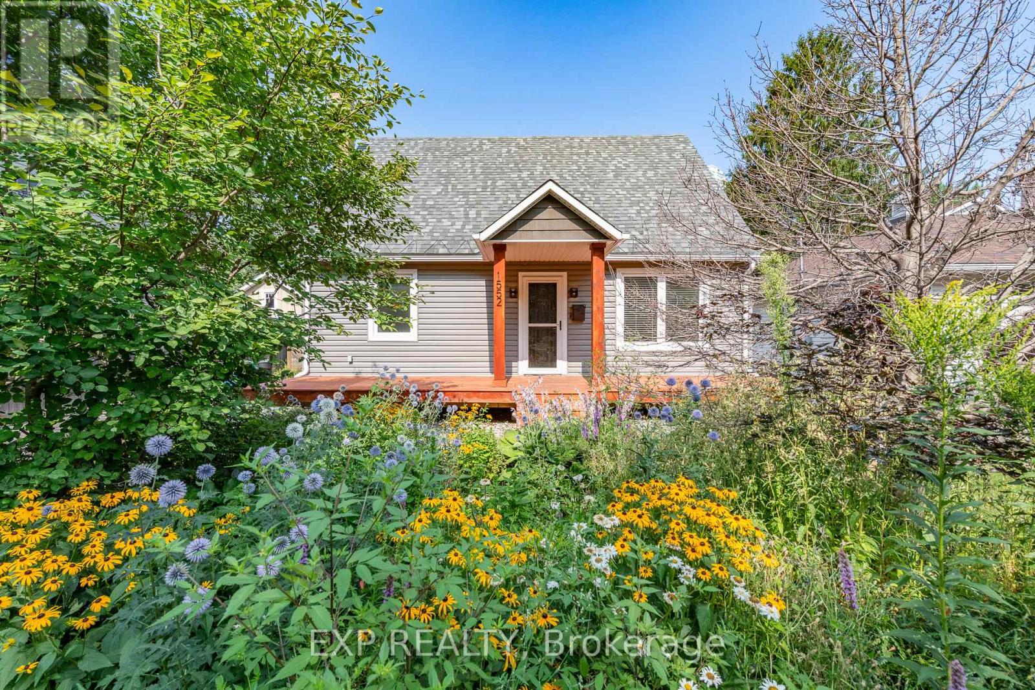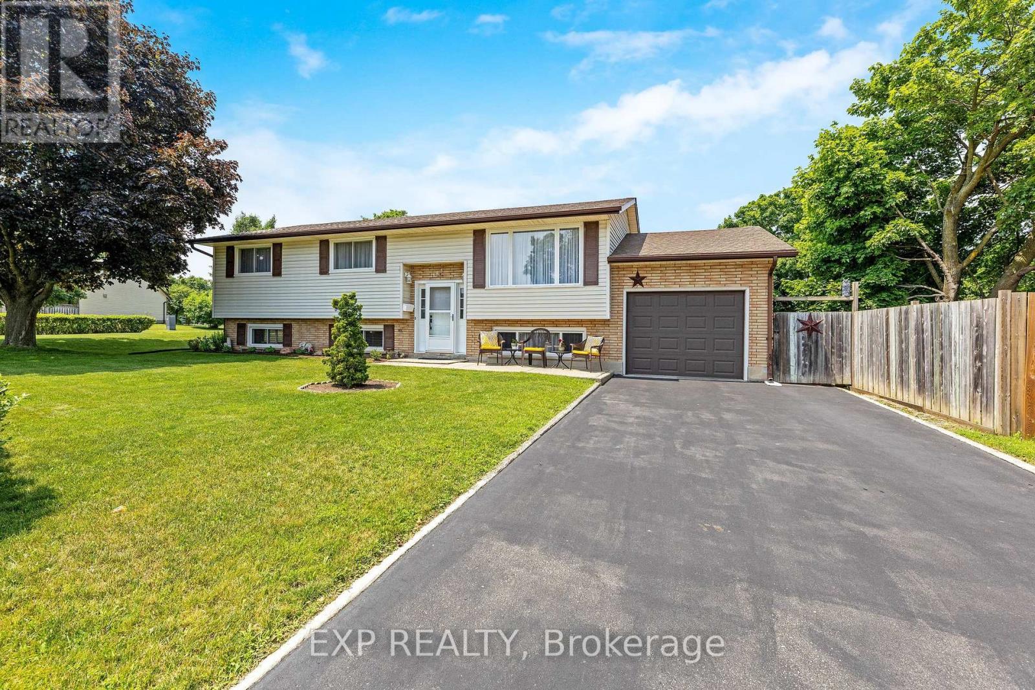56 Draper Crescent
Barrie, Ontario
BEAUTIFUL FAMILY HOME IN PAINSWICK WITH TASTEFUL UPDATES & AN ENTERTAINMENT-READY BACKYARD! Welcome to this wonderful 2-storey home situated on a quiet side crescent in the heart of Painswick, where convenience meets family-friendly living! This property's classic brick exterior with black accents and a double garage exudes timeless charm, while the pie-shaped lot offers a spacious backyard designed for relaxation and entertainment. The back deck with a privacy wall, patio, and firepit area are perfect for entertaining, while the sizeable fully-fenced yard offers plenty of space for the kids to play or the pets to run. The backyard is complemented with two handy garden sheds - perfect for storing tools and toys. Inside, the main floor offers a functional layout with an open-concept kitchen overlooking a bright and inviting breakfast and dining areas, featuring large windows, sleek white cabinetry, stainless steel appliances, and plenty of room for entertaining or everyday meals. The combined family and living room is a great spot to relax and put your feet up. A separate side door entry conveniently leads to a combined laundry/mudroom with direct garage access, where you'll find bonus storage space for the boots and jackets, making daily routines a breeze. Upstairs, the spacious primary bedroom is your personal retreat, boasting a 5-piece ensuite and a walk-in closet. The partially finished lower level offers a large rec room with an oversized basement window and a spacious storage room with a bathroom rough-in, providing an opportunity to increase the finished space if you'd like. Located near parks, schools, transit, library, shopping, and dining and just minutes from Downtown Barrie and Centennial Beach, this home offers everything you need in a thriving community. Don't miss the opportunity to make this property your next #HomeToStay! (id:60626)
RE/MAX Hallmark Peggy Hill Group Realty Brokerage
8839 227 Road
Dawson Creek, British Columbia
Ultimate Acreage-View of the City-Almost 10 Acres -The perfect blend of comfort, space and natural beauty. This beautiful home is nestled in this peaceful wooded setting, and is designed with both relaxation and entertaining in mind . The home has a warm and inviting layout, from the expansive foyer , to the open concept kitchen-living-dining that flows together seamlessly, while the bedrooms and multiple bathrooms ensure everyone has their own space and the main bath with an oversized soaker tub and striking tile work. The basement is fully finished with a secondary kitchen space , laundry area, bedroom , rec room and ample storage .The attached double car garage also offers a bonus mancave for game night or a quiet escape. Outdoors unwind on the expansive deck with sunken hotub and gazebo under the stars. There is acres of lush grass for games or family gatherings or just kicking back in a lawn chair and looking at the city scape all lite up at night. Tucked back into the trees are trails and a pond the would be any dogs favorite spot on a hot summer day. This property also houses several outbuildings, is on a school bus route,is private and comfortable with a location that keeps you close to town but away for all the hustle. Dont miss this opportunity to live the rural life. (id:60626)
Royal LePage Aspire - Dc
2212 22 St Nw
Edmonton, Alberta
Welcome to this stunning 6-BEDROOM home with 3 KITCHENS, located in a quiet Laurel CUL-DE-SAC and offering nearly 4,000 sq ft of living space, including a fully finished basement with a SEPARATE entrance, 2 bedrooms, a 4-piece bath, and a kitchen. A grand double-door entry opens to a bright foyer with soaring ceilings, a metal-railed staircase, and tiled floors. The main floor features a DEN with a full 4-piece bath, a cozy living room with a gas fireplace and custom built-ins, a gourmet kitchen with granite countertops, upgraded white appliances, and a fully equipped SPICE KITCHEN. Upstairs offers 4 spacious bedrooms, including a massive primary suite with a luxurious 5-piece ensuite, a 4-piece bath, and a large bonus room. Additional features include NEW carpet, modern chandeliers, coffered ceiling, closet organizers, 9-ft ceilings, central A/C, and a gas line connection on the deck. Located within walking distance to the Meadows Rec Centre, schools, shopping plaza with quick access to Anthony Henday!! (id:60626)
Royal LePage Noralta Real Estate
2106 9603 Manchester Drive
Burnaby, British Columbia
RARELY OFFERED! Welcome Home to this Bright & Spacious unit at Strathmore Towers! This Open-Concept Unit offers 3 Bedrooms, 2 Bathrooms, a Fabulous Kitchen Area, and a Private Patio with Amazing City & Mountain Views. Enjoy the Large Living and Dining Area that features Expansive Windows and a Gas Fireplace. The Primary Bedroom is a dream with a walk through Closet and adjoining Ensuite. The Complex is Family Friendly and offers visitor and surrounding street parking for your Guests. The Amazing Amenities include a Outdoor Swimming Pool, Sauna, Tennis and Squash Courts, Gym and Party Room! This property is Centrally Located in North Burnaby and walking distance to Lougheed Mall, Transit & Shopping. A Must See! Open House: SAT. 2-4 PM & SUN. 2-4 PM. Book your Private Tour Today! (id:60626)
RE/MAX Crest Realty
4975 Castledale View Estates Road
Golden, British Columbia
Discover this impeccable home nestled near the pinnacle of Castledale View Estates, where ""view"" is an understatement. Enjoy breathtaking panoramas of the Columbia River Wetlands and the Selkirk Mountains, all framed by mature trees on an expansive lot with no visible neighbors. If you crave peace and privacy, this is your sanctuary. The home boasts a spacious kitchen with granite countertops, a huge island, and a bar equipped with two refrigerators. The cozy wood-burning fireplace, electric heating, and a Carrier system providing both heating and cooling ensure comfort year-round. The sunroom, already wired and insulated, offers easy conversion into additional living space with the addition of windows. The triple garage, featuring both double and single doors, provides ample room for cars, ATVs, and all the gear you need to enjoy the abundant outdoor recreation opportunities surrounding this unique property. With all living spaces on one level, moving in and navigating the home is a breeze. Come experience the perfect blend of luxury, privacy, and natural beauty in this one-of-a-kind property. (id:60626)
Exp Realty
134 Styles Drive
St. Thomas, Ontario
Welcome to 134 Styles Drive, located in the heart of Doug Tarry Homes' desirable Miller's Pond community! This 1,684 sq. ft. bungalow with a double car garage offers the ideal layout for family living. Designed for convenience and comfort, this home features a functional main floor plan with 3 bedrooms, soaring vaulted ceilings in the Great Room, and an open-concept Kitchen complete with a quartz island, Breakfast Area, and a spacious walk-in pantry. Enjoy the elegance of luxury vinyl plank flooring throughout the main living areas, with cozy carpeted bedrooms for added warmth. The primary suite includes a walk-in closet and a private 3-piece ensuite. Downstairs, the expansive unfinished basement provides incredible potential with enough space for two more bedrooms, a generous family room, and roughed-in for a 3-piece bathroom. Perfectly situated next to the pathway to Parish Park, 134 Styles Drive is ideally located on the south end of St. Thomas, just steps away from trails, St. Josephs High School, Fanshawe College (St. Thomas Campus), and the Doug Tarry Sports Complex. Why choose Doug Tarry? Not only are all their homes Energy Star Certified and Net Zero Ready but Doug Tarry is making it easier to own your first home. Reach out for more information on the First Time Home Buyer Promotion! 134 Styles Drive is currently UNDER CONSTRUCTION and will be ready for its first family to call it home October 2nd, 2025. (id:60626)
Royal LePage Triland Realty
43 Westmorland Avenue
Orangeville, Ontario
Welcome to This Well-Maintained Raised Bungalow in One of Orangeville's Most Desirable Neighbourhoods! Spacious & Bright 3+2 Generous Sized Bedrooms! The main level features a functional layout with 3 bedrooms, including a primary bedroom with walk-out to the deck and backyard. Bright living/dining area combined Kitchen offers ample cupboard and counter space with B/I Appliances; walk through to huge rear sunroom addition overlooking serene backyard & walkout to deck & with garden shed. Renovated 4-piece bathroom with marble counter and Built-in shelves. The finished lower level includes a large recreation room with gas fireplace, B/I Shelves, 2 additional bedrooms, 3-piece bath, laundry room, workshop, and cold cellar. Ideal for families or multi-generational living. Large lot with perennials and so much more... (id:60626)
RE/MAX Escarpment Realty Inc.
608c - 38 Simcoe Promenade Circle
Markham, Ontario
Welcome to contemporary living at its finest in the heart of Gallery Square! This brand-new, never-lived-in corner unit offers a spacious 2-bedroom + den, 2-bathroom layout, filled with natural light from expansive windows. The thoughtfully designed split-bedroom floor plan ensures privacy, while the sleek modern kitchen features built-in appliances and quartz countertops - perfect for everyday living and entertaining. Enjoy soaring 9' ceilings, bright and airy bedrooms, and a versatile den that can easily serve as a home office. Located within the highly sought-after Markville Secondary School zone and just moments to dining, shopping, entertainment, and major highways (Hwy 7 & 407) . Public transit and Cineplex are at your doorstep, offering an unbeatable lifestyle of convenience. Some photos have been virtually staged (id:60626)
RE/MAX Experts
1552 Caledon Street
Ottawa, Ontario
Welcome to 1552 Caledon St in Riverview Park! This charming 1.5-storey home sparkles with modern updates throughout, blending style and comfort. Enjoy a stunning private backyard backing onto a serene park and greenspace, perfect for relaxation or entertaining. Nestled on a very quiet street in an ultra-central location, you're minutes from Ottawa's best amenities, schools, and transit. With its fresh, contemporary design and tranquil outdoor oasis, this home offers the ideal balance of urban convenience and peaceful living. Numerous updates including: kitchen, bathrooms, flooring, lighting, front & back decks, windows, roof, furnace, AC. Move-in ready, with all the conveniences of downtown in a quiet setting on the park! (id:60626)
Exp Realty
95 Walgrove Green Se
Calgary, Alberta
TREES, PRIVACY AND RELAXATION ARE WHAT YOU WILL FIND WITH THIS BEAUTIFUL BUNGALOW BUILT BY CARDEL HOMES. This spacious bungalow offers a very functional open-plan layout with 9-foot and vaulted ceilings, as well as luxury wide-plank vinyl flooring throughout. You'll notice, stepping in, that you can view the beautiful green space in the back as you walk in, through large windows that give you the feeling that you've entered a resort. There's a gourmet kitchen with a long island that seats four and a pantry: Quartz counters, an Induction electric stove, a Reverse Osmosis System under the kitchen sink, ample cupboard and counter space. The dining room is next, large enough for a big table and seating.The spacious living room is a welcoming retreat, complete with a stunning gas fireplace that sets the perfect ambiance for relaxation and entertaining. Then step outside to a good-sized deck with a gas outlet and a gas bbq that the sellers are including with the sale. Then, to your new, beautiful, low-maintenance backyard, backing onto a private green space. Fully finished with a low-maintenance stone patio, flower beds with an irrigation system. The primary bedroom is spacious, featuring a beautiful 5-piece en-suite with an extra-large shower, dual sinks, quartz counters and a walk-in closet. Finishing off the main floor is an office and laundry room. Downstairs, you are greeted again by luxury vinyl plank flooring and 9-foot ceilings. The basement family hall has the windows upgraded to span the entire width of the room. There's a spacious family room, two bedrooms, and a four-piece bathroom with Quartz. The furnace room has a WATER SOFTENER, HUMIDIFIER, AND HEAT EXCHANGE. The home is semi-smart, with the furnace, garage doors, and some interior lights accessible through your cell phone. The garage features a gas heater, is fully insulated, and has been painted. Reolink (Smart security system with recording) on the exterior front of the garage, front door entran ce, rear patio and deck area, and interior kitchen, living room and basement family hall. An automatic drip irrigation system is installed on the flower and shrub beds located in the front and back of the yard. Also, upgrades to all the window sizes upstairs and downstairs and patio doors to 8'x8".two exterior hose bibs, front and rear, three gas connections, one on the Walden is one of Calgary’s newer southeast communities, known for its modern feel. Ideally situated steps away from Walden Park and Walden Fields, with scenic walking trails and green space, this home also offers easy access to nearby schools, the Legacy shopping plaza, and major routes, including Stoney Trail and Macleod Trail. You’ll find schools, shops, parks, and restaurants all close by, plus quick routes to wherever else life takes you. With a great neighbourhood, quality craftsmanship, thoughtful upgrades, and move-in-ready appeal, this home is a complete package. Bungalows rarely come up in these neighbourhoods, don't miss this. (id:60626)
One Percent Realty
7 1400 164 Street
Surrey, British Columbia
Beautiful 1 Level Bungalow in sought after Gateway Gardens. 55+ Quiet location in complex. Maintenance fees $186/month. Vaulted ceilings with skylights showcase a large living room, dining room. New vinyl plank floori\ in 2024 throughout main living area. South facing kitchen, opens onto patio with good lighting. New gas furnace Mar 2025. Cozy gas fireplace & forced air heating. Central Vac. Large master/primary bedroom & 2nd bedroom. Sizeable laundry room with ample storage. Garage with work bench, spacious covered patio with tiered garden, well manicured west facing backyard for outdoor activities and entertaining. Pet friendly. Lots of visitor parking, Recreation facility with guest suite. Close to Supermarket, Hwy 99 access. A rare find in a great location. Open House July 13 2 - 4 pm (id:60626)
Sutton Group-West Coast Realty (Surrey/24)
165 Johanna Drive
Cambridge, Ontario
Welcome Home to Your Ideal Bungalow in West Galt - Nestled in the heart of sought-after West Galt, this beautifully maintained raised bungalow has been lovingly cared for by the same family for 37 years. More than just a house, its a warm, inviting canvas ready for you to make it your own. Designed to adapt to a variety of lifestyles, the spacious layout features 3+1 bedrooms, 2 bathrooms, and two full kitchens, providing exceptional flexibility for growing families, multi-generational living, or anyone needing dedicated space for work, hobbies, or extended family. Step inside to discover bright, welcoming interiors enhanced by upgraded laminate flooring and plush broadloom throughout, creating a comfortable, contemporary feel in every room. From the lush, manicured landscaping and well-kept exterior to the inviting, move-in-ready interior spaces, every corner of this home reflects decades of pride in ownership. Recent updates and thoughtful improvements blend timeless charm with modern convenience, ensuring you can settle in with complete confidence. Whether you're relaxing in the spacious living areas, hosting gatherings in the finished lower level, or enjoying the versatility of the second kitchen, you'll find comfort and possibility around every turn. Don't miss this rare opportunity to own a truly special property in one of West Galt's most desirable neighborhoods. Schedule your private showing today and experience firsthand the character, warmth, and endless potential this beautiful bungalow has to offer. (id:60626)
Exp Realty


