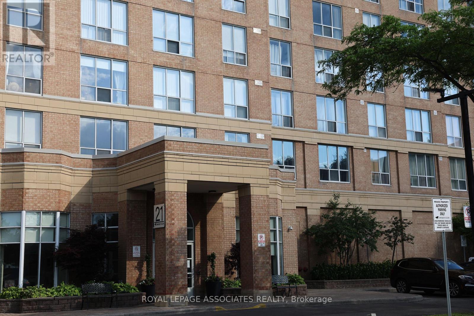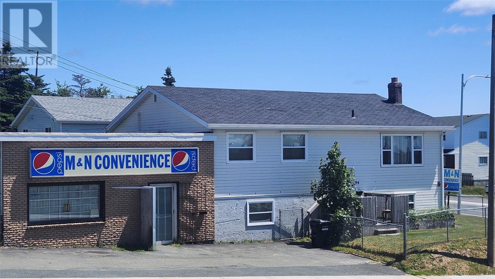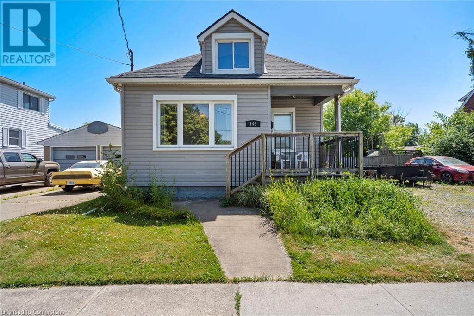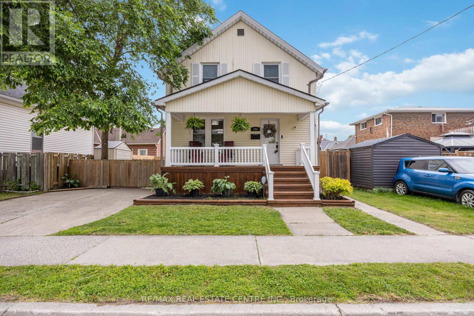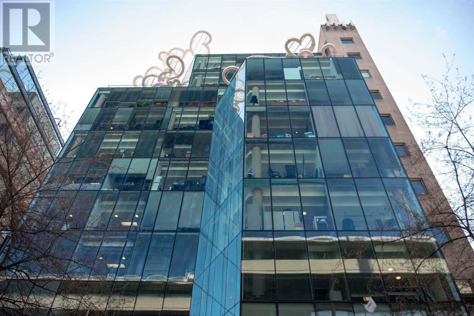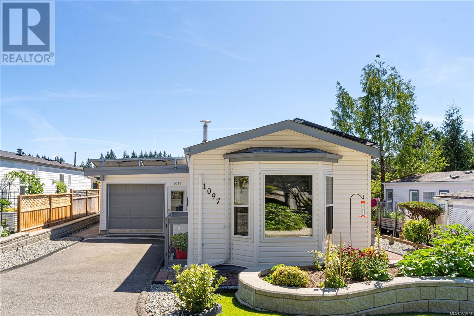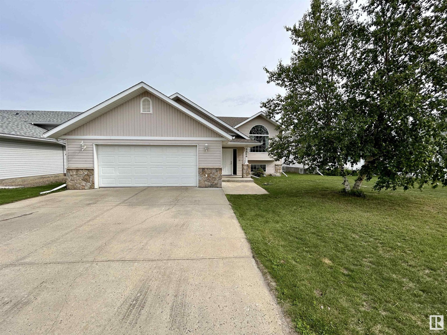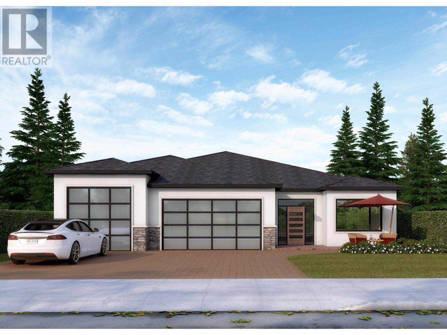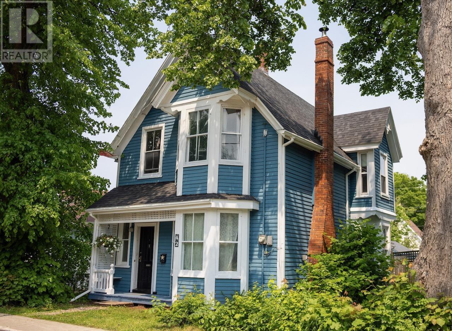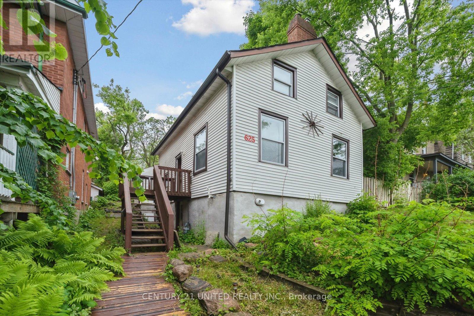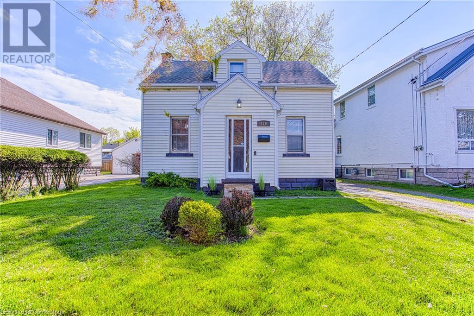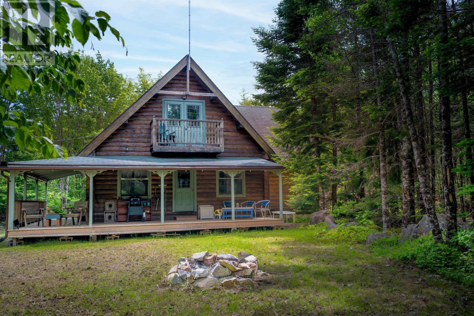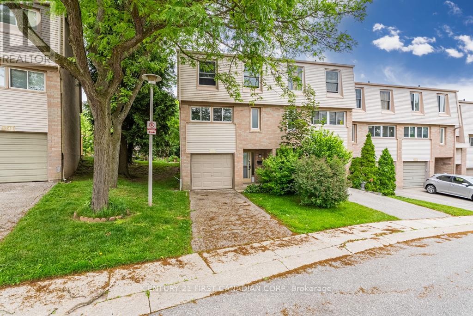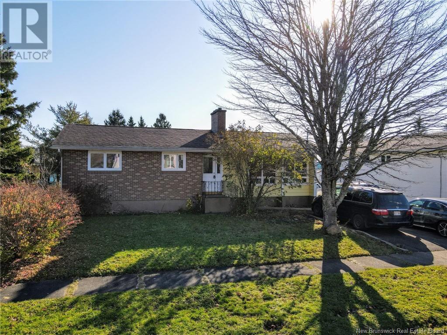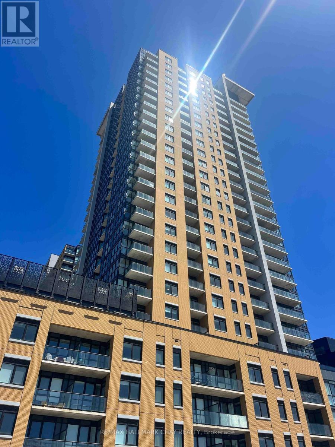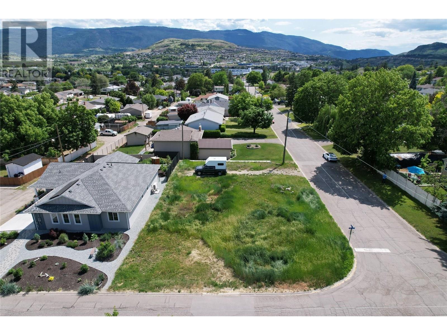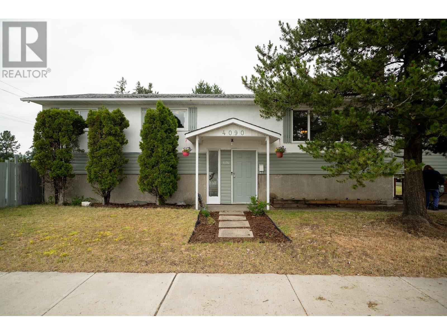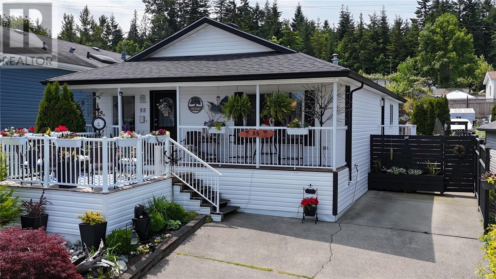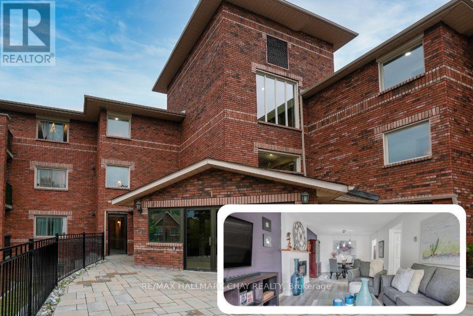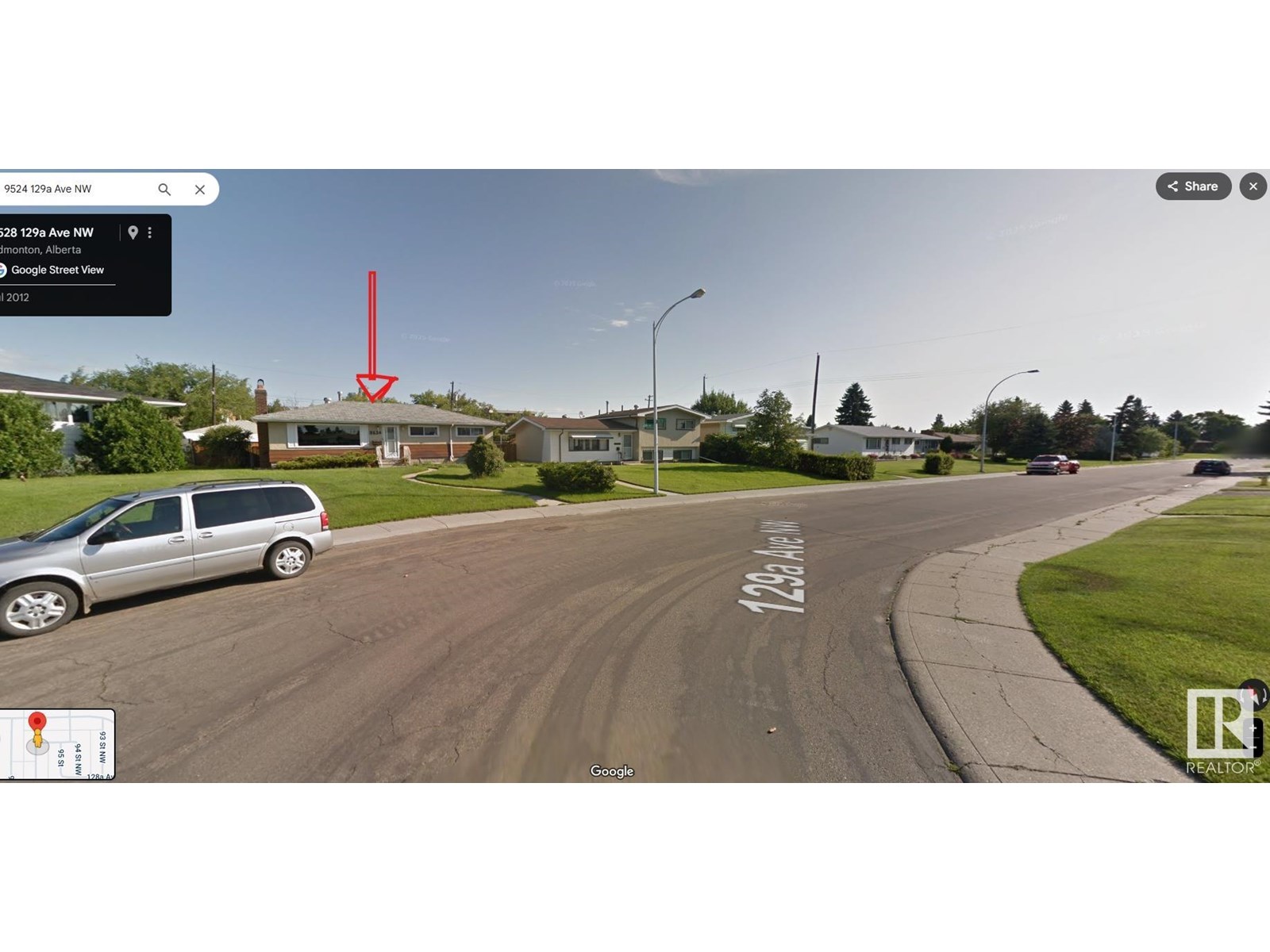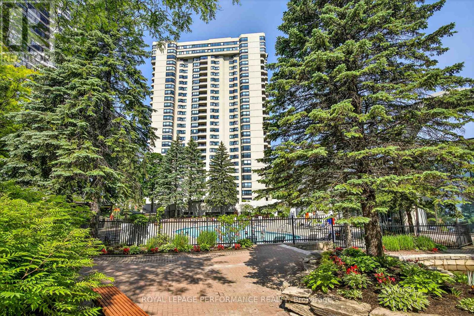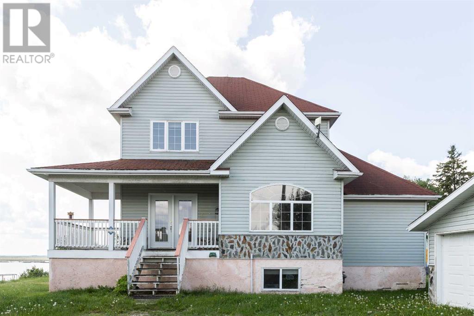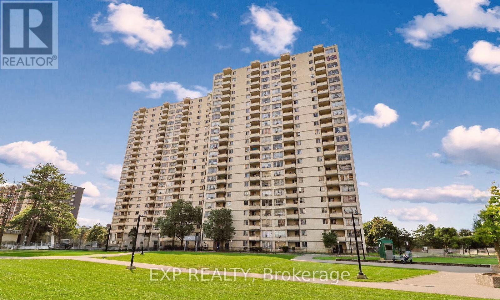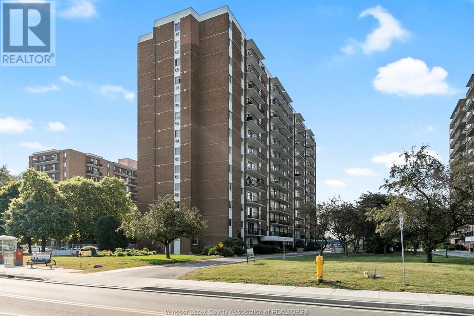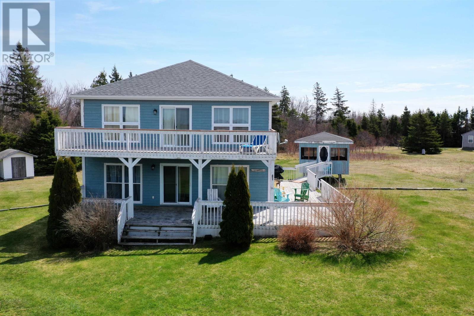208 - 21 Overlea Boulevard
Toronto, Ontario
Discover this beautiful one-bedroom condo at the Jockey Club on Overlea Blvd! Filled with natural light, the unit features brand-new laminate flooring in the living room. Enjoy worry-free living with all utilities and common elements included in the maintenance fee. The building offers standout amenities such as an upgraded lobby, squash courts, a well-equipped gym, sauna, whirlpool, party room, BBQ area, and more.This unit includes one parking spot and a locker. Ideally located near the DVP, and just steps from Costco, Tim Hortons, Food Basics, parks, schools, shopping, and places of worship. The upcoming Don Mills LRT will further enhance this already prime location. (id:60626)
Royal LePage Associates Realty
Homelife/future Realty Inc.
94 Hamlyn Road
St. John's, Newfoundland & Labrador
Opportunity Knocks – Rare 3-in-1 Property! This unique corner property is more than just a registered two-apartment home — it also includes a third, separately metered space that was formerly a convenience store, offering exciting potential for future business or further development. The prime location, on the corner of Hamlyn Road and Canada Drive, this property benefits from excellent visibility, lots of parking, and great-exposure, perfect for attracting customers if desired, or conveniently located on bus routes and all amenities for day to day ease. The main home features 3 spacious bedrooms, full bathroom, large living room, dining area, and the laundry room off of the eat in kitchen. The one bedroom apartment has its own laundry and separate driveway. The bonus space – that was previously operated as a a successful convenience store, could potentially make a fantastic business opportunity again, or could even be converted into a third apartment. This area is currently being used as a personal storage space, but it still has a walk in cooler, an office and a half bathroom. Whether you’re an investor, entrepreneur, or multi-generational homeowner, this property offers incredible flexibility, exceptional value and unique opportunities. Book your private showing today! (id:60626)
Hanlon Realty
149 Alberta Street
Welland, Ontario
149 Alberta Street in Welland ! This spacious 1 1/2 Story - 4-bedroom, 1.5-bathroom home offers approximately 1,150 sq ft of living space and sits on a generous 58 x 125 foot lot, providing plenty of room for outdoor activities, gardening, or future updates. The main floor features a functional layout with an eat-in kitchen, a bright living room, and two bedrooms, and a 4 pc bathroom ideal for main-floor living or home office use. Upstairs, you'll find two additional bedrooms along with a convenient 2-piece bathroom, offering flexible space for growing families or guests. Located in a quiet, established neighbourhood, this home is just minutes from local shopping, schools, parks, and public transit making it a great option for families, commuters, or those looking to invest in a property with potential. With a solid structure and excellent lot size, 149 Alberta Street offers the perfect opportunity for buyers looking to personalize a home to suit their needs. Buyer/Buyers lawyer to investigate with respect to severance. (id:60626)
Keller Williams Edge Realty
290 Cromwell Street
Sarnia, Ontario
Rare Opportunity To Own A Completely Renovated Home That Is A Perfect Mix Of Character Features & Modern Finishes! This Beauty Has Great Curb Appeal That Showcases An Oversized Front Porch & Fenced Sideyard w/Fantastic Deck - Both Are Ideal For Kicking Back & Relaxing This Summer. The Interior Of The Home Is Also Sure To Impress As It Has All Been Completely Renovated Top To Bottom & Has Extra Touches Thruout. Boasting Quality Trim Details Showcasing Every Door, Entry & Sunfilled Window, Modern Engineered Floors Carried Thruout The Entire Home, Brand New Eat In Kitchen w/New Steel Appliances & Stylish Cabinetry, Plus A Convenient Main Flr Laundry & Mudroom w/New Washer, Dryer & Laundry Tub! But Wait, There's More - 2 New Full Bathrms, Large Primary Suite & 2 Good Sized Bedrms, Plus A Sep. Entrance To A Finished Basement w/2 Pce Bath, Storage & Tons Of Bonus Space! Literally Everything In This Home Has Been Done: All Brand New Appliances, Freshly Painted Thruout, Plumbing, Electrical, Drywall, Flooring & Finishes - The List Goes On & On! Combined With The Great Location Just Minutes To Downtown, Shops, Parks & Schools, This Gem Is The Perfect Investment Property Or Your First/Forever Home! ** This is a linked property.** (id:60626)
RE/MAX Real Estate Centre Inc.
231 Buckingham Avenue
Riverview, New Brunswick
Welcome to 231 Buckingham a beautifully renovated property located in the heart of picturesque Riverview, just minutes from all major amenities. Step inside the main-level unit and take in the clean, modern finishes and open-concept layout. This level features three spacious bedrooms and a stunning eat-in kitchen that flows seamlessly into the inviting living room. The lower level includes a shared laundry area and a generously sized two-bedroom unit, complete with high-end finishes that are equally impressive. With meticulous attention to detail throughout, this property is designed to impress. Whether youre looking to live in one unit and rent the other for additional income or seeking a dual-rental investment opportunity, 231 Buckingham offers exceptional value and flexibility. For more information or to schedule a viewing, dont delay call today! (id:60626)
RE/MAX Quality Real Estate Inc.
597 Broadway Street W
Fort Qu'appelle, Saskatchewan
Don't miss this incredible revenue property opportunity in the picturesque town of Fort Qu'Appelle! This well-maintained four-plex offers four separate units, each with its own power meter, furnace, water heater, and wall-mounted AC unit, plus designated parking stalls. The property features two 3-bedroom units, one 2-bedroom unit, and one 1-bedroom unit—ideal for a range of rental options. Recent upgrades include new east-facing windows and various interior updates. Conveniently situated near downtown amenities, this is a prime investment in a highly desirable location! (id:60626)
Hatfield Valley Agencies Inc.
407 938 Howe Street
Vancouver, British Columbia
Tenanted. Great Opportunity to own this 294 SQ FT office strata in Pacific Place, with stylish curtain wall glass front exterior and a bright open lobby front entrance. Partitioned wall glass hallways improve upon a light open feel within the building. There is access to a common area boardroom on the same floor & additional conference rooms in the building for shared use, a kitchenette is just outside the unit for lunch breaks or other utility and full time concierge. Adjacent unit 406 offered for sale having 334 sq ft would combine both units to 628 sq ft continuous. Immediately in central downtown, right across from BC Provincial Court House, within walking vicinity to Yaletown & the business district. 5 mins walk to Vancouver City Centre Skytrain station. Area amenities include Robson Square, RObson St, Pacific Centre & as well highlighting that 938 Howe St becomes very efficient to access on both Granville or Cambie St bridges with Pacific Place on Howe St just in between Smithe & Nelson St. (id:60626)
1ne Collective Realty Inc.
1097 Morrell Cir
Nanaimo, British Columbia
Set within Willow Park—a pristine, well-managed 55+ community—this pet-friendly 2-bedroom, 1-bath home delivers exceptional value with a rare blend of comfort, efficiency, and lifestyle. The spacious open-concept layout is filled with natural light from newer windows and sun tunnels, while newer appliances, ductless heat pumps, and solar panels significantly reduce utility costs and support sustainable living. The low-maintenance, fully irrigated yard features artificial turf, wide mobility-friendly walkways, and a serene setting ideal for thriving in place. A custom BBQ deck, partially enclosed carport, and storage shed with built-in shelving enhance day-to-day ease and function. These enhancements reflect a high standard of care and purposeful upgrades designed to improve quality of life and future-proof the home for years to come. Just steps from Morrell Nature Sanctuary, this is an ideal choice for those seeking a sustainable, secure, and comfortable retirement lifestyle. (id:60626)
Exp Realty (Na)
1328 24 Street
Didsbury, Alberta
Charming 4-Bedroom, 2-Bathroom Home with Sunroom on a Quiet Street in DidsburyLocated on one of Didsbury’s quietest and most visually appealing streets, this well-maintained 4-bedroom, 2-bathroom home offers 1,020 square feet of comfortable living space—plus a bright enclosed sunroom to enjoy year-round.Originally built in 1960 and moved onto a solid concrete foundation in 1976, this home blends classic character with modern upgrades. Major updates have already been taken care of, including the house roof (2018), garage roof (2022), windows and siding (2018), new vinyl fencing in the backyard (2021), and a fully renovated basement (2018). The furnace and hot water heater were also replaced in 2018, and the kitchen has been stylishly updated with an eat-up island—perfect for entertaining or casual meals.This property also has all new plumbing and electrical including new panel, all the larger ticket items have been taken care of, the property has a functional layout including main floor laundry room, the basement was renovated in 2018 and has a large utility room that could easily become an office, gym or workshop.Outside, you’ll find a private, well-kept yard with a fire pit, vegetable garden, and a screened-in hot tub room—your own backyard oasis with large trees offering shade from the west facing back yard, fully fenced in vinyl fencing to offer privacy and keep the furry friends contained. The double detached garage is heated, and a new well pump supports the property’s well water system, helping to keep monthly utility costs low.Additional perks include low property taxes, low-cost insurance, and the added bonus of the sunroom—a cozy, bright space to relax no matter the season.With space, updates, and unbeatable value, this Didsbury gem is move-in ready with quick possession and waiting to welcome you home. (id:60626)
Real Broker
48 - 27 Coventry Crescent
Kingston, Ontario
Welcome to 27 Coventry Cres. This home has been lovingly cared for and maintained by its current long-term owner, and it Is presented proudly. Three bedrooms and a full bath offered up top, and a bright main level with tons of natural light and beautiful flooring. THE LOWER LEVEL OFFERS A WONDERFUL AND COZY FAMILY ROOM, ANOTHER FULL BATH, AND A WALKOUT TO THE FULLY FENCED YARD, AND FRESHLY PAINTED DECK. LOCATED JUST STEPS FROM THE PARK AND VISITOR PARKING. Public transportation is conveniently located at the corner, and our location is a quick commute to everything you would need: 401 access, shopping, schools, hospitals, CFB, all of it. This one deserves to be added to your list, and we look forward to arranging your visit. (id:60626)
Sutton Group-Masters Realty Inc.
5834 46 Av
St. Paul Town, Alberta
Spring Creek Living – The Perfect Fit for Any Family! Just steps from the playground and a short stroll to the golf course, this move-in ready home offers comfort, space, and versatility for families of all sizes. Whether you're just starting out or looking to downsize, you’ll appreciate the 4 bedrooms and 3 bathrooms, including a spacious primary suite with a walk-in closet and 4-piece ensuite. The bright and open kitchen is a true centerpiece, featuring a large island and dining area with patio doors that lead out to a generous deck—perfect for entertaining. Downstairs, enjoy a flexible layout with a cozy family room on one side and a tucked-away room ideal for a bedroom, office, or hobby space. The fully fenced, oversized backyard provides plenty of room for kids, pets, and outdoor fun. Located in a welcoming, family-friendly neighborhood and complete with a double attached garage—this one is ready to welcome you home! (id:60626)
Century 21 Poirier Real Estate
1638 West Kelowna Road
West Kelowna, British Columbia
This executive-built lot is a fantastic opportunity, ideal for a walkout rancher, situated on a private lane backing onto Rose Valley Regional Park and just a short step to Rose Valley Elementary School. Build plans are available. West Kelowna Estates is an ideal subdivision for families and retirees alike, offering proximity to hiking, biking, wineries, schools, transit, and all the shopping that both Kelowna and West Kelowna have to offer. The house next door is also available: 1642 West Kelowna Road (id:60626)
RE/MAX Kelowna
Royal LePage Kelowna
42 Upper Hillsborough Street
Charlottetown, Prince Edward Island
For almost 20 years, this beautifully preserved mid-1800s Victorian-style home has been the gathering hub for all the festivities and fun an extended family enjoyed - filled with celebrations and cherished memories. Now, it's ready for a new family to make it their own. 42 Upper Hillsborough is set on a generously-sized lot for its location, surrounded by century-old trees. This home blends timeless charm with everyday comfort in an unbeatable setting. Tucked away on a quiet side street, you're just a five-minute walk from downtown Charlottetown, parks, grocery stores, and schools. This 4-bedroom, 2-bathroom home offers bright, spacious living and dining areas with 10-foot ceilings, large bay windows, and original hardwood floors and trim. A cozy wood stove, propane kitchen range, and elegant Victorian-style radiators connected to an oil furnace provide warmth and peace of mind in case of a power outage. Upstairs, you'll find a spacious primary bedroom and two smaller bedrooms - all with ample closet space - alongside a full 3-piece bathroom. A third-floor loft provides flexible space perfect for a fourth bedroom, office, or creative studio. The upstairs bathroom is fully finished, while the main-floor bathroom and laundry area are unfinished - ready for your personal touch. Outside, enjoy a fenced-in backyard with a large deck, perfect for relaxing or entertaining. The yard also features a whimsical tree fort, plenty of space to garden and an old outbuilding that offers a solid footprint for a future workshop, garage, or potential granny suite. The front yard includes a gravel driveway with parking for multiple vehicles. Whether you're looking for a full-time family home or a summer retreat, this rare Victorian gem could be yours! All measurements are approximate and should be verified by the purchaser. (id:60626)
East Coast Realty
62 Glengarry Road
Brockville, Ontario
This amazing home will check a lot of boxes for many buyers with its central Brockville location, recent interior and exterior makeover, main level primary suite addition, new kitchen and appliances and a partially finished lower level awaiting your personal touch. Totally low maintenance exterior with recently installed board and batten vinyl siding, vinyl windows, eavestrough with leaf guards, metal shingle roof with 50 year warranty, Amish shed for use as storage or a workshop, BBQ gas connect, new covered decks at the front and side, paved driveway with parking for at least 3 cars. You will immediately be impressed with the tasteful and neutral decor and the just completed contemporary interior improvements including a gleaming modern white kitchen by Paul Graham Custom Cabinets, brand new stainless refrigerator, stove and microwave, luxury vinyl flooring throughout, new lighting fixtures and ceiling fans, updated powder room and 4 piece bath with private access to the main floor primary bedroom featuring a walk in closet plus 2 additional closets with mirrored doors. This bonus room is bright and open and could be considered for a family room, home office or studio. A very neat and tidy upper level with 2 bedrooms and spacious storage plus a full basement with tile ceiling, subfloor and wall panelling in place-make it your own space with very little effort. The laundry/utility room offers a natural gas furnace (17) with central air, worry free rental hot water tank and a washer and dryer. Immediate occupancy is available-arrange your viewing soon! (id:60626)
Homelife/dlk Real Estate Ltd
1020 Cedar Street Unit# 18
Okanagan Falls, British Columbia
CLICK TO VIEW VIDEO: Cared for and recently updated 3-level townhome unit in Okanagan Falls at Cedar Court complex. 4 bedrooms, 3 bathrooms with a fully developed basement. Open floor layout on the main floor with half bath and access through double sliders to the deck, where the backyard is a perfectly secure space for your family or pets. Recent updates like vinyl plank, lighting, vinyl windows, etc. Upstairs, you’ll find three of the four bedrooms, with a large primary bedroom, a 4pc bath, and two more good-sized bedrooms, one of which is currently set up as a home office. The basement offers a large flex space which could function as a fantastic play space for kids, a family room or a man cave. Additionally, the basement offers a 4th bedroom, a 3pc bathroom, and a utility room with washer & dryer. Just a few minutes walking distance from Okanagan Falls beach, Kenyon Park, daily amenities, and an elementary school. From the backyard deck, you can enjoy the beautiful backdrop every day or have direct access to the walking trails. The unit comes with two parking stalls at the front and additional parking in the back. Okanagan Falls is an absolutely fantastic community, an excellent area for raising kids, but also tranquil enough to be attractive for anyone looking to downsize. (id:60626)
Exp Realty
625 Aylmer Street N
Peterborough Central, Ontario
Attention Investors and First Time Home Buyers! Opportunity knocks at 625 Aylmer Street a versatile, income-generating property in the heart of Peterborough. Offering 5 bedrooms, an updated kitchen, and modern flooring, this home is ideal for investors looking to expand their portfolio or for buyers seeking a property with excellent rental potential. The partially finished basement provides additional space and future possibilities. Situated close to downtown, steps from shopping, transit, and amenities, this location is highly desirable for tenants and residents alike. Whether you're a first time home buyer, an experienced investor or just getting started this solid property combines updates, space, and convenience making it a great place to start, or a smart addition to your real estate portfolio. (id:60626)
Century 21 United Realty Inc.
276 Mcalpine Avenue S
Welland, Ontario
Welcome to 276 McAlpine Ave South – a warm and welcoming home located on a quiet, tree-lined street in a well-established neighbourhood of Welland. This charming property offers a blend of comfort, functionality, and untapped potential, making it an ideal choice for first-time buyers, growing families, or investors. As you step inside, you’ll immediately feel the cozy atmosphere this home offers. The layout is thoughtfully designed with a generous dining area, perfect for hosting family meals or entertaining guests. Whether you’re enjoying quiet evenings at home or celebrating special occasions, this space is ready to accommodate your lifestyle. The home features spacious bedrooms that provide plenty of room for rest and relaxation, as well as the flexibility for a home office or nursery. The living areas are filled with natural light, creating an inviting environment throughout. One of the standout features of this property is the extra-deep backyard lot, offering endless possibilities. Whether you dream of a lush garden, space for kids and pets to play, or adding a future patio or outdoor entertaining area, this yard delivers. A backyard shed offers convenient storage for tools, bikes, or seasonal equipment. Downstairs, the unfinished basement presents a blank canvas – ready for your creative vision. Create a custom rec room, home gym, workshop, or additional living space – the choice is yours. Conveniently located near schools, parks, shopping, and transit, 276 McAlpine Ave South offers the peace of a quiet street with the convenience of nearby amenities. With its solid structure, spacious lot, and inviting feel, this home is full of potential and ready for its next chapter. Don’t miss this great opportunity. (id:60626)
Exp Realty
4859 Highway 224
Pleasant Valley, Nova Scotia
Secluded Dow & Duggan Log Home on 11 Acres with Lakefront Access Pleasant Valley, NS-- Welcome to your private lakeside retreat in beautiful Pleasant Valley, Nova Scotia. This charming Dow & Duggan log home sits on 11 secluded acres of forested land and features direct access to the tranquil waters of Rocky Brook Lake. With no neighbours in sight and set well back from the road, this property offers unmatched peace, privacy, and connection to nature.Inside, the 3-bedroom, 2-bathroom home showcases the timeless craftsmanship of log construction, with warm wood interiors, soaring ceilings, and an inviting layout. A geothermal heating system ensures year-round efficiency and comfort,while the attached single-car garage adds practicality for everyday living.Step outside to explore a landscape full of natural beauty: a small pond nestled among the trees, private trails for walking or riding, and your own dock on the lake ideal for swimming, canoeing, or morning coffee by the water. For added versatility, a separate lakeside bunkie offers extra living space that could be transformed into a guest suite, artist studio, or income-generating Airbnb rental.The property includes two wells one drilled and one dug offering reliable water access. Whether youre relaxing by the fire, entertaining by the lake, or exploring the nearby Taylors Head Provincial Beach, this is a place to slow down and savour the best of Nova Scotia living.Just a short drive from Sheet Harbour for local shops, dining, and services, this rare find blends rustic charm with modern comfort in a truly breathtaking setting.This is more than a home its a lifestyle. Book your private viewing today and discover the peaceful beauty of Pleasant Valley. (id:60626)
Keller Williams Select Realty
Humboldt Acreage
Humboldt Rm No. 370, Saskatchewan
Hobby Farm/Acreage near Humboldt. Endless opportunities await with this spacious property just minutes from Humboldt. This charming 1 3/4 storey home offers ample space for your family, featuring 4 bedrooms (2 don't have closets) The generously sized dining and living rooms are perfect for hosting gatherings. The kitchen, a culinary haven, boasts recently upgraded cabinets, including a movable island for your convenience. Equipped with a gas range, and a spacious pantry, it caters to even the most discerning chefs. The dining room's triple-pane window was replaced five years ago. Relax after a long day in the luxurious jetted tub in the 4-piece bathroom. The main floor is completed by the master bedroom and a mudroom. Upstairs, a vast living room welcomes you with patio doors opening to a balcony offering breathtaking views of the yard and surrounding trees. Stay cozy during winter evenings with the gas stove nestled in the corner. Functional storage shelves and cabinets in the basement optimize space. Recent replacements include the septic and water pumps, and shingles on the older portion of the house. The tin-roofed shop, formerly an abattoir, features a walk-in cooler and is connected to the water source. Its rear portion, previously occupied by a cabinet maker, boasts 10-foot ceilings, convenient storage, and built-in workbenches. Adjacent, the steel quonset measuring 40'x70' is powered and ready for use. The yard is serviced by a well and a pump-out septic system with a septic tank. With convenient school bus service to Humboldt, this location is particularly attractive to young families. Surrounded by apple and chokecherry trees, as well as an abundance of perennials, this 25-acre property offers a tranquil oasis. A fenced portion for livestock as well as an alfalfa field, provide the opportunity to produce hay or generate rental income. Don't miss out on this impressive acreage, 2 miles east of Humboldt on Hwy 5, then 4.75 miles North on Mosley Road. (id:60626)
Royal LePage Saskatoon Real Estate
1252 Limberlost Road
London North, Ontario
Multi-Level Townhome in Northwest London Location. Welcome to this spacious multi-level townhome condo, ideally located in Northwest London! Offering approximately 1,100 sq. ft. of finished living space, this home has been freshly painted top to bottom and provides plenty of room and potential for those looking to add their own personal touch. Step into the bright living room with soaring 12-foot ceilings, creating an open and airy feel. From here, enjoy direct access to a private, fenced backyard perfect for relaxing or letting pets roam. On the second level, the functional kitchen features plenty of cabinet space and large windows that bring in natural light. The adjoining dining area offers a comfortable space for meals, and a convenient 2-piece powder room completes this level. The third floor includes three well-sized bedrooms and a 4-piece bathroom, making it a great setup for families, roommates, or a home office. The unfinished basement provides ample storage space and houses the laundry area, offering flexibility for future updates. A single-car garage adds extra convenience, whether for parking or additional storage. Location is everything, and this townhome is just a short walk to Sherwood Forest Mall, the Aquatic Centre, Sir Frederick Banting Secondary School, scenic biking and walking trails, and London Transit bus routes. This is a fantastic opportunity for first-time home buyers or investors looking to get into a sought-after neighbourhood at an affordable price. The whole unit has been freshly painted and carpet has been steam cleaned. (id:60626)
Century 21 First Canadian Corp
461 13th Street E
Regina Beach, Saskatchewan
Welcome to your cozy lakeside getaway in the heart of Regina Beach—where charm, comfort, and income potential meet. Just steps from the walking path and offering stunning views of Last Mountain Lake, this beautifully updated home has been lovingly renovated and, for the past three years, has thrived as a successful VRBO rental during the summer season. Step inside and you’re greeted by a light-filled interior that feels both fresh and inviting. The custom kitchen is a true standout, featuring full-height cabinetry, stainless steel appliances, a timeless tile backsplash, and a pantry with convenient pull-out drawers. It flows seamlessly into a warm, spacious dining and living area—perfect for hosting family dinners or enjoying cozy evenings with a glass of wine. Originally designed with three bedrooms, the main floor now offers two generous rooms (easily converted back, with both original doors intact), including a dreamy primary suite with a 2-piece ensuite and charming built-in bookshelves that frame patio doors leading to a wraparound deck. Morning coffee here, with the gentle breeze and lake view, feels like a little piece of paradise. The bright and welcoming basement includes two additional bedrooms, a 3-piece bathroom, a large rec room, and a wet bar that could easily serve as a guest kitchenette—ideal for hosting family or friends for the weekend. A separately titled lot is included with the home, lined with trees that will continue to grow and offer privacy—perfect for extra green space, a garage build, or letting the kids explore and play. Regina Beach has everything you need year-round—from restaurants and a grocery store to a K–8 school, golf course, and sandy beach. Whether you’re dreaming of a full-time home, a weekend retreat, or a proven income property, this one checks all the boxes—wrapped in lake views and small-town charm. (id:60626)
Royal LePage Next Level
10 Esplanade Lane Unit# 215
Grimsby, Ontario
Enjoy Grimsby on the lake, well appointed one bedroom condo apt. ideal for the someone starting out or retiring to a carefree lifestyle Amazing lake views from this 2nd floor unit with open approx 50 sq ft. balcony off the living room. Good quality laminate flooring throughout the condo, bathroom with ceramic tile flooring. Stone countertop in Kitchen. Resort like amenities including inground pool, exercise room, party room with billiard table and TV. Outdoor barbecue area. Ideal living for the busy professional or someone who likes to travel, turn key with no worries . Open concept, in suite laundry. Walk to area amenities including shops, restaurants, hair salons, an ideal village like setting with easy access to QEW (id:60626)
Royal LePage Burloak Real Estate Services
36 Kelly
Moncton, New Brunswick
This property presents a unique opportunity for those seeking a dual-purpose residencelive in one unit while generating rental income from the other.** LARGE LOT** Recently renovated to add a legal basement apartment, and meticulously maintained, this home is truly move-in ready. The upper unit is VACANT and features three spacious bedrooms, a bright and modern kitchen with crisp white cabinetry, a dining room, and a comfortable living room. A well-appointed 4-piece bathroom completes the space. The lower-level unit offers two bedrooms, a 4-piece bathroom, a functional kitchen, and a cozy living area. Each unit is equipped with its own laundry facilities & electrical meters for added convenience and privacy. Located in close proximity to a variety of amenities and schools, this property is perfectly situated for easy access to everything you need. Dont miss the opportunity to view this exceptional property. Contact your REALTOR® today to schedule a tour! (id:60626)
Exit Realty Associates
1709 - 108 Garment Street
Kitchener, Ontario
Experience modern urban living in this bright and beautifully designed 1-bedroom condo located steps away from the heart of downtown Kitchener. Featuring an open-concept layout, a balcony, large windows, and a sleek kitchen with stainless steel appliances. This space is perfect for professionals, first-time buyers, or investors. Enjoy access to premium building amenities including a fitness centre, outdoor terrace, party room, and 4th floor pool. Just steps to the LRT, tech companies, cafes, and Victoria Park. Don't miss your chance to own in one of Kitchener's most vibrant communities! (id:60626)
RE/MAX Hallmark Chay Realty
1508 Upper James Street Unit# 4
Hamilton, Ontario
Operating for 25 years. 15 years with current business owner. This eco-friendly dry cleaning business is highly reputable and long standing in one of the busiest retail plazas in Hamilton situated on Upper James Street. High-end equipment included. Inventory is separate. Pride of ownership. Lease in place until May 2028. Financials available upon request. SHARE SALE (id:60626)
Revel Realty Inc.
54 Main Street
Mitchell's Bay, Ontario
Just steps from the beach and boat launch, this charming 3-bedroom home is your gateway to lake life! Relax with stunning sunsets and savor sunrises from the cozy front porch. This property features a spacious 2-car garage, an extra-long driveway with ample room for your truck, boat, and more, plus a generous yard perfect for outdoor fun. End your evenings around the firepit under the stars. Whether you're searching for a year-round home, a weekend cottage, or a high-potential Airbnb investment, this property checks all the boxes. (id:60626)
Exp Realty
7013 50 Avenue
Camrose, Alberta
AFFORDABLE SINGLE FAMILY WITH SUITE IN BASEMENT! Whether you're an investor or a first time buyer, this property offers you an affordable in. From the curb you will be enchanted by the classic covered front porch and upper level balcony. Step inside the front door and be grateful for those 9' ceilings on the main level. Immeidately to your left is a 2 piece power room for guests as well as your convenience. Open concept living brings your living room, dining space, & kitchen together. The quality granite counter tops compliment the rich dark cabinetry. Expansive kitchen island seats four and is perfect for food prep and hosting. At the back of the kitchen is direct access to your attached double garage. Upstairs you will find a bonus room that gives you a great space for the kids to play or even a home office. Two spare rooms as well as a four piece bathroom on the upper floor. This is along with you large primary bedroom,, which comes with a walk in closet and four piece en suite - large soaker tub included. Upper floor laundy offers you the best of convenience. Illegal basement suite has a separate side entrance so you could live up or down and have a tenant residing in the home as well. Down there you will find a full kitchen and eating area, two bedrooms, and a four piece bathroom. Under stair storage as well. This property is within walking distance of Cornerstone shopping centre, the dog park, and the golf course. (id:60626)
RE/MAX Real Estate (Edmonton) Ltd.
2905 16 Street
Vernon, British Columbia
Fantastic location in East Hill, walking distance to Lakeview Park and Silver Star Elementary School. This corner lot can potentially support up to a 4-plex with the current MUS zoning. This lot is perfect for building an amazing investment property or a dream home for your family. Bring your ideas! (id:60626)
RE/MAX Vernon
5760 Mcleod Road
Prince George, British Columbia
Have you always loved the idea of being a Hobby Rancher? This cute property is set up for several animals, currently has goats and chickens, but has had various others, with lots of out buildings and pens to accommodate. Once you step inside the homestead you'll find an adorable open concept home, with lots of updates over the years, kitchen, bathroom, paint, flooring, windows and the list goes on. Faux rock feature wall behind the cozy wood stove, perfect for those chilly winter evenings and pulls the room all together. 3 bedrooms, and even a sweet loft space. This property is super cute everywhere you go. Start your new lifestyle change and get back to basics, with some modern touches for additional creature comforts of course. (id:60626)
Team Powerhouse Realty
4090 15th Avenue
Prince George, British Columbia
Here is a great chance to get into the housing market as an investor, or first time buyer. This property is in a prime location, and already has a mortgage helper with the one bedroom legal basement suite. The upper suite features a new large addition built in 2022 which opens onto a huge sundeck. Private fenced yard with fruit trees. Oversized carport with enough parking for both units. With a bit of sweat equity this property has loads of potential to increase the value for the right buyer! (id:60626)
Exp Realty
55 658 Alderwood Dr
Ladysmith, British Columbia
Rocky Creek Village is one of Ladysmith’s most desirable 55+ communities. This spacious 2 bedroom / 2 bathroom home offers 1,144 sq ft of comfortable open living. The functional layout lends itself perfectly to family gatherings or quiet evenings at home. The chef-style kitchen has plenty of room for the culinary enthusiast and the adjoining dining area is just the right size for hosting or everyday meals. Both bedrooms are generously sized but the primary suite is a true retreat with a large walk-in closet and a spacious well-appointed ensuite. Thoughtful updates include a new roof, a front deck addition & a new heat pump for year-round comfort. Soak up the morning sun on the front patio or unwind on the rear deck in the fully fenced yard perfect for a small pet, gardening or simply relaxing in the fresh air. This move-in-ready home offers great flow throughout and is located just minutes from the shops on 1st Ave, restaurants, medical centers and the shores of Transfer Beach. (id:60626)
Exp Realty (Na)
340 Clark Avenue
Asquith, Saskatchewan
Looking for small town living and within 20 minutes from the city? Look no further than this great 1,302 ft.² 5 bedroom, 3 bathroom move in ready bungalow. Perfect for large or growing families and backing a park, this large modern bungalow is situated in the town of Asquith and is fully developed. Stepping inside this inviting home, the living room features windows on the west and south offering lots of natural light with its' hardwood floors and vaulted ceiling and opens to the rest of the kitchen and dining area. The kitchen features ample counter and storage space and includes a pantry area and garden door to the rear deck. The main floor and its 3 bedrooms and 2 bathrooms includes a nicely sized master with his and hers closets and 3 piece en-suite bathroom. The main floor is finished off with the other 2 nicely sized bedrooms and the main 4 piece bathroom along with convenient main floor Samsung® laundry pair. The developed basement features 2 nicely sized bedrooms, a large family area, den space and a 2 piece bathroom. The home has a large backyard with swing-set and a tree-house and is also backing the park which is just steps to the local school and is just a 20 minute drive to the city for groceries, restaurants and all of the amenities of Blairmore and Kensington. Don’t delay, contact a Realtor® and setup your showing today! (id:60626)
Century 21 Fusion
770 & 782 Mr 55
Lively, Ontario
Zoned, multi-unit site with municipal services to the lot line. Contact the listing agent for further information (id:60626)
Royal LePage North Heritage Realty
80 Breckenridge Drive Unit# 110
Kitchener, Ontario
Prepare to fall in love with this spacious and affordable 3 bedroom condo with separate entrance, large kitchen, and tons of natural light! This owner-occupied home boasts a bright and open floor plan with central living room, 3 big bedrooms, full 4 pc bath, and dining area. Safe and well-run building with a great location close to the expressway, shopping, parks, and schools. Condo fees include heat, electricity, and water! Unit also comes with parking and a convenient storage locker. Call your realtor today to book a private showing before it's gone! (id:60626)
RE/MAX Solid Gold Realty (Ii) Ltd.
106 - 1 Quail Crescent
Barrie, Ontario
Welcome to 1 Quail Crescent Unit 106 a bright, spacious, and updated ground-floor condo in Barrie's desirable Ardagh neighbourhood! This well-maintained 2-bedroom, 1-bathroom unit offers a fantastic layout and modern finishes, perfect for first-time buyers, downsizers, or investors looking for a move-in ready opportunity.Step inside to discover new flooring installed in 2023, providing a clean and contemporary look throughout the unit. The open-concept living and dining area is filled with natural light and offers a walk-out to your private ground-level patio, ideal for relaxing or entertaining outdoors. The kitchen features ample cabinetry and a functional layout that flows easily into the main living space.The spacious bedroom has also been refreshed in 2023 and includes a large closet for extra storage. The updated 3-piece bathroom features a modern walk-in shower, combining style and accessibility. Enjoy the ease of ground-floor living in a quiet, well-managed building with fantastic on-site amenities, including an outdoor pool, party/meeting room, visitor parking, and your own dedicated parking space. Low-maintenance condo lifestyle in a mature, peaceful setting. Conveniently located close to shopping, restaurants, public transit, parks, walking trails, and with quick access to Highway 400, this home offers both comfort and convenience. Whether you're looking to get into the market or simplify your lifestyle, this unit checks all the boxes. Just move in and enjoy! (id:60626)
RE/MAX Hallmark Chay Realty
285 Route 148
Killarney Road, New Brunswick
Escape to the perfect blend of rural charm and modern convenience with this beautifully maintained 3-bedroom, 2 bathroom bungalow on over an acre of land. Covered front porch is the perfect place to sit out and enjoy your morning coffee or evening wine. Enjoy main-level living with an updated modern kitchen, dining area, cozy living space, 2 bedrooms and laundry all on the main floor. Step outside to your private outdoor oasis - ideal for entertaining with a covered deck, spacious patio and seating area, hot tub, and dedicated BBQ area perfect for gatherings with friends and family. The lush yard features apple and cherry trees, plus raised garden beds ready for your green thumb. Downstairs, unwind in the partially finished basement with a full bar and hangout area, ready for your personal touch - great for movie nights or game days. 3rd bedroom and 2nd full bathroom provide a great space for your family or guests. Experience peaceful country living just minutes from city amenities, Killarney Lake and the Golf Course. (id:60626)
Exit Realty Advantage
9524 129a Av Nw
Edmonton, Alberta
Centrally located basement home situated on a 7,869 sq. ft. lot with rear lane access. This property is within walking distance to all three levels of schools and just minutes from NAIT, with convenient access to 97 Street, 137 Street, and Yellowhead Trail. Features include an unfinished basement, oversized garage, RV parking, back lane access, and a dog run. The large lot may offer potential for future redevelopment or rezoning. Buyers are encouraged to contact the City of Edmonton for further information. Property is being sold in as is, where is condition without any expressed or implied warranties or representations. All measurements are approximate and must be verified by the buyer. Buyer is responsible for their own due diligence and must accept the Title Insurance provided by the seller. (id:60626)
Exp Realty
6225 Farber Way
Nanaimo, British Columbia
Retirement living at its finest in Crest 2 Estates! Immaculate 2-bedroom residence backing onto green space. Here is a well priced home featuring a fabulous location in the park, a well thought out floor plan with a bright living room & adjoining dining room, 2 generous sized bedrooms both including ensuite bathrooms & walk in closet in the primary bedroom. The living room is open & bright with multiple windows & includes direct access to the rear deck. Additional features include covered parking space, efficient gas furnace & newer hot water tank, detached insulated shed, hardwood flooring, newer roof & much more. An ideal location where owners can walk to all North End amenities including the Superstore, Home Depot and more. Crest 2 Estates is a 55+ community. All measurements are approx & should be verified if important. (id:60626)
RE/MAX Professionals
2675 Pine Avenue Unit# 57
Lumby, British Columbia
Discover the perfect blend of comfort, convenience, and community in this charming 2-bed, 2-bath half duplex, ideal for retirees looking to downsize and embrace a quieter lifestyle. Nestled in the peaceful and welcoming town of Lumby—known for its small-town charm and growing amenities—this low-maintenance home offers everything you need and more. Enjoy easy main-floor living with an open-concept dining and living area, complete with a cozy gas fireplace for those cool evenings. The bright kitchen features plenty of counter space and room for a sunny breakfast nook, perfect for morning coffee. The spacious primary bedroom includes a generous walk-in closet & a beautifully updated ensuite with a walk-in shower. A large laundry room with added shelving provides extra storage and functionality while the secondary bedroom is ideal for company, a hobby room or office. Step out onto the large covered deck and take in the tranquil green space and beautiful views of the surrounding mountain tops. Two oversized parking spots outside easily accommodate full sized trucks while the one car garage easily coverts into a workshop if desired. RV Parking available too!!! Whether you’re looking to relax, garden, or simply enjoy a slower pace of life, this home offers a serene setting without sacrificing convenience—just minutes from local shops, walking trails, and essential services. Retirement living in Lumby means friendly neighbours, fresh mountain air & the peace you’ve been looking for. (id:60626)
Real Broker B.c. Ltd
7 Elks Street
Prince Edward County, Ontario
Charming and Cozy, Move In Ready and Fully Renovated 2 Bedroom, 2 Bathroom 1 1/2 Storey Home with 24 x 24 Heated Workshop in Picton. Whether you're starting out, scaling back, or launching something new, this updated 1.5-storey home blends character and function ideal for first-time buyers, downsizers, or anyone seeking space for a home-based business. Set on a generous town lot, it features a 24 x 24 heated workshop with a single-car garage, wood stove, full insulation, and 60-amp service, rare in-town find. Inside are two bedrooms, two full bathrooms, including an ensuite and a semi-ensuite and a bright mudroom/laundry area added in 2018. The home was fully gutted in 2014 and rebuilt with a renovated kitchen and bathrooms, new flooring throughout, and vinyl siding (2016).Other major updates include a metal roof (2025), new eavestroughs (2025), garage roof (2017), electric hot water tank (2020), retaining wall (2023), and 100-amp electrical with breakers. Located within short walking distance from downtown Picton, this home is steps from the marina, parks, Macaulay Mountain trails, and the Millennium Trail. Move-in ready and full of potential. (id:60626)
RE/MAX Quinte Ltd.
2006 - 1500 Riverside Drive
Ottawa, Ontario
Welcome to The Riviera 1, one of Ottawas most prestigious condo communities offering resort-style amenities and a prime central location. This spacious 994 sq ft unit features original finishes, providing an exciting opportunity for renovators and design-savvy buyers to craft a fully customized home in a luxury setting.Enjoy stunning west-facing views of the Rideau River and Ottawa skyline through large, sun-drenched windows that fill the space with natural light. The open-concept layout includes a bright living and dining area, and a versatile den perfect for a home office, studio, or cozy retreat.Residents of the Riviera enjoy world-class amenities: indoor and outdoor pools, fully equipped fitness centres, tennis and squash courts, saunas, and beautifully landscaped grounds with gazebos, BBQ areas, and quiet seating spaces.Ideally located just a short walk to Hurdman LRT and minutes from Train Yards shopping, Highway 417, and the Ottawa Train Station, this community offers both tranquility and unbeatable connectivity.With its solid structure, river views, and endless potential, this is your chance to renovate in one of Ottawas most desirable buildings. Make The Riviera your next great project and your future home. Condo fees include water, Bell Fibe TV and internet, building insurance, recreation facilities and all amenities and one underground parking spot. (id:60626)
Royal LePage Performance Realty
309 31831 Peardonville Road
Abbotsford, British Columbia
Amazing value in great complex! 2 bedroom, 2 full bath condo. Spacious layout, 1022 sq. ft. Open plan with large kitchen & living area with gas fireplace. Primary bdrm with 3 piece ensuite & walk-in closet. Full size in-suite laundry room. VACANT end of June for quick possession. Great location with easy freeway access, close to High Street Mall & the amazing trails of Fish Trap Creek Park. (id:60626)
Sutton Group-West Coast Realty (Abbotsford)
2584 Auger Road
Wabasca, Alberta
Located on Wabasca Lake, known for some of the best fishing in Northern Alberta and amazing sunsets, this fully finished two-storey home offers a practical and welcoming layout perfect for local families or anyone seeking a good rental investment property. With six bedrooms and three full bathrooms, there’s plenty of room to grow, host, and relax. The main floor features a spacious kitchen and dining area that leads to a spacious living room. A bonus flex room, only a few stairs down from the kitchen, provides valuable additional space. Whether you need a kids' playroom, a quiet home office, or a cozy den, this versatile room can adapt to your needs. Upstairs, you’ll find well-sized bedrooms and a full bathroom with a soaker tub, with thoughtful details that make day-to-day living comfortable. Outside, the detached double garage and paved driveway offer functionality and convenience, especially during winter months. The bonus of this street, however, is the lakefront setting—perfect for boating, fishing, or simply enjoying peaceful views from your backyard. Wabasca is a growing community in Northern Alberta with a solid foundation in oil and gas, forestry, and emerging tourism. Local amenities include the Lakeview Sports Centre, Marian Wolitiski Arena, Eagle Point Golf Course, and several parks, trails, and recreational areas. Families will appreciate access to schools from K–12, Northern Lakes College, and a full range of healthcare services at the Wabasca/Desmarais Health Care Centre. With a strong sense of community, year-round outdoor recreation, and a stable local economy, Wabasca offers a balanced lifestyle that combines nature, comfort, and opportunity. Whatever your needs are, this lakefront home delivers space and function in one of Northern Alberta’s most naturally beautiful and resource-rich regions. (id:60626)
Royal LePage County Realty
202 Helen Street
Kingston, Ontario
Welcome to 202 Helen Street, a fantastic opportunity in Kingston's sought-after Williamsville neighbourhood. This 2-bedroom, 1 bathroom detached home is full of potential for the right buyer whether you're looking to enter the market, take on a renovation project, or invest in a central location with strong long-term value. The home sits on a large city lot with a private driveway and detached garage. Inside, the layout is functional with bright, spacious rooms and plenty of original charm. The unfinished basement offers additional storage or workshop potential. While the property requires updating, it provides a solid foundation for your vision whether that's a full remodel or a stylish refresh. Located just minutes from Queens University, downtown amenities, and neighbourhood parks, 202 Helen offers both convenience and community. This is your chance to create a home tailored to your style, in a location where renovated properties continue to thrive. (id:60626)
RE/MAX Finest Realty Inc.
1813 - 320 Dixon Road
Toronto, Ontario
Minutes From Highway 401, 407, 409, 427, & 400. TTC, Shopping & Plazas Seconds Away. Airport Around The Corner. (id:60626)
Exp Realty
8591 Riverside Dr. E. Unit# 802
Windsor, Ontario
Move right into this beautifully renovated spotless 2-bedroom, 2-bath condo in a quiet, well maintained building. Enjoy breathtaking water views from your private balcony-perfect for morning coffee or evening relaxation. This unit features brand new laminate flooring throughout, fresh paint, and a renovated kitchen with stone countertop and island, and renovated bathroom for a modern, stylish look. This condo also fridge, stove (2024) and dishwasher (2024). Convenient underground garage parking spot. Condo fees include heat, electricity, and water. The building offers outstanding amenities: an indoor pool, exercise centre, and even a car wash bay. Furniture may be negotiable, making this an effortless option for downsizers, first-time buyers, or investors. Don't miss your chance to live in comfort with unbeatable views and all-inclusive living! (id:60626)
RE/MAX Preferred Realty Ltd. - 585
10 Dunes View Court
Blooming Point, Prince Edward Island
With deeded beach access & Blooming Point beach a mere 5 minute drive or a 15 minute walk over the dunes at low tide, this large 3 Season 4 bedroom, 2 bath home is the property your family has been dreaming of! Turn-key, with all all contents, it features a panoramic view of Tracadie Bay, in beautiful Blooming Point. Only 15 minutes from Charlottetown, this 2 storey home is move-in ready. Every detail has been taken care of-all you need to do is take your clothes & relax, while you enjoy the view! Huge, open-concept kitchen/living/dining design welcomes your family & friends. The many windows give this executive style home views from almost every angle. Balconies on both floors invite you to relax & appreciate your quiet & serene surroundings. You will spend hours in the wired, screened-in gazebo which is a great space to spend the evening while watching the sunset. Only 500 ft from Tracadie Bay where you can play in the surf, dig for clams, kayak (kayaks included!) or search for seashells. If golfing is your passion, it is 15 minutes to the Links at Crowbush & a half hour from Brudenell & Dundarave. This would be an incredible investment opportunity-so close to the city, yet so private on a large .89 acre lot. Property backs onto the National Park & protected Dunes system. All measurement are approximate & should be verified by purchaser if deemed necessary. (id:60626)
Coldwell Banker/parker Realty Montague

