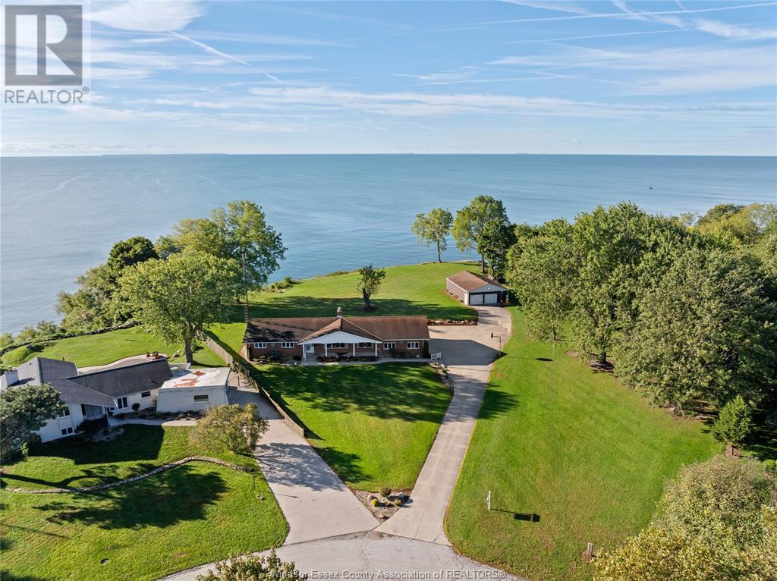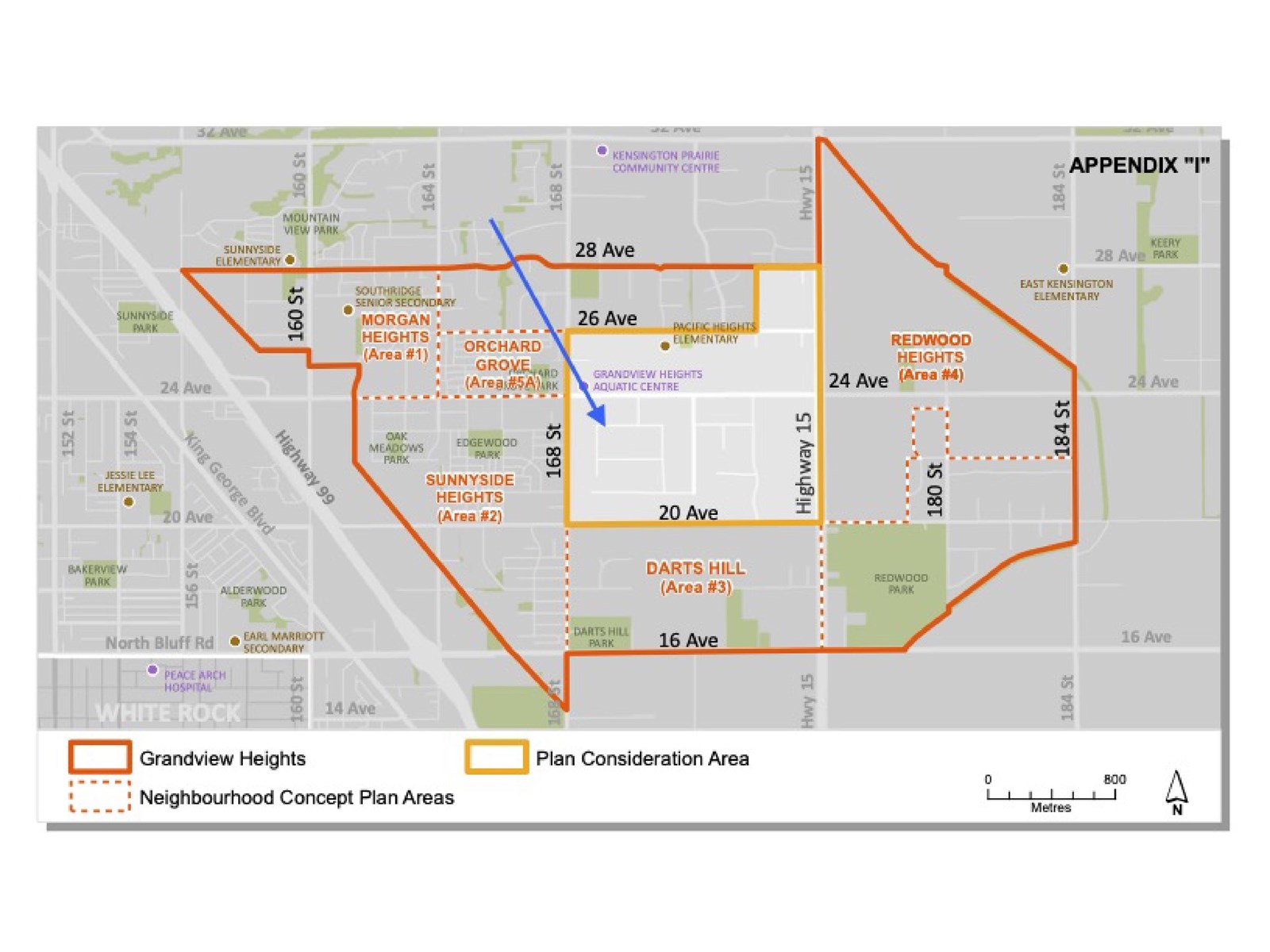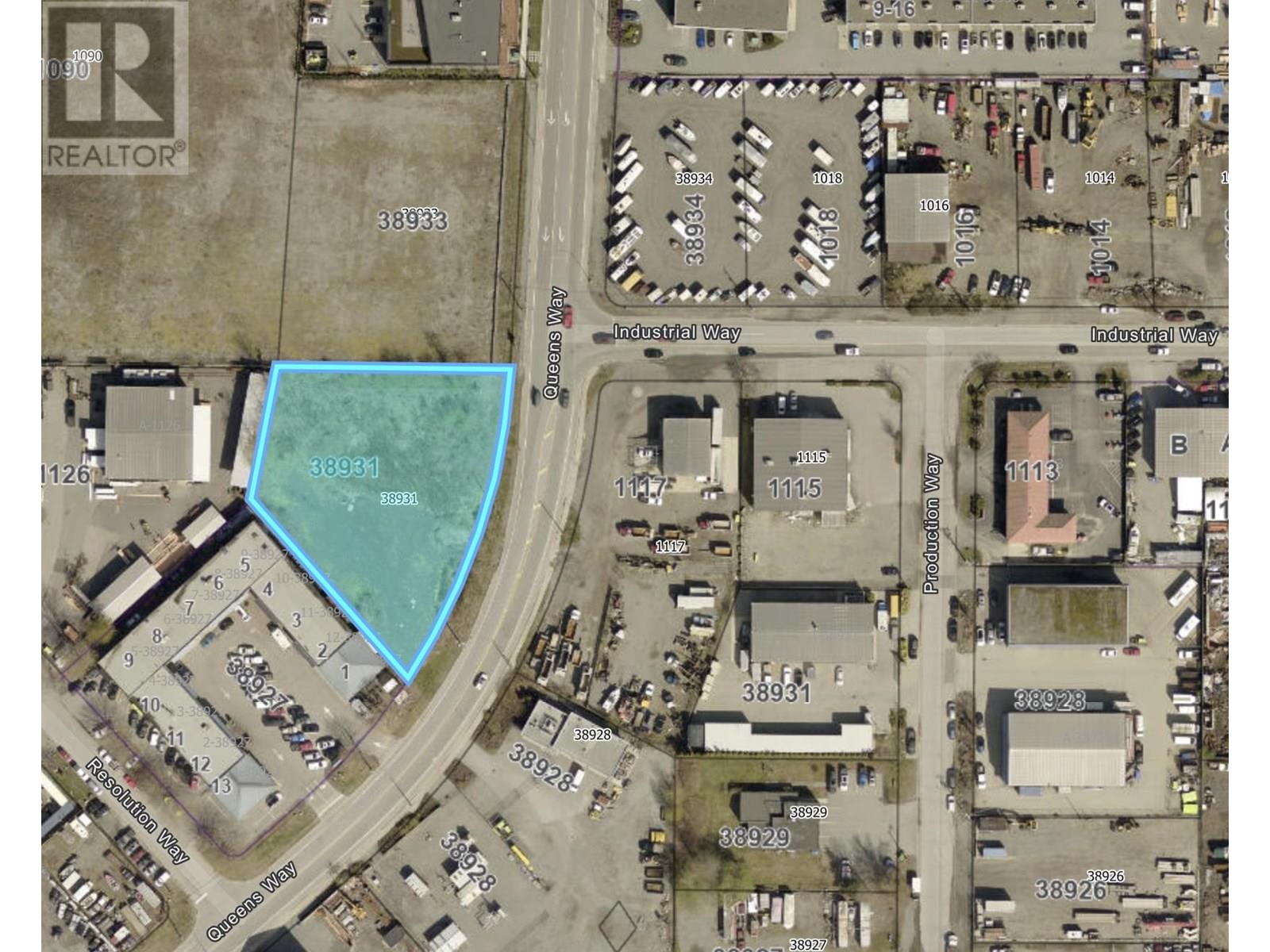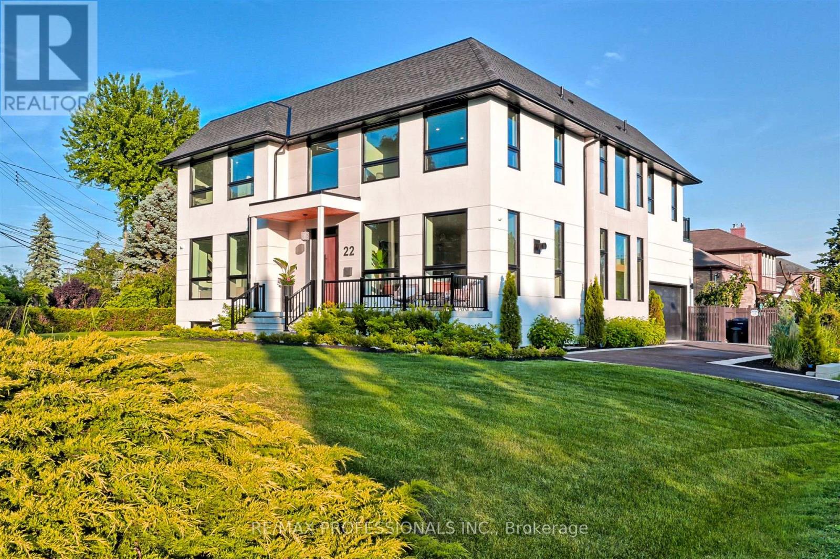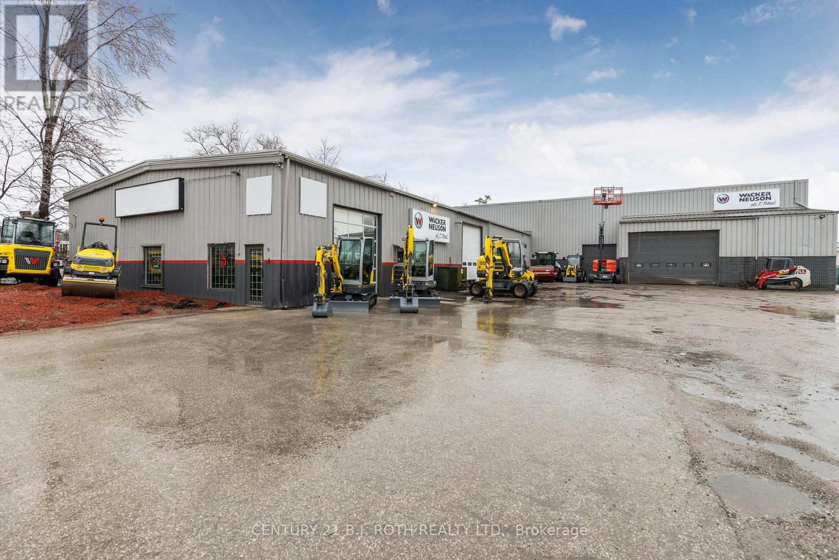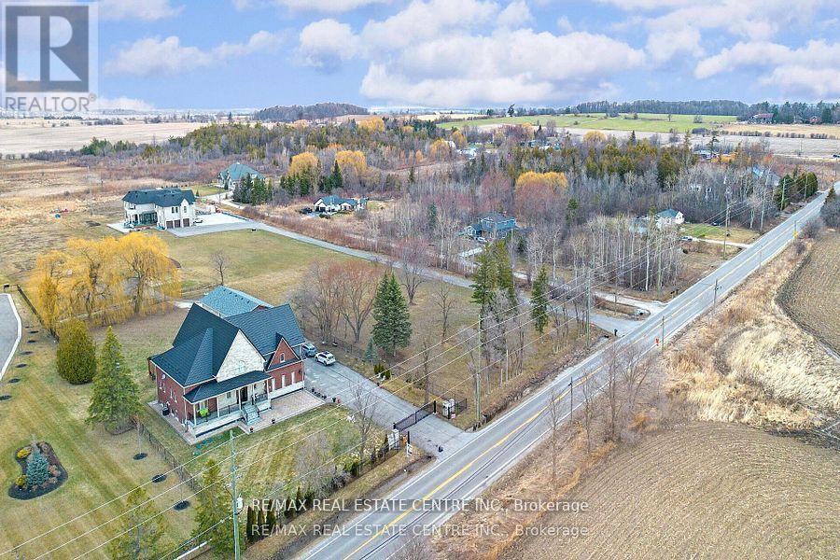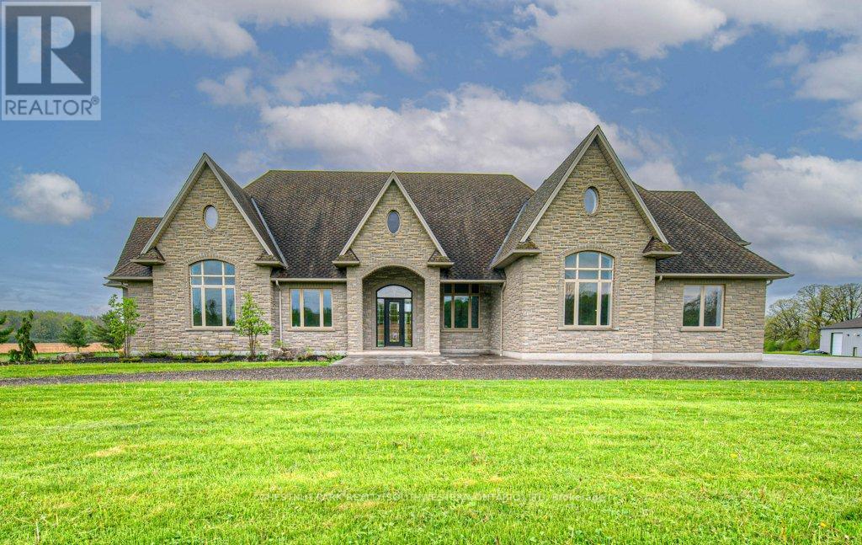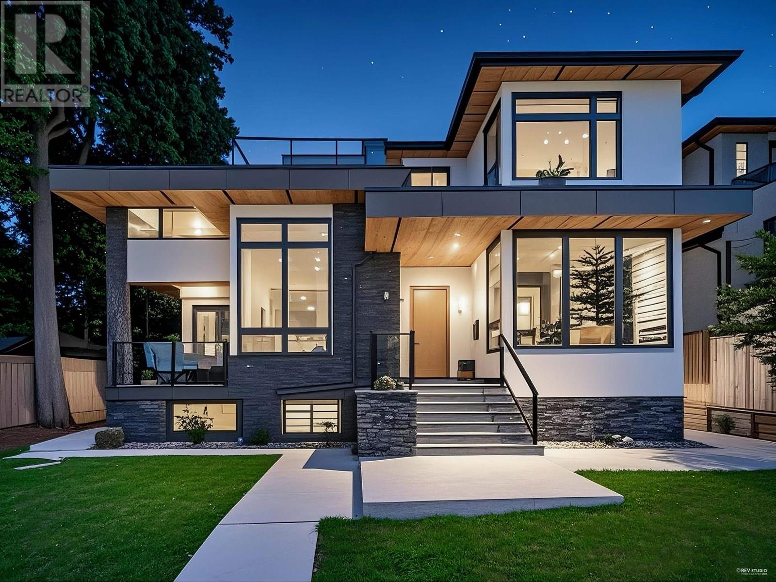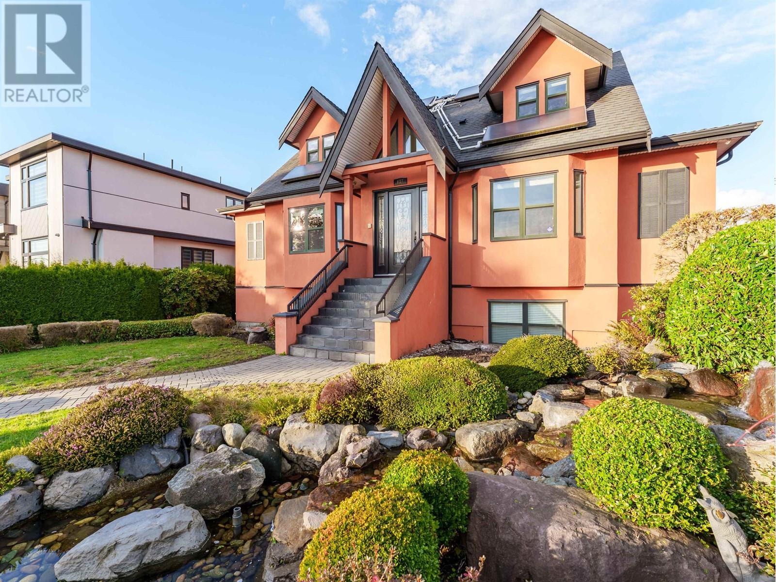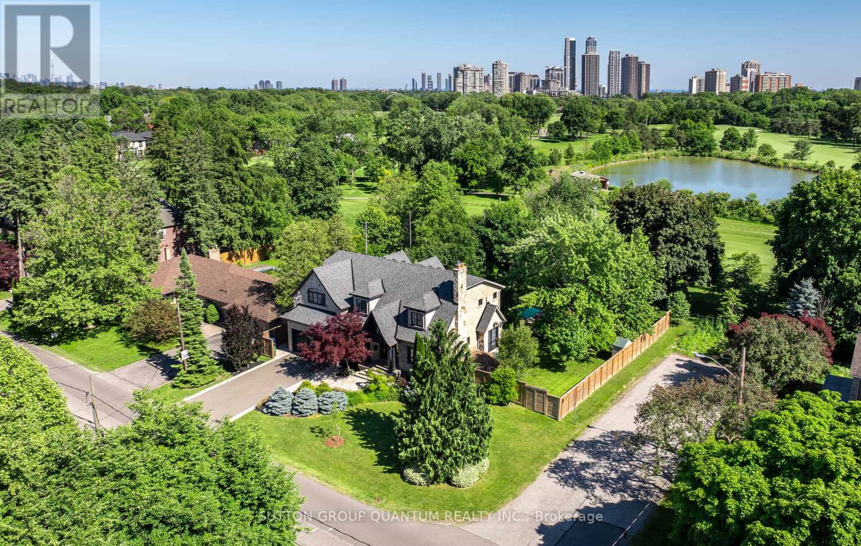1239 Oxford Ave
Kingsville, Ontario
Discover your private oasis on this stunning 3.74-acre waterfront property, where the beauty of nature meets endless possibilities! With an impressive 500 feet of Lake Erie shoreline, you’ll enjoy breathtaking views and tranquil moments by the water. The lush ravine, adorned with majestic mature trees, creates a serene backdrop for your dream retreat. This unique offering consists of two separate parcels—2.32 acres and 1.42 acres—providing ample space for your vision. Whether you choose to renovate the charming 2,374 sq. ft. home featuring five bedrooms and two baths or design your custom dream residence, the potential here is limitless. Don’t miss the chance to own this large slice of paradise! Showings are by appointment only. (id:60626)
Bill Kehn Realty Group
16910 23 Avenue
Surrey, British Columbia
Extraordinary opportunity in coveted Grandview Heights! This forward-looking investment is located on a sprawling 1.25-acre (54,249 sqft) corner lot, this home delivers a combination of four bedrooms, three bathrooms and a sun-drenched south-facing backyard. City approved initiating the planning process for Area #5 NCP with possible future updates of its OCP and zoning to encourage increased density and infill for a great investment opportunity in a prime location. It is poised to become a new, complete community with homes, amenities, jobs and green spaces. School catchment: Edgewood Elementary, Grandview Heights Secondary within walking distance. (id:60626)
Royal Pacific Realty (Kingsway) Ltd.
38931 Queens Way
Squamish, British Columbia
Offered for sale is a highly visible 0.96 acre site in the rapidly developing Squamish Business Park in one of the most vibrant and booming communities in Canada. DP ready and Building Permit imminent. This exceptionally designed and engineered plan is step code 3 compliant and will be the preeminent Industrial bldg in Squamish's booming Industrial Park. 24,940 sqft building (14,668 sqft main flr and 10,272 sqft upper floor). Flexibility in design was paramount for this plan with 4 lrg ground flr units ranging from 2,026 to 5,025 sqft + a large 8,197 sqft 2nd floor space with separate washroom facilities, and a 750 sqft Residential Suite accommodated in the plan. This is your chance to purchase a highly visible site in Squamish with existing plans and Development Permit in place. Why wait for permits when you can get started upon completion of your purchase? Approved uses are Brewery, Fitness Centre, Warehouse, and other Light Industrial uses. (id:60626)
Rennie & Associates Realty
34126 Range Road 2-0
Rural Red Deer County, Alberta
Welcome to this immaculate 153-acre property in Red Deer County, just 12 minutes NW of Olds, less than an hour to Calgary and 30 minutes to Red Deer. The main home is a 1,667 sq ft bungalow with a double heated attached garage. Inside, you’ll find three bedrooms on the main floor, including a spacious primary suite with a four-piece ensuite, plus another full bathroom and a well-appointed laundry room with access to the garage. The open-concept kitchen, dining, and living area is bright and inviting, with large windows offering stunning views from every angle. The kitchen features warm wood cabinetry and a large island, while the living room adds a cozy charm with its wood-burning stove. Hunter Douglas blinds are installed throughout for comfort and efficiency. A screened-in sunroom with a patio door and fully opening windows provides a peaceful space to enjoy the views and all four seasons. The finished basement includes another bedroom, a three-piece bathroom, a large rec room and a hobby room. There is in-floor heat in the basement, instant hot water, and a 50-gallon automatic water heater. The home also has A/C.Equestrian or livestock amenities include a professionally built, insulated and heated 80x180 INDOOR RIDING ARENA with humidity control, four forced-air heaters, a 14x14 overhead door and air circulation fans. The arena ground footing was professional done. A roll-up door connects to the 20x120 BARN with in-floor and overhead heat , four soft-cushioned stalls, a wash bay, large tack room with a sink, and built-in saddle racks. A 20x60 lean-to adds more storage and shelter. The arena is monitored by seven professionally installed, Wi-Fi-compatible security cameras.Attached to the arena is a beautiful 1,701 sq ft home with a full wraparound veranda. It offers two bedrooms, including a generous primary suite with a five-piece ensuite and a massive walk-in closet, plus an office with a window overlooking the arena. The kitchen offers abundant cabinetry and a central island, while the dining area features patio doors and the living room boasts another cozy wood stove. A spacious mudroom/laundry room and ample storage throughout make this home as practical as it is charming.Outbuildings include a partially heated 60x90 SHOP, a heated 30x36 MAIN BARN with two stalls—one convertible to a foaling stall with a camera monitor—and a heated tack room with hot and cold water. The massive 70x43 hay shed holds up to 300 large square bales. Aviation lovers will appreciate the 42x36 airplane hangar with a bi-fold door, a tower and a private runway stretching nearly the full length of the quarter. The land is thoughtfully fenced with all-rail fencing—NO BARBED WIRE—and includes a mix of pasture and paddocks, including introduction pens, automatic waterers, and 2 OUTDOOR RIDING ARENAS. There are also 3 high producing water wells on the property. Approximately 80 acres of cultivated farmland with two dugouts complete this versatile and truly impressive property. (id:60626)
Cir Realty
Quest Realty
A, 4120 1a Street Sw
Calgary, Alberta
The Penthouse at Parkhill Flats. Step into the pinnacle of modern grandeur, where thoughtful details, premium construction, and cutting-edge design in the form of ‘Stacked Bungalows’ await. This single-level penthouse spans over 3,000 sq. ft., offering an expansive open-concept design that blends grand proportions with a warm, intimate ambiance. Designer millwork, natural stone, and wide-plank white oak hardwood floors exude timeless appeal and refined elegance.Drive through secure gated access to your private, heated 4-car garage, with ceiling heights that will accommodate a lift. Your private elevator takes you directly to the penthouse, opening into a spacious, welcoming foyer. Soaring 16 foot ceilings and transom windows flood the great room with natural light. Beyond, a 30 x 16 foot, partially covered patio offers alfresco dining, perfect for hosting summer gatherings.The high-performance Wolf & Sub-Zero kitchen, paired with bespoke hand-crafted cabinetry, will inspire any culinary enthusiast. Whether entertaining in the formal dining room bathed in soft evening light with views of Stanley Park or enjoying a cozy evening by the fire, this residence is designed for effortless luxury living.The primary retreat offers an indoor-outdoor connection to the patio, ideal for morning coffee with panoramic park views. A spa-inspired ensuite, wrapped in glossy porcelain tiles, features an extensive vanity and an impressively sized walk-in closet. A second bedroom with ensuite and walk-in closet, along with a den and laundry room, complete the single-level layout.This home boasts unparalleled ‘lock-and-leave’ convenience with abundant in-unit storage and an additional private storage room on the garage level, perfect for a home gym, golf simulator, or theatre, catering to every facet of privacy and convenience. ICF full-height exterior walls, triple-pane windows, a sprinkler system, and carefully engineered floor between the units to eliminate noise transfer, and m any more exemplary commercial construction details are embodied in this build. The Glencoe Club, Calgary Golf & Country Club, Britannia Shopping Plaza, all the amenities of Mission and access to downtown are all a short 10 minute drive.An architectural triumph, this top-level suite redefines luxury living, offering a rare blend of lock and leave convenience paired with privacy, sophistication, and modern innovation that truly needs to be experienced to be fully appreciated. (id:60626)
Sotheby's International Realty Canada
22 Spring Garden Road
Toronto, Ontario
Live the life you've imagined at 22 Spring Garden Rd steps to top schools, Bloor West, transit, Kingsway shops and lifestyle. This residence has it all from top notch security, automation system, fully finished lower level and a private resort like back yard Nestled in the highly coveted Springbrook Gardens this home faces the best of mature, tree-lined streets and sits just minutes from Bloor Street West-offering seamless access to shops, cafes, schools, parks, and Islington/Royal York subway station. Ideal for families and professionals, it blends suburban calm with urban convenience. Custom-Designed for Modern Living. This home features premium finishes and meticulous craftsmanship with an Inviting curb appeal, brick-and-stone facade, manicured landscaping, and a welcoming entryway. Gourmet kitchen featuring high end appliances, custom cabinetry, and an oversized central island perfect for entertaining. Cozy family room warmed by a gas fireplace with a custom mantle and built-ins, ideal for relaxing evenings. A bright home office for remote work, bathed in natural light. Spacious and Tranquil Primary Suite Elegant master suite with beautiful hardwood floors, dual walk-in closets (his & hers), and spa-style ensuite with soaker tub, walk-in shower, and dual vanities. Finished Lower Level. Fully finished basement perfect for a family theatre, recreation, or in-law suite setup with separate entrance . Serene Outdoor Retreat Landscaped backyard garden with generous outdoor seating, a marvelous unground pool-a private oasis for unwinding or hosting al fresco gatherings. (id:60626)
RE/MAX Professionals Inc.
9 Ferndale Drive N
Barrie, Ontario
High-Exposure Industrial Facility with Yard - Prime Opportunity in Barrie. Exceptional freestanding industrial building situated on a generously sized lot in the 400 North industrial corridor. This rare offering includes two separately metered units with individual entrances and utility services perfect for owner-users, investors, or multi-tenant occupancy. Total Building Size: Approx. 12,600 SF Unit 1 (Front): Approx. 5,100 SF | 16' Clear Height | 2 Drive-In Doors. Unit 2 (Rear): Approx. 7500 SF | Soaring 24' Clear Height | 3x Oversized Drive-In Access Heavy Power 8 Ton Large Overhead Span Crane Expansive Fenced Yard Ideal for Contractor Use, Equipment Storage, or Fleet Parking. The building is designed for functional, high-clear industrial use, and offers potential for combined occupancy. Located minutes from Highway 400, this property offers convenient access to major transportation routes and local amenities. Ideal for contractors, trades, or investors, this property is designed for flexibility and heavy-duty use. (id:60626)
Century 21 B.j. Roth Realty Ltd.
14645 5 Side Road
Halton Hills, Ontario
Your Search Ends Here .This Custom Built Beauty Is Situated On 3 Sprawling Acres In Georgetown South Just Minutes From 401/407 Hwy. Over 5000 Square Feet Of Finished Space Above Grade on a Premium Lot with 134.58 Feet Front & 976 Ft Depth , This Elegantly Appointed Home Has Soaring Ceilings, Open Concept Living Areas, A Master Retreat With His& Hers Ensuites, Walk-Ins And Built-Ins, Ensuites In All Bedrooms, A Main Floor has Separate Living Room , Dining and Open Concept Living Area , Hickory Hardwood & California Shutters Throughout! All Bathroom Floors are Heated. 9Ft Celling On 2nd Floor & Basement .3 Garage Areas .Recent Upgrades are done Permanent Roof (2022) 100k Spent on it. Backyard Gazebo 2021 , Interlocking done in 2019. It Has Finished Basement with Separate Entrance From Garage With 1 Bed & 1 Bath with Huge Living room , Dining Room and Kitchen with a Lot of windows. (id:60626)
RE/MAX Real Estate Centre Inc.
2930 Notre Dame Drive
Wilmot, Ontario
Luxury Living Meets Industrial Capability on 10 Private Acres Discover a rare blend of luxury, efficiency, and commercial-grade utility with this remarkable insulated concrete home spanning 9,000+ square feet, perfectly situated on almost 10 secluded acres complete with a private pond, scenic surroundings, and unmatched craftsmanship. Built for efficiency and longevity, the home features 14-foot ceilings, in-floor heating, a solid 6" stone exterior, and a sprayed rubber foundation for superior insulation and durability. Inside, a sprawling open-concept layout welcomes you with a custom solid maple kitchen, granite countertops, and a massive primary suite with a spa-like ensuite. Additional features include a loft/studio above the garage, a dedicated home theatre, and a finished lower level with a guest bedroomideal for family or visitors. The true stand-out of this property is the 4,000 sq. ft. detached shop, engineered to industrial/commercial specifications. Boasting 16-foot ceilings, three 12 x 14 bay doors, 3-phase hydro, and 2 pc bathroom, this space is perfectly suited for tool & die work, automotive, CNC/laser cutting, data centers, or any high-demand electrical needs. As an added bonus, the shop also includes a fully integrated golf simulator, creating the perfect blend of work and recreationideal for unwinding or entertaining clients and guests. Outdoors you can enjoy the tranquility of your own private pond, extensive stamped concrete finishes, and a concrete balcony overlooking the groundsperfect for peaceful mornings or evening gatherings. This property is a rare and versatile opportunity, offering executive-level living with commercial-grade utilityjust minutes from city amenities, yet worlds away in terms of space, privacy, and potential. (id:60626)
Chestnut Park Realty(Southwestern Ontario) Ltd
5243 Carson Street
Burnaby, British Columbia
Unmatched modern luxury in South Slope! Step inside & you will be stunned by the gorgeous all glass floating lit staircase (a true statement piece). One of a kind home includes in-floor heating, on-demand hot water, central A/C, HRV, engineered hardwood throughout, 10 ft high ceilings, California closets, Versace wallpaper, custom automated lighting, dream kitchen with Thermador appliances(built-in coffee system), quartz counters & soft-close cabinetry. Accordion doors open to north & south decks, for indoor-outdoor entertaining & a rooftop deck for the hottub! Additionally there is smart security throughout, EV charger, built in sauna, 110" home theatre & a gym! Legal AirBnB suite earns $4K-$5K/month. Steps to Riverway Park, great schools, Markets, transit & Metrotown. Don't miss out! (id:60626)
Sutton Centre Realty
617 E 52nd Avenue
Vancouver, British Columbia
617 E 52 Avenue, Vancouver V5X 1G8. This rare opportunity to own a massive 72.55 FT x 122 FT lot in South Vancouver! This exceptional 8,851 SQFT property offers incredible REDEVELOPMENT potential under new density bylaws. The current 5 bed, 6 bath home features an indoor pool, and two large detached garages with BACK LANE access. Includes a 1 bedroom legal SUITE. Built with top-tier craftsmanship, the property also boasts a beautifully designed outdoor space ideal for family enjoyment or entertaining. Located minutes from John Henderson Elementary, Sunset Community Centre, shops, and restaurants, this is the perfect blend of luxury living and future investment. Book your private viewing today! (id:60626)
RE/MAX Crest Realty
57 Bywood Drive
Toronto, Ontario
Welcome To 57 Bywood Drive Located In The Prestigious Princess - Rosethorn Neighbourhood. This Elegant 5 Bedroom Family Home Is Situated On The Most Desirable & Exclusive Corner Lot Backing Directly Onto The Islington Golf Club. A Designer Custom Gourmet Kitchen With Sub-Zero, Wolf, Miele & Viking Professional Appliances With A Large Walk-Out Deck To The Sunny Backyard Oasis For Barbecues & Family Gatherings Featuring An Outdoor Inground Pool, Hot Tub & Private Children's Play Area. The Grand Bedroom Retreat Includes A 5-Piece Ensuite With Double Sinks, Heated Towel Rack And Floors, Separate Glass Enclosed Spa-Like Shower & A Relaxing Deep Soaker Jacuzzi Tub. The 4th Bedroom Can Also Be Used As An Extended Grand Bedroom Walk-In Closet Or A Separate Nursery / Bedroom. This Entertainers Dream Basement Includes A 5th Bedroom And Can Accommodate A Home Gym, Billiard / Ping-Pong & Movie Night Areas With A Basement Walk-Up Providing The Ultimate Comfort For Guests & Family Accessing From The Backyard & Pool With A Wet Bar, Dry Sauna & Bathroom / Shower Area. Click On The Video Tour! E-Mail Elizabeth Goulart - Listing Broker Directly For A Private Showing. (id:60626)
Sutton Group Quantum Realty Inc.

