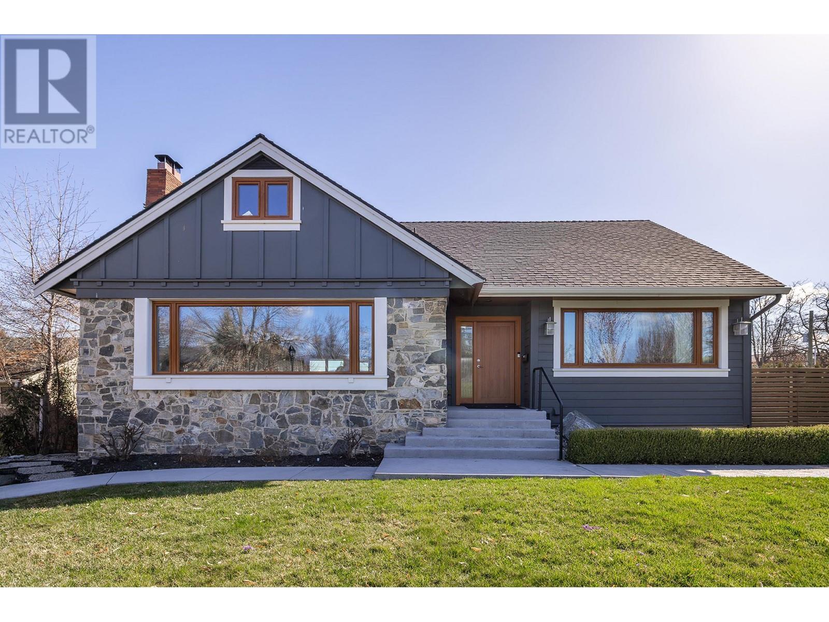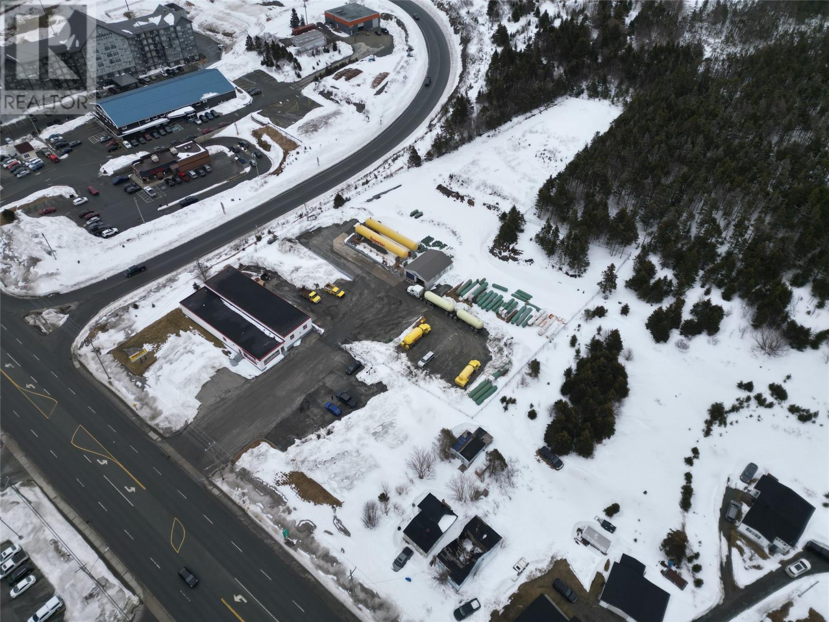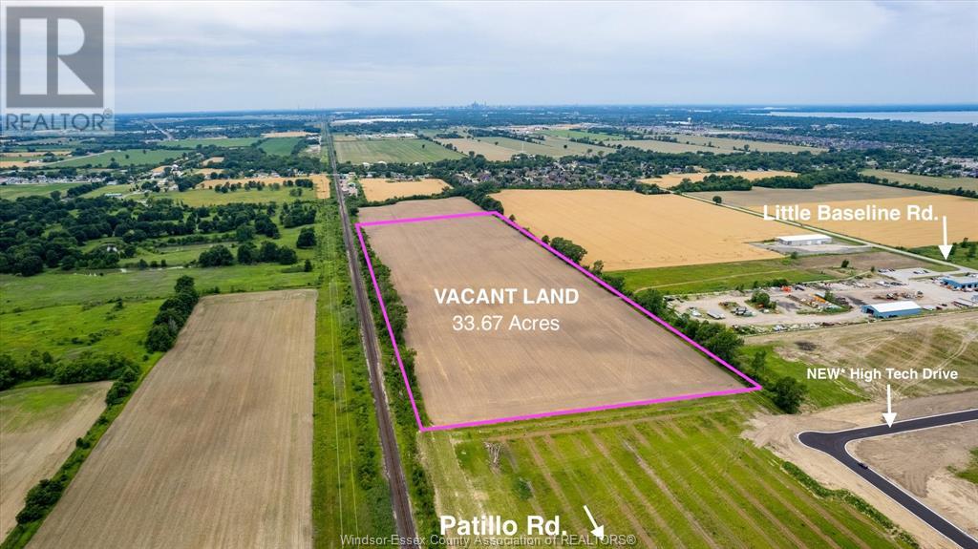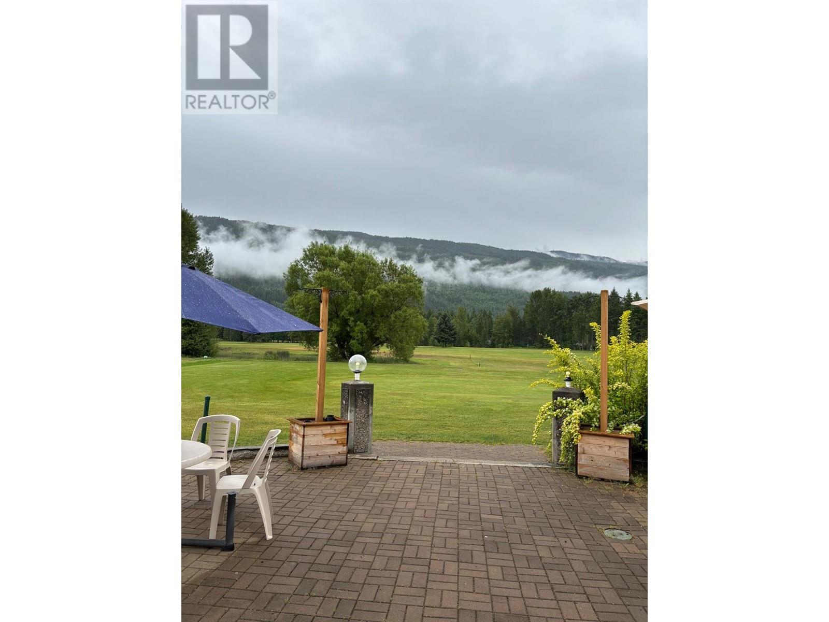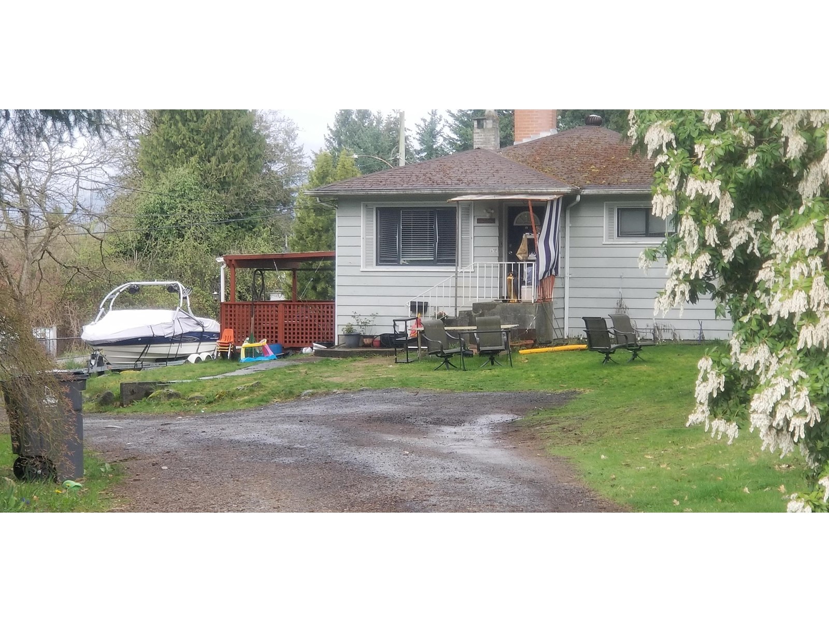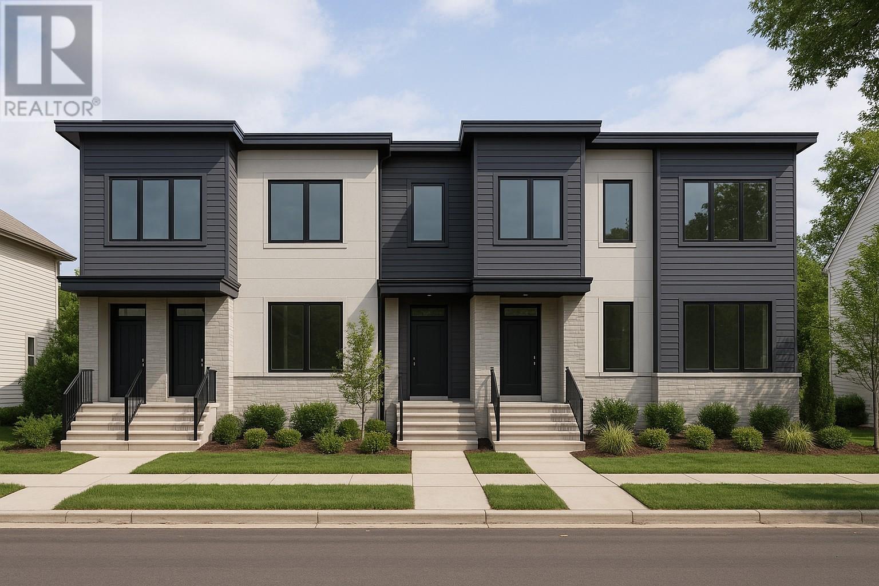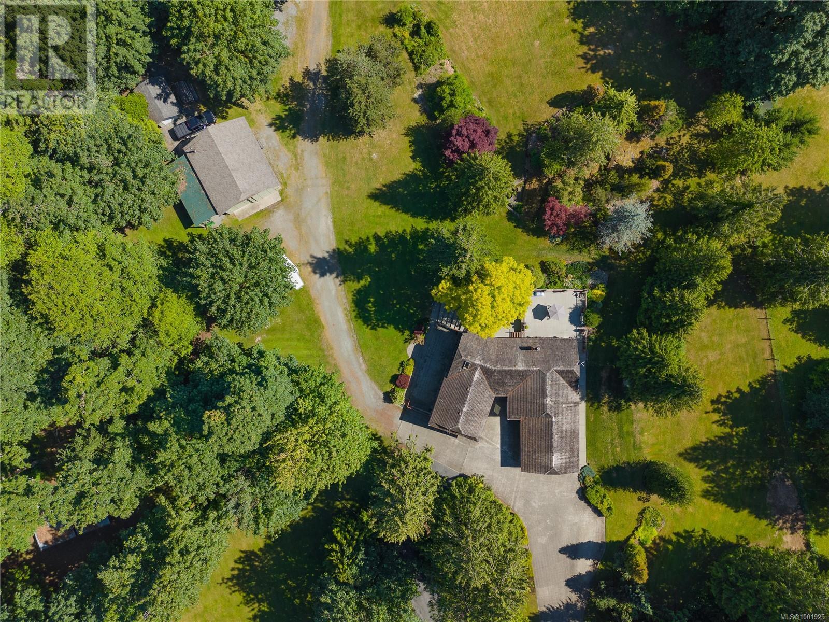27278 Hwy 628
Rural Parkland County, Alberta
9,200 sq.ft.± office/warehouse space with multiple quonset structures available for sale on 5.16 acres± in Acheson. The property includes shop and office space, cold storage, and heated and unheated quonsets. The main office features reception, private offices, boardroom, and lunchroom across two floors. Yard is fully fenced and gated with asphalt and gravel surfaces. Power is 225 amps, 120/208V, 3-phase (TBC), and all buildings have grade-level loading. Located west of Highway 60 on Highway 628, with an adjacent 5.09-acre parcel also available. (id:60626)
Nai Commercial Real Estate Inc
2175 Abbott Street
Kelowna, British Columbia
Luxury Home & Prime Development Land Assembly. Discover the perfect blend of luxury living and unmatched development potential with this stunning home on the highly sought-after Abbott Street. Renovated in 2016, this residence boasts all-new electrical, plumbing, heating, insulation, drywall, and flooring. The open-concept design maximizes natural light and space, while the chef’s kitchen is outfitted with top-of-the-line appliances, custom cabinetry, and premium finishes. Every detail, from doors and hardware to fixtures and lighting, has been thoughtfully upgraded for a sophisticated living experience. Step outside to your private oasis, featuring a fully automated cement pool and hot tub, and a covered deck with a fire pit area. The property also includes a heated, oversized double garage and 3 additional parking spots. The land assembly component would envelope all 3 lots; 2165 Abbott St., 2175 Abbott St. and 2185 Abbott St. offering an extraordinary development opportunity (Total Price: $7,298,000). Zoned MF4 (FAR 2.5) this rare land assembly presents the potential for multi-family units that take full advantage of the breathtaking views and the highly desirable location. Situated just steps from coffee shops, the vibrant Pandosy District, the hospital, and a wealth of amenities, this one of a kind parcel is perfect for a transformative project in a sought after location! Endless Opportunities!! (id:60626)
Sotheby's International Realty Canada
287 Kenmount Road
St. John's, Newfoundland & Labrador
Prime Commercial Property on Kenmount Road, St. John's Discover an unparalleled opportunity to establish your business in the heart of St. John's on close to 5 acres in the bustling commercial district. 287 Kenmount Road, this remarkable property offers: PRIME LOCATION: Situated on one of the most prominent thoroughfares in St. John's, this property enjoys high visibility and accessibility, ensuring maximum exposure for your business. SPACIOUS INTERIORS: Boasting ample square footage, the property provides versatile space perfectly suited for retail, office, or showroom purposes. With expansive floor plans and customizable layouts, your vision can truly come to life. CONVENIENT PARKING: Ease of access is paramount, and this property offers ample parking space for both customers and employees, ensuring a seamless experience for all visitors. SCENIC SURROUNDINGS: Nestled amidst the picturesque landscape of St. John's, the property benefits from its proximity to various amenities, including shopping centers, restaurants, and recreational facilities. ENDLESS POSSIBILITIES: Whether you're looking to expand your business footprint, launch a new venture, or relocate to a thriving commercial hub, this property offers endless possibilities for growth and success. Don't miss out on this rare opportunity to secure your place in St. John's vibrant business community. (id:60626)
RE/MAX Realty Specialists
V/l Patillo Road
Lakeshore, Ontario
Exceptional 34-acre parcel of future industrial land, currently zoned M1, A, and strategically located west of Patillo Road and south of Little Baseline. This property abuts the new High Tech Drive Industrial Park and sits directly behind GIP Paving (formerly Coco-Dunn). Future access is to be determined, and the seller reserves the right to accept or reject any offer. For further details, contact the listing broker. Priced at $80,000 per acre - nearby serviced lots listed at $600,000 per acre. (id:60626)
Louis Parent Realty Inc.
24008 241 Avenue E
Rural Foothills County, Alberta
Welcome to a remarkable fusion of modern elegance and acreage tranquility—an extraordinary custom-built estate nestled on a beautifully manicured 2-acre parcel, including a high-earning legal suite, just a short drive from the vibrant heart of Calgary. This exceptional 8-bedroom, 4.5-bathroom residence offers 4,941 square feet of exquisitely designed living space, crafted with a seamless blend of architectural sophistication and everyday comfort. From the moment you arrive, you're greeted by the striking contemporary design—featuring clean lines, a sleek metal roof, and purposeful elements that make this home as stylish as it is functional. Expansive floor-to-ceiling windows invite an abundance of natural light throughout, illuminating polished concrete floors and emphasizing the spacious, open-concept layout. The main dining area flows effortlessly from the state-of-the-art kitchen—complete with high-end appliances, extensive quartz countertops, custom cabinetry, and a large center island—into a generous living room with a real wood-burning fireplace, perfect for cozy gatherings and enjoying panoramic views. A dedicated den offers a quiet space for a home office or study. Each of the six well-proportioned bedrooms provides a private sanctuary, with the luxurious primary suite featuring a spa-inspired ensuite with dual vanities, a walk-in shower, makeup vanity, and open-concept closet. The remaining bathrooms are outfitted with sleek, contemporary fixtures that reflect the home's modern character. Downstairs, the fully developed walk-out basement opens up a world of possibility, with a home theater, gym, and recreation room ready to suit any lifestyle. Adding incredible value is the thoughtfully designed 2-bedroom legal suite above the triple-attached garage, with a private entrance and full kitchen—currently generating $2,100 per month in consistent rental income, making it ideal for investors, multigenerational living, or offsetting mortgage costs. The expansive l ot includes mature landscaping, a 3,500-gallon cistern, a large deck for entertaining, and wide open spaces perfect for gardening or play—all set against sweeping prairie views. Lovingly maintained by the original owner and built with premium materials throughout, this home combines modern luxury with practical functionality. Despite its peaceful rural setting, the property is just minutes from Calgary’s city limits, the South Health Campus, top-rated schools, shopping, restaurants, and all essential services. Whether you're searching for a luxurious family retreat, a flexible multigenerational setup, or a savvy investment opportunity, this extraordinary estate offers unmatched versatility and timeless appeal. This property is a must see in person to truly take it all in. Ask your favorite realtor and come on Buy! (id:60626)
RE/MAX House Of Real Estate
1476/1480 Old North Thompson Highway
Clearwater, British Columbia
This prime site in Clearwater BC presents an excellent opportunity to purchase a 73.14 Acres property for expanding and developing new tourist attraction. This site is located in the District of Clearwater within the Thompson Nicola Regional district of British Columbia on the intersection of Old North Thompson Highway and the Yellowhead Highway (Highway 5).The property currently has 1500 sq ft 2 Bedroom, and 2 Bathroom apartment and acquires a 9- hole, par 36 golf Course and 15-site RV park . This golf course also has2,545 sq ft Club house, complete pro shop , 50 seats running restaurant with food and liquor license and 1,500 sq ft 2-bedroom apartment on the 2nd floor. The RV site has full hook ups and separates well and septic tank. Great opportunity for single family looking to live and work at the same time in the beautiful nature's place . (id:60626)
Exp Realty
13803 Brentwood Crescent
Surrey, British Columbia
Excellent holding property in Surrey's City Centre plan Low Rise Residential- Type I. Do your own due diligence regarding development potential. 13803 Brentwood Cr and 13807 Brentwood Cr are available see MLS R2988665. (id:60626)
Century 21 Coastal Realty Ltd.
8824 Cook Crescent
Richmond, British Columbia
Builders & Developers opportunity at 8824 Cook Crescent, part of a potential 7-lot land assembly with redevelopment potential for multi-family or 6-storey residential. Situated in an exclusive pocket of central Richmond, just steps to Richmond Centre, Canada Line, Lansdowne, schools, parks, and more. Quiet residential street with major development happening nearby. Ideal holding property or prime site for future density. (id:60626)
Exp Realty
1216 Sawmill Road
Hamilton, Ontario
Truly Irreplicable 48.77 acre Ancaster Generational Estate property ideally located on sought after Sawmill road. The perfect setting that everyone is looking for featuring a rolling landscape, meandering creek, calming pastures, approximately 40-45 acres of well managed workable land, & a beautifully updated circa 1895 - 4 bedroom home set well back from the road nestled among mature trees. This farm has been in the family for years and is evident throughout the pride of ownership including the 42' x 75' bank barn, 26' x 30' workshop, & 25' x 42' implement shed. The home features 1772 sq ft of beautifully updated living space including refinished wood flooring, updated kitchen, 2 new bathrooms, large primary rooms, & utility style basement. Conveniently located minutes to Ancaster amenities, 403, & highway access. Ideal setting & property to build your dream home. Experience Ancaster Rural Living. (id:60626)
RE/MAX Escarpment Realty Inc.
61011 704a Township
Rural Grande Prairie No. 1, Alberta
Welcome to your dream estate—an extraordinary blend of refined living, privacy, and unparalleled amenities, all nestled on 4 fully landscaped, gated acres. This exquisite 5-bedroom, 4.5-bathroom custom home offers over 4,900 sq ft of thoughtfully designed living space across two storeys, perfectly suited for families, entertainers, and multi-generational living. Step inside to find soaring ceilings, an elegant open-concept layout, and premium finishes throughout. The gourmet kitchen is a chef’s dream with high-end appliances, custom cabinetry, and a walk-through pantry. A second full kitchen in the fully finished basement offers added versatility for entertaining or extended stays. Upstairs, a spacious bonus room above the oversized 3-car attached garage provides the perfect setting for a family lounge, home office, or play area. Unwind in the luxurious theatre room or enjoy music throughout the home with the built-in sound system. Year-round comfort is ensured with air conditioning, while the three-season sunroom—with natural gas hookups for a BBQ and fire table—offers the ideal indoor-outdoor living experience.The primary suite is a serene retreat, and additional bedrooms are generously sized to accommodate family and guests. Outside, relax in the hot tub, gather around the fire pit, or explore the private pond with a fountain, swing in the woods, playhouse, and two handy storage sheds. A standout feature is the fully finished, heated four-door shop with a bathroom and a beautifully appointed 2-bedroom, 1-bath in-law suite above—perfect for extended family, guests, or rental income potential. This rare offering combines luxury, space, and functionality in a peaceful country setting just minutes from city amenities. Your forever home awaits. Book your showing today. *Listing agent related to seller. (id:60626)
RE/MAX Grande Prairie
3129 River Rd
Chemainus, British Columbia
From the moment you turn into the driveway and approach this stunning custom level-entry daylight basement home, you’ll be captivated by its charm—inviting you to explore all it has to offer. Immaculate and thoughtfully designed, this 3-bedroom, 4-bathroom home offers elegant living on a beautifully manicured and private 6.56-acre estate, with Askew Creek crossecting the property.The newly renovated solid wood kitchen is a true showpiece, featuring top-tier appliances and flowing into a cozy family room with a Jøtul wood-burning fireplace. Step out to three levels of expansive concrete patios that overlook the land—perfect for BBQs, morning coffee, or relaxing in the hot tub under the stars.The living room impresses with vaulted wood ceilings and a stunning floor-to-ceiling rock fireplace, seamlessly connecting to a formal dining area ideal for entertaining. The spacious primary suite includes a walk-in closet and private 3-piece ensuite, while two additional bedrooms and a full bath complete the main level. Downstairs, the lower level is ready for a future in-law suite, media or games room, with French doors opening to the outdoors. The spacious lower level adds flexibility for multi-use living. Private trails lead to a 27x31 workshop with built-in hoist and full-length covered storage. Outside, enjoy a peaceful gazebo among Butchart inspired gardens, a pond, waterfall, and an organic garden and all property is nourished with organic fertilizer—all maintained by a full irrigation system. Farm/garden equipment is included and a list will be available. City water and a filtration system offer convenience.A traditional Sugar Shack adds a sweet, authentic touch. With flexible zoning, this property is ideal for hobby farming, a home-based business, or multi-generational living. Just minutes to Chemainus, Ladysmith, Duncan, and 20 minutes to the airport and ferries—this exceptional estate offers the perfect blend of craftsmanship, comfort, and country charm. (id:60626)
Royal LePage Nanaimo Realty Ld
1216 Sawmill Road
Ancaster, Ontario
Truly Irreplicable 48.77 acre Ancaster Generational Estate property ideally located on sought after Sawmill road. The perfect setting that everyone is looking for featuring a rolling landscape, meandering creek, calming pastures, approximately 40-45 acres of well managed workable land, & a beautifully updated circa 1895 - 4 bedroom home set well back from the road nestled among mature trees. This farm has been in the family for years and is evident throughout the pride of ownership including the 42’ x 75’ bank barn, 26’ x 30’ workshop, & 25’ x 42’ implement shed. The home features 1772 sq ft of beautifully updated living space including refinished wood flooring, updated kitchen, 2 new bathrooms, large primary rooms, & utility style basement. Conveniently located minutes to Ancaster amenities, 403, & highway access. Ideal setting & property to build your dream home. Experience all that Ancaster Rural Living has to Offer. (id:60626)
RE/MAX Escarpment Realty Inc.


