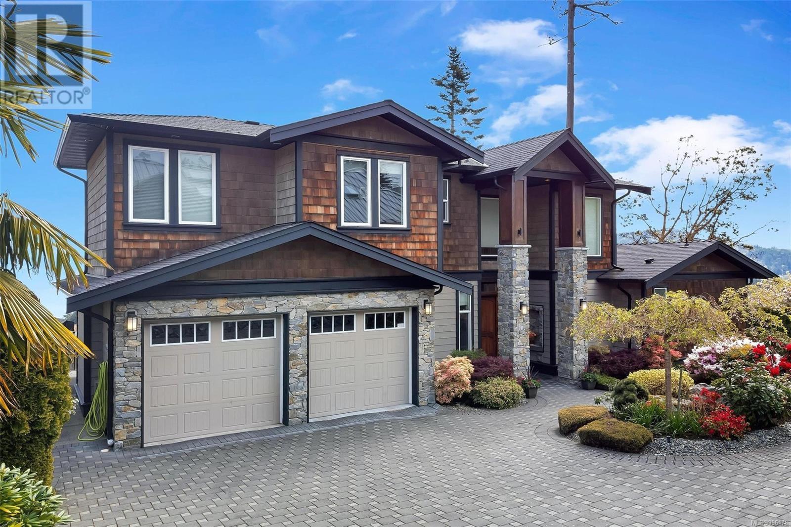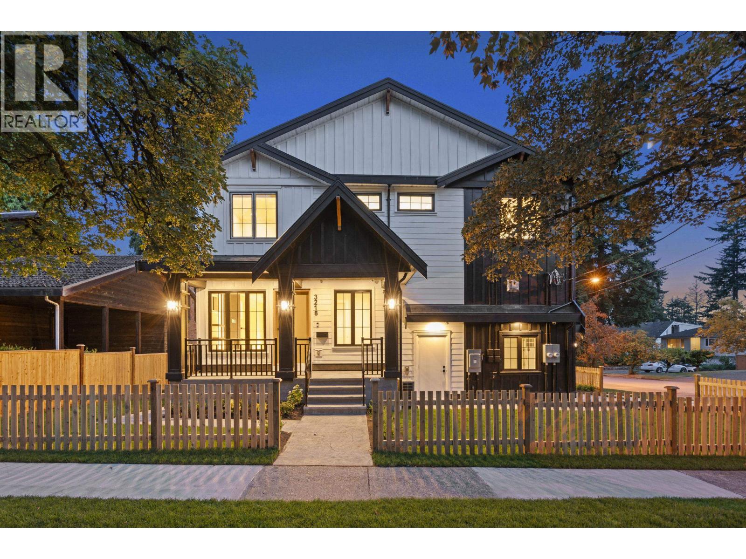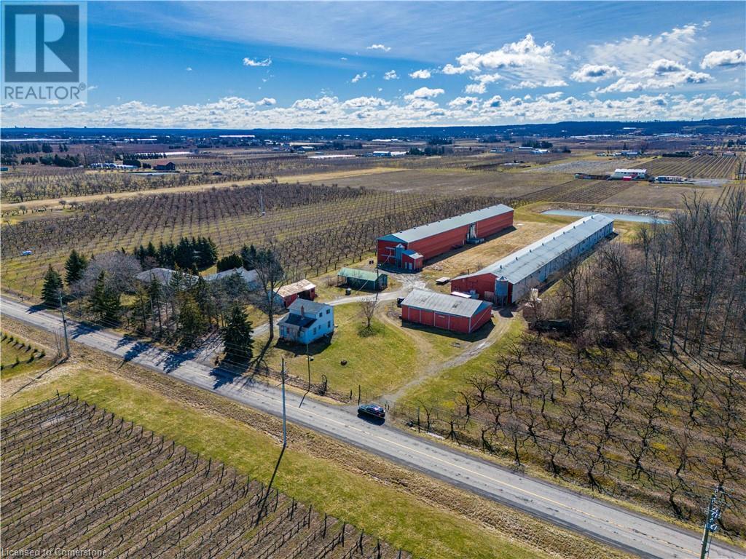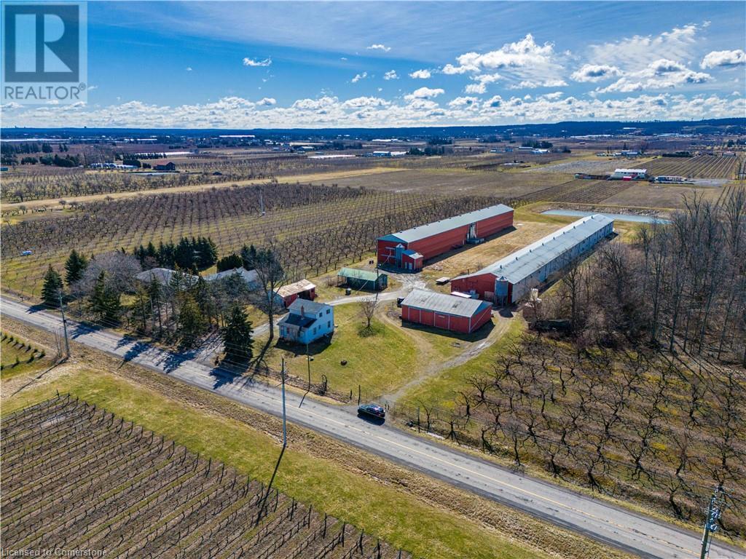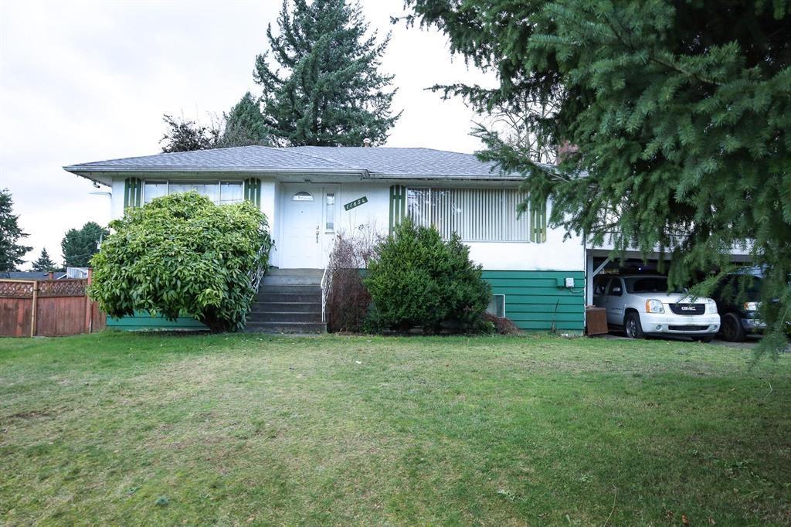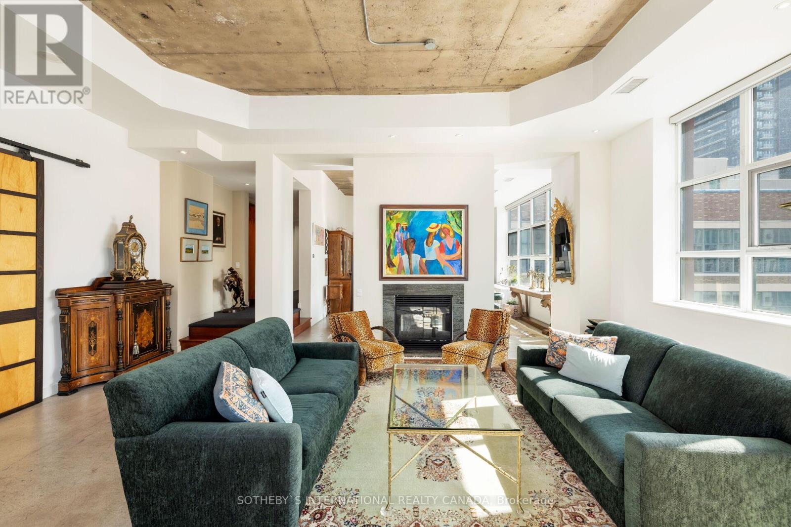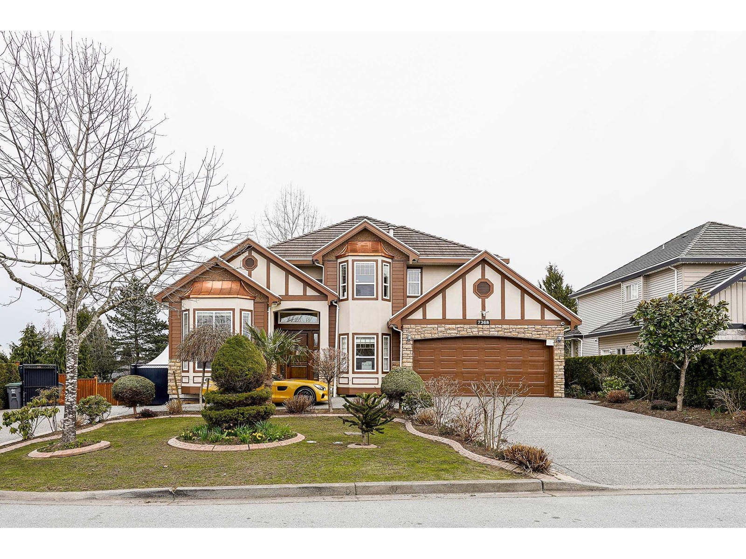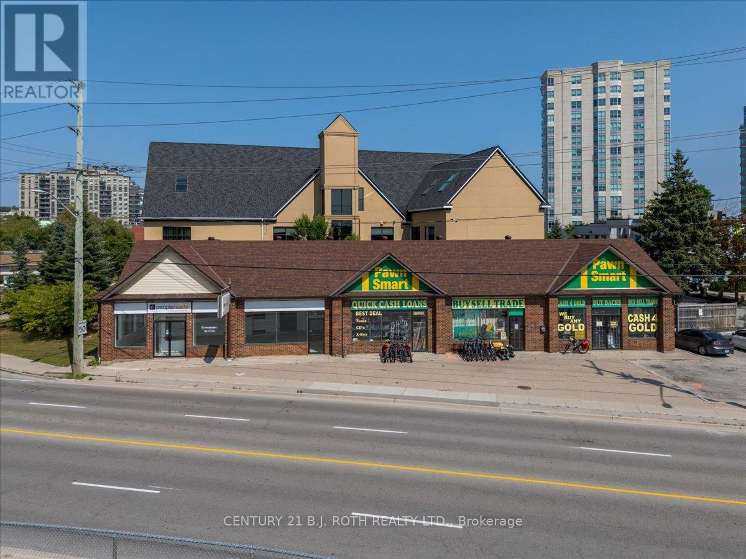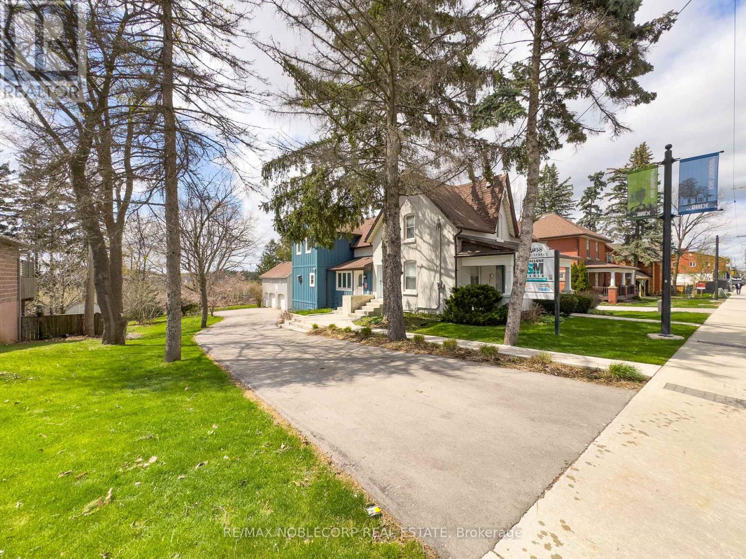110 Lissington Drive Sw
Calgary, Alberta
Welcome to one of North Glenmore Park’s most thoughtfully designed modern homes—offering 5 bedrooms, 4233 SqFt of bold architecture, top-tier finishings, and the kind of layout that just makes sense for family life. A dramatic 20-foot entry sets the tone for what’s to come: clean lines, rich materials, and refined moments of luxury throughout. The main floor is all about effortless entertaining—whether it’s an intimate dinner party in the statement dining room complete with bar and sculptural lighting, or a family gathering around the oversized kitchen island. The kitchen itself features sleek cabinetry, a seamless quartz backsplash and counters, waterfall island with prep sink, and top-of-the-line appliances including a 6-burner gas range with double ovens, beverage fridge, and glass wine wall. The living room is grounded by a soaring fireplace that spans two full storeys, and the open layout is warmed by in-floor heat running under wide-plank hardwood. Just off the main space, a private office hides a built-in Murphy bed—perfect for overnight guests. Tucked around the corner, the mudroom leads to a dream triple garage with in-floor heating, ample storage, and room for lifts, bikes, and everything else your lifestyle demands. Upstairs is dedicated to a truly impressive primary suite. Wake up to your own coffee bar, get ready in a walk-in closet worthy of a boutique, and relax in a spa-inspired ensuite with dual vanities, makeup station, freestanding soaker tub, and a full steam shower clad in faux-wood tile. A well-appointed laundry room rounds out the upper level. Downstairs, the home’s family-friendly functionality really shines. Designed with kids in mind, this level offers plenty of space for play, study, and downtime. A built-in bar leads to a cozy lounge area for movie nights, gaming, or after-school hangouts, while three spacious bedrooms—each with access to full bathrooms—offer privacy and room to grow. The backyard is a private oasis in the city, featuring a deck, hot tub, professional landscaping, and in-ground lighting and irrigation. The entire home is wired for sound with a full Sonos Sound System and Polk Audio speakers, delivering rich audio throughout. Add in a Hikvision exterior security setup, and you have a home that truly blends design, comfort, and peace of mind. Truly turnkey, and ready for summer in the city. Don’t miss it! (id:60626)
Sotheby's International Realty Canada
943 Sea Ridge Lane
Saanich, British Columbia
The house features a magnificent, unobstructed ocean view to the East and mountains view to the South! The house is very well maintained by the owners, and on top of the existing features, the owners built a secondary kitchens for the conveniences of Chinese-style cookings. The house has three levels, very spacious, high ceiling (9' inches in the basement family room, 9'6 in the main floor living room) Beautiful and easy to maintain synthetic grassed lawn, also has plenty of flowers in the spring. (id:60626)
Pemberton Holmes Ltd.
3218 W 39th
Vancouver, British Columbia
This 5 bed + Den, 4 bath ½ duplex offers added square footage, a flexible layout, and its own distinct frontage on a quiet, tree-lined street in Kerrisdale. With timeless Japandi-inspired design, the home features wide-plank oak floors, custom millwork, and a modern kitchen with integrated Fisher & Paykel appliances. Enjoy A/C, and smart home features throughout. The bonus den is perfect for a home office or playroom. Upstairs, well-appointed bedrooms and a serene primary suite with walk-in closet and spa-like ensuite. Private landscaped yard, EV-ready garage, and no strata fees. Walking distance to Kerrisdale Village and top-rated schools including Crofton House, Point Grey Secondary, Kerrisdale Elementary, and Maple Grove. More space, more versatility-an ideal WestSide home. (id:60626)
Exp Realty
3762-3766 Greenlane Road
Lincoln, Ontario
Welcome to this unique property where traditional agriculture meets modern entrepreneurial opportunity on this 22-acre plum orchard estate in the heart of Lincoln. Zoned Agricultural by the Township of Lincoln, this property is permitted to support a full range of agricultural uses, including crop cultivation, livestock production, and on-farm diversified operations. In other words, it’s a perfect canvas for both conventional farming and innovative ventures. The estate features rows of lush plum trees primed for bountiful harvests, while the 1960’s bungalow—with its three cozy bedrooms—offers original charm and comfortable living. Adjacent to the main residence is a 1,200-square-foot, two-story farm worker help house awaiting renovation, providing ample potential for creative customization. A standout feature is the pair of spacious chicken barns. These structures, previously utilized for specialized agricultural operations, with much of the specialized equipment left intact—these versatile barns now offer tremendous business potential. Whether you’re interested in a cannabis operation, branching into mushroom cultivation, turning the barns into indoor storage or pursuing another value-added agricultural enterprise, these barns provide an exceptional possibilities! Completing the picture is a large reservoir pond at the rear of the property—a peaceful spot ideal for wildlife viewing and outdoor relaxation. Conveniently located near Beamsville, Vineland, and the QEW this property offers the rare combination of rural seclusion and modern accessibility. Don’t miss your chance to own this unique agricultural gem, where traditional values and innovative business opportunities come together. (id:60626)
RE/MAX Escarpment Realty Inc.
3762-3766 Greenlane Road
Beamsville, Ontario
Welcome to this unique property where traditional agriculture meets modern entrepreneurial opportunity on this 22-acre plum orchard estate in the heart of Lincoln. Zoned Agricultural by the Township of Lincoln, this property is permitted to support a full range of agricultural uses, including crop cultivation, livestock production, and on-farm diversified operations. In other words, it’s a perfect canvas for both conventional farming and innovative ventures. The estate features rows of lush plum trees primed for bountiful harvests, while the 1960’s bungalow—with its three cozy bedrooms—offers original charm and comfortable living. Adjacent to the main residence is a 1,200-square-foot, two-story farm worker help house awaiting renovation, providing ample potential for creative customization. A standout feature is the pair of spacious chicken barns. These structures, previously utilized for specialized agricultural operations, with much of the specialized equipment left intact—these versatile barns now offer tremendous business potential. Whether you’re interested in a cannabis operation, branching into mushroom cultivation, turning the barns into indoor storage or pursuing another value-added agricultural enterprise, these barns provide an exceptional possibilities! Completing the picture is a large reservoir pond at the rear of the property—a peaceful spot ideal for wildlife viewing and outdoor relaxation. Conveniently located near Beamsville, Vineland, and the QEW this property offers the rare combination of rural seclusion and modern accessibility. Don’t miss your chance to own this unique agricultural gem, where traditional values and innovative business opportunities come together. (id:60626)
RE/MAX Escarpment Realty Inc.
11854 87 Avenue
Delta, British Columbia
This almost 30,000 sq ft land assembly in the Annieville neighborhood of North Delta offers an exciting opportunity for multifamily development. Its location within 800 meters of Transit-Oriented Areas enhances accessibility. The new Delta OCP permits up to 6 story, allowing for flexible design and density. Major amenities are within walking distance, making it appealing to potential residents. The existing house generates $3,000 in rent (total land assembly rent is $10,000), providing immediate cash flow. Preliminary drawings suggest the potential for around 110 units. The application process for submission to the City of Delta has commenced. This land assembly involves multiple properties and must be sold in conjunction with 11868-87 Ave, 11872-87 Ave, and 11854-87 Ave. (id:60626)
Century 21 Coastal Realty Ltd.
Ph1 - 155 Dalhousie Street
Toronto, Ontario
Overflowing with personality, this stylish and sun-filled New York-style hard loft conversion commands an unparalleled view of thriving downtown Toronto from your house in the sky. The heart of the city pulses just outside your door, but inside is your oasis. Ideally positioned in the dynamic and diverse Church-Yonge Corridor, this 2-bedroom, 2.5-bath home with 2,487 square feet of living space offers easy access to the entire city. Astonishing 24-foot ceilings in the entrance foyer create an airy, relaxed vibe that designers have maximized for elegance and comfort. The main level is an art lovers dream with ample well-lit wall space, library shelving, a two-sided fireplace and polished concrete flooring. A gourmands kitchen with Bertazzoni gas stove and microwave, custom double-level cabinetry, cork flooring, and a professional size, extra large, granite-topped centre island beckons culinary creativity. Upstairs, the primary bedroom suite envelops you in serenity with a gas fireplace, jacuzzi tub, dual vanities, and panoramic skyline views through floor-to-ceiling windows unrivalled by any in this city. Multiple walkouts lead to an enormous private rooftop terrace (1,220 sq. ft.)with southern, western and northern views that includes shack with shelves, fridge, and water/gas hookups for convenient outdoor entertaining or just enjoying a quiet evening beverage. Amenities Include Basketball Court, Gym, Rooftop Indoor Pool, Rooftop Dog Park. Don't Miss Out on this Unique Loft! (id:60626)
Sotheby's International Realty Canada
7368 149 Street
Surrey, British Columbia
This stunning 3-storey home offers 11 bedrooms, 8 bathrooms, and approx. 5,400 sqft of living space plus a garage on a spacious 12,000 sqft lot. The main floor boasts a formal living and dining room, a modern kitchen, a wok kitchen, a cozy family room, a den, bathroom, and a flexible 1-bedroom basement suite. Upstairs features 4 bedrooms, 3 bathrooms, including two master suites with ensuites, walk-in closets, and a prayer room/den. The lower level includes two 2-bedroom suites and a bachelor suite, total 4 mortgage helpers. The beautifully landscaped backyard is perfect for family gatherings, featuring a basketball court and a playground for kids. A U-shaped driveway provides parking for 15 cars. Centrally located near major routes, schools, bus stops and amenities. Original owner! (id:60626)
Jovi Realty Inc.
3851 10 Avenue Se
Salmon Arm, British Columbia
Residential Development opportunity! This 5 acre property not in the ALR backing onto Little Mountain Park would make an amazing single family or multi family development. In the OCP for single family and medium density which may allow up to 35 homes per acre. This incredible and private in town 5 acres has a central location, wonderful mountain views, close to schools and parks would make an amazing development. Property includes a 3000+ square foot, 6 bedroom 3 bathroom home, and several out buildings. With a shortage of housing and development property in Salmon Arm, this property has tons of upside to develop or have as a holding property. If you are looking for an intown acreage to live on or to develop this property offers tremendous opportunity. (id:60626)
Homelife Salmon Arm Realty.com
29-31 Bradford Street
Barrie, Ontario
Exceptional Retail Plaza for Sale in Rapidly Growing Area. Discover a prime investment opportunity with this retail plaza, offering 5,700 square feet of versatile space on a 0.336-acre lot. Located in a high-growth area, this property is zoned Transitional Centre Commercial (C2-1), allowing for a wide range of commercial and institutional uses. It is also designated for High Density within Barrie's Official Plan. The plaza currently has one vacant unit, while the other is Tenanted until 2030, providing flexibility for either an owner-user or a new lease agreement. (id:60626)
Century 21 B.j. Roth Realty Ltd.
2805 Morrison Road
Valemount, British Columbia
Coined the Billionaire's Backyard; epic mountain recreation, in Valemount, attracts billionaires from around the world to play and recreate, with an airport expansion and potential ski area rumoured... this is an excellent investment opportunity. A Spanish Colonial Revival home sitting atop 98 riverfront acres (zoned RU2 - with sub dividable opportunity) nestled beside the Valemount Pines golf course and on the McLennan River. The Californian designed home has 4 bedrooms and 4 bathrooms with expansive views of Mount Trudeau, Mount Terry Fox, Swift & Mica Mountains, views undisturbed (underground electrical lines) from every window. An open plan with 18-foot expansive ceiling heights in the living room and bar area make this a perfect entertainer's space. A cleared 4.5-acre hay field perfect for your horses within sight of the primary home. A 3-truck attached garage with a detached 2-truck garage is a home for your coveted toys & golf cart. Imagine! Also on Residential see MLS# R2805319 (id:60626)
Sotheby's International Realty Canada
12958 Keele Street
King, Ontario
Located in the dynamic core of King City, this rare 75 x 194* ft property backing onto a park presents an exceptional opportunity for developers, investors, and professionals alike. Recently renovated and currently has multiple professional tenants, the building offers approximately 3,100 total sq. ft. of flexible space, including 7+ private offices, a boardroom, reception and foyer areas, two bathrooms, and two kitchenettes. The expansive lot provides parking for 8+ vehicles and features a generous-sized double garage at the rear with loft above, offering significant potential for a variety of uses. Situated just steps from the intersection of Keele Street and King Road, the property yields excellent visibility, signage exposure, and easy access to public transit. With three separate entrances and a basement for additional storage, it accommodates a range of multi-tenant configurations. Free of any heritage designation, this property offers outstanding potential for redevelopment or expansion, including mixed-use commercial and residential projects in King City's rapidly growing core. (id:60626)
RE/MAX Noblecorp Real Estate


