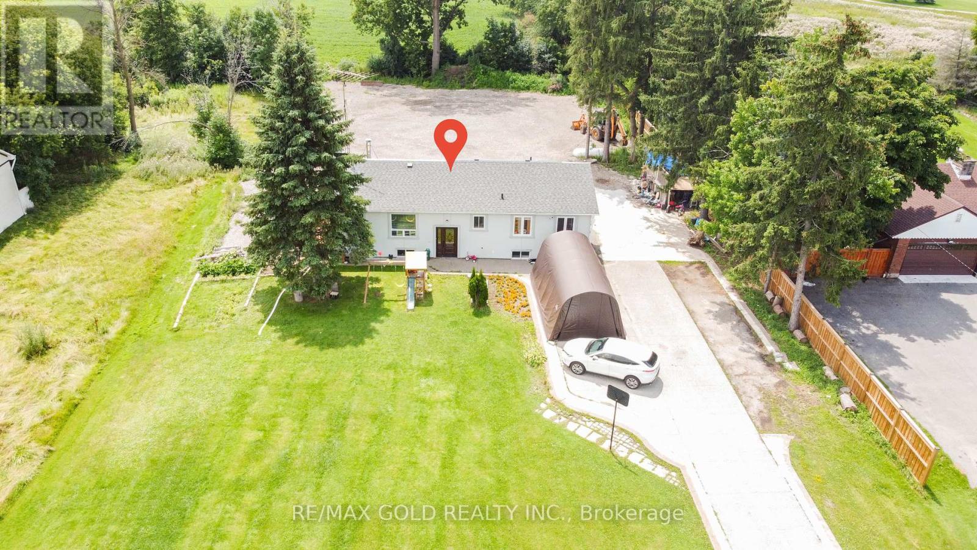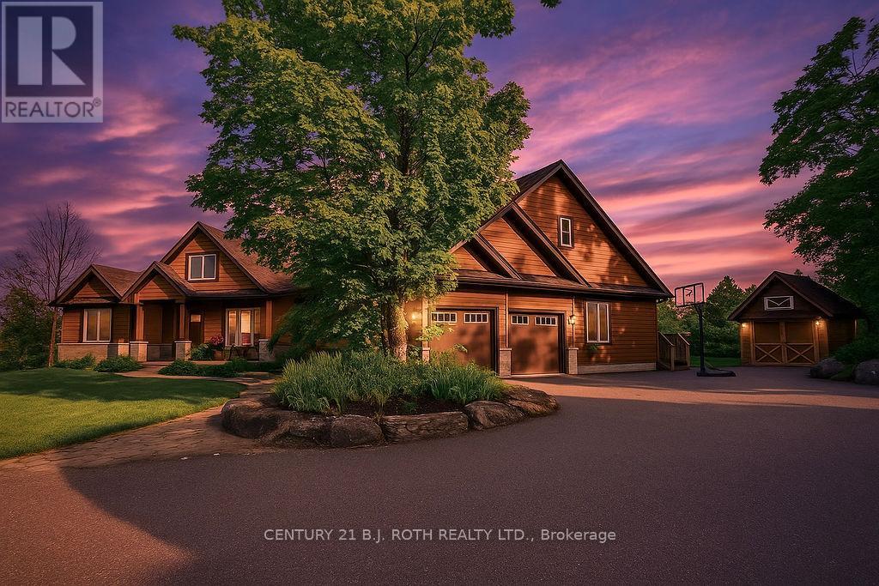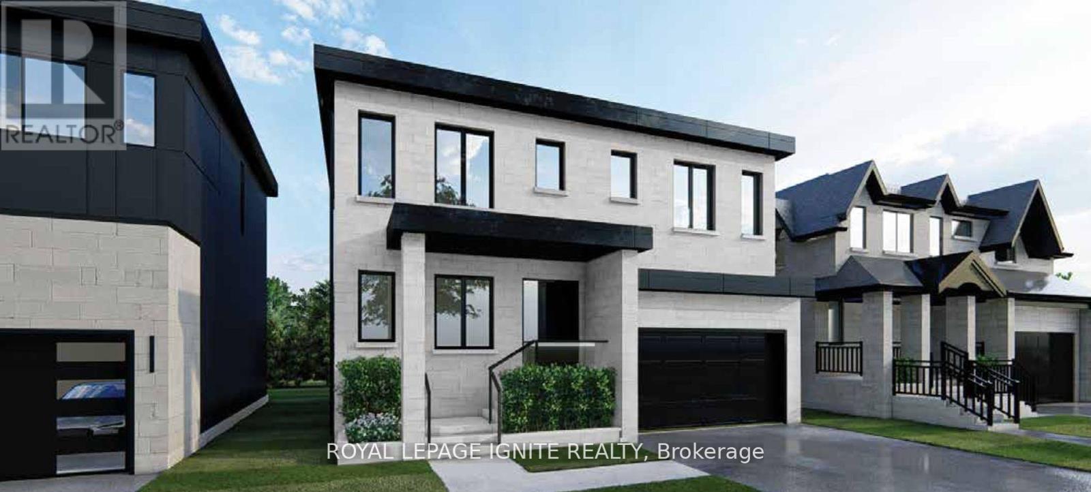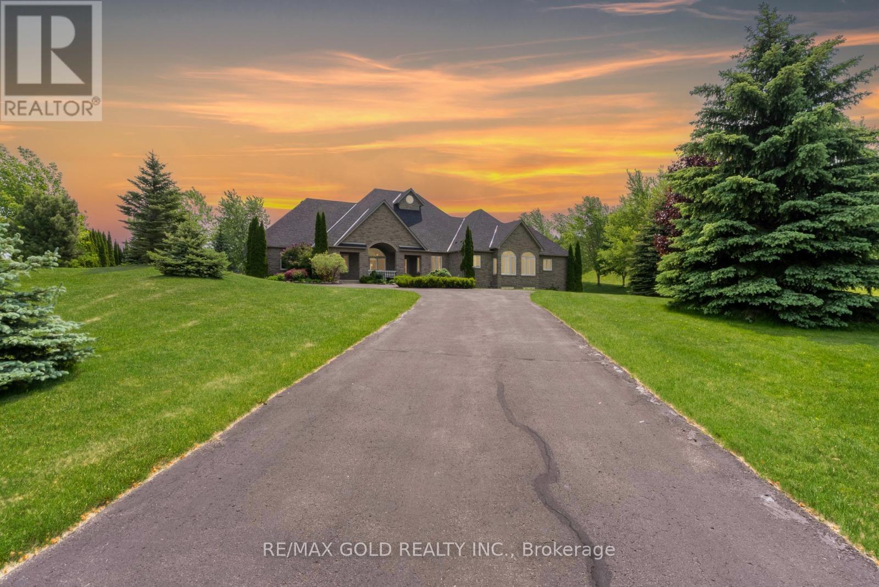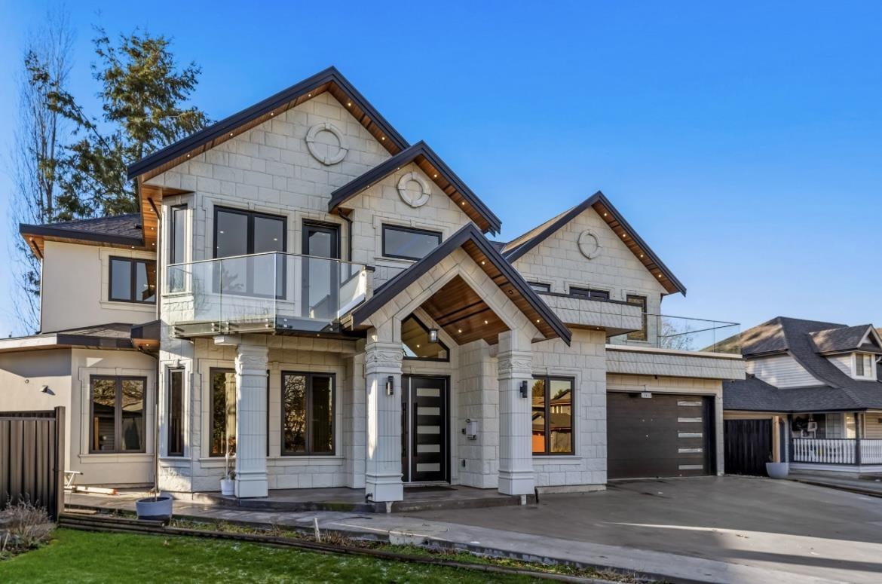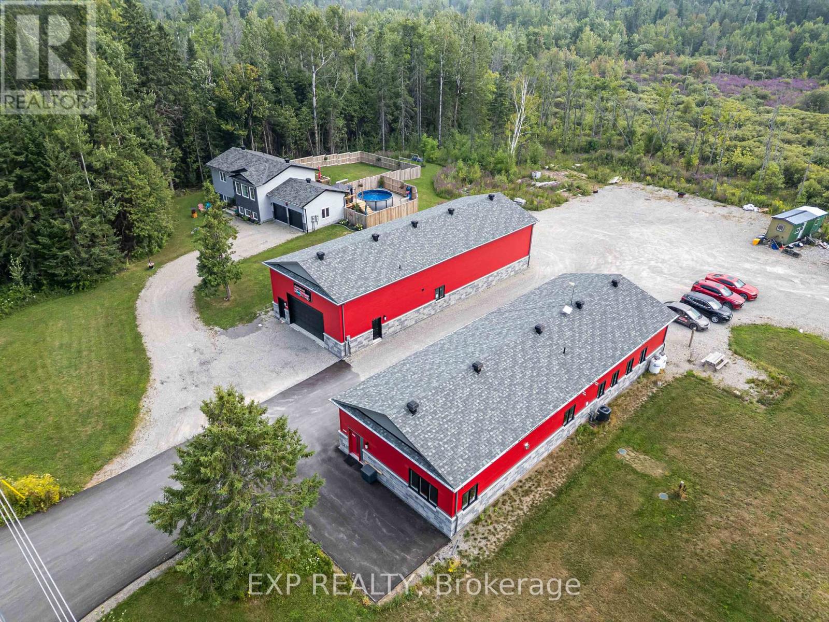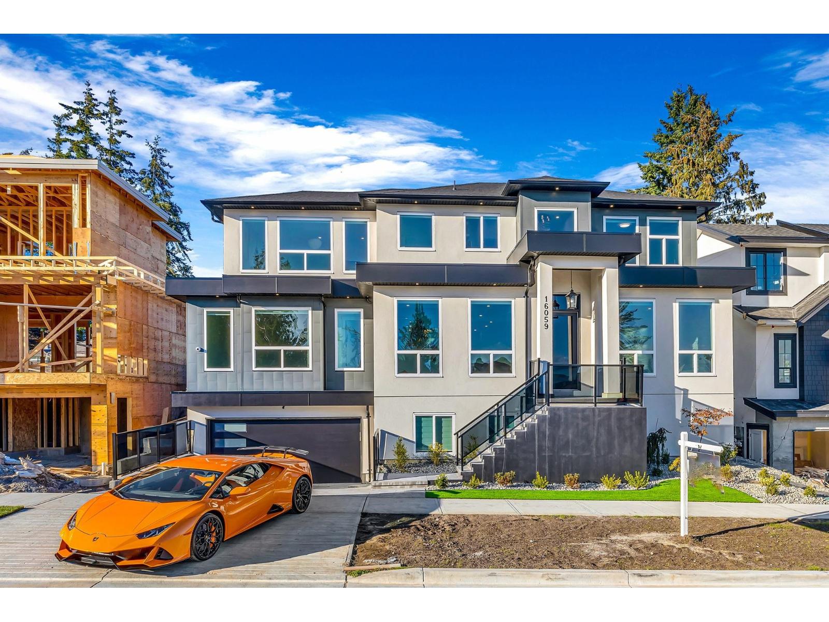8182 Hornby Road
Halton Hills, Ontario
Beautiful 5 Bedroom, Well Maintained House In Approx. 1 Acre lot In Halton Hills. A lot of space for parking. Great Opportunity for Investors and Developers. Comes in the Premier Gateway Phase 1BEmployment Area Secondary Plan, Adjacent properties already in Industrial Development stage with the city in FRONT, BACK AND SOUTH side of the property. Buyers interested in Industrial Development must verify permitted uses independently with the City Authorities. (id:60626)
RE/MAX Gold Realty Inc.
19 Reid's Ridge
Oro-Medonte, Ontario
This extraordinary estate, set on 8.6 acres, offers a thoughtfully designed layout that blends luxury, privacy, and functionality. Originally built as the builder's own home, it features a multi-generational living space with distinct yet connected areas, ideal for families who want both closeness and independence. The open-concept design flows seamlessly across the main floor, loft, and walk-out basement, creating an inviting atmosphere for both everyday living and grand entertaining. The expansive kitchen, connected effortlessly to the living and dining areas, is perfect for hosting large gatherings. The primary suite is a masterpiece, boasting built-in cabinets, a spacious walk-in closet, and a spa-inspired bathroom with dual vanities and a unique shower with two separate entrances. With five bedrooms plus a fitness room that can serve as a sixth bedroom home offers abundant space. Movie nights will never be the same thanks to your private theatre, making trips to a movie theatre a thing of the past! Step outside to the stunning covered deck, where you'll enjoy breathtaking views offering unmatched serenity. With over 6,500 square feet of finished interior space, this home is truly a rare find best appreciated in person to fully experience its exceptional layout and design. Measurements as per Geo Warehouse 350.94 ft x 849.28 ft x 305.11 ft x 9.82 ft x 9.82 ft x 9.82 ft x 9.82 ft x 9.82 ft x 9.82 ft x 9.82 ft x 145.59 ft x 695.97 ft x 929.12 ft (id:60626)
Century 21 B.j. Roth Realty Ltd.
Homelife Frontier Realty Inc.
229 Falstaff Avenue
Toronto, Ontario
Move in within 90 days and enjoy peace of mind with full Tarion New Home Warranty coverage in this stunning, custom-built modern home. Boasting over 3,400 sq. ft. of sophisticated living space, this residence blends luxury, functionality, and contemporary design. The heart of the home is a sleek chefs kitchen featuring high-end built-in appliances and stylish finishes, complemented by 7.5" wide-plank hardwood floors, heated bathroom floors, and a striking 72 electric fireplace that anchors the open-concept living area. The second floor offers four spacious bedrooms and three full bathrooms, while the main level includes a chic powder room for guests. A separate one-bedroom suite in the basement provides flexibility for extended family or rental income. Modern conveniences include built-in speakers, smart lighting, dual laundry rooms, and a 12-foot tall epoxy-finished garage perfect for showcasing your vehicles. Work with our in-house designer to fully customize your flooring, cabinetry, wall colors, and finishes to create a truly personalized home. (id:60626)
Royal LePage Ignite Realty
17 Highcrest Road
Caledon, Ontario
Welcome to your dream estate at 17 Highcrest Rd, nestled in the prestigious Palgrave community of Caledon. Surrounded by multi-million-dollar homes, this luxurious bungalow offers the perfect blend of elegance and comfort.Step into the grand foyer, featuring a soaring moulded ceiling with intricate plaster crown moulding and a skylight, setting the tone for the exquisite craftsmanship throughout the home. The spacious living areas are bathed in natural light from stunning palladium windows, complemented by cozy fireplace that create a warm and inviting ambiance.The gourmet kitchen boasts high-end built-in appliances and French sliding doors that open to an expansive stone patio, perfect for entertaining. The primary bedroom is a private sanctuary, complete with its own fireplace and jacuzzi. Each of the four bedrooms features its own ensuite washroom, ensuring privacy and comfort for the entire family.The main family room impresses with a massive windows, enhancing the homes grandeur. Outside, the fully fenced heated saltwater pool offers the ultimate retreat, set within a lush Approx. 2.6 acre lot. An oversized driveway provides ample parking for you and your guests.Additional features include solid wood doors and excellent insulation, offering remarkable soundproofing for added tranquility. The finished basement includes a sauna, inviting your personal touch.This estate is more than just a home, it is a luxurious (id:60626)
RE/MAX Gold Realty Inc.
2368 #17 Haldimand Road
Haldimand, Ontario
Incredible Country Estate! Custom Home with over 4,000+sqft of living space on 13.72 acres. In-ground Pool Paradise, Walkout Basement with Kitchen and Bar, Oversized 2 car garage, plus Additional detached garage with loft, & AMPLE Parking, TWO separate driveways/entrances for easy through way with trailers and machines. Massive 10,000+sqft Barn, fully insulated and heated with natural gas- currently features 8 stalls (+2 grooming stalls), tack room, washroom, huge indoor riding arena, plus outdoor sand ring and beautiful paddocks. This property can accommodate many uses with so much space and storage- the ultimate home base and the convenience of being *just* outside of town. Entire Property on Natural Gas and Full Speed Fibre Optic Internet. Once you've wandered the property, saw the perfect date night fire pit, it's time to step inside your new home (from the perfectly sized covered entrance). Enjoy a massive living room with fireplace (walkout to private patio), a classy office space, spacious well designed kitchen, modern appliances, and the perfect place for your harvest dining table. The kitchen also features large panoramic windows and a walk out deck looking over the gorgeous pool retreat! Laundry on the main level too. All bedrooms are primary size, each one having its own full bathroom! The true Primary features a luxury tub and walk out deck. Upstairs is the loft of imagination, so much space for activities! The finished walkout basement is perfect for entertaining, complete with a second kitchen, a bar, a bedroom, another full bathroom and a sauna! Covered porch from the walk out basement to the inground pool is essential for entertaining. Incredibly functional layout for a pool area, equipped with slide and pool hut! This property offers a great combination of relaxation and functionality, entertaining or hustling! Versatile space has so many opportunities for any family. (id:60626)
Royal LePage Meadowtowne Realty
12601 Nassagaweya Puslinch Tline
Milton, Ontario
This stunning custom-built home features 5 spacious bedrooms and is set on a lush 2.39- acre lot, offering a tranquil retreat surrounded by other custom homes. The entrance boasts an impressive open-to-above foyer, leading to a welcoming family room, a cozy living room, and an elegant dining area-perfect for entertaining. The main floor includes one bedroom and a well-appointed a bath, providing convenience and accessibility. Upstairs, you'll find 3 additional full baths, ensuring ample facilities for family and guests. The recently finished basement adds significant living space, complete with two bedrooms, Full bathroom, and a generous living area. The master bedroom is a true highlight, featuring a private walk-out to a balcony that offers serene views of the surrounding fields. Outdoors, a spacious wooden deck provides the perfect spot to relax and take in the beautiful landscape. with easy access to Guelph, Hwy 401, and Rockwood, this home combines luxury living with accessibility. (id:60626)
RE/MAX Real Estate Centre Inc.
86 Charing Crescent
Aurora, Ontario
**Welcome To Your Private Backyard Oasis in Aurora Highlands*This executive home sits on a premium 59.23 ft x 154.44 ft lot backing onto forest greenspace, offering rare privacy and resort-style outdoor living. With approx. 5,300 sq ft of total space (approx. 4,000 above grade), 4 bedrooms, 5 bathrooms, and a 3-car garage, this home blends timeless character with thoughtful updates. Inside, you're welcomed by a grand rotunda staircase and smooth ceilings. The main floor features hardwood flooring, updated lighting, a sunken living room, formal dining, and a family room with soaring 18-ft ceilings and Palladian windows. The spacious kitchen includes granite countertops, functional appliances, and a walk-out to your backyard retreat: a heated saltwater pool (46 ft) with both solar and gas systems, a cabana with electrical hookup and wet bar potential, a dual-motor hot tub with Wi-Fi control and ambient lighting, outdoor shower, and forest views. A main-floor office and laundry with garage access complete this level. Upstairs offers a functional layout ideal for families: the primary retreat has serene backyard views, his & hers walk-in closets, and a 5-pc ensuite. Two bedrooms feature cathedral ceilings; one has a 4-pc ensuite and the other two share a Jack & Jill bath. All bedrooms have walk-in closets and direct bath access. The finished basement includes a large flex space currently set up as a home gym or potential family room, a 3-piece bath, and an abundance of storage. Lovingly maintained by original owners with recent updates: roof (8 yrs), windows (partial NorthStar), garage doors (2 yrs), furnace + AC (2025), central vac (1 yr), water softener w/ iron filter (5 yrs), pest-proof vents, leaf filter gutters, 200-amp panel. Prime Location: Highview PS, Light of Christ Catholic Elementary + Aurora HS. Minutes to parks, trails, top schools, shops, golf, and HWY 404/407. CHECK THE VIRTUAL TOUR FOR PHOTOS, FLOOR PLANS, ETC. (id:60626)
Union Capital Realty
13032 62b Avenue
Surrey, British Columbia
Welcome to this beautiful, newly constructed 5 bedroom 6.5 bathroom home which blends contemporary design with unparalleled comfort. With a sleek, modern exterior and an open concept layout this property is perfect for those who appreciate both style and functionality. The top floor consists of 4 spacious bedrooms with walk in closets and ensuite's as well as a a laundry room, flex area and 2 large balconies. The spacious main floor features large windows with lots of natural light, a spice kitchen, home office, and a large games room equipped with a bar and bi-folding glass doors leading to a beautiful outdoor space.This home features A/C, security system, LED lighting and built in speakers. There is a bonus option for a potential of 1 or 2 side suites. *OPEN HOUSE Sunday June 1, 2 - 4* (id:60626)
Century 21 Coastal Realty Ltd.
4 Thimbleweed Street
Markham, Ontario
Stunning 4-bedroom detached home in the prestigious Wismer community of Markham. Situated on a premium 50' lot, this elegant residence is ideally located near top-rated schools, including Bur Oak Secondary, Wismer Public School, and Fred Varley P.S. The home features a spacious layout with 10-ft ceilings and hardwood flooring throughout, complemented by an open-concept kitchen with granite countertops, custom cabinetry, and high-end stainless steel appliances. Spacious den ideal for a home office. Additional highlights include a double garage with epoxy flooring, California shutters, pot lights, a central vacuum system, an oversized primary bedroom with large walk-in closets, and four beautifully upgraded bathrooms. Conveniently located close to parks, schools, public transit, Mount Joy GO Station, and premier shopping destinations like Markville Mall. (id:60626)
Royal Canadian Realty
3465 Cadboro Bay Rd
Oak Bay, British Columbia
*Open House Sun Aug 24th 11am-12pm* *New Price* Main-Level Luxury Living with room for in-laws. Set on more than half an acre of flawless landscaping, this is a back yard lovers dream. Just steps to Uplands Golf Course, this tastefully updated home features 3 bedrooms and 3 baths with the primary on the main level. Notable features include a recently updated kitchen with heated countertops and heated floors, updated bath, hardwoods, heat pump, drain tile, upgraded electrical and plumbing, newer roof and a finished basement for your in-law or guests to stay. Walk out to your expansive backyard drenched in the morning sun with room for a pool, sport court, putting green or more! The private oasis is perfectly manicured and located within minutes to some of the best beaches. Book a showing today to come see this incredible backyard and learn why the Uplands is so desirable. (id:60626)
RE/MAX Camosun
9258 Highway 15
Beckwith, Ontario
Discover a rare live-work opportunity offering the perfect blend of functionality, income potential, and modern comfort. Built in 2021 and set on 7.5 acres, this versatile property features two 2,400 sq. ft. commercial-use buildings and a spacious 4-bedroom, 2-bathroom homeideal for end users or investors.The first commercial building offers two oversized garage doors, 16-foot ceilings, and an open floor plan, accommodating a wide variety of uses such as manufacturing, warehousing, or equipment storage. The second commercial building is designed for professional operations, complete with a main boardroom office and kitchenette, eight private offices, and rear washroom facilities, creating a turnkey solution for administrative or service-based businesses.The home combines quality and comfort with a bright, open-concept upper level featuring two large bedrooms, a full bath, and high-end finishes. The lower level adds another bedroom, bathroom, and living area, providing excellent flexibility for an in-law suite or rental unit to help offset costs.A rare chance to combine home, business, and investment in one modern 2021-built property with unbeatable Highway 15 exposure. With multiple income streams, minimal maintenance needs, and endless versatility, this 7.5-acre live-work package is ready to elevate your lifestyle and your bottom line. (id:60626)
Exp Realty
16059 9a Avenue
Surrey, British Columbia
Stunning design & quality construction by Reliable Homes Ltd. With 8 bedrooms and 7 bathrooms there is plenty of room for everyone. Plenty of parking with the 2 car garage and oversized driveway. This stunning brand new custom home comes finished a custom kitchen with custom lighting, radiant heating, top notch appliances and A/c for the summer time. The open concept design makes this home an entertainer's dream. Separate spice kitchen will surely impress the most discerning buyer with an appreciation for the thoughtful design elements. Contemporary architecture is within walking distance to schools, parks & the beach. Fully finished two suites for mortgage helper. (id:60626)
Saba Realty Ltd.
Sutton Group-West Coast Realty (Surrey/24)

