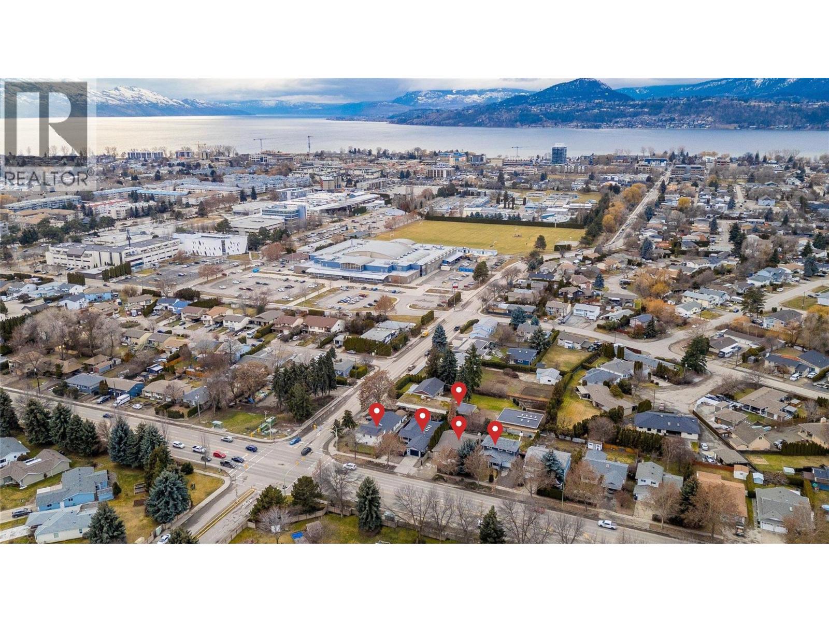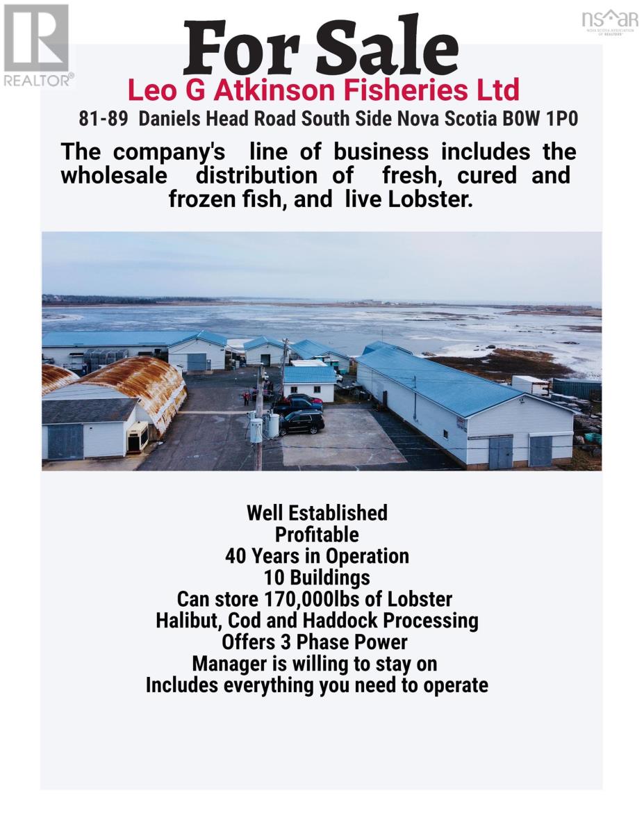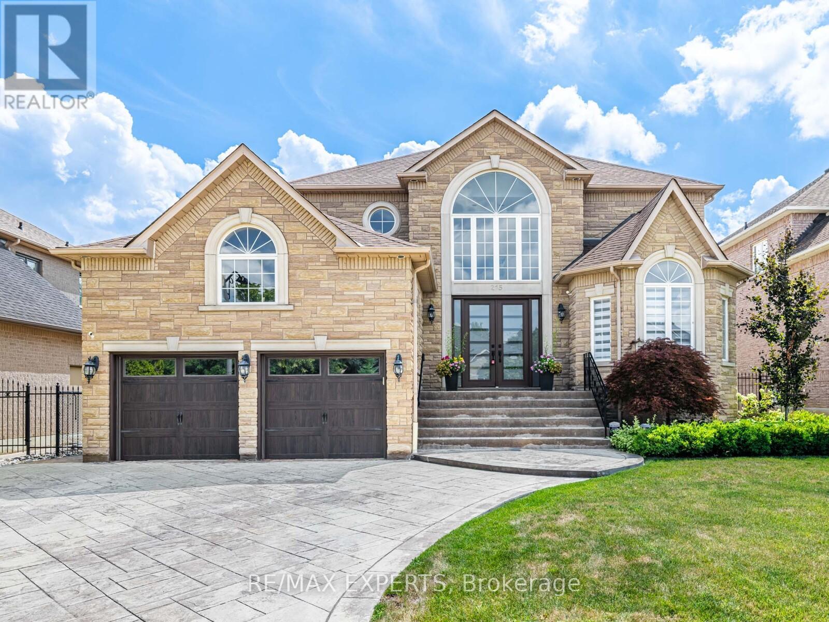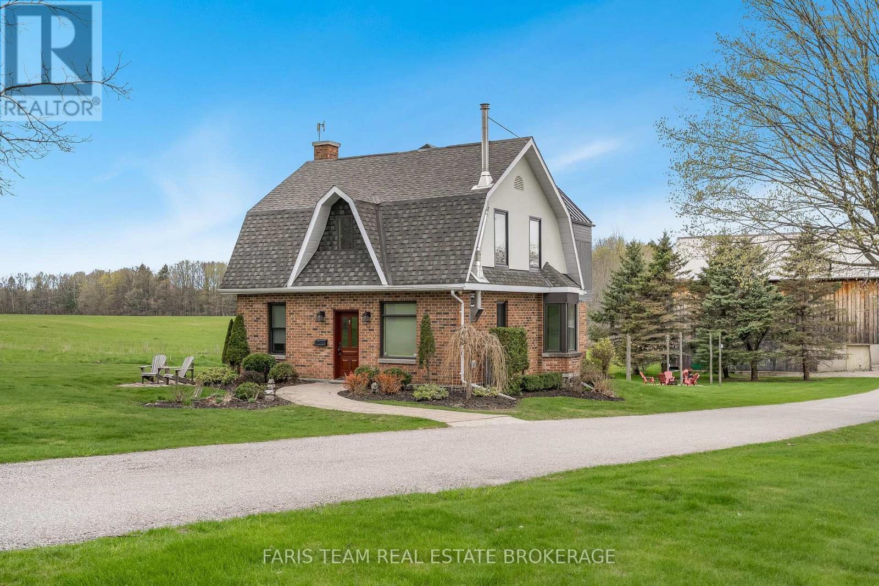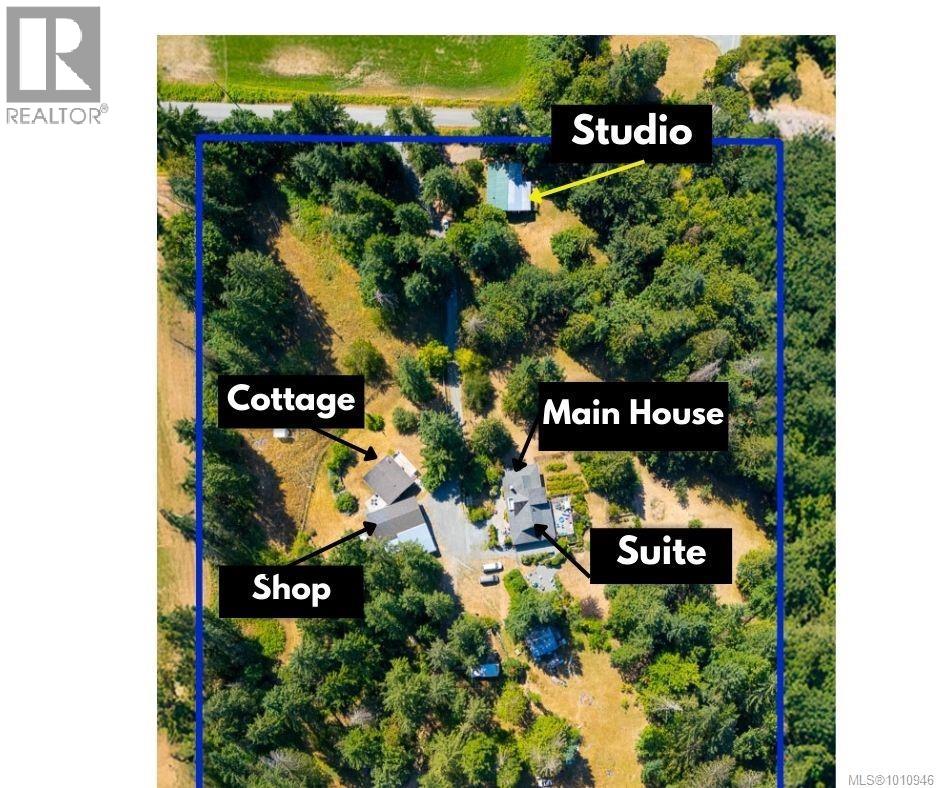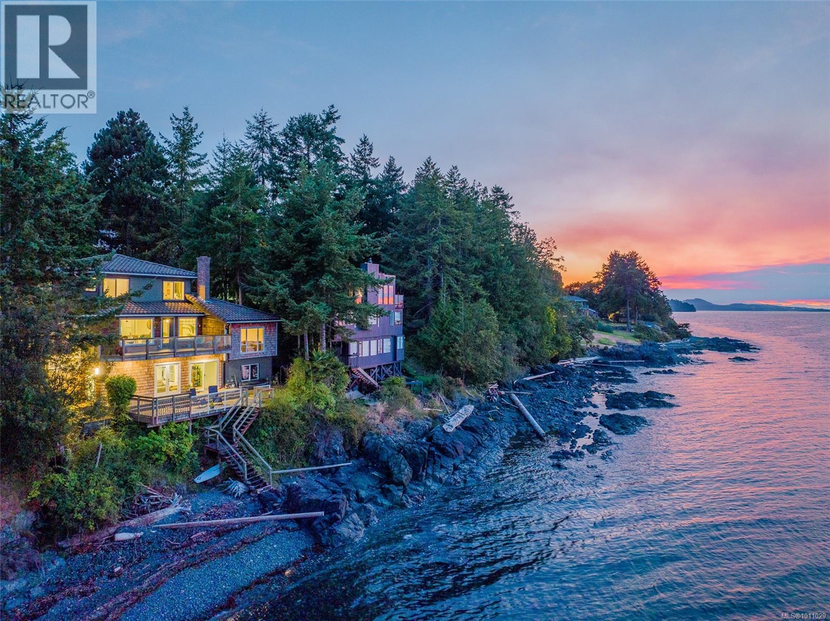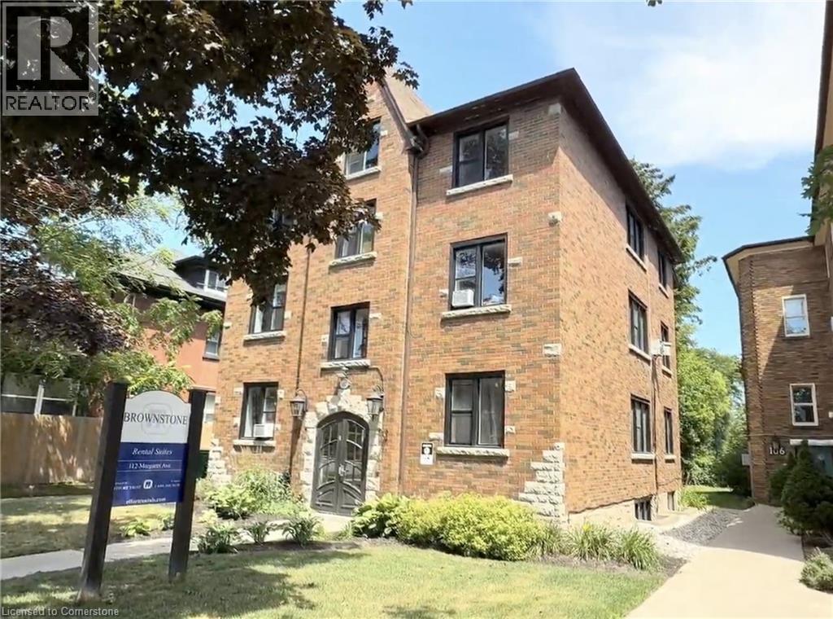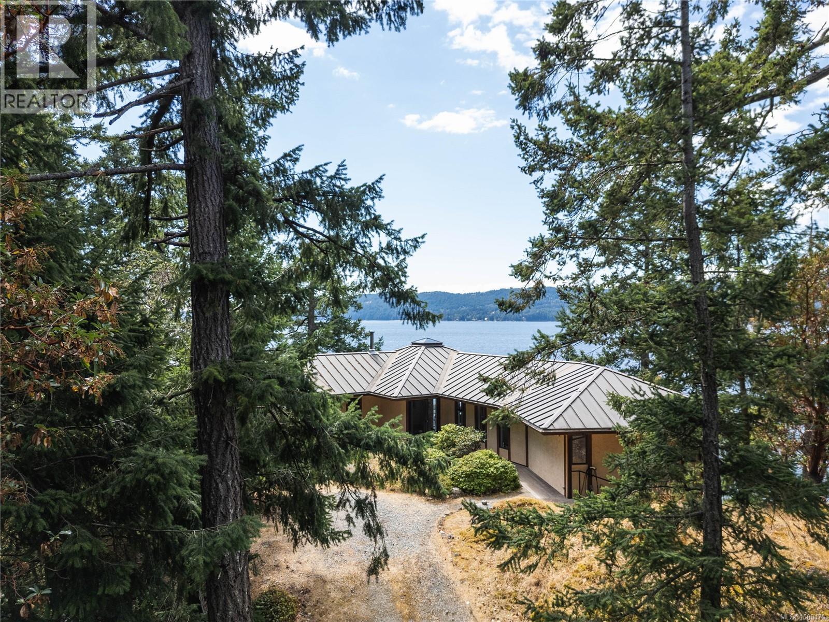1190 Raymer Avenue
Kelowna, British Columbia
LAND ASSEMBLY! PRIME LOCATION! This 5-lot assembly is located on the corner of Gordon/Raymer, 1 ACRE+, and has a total asking price of $5,950,000. There is potential for constructing a 6-story residential building with commercial on the ground level, under MF3 Zoning. This assembly's highly desirable location, strategic position on transit corridor, & its accessibility to key amenities, marks it as a premium development prospect! City indicates 1.8 FAR + bonuses up to 2.3 FAR. Must be purchased in conjunction with the other properties in the land assembly. Properties included in this assembly are 1198 Raymer Avenue, 1190 Raymer Avenue, 2670 Gordon Drive, 2680 Gordon Drive, & 2690 Gordon Drive. (id:60626)
Royal LePage Kelowna Paquette Realty
1190 Raymer Avenue
Kelowna, British Columbia
LAND ASSEMBLY! PRIME LOCATION! This 5-lot assembly is located on the corner of Gordon/Raymer, 1 ACRE+, and has a total asking price of $5,950,000. There is potential for constructing a 6-story residential building with commercial on the ground level, under MF3 Zoning. This assembly's highly desirable location, strategic position on transit corridor, & its accessibility to key amenities, marks it as a premium development prospect! City indicates 1.8 FAR + bonuses up to 2.3 FAR. Must be purchased in conjunction with the other properties in the land assembly. Properties included in this assembly are 1198 Raymer Avenue, 1190 Raymer Avenue, 2670 Gordon Drive, 2680 Gordon Drive, & 2690 Gordon Drive. (id:60626)
Royal LePage Kelowna Paquette Realty
1190 Raymer Avenue
Kelowna, British Columbia
LAND ASSEMBLY! PRIME LOCATION! This 5-lot assembly is located on the corner of Gordon/Raymer, 1 ACRE+, and has a total asking price of $5,950,000. There is potential for constructing a 6-story residential building with commercial on the ground level, under MF3 Zoning. This assembly's highly desirable location, strategic position on transit corridor, & its accessibility to key amenities, marks it as a premium development prospect! City indicates 1.8 FAR + bonuses up to 2.3 FAR. Must be purchased in conjunction with the other properties in the land assembly. Properties included in this assembly are 1198 Raymer Avenue, 1190 Raymer Avenue, 2670 Gordon Drive, 2680 Gordon Drive, & 2690 Gordon Drive. (id:60626)
Royal LePage Kelowna Paquette Realty
81-89 Daniels Head Road
South Side, Nova Scotia
Well-established turnkey business for sale located in South Side on Cape Sable Island. The business includes the wholesale distribution of fresh cured, frozen fish and live lobster. The business has been in operation for over 40 years. There are 10 buildings on the property including two tank houses, freezers, packing and grading room, coolers, pump house, scale house, purging tank, storage area, packing room, lunch room and office building. There are new metal roofs on majority of the buildings. This successful business comes with everything you need to operate, and the manager is willing to continue with operations. (id:60626)
Keller Williams Select Realty
215 Thomson Creek Boulevard
Vaughan, Ontario
Welcome to This Stunning Home in the Sought-After Islington Woods Community Step into elegance with this beautifully maintained residence featuring a practical open-concept layout and an impressive open-to-above foyer. The luxury circular staircase with wrought iron railings sets the tone for the refined finishes throughout. The sunken family room boasts a coffered waffle ceiling and gas fireplace, creating a warm, inviting atmosphere-perfect for entertaining or relaxing. The contemporary kitchen is equipped with granite counters, stainless steel appliances, and flows seamlessly into a spacious breakfast area with walkout to south exposed backyard. Outdoors, enjoy a beautifully landscaped yard complete with wood deck sitting area, fiberglass inground salt pool, five-person hot tub, and stone interlocking for a resort-like feel. Upstairs, the expansive primary bedroom offers a 5-piece marble ensuite, while two additional bedrooms share a stylish 4-piece semi-ensuite. The fully finished basement expands your living space with a large recreation area, gas fireplace, extra bedroom, wet bar, dining area, 3-piece washroom, huge cold room, cedar closet, and ample storage. Located in an established neighborhood with top-rated schools, close to shopping, restaurants, parks, and trails, this home blends comfort, luxury, and convenience. (id:60626)
RE/MAX Experts
1441 23 Street Sw
Calgary, Alberta
This beautifully designed home blends modern elegance, warm functionality, and views of the downtown skyline, offering the perfect balance between urban energy and residential calm. The location is unmatched, just minutes to the city centre yet tucked in a residential enclave with tree-lined streets and a true neighbourhood feel. Inside, a light-filled foyer leads into sprawling open-concept living spaces where 9’ high ceilings and large windows allow sunlight to pour through the main floor. The heart of the home is the chef-inspired kitchen, featuring quartz counters, 6-burner gas cooktop, sleek cabinetry, generous storage, and a large central island with breakfast bar that invites connection. Adjacent is a dedicated dining area with a built-in bar for effortless hosting, and an impressive living room warmed by a contemporary linear gas fireplace with a statement making concrete mantle. Whether it’s a casual weeknight with kids or a lively dinner party with friends, this layout rises to the occasion. A private office with French doors and built-in workstations makes work-from-home days a breeze. The large walk-in pantry and mudroom keep everyday life organized and stress free. Upstairs, the library opens onto a secluded balcony with spectacular views, made for quiet reflection and a morning coffee. A welcoming bonus room provides a spot for kids to play or the whole family to reconnect. The primary bedroom is a serene retreat offering ample space for a seating area, a large walk-in closet, and an ensuite that blends function and comfort with double sinks, a soaking tub, and an oversized shower. Two additional bedrooms with window benches and walk-in closets, a dual-sink bathroom, and a laundry room complete the upper level. Downstairs, the fully developed basement offers a recreation room ideal for movie nights or entertaining complete with a projector, screen, and a wet bar with wine fridge. Two more bedrooms, a full bathroom, and a wine/storage room complete this level. Outside, the west-facing backyard sets the stage for unwinding, with a large patio and a hot tub bordered by mature trees and garden beds. An attached double garage adds convenience to this impeccably designed home. Located in one of Calgary’s most historic and desirable city-centre neighbourhoods, this home offers quick access to downtown, vibrant 17th Avenue, the LRT, Shaganappi Golf Course, off-leash dog parks, playgrounds, and scenic walking paths. With its blend of city access and quiet residential charm, this home is crafted for elevated family living, where life is easy, space is generous, and your Scarboro/Sunalta West story begins. (id:60626)
RE/MAX House Of Real Estate
7964 Highway 93
Tiny, Ontario
Top 5 Reasons You Will Love This Home: 1) 55-acre property offering incredible earning potential and self-sustainability with a ForestManagement Program, lucrative billboard advertising generating $8,000-$10,000 annually, farmable land with tax credits, and ample storage opportunities 2) Professionally updated home featured in magazines and home tours, showcasing impeccable design and luxury, including a tranquil primary suite with windowed walls on two sides complete with electric blinds for sunset views, a propane fireplace, and spa-like features, including a water closet with ambient lighting, double sinks with backlit mirrors, a heated towel rack and shower floor, and a freestanding tub beneath a chandelier 3) Step into your 2023-built outdoor oasis, complete with a composite deck featuring glass railings, a pergola, a hot tub, a mounted TV, a gas barbeque and fireplace, and a nearby electric Wi-Fi sauna overlooking scenic open fields 4) Explore the property's outdoor wonders, including trails, a 100'x50' pond, lush forest, and over 55-acres running alongside the picturesque Wye River 5) With a barn, a large insulated shop, and a two-car garage (partially converted into a gym), this property is as functional as it is beautiful; perfectly located just five minutes from in-town and near highway access. 2,239 sq.ft plus an unfinished basement. Age 104. (id:60626)
Faris Team Real Estate Brokerage
2601 Soole Rd
Duncan, British Columbia
Welcome to this magical 17.93-acre parklike property, offering a harmonious blend of mature trees, open hay fields, treed gullies, established gardens, fruit trees, & berry patches. Complete privacy is enjoyed here, with four generations of one family calling it home. The main residence, built in 2004, offers 3566 sq. ft. & includes an attached legal 2-bedroom suite, while a charming separate cottage—historically used as a daycare—adds flexibility. A detached studio provides exciting potential for hobbies or future development, currently occupied as a residence and ready for renovation. Additional outbuildings include a 600 sq. ft. workshop with 10’ ceilings, 220 power, & attached carport, plus a pole barn & fenced fields for sheep. A truly enchanting property where every turn offers something new to discover. Serviced by a reliable well with a 1000-gallon cistern, this private retreat is only minutes from town yet feels a world away. (id:60626)
Royal LePage Duncan Realty
6415 Wild Rose Drive
Taber, Alberta
This property will be sold via RESERVED Auction through Team Auctions from October 7-9, 2025. The reserve price is set at $2,250,000. There is a " Buy it Now" option until September 16, 2025, contact listing agent for details. Bidding will take place online at the Team Auctions website, where full auction terms and conditions are available. Please note: the reserve price is not the listing price, and the final sale price will be determined through the auction process.Prime commercial/light industrial opportunity on Hwy 36! This 5.12-acre property features a 3,252 sq. ft. office building with 3 separate offices, boardroom, reception area, staff room, and ample storage. Four steel construction shops include: a (40’ x 108’ x 40’ h) shop with in-floor heat, a 24' x 30' overhead door, and a 30' x 36' sliding door; a (70' x 80' x 40’ h) shop with 25’ x 32’ and 30’ x 32’ sliding doors; a (64' x 70' x 40 h) shop with in-floor heat and an additional 16' x 47' heated storage area and two 33' x 36' power sliding doors; and an unfinished (48' x 84' x 44’ h) shop with two 30' x 40' powered bi-fold doors, ready for buyer completion. Also included is a (50' x 70' x 14’) heated stick-frame shop with 3 overhead doors and a 24' x 80' storage lean-to. Excellent visibility and infrastructure, with plenty of yard space to expand or customize to suit your needs—a great place to start a new business or grow an existing one!This property will be sold by RESERVED AUCTION via the Team Auctions platform from October 7-9, 2025. (id:60626)
Real Estate Centre - Coaldale
Real Estate Centre
4978 Fillinger Cres
Nanaimo, British Columbia
Picturesque sunsets and the sound of waves gently lapping against the shore await you. We are proud to present this newly renovated 3,600+ sq ft low-bank ocean front property in desirable Rocky Point. This one of a kind 3 floor, 7 bed, 4 bath property offers 3 private living spaces and is close to all amenities and schools. The property boasts a two-story 4 bed/2 bath main home, a legal2 bedroom 1 bath ocean-side walkout suite and a main floor in-law suite. If you wish to accommodate extended family, need a mortgage helper, want to retire on the ocean with income or looking to offer vacation rentals this property is for you. Features include vaulted ceilings, sky lights, bamboo and tile floors, LED lighting, wood burning fireplace, walk-in pantry with deep freeze, stainless steel appliances, gas ranges, 3 large decks, hot tub rough-in, gas fireplace rough-in's, gas bbq hook up, lots of indoor/outdoor storage, poured concrete foundation on bedrock, terracotta roof, new windows and 3 full sized sets of washer/dryers. New city water line and 200 amp electrical panel with ability to accommodate an electric car charger. Major renovation work was completed in 2023 through 2025 by professional trades and city permits including the full construction of a large 2 bed legal suite. The suite has separate electrical and plumbing systems and is fully insulated for sound and fire. The home's drainage sump system was redone including new pump/valves and alarm system installed. An additional 4 piece bath was added on the top floor and the property was brought up to current earthquake code. A city variance for 3car parking was approved, 2 exterior water taps were added, as was a new rear soffit with LED lighting and cedar shingles. Enjoy swimming, kayaking, fishing and paddle boarding just steps from your back deck or drop a mooring buoy and enjoy your boat mere meters from your home. A rare opportunity to own a quiet piece of island paradise, this one of a kind property (id:60626)
Angell
112 Margaret Avenue
Kitchener, Ontario
Charming 12-unit brownstone in Kitchener’s sought-after Mount Hope neighbourhood, steps to the ION LRT, Kitchener GO Station, hospitals, parks, and downtown amenities. Built in 1942 and extensively updated, the property features all one-bedroom suites with modern kitchens, stainless steel appliances, luxury plank flooring, and on-site laundry. Current NOI $110,733, representing a 5% cap rate at asking price. Seven surface parking spaces (off-site). Strong rental demand from professionals, healthcare workers, and students. HST in addition to purchase price where applicable. Confidential rent roll and P&L available upon execution of a Confidentiality Agreement. (id:60626)
Real Broker Ontario Ltd.
456 Scott Point Dr
Salt Spring, British Columbia
Architect-designed, custom-built oceanfront home bathed in sunlight and nestled at the coveted end of prestigious Scott Point. Perfectly positioned with south-west exposure, this exquisite residence offers breathtaking 180° ocean views from all principal rooms. Thoughtfully sited for ultimate privacy and connection to nature, this 1,650 sq ft one-level home features two spacious bedrooms, an office/den, and an airy vaulted-ceiling living room that invites the outdoors in with banks of sunlit windows. Warm up by the cozy wood stove, and enjoy the peace of mind from seismic engineering and passive solar design. Step outside to a low-maintenance, fenced woodland garden nestled among Garry Oaks, Firs, and Arbutus, enhanced with native plantings and drought-tolerant exotics. Take in the tranquil marine life, relax on shoreline benches, or launch a kayak or paddleboard from your private oceanfront—this is front-row living to the natural world. Enjoy the seamless blend of custom stonework and landscape design that integrates effortlessly with the surroundings. With community water access and a substantial rainwater collection system, your garden stays vibrant year-round. Just minutes from town and the Long Harbour ferry, this property is a great opportunity to experience the best of Salt Spring Island living; private, picturesque, and undeniably peaceful! (id:60626)
Macdonald Realty Salt Spring Island

