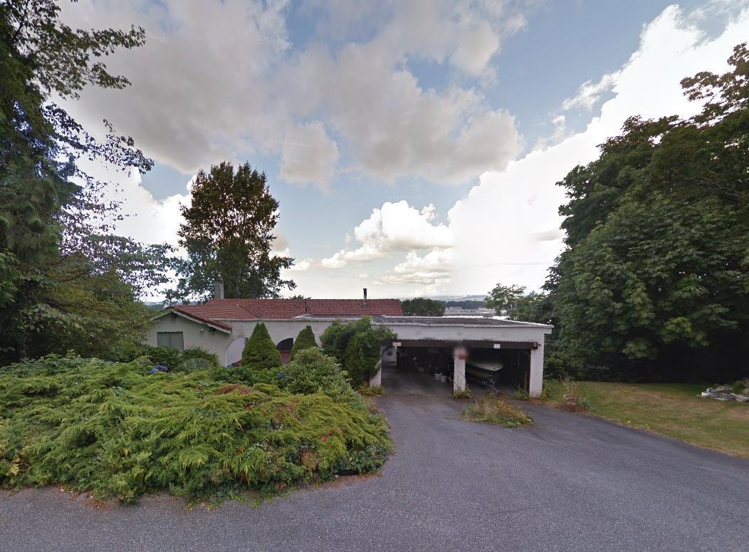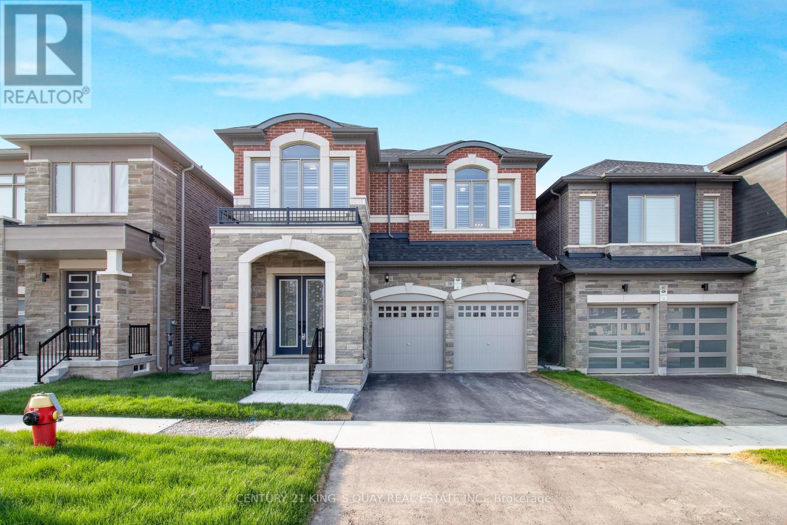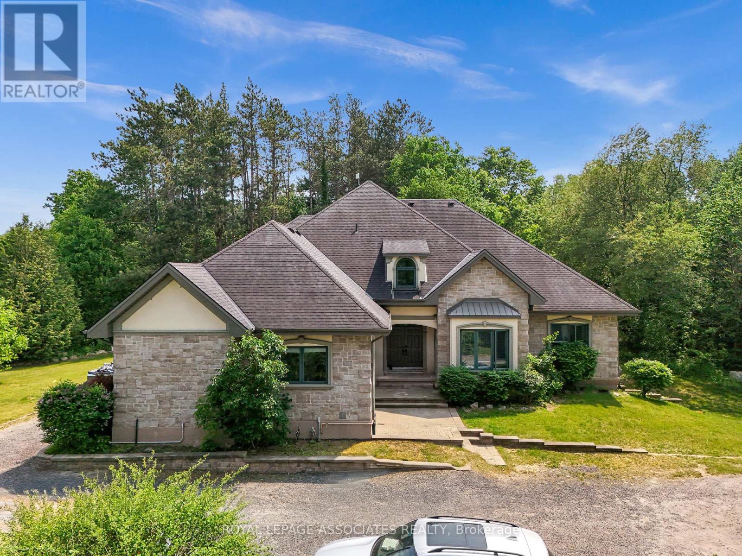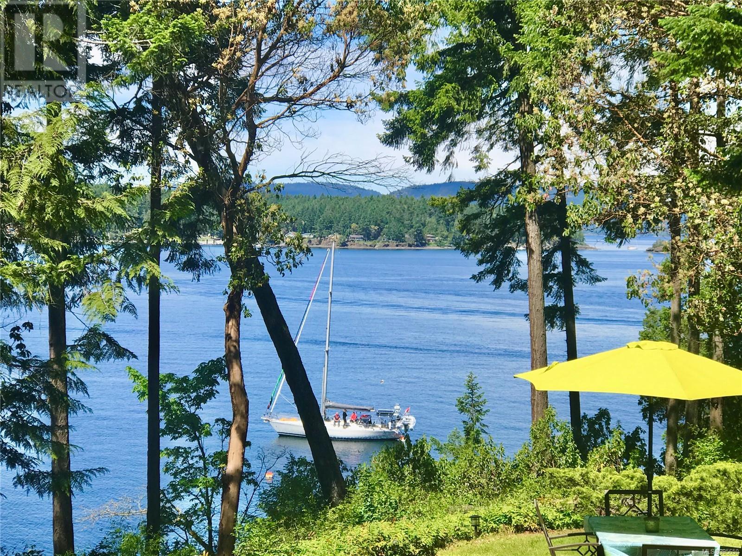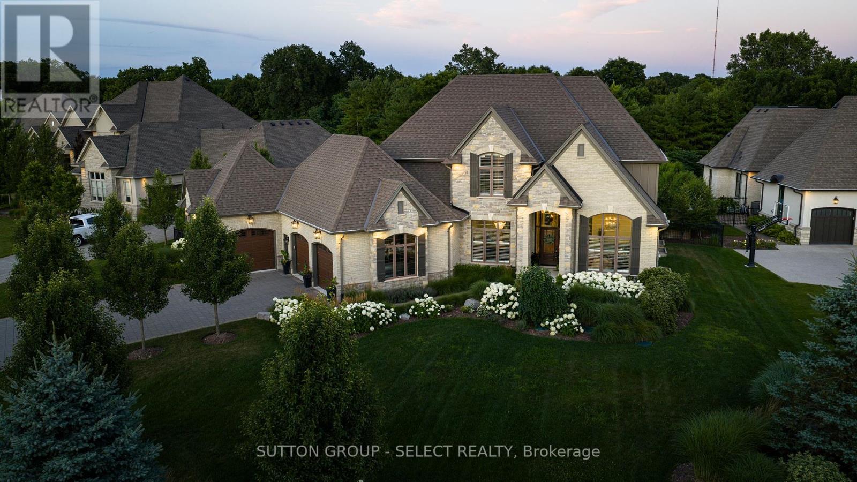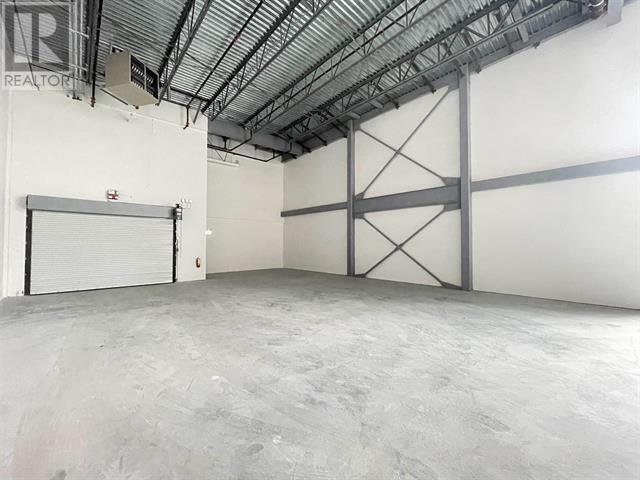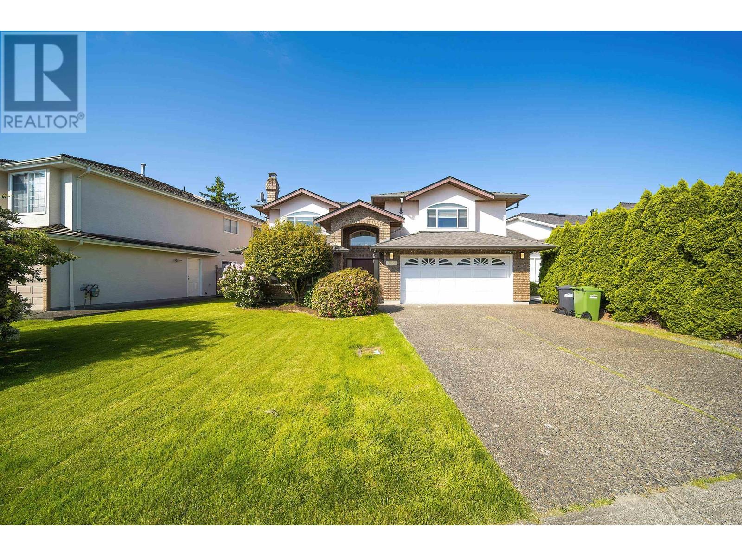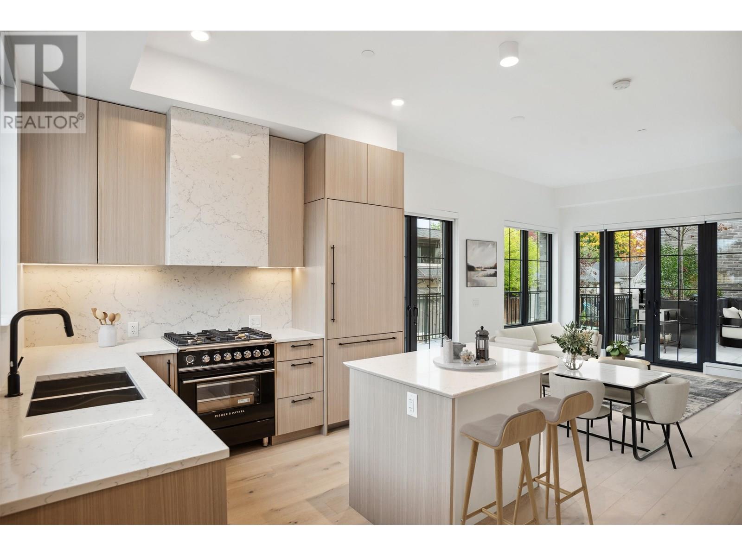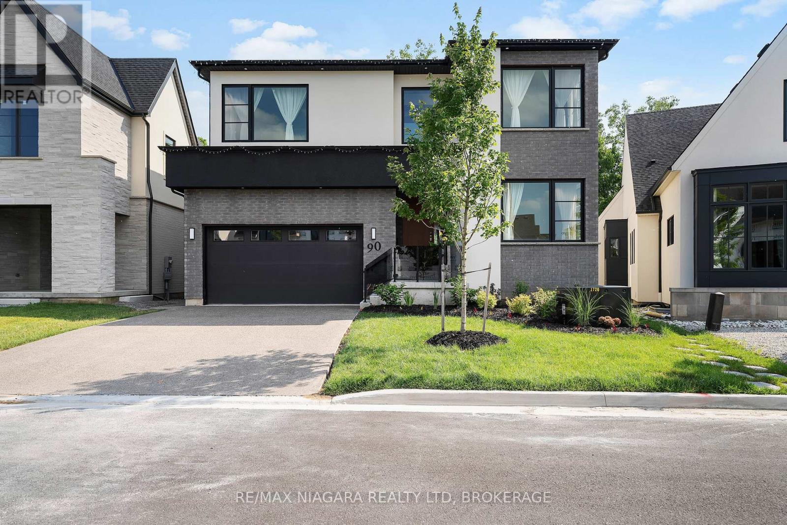9401 Ebor Road
Delta, British Columbia
Great development and investment potential. Property has a potential to be a part of land assembly alongside the neighbouring property at 11120 River Road Delta (listed on MLS). Combined lot size is total 36,544 plus square feet. Potential to develop into single family homes, row houses or coach houses, town houses, etc. Buyer and buyer's agent should confirm zoning details from the City of Delta. SOLD AS IS, WHERE IS. (id:60626)
RE/MAX Bozz Realty
1135 Second Lin E
Sault Ste. Marie, Ontario
Just over 8 acres of prime vacant commercial/industrial property with excellent exposure on the corner of Second Line East and Black Road. M1 zoning suitable for many permitted uses. Seller willing to sever portions off if buyer is interested. (id:60626)
Royal LePage® Northern Advantage
38 Tipp Drive
Richmond Hill, Ontario
2.5 Year New Luxury Quality Built Home in Fast Developing Prestigious Oakridge Meadow Area, closed by Go Station/Hwy, Approx 2700 Sq Ft, M/F 10' Ceiling, 2/f 9' Ceiling, Basement 9' Ceiling, Extended Height Double Door Front Entrance, Hardwood thruout M/F & 2/F Hallway, Oak Stair w/Iron Pickets, all 4 Bedrooms Ensuite/Semi, Frameless Glass Shower Encl. (id:60626)
Century 21 King's Quay Real Estate Inc.
21 Old Mill Road
Brant, Ontario
Welcome to 21 Old Mill Street A Grand Estate on 16 Private Acres with Over 8,100 Sq Ft of Living Space! Experience the perfect blend of luxury, functionality, and endless opportunity in this impressive 6-bedroom residence. Nestled on a quiet street with easy access to Hwy 403, this custom-built home offers over 8,100 sq ft of finished living space and is ideally suited for multi-generational living or the business owner seeking yard space and a home office.The home features a terrific in-law setup with a separate entrance, providing privacy and flexibility for extended family or business use. Inside, you're greeted by a grand foyer and an expansive open-concept main floor with 9 ceilings, granite countertops, and 250+ pot lights throughout for a bright, upscale ambiance.The sumptuous primary suite and three additional bedrooms on the main level provide space and comfort, while the fully finished lower level offers a home theatre, rec room, gym space, andmore. A four-car detached garage, both drilled and dug wells, and an oversized septic system round out this one-of-a-kind estate. With 16 acres of land, the possibilities for outdoor enjoyment, hobby use, or future development are limitless. (id:60626)
Royal LePage Associates Realty
2320 Dolphin Rd
North Saanich, British Columbia
Experience classic West Coast Ocean front living at its best at 2320 Dolphin Road, nestled in the highly sought-after North Saanich community. This bright and inviting home offers 2,435 sq ft of living space across two levels. While the home is older, it is solidly built and ideally positioned on the lot to take full advantage of the breathtaking ocean views overlooking Swartz bay and Piers island. Step outside to discover a serene outdoor oasis featuring mature plantings, a hot tub, a charming cabin, and winding paths that lead to your own private bayfront. It’s a peaceful retreat with endless potential. This 1+ acre lot is zoned R-2, (min lot size in the current zoning is .5 acre) this unique property presents a rare investment opportunity. Conveniently located within walking distance to Canoe Cove Marina and the popular Stonehouse Pub, and just a short drive to the BC Ferries terminal and Victoria International Airport. Come explore everything this special home and property have to offer, and see why so many love calling this incredible location home. Visit Marc’s website for more photos and floor plan or email marc@owen-flood.com (id:60626)
Newport Realty Ltd.
1962 Kilgorman Way
London South, Ontario
Exceptional quality, timeless design, & a remarkably private 2/3-acre lot backing onto green space & a tranquil pond. Driving into Bournewood Estates this classic stone & brick beauty is set back on an expansive emerald lawn accented with perennial gardens & evergreens. The covered front entry opens to a canvas of rich Walnut hardwood & light-infused principal rooms, California shutters and eye-catching views of the deep, treed backyard. Offering approx. 4000 sq. ft above grade + another 1200 sq ft finished in the lower level, this floor plan enjoys spacious rooms & high functioning design. The main floor features a gorgeous living room, anchored by a ceiling height natural stone surround with antiqued mirror curio cabinetry & coffered ceilings, that extends into a large, eat-in kitchen with extensive built-ins, contrast cabinetry, a large walk-in pantry, leathered granite centre island and a breakfast room rotunda encircled by windows. A private study with cathedral ceiling and built-in cabinetry sits to the left of the front foyer; to the right -a separate dining room accessing an extended butler's pantry. A designer powder room and beautiful mudroom complete the main floor. The second-floor features 4 large bedrooms each with ensuite access including a generous primary suite with 5-piece ensuite & large walk-in closet, princess suite w/4-piece ensuite & 2 additional rooms sharing a 5-piece ensuite. 2nd floor laundry. The finished lower level adds another full washroom and a large, finished rec room with easy option for 5th bedroom + lot of storage space. Full width deck off of the kitchen offers room to lounge and dine comfortably while overlooking the fully fenced back yard with loads of space to kick a ball or pitch a volleyball net - big enough for a pool without losing play space. Treed perimeter promises increasing privacy over the years. Soft White Pines adorn the back of the property. Oversized 3-car garage offers additional storage space. (id:60626)
Sutton Group - Select Realty
256 E 16th Avenue
Vancouver, British Columbia
MAIN STREET - Nice, functional family home well maintained by long term owners. With three bedrooms on the spacious main floor, developed basement and one bedroom suite with separate entrance on the top floor, it's perfect for a family plus rental suite, or to accommodate a large family, grown kids, or nanny. Features hard surface flooring, high ceilings, heritage pocket doors, eat-in kitchen, and large front porch. The oversized lot in a prime location promises an ideal spot for your dream home or development. Steps to vibrant main street, great schools, restaurants, coffees, transit, Queen Elizabeth Park and every amenity you can imagine. South facing backyard with fig and cherry trees, one car garage, and a mountain view from the top floor. (id:60626)
Stilhavn Real Estate Services
2129 Gordon Avenue
West Vancouver, British Columbia
End Unit Luxury Surrounded by Nature in Dundarave! This Michael Geller-designed Stone-Thro townhome combines timeless craftsmanship with modern elegance. Every window frames lush greenery, and you´re just steps to the West Van Community Centre, Seawall, Library, boutique shops, and transit. Enjoy soaring 8´11" ceilings, rich hardwood floors, and impeccable high-end finishes. The gourmet kitchen with premium appliances flows into a cozy family room with a second gas fireplace, while French doors in the living room open to a sun-soaked south-facing patio. Both bedrooms are spacious and have ensuites with heated floors. Bonus: private attached 2-car garage with EV charging coming fall 2025.Open House Saturday 2:00-4:00 pm. (id:60626)
Royal LePage Sussex
A307 4899 Vanguard Road
Richmond, British Columbia
Super Prime Location @ Heart of Richmond!! Brand New Industrial Warehouse Unit For Lease! 4100 sq ft, 26 ft Ceiling Height. A modern brand-new industrial warehouse unit is available for lease & Sale! Can also be use for many other purposes - commercial storage, studios, and automotive-related industries. Located adjacent to Highway 91, it boasts an excellent geographical position with high traffic and exposure. Plenty of parking spaces are available. (id:60626)
Laboutique Realty
7611 Dampier Drive
Richmond, British Columbia
Welcome to this bright and beautifully updated 5-bedroom, 4.5-bathroom home located in a quiet, family-friendly neighborhood. This spacious property features a newly renovated kitchen, roof, tiles, and energy-efficient double-sealed windows. Stay comfortable year-round with a Costco-installed air conditioning system with 7 years warranty. The open-concept main floor offers bright living and dining areas, ideal for both everyday living and entertaining. The home also includes a valuable mortgage helper: a full-size 1-bedroom, 1-bathroom suite complete with its own kitchen and laundry, offering excellent rental potential or space for extended family. Conveniently located near schools, parks, shopping, and transit, this move-in-ready home has it all. Open House Aug 24th (SUN) 2-4pm. (id:60626)
Nu Stream Realty Inc.
4078 Columbia Street
Vancouver, British Columbia
King & Columbia - A boutique collection of 1, 3 & 4 bdrm modern brownstone homes are nested in Riley Park, indoor/outdoor living experience & enhanced lifestyle without compromise for discerning families on Vancouver's upper West Side. This 3 Bed, 2.5 Bath TH features expansive wide interiors, airy 10´ ceilings on main, AC & in-suite strg. Entertain family & friends on your multiple patios including rooftop deck & soak in the views of the North Shore Mtns & City. Kitch. incl. premium Fisher & Paykel appl. with integrated fridge & DW, & built-in WF. Oak engrd HW floors throughout, 2 prk direct access. Lots of storage, an extra 14x11 heated storage in the garage, with high ceilings! Great for an at home gym!6min walk to Canada Line, shops, restaurants & services on Cambie & Main. Easy to show. (id:60626)
Rennie & Associates Realty Ltd.
Rennie Marketing Systems
90 Millpond Road
Niagara-On-The-Lake, Ontario
Welcome to the pinnacle of contemporary luxury living. This meticulously crafted modern masterpiece seamlessly blends sophisticated design with practical elegance, creating an extraordinary living experience for the discerning homeowner. Step into the main floor, where a world of refined opulence greets you from the beautiful foyer leading into the main floor home office, and elevator. 20-foot ceilings soar above the great room, complemented by large windows that bathe the space in natural light while framing spectacular nature views. The stunning floor-to-ceiling tiled fireplace serves as both a functional centerpiece and artistic focal point, while premium engineered maple hardwood floors flow throughout. The chef-inspired kitchen is a culinary dream come true, boasting designer Urban Effects cabinetry, premium quartz countertops, an expansive central island and walk-in pantry with abundant storage. Ascend to the second floor to discover three generously sized bedrooms, including the crown jewel: a dream-worthy primary suite featuring a spacious sleeping area, oversized walk-in closet, spa-inspired ensuite bathroom with heated floors and private access to a stunning two-story outdoor sundeck. Convenient second-floor laundry eliminates the need to carry baskets up and down stairs, adding thoughtful functionality to everyday living. The fully finished lower level is an entertainer's paradise, featuring professional-grade home theater setup, custom built-in wet bar and a versatile fifth bedroom perfect as a guest suite. This exceptional residence is equipped with state-of-the-art smart home technology, allowing effortless control of lighting, climate, security, and entertainment systems. Built with energy efficiency as a priority, the home delivers both environmental responsibility and reduced utility costs. Don't miss this rare opportunity to own a home where luxury, technology, and thoughtful design converge to create the ultimate modern living experience. (id:60626)
RE/MAX Niagara Realty Ltd

