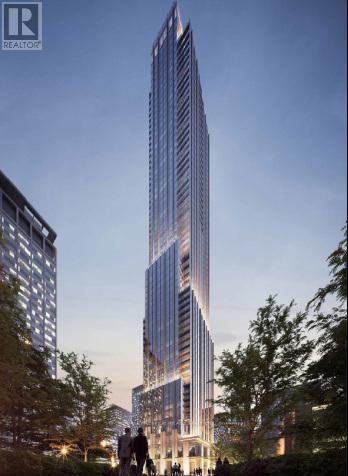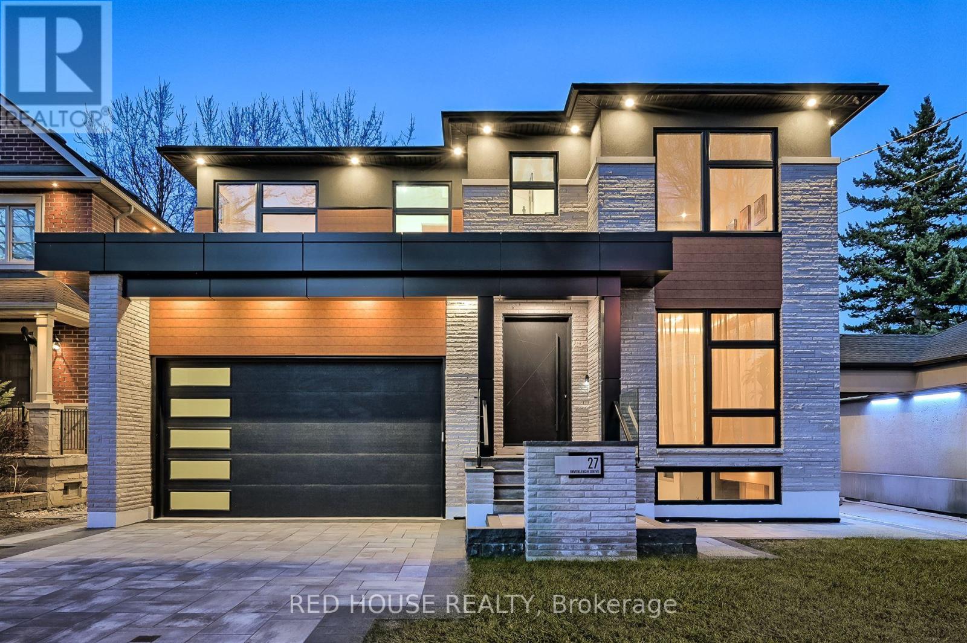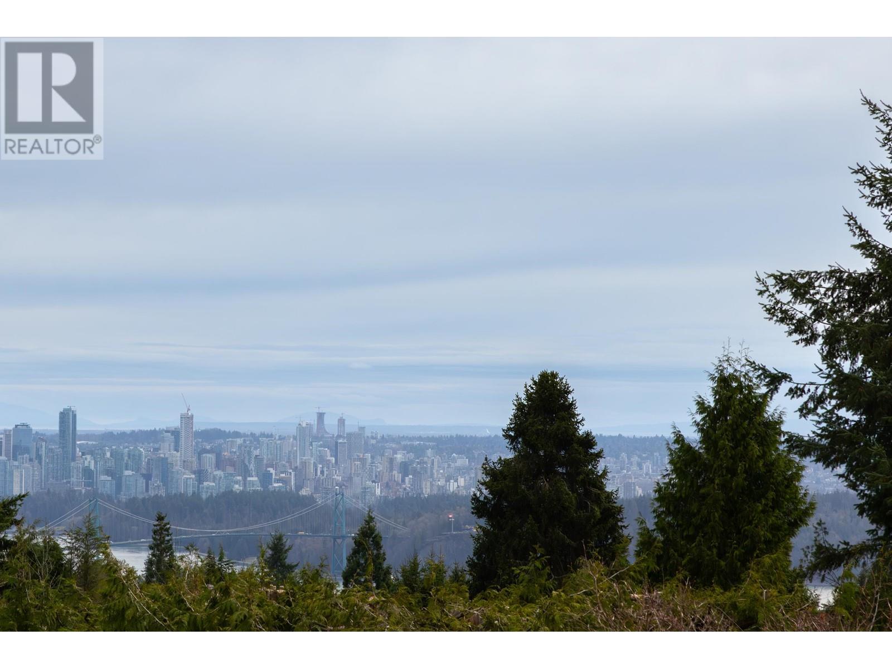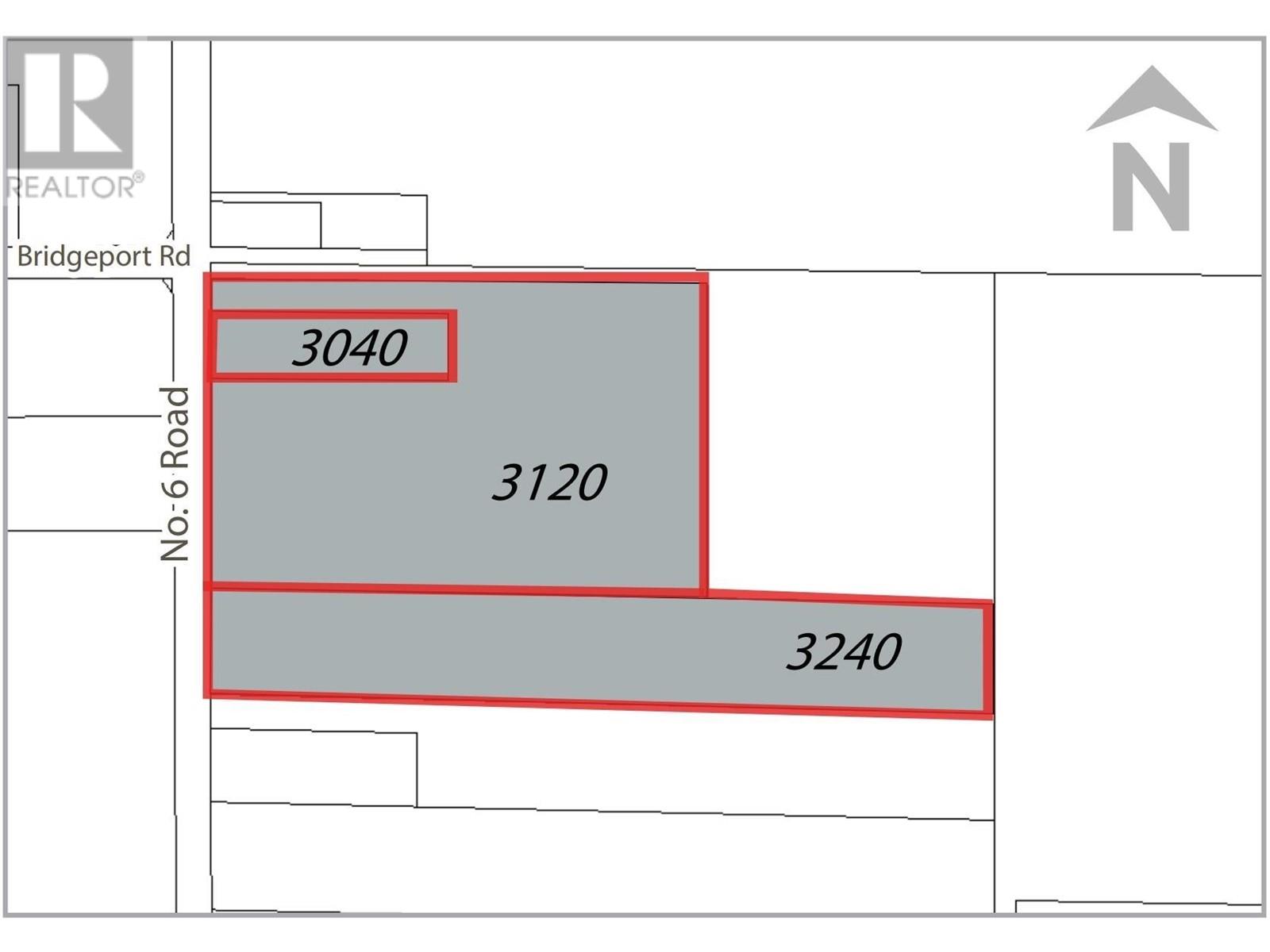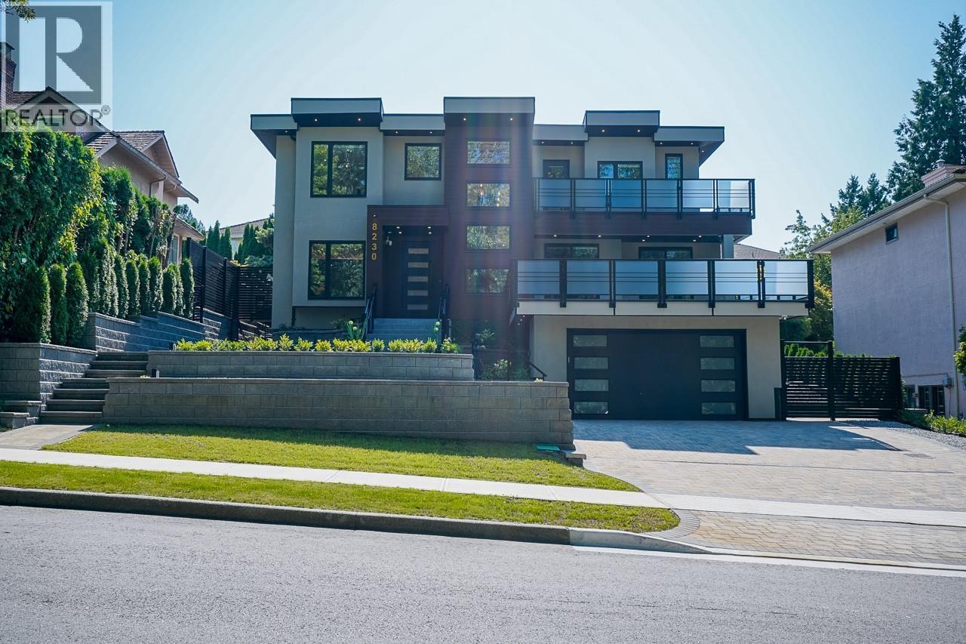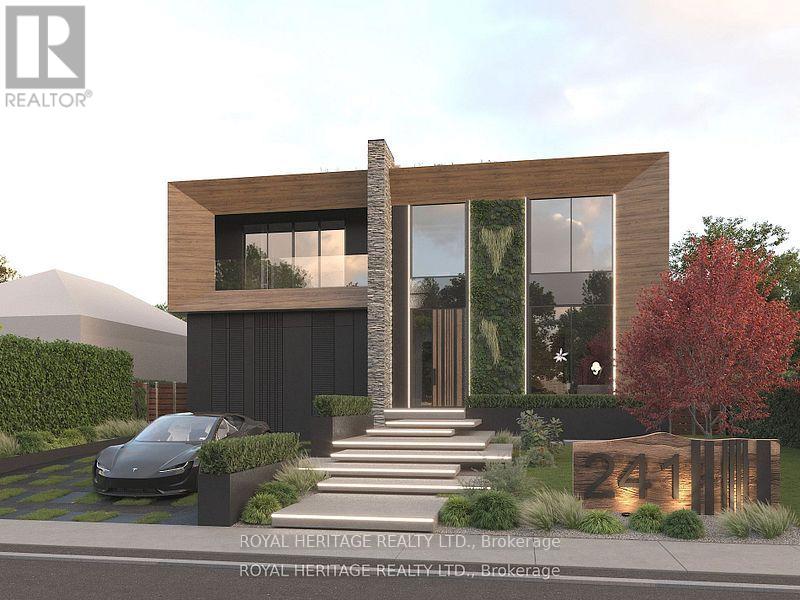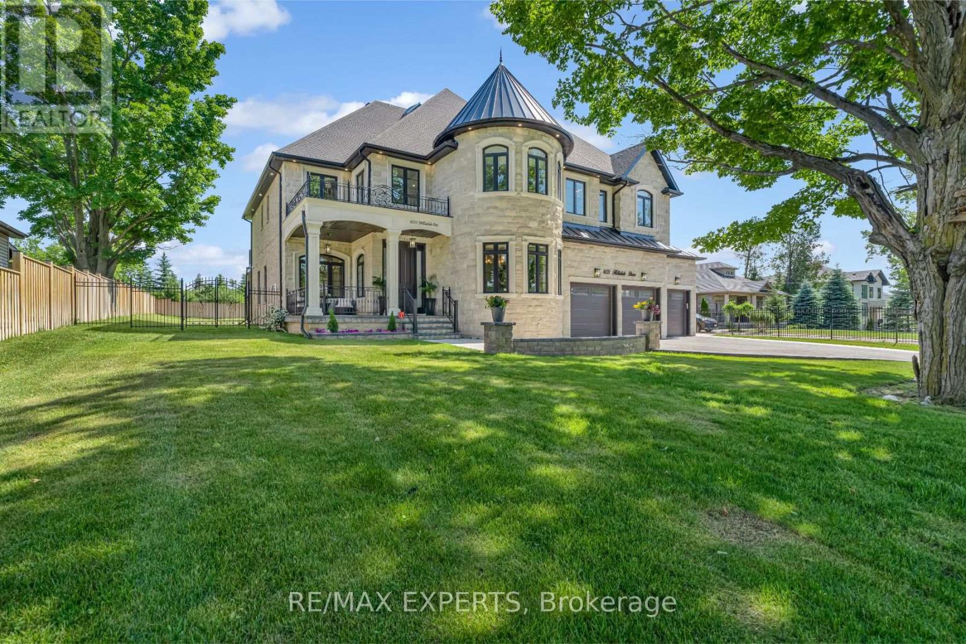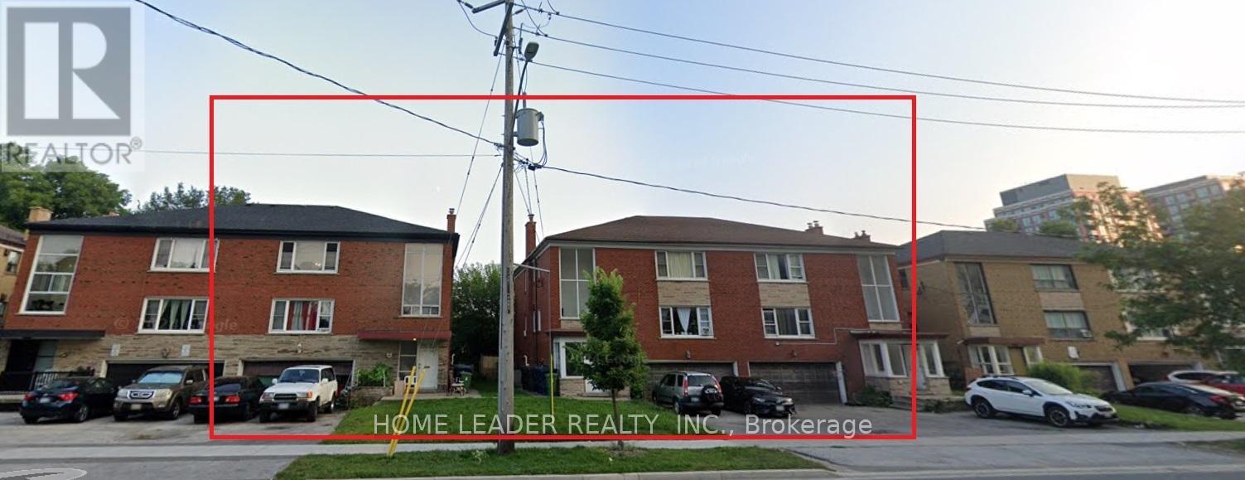2503-2505 - 11 Yorkville Avenue
Toronto, Ontario
Fabulous Yorkville! -- Welcome to the Luxurious, Prestigious and Exciting -- Newly built 11/YV -- Located in the Iconic Bloor/Yorkville Neighborhood only steps to the most prestigious array of Yorkville Shops and the "Mink Mile" shops. Steps to Fine Dining, Nightlife, Exclusive Art Galleries, Entertainment and more. Available are 3 beautiful Stylish and Chic Condo apartments each with clear unobstructed views, 2 with a Balcony and each with Luxury Upgraded interior finishes. Newly completed, never occupied. All 3 separate apartments are located on the same floor side-by-side (Units 2503, 2504 & 2505). Each apartment includes a premium Owned-Parking spot (2 spots include an EV Car Charger). Each apartment includes an Owned-Locker. Enjoy use of the buildings' extensive Luxury VIP style Amenities, Media and Social areas including Lounges and Wine Tasting Room! (id:60626)
Summerhill Prestige Real Estate Ltd.
17 Waring Court
Toronto, Ontario
An Extravagant Custom-Built Home 0n 7,222 Sq.Ft of Southern Land In A Classy Child Safe Cul-De-Sac In The Heart Of Willowdale East With The Perfect Blend Of Interior Modern Design, Unparalleled Craftsmanship & Endless Family Comfort, *Built in 2023* ! This Masterpiece Features: Approx ~ 6,000 Sq.ft Of Elegant Living Space (Main+2nd Floor: 4,210 Sq.Ft), Stylish Herringbone Hardwood Flr// Wide Hardwood Flr// Large Size Porcelain Flooring, Designer Advanced Accent In Wall Units, Walls, All B/I(s), and Coffered//Dropped//Vaulted Ceiling, Custom Modern Millwork, Led Potlight & Inlay Led Lighting! Main Flr Includes Heated Flr Foyer, Modern Exiting Library & Powder Room, A Guest Bedroom, 2 Guest Closets, Luxurious Large Living & Dining Area, Huge Open Concept Family Room & Kitchen W/O to Family Size Deck & Private Backyard.Open Rising Main Staircase with Night Lights & Glass Railing & 2 Skylights above, Panelled Walls, 10 Feet Ceilings Height Throughout main&2nd Flr&Basement Recreation Rm,12 Ft Office, , and 14 Ft Foyer, Lots of Natural Light From Skylights & Floor to Ceiling Modern Windows, Smart Home Automation Features! A Chef-Inspired Kitchen With A Large Breakfast Area, Pantry, State Of The Art Appliances! 2nd Floor Includes A Beautiful & Functional Primary Bedroom With Fantastic 4-Way Water Vapor Fireplace, Wet Bar, Beverage Cooler, His Walk-In Closets, Hers Walk-In Closet&Make Up Desk, Skylight Above, and 7-Pc Heated Floor Ensuite, Other 3 Bedrooms with Stunning Ensuites, and Rich Closets, Laundry Room & 2nd Furnace Rm. Professional Heated Floor Walk Out Basement Includes Huge Recreation Room with Upscale Wet Bar & Island (Including Wine Cooler and Second Dishwasher), Gas Fireplace, Nanny's Quarters, 2nd Laundry Room, A Large Mudroom & B/I Dog Wash Station! Smooth Modern Natural Cut Limestone Facade and Bricks in Sides&Back!* Natural Cut Limestone Facade! **7222 Sq.Ft Southern Land which Is Equal to A Regular 50'x145' Lot!! (id:60626)
RE/MAX Realtron Bijan Barati Real Estate
27 Inverleigh Drive
Toronto, Ontario
Welcome to this show-stopping custom-built home in one of Toronto's most desired communities steps to top-rated schools, scenic parks, skating rinks, tennis courts, fine dining and more! Designed for the modern family and elevated entertainer, this nearly 5,000 sq.ft. masterpiece blends timeless architecture with future-proof smart home technology. Step inside to discover rich Canadian white oak flooring, soaring ceilings, and a striking façade wrapped in natural indiana limestone and premium Canadian aluminum panels. The heart of the home is a chefs dream: a designer kitchen with built-in Jenn Air appliances and sleek cabinetry, overlooking a spectacular open-concept living space; excellent for both relaxation and entertainment! With 5 expansive bedrooms, 5.5 luxury bathrooms, every detail is intentional and inspiring including the jaw-dropping primary suite with a stunning closet and spa-like ensuite. Step outside to a serene entertainers oasis on a 45 x 137 lot featuring a custom patio, covered dining area, built-in Napoleon BBQ, and professionally landscaped grounds. Bonus: 7 separate speaker zones, modern & timeless wine cellar, a double garage with 14-ft ceiling with hoist potential, 3 fireplaces, voice-activated automated curtains throughout and all the space you need to live exquisitely. (id:60626)
Red House Realty
1257 Chartwell Place
West Vancouver, British Columbia
A rare opportunity to establish roots in one of West Vancouver's most desirable neighborhoods. This charming, thoughtfully updated residence offers over 4,300 sq.ft. of comfortable living space, set on an expansive 20,914 sq.ft. lot with beautiful ocean views. Blending traditional appeal with modern updates, the home offers large, welcoming living areas, seamless indoor-outdoor flow, and an abundance of space for growing families. The private backyard and oversized patio create the perfect setting for gatherings, recreation, and everyday enjoyment. Ideally located just minutes from top-rated schools, parks, and amenities, this is a special opportunity to call the prestigious Chartwell community home. (id:60626)
Prompton Real Estate Services Inc.
12072 Derry Road
Milton, Ontario
Fabulous Location, Great Property Over 5200 Sqft Of Finished Space For Investor Or End User. Owner Has Spent $$$$$ To Build It, Just Under 3 Acre Along The Sixteen Mile River Across From Trafalgar Golf And Country Club. A Wonderful Piece Of Halton Haven. Home Is On A Prime Ravine Lot, Great View Facing Conservation Area. (id:60626)
Aimhome Realty Inc.
3240 No. 6 Road
Richmond, British Columbia
OPPORTUNITY KNOCKING! Central location right across Knightsbridge Business Park, on the corner of No. 6 Rd across Bridgeport Rd. Easy access to KWY and close proximity to everything Richmond has to offer. Rarely available agricultural land improved with older family home. Lot of potentoal! endless possibilities!!! Call now! Adjacent to 3240 and 3120 No. 6 Rd can be sold together. Do NOT walk the property without appointment. (id:60626)
RE/MAX Crest Realty
8230 Lakefield Drive
Burnaby, British Columbia
Experience the pinnacle of modern luxury in Burnaby´s most technologically advanced home. This stunning property offers an unparalleled blend of sophistication & comfort. Fully equipped with voice command technology, effortlessly control lighting, plugs, AC, elevator & waterfall feature. The open flr plan includes a grand living rm, dining rm, & state-of-the-art kitchen with top-of-the-line LG appliances, granite sinks, induction & gas cooktops. The upper flr boasts a primary bedroom with spa-like ensuite, steam shower, jacuzzi, & private deck. The self-contained lower suite includes a kitchen, media rm, wet bar, & additional bedroom. Nestled in a serene neighborhood with a greenbelt across the street, this Step 4 high-efficiency home offers the perfect blend of tranquility & accessibility. School Catchments: K-7 Lakeview Elementary, 8-12 Burnaby Central Secondary. Close to BCIT and SFU, Lots of Rec Centres, Metrotown Shopping, Deer Lake, Robert Burnaby Park, Easy access to Hwy. You will fall in Love, call today. (id:60626)
RE/MAX Crest Realty
505109 Old Stage Road
Norwich, Ontario
Beauty Beyond words: Welcome to 505109 Old Stage Road, Woodstock - Nestled on a sprawling 33-acre estate, this property promises unparalleled privacy with an exquisitely updated house that is sure to impress. The luxurious house is a private oasis offering endless possibilities & a truly exceptional lifestyle with amazing amenities begin with a heated pool, perfect for relaxation, complemented by a charming gazebo & lush landscaping. Step into the 4-season sunroom, featuring heated floors, a kitchenette, a gas fireplace & an abundance of natural light, creating an inviting space year-round. The spacious barn offers extensive storage, a paddock & a large horse stable, all serviced by its own hydrometer & gas line. Outside, the property boasts 2 serene private ponds & a whimsical treehouse with its own power supply. Gather around the fire pit for unforgettable summer evenings filled with fun & laughter. The huge Garden with 7 zone Sprinkler system. The property has its own 240 ft deep well with new submersible pump in 2024 The estate also includes a garage with over 50 Driveway parking spaces & a dedicated section with changing stations for post-swim convenience. The fully upgraded home welcomes you with a grand porch & a spacious foyer. Inside, you'll find 4 generous bedrooms & 3.5 luxurious bathrooms, with heated tiled floors & 9ft ceilings throughout. The chef's kitchen is a culinary dream, featuring ample cabinets with pull-out drawers, SS Appliances & quartz countertops. The home offers separate living & family rooms, each adorned with elegant ceiling fans. The fully finished basement adds even more living space, with 2 additional bedrooms, a recreation room, & a 3pc bathroom. The garage is fully insulated, ensuring comfort and functionality year-round. Located conveniently close to Highway 401 and Highway 403, this property combines rural tranquility with easy access to modern amenities. Book your showing today and make this dream house your forever home. (id:60626)
RE/MAX Twin City Realty Inc.
241 Waterloo Avenue
Toronto, Ontario
Pre Construction. Innovative, Sustainable, Net-Zero Home Incorporating The Most Revolutionary Green Building Materials And Advanced Technologies While Prioritizing Value & Luxury With Minimal Environmental Impact. A Net Zero Home Is A High Performance Designed And Constructed House That Produces As Much Energy As It Consumes. Exceptional Value, Greater Comfort, Healthier Living & Environmentally Responsible! Leed's Platinium Certification !! For Details Visit Www.241Waterloo.Com Extras:State Of The Art Kitchen, High End Efficient Appliances, Heated Floors, Smart Tinted Windows, Skylights, Solar Panels, South Facing Walk Out Balconies, Electric Car Outlets, Heated Driveway, Water Retention System. And So Much More! (id:60626)
Royal Heritage Realty Ltd.
6131 Hillsdale Drive
Whitchurch-Stouffville, Ontario
This 8,600 sq ft custom-built estate sits on a rare 100 x 200 ft lot, just a 5-minute walk to Musselmans Lake. Featuring 5 bedrooms, 6.5 bathrooms, and a finished basement with 9' ceilings, the lower level includes a full kitchen, dining area, living room, gym, dance studio, movie theatre, bar, and full bathroom. The basement has a rear entry (not a walk-out) and is ideal for extended family or future rental use. Outdoors, enjoy a heated fiberglass pool, hot tub, and fire pit, perfect for summer entertaining. Rough-in for an outdoor washroom and concrete posts for a future cabana add even more potential to the backyard oasis. Complete with an elevator, EV charger, premium finishes, and resort-style amenities, this is luxury living at its finest. (id:60626)
RE/MAX Experts
481-483-485 Wilson Avenue
Toronto, Ontario
Income & Redevelopment Potential in MTSA Area! Rare opportunity: 9-unit legal triplexes on a 117x110 ft lot at 481485 Wilson Ave, just steps to Wilson Subway. Fully tenanted with 3X1-bed & 6X3-bed units, each with separate hydro meters, dual exits, and shared garage. Prime location near TTC, Hwy 401, Yorkdale Mall & retail. MTSA designation offers potential for ~100 residential units (subject to approvals -TBD). Strong current income plus major future upside. Ideal for builders/developers. (id:60626)
Home Leader Realty Inc.
14468 55 Avenue
Surrey, British Columbia
Massive 20,000 sq/ft Rectangular View Lot with 100 foot frontage and 200 foot depth in East Panorama View Point Estates! This Huge 7 bed plus den and 8 bath home features an open/bright concept w/high ceilings, designer colors/trim, quality fixtures and is designed to impress. Massive gourmet kitchen plus spice kitchen, master bedroom on main, private office, large living room and modern dining room. Top floor has 4 very large bedrooms with custom built in showers and walk in closets. 1000 sq/ft of covered decks/patio for entertaining family and friends. Walk out Basement with full bar, state of the art theater room, a large living/games room, bedroom, full bath plus huge 1 bedroom ground level suite with its own separate entrance. Bonus 2 BEDROOM COACH HOME/LANEWAY HOUSE. MUST SEE!!!! (id:60626)
Royal LePage Global Force Realty

