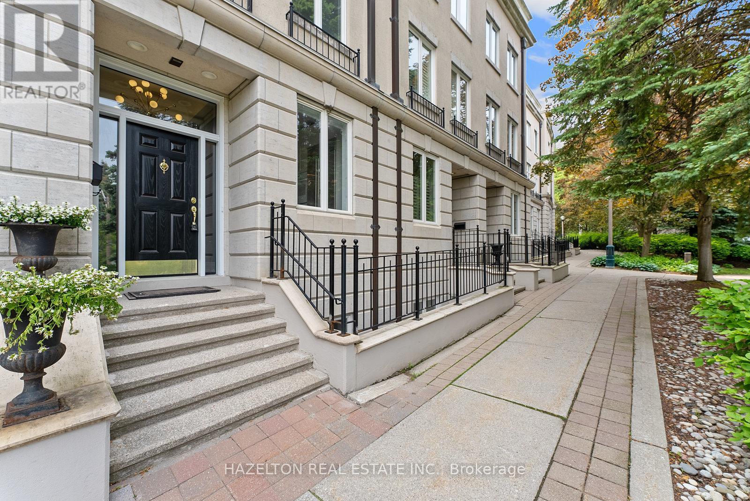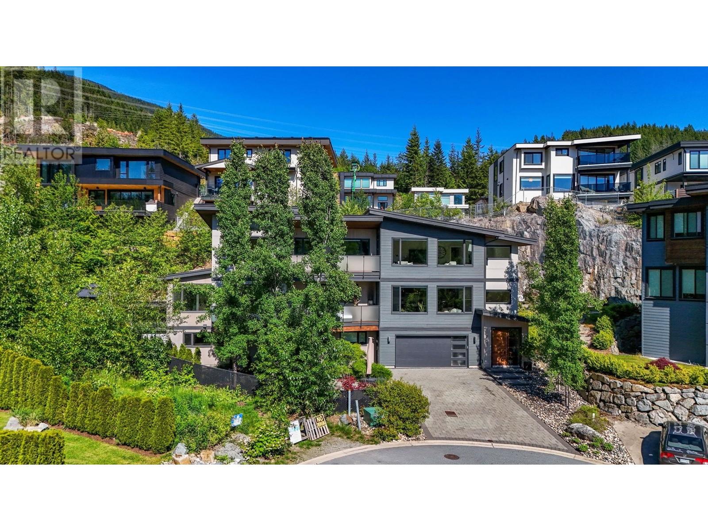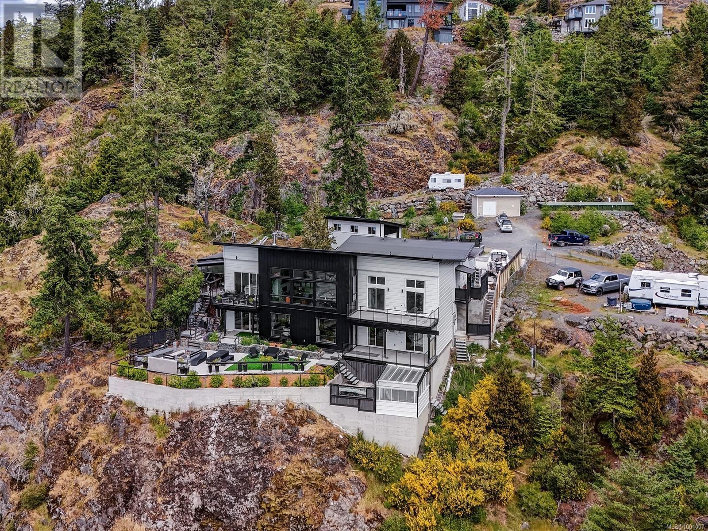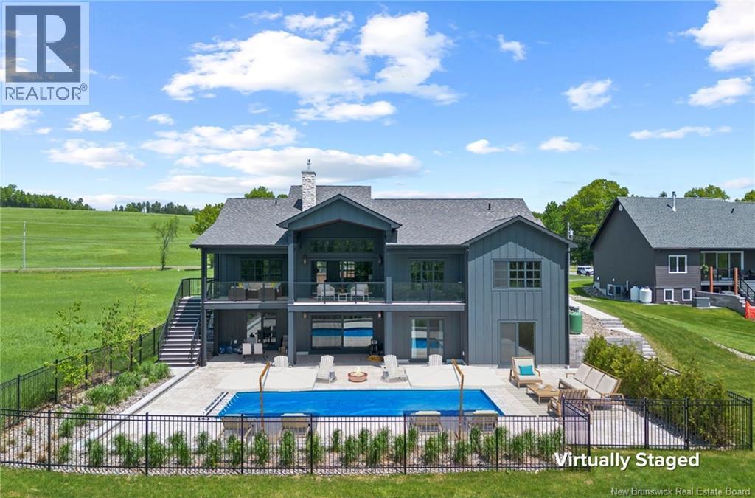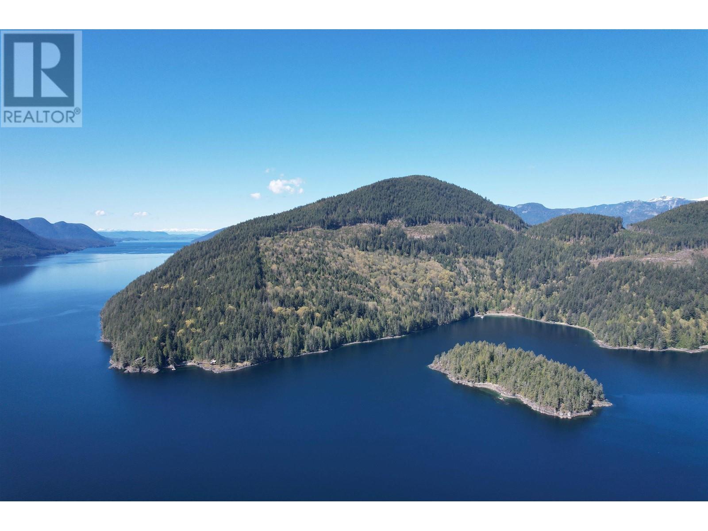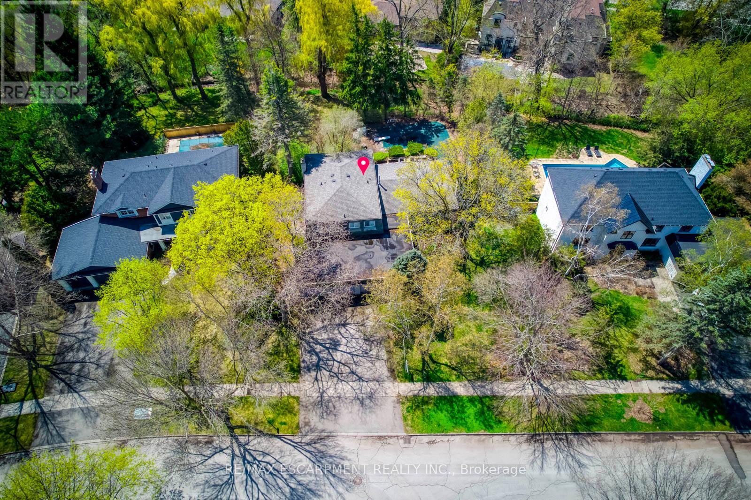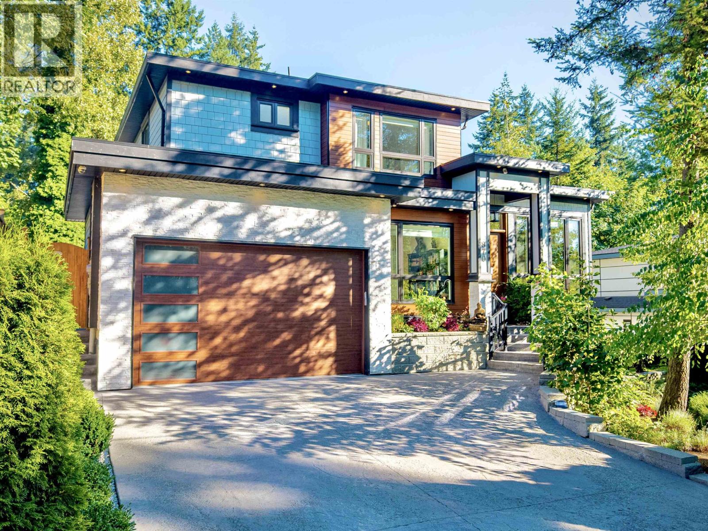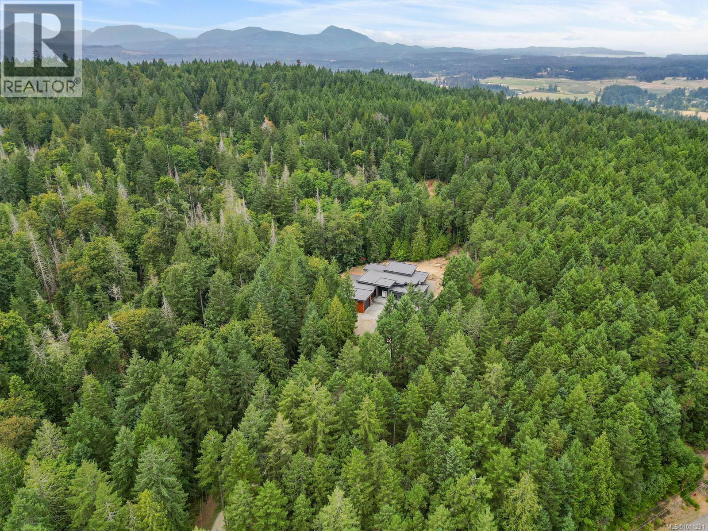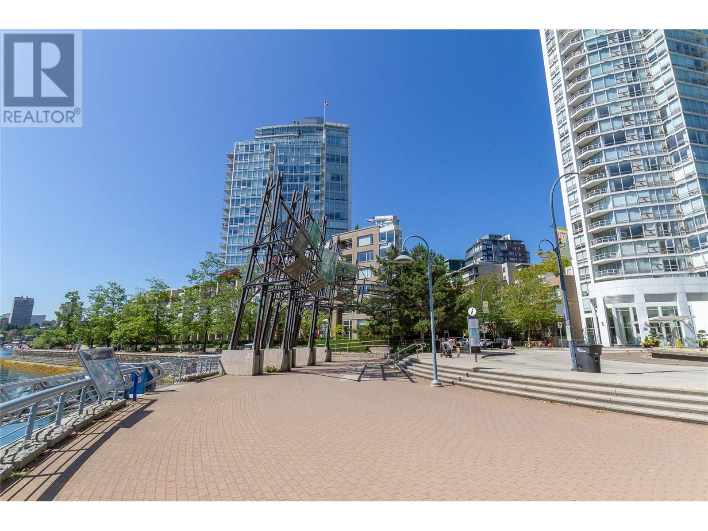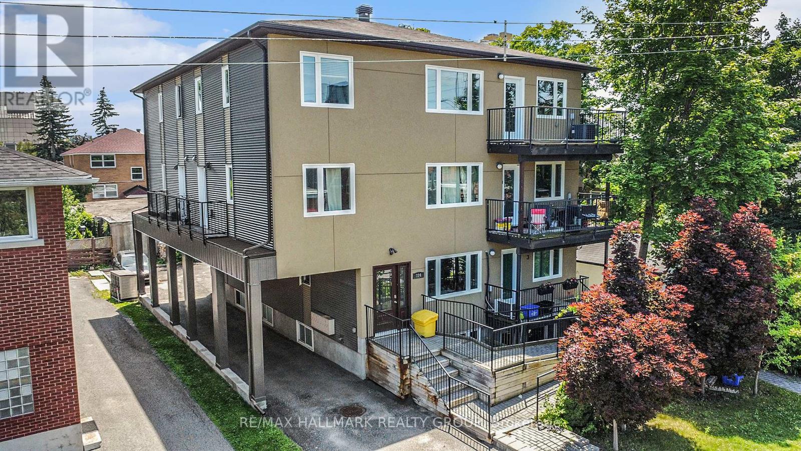258 Spadina Road
Toronto, Ontario
Step into this beautifully fully renovated, move-in ready three-storey freehold townhome with high ceilings, nestled in the heart of Castle Hill. Thoughtfully designed with exceptional attention to detail and a rare, highly functional layout, this turnkey property offers refined living on every level. As you enter, the foyer opens into a spacious kitchen and dining area, ideal for entertaining, with a walkout to a private terrace perfect for hosting or relaxing outdoors. On the second floor, you will find a generous family room along with a large bedroom and full bathroom. On the third floor, there is the primary master bedroom and another bedroom with its own washroom.The true highlight is the remarkable two-level primary suite, designed to feel like a private loft retreat. It features a dedicated office area, its own outdoor terrace, and a spa-inspired six-piece ensuite that delivers the ultimate in luxury and privacy. The lower level adds versatility with a guest bedroom +washroom and its own big laundry room. Enjoy two private terraces with breathtaking views of Casa Loma and the Toronto skyline. Additional highlights include a tandem two-car garage, hardwood floors, a spiral staircase, skylights, and premium finishes throughout. Ideally situated just minutes from some of the city's top schools, including Upper Canada College, Bishop Strachan, Brown Public School, De La Salle, and The York School, as well as public transit and the shops and restaurants of Yorkville.A truly one-of-a-kind turnkey residence in a AAA+ location. (id:60626)
Hazelton Real Estate Inc.
3350 Descartes Place
Squamish, British Columbia
Experience elevated mountain luxury in this reimagined 7-bedroom, 5-bathroom architectural masterpiece, perfectly positioned in Squamish´s coveted University Highlands. Framed by breathtaking views of the Chief and Tantalus Range, this custom-built residence is a rare blend of sophistication and alpine serenity. Featuring a brand new 48" JennAir commercial dual-fuel convection range, newly tiled spa-inspired showers, upgraded fireplace, fresh designer paint throughout, and a lush, newly turfed backyard with a private retreat. The grand primary suite stuns with panoramic views, a spa-like ensuite, and a boutique-style dressing room. Includes a private 2-bedroom suite with its own parking. Bonus: a dedicated toy shed for bikes, ATVs, and gear-leaving your garage free. A truly unrivaled offering. (id:60626)
Oakwyn Realty Encore
Rennie & Associates Realty
7551 Ocean Park Pl
Sooke, British Columbia
Perched on the edge of the West Coast, this breathtaking custom home in Silver Spray features sweeping views of the Pacific Ocean, East Sooke Park, and the Olympic Mountains. Take in the views on your balcony as eagles soar overhead and the Pacific thunders at your feet. Designed for entertaining, this home boasts a gourmet kitchen with quartz countertops, 12’5 1/2” island, wired in speakers, and generous living spaces. Each bedroom has its own bathroom as well as walk access to a balcony. It's perfect for hosting friends and family. The downstairs has a laundry and kitchen, easy to close off for a live-in caretaker. Floor-to-ceiling windows flood the home with natural light and frame unforgettable coastal views. The BBQ and Pizza oven on your deck as well as the 3-car garage and shop provide options outside. Inspired by the amazing surroundings, this home is designed with a pleasing marine flow that carries you right into the stunning environment. Book your showing today. (id:60626)
Sotheby's International Realty Canada
17 Blake Court
Fredericton, New Brunswick
The thing about luxury isits not just about the flashiest finish or the biggest square footage. Its about what makes your shoulders drop when you walk through the door. Quality, intention and the ease that comes with a home that's built the way it should be. Thoughtfully designed & built by Holland Homes, Frederictons premier luxury builder's flagship CHMA award-winning home sitting on 1.2 acres of city waterfront. Striking exterior w/ black engineered wood siding, 3-bay garage & paver stone parking. Inside, timeless modern design meets meticulous craftsmanship; Soaring foyer leads to den w/wooden 8ft French doors, and stunning cathedral-style Great Room w/ oak plank ceiling & stone-faced gas FP. Queenstown kitchen w/ soapstone countertops, & dining which opens to covered outdoor living space facing the Southwest sunsets. Owners suite w/marble walk-in shower, custom closet cabinetry & direct access to the mudroom & laundry, and a private guest suite w/full ensuite bath. Lower level is equally impressive, walking out to the inground pool & fully finished w/ spacious entertainment room, wet bar, den w/ custom library wall, home gym & soundproofed music room. Plus, a separate guest wing incl two bdrms - both with patio doors to the walkout terrace - & full bath. With direct access to the trail system, a private path leading to the shoreline where your future boat docks just steps from your door, this 4,868 sqft home is more than a dream; its a rare opportunity to live it. (id:60626)
Royal LePage Atlantic
Dl 4055 E Dark Cove Jervis Road
Madeira Park, British Columbia
136 acre oceanfront property located in Jervis Inlet for sale by way of Court Order. 4,150 feet of quality low bank frontage within a protected bay. The property was rezoned in 2005 from RU-2 to CD-5. CD-5 Zoning permits a wide range of uses including resort hotel, spa, restaurant, pub & marina. Improvements include a 1,600 sf log home and a small guest cabin. This property is well suited for a resort development, large corporate or special interest group retreats, family estate or longterm holding property. It is water access only, 15-20 minutes by boat from Egmont or 2.5 hours from Vancouver. Call to book your appointment to view today! (id:60626)
Landquest Realty Corporation
170 Cavendish Court
Oakville, Ontario
Welcome to 170 Cavendish Court, a beautifully updated 5-bedroom, 4-bathroom residence where timeless elegance meets Muskoka-inspired serenity in the heart of South East Oakvilles prestigious Morrison enclave. Set on a premium ravine lot with rare southwest exposure, this home offers ultimate privacy with a lush backdrop of mature trees and a gently flowing creek. Thoughtfully upgraded in 2025, it features wide-plank hardwood flooring on the main and upper levels, hardwood stairs, neutral-tone laminate in the finished basement, and a reimagined chefs kitchen with new cabinetry, range hood, built-in stove, and microwave. The sun-filled main floor offers refined principal rooms, a cozy family room, dedicated study, convenient laundry, and a fully private in-law suiteideal for multi-generational living. Upstairs, the serene primary retreat boasts a renovated ensuite and walk-in closet, complemented by three additional well-appointed bedrooms and a shared 5-piece bath. All bathrooms, including the powder room and basement, have been tastefully updated. Outside, enjoy your own Muskoka-like oasis with a multi-level deck and saltwater pool embraced by natural greeneryan entertainers dream and a tranquil escape. Walk to top-rated schools and enjoy quick access to major highways and GO transit. A rare opportunity to live, invest, or build in one of Oakvilles most distinguished neighbourhoods. (id:60626)
RE/MAX Escarpment Realty Inc.
7 Penner Road
Corman Park Rm No. 344, Saskatchewan
We are pleased to present the opportunity to purchase approximately 69+ acres on the South Saskatchewan River. Proposed land development on approx 1500ft of river frontage and subject 0 re-zoning; info package will be made available. It has a spectacular view backing on to the Saskatchewan River and the natural landscaped beauty with a 20% grad scope to the water. This land is approximately just under for 92 acres. The current owner would sever and sell approximately 68 to 69 acres for the newly reduced! Ideally situated in prestigious Cathedral Bluffs, approximately 12 minutes in The Downtown corridor of Saskatoon Business District Roadway, fully paved. Note: The owner will pay for the subdivision of the land. CALL FOR AN APPOINTMENT PLEASE. (id:60626)
RE/MAX Saskatoon
870 Browning Place
North Vancouver, British Columbia
This spectacular 4,030 sqft custom home offering refined West Coast living sits at the end of a quiet cul-de-sac. Main floor offers amazing open concept chef´s kitchen that opens to gorgeous patio and a flat fully-fenced grassy back yard. Formal living/dining areas with soaring ceilings, private office and attached oversized 2 car garage completes main level. 4 spacious bedrooms up, all with en-suite. Downstairs offers an amazing recreation room, as well as a self-contained 2 bedroom in-law or nanny suite. Ideally located just minutes to Deep Cove, Mt Seymour, shopping, top schools and world-class outdoor recreation. Complete with a 2-5-10 warranty, this stunning home combines style, comfort, and convenience-an exceptional opportunity not to be missed. (id:60626)
Royal LePage Sussex
Oakwyn Realty Ltd.
4811 Henry Roethel Rd
Ladysmith, British Columbia
Tucked within 10+ wooded acres, this 4,675sqft modern rancher pairs custom craftsmanship with exceptional potential. 15ft ceilings and expansive floor-to-ceiling windows frame the surrounding landscape, creating a seamless connection btwn the home and its forested surroundings. Each BR has its own private ensuite. The executive office features custom-built ebony cabinetry w/ matching desk. The kitchen showcases an oversized marble-slab island, spacious pantry, & custom cabinetry awaiting your appliance selections. In the primary ensuite, a dramatic full-height marble feature wall creates a stunning focal point. All rooms are generously proportioned. The 8-car garage offers an RV/boat bay, workshop, & dog wash. A 3,605sqft unfinished lwr level is accessed through a discreet entry, adding a unique hidden design element with endless possibilities for future development. Some exterior areas remain to be completed. Includes 600-amp service, generator, municipal water, & smart home security. (id:60626)
Sotheby's International Realty Canada
RE/MAX Camosun
64 Seabreeze Crescent
Stoney Creek, Ontario
Welcome to this spectacular custom-built lakefront dream home on lake Ontario, located on one of the most prestigious streets in Stoney Creek. Offering breathtaking, unobstructed views of Lake Ontario, this home provides a rare opportunity to enjoy both sunrises and sunsets in a serene natural setting. Step inside to a stunning open-concept design featuring soaring 9-foot ceilings & expansive windows that flood the space w/natural light. As you enter the front door, you’ll pass the elegant open-rise staircase on your way to the heart of the home: a chef’s dream kitchen featuring stainless steel appliances, a built-in coffee machine, wall oven and microwave, gas cooktop, granite countertops & a large central island—perfect for entertaining.The open concept living area boasts gas fireplace, crown molding & custom lighting throughout, creating an inviting ambiance. The spacious primary suite offers a luxurious ensuite bath with a jetted tub and a walk in closet with custom wood inserts, while a second ensuite and third bedrooms includes a walk-in closet with custom wood inserts.Bedrooms three share a stylish Jack-and-Jill bathroom with bedroom four. Upstairs, enjoy a second-floor balcony accessible from two of the bedrooms and a hallway entrance, ideal for relaxing and taking in the lake views. Open concept finished basement with 5th bedroom and 3 piece washroom The professionally landscaped backyard is an entertainer's paradise, complete with a stamped concrete patio, a large Beachcomber hot tub beneath a charming wooden pergola, an automated sprinkler system, and a top-of-the-line Napoleon gas outdoor kitchen with dual doors and ample storage. This home also features exterior recessed pot lights in the roof adding to the curb appeal. Ample parking spots to fit 7 cars. Conveniently located just minutes from the new Confederation GO Station, Costco, parks, wineries, restaurants, and top-rated schools. Don't miss your chance to own this extraordinary lakefront retreat! (id:60626)
Royal LePage Signature Realty
610 1228 Marinaside Crescent
Vancouver, British Columbia
One of the most unique properties in Yaletown! This bright,south-facing 3 bed,3 bath corner suite is an end unit offering 1,790 SF of living space over two levels-providing the feel of a townhouse with the security of a luxury apartment. Enjoy a massive private rooftop patio with unobstructed views of the marina and False Creek. Floor-to-ceiling windows flood the home with natural light. The open layout is perfect for both relaxing and entertaining. Located in one of Vancouver´s best waterfront communities-just steps to the Seawall, SkyTrain, shopping, restaurants, Granville Island, and Science World. Amenities include a 24/7 concierge, indoor pool, full gym, sauna, meeting room, and more. Comes with 2 parking stalls. A rare offering in a prime location! Book your private viewing today. (id:60626)
Team 3000 Realty Ltd.
324 Currell Avenue
Ottawa, Ontario
LOCATION LOCATION! Modern Newer Built (2013) 8 unit complex in the sought after Westboro/Hampton Park community of Ottawa. Complex consists of 2 x one bedroom and 6 x two bedroom units all with top end finishes including granite counter tops, hardwood floors and stainless steel appliances. Each unit has access to an outdoor space (balcony/entrance), large bedrooms and plenty of natural light. Storage for garbage, recycling and composting available for tenants. Complex is low maintenance with A+ tenants. Lots of room for future rental increases with tenant turnover. 2024 NOI $119,483 and CAP 4.5%; 2025 NOI $129,495.11 and CAP 4.9%; 2026 NOI $137,767.80 and Cap 5.2% (based on recent turnovers and standard rental increases of 2.5%). Assumable CMHC mortgage @4.5% if needed- matures May 2029. (id:60626)
RE/MAX Hallmark Realty Group

