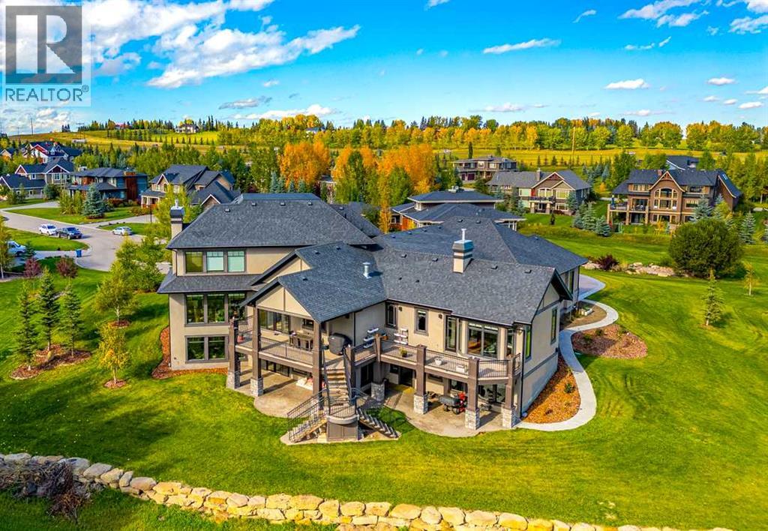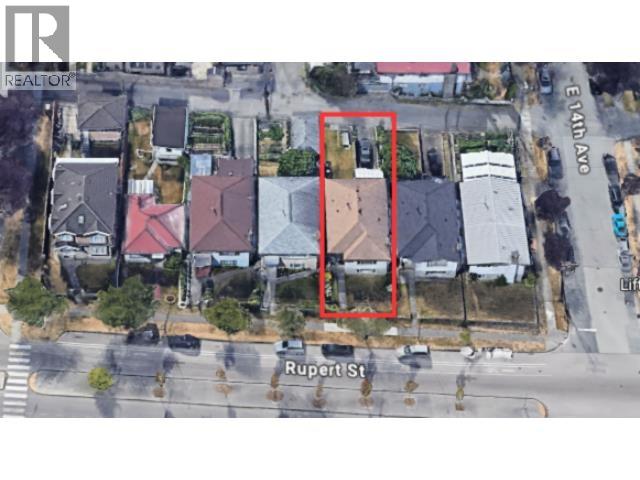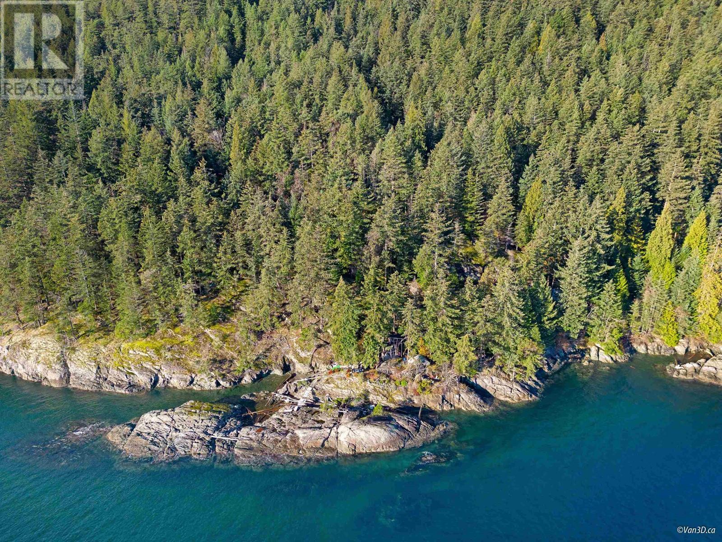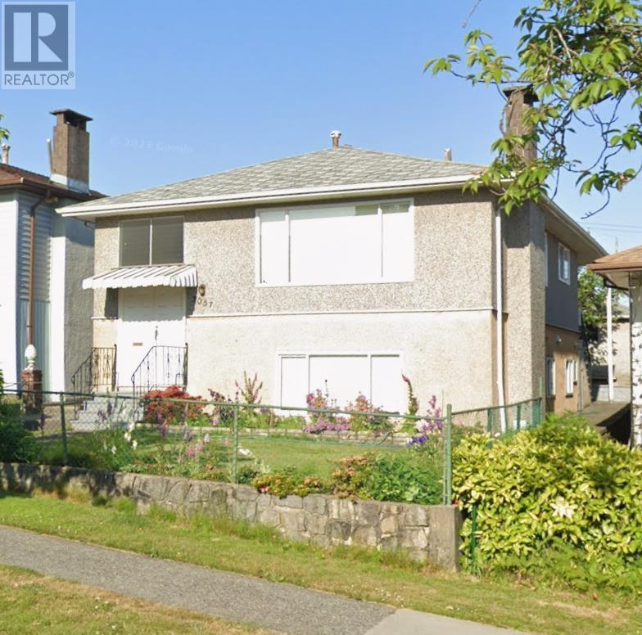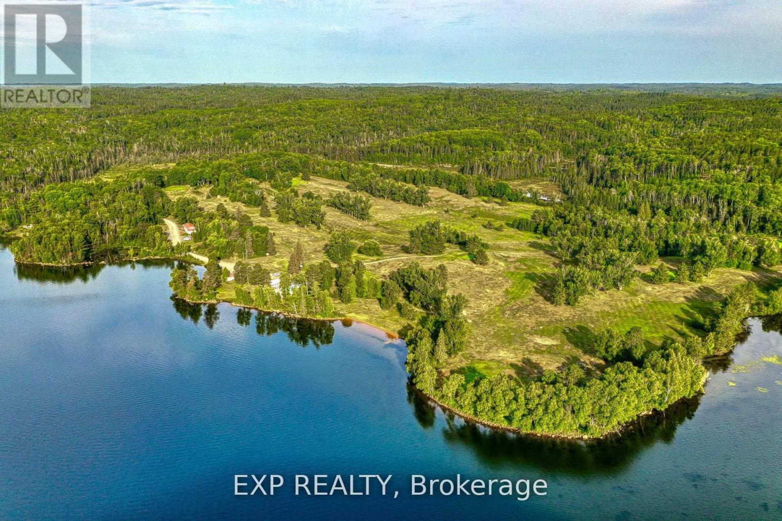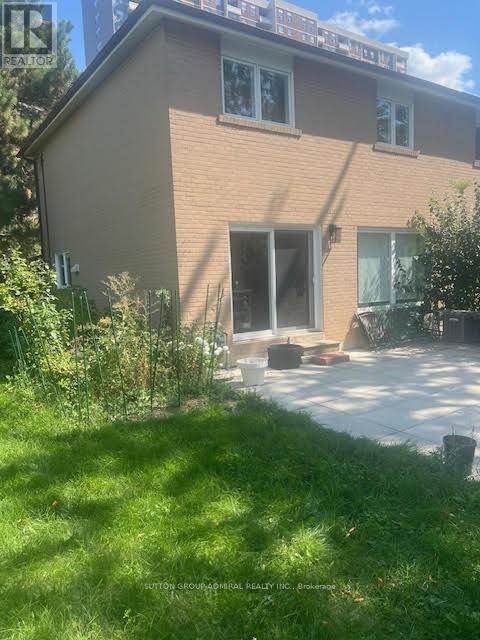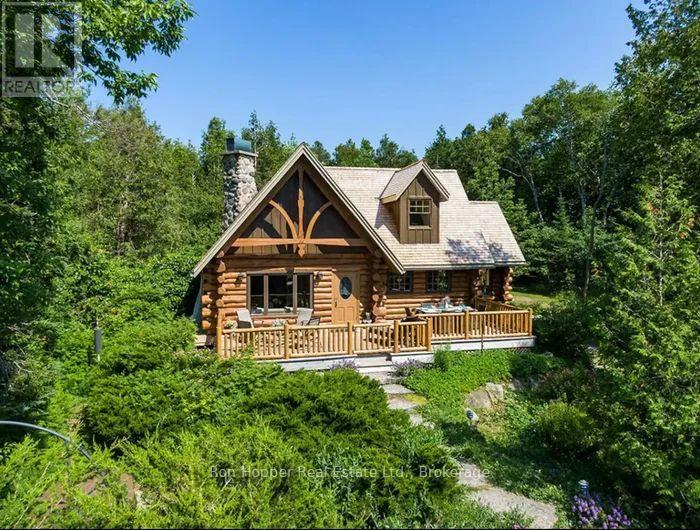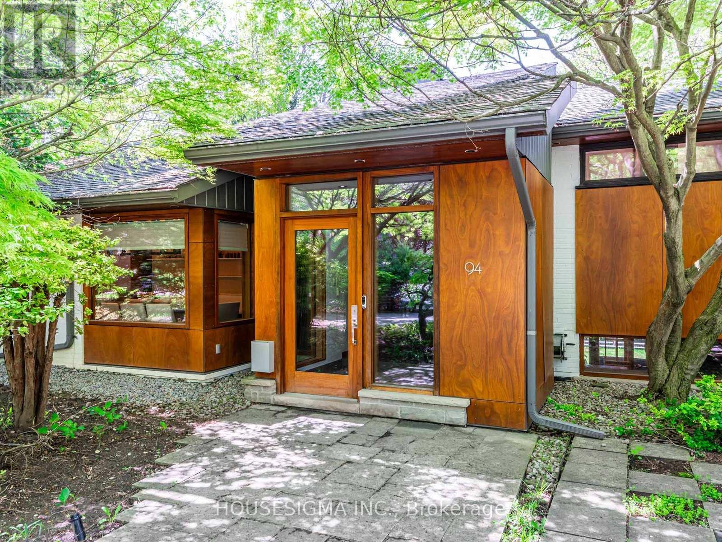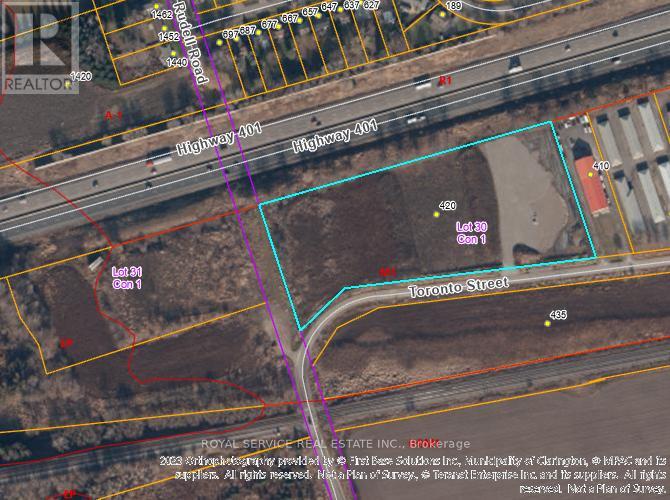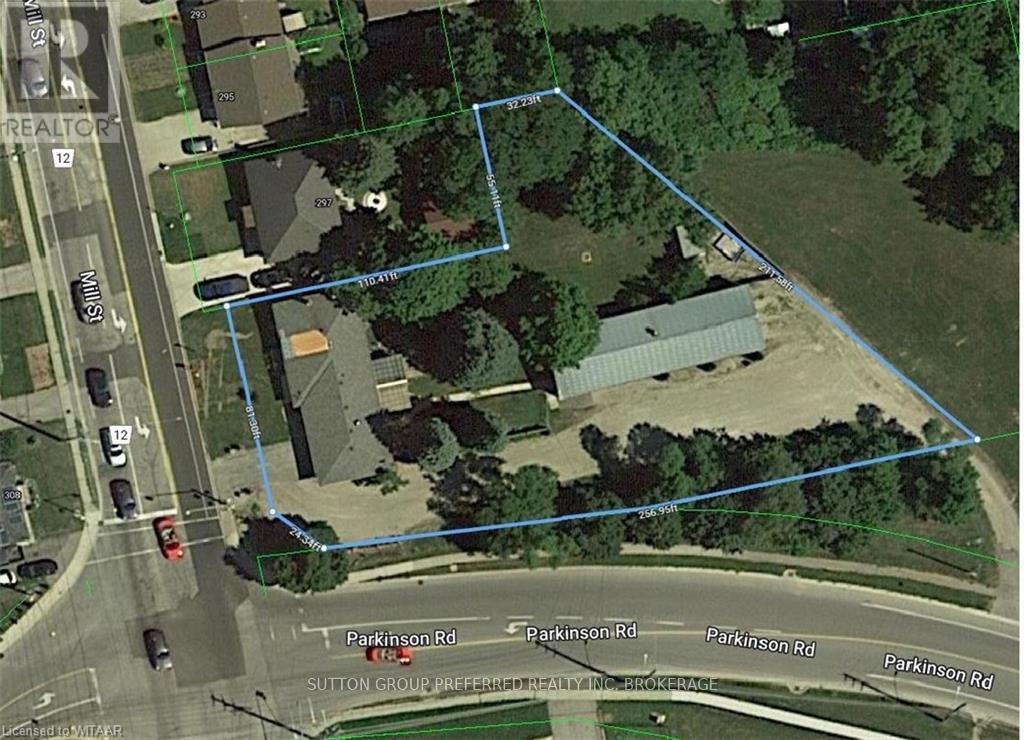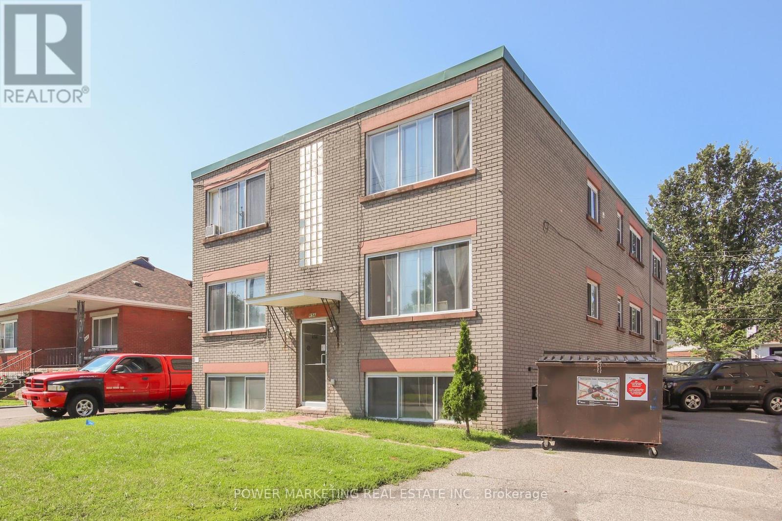119 Leighton Lane
Rural Rocky View County, Alberta
Experience timeless elegance in this extraordinary French Country Chateau, designed by Dreamworks, this architectural masterpiece is nestled on a picturesque 2-acre lot with panoramic mountain views. At the heart of the home is a magnificent 2 storey Great Room with a dramatic 20 ft barrel vaulted ceiling and floor-to-ceiling natural stone fireplace. Rich walnut hardwood floors, custom crown mouldings, and a curved walnut staircase set the tone for this warm yet opulent residence. The dream kitchen offers both function and elegance, featuring antiqued cream cabinetry, exotic granite countertops, and two expansive islands. Culinary enthusiasts will appreciate the top-tier appliance package, including a 60” Viking gas range, 48” paneled Viking fridge, KitchenAid Professional dishwasher, ice maker, and wine and beverage fridges. The layout includes a walk-through pantry with custom cabinets and granite counters, offering direct access from the garage for effortless grocery unloading, as well as a separate butler’s pantry with additional storage and prep space, perfect for seamless entertaining. The main floor showcases a luxurious primary suite featuring a double sided fireplace, bay window sitting area, private balcony access, & vaulted ceilings with ambient valence lighting. The spa-like ensuite offers a free standing BainUltra heated air-jet tub, steam shower, and an enormous double dressing room with custom-built cabinetry, drawers, and a central island. Additional main level highlights include two powder rooms, a private office, a richly paneled den with walnut coffered ceilings and custom built-ins, and a well-appointed laundry room. The upper level features two secondary bedrooms, each with private ensuite bathrooms. Downstairs, the fully finished walkout basement is a true entertainer’s paradise. A stunning circular wet bar with pendant lighting anchors the massive recreation and games room, while a dedicated media room features a 135” screen, 1080p projector, elevated theatre seating for seven, and a Dolby THX 14.2 surround sound system. A private gym with cork flooring and adjacent steam bath, a guest bedroom with 5-piece ensuite, a wine cellar with wrought iron glass doors and temperature control, and a Russound 26-speaker home stereo system complete this spectacular level. For the car enthusiast, quadruple oversized attached garages offer parking for up to 6 vehicles, featuring 12.5’ ceilings, epoxy floors with border detailing, floor drains, and direct access to the basement. Located in a serene and private setting, yet minutes from top-rated schools, Aspen Landing, the 69th Street C-Train station, and major routes including Stoney Trail. Enjoy nearby golf courses and community amenities including a playground, outdoor recreation area, pickleball court, skating rink, picnic space, and an extensive network of walking paths. This is more than a home—it’s a lifestyle. A rare and refined estate for the most discerning buyer (id:60626)
Exp Realty
3041 Rupert Street
Vancouver, British Columbia
Calling all investors and developers! This is the opportunity you've been waiting for. This property is under the newly approved Rupert and Renfrew plan Rapid Transit Area B with 5.5+ FSR for 22-40 story high-rise. Take advantage of this rare chance to expand your portfolio and shape the future of this thriving community. Don't let this opportunity pass you by! (id:60626)
Exp Realty
381 Waterfront
Bowen Island, British Columbia
46-Acre Waterfront Paradise Escape to your personal haven of secluded beaches, dramatic cliffs, and verdant forests. Explore hidden coves and sun-drenched shores, where the tranquil sounds of the waves wash over you. Embrace the serenity of a private retreat, where you can kayak, paddleboard, swim, or simply relax and soak in the natural beauty that surrounds you. Discover a diverse array of marine and terrestrial wildlife, while taking in the awe-inspiring vistas of the coastline, mountains, and sunsets. Whether you're seeking adventure or tranquility, this property offers endless opportunities to hike, bike, fish, swim, kayak, paddleboard, or simply unwind and enjoy the peaceful ambiance of your surroundings. (id:60626)
Sotheby's International Realty Canada
3057 Rupert Street
Vancouver, British Columbia
Calling all investors and developers! This is the opportunity you've been waiting for. This property is under the newly approved Rupert and Renfrew plan Rapid Transit Area B with 5.5+ FSR for 22-40 story high-rise. Take advantage of this rare chance to expand your portfolio and shape the future of this thriving community. Don't let this opportunity pass you by! (id:60626)
Exp Realty
725 Lochhead Drive
Greater Sudbury, Ontario
**Once-In-A-Lifetime Investment Opportunity!** Discover 169.37 Acres Of Untouched Potential InThe Unorganized Township Of CascadenWhere Minimal Property Taxes And Fewer Restrictions OfferUnmatched Freedom And Value. Nestled Along The Pristine Shores Of Beautiful Windy Lake, ThisRare Parcel Features A **9-Hole Waterfront Golf Course, Seamlessly Blending Business Potential With It's Breathtaking Natural Beauty.Wake Up To Awe-Inspiring Vistas, Clean Northern Air, And The Serene Call Of Nature.This Is Truly A Piece Of Paradise. With Its Prime Waterfront Location, Irresistible Charm, And Established Recreational Draw, This Property Promises Not Just A Lifestyle, But A Legacy. The Golf Courses Excellent Facilities Attract A Steady StreamOf Golfers, Providing A Solid Foundation For Future Growth And Development.Whether You Envision Expanding The Course, Converting It, Developing A Private Retreat, Subdividing The Property Or Creating A Luxury Resort, This Land Offers Limitless Possibilities. Step Into A World Where Business Meets Leisure And Passion Meets Profit. Your Vision Begins Here. **Buyer Agent To Do Their Own Due Diligence. (id:60626)
Exp Realty
44 Bellini Avenue
Brampton, Ontario
Welcome to 44 Bellini Ave, an Impressive Estate Home on Over 2 Acres with Ravine Privacy. Nestled in the exclusive Castlemore enclave, this 5 bedrooms, 6 bathrooms brick 2 storey estate spans approximately 6000sqft of sophisticated living space. Crafted for both grandeur and comfort, the home features gleaming hardwood floors, granite countertops, and thoughtful craftsmanship throughout. Newly painted and panoramic design that welcomes natural lights while blending indoor comfort with outdoor tranquility. The finished walk-out basement, complete with a full kitchen and bathroom, perfect for guest or home office.Set on a serene 2.23acre ravine lot, the property presents sweeping natural views and ultimate privacy. A triple car garage and circular driveway-ample parking and elegant curb appeal. Located among multimillion $ homes and lovingly maintained inside and out, this estate is a rare gem waiting for its next discerning owner. (id:60626)
Anjia Realty
206 Hilda Avenue
Toronto, Ontario
High Demand Location. Corner Lot. As is Conditions. Land value Mostly. Big Lot 63.94 x 111.00. Separate Entrance to 3 bedrooms Basement Apartment. S/S Fridge, S/S Dishwasher, Gas Stove, Washer,Dryer. Roof (2023), Furnace (2023), A/C (2023), Windows (2022), Sliding Door to Patio (2022), Front Door (2022). The Seller and The Agent Do Not Guarantee Legality or Fire retrofit of the basement unit. (id:60626)
Sutton Group-Admiral Realty Inc.
31 Richardson Road
Kincardine, Ontario
Welcome to a rare and breathtaking opportunity just south of Port Elgin, 31 Richardson Road offers over 1,200 feet of pristine Lake Huron waterfront on a spectacular 64-acre property. Whether you are looking for a private family retreat, a luxury lakeside estate, or a once-in-a-lifetime investment, this unique property delivers. Enjoy panoramic sunset views, your own private sand and pebble beach, and secluded forested trails winding through the expansive land. The custom Scandinavian log home, built with logs and stone from the property, provides a luxury retreat for the family. It has over 1600 square feet of living space, with four bedrooms and three bathrooms. The basement is finished with even more space to entertain. Located just minutes from MacGregor Point Provincial Park, this stunning estate is rich with natural beauty and recreational potential. From peaceful strolls through the woods to relaxing by the waters edge, it's a lifestyle that many can only dream of. (id:60626)
Ron Hopper Real Estate Ltd.
94 Laurentide Drive
Toronto, Ontario
Luxury Architectural Retreat in the Exclusive Donalda Golf Club Enclave - Set in one of Torontos most prestigious neighborhoods, this bespoke residence offers a rare blend of architectural sophistication and natural beauty. The home features a curated mix of exposed beams, rich hardwood floors, natural stone, and custom metalwork. Surrounded by professionally landscaped grounds, it evokes the tranquility of a luxury country retreatyet remains just minutes from major highways including the 401, 404, and DVP. Floor-to-ceiling windows invite an abundance of natural light, while multiple walkouts extend the living space into a private, resort-like backyard sanctuary. This is refined living at its finest. (id:60626)
Housesigma Inc.
420 Toronto Street
Clarington, Ontario
6.8-acres of vacant M1-Industrial land with 880 feet frontage/exposure to Highway 401 immediately west of Hwy 401 Interchange #440 at Mill Street/Newcastle. Legal Description: PT LT 30 CON 1 CLARKE PTS 2, 3 & 4, 10R2937; CLARINGTON. PIN 266610056. Examples of permitted uses within M1-Industrial zoned lands: building supply or home improvement outlet; business or professional office; eating establishment; equipment sales & rental light; a factory outlet; commercial or technical school; a warehouse for the storage of goods & materials; motor vehicle repair garage; a transport service establishment. See attached Schedule for complete list of M1-Industrial permitted uses. DO NOT GO DIRECT. All appointments must be made thru BrokerBay. Buyer/Buyer Agent responsible for completing own due diligence. (id:60626)
Royal Service Real Estate Inc.
301 Mill Street
Woodstock, Ontario
LOCATION, LOCATION, LOCATION!! Great Development potential! Lot size .62Ac. Located on one of the busiest corners of Woodstock accessing two main arteries Mill St and Parkinson Rd and the only South Woodstock road that runs entirely East and West through the city. Approximately 270ft of exposure on Parkinson Rd and driveways to both Parkinson Rd and Mill St. Only a 2 min drive from Highway 401 and 5 min drive from Highway 403. Across from Bower Hill Rd (Karn Rd) and less than a min to Woodstock?s newest development of over 1000 new homes. What a Great place for your entrepreneurial ideas! Bungalow 73?x 30? and Shop 80?x 25? currently on land- measurments are approximate. (id:60626)
Sutton Group Preferred Realty Inc. Brokerage
644-656 De L'eglise Street
Ottawa, Ontario
Investors/Developers Delight! 3 solid 6 unit buildings with 18 large apartments with potential 6 more units(in the lower levels!), 3 buildings are side-by-side on 3 large lots offering you 12 x 2 bedroom apartments and 6 x 1 bedroom apartments. Rents are low but have potential for increasing. 15 min bus ride to the University of Ottawa and Parliament Hill! Each building was recently(2022) appraised for $1,500,000 each. ($4,500,000 for all 3 buildings). Call today! Please visit the REALTOR website for further information about this Listing. (id:60626)
Power Marketing Real Estate Inc.

