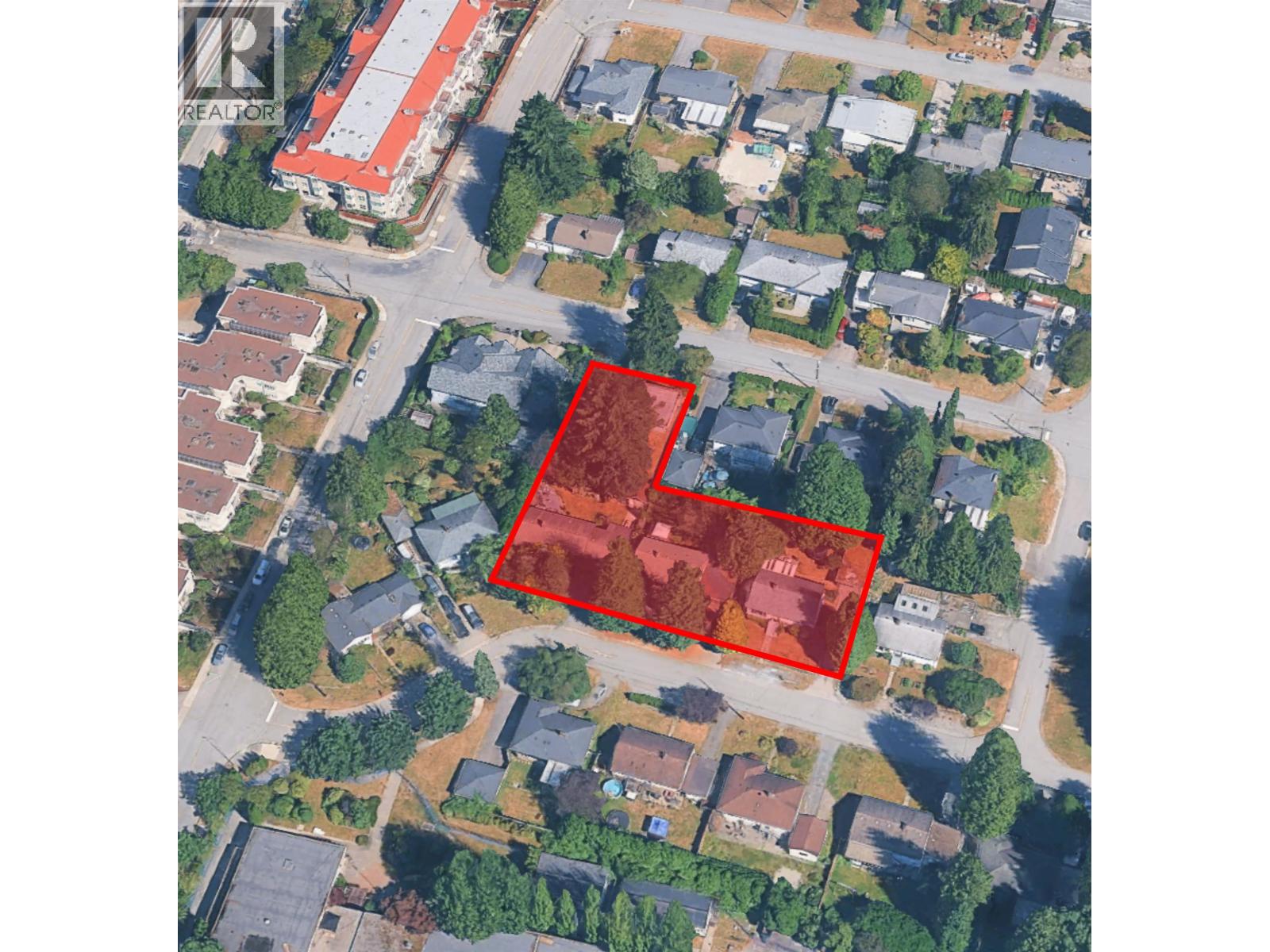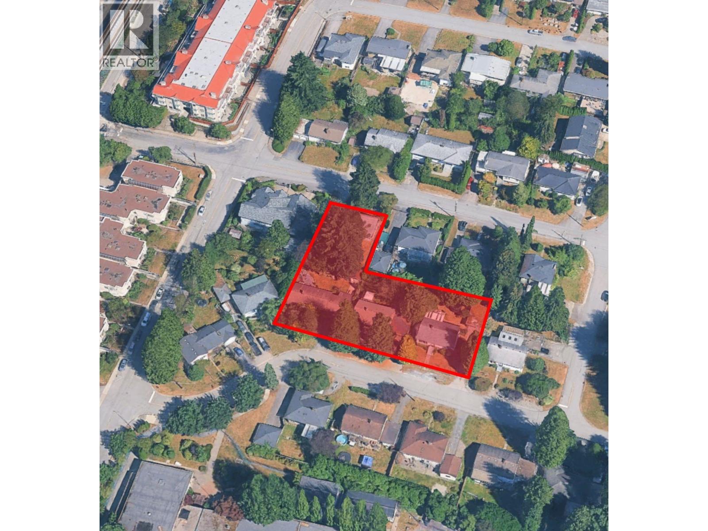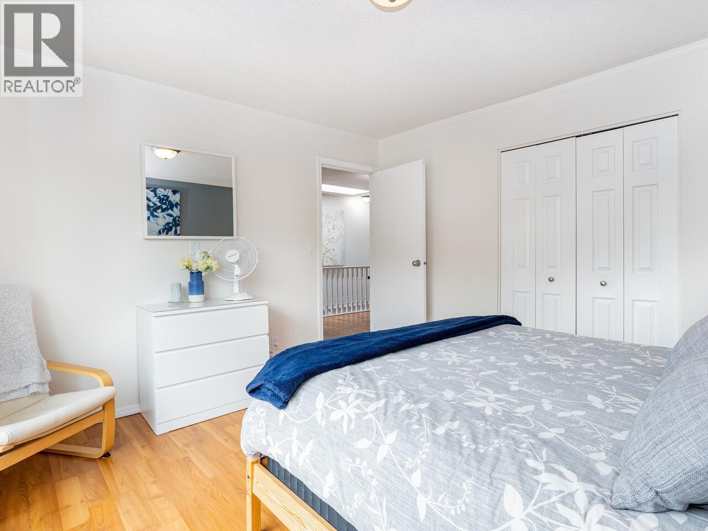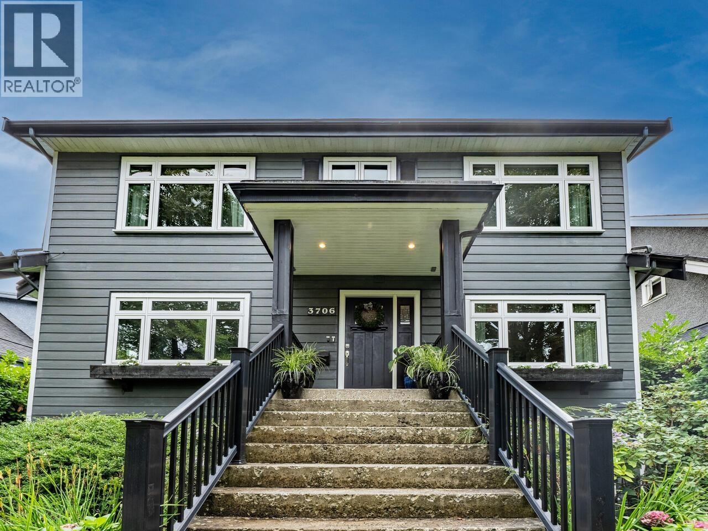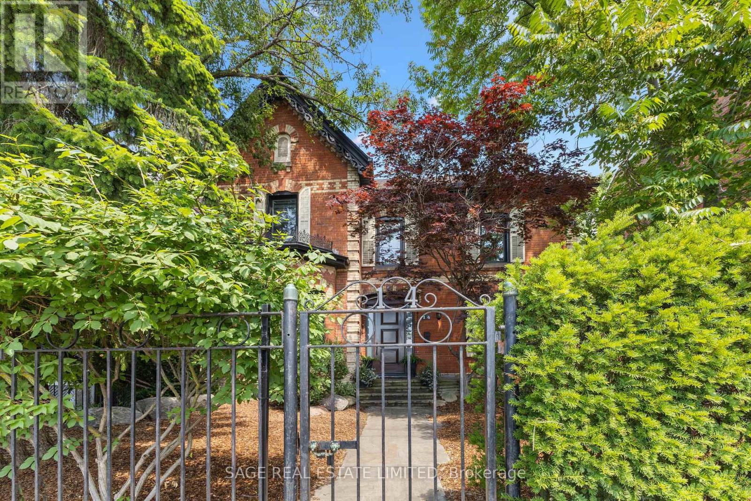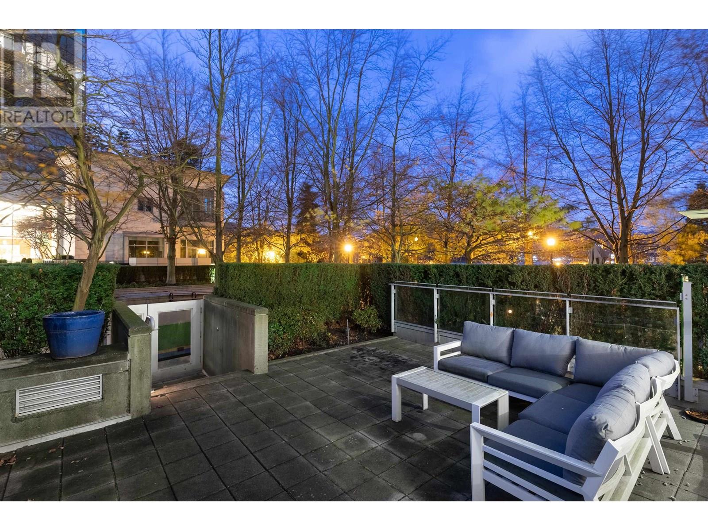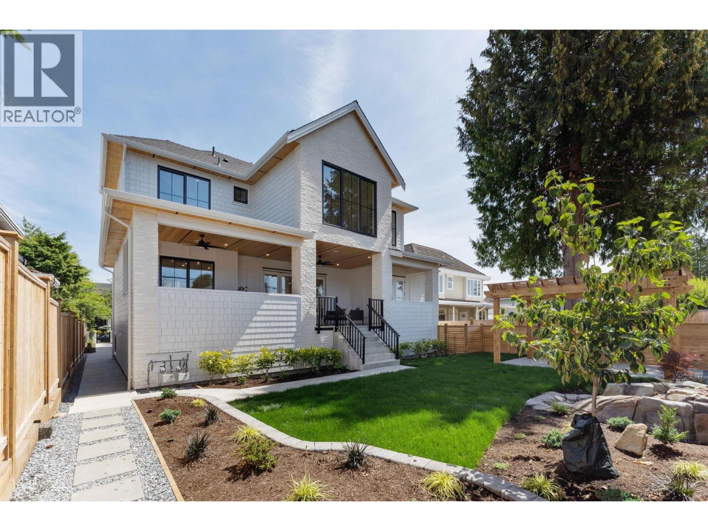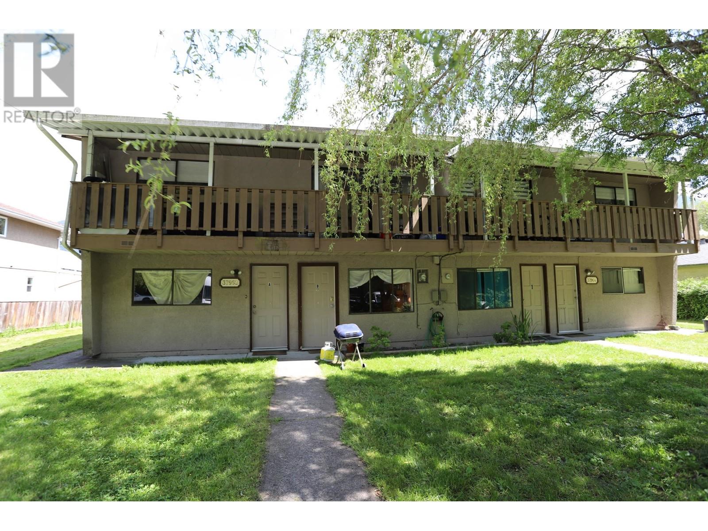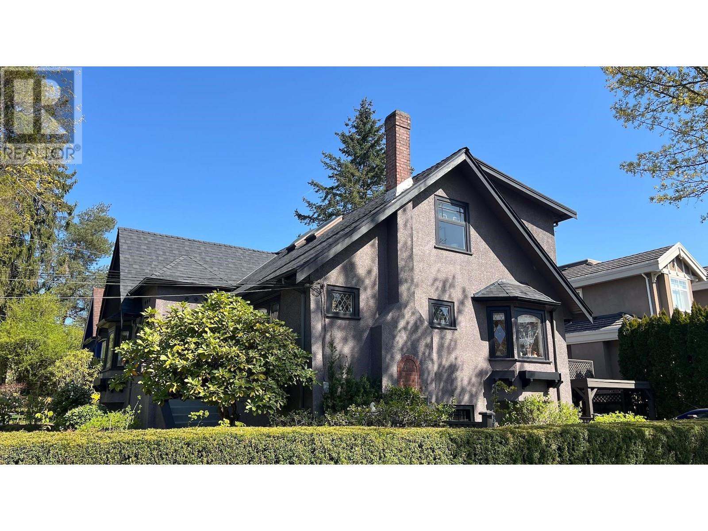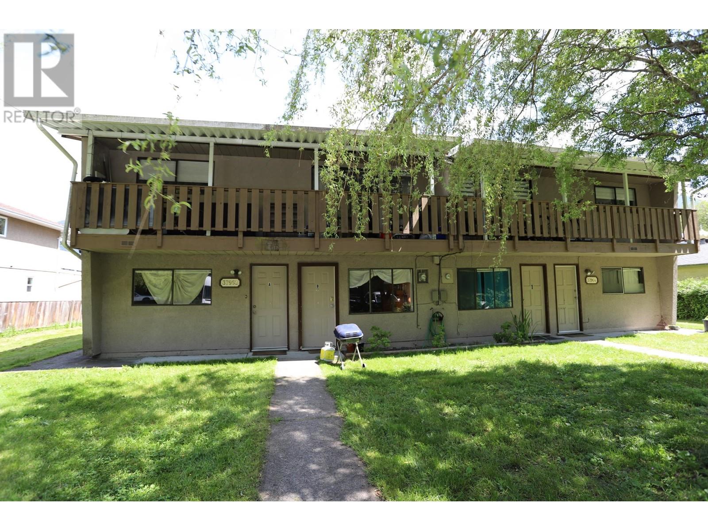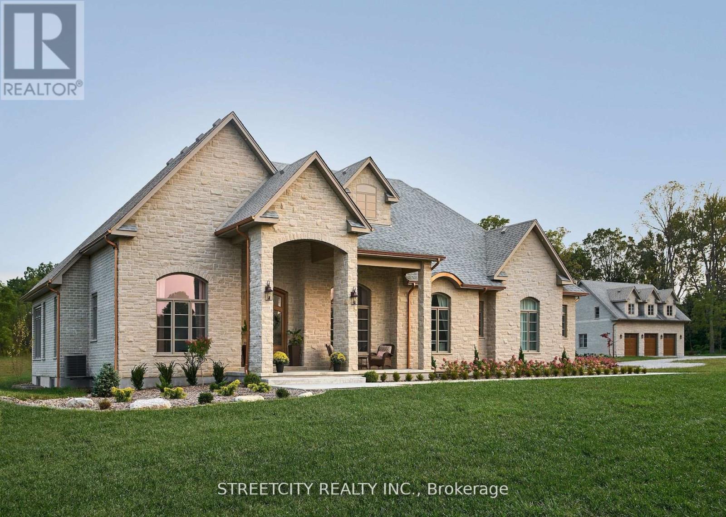529 Brookmere Avenue
Coquitlam, British Columbia
ATTN DEVELOPERS & INVESTORS - Discover an exceptional investment opportunity in Coquitlam West! This 4-bed, 2-bath home sits on a 7400+sq. ft. lot located within the Lougheed Town Centre Station. TOD Tier 3 zone, this prime location offers an FSR of 3.0, allowing for up to 8 stories of vibrant community living. Enjoy proximity to Lougheed Town Centre, restaurants, amenities, groceries, and shopping. Making it an unparalleled developer opportunity. Don´t miss the chance to transform this property into a profitable venture in a prime redevelopment location. (id:60626)
Exp Realty
521 Brookmere Avenue
Coquitlam, British Columbia
ATTN DEVELOPERS & INVESTORS - Discover an exceptional investment opportunity in Coquitlam West! This 5-bed, 2-bath home sits on a 7,448 sq.ft. lot located within the Lougheed Town Centre Station. TOD Tier 3 zone, this prime location offers an FSR of 3.0, allowing for up to 8 storeys of vibrant community living. Enjoy proximity to Lougheed Town Centre, restaurants, amenities, groceries, and shopping. Making it an unparalleled developer opportunity. Don´t miss the chance to transform this property into a profitable venture in a prime redevelopment location. (id:60626)
Exp Realty
3706 W King Edward Avenue
Vancouver, British Columbia
QUIET WEST OF DUNBAR. 3 suite rental property. Home extensively rebuilt & renovated. In 1984 the upper floor was rebuilt on permit. Current owner completed another $250,000 in renovations incl new exterior, windows, flooring, roof, fireplace, main & upper kitchens, main & upper baths, decks, built-in vacuum. Oversized double garage is EV ready. Lower floor is at ground level w/2 bdrms, a kitchen, and full bathroom. Main floor has 2 bdrms, a kitchen, and full bathroom. Upper floor was converted in the 1990s to a self-contained 3 bdrm suite that is a LEGAL SUITE for the life of the building. Current owner occupies the first two floors as a single family home. Potential rents: Up $4,500, Main $3,500, Down $2,500, Garage $500, Ttl $11,000/mo or $132,000/yr. (id:60626)
Sutton Group-West Coast Realty
3706 W King Edward Avenue
Vancouver, British Columbia
Welcome to your 4,000 square ft family home on the QUIET block of King Edward, west of Dunbar on a beautiful tree lined boulevard. Private sunny south facing back yard with oversized garage. Built in vacuum, 2 large decks, completely rebuilt fireplace. 3 level, 5 bdrm extensively renovated home with a bright 2 bdrm garden level suite (suite currently used by owners as a rec room and gym). Owners rent or Airbnb the upper level as a 3 bdrm suite, but it could easily be converted back to make this a 6 bedroom family home. School catchment Lord Kitchener Elementary and Lord Byng Secondary, and 3 blocks from St George´s private school. Half a block from Dunbar´s main shopping district with a walk score of 89. (id:60626)
Sutton Group-West Coast Realty
14 Halton Street
Toronto, Ontario
14 Halton Street A Rare, Renovated Detached Gem in the Heart of Trinity BellwoodsWelcome to 14 Halton Street, an iconic detached red-brick beauty tucked behind a private gate on one of the citys most sought-after streets. Lovingly renovated to preserve its period charm while embracing modern living, this exceptional home offers rare space, privacy, and style in the vibrant Ossington/Trinity Bellwoods neighbourhood.Step inside to discover expansive principal rooms with hardwood floors, soaring ceilings, and original architectural details. The grand formal living room features a statement period fireplace and oversized windows that flood the space with natural light. A spacious formal dining room is ideal for entertaining, while the stunning modern chefs kitchen boasts a large island, high-end appliances, and a bright eat-in area perfect for everyday living.A unique highlight is the main floor office/sunroom, surrounded by windows with a walkout to the deck ideal for working from home or soaking up the sun year-round.Upstairs, the primary suite is a private retreat with a large walk-in closet, custom built-ins, and a luxurious 4-piece ensuite overlooking the garden. Three additional generously sized bedrooms with hardwood floors and ample closet space complete the second level.The finished lower level adds versatility with a recreation room, family area, workout space, and plenty of storage.Step outside to your own urban oasis: a lush, treed, and fully fenced private garden perfect for relaxing, entertaining, or enjoying quiet mornings. At the rear, you'll find a rare, detached double garage with laneway access.Located just steps from Trinity Bellwoods Park, the Ossington Strip, Queen West, and top-rated schools, cafes, restaurants, shops, and transit. This is downtown living at its absolute best. (id:60626)
Sage Real Estate Limited
Th23 1281 W Cordova Street
Vancouver, British Columbia
INCREDIBLY RENOVATED, perfectly located in the heart of COAL HARBOUR by award winning architecture James Hannock. STUNNING WATERFRONT with 3 Bedroom plus den with a stunning street front townhome at the CALLISTO. INCREDIBLY DESIGNED with open concept kitchen, amazing appliances, contemporary style throughout on all floors ---- VERY PRIVATE access off Jervis Mews (not a thru road so no traffic), private elevator, large, private 2 car garage. Amenities include 24 hr concierge, fitness facility, media room/theatre, meeting room, pool, hot tub, steam room, lounge. LOCATION LOCATION ---- 23 steps from the seawall while you have world class waterfront living. Rentals and Pets allowed --- AMAZING PLACE TO LIVE! (id:60626)
The Partners Real Estate
3 6649 Heather Street
Vancouver, British Columbia
Asanti Homes presents this one of a kind front and back duplex on a 55 x144 ft lot in desirable South Cambie. This 3259 SF West facing 5 bedroom/3.5 bath home + 1 bedroom/1 bath homes provides unparalleled duplex living. The main level features a beautifully appointed entertainers kitchen, large living/dining room and the sought after primary bedroom on the main floor. The upper level has 3 bedrooms + Den including a large primary bedroom, ensuite and walk in closet. The main level living room leads out onto the 40'x12' covered deck with built in BBQ. The backyard is like no other with a water feature, garden and gazebo for enjoying the Summers. Schools- Jamieson Elementary/Sir Winston Churchill Secondary. Open House Dec 6th/7th 2-4pm (id:60626)
Macdonald Realty
19851 37 Avenue
Langley, British Columbia
Welcome to this stunning modern farmhouse, in highly sought after Brookswood. This custom built estate offers over 8,150+SF of luxurious living on a meticulously landscaped 13,000 SF lot. Bright, open concept layout with soaring ceilings, hardwood floors, gourmet kitchen with built in appliances, full prep kitchen, home office, & large covered patio which is perfect for those summer gatherings. Offers a guest bed on the main floor along with additional 5 bedrooms upstairs, each w/ it's own ensuite. Enjoy the media room, gym, wet bar, & rec room on the bottom floor. Includes 2 AC's, steam shower, hot tub, in ground irrigation, multiple fireplaces, radiant heat, & more. Car lovers will appreciate the 5 car garage w/ room for a lift and 2 EV plugs! Call for full features list & more info! (id:60626)
Planet Group Realty Inc.
37962 Sixth Avenue
Squamish, British Columbia
Multi-Family Revenue Property located in Downtown Squamish (CAP Rate of 3.2% annually). Opportunity to build 4-storey Mixed-Use Development. Squamish OCP designation of 2.0 FAR for the site would allow you to build up to 24 condominiums, surface parking with lane access. Great holding income during planning and permitting stage. Quiet neighbourhood with greenspace and trails nearby. Close to restaurants, shopping, parks and the estuary. Call today for more information. (id:60626)
RE/MAX Masters Realty
3090 Discovery Street
Vancouver, British Columbia
Prime Lot in Prestigious Point Grey located just steps from transit, West 10th shops & cafés, and minutes to UBC. Surrounded by top-rated public and private schools including Lord Byng Secondary, Queen Elizabeth Elementary, West Point Grey Academy & St. George´s. Enjoy a peaceful, walkable lifestyle with access to the Westside´s most scenic parks & trails just moments away. Newly renovated kitchen and lovingly cared for inside and out by the owner. Whether you're looking for a solid holding property or the perfect lot to build your dream home, this location checks all the boxes! **Golden opportunity to purchase 2 side-by-side homes with 3088 Discovery Street. (id:60626)
1ne Collective Realty Inc.
37962 Sixth Avenue
Squamish, British Columbia
Multi-Family Revenue Property located in Downtown Squamish (CAP Rate of 3.2% annually). Opportunity to build 4-storey Mixed-Use Development. Squamish OCP designation of 2.0 FAR for the site would allow you to build up to 24 condominiums, surface parking with lane access. Great holding income during planning and permitting stage. Quiet neighbourhood with greenspace and trails nearby. Close to restaurants, shopping, parks and the estuary. Call today for more information. (id:60626)
RE/MAX Masters Realty
20724 Denfield Road
Middlesex Centre, Ontario
Endless possibilities await in this unique Custom Built Estate. Countryside Living on 6.9 acres while being in the City, minutes from Hyde Park Shopping Centre and Western University. This Architectural masterpiece blends Old-World charm with modern amenities and includes a private guest house- perfect for visiting family and friends or rental. The main residence offers excellent potential for multi-generational living, featuring a recreation room, bar/kitchen, two additional bedrooms, a full bath, and laundry facilities. The inviting entrance leads to an open-concept layout, featuring 10-foot ceilings and combined with in-floor heating on both levels, enhances unparalleled luxury. The elongated dining room is perfect for gatherings, and a cozy gas firplace with a stone mantle adds warmth throughout. A barrel ceiling extends from the great room to the covered rear porch, blending indoor and outdoor living. The chef inspired kitchen is anchored by a custom stone-cast range hood and 48-inch professional gas stove offering 8 burners and 2 ovens. Patio doors from the dinette and a pass through window from the pantry, complete with full refrigerator and sink, leads to the back porch dining area. Secondary bedrooms feature custom closets and private ensuites for comfort and privacy. This home offers over 6573 sq ft of finished living space. The outdoor space is ideal for entertaining with stone gas fireplace and covered porch overlooking the 18x40 in ground pool with sun ledge. This home offers luxury, comfort and endless possibilities for family living. (id:60626)
Streetcity Realty Inc.

