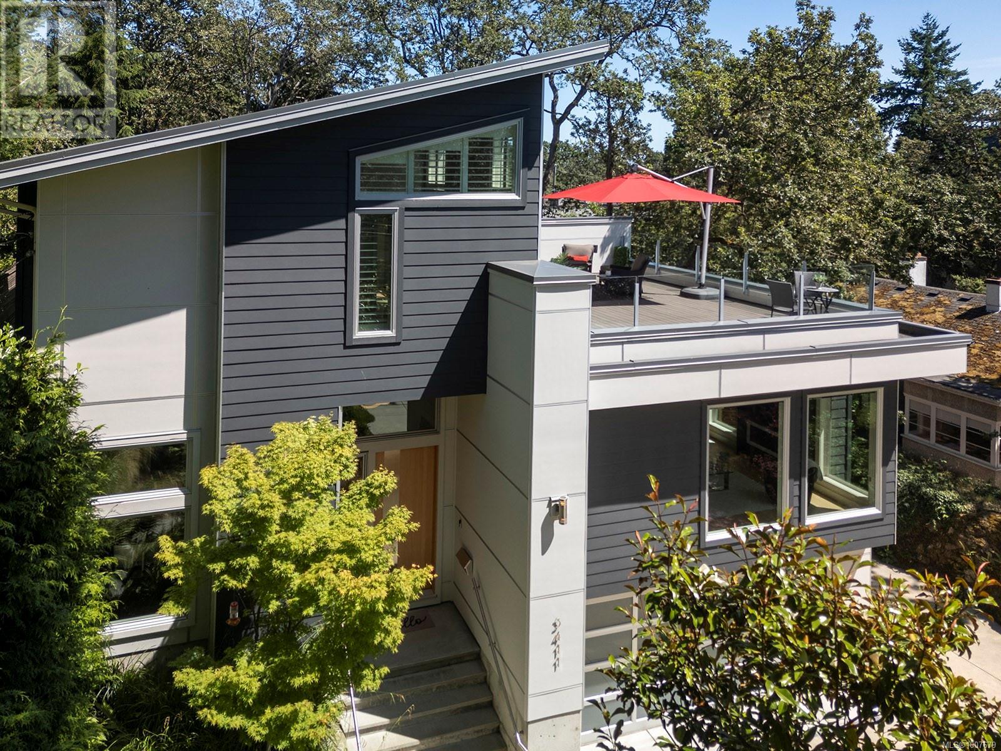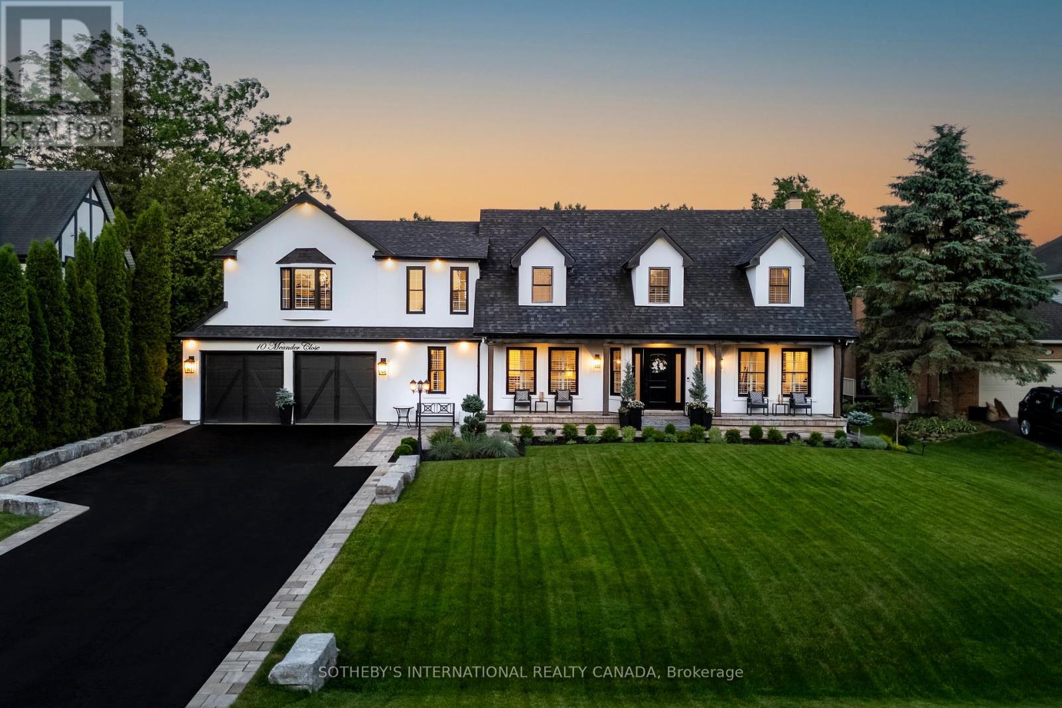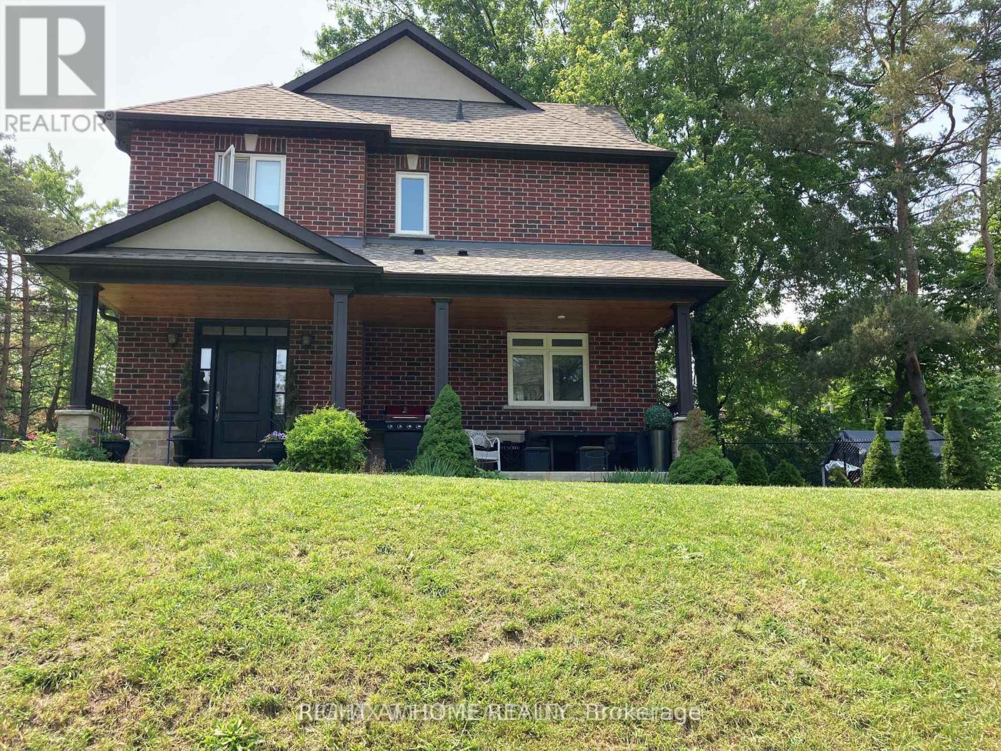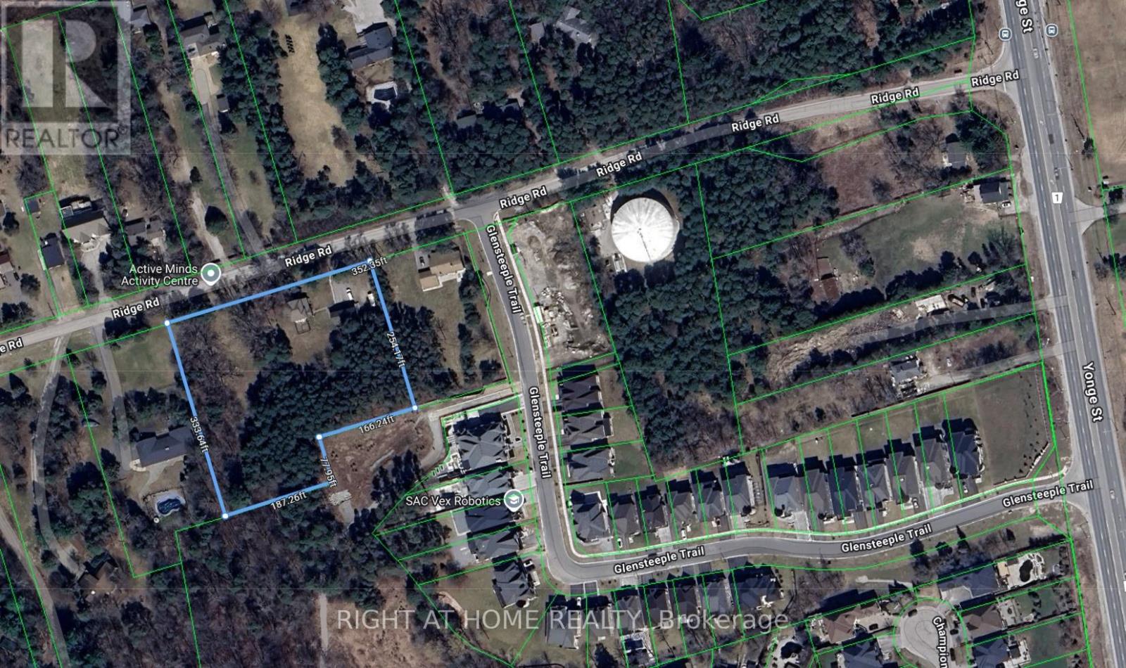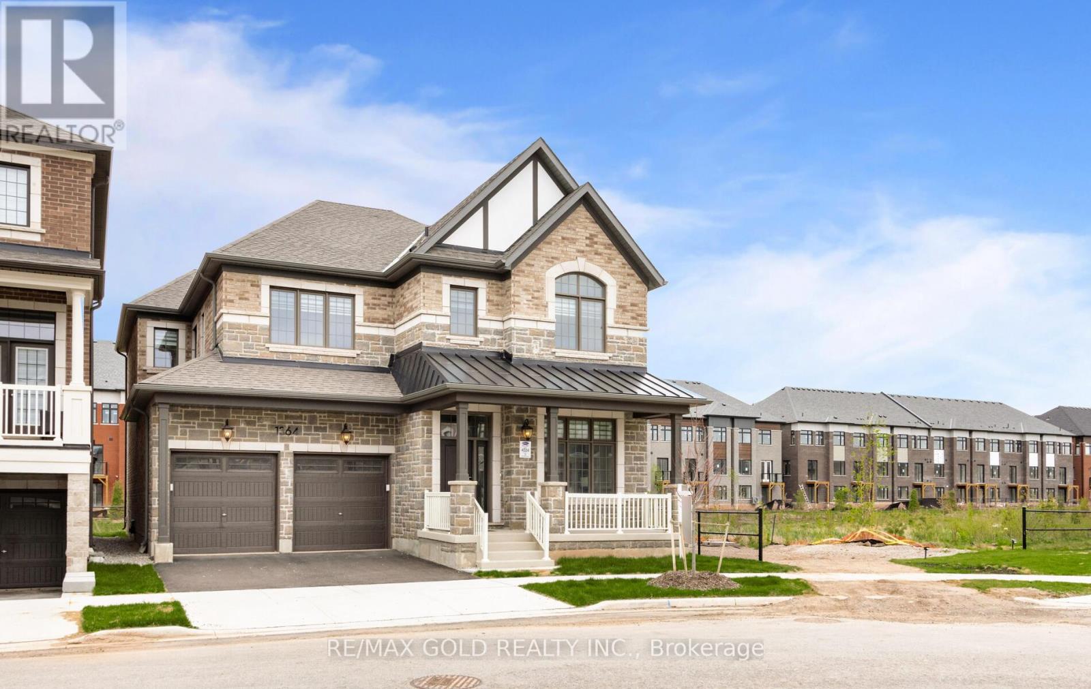3558 Spiers Road
Kelowna, British Columbia
Gracefully positioned behind a gated entry on a manicured 0.42-acre property, this is a timeless craftsman-style residence offering privacy, a functional layout, and resort-style amenities just minutes from Kelowna’s finest conveniences. Showcasing exceptional quality throughout, this 5-bedroom, 5-bathroom home is designed for elevated everyday living. The chef’s kitchen is anchored by a generous sized center island, quartz countertops, and premium KitchenAid appliances, flowing seamlessly into the dining and living areas where wide-plank hardwood, custom built-ins, and a stone-clad gas fireplace create an atmosphere of luxury. French doors lead to an exceptionally private outdoor sanctuary complete with a covered lounging area, integrated audio, natural gas hookup, and a heated saltwater pool, a spa surrounded by mature cedar hedging, tiered gardens, and lush lawn. Thoughtful design extends indoors with a main-floor gym and ensuite, a versatile office, and a mudroom with built-in storage. Upstairs, the expansive primary retreat offers a spa-like ensuite with heated tile floors and a walk-in shower. Three additional bedrooms, a five-piece bath, laundry, and a bonus room with wet bar provide generous space for family and guests alike. The oversized triple garage is fully finished with epoxy floors, built-in cabinetry, and RV parking. This is a rare opportunity to own a gorgeous residence in a quiet, coveted enclave. (id:60626)
Unison Jane Hoffman Realty
34 Harrington Place
Ancaster, Ontario
Located on a quiet court in Ancaster’s prestigious Oakhill neighbourhood, 34 Harrington Place is a one-of-a-kind bungaloft designed for elegant living and unforgettable entertaining. Set on a pie-shaped, nearly half-acre lot with an impressive 217 ft across the rear, this custom-built Atherton home is surrounded by estate properties and award-winning Trillium gardens that elevate the curb appeal and outdoor experience. Boasting almost 5,000 sqft of impeccably finished living space, this home offers 3+1 bedrooms, 4 full baths, and a layout that perfectly blends everyday comfort with timeless sophistication. The main floor features a gourmet eat-in kitchen with custom cabinetry, cathedral ceiling, and access to a covered porch, flowing into a striking 12-ft great room with gas fireplace and floor-to-ceiling windows overlooking the oasis backyard. A formal dining room provides the ideal setting for hosting family gatherings and elegant dinner parties. The luxurious main-floor primary suite includes a cozy gas fireplace, an oversized walk-in dressing room, and a 5-pc spa-inspired ensuite. Also on the main level: a large private office, a full laundry room, and a stylish guest bath with direct outdoor access—perfect for rinsing off after a dip in the custom-designed hot and cold soaker pool spa or post-garden clean-up. Upstairs, two well-appointed bedrooms, a full bath, and a versatile loft area offer space for teens, guests, or a second home office. The bright walk-out basement features a 3-sided gas fireplace, spacious recreation room, kitchenette/bar, 4th bedroom, full spa bath, gym area, and abundant storage—ideal for in-laws or extended family. The backyard is a showstopper: private, lush, and tailored for gatherings large or small. Multiple seating and dining areas, a covered porch, and the signature pool spa create an outdoor sanctuary you’ll enjoy in every season. This is more than a home—it’s a statement of lifestyle in one of Ancaster’s most exclusive enclaves. (id:60626)
Royal LePage State Realty Inc.
3411 Mayfair Dr
Saanich, British Columbia
Welcome to 3411 Mayfair, perfect for families and those who like to entertain! This expansive custom-built home is close to SMUS, Mt. Tolmie park & many amenities. Walking into the main entrance, one notices the open concept, high ceilings and large windows straight away. There is a bright office off the entrance while the luxurious kitchen with hidden pantry, family room, & den are at the rear of the house. The upstairs features 3 bedrooms including the massive primary suite & a fantastic rooftop deck surrounded by lush views. The back garden features wild flowers & a hot tub which makes for a perfect place to relax in the evenings. Not pictured is the generous storage space in the basement which is separate from the legal 1 bedroom suite with in-suite laundry (perfect for in-laws or tenants). The double garage has been converted into a gym, there is a Tesla level 2 charging system in place, & a new heat pump compressor has been installed, all that is left is for you to move in! (id:60626)
Newport Realty Ltd.
10 Meander Close
Hamilton, Ontario
Your dream home awaits. Welcome to 10 Meander Close, a luxurious cape cod style home set in an exclusive enclave of estate homes in the charming community of Carlisle. Featuring over 4000 square feet of impeccably designed, finished living space, 6 total bedrooms, 5 bathrooms, & incredible backyard oasis with in-ground pool, hot tub, cabana, gazebo, fire-fit, & greenhouse. White oak hardwood flooring on the main & second level, with matching wood staircase with wrought iron spindles, sophisticated designated office, romantic formal dining room, & sunken living room with focal brick wood fireplace & custom built shelving. The stunning white kitchen features black accents, gold hardware, granite counter tops, 10 ft centre island, 10 ft long walk-in pantry, & high-end appliances. Large mudroom off the kitchen, ideal for family storage with garage entry. Upstairs, 5 large bedrooms, 4 share 2 resort like bathrooms, & the primary has an expansive 5 piece ensuite. Large dressing room in the primary with built-in shelving with glass doors. Convenient upper level laundry room & hallway balcony overlooking the stunning backyard. This home has been tastefully renovated with gorgeous feature walls, wainscotting, crown moulding, upgraded lighting, built-in cabinetry & so much more. The finished basement features a glass encased theatre room, extra bedroom with access to 4 piece bath, & plenty of storage space. Take the back sliding doors to the backyard retreat with incredible hardscape, gardens, & outdoor lighting. Jump into the hot tub on those cold winter nights, or walk the path to the pool area with plenty of space for lounging, dining, & entertaining. Custom cabana, fire-pit, gazebo, & state of the art greenhouse to keep the whole family entertained throughout the summer. The curb appeal is remarkable, with hundreds of thousands spent on hardscape & lush gardens both in the front & back of the home. Full irrigation system with 15 zones. Shows 10++. (id:60626)
Sotheby's International Realty Canada
125 Ridge Road
Aurora, Ontario
Surrounded by a serene nature on an approximately 2.4-acre lot lies this rare, charming ten-year-old house situated in the prestigious Aurora Estates. The approximate area of the house with the finished basement is 2300 sq ft. Modern kitchen with quartz countertops, plenty of cupboards, and more. Hardwood flooring throughout the main and second floors. Crown molding and pot lights on the main floor. Den/office on the main floor can be used as an additional family room or a bedroom .A side entrance to the basement. The basement is finished with above-grade windows and a bathroom. The laundry room and cold cellar are in the unfinished portion of the basement. Detached 2 cars garage building with a workshop/storage area on its second floor accessed from a side door. A10 total parking spaces. For developers, the Town of Aurora is open to the concept of developing the property on a private sewage system according to the official plan (attached) additionally, the property is not regulated by Lake Simcoe Conservation Authority, however, the Buyer and their agent must do their due diligence in this regard and verify house measurements. (id:60626)
Right At Home Realty
125 Ridge Road
Aurora, Ontario
A potential development opportunity for investors seeking land in the prestigious Aurora Estates. It has an area of approximately 2.4 acres, a tenanted detached ten-year-old house with 3 bedrooms, and 3 + 1 bathrooms. Modern Kitchen, hardwood flooring throughout main and 2nd floor with crown moulding and pot lights on the main floor. Finished basement with above-grade windows. The approximate area of the house with the finished basement is 2300 sq ft. Detached 2 cars garage building with a workshop/storage area on its second floor accessed from a side door. A10 total parking spaces. The Town of Aurora is open to the concept of developing the property on a private sewage system according to the official plan (attached) additionally, the property is not regulated by Lake Simcoe Conservation Authority, however, the Buyer and their agent must do their due diligence in this regard and verify measurements. (id:60626)
Right At Home Realty
10182 Youbou Rd
Youbou, British Columbia
The Ultimate Lakefront Retreat on Cowichan Lake. Welcome to an extraordinary opportunity to own one of the most stunning lakefront properties on pristine Cowichan Lake! Perfectly positioned on a sun-drenched, south-facing 1.23-acre lot with 116 feet of walk-on waterfront, this unique property is an irreplaceable package offering luxury, comfort, and endless recreation.The main residence is a beautifully maintained 26-year-old home offering 2625 sq ft. Inside, you'll find a warm maple kitchen, a spacious living area with access to a generous 300 sq ft deck, 4 bedrooms+den—including a primary suite with ensuite. Enjoy year-round comfort with an efficient heat pump, two propane fireplaces, and a double garage with abundant storage space. Adding charm and versatility is the second home: the original lakeside cottage that has been fully rebuilt and renovated from the foundation up. It now features a walk-out basement and modern finishes, perfect for guests or extended family. For the car or hobby enthusiast, the detached 800 sq ft, 3-bay garage includes a full guest suite above—ideal for visitors or potential rental income. Outdoor living is just as impressive with a lakefront gazebo, outdoor kitchen, upgraded dock, and your own private boat launch ramp. There's RV parking, a greenhouse, lush lawns, and more—everything you need for the ultimate lakeside lifestyle. Don’t miss your chance to own this one-of-a-kind Cowichan Lake paradise. (id:60626)
Pemberton Holmes Ltd. (Dun)
1364 Aymond Crescent
Oakville, Ontario
Brand new Never Lived in Before, Corner premium lot home located in one of Oakville's most prestigious and family-friendly neighbourhoods, backing onto a serene ravine for added privacy and natural beauty. This beautifully crafted residence offers over 3,714 sq ft of above-grade living space, thoughtfully designed with high-end finishes and countless upgrades throughout. The chef-inspired kitchen features premium cabinetry, quartz countertops, gold brushed faucets and accessories, and top-of-the-line stainless steel appliances. Wide-plank hardwood flooring flows across both the main and second floors, complemented by oak stairs with elegant metal spindles. With soaring 10 ft ceilings on the main floor and 9 ft ceilings on the second, the home feels airy and grand. A versatile loft can easily be converted into a fifth bedroom or used as an office or media room. The primary ensuite serves as a spa-like retreat with a free-standing soaker tub and custom tile work. The home also includes second floor laundry with cabinetry, designer light fixtures, upgraded windows, pot lights throughout, and rough-ins for central vacuum and a security system. The layout is practical and elegant with separate living, dining, and family rooms, offering both comfort and function. Situated just minutes from Highways 403 and 407, top-rated schools, parks, banks, and all essential amenities, this move-in ready luxury home leaves no detail overlooked. (id:60626)
Ipro Realty Ltd.
RE/MAX Gold Realty Inc.
8394 Sa-Seen-Os Rd
Youbou, British Columbia
MASSIVE PRICE ADJUSTMENT AND NO FORIEGN BUYERS BAN in this location! Welcome to the only ''NEW'' CUSTOM, EXECUTIVE LAKEFRONT HOME available on Vancouver Island's major lakes! The ''Epitome of waterfront'' living, boasting breathtaking lake views from ALL major rooms!This meticulously designed custom home seamlessly integrates luxury and comfort. The large, private, flat property faces west, showcasing a walk-on beach with deep water moorage and miles of spectacular, unobstructed lake views, which can be seen from all major rooms. Step inside to discover the sleek, open concept interior, flooded with natural light and high-end finishes, wide plank flooring, as well as recessed lighting inside and out. On the main level, the in-line living, dining and kitchen are highlighted by 11’ ceilings, and floor to ceiling patio doors and windows frame the incredible view. A large, linear gas fireplace highlights the living room. The kitchen features quartz countertops and backsplashes, Fisher & Paykel SS appliances, and an island for casual dining. The home gym’s French doors open onto a private patio. The laundry/mud room features a live-edge bench. This beautiful home boasts a luxurious primary suite and a second bedroom on each floor, which accommodates multi-generational, or aging-in-place living. Their spa-like ensuites have in-floor heating, double sinks and elegant wet rooms with amazing views! The upper floor features a home office, and a media room that opens onto a spacious deck with privacy glass and more views! Entertain guests in style in your spacious new home and enjoy the stunning sunsets at your private oasis. Embrace this once in a lifetime opportunity to have your own waterfront paradise retreat! Construction by Made to Last Custom Homes Ltd. 2-5-10 Warranty in place.OPEN HOUSE SAT JUNE 28th, 2-4 pm.... EXPERIENCE THIS EXCEPTIONAL HOME IN PERSON (id:60626)
Newport Realty Ltd.
700 1788 W 13th Avenue
Vancouver, British Columbia
A downsizer´s dream in the exclusive 11-residence building, "The Magnolia," ideally located in prestigious South Granville. This rare and beautifully redesigned 3-bedroom suite offers expansive, light-filled living and dining areas, a sleek gas fireplace, and a gourmet kitchen with Bosch appliances, oversized island, and walk-in pantry. The serene primary retreat features a spa-inspired 5-piece ensuite, walk-in closet, and private balcony access. Two additional bedrooms offer versatility for guests, family, or a home office. With only one suite per floor, enjoy direct elevator access into your own private foyer. Just steps from Vancouver Lawn Club, the beach, and the shops and cafés of West 4th and South Granville- A rare blend of sophistication, space, and location. (id:60626)
Oakwyn Realty Ltd.
129 Auburn Sound Point Se
Calgary, Alberta
Welcome to the lakefront retreat you’ve been dreaming of—nestled on one of the LARGEST LOTS on AUBURN BAY LAKE, this stunning residence offers over 4,800 SQ FT OF EXQUISITELY DESIGNED LIVING SPACE, a PRIVATE DOCK, and spectacular PANORAMIC VIEWS from nearly every room.Step inside to soaring 19-FOOT CEILINGS and dramatic FLOOR-TO-CEILING WINDOWS that flood the main floor with natural light and frame the sparkling lake like a work of art. The open-concept design effortlessly connects the living, dining, and kitchen areas—perfect for both grand entertaining and everyday comfort. One of the standout features of this exceptional home is the DEDICATED MEDIA ROOM, complete with THEATRE-STYLE RECLINER SEATING, creating the ultimate spot for movie nights, game day gatherings, or immersive entertainment experiences right at home.The chef’s kitchen is a true showpiece, featuring DAUTER STONE GRANITE COUNTERTOPS, high-end JENN-AIR APPLIANCES, a massive island with extra seating, a WALK-THROUGH PANTRY, and a dedicated COFFEE STATION to elevate your daily routine. A PRIVATE HOME OFFICE and an oversized TRIPLE GARAGE add practical luxury.The MAIN FLOOR PRIMARY SUITE is a serene retreat, boasting UNOBSTRUCTED LAKE VIEWS, sliding doors to the expansive deck, and a spa-inspired 5-PIECE ENSUITE with dual sinks, marble countertops, and a spacious walk-in closet.Upstairs, a sunlit SITTING AREA overlooks the main living space and leads to two generously sized bedrooms and a full bath—providing comfort and privacy for family or guests.The FULLY DEVELOPED WALKOUT BASEMENT continues the theme of elevated living, with a large GAMES AREA, sleek KITCHENETTE, two additional bedrooms—one with a private ensuite and walk-in closet, the other with direct lake views—and a luxurious full bathroom featuring a STEAM SHOWER. The COVERED PATIO, finished with stylish tile plank flooring, opens to a beautifully landscaped yard with a CUSTOM SHED and ample room for outdoor enjoyment.Additional highlig hts include IN-FLOOR HEATING in the basement, CENTRAL AIR CONDITIONING throughout the home, and the option to purchase the property TURNKEY AND FULLY FURNISHED, complete with high-end furnishings and curated artwork for a seamless move-in experience. (Ask your realtor for details on the furnished option.)This is a RARE OPPORTUNITY to own a premier LAKEFRONT PROPERTY in one of Calgary’s most sought-after communities. Don’t miss your chance to experience the best of AUBURN BAY LIVING—where luxury, comfort, and lakeside beauty come together in perfect harmony. (id:60626)
Royal LePage Solutions
15 42 Street Sw
Calgary, Alberta
Sophistication and craftsmanship define this exceptional custom-designed residence located in the heart of Wildwood. Set on a beautiful, street just steps from the Bow River Valley and its scenic pathways, this impressive home offers a sunny west-facing backyard and a triple front-attached garage with oversized doors. Exposed aggregate concrete driveway preludes a welcoming front porch and an elegant foyer with a soaring cathedral ceiling. The open-concept main floor is ideal for both daily living and entertaining. A front office or flexible-use room provides a quiet workspace, while the spacious great room features a striking gas fireplace and flows seamlessly into the dining area. Sliding patio doors open to a sun-filled west-facing deck. The chef’s kitchen is the centrepiece of the home, showcasing a large island with seating, custom cabinetry, quartz countertops, high-end appliances, and a generous walk-in pantry. Wide-plank hardwood flooring, oversized windows, and ten-foot ceilings create a bright and inviting atmosphere. A stylish powder room and a thoughtfully designed mudroom complete the main level. Upstairs, you will find three spacious bedrooms, each with access to its own bathroom, along with a large bonus room and a full laundry room. The primary suite is a private retreat with vaulted ceilings and a spa-inspired ensuite featuring a freestanding soaker tub, a custom steam shower, and double vanities. The walk-in closet is truly remarkable, nearly the size of a bedroom, with custom-built-ins and ample space to organize and display wardrobe collections, offering a beautiful and functional environment to get dressed each day. The fully finished basement extends the living space with a fourth bedroom, a full bathroom with a second steam shower, and a large recreation room complete with a custom wet bar perfect for hosting guests or relaxing with family. Expertly crafted by Lexiar Homes and designed by Savelica Designs, this is a rare opportunity to own a h ome of this calibre in one of Calgary’s most sought-after communities. Located close to parks, top-rated schools, and just minutes from downtown. (id:60626)
RE/MAX Irealty Innovations



