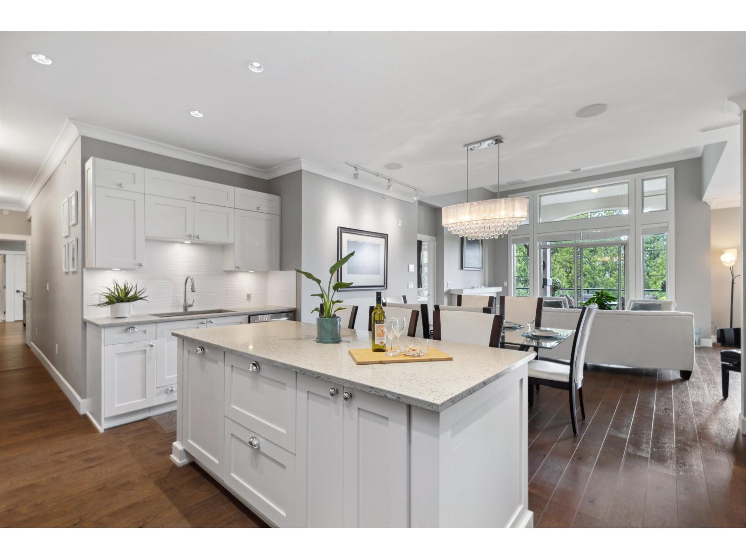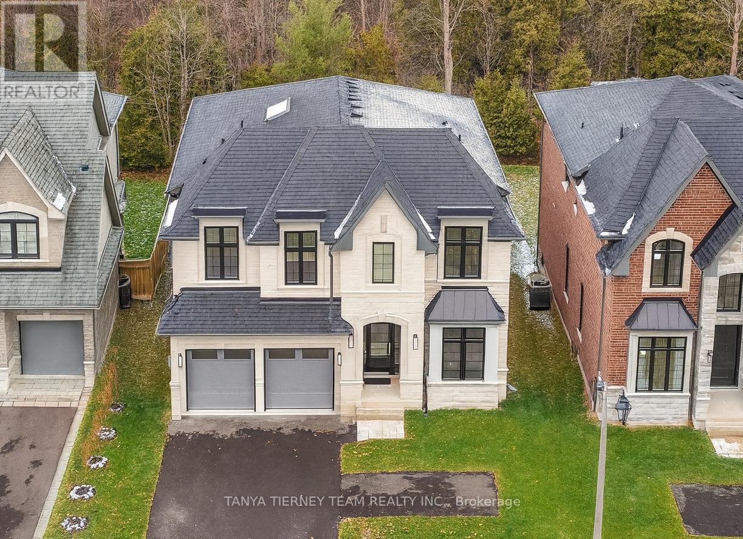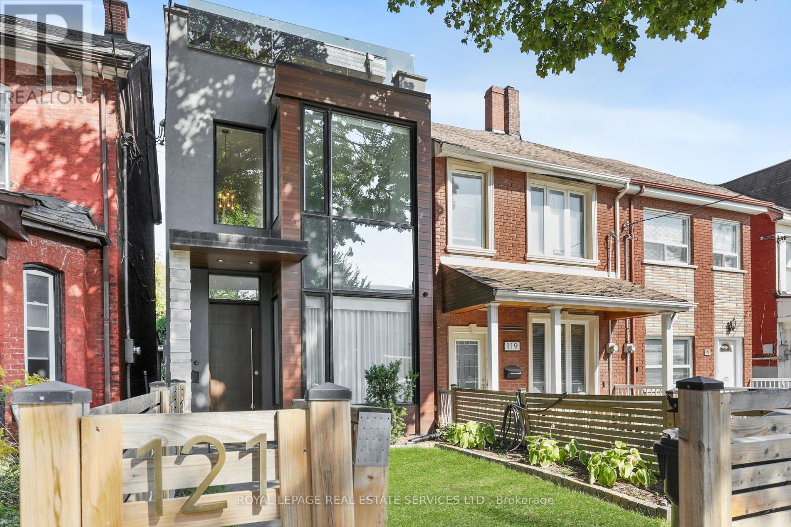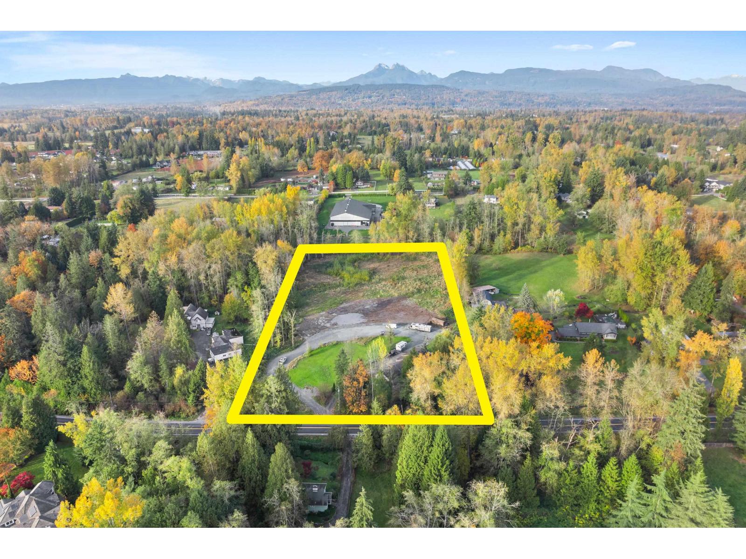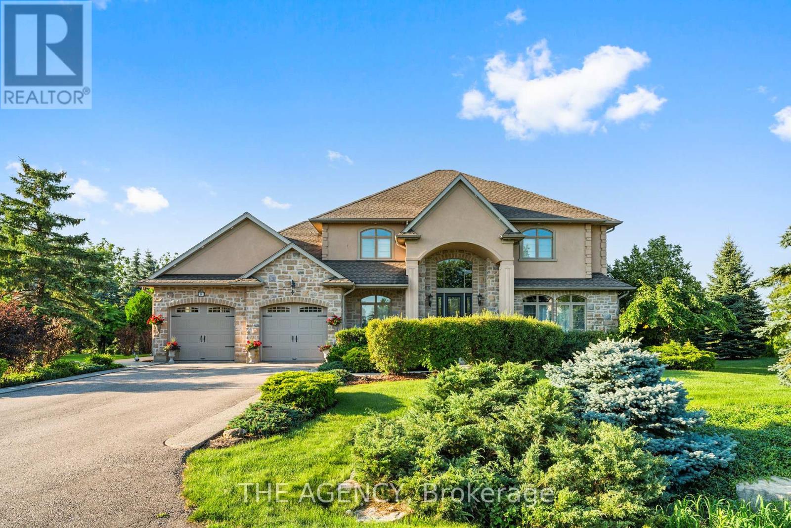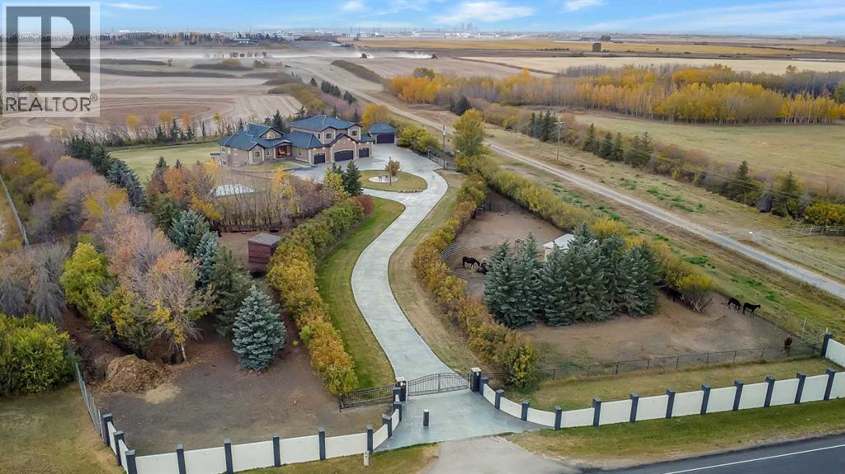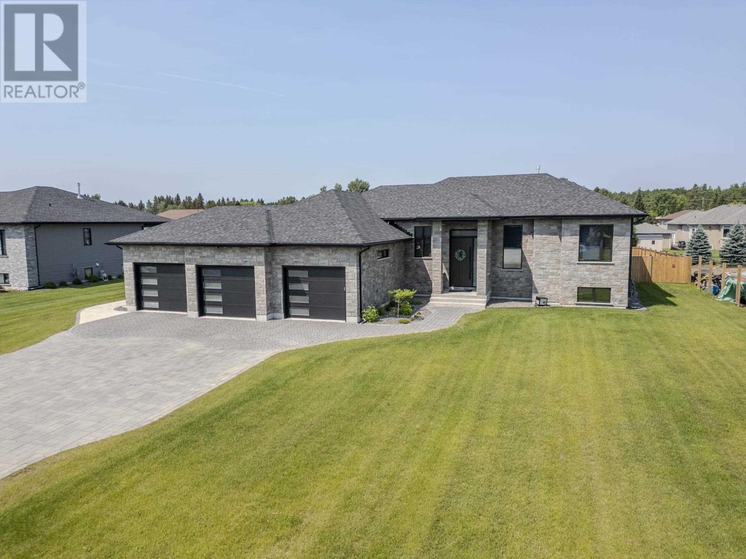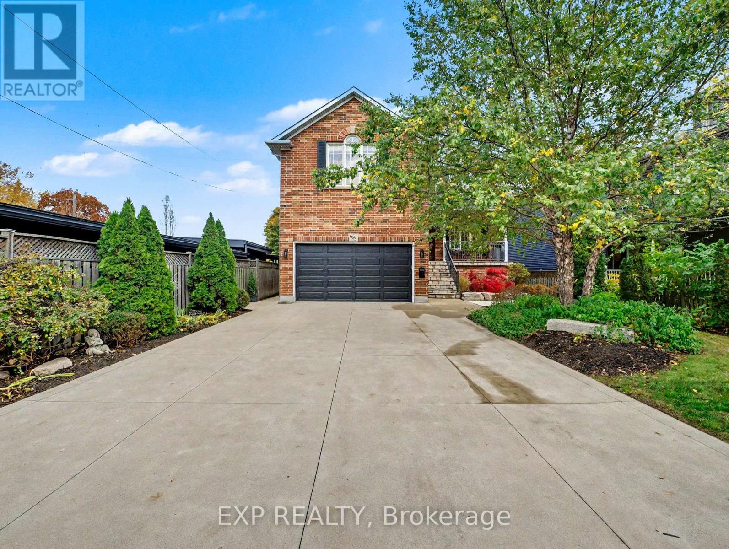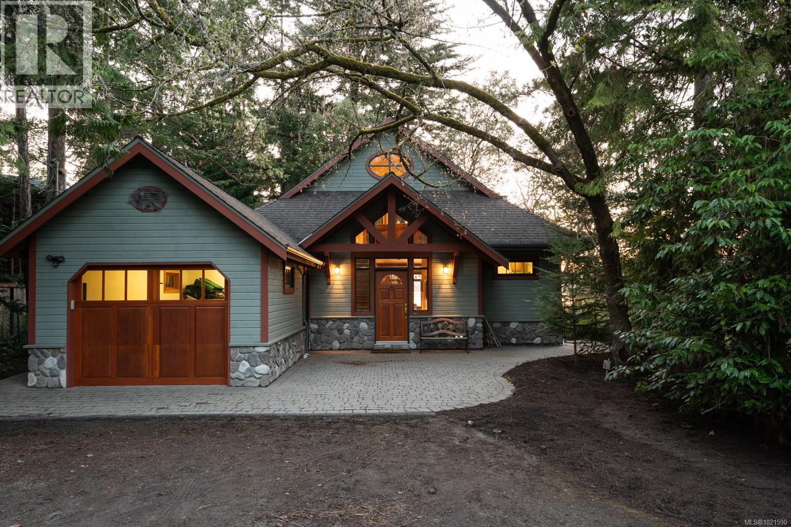10519 138 St Nw
Edmonton, Alberta
STUNNING 2.5 STOREY HOME WITH QUAD DETACHED HEATED GARAGE, 10FT MAIN FLOOR AND 10FT BASEMENT CEILINGS IN GLENORA! This one of a kind home is sure to impress with its modern finishes and luxury spaces. The main floor features a grand foyer, office with custom shelving and cabinets, designer half bath, side mudroom entrance with loads of storage, huge chefs kitchen with Bosch appliance package, coffee bar, wood burning fireplace and so much more! The 2nd floor features 3 Beds 2 Baths and upstairs laundry room, including the large primary bedroom which a 5pc ensuite & his/hers closets.The 3rd floor features a bonus room, wet bar, half bath as well as the roof top patio over looking St. Vincent School. The basement showcases a golf & game sim media room with projection TV screen, wine cellar, 2 large bedrooms, 5pc bath, and 2nd wet bar! Outside enjoy the covered deck with heaters & motorized screens as well as the fenced/landscaped yard. Only a short walk to spray park, playground, ODR and so much more! (id:60626)
Maxwell Progressive
304 15155 36 Avenue
Surrey, British Columbia
A rare 3,654 sq. ft. penthouse uniting 3 strata suites (303/304/305), each w/ private entry for ultimate flexibility. Features 5 bdrm, 5 bath (3 ensuites), 3 fireplaces, 2 full kitchens w/ islands & pantry, plus ~994 sq. ft. of extensive MOUNTAIN, GRASSLAND & RIVER VIEW patios. Unit 303 can be closed off-ideal as in-law suite, guest/rental, or investment (may split with permit). Unit 305 offers an executive office w/ fireplace, patio views, great room w/ custom cabinetry, removable island, storage, & full bath-perfect as boardroom, studio, or theatre. Resort amenities: pool, sauna, gym, yoga, lounge, gardens. Prime yet private location near highways, border, retail, dining & services. Includes 4 secure parking + 3 massive storage lockers. ONE OF A KIND STUNNING OASIS IN THE SKY. (id:60626)
Sutton Group-West Coast Realty (Surrey/24)
50 Carnwith Drive W
Whitby, Ontario
Backing onto a picturesque wooded ravine, this exceptional Fulton Homes "Flatbush" Elevation B sits on a rare 52x133 ft premium lot with a desirable walk-up basement-perfect for future in-law or multi-generational living. Offering approximately 4,220 sq ft of executive space + the fully finished basement, this home blends luxury craftsmanship with modern family functionality. The main & 2nd level feature stunning hardwood floors, an elegant staircase with wrought-iron spindles, a private main-floor office, and a mudroom with direct garage access. The gourmet kitchen impresses with a butler's pantry, walk-in pantry, top-of-the-line Jennair built-in appliances including gas range, upgraded cabinetry with gold hardware, pot filler, and quartz counters with a dramatic waterfall island. The spacious breakfast area offers a walk-out to a large deck with serene ravine views. The formal dining room, complete with a coffered ceiling, is ideal for entertaining, while the family room features a custom gas fireplace and abundant natural light. Upstairs, a skylight enhances the bright, open atmosphere. The large laundry room includes quartz counters and a walk-in linen closet. All four bedrooms offer ensuites and walk-in closets, providing comfort and privacy for the entire family. The primary retreat is a true standout, featuring his-and-hers walk-in closets, a vanity/coffee bar, and a spa-like 5-piece ensuite with heated floors, freestanding soaker tub, and glass rain shower. Fully finished walk-up basement offering exceptional versatility with a wet bar, great windows, cold cellar, and ample storage space-ideal for recreation or extended family living. Premium construction backed by Tarion warranty provides peace of mind and long-term value. Located within walking distance to parks, top-rated schools, and charming downtown Brooklin, with quick access to Hwy 407/418 for commuters, this luxurious ravine-lot residence is designed for the most discerning buyer! (id:60626)
Tanya Tierney Team Realty Inc.
427 West Browns Road
Huntsville, Ontario
TURNKEY! Approximately 5000 sq ft of living space. Welcome to your private Muskoka retreat, perfectly positioned on 4.92 acres with 675 ft of pristine shoreline and southwest exposure on quiet Weeduck Lake. Just mins from Huntsville, this property offers a rare blend of privacy, comfort, and convenience, which is ideal as a seasonal escape or a full-time residence. This thoughtfully laid-out home features 3 bedrooms on the main level and 4 additional bedrooms on the lower level. A self-contained one-bed, one-bath in-law suite offers privacy for guests or extended family. The open-concept kitchen features a granite island, double wall ovens, and an oversized fridge and freezer, flowing into the Muskoka room and a dining area with built-in cabinetry and a charming brick fireplace. Step outside to the covered deck, perfect for dining or relaxing in all seasons. Enjoy a spacious family room with a gas-fired stove and a dedicated games room on the lower level. Walk out to your stone patio and private hot tub, or unwind by the sparkling inground pool, set against a lush forest backdrop. In addition to the attached 3-car garage, a separate detached 3-car garage (1,350 sq ft) adds ample space for recreational gear or workshop use. Recent upgrades include a new septic system (2025). Other home systems include on-demand propane water heater, UV water filtration system, water softener, and central air. At the water's edge, a 200-foot dock invites swimming, paddling, or fishing with stunning sunsets across the lake every evening. This is Muskoka living. (id:60626)
Sotheby's International Realty Canada
121 Markham Street
Toronto, Ontario
Welcome to your dream home in one of Toronto's most sought-after neighbourhoods: Trinity Bellwood's in vibrant Queen West. Perfectly positioned for convenience, this rare modern residence offers easy access to transit, trendy shopping, top-rated restaurants, and charming cafes, all just steps from your door. Offering nearly 3,200 square feet of thoughtfully designed living space, this home impresses with soaring ceilings and an open-concept main floor that is ideal for both everyday living and effortless entertaining. The stylish living room flows seamlessly into a large, eat-in kitchen and an expansive double-height family room that opens directly to the backyard perfect for indoor-outdoor gatherings. The second floor features two generously sized bedrooms, a small den area ideal for a home office or a study nook, and stylish finishes throughout. The third floor is dedicated to the luxurious primary retreat, complete with a spa-inspired ensuite, a walk-in closet, and a stunning rooftop terrace boasting panoramic views of Toronto's iconic skyline. With 3+1 bedrooms and 5 bathrooms, this home offers flexibility for families, guests, or your work-from-home needs. The oversized garage is a rare bonus, featuring a small gym and plenty of room for all your storage needs. Extras: automated blinds throughout, two gas fireplaces, east and west rooftop patios, alarm system, two furnaces, extra sound proofing btw party wall, architectural drawings for an additional third floor office, private backyard w/ easy access to the garage. (id:60626)
Royal LePage Real Estate Services Ltd.
25887 60 Avenue
Langley, British Columbia
5 ACRE PARCEL! Located close proximity to Hwy 1 & 264 St! Amazing location for your DREAM HOME! Trucks - legally park 3 & easy access! Parcel features a 341 FT frontage, drilled well, & natural gas! Property features a 1724 SQ/FT rancher home with partial basement. Home features hardwood floors, vaulted ceilings, updated kitchen & windows. 657 SQ/FT garage, 600 SQ/FT barn/carport, and 275 SQ/FT shed. Gravel pad ready for your rigs! Zoning allows for a main home, secondary home, barn & much more! GREAT location, situated with easy highway access, short drive to Thunderbird Show Park, Aldergrove & Langley amenities. DO NOT ENTER WITHOUT APPOINTMENT! (id:60626)
B.c. Farm & Ranch Realty Corp.
16 Seifert Court
Puslinch, Ontario
Nestled in an exclusive gated enclave of only twenty homes on the serene shores of Puslinch Lake, this luxurious executive estate offers an unmatched blend of elegance and lifestyle amenities. Designed for both relaxation and entertaining, the property features spacious, high-end interiors, along with access to a community tennis/pickleball court, and boat ramp. The over 6100 square foot home features spacious and natural light filled principal rooms, including a Chef's kitchen, family room with fire place and vaulted ceiling, home office and main floor principal suite with walk-out to a patio with hot tub. Three additional spacious bedrooms and a full bath can be found on the upper level. The fully finished basement, with 9-foot ceilings and walk-out to the poolside patio, boasts a games room with full bar, a custom home theatre, and exercise room. The private backyard offers a multi-level deck and patio, with hot tub and in-ground pool. Located within minutes to HW401 access facilitates the commute in and out of the region and offers quick access to local airports. Enjoy the tranquility of this secluded retreat while being only minutes from city conveniences, making it a perfect haven for those seeking both prestige and privacy. (id:60626)
The Agency
235097 Range Road 283
Rural Rocky View County, Alberta
Set on a private GATED, beautifully landscaped property surrounded by open skies and mature trees, this CUSTOM-BUILT ESTATE combines timeless design with thoughtful functionality across 6,000+ sq ft of living space! The long, STAMPED CONCRETE driveway leads to an impressive front entry and a garage large enough to hold everything from collector cars to recreational gear — OVER 2,000 SQ FT OF HEATED SPACE FOR WORK, STORAGE, OR PLAY. Step inside to a grand foyer with soaring ceilings and sunlight spilling through oversized windows. The main floor unfolds in a way that feels both open and intimate, centered around the living room’s striking stone fireplace and two-story windows. The kitchen anchors the space — rich wood cabinetry, granite counters, high-end appliances, and a generous island for gatherings. A connected dining area overlooks the backyard, while the COVERED SUNROOM WITH SKYLIGHTS AND BUILT-IN BBQ extends entertaining outdoors year-round. Down the hall, the main-floor PRIMARY SUITE offers comfort and privacy with a walk-in closet and spa-inspired ensuite. Two additional bedrooms, a full bath, and a convenient powder room make this level perfect for family living. A large mudroom with walk-in closet and a DOG WASH connects directly to the garage — a layout designed for real life. Upstairs, an open riser curved staircase leads to a bright LOFT overlooking the living area below — a relaxed space for lounging, movie nights, or quiet reading by the fireplace. Two generous bedrooms each enjoy their own ENSUITE and walk-in closet, giving this level a boutique-hotel feel that’s ideal for teenagers or guests. Laundry is also tucked neatly upstairs for everyday convenience. The lower level is where the fun begins. A massive REC ROOM with 3-WAY FIREPLACE provides space for games, gym equipment, or movie marathons, while an OPEN OFFICE AREA offers the perfect spot for working from home. There’s also a cozy DEN, TWO MORE BEDROOMS, AND A FULL BATH — plenty of space for extended family or visitors. And then there’s the showstopper: an INDOOR POOL with its own fireplace and lounging area, seamlessly connected to the outdoor yard. It’s a private wellness retreat right at home. Outside, the property feels like a personal resort. Mature trees line the perimeter for privacy, while the open lawn stretches wide with room to play, entertain, or simply breathe. Outbuildings add endless flexibility — storage, workshops, or hobby spaces — and the sports court is ready for friendly competition. Located just minutes from Calgary and Chestermere, this home offers quick access to schools, recreation, and amenities while keeping the peace and quiet of country life. You’re a mere minS away from East Lake School in Chestermere, Safeway and Starbucks, 15 min from East Hills Shopping with Costco, movie theatre, and more, and 15 min to the Foothills Industrial area. It’s a place where every detail feels intentional, every space has purpose, and every sunset reminds you why you live here. (id:60626)
RE/MAX House Of Real Estate
2111 Magnolia Dr
Thunder Bay, Ontario
STATE OF THE ART RESIDENCE, BUILT EXCLUSIVELY BY C.KELOS HOMES LTD. With classic designer décor throughout, this 3+2 bedroom home, is truly one of a kind. Every feature of this home has been created with quality and care. High end finishes, top of the line appliances and all the extras you would expect in such a prestigious home. The Malibu rear yard features a 16 x 32 saltwater pool with outdoor kitchen and modern cabana. Your whole family will enjoy the outdoor hot tub, wood burning firepit, and enormous fenced yard. The heated, 1200 sq.ft., 3 car garage is perfect for all the toys big and small! An extensive feature sheet is available, with all the rest of the impressive details of this spectacular residence. (id:60626)
Royal LePage Lannon Realty
685 Beach Boulevard
Hamilton, Ontario
Welcome to your dream home on the water! This exceptional 4-bedroom, 3.5-bath residence offers over 4,000 sq. ft. of beautifully finished living space with breathtaking, unobstructed views of the lake and the Toronto skyline. Enjoy peaceful mornings and spectacular sunsets while walking or cycling along the waterfront trail just steps from your backyard.The bright, open-concept main level features expansive windows framing panoramic views, a modern chef's kitchen, and elegant living and dining areas perfect for entertaining. Thoughtful architectural details include plaster cove moldings, custom trim, and 7" baseboards, adding timeless sophistication throughout the home. Upstairs, spacious bedrooms and a serene primary suite offer comfort and privacy, complete with his and hers closets. A charming Juliet balcony on the second floor overlooks the grand entrance hall, enhancing the home's luxurious feel. Solid hardwood floors run throughout, elevating every space with warmth and durability. The fully finished basement features a self-contained one-bedroom apartment with a private entrance-ideal as an in-law suite, executive rental, or lucrative Airbnb opportunity. Outside, the beautifully landscaped backyard is a true oasis, showcasing a heated inground pool and plenty of space to relax and enjoy the waterfront lifestyle. Impeccably maintained and thoughtfully designed, this property blends luxury, lifestyle, and income potential in one unbeatable waterfront location. (id:60626)
Exp Realty
45 August Crescent
Norwich, Ontario
Embrace the warmth of home at 45 August Crescent in the charming village of Otterville. Nestled against a picturesque ravine, this distinguished residence boasting over 5,000 square feet of finished space stands as a peerless masterpiece. The journey begins with its enchanting curb appeal that sets the tone for the unparalleled allure that awaits within. Making your way through the front doors you are greeted with a spacious foyer and views to the backyard through the living room, which features a 20' coffered ceiling and stunning stone fireplace. The kitchen is a chef's dream highlighted by an oversized island, custom metal range hood, built-in fridge/freezer, 4 under-counter fridge drawers, 48" gas range, 2 dishwashers, and a spacious butler's pantry. Further enhancing the main floor is an informal dining area, a formal dining room (which is currently being used as a family room), an office, a home gym, and the private primary suite which sets the standard for excellence with a large walk-in closet with island and laundry, and a luxurious ensuite with dual shower and soaker tub. Making your way upstairs you will find 4 more oversized bedrooms, two full bathrooms and a second full laundry room. The back yard has stunning views of the ravine from the large covered porch. Over 3,000 square feet of unfinished space in the basement is awaiting your personal touch. The garage also features over 1,500 square feet of heated/cooled space with plenty of room for both vehicles and toys. If a degree of sophistication is what you enjoy then this is the home for you. (id:60626)
Exp Realty Of Canada Inc.
675 Towner Park Rd
North Saanich, British Columbia
Welcome to Towner Bay Country Club—an exclusive oceanfront enclave where resort-style living and timeless West Coast beauty converge. Situated on a level, one-acre lot in prestigious Towner Bay, this rare low-bank estate offers sweeping west-facing ocean views and private access to a sheltered, sandy cove, creating a lifestyle defined by tranquility, luxury, and connection to the sea. Set amid mature trees and exquisitely preserved coastal landscape, the 3 bed, 3 bath residence captures uninterrupted ocean vistas from the open-concept main level. Sun-drenched principal rooms—including the chef-inspired kitchen and the spacious living and dining areas—flow effortlessly toward the water. The primary suite and additional bedrooms on the upper level provide generous accommodation for family and guests, all framed by the soft glow of evening sunsets. Expansive patios extend the living space outdoors, perfect for gatherings, alfresco dining, or quiet moments immersed in nature. Stroll down your private path to the protected beach—ideal for kayaking, paddle boarding, swimming, or simply relaxing beside the Pacific’s rhythmic tide. Ownership in this exclusive enclave offers a retreat, cherished for its serene park-like setting, oceanfront recreation, and sense of community. Residents enjoy the privilege of belonging to one of North Saanich’s most coveted coastal neighbourhoods. All of this is just minutes from the charming amenities of Deep Cove, as well as BC Ferries and Victoria International Airport, offering effortless travel connections. A true West Coast sanctuary, this property seamlessly blends nature, privacy, and refined coastal living—an exceptional offering in one of Vancouver Island’s most desirable seaside communities. (id:60626)
Engel & Volkers Vancouver Island


