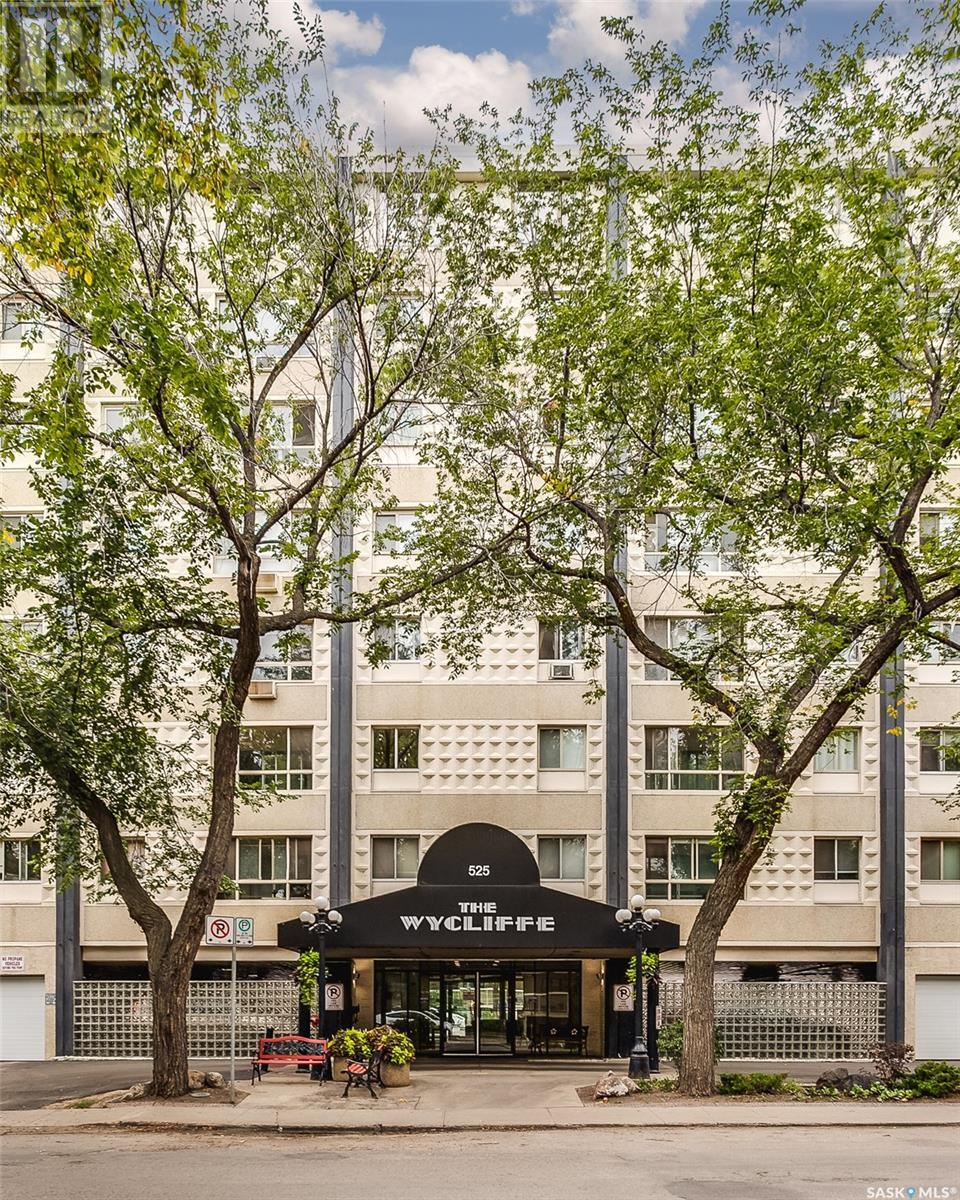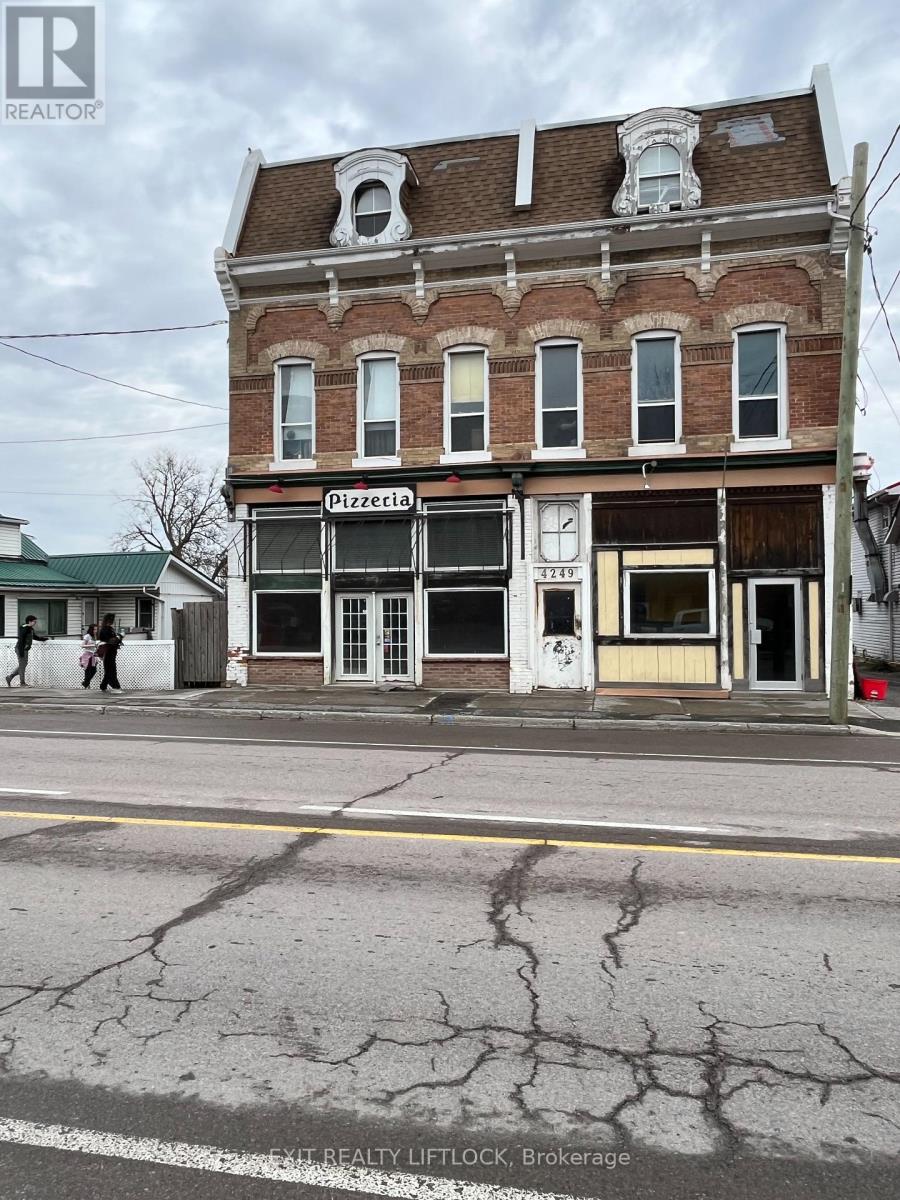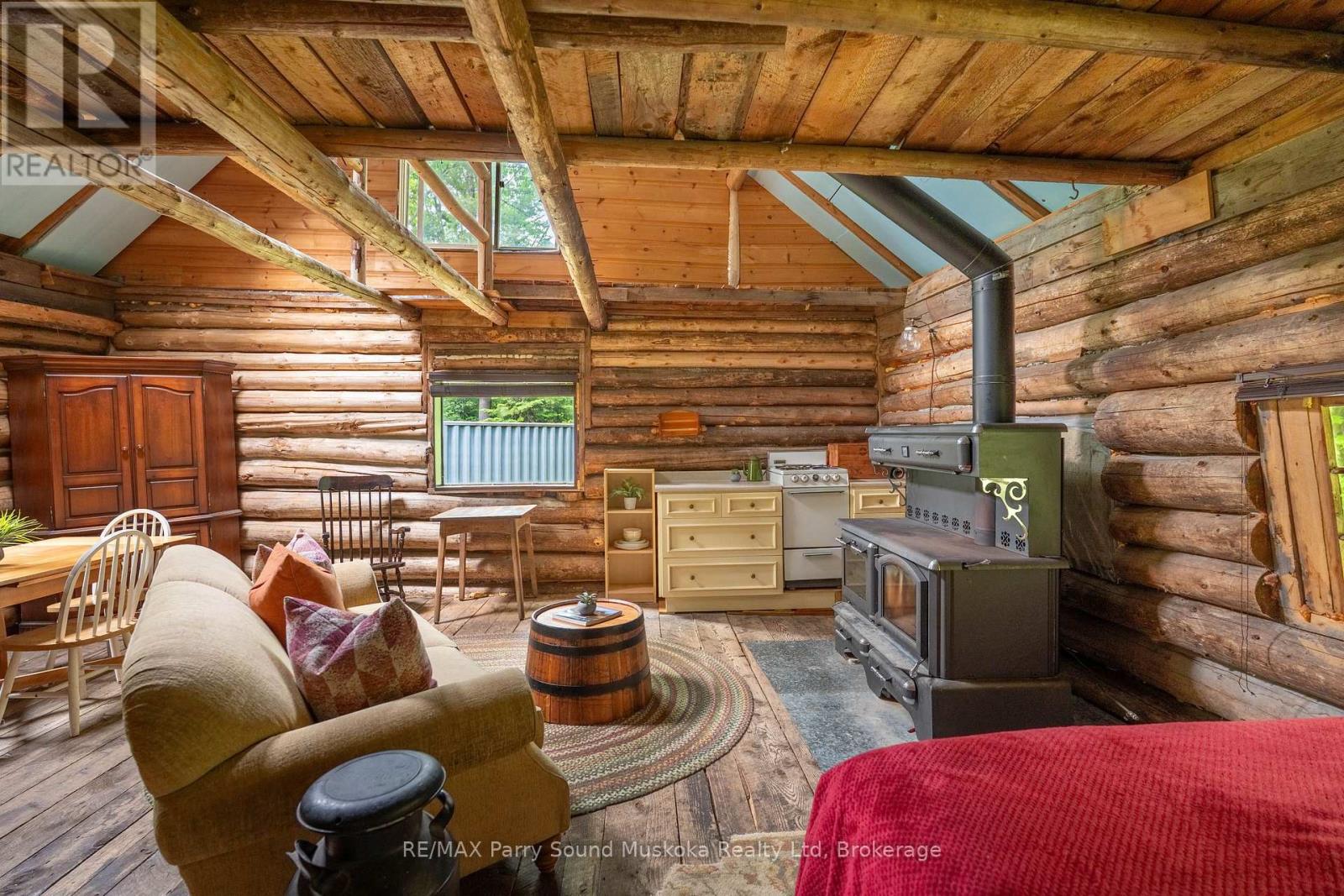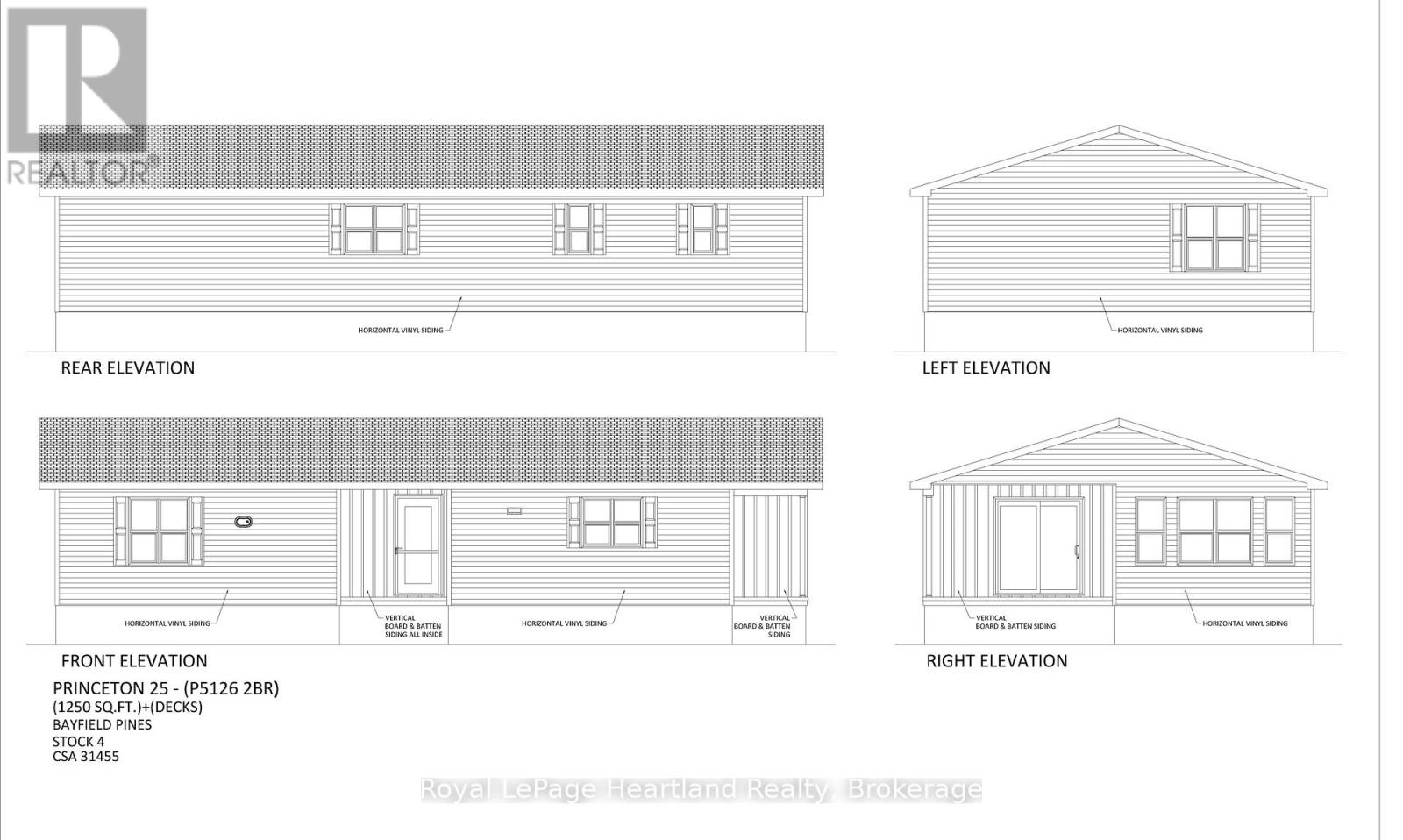702 525 3rd Avenue N
Saskatoon, Saskatchewan
Luxurious Downtown Penthouse with City Views Experience elevated living in this exclusive top-floor penthouse in the heart of downtown Saskatoon. Spanning an impressive 1,523 sq. ft., this custom-renovated condo offers the perfect blend of luxury, comfort, and urban convenience—all within walking distance to the city’s best dining, entertainment, and river trails. Step into a sunlit open-concept living space, anchored by a cozy natural gas fireplace and flowing seamlessly into a stunning chef’s kitchen featuring quartz countertops, Italian tile, elegant laminate flooring, soft-close maple cabinetry, and premium Jenn-Air stainless steel appliances. The primary bedroom is a true retreat—over 230 sq. ft. with a massive dressing room, additional storage space, and a spa-like ensuite complete with a custom tiled walk-in shower. The main bathroom showcases dual shower heads, glass doors, and high-end finishes. The second bedroom is equally versatile, featuring a built-in Murphy bed and custom cabinetry—ideal for guests or a stylish home office. Enjoy breathtaking city skyline views from your private deck with BBQ hookup, made possible by your penthouse-level perch. One of the standout features of this unit is that it includes its own central air conditioning and furnace, while heat and water are covered by condo fees—offering all the independence of a house with none of the upkeep. Bonus: Access to the building’s rooftop terrace is steps from your door—perfect for entertaining and taking in panoramic views of Saskatoon. Don’t miss this rare opportunity to own a one-of-a-kind penthouse downtown. Book your private showing today! (id:60626)
Coldwell Banker Signature
4249 Hwy 7
Asphodel-Norwood, Ontario
OWNER IS RETIRING!! This property offers 2-2 bedroom apartments and 1-1 bedroom apartment. Each apartment has a separate hydro meter along with ample parking for 10 plus vehicles and the perfect location for business visability on Hwy 7 with a C1 Zoning, the possibilities are endless to create your own business or rent out the store front for extra income. Businesses in the past have included a Pizza Parlour and Mexican Restaurant. The Approx 1200 square foot commercial space has a full basement for storage. The main floor has a separate office and a bathroom. This is a great opportunity for an owner live in situation. (id:60626)
Exit Realty Liftlock
556 Middle Street
Edwardsburgh/cardinal, Ontario
Are you a first time home buyer? Are you someone that has been looking for an affordable family home that offers 4 bedrooms, and have all but given up? Well book your showing quickly, because this is the one you won't want to let slip away. Situated on 556 Middle Street in Cardinal, is a lovely 2 storey, circa 1977 home that offers 1,419 sq. feet of living space (above grade) and an additional 400 sq. feet of finished living space in the lower level. The main level features a large living room, with a cozy gas fireplace, and an enormous open concept kitchen-dining room area. The kitchen showcases a massive amount of cupboard and counter space. This room will be a joy to entertain both family and friends in. Moving upstairs, you will find a large primary and three additional sizeable bedrooms, as well as a 4 pc. bathroom. The lower level offers a large family room, 3 pc. bathroom, laundry, cold storage and a significant amount of storage space. Now, let's move on to the outside, where you'll find your spectacular in ground pool, fenced in yard and spectacular perennial gardens. There is a back shed that houses pool and yard supplies.A front deck is another spot where you'll enjoy swinging on your wicker rocker during the summer months. Bring your designs and visions to this home and make it your own. 556 Middle Street has been a non-smoking, non-pet home for those who are allergy sensitive. The potential is enormous in this home. Centrally located to highway 401 for easy commutes. (id:60626)
Royal LePage Proalliance Realty
47 Caroline Street N Unit# 404
Hamilton, Ontario
Welcome to City View Terrace. This spacious and stylish 1-bedroom unit offers more than meets the eye. Features including: a flowing open-concept layout that feels light and inviting, a bedroom that is large enough to set up a home office, a beautifully updated bathroom, and a private oversized terrace that practically doubles your living space. This unit actually has two private balconies, giving you outdoor access from both the living area and the bedroom. Additional features include a large, oversized, underground parking space (404), a separate storage locker (404) for all of your seasonal items, and a large underground, secure Bike storage area for those who like to cycle down to the Waterfront. Located in a desirable community close to local transit, shopping, and 15+ dining options within a 10 min walk. This home is perfect for anyone seeking maintenance free, modern living with excellent commuter access. For Health Care professionals, enjoy the central proximity to all major healthcare centres. This condo checks all the boxes! (id:60626)
Royal LePage Burloak Real Estate Services
2205 15 Avenue Se
Medicine Hat, Alberta
Great Norwood location near Shopping, Transportation, Schools, Parks, Golf, Playground, City operated Crestwood swimming pool and health programs, Restaurants and numerous services, A non smoking, no pet home in absolutely immaculate condition with most attractive décor, updated in recent years. 2 bedrooms up plus an office which would be suitable for a nursery with 1 bedroom down and a flex room which could be utilized as a 4th bedroom. This beautiful ranch style brick faced bungalow has undoubted great street appeal and a side by side carport and a single garage and this set up may work for your RV parking. Mostly low maintenance exterior. Attractive private patio area with firepit. Meticulously landscaped with planting boxes and stone work so no grass to cut in the back. Superbly upgraded kitchen and bathrooms and really all rooms are updated and very pleasing. A complete turn key with no work to be done so you can sit and relax while enjoying the firepit. Attractive appliances and light fixtures. This home certainly ticks all the boxes and has a very central and quiet location in a most popular and sought after area (id:60626)
Source 1 Realty Corp.
141 Middle Road
Mcmurrich/monteith, Ontario
All your'e missing is the gingerbread and that can be easily made in your very own fairytale Log Cabin in the woods. 49 acres of blissful property, A true charming & rustic log cabin located off a municipal maintained road in Sprucedale. Great privacy and a quiet location. Wood walls, vaulted ceilings and open concept.Set up your telescope and star gaze from the large picturesque windows. Plenty of sleeping and sitting area. Metal roof, shed for storage.Level area surrounding the cabin creates a playground for all ages.Just a few doors up is crown land for you to explore and enjoy all season activities hiking, snowshoeing off-roading and snowmobiling. Have the urge to go boating and swimming? Lots of space to keep your boat on the property. Hook up the hitch and enjoy the waterfront without the waterfront taxes. This fairytale cottage is not a home. It is everything you imagine a getaway cottage could be. Whether its just you reading quietly, listening to some classical music or entertaining a large crowd, your cottage can be your camouflage from the outside, hustle and bustle, hectic world. Every season at the cottage will be your favourite season. Simplicity means more. click on the media arrow below for video and 3D imaging. Let's go for a walk! (id:60626)
RE/MAX Parry Sound Muskoka Realty Ltd
#a&b 5210 47a Av
Wetaskiwin, Alberta
Perfect Opportunity for INVESTORS & MULTI-FAMILIES to own this FULL DUPLEX. Very Unique property, solid-built & well maintained w/ tons of character. Side A (upper) w/ 2 bedrooms, family/dining room, 4-pc bath, kitchen (2 appliances) new flooring & freshly painted. Large driveway, partially fenced yard & shed. Side A (lower) Kitchen w/2 appliances, living room, 4-pc bath, storage & 1 bedroom. Shared laundry room for both suites. Side B (upper) w/ 2 bedrooms, kitchen w/2 appliances, large dining/living room & 4-pc bath. Side B (lower) 1 bedroom, 3-pc bath, large living room + built-in cabinetry w/sink(kitchenette capability)storage & laundry room. Single car garage (drive thru) w/ fenced yard. (id:60626)
Royal LePage Parkland Agencies
915 White Cedar Drive
Central Huron, Ontario
Live and enjoy the pristine 12 month Bayfield Pines 55+ community, just 5 minutes from Bayfield! The BRAND NEW (currently being built) manufactured home sits on a massive 150 x 100' treed lot with lots of room for a garage or shed. Comes fully complete with many upgrades on this 2+1 bedroom "Made in Canada" General Coach Home named as the "Princeton". Thoughtful floorplan with open concept living/kitchen/dining area open to covered patio. Primary bedroom has 4pc ensuite bathroom and walking closet. There is an additional 4pc bathroom for the family or guests. Large sunroom gives lots of extra space and could easily be another bedroom or den. Bayfield Pines is a quiet, well-kept community on 135 acres in a parklike setting with trails meandering the towering pines and to the Bayfield River. This is a 12 month residential community. A place to relax but also take advantage of planned activities and the beautiful recreation hall. Being 5 minutes from Bayfield and its amenities has major benefits. Bayfield hosts gorgeous beaches, dining establishments, marina, shopping and more. Within 15 minutes away all major amenities exist in neighbouring towns such as hospitals, big box stores, professional offices and more. Land lease is only $600/mo subject to LTB. Water $300/year. Property taxes TBD by MPAC. (id:60626)
Royal LePage Heartland Realty
23 - 67 Fittons Road E
Orillia, Ontario
Great opportunity for the Growing Family! Open concept living/dining room with walk out to lovely patio. Main floor powder room. Upstairs features 4 bedrooms and full bathroom. Partially finished basement with good sized family room, laundry and lots of storage. Attached garage. Fittons Mews complex offers guest parking and parkette with children's play area. All in a great North Ward location close to golf course, grocery store, shopping and school. Private sought-after unit backing onto golf course. (id:60626)
Century 21 B.j. Roth Realty Ltd.
4272 Hwy 7
Asphodel-Norwood, Ontario
1) The Seller will hold a mortgage. 2) The cozy apartment is easy to maintain and works well for someone on the go without much time for a large house. 3) Norwood is only twenty minutes to Peterborough but retains a more relaxed way of life with a vibrant community. 4) Norwood is close to many trails, public lands, and parks for the outdoor enthusiast to explore. 5) You can live in the apartment upstairs and work at your own business downstairs. 6) Cover your mortgage by renting out the commercial space below. 7) The commercial space can be divided into two units to bring more income. 8) The back lot can be severed and sold, or developed, for additional income. 9) Being a commercial landlord is much less restrictive than being a residential landlord. 10) A pre-list home inspection is available. (id:60626)
Century 21 United Realty Inc.
7311 138 Av Nw
Edmonton, Alberta
Welcome to this beautifully upgraded corner-lot bungalow, nestled on an expansive, fully fenced lot offering exceptional privacy and space! The main floor boasts two spacious bedrooms, including a generous primary suite complete with a massive walk-thru closet, private 2 piece ensuite and a custom built in laundry room. The second bathroom has been fully renovated and features a sleek walk-in shower. The kitchen has new countertops and new stainless steel appliances. The partially finished basement includes new carpeting, roughed in bathroom, new hot water tank, newly serviced furnace, with central A/C and laundry hookups. Outside, you'll love the low-maintenance PVC fencing, perfect for pets or privacy, plus the rare bonus of RV parking, a heated and insulated oversized garage, and plenty of additional outdoor parking. Whether you're looking for space to entertain, room to grow, or just a place to park all your toys-this property has it all! (id:60626)
Century 21 Masters
68 Connaught Avenue
Middleton, Nova Scotia
*$5,000 general maintenance allowance will be provided to the buyer at closing* Opportunity awaits with this charming duplex, ideally located within walking distance to all of Middletons amenitiesincluding the hospital, NSCC, and public transit. This well-maintained property features two spacious 2-bedroom units, each with separate power meters, in-unit laundry, and their own appliances included. The lower unit also offers a bonus den and sunroom, perfect for a home office or extra bedroom. Enjoy the outdoor space on a lush lot filled with mature fruit trees/bushes, vibrant gardens, and a detached garage. There's potential for added value with a large attic space ready for future finishing to increase your square footage. Recent upgrades include a new furnace (2016), updated electrical (2020), oversized hot water tank(2019), and added insulation for improved efficiency. One unit is currently tenant-occupied, making this a great opportunity for investors or those looking to live in one unit while earning income from the other. All of this on both municipal water and sewer, come take a look at this one! (id:60626)
Royal LePage Atlantic (Greenwood)
















