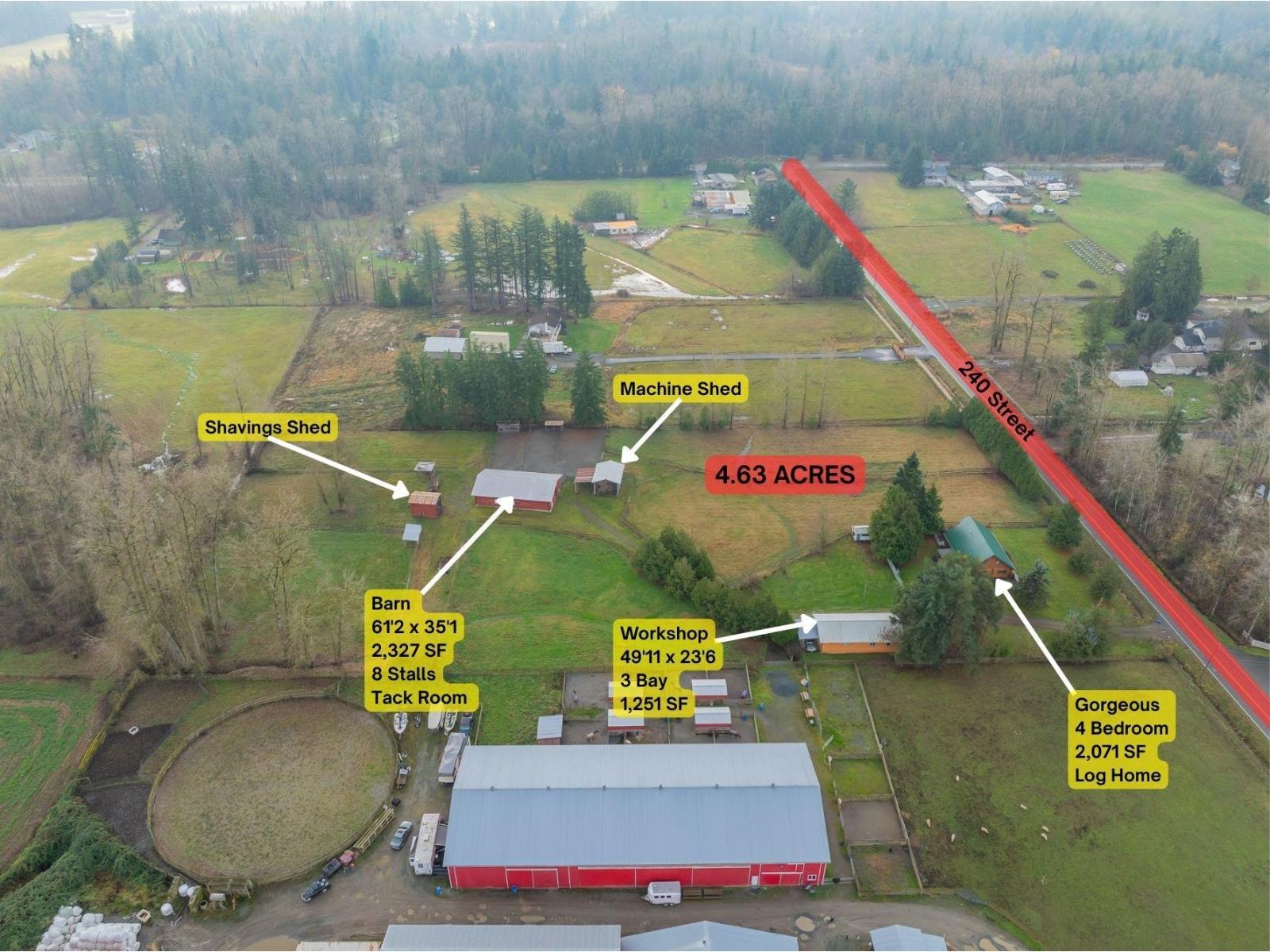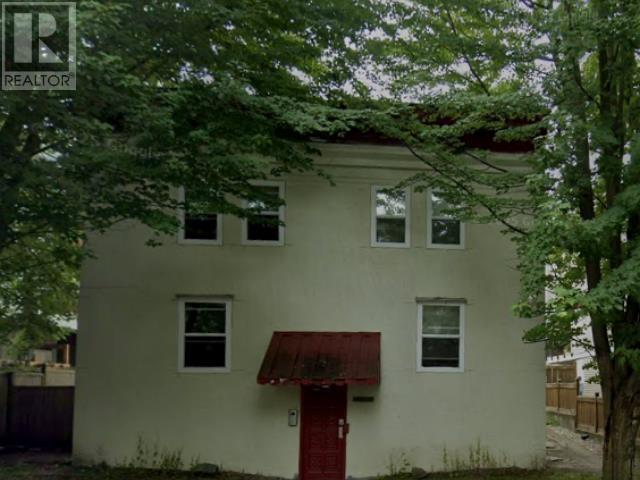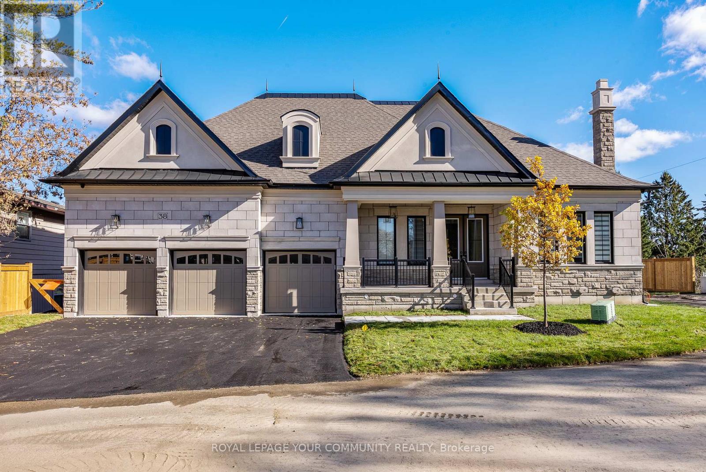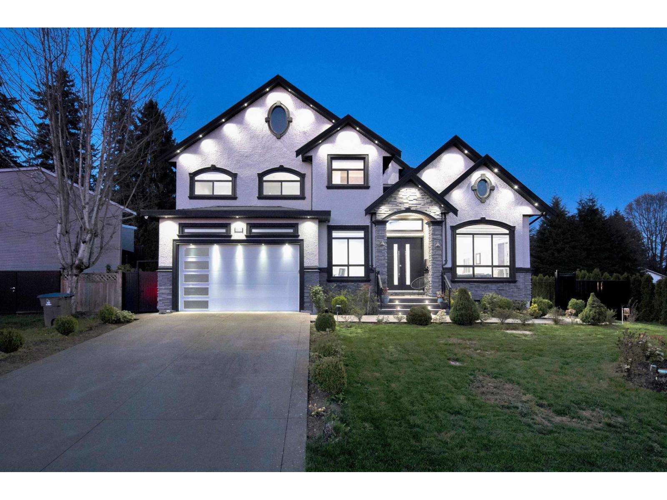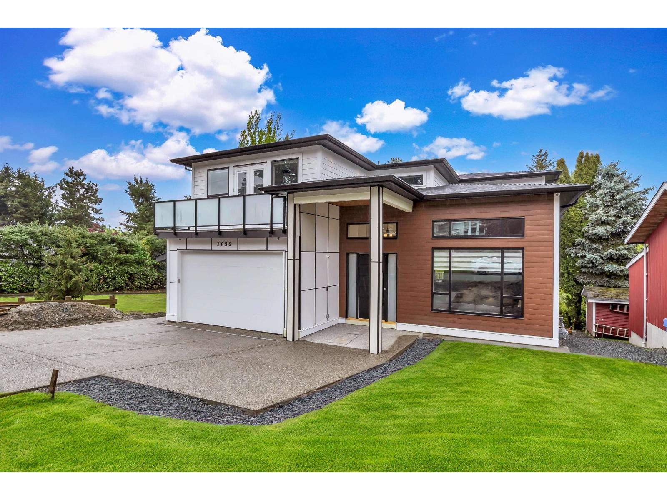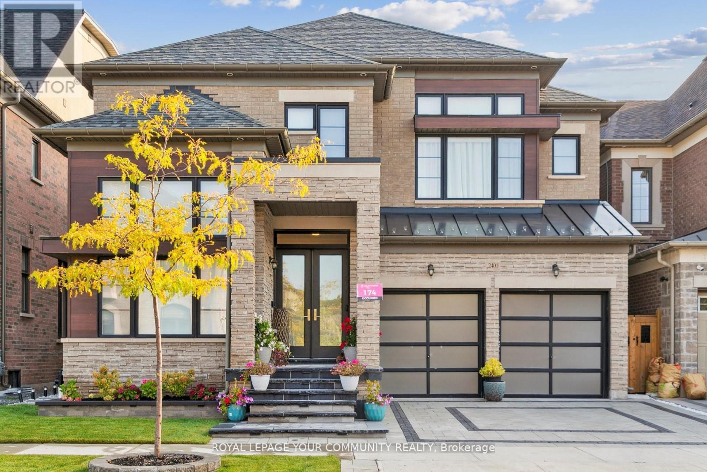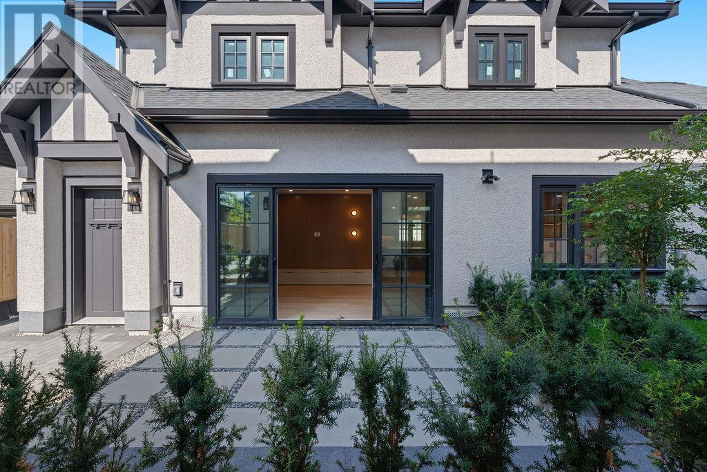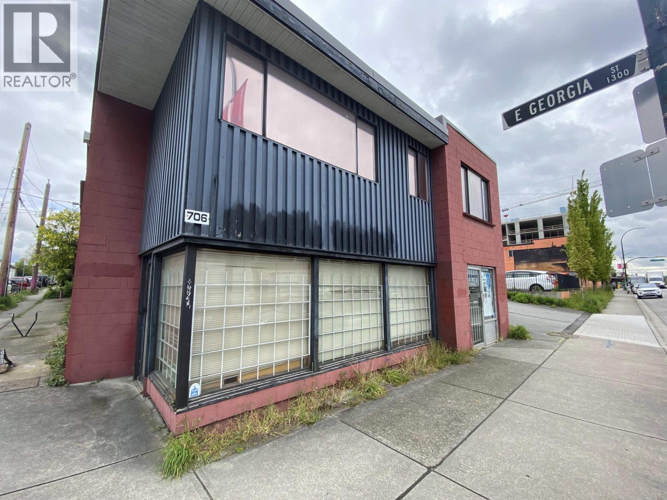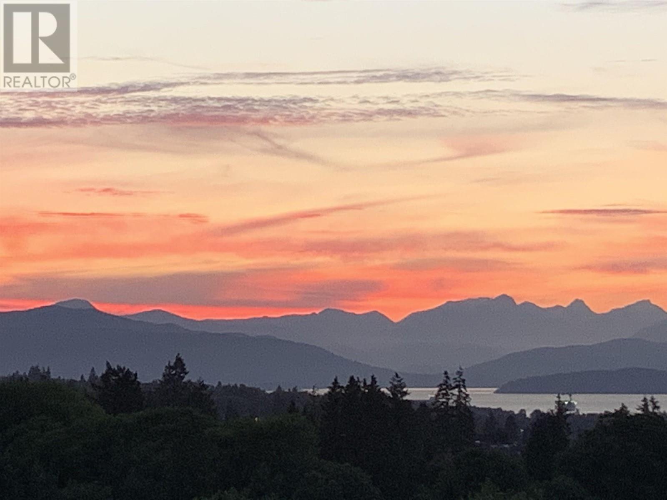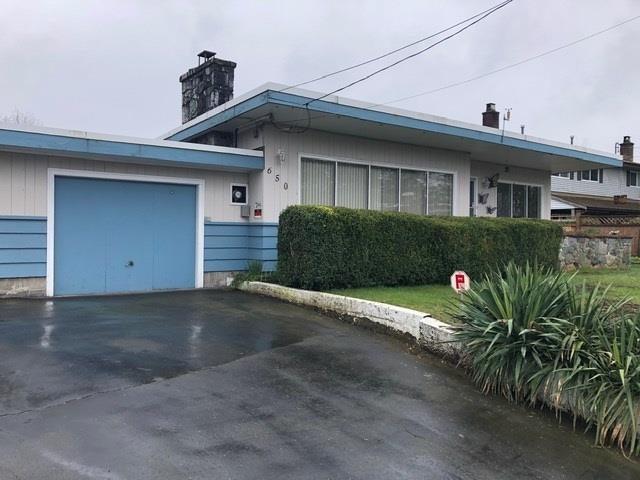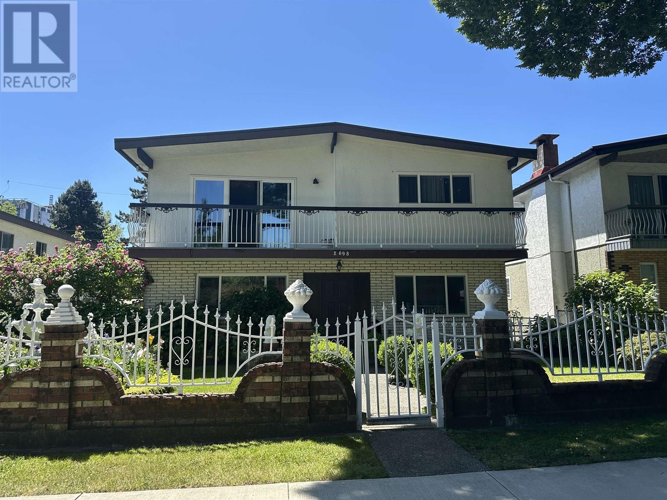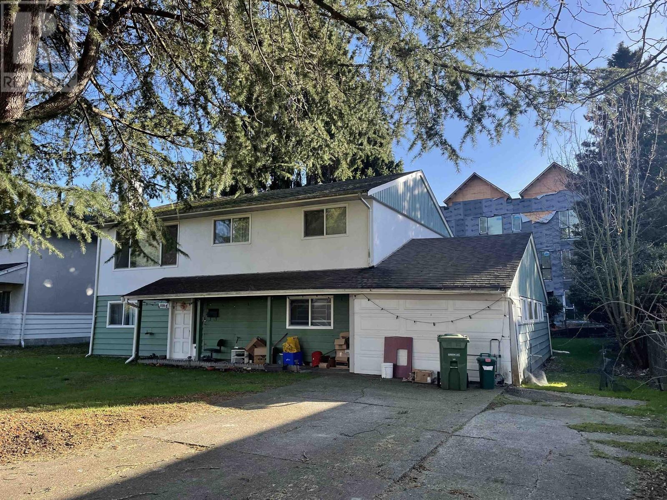188 240 Street
Langley, British Columbia
Campbell Valley Country Charmer! Horse lovers & shop lovers paradise. Private Parklike gently rolling 4.63-acres with no creeks, easements or right of ways. Gorgeous open plan log home - Loaded with Character. 8 stall barn with water, run outs, cross fenced pastures & paddocks. 50x24 triple bay workshop, covered RV parking + a machine shed. Inviting covered porch, foyer with high vaulted ceilings, warm & welcoming living room with fireplace, large country kitchen & dining room, sunroom & expansive partly covered deck-perfect for everyday living & entertaining. Main floor - two large bedrooms & a full bathroom. Upstairs - two more bedrooms - walk-in closet, incredible ensuite with clawfoot soaker tub & a cozy fireplace. New metal roof in 2025. A short walk to Campbell valley trail. One-of-a-kind property. Country living at its finest! (id:60626)
Royal LePage - Wolstencroft
2026 Franklin Street
Vancouver, British Columbia
Fully tenanted and professionally managed, this multi-family property generates over $120,000 in annual NOI, plus additional coin laundry income. Just 10 minutes from downtown, it offers stable cash flow, low maintenance, and strong returns in a rapidly growing neighborhood. A rezoning application has been submitted to allow for a 6-storey, 21-unit rental building, with preliminary support from the City. Priced at $2.5M, this is a rare opportunity to secure dependable income today with long-term upside tomorrow. Showings only after accepted offer. (id:60626)
Srs Panorama Realty
Lot 11 Phila Lane
Aurora, Ontario
Discover unparalleled luxury in Aurora's most prestigious enclave with "The Baron" Bungaloft by North Star Homes, a newly built 4-bedroom, 4-bathroom masterpiece spanning 4,800 sq. ft. Designed for modern living, this home boasts a spacious open-concept layout, 10-foot ceilings on the main floor, and high-end finishes throughout. The gourmet kitchen features quartz countertops, complemented by engineered hardwood floors that flow seamlessly into the expansive living areas - overlooking the backyard. The walk-out basement is a standout, prepped with water rough-ins and an exterior gas line-ideal for summer barbecues and future customization. Situated in a tranquil neighbourhood, The Baron offers both privacy and convenience. It's just minutes from Highway 404, the Go Train, and a variety of local amenities, including Longo's, Greco's Grocery Store, Summerhill Market, and known restaurants like Locale and Minami Sushi. Plus, with a 200 AMP electrical panel and electric car rough-ins in the garage, this home is as forward-thinking as it is elegant. Backed by the Tarion Warranty, The Baron Bungaloft is more than a home it's a lifestyle. Don't miss the opportunity to live in one of Aurora's most sought-after neighborhoods. (id:60626)
Royal LePage Your Community Realty
8670 Tunis Place
Surrey, British Columbia
CUSTOM BUILT HOME IN FLEETWOOD This exquisite 8 br, 8 bath corner-lot luxury home offers over 5800 sq ft of meticulously designed living space on 7214 sq.ft. lot. The main floor a bright & open layout with grand living, family and dining areas, a Main kitchen, a spice kitchen, a master bedroom, a dedicated home office and a convenient powder room. Upstairs features generously sized 4 bedrooms with walk-in closets. Central air conditioning, radiant heating, an HRV system, security camera setup, and a high-efficiency hot water system. The fully finished basement includes two mortgage-helper suites (2-bedroom + 1-bedroom), each with its entrance. Minutes from the future SkyTrain station, top-rated schools, parks, shopping malls and Fleetwood Recreation Centre. (id:60626)
Exp Realty Of Canada
2699 Valemont Crescent
Abbotsford, British Columbia
Welcome to your dream home! A perfect blend of modern design and family comfort. This elegant three-story residence offers an open-concept floor plan, a stunning chef's kitchen with a separate spice kitchen, and a dedicated theatre room for entertainment. Designed with functionality in mind, it also includes a legal 2-bedroom suite ideal as a mortgage helper or extended family space. Conveniently located just minutes from Matsqui Recreation Centre, all levels of schools, parks, and major shopping destinations - this home combines everyday convenience with upscale living. (id:60626)
Nationwide Realty Corp.
2401 Irene Crescent
Oakville, Ontario
Welcome to this beautifully upgraded home in the sought-after Glen Abbey community of Oakville. Perfectly situated just minutes from Highway 403, this residence offers the ideal blend of convenience and luxury living.Step inside and discover a bright, newer home designed for both comfort and elegance. Each bedroom is thoughtfully appointed with its own ensuite bathroom, providing privacy and convenience for every family member. The gourmet chefs kitchen is the heart of the home, complete with high-end finishes, modern appliances, and generous space for both cooking and entertaining.Outdoors, the property has been enhanced with stunning landscaping and brand-new stonework in both the front and back yards, creating a welcoming curb appeal and a serene backyard retreat. For recreation, youll enjoy being just moments away from the prestigious Glen Abbey Golf Course, one of Oakvilles landmark destinations.With its premium location, extensive upgrades, and refined design, this is a rare opportunity to own a truly special home in one of Oakvilles most desirable neighborhoods. (id:60626)
Royal LePage Your Community Realty
6855 Cypress Street
Vancouver, British Columbia
Stunning Brand-New Home is located in the highly sought-after Kerrisdale area. Built with exceptional craftsmanship and attention to detail, it offers a perfect blend of modern design and superior quality. Situated within a prestigious school catchment,(Maple Grove Elementary and Magee Secondary School). it´s an ideal choice for families prioritizing education. Enjoy the convenience of a prime location close to parks, shopping, public transit, Whether you're looking for a forever family home or a sound investment, this property offers unmatched value. The Home offers total of 2000 sqft living space with 4 spacious bedrooms, including one big Den on the main floor, European floors and tiles throughout, A/C, Heat, security system, beautiful garden. (id:60626)
Royal Pacific Realty Corp.
706 Clark Drive
Vancouver, British Columbia
Located in East Vancouver, this highly visible corner unit is currently configured for office use and offers excellent flexibility for a variety of light industrial or commercial operations. Positioned within the I-2 zoning district, the property presents strong potential for future redevelopment or expansion, subject to City of Vancouver guidelines. Key features include a functional layout, easy access to main roads, and a prime location within Vancouver's vibrant east side industrial corridor. Ideal for investors, business owners, or developers looking for a strategic property with both immediate usability and long-term growth opportunities. (id:60626)
RE/MAX Select Properties
Ph1 2121 W 38th Avenue
Vancouver, British Columbia
Stunning 360-Degree Views in the Heart of Kerrisdale! This exceptional penthouse spans the entire top floor with direct elevator access into a private foyer. Featuring 3 bedrooms and 2.5 bathrooms, it offers expansive interior living spaces and two generous balconies. Recently renovated throughout, the home boasts an open-concept kitchen and bright, spacious living, family, and dining areas framed by floor-to-ceiling windows showcasing breathtaking panoramic views of the city, mountains, and ocean. Includes 3 parking stalls. Unbeatable location-just steps from shops, restaurants, and Point Grey Secondary. (id:60626)
Magsen Realty Inc.
650 Clarke Road
Coquitlam, British Columbia
WEST COQUITLAM DEVELOPERS and INVESTORS - Currently zoned RT-1 and the Southwest Coquitlam Area Plan calls for medium density apartment. The lot totals approximately 9572 square feet. Conveniently located in the Burquitlam Lougheed Neighbourhood Plan. New developments are being built and are proposed all around this property. Near the Burquitlam Skytrain Station, bus, schools, SFU, parks and shopping. The home is still livable making this a great holding property for investors. Measurements are approximate, buyer to verify if important. Call today for an information package. (id:60626)
RE/MAX Sabre Realty Group
2698 Ward Street
Vancouver, British Columbia
Prime Location - Development Opportunity Fantastic opportunity in a prime location on a 5,056 sqft lot, available for land assembly.This very livable 2,550 sqft home offers great flexibility:Upper Floor : 3 bedrooms and 1.5 bathrooms Main Floor: Self-contained 2-bedroom suite with living room, kitchen, dining area, and full bathroom - separate entrance, perfect as a mortgage helper. Enjoy a beautifully maintained garden and the convenience of back lane access.Don't miss out on this excellent holding or redevelopment property! (id:60626)
Ra Realty Alliance Inc.
8864 Cook Crescent
Richmond, British Columbia
Good lot size property with great re-development potentials in prime central Richmond location. Possible to assemble the 6 other properties on Cook Crescent to the east and west as a package. Designated for land use as General Urban (T5) in Brighouse Village area in the Official Community Plan, which encourages limited to high density multi-family development or mixed multi-family/commercial usage. Brand new townhome development behind the backyard is close to completion. Other new townhomes development projects are already underway in the immediate neighborhood. Quite yet perfectly central location with great amenities - Skytrain, school, shops & groceries are all in close vicinity. (id:60626)
Royal Pacific Riverside Realty Ltd.

