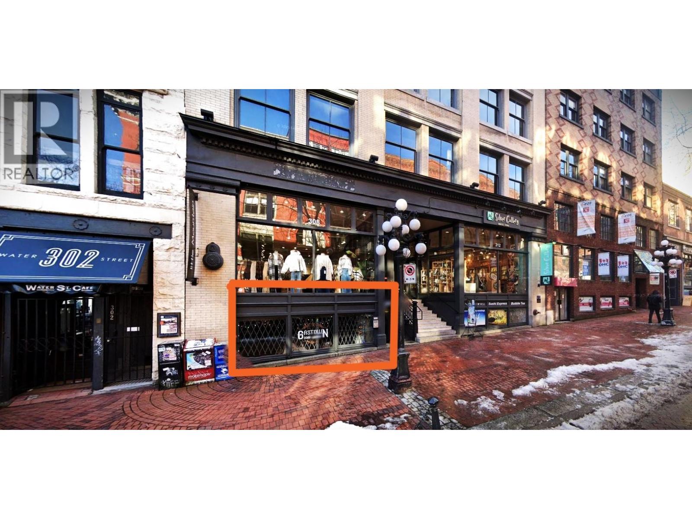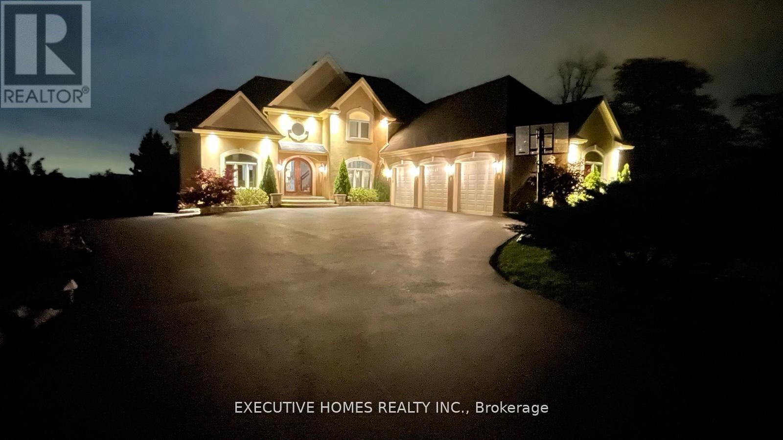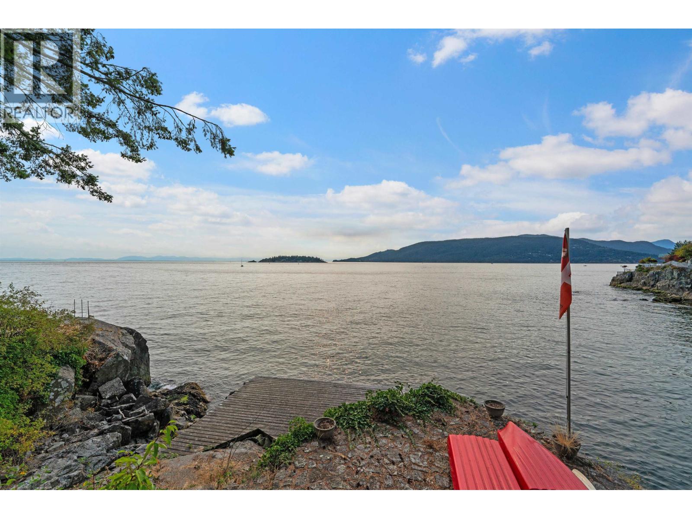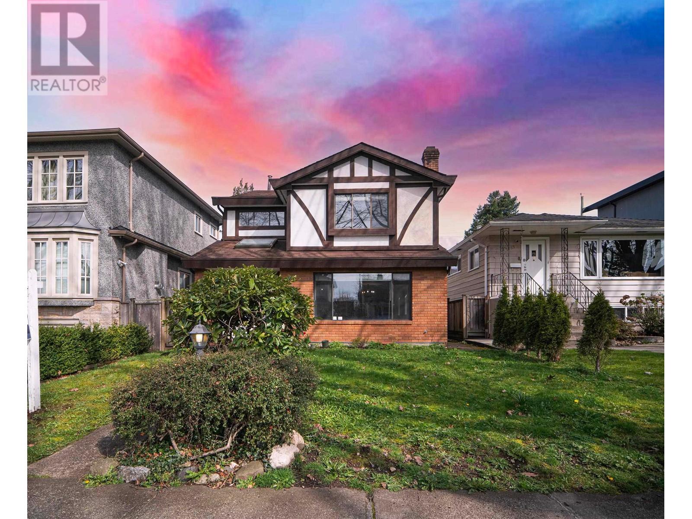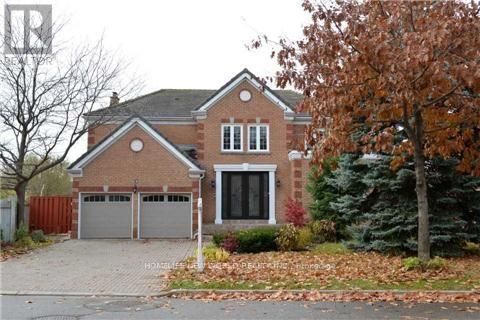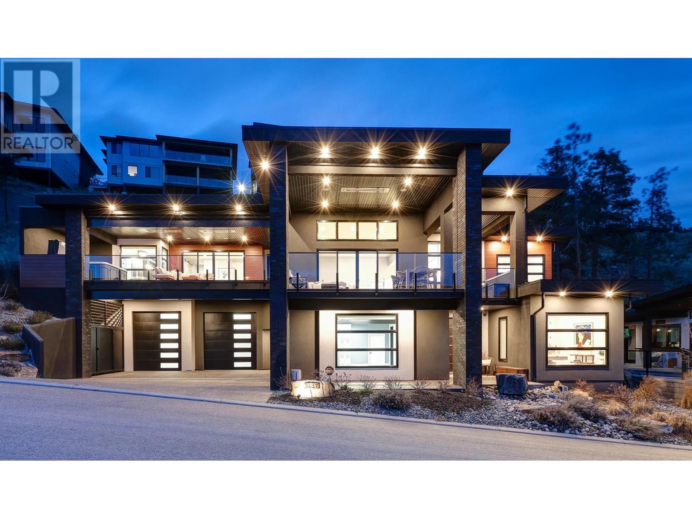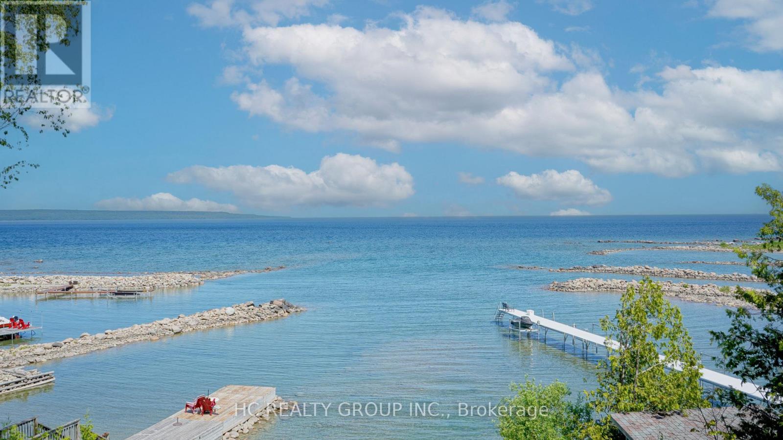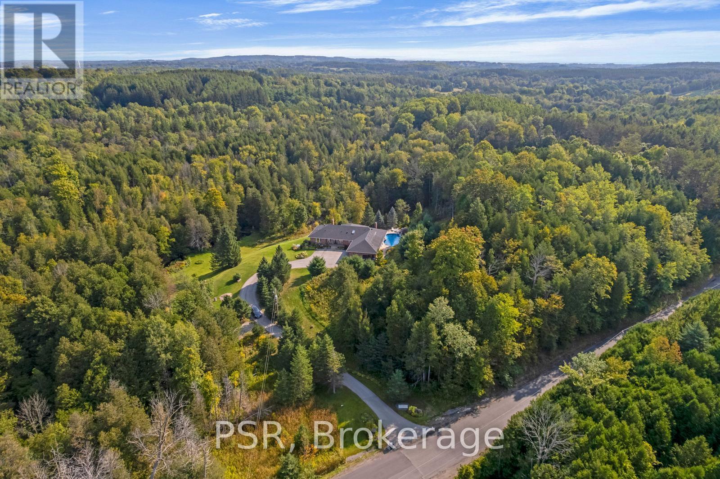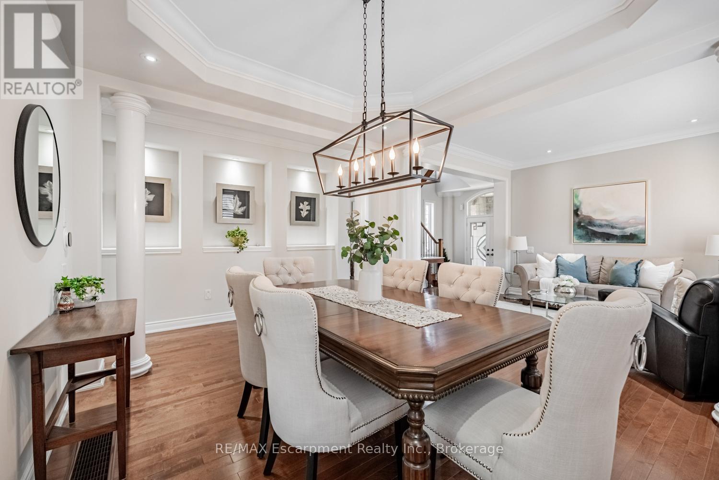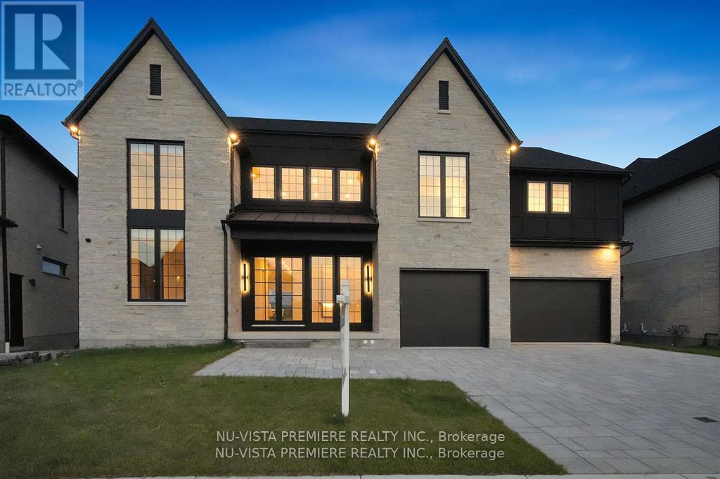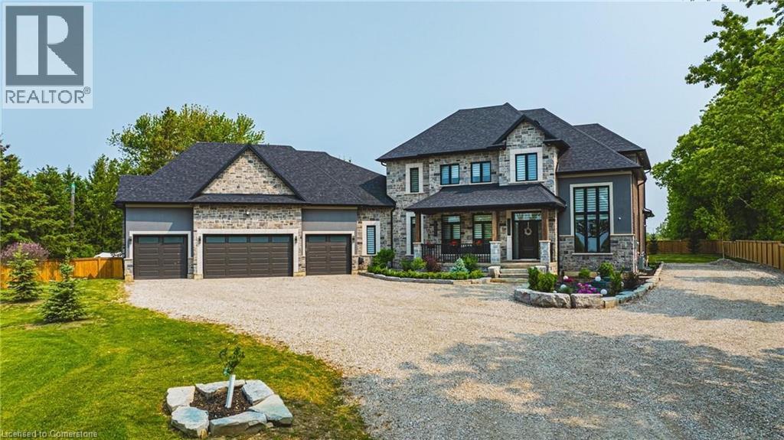1 306 Water Street
Vancouver, British Columbia
Rare 1135 square feet retail/office space located in trendy Gastown, across from the Gastown Steam Clock. Lots of foot traffic near the intersection of Water Street and Cambie Street. This character premises at the historicaly Taylor building (310 water st) is beautifully improved and ideal for both Owner-Users and Investors alike. PLEASE DO NOT DISTURB CURRENT BUSINESS. Call listing agent or your realtor for more information. (id:60626)
Selmak Realty Limited
769 Mud Street E
Hamilton, Ontario
Exquisite Design & Serene Privacy Step into this breathtaking 4,000 sq ft modern Scandinavian retreat, perfectly blending minimalist elegance with warm, natural elements. Set on over an acre of lush, private land, this home offers soaring over 18-ft ceilings, expansive bay windows, and uninterrupted views of a tranquil country-inspired yard. Chefs Dream Kitchen features dual waterfall-edge islands, a built-in induction cooktop, and a commercial-grade refrigerator. Designed for both entertaining and everyday living, the space is flooded with natural light. The main-level primary bedroom is a sanctuary with a cozy fireplace, a spa-like ensuite, and a private walkout to a covered porch with a hot tub perfect for relaxation. Enjoy outdoor dining with a handcrafted stone pizza oven just steps away. Nearly 3,000 sq ft of unfinished basement with a separate entrance offers limitless potential ideal for a guest suites, home theater, gym, or additional living space. (id:60626)
Executive Homes Realty Inc.
5834 Eagle Island
West Vancouver, British Columbia
Your very own summer residence, literally 14 seconds away from the mainland ... not a typo ... 14 seconds! Welcome to 5834 Eagle Island. This waterfront home sits on a substantial, private lot with sunset views to Bowen and Passage Island. Originally a 1950´s cottage with another full floor expansion added in the 80´s. The principal rooms all lead to a waterfront deck to take best advantage of the tranquility and privacy. Fully serviced by the District of West Vancouver, you give up nothing but the stress of every day life. Island life is the easy life and it has never been more convenient to West Vancouver! (id:60626)
Royal LePage Sussex
1659 W 63rd Avenue
Vancouver, British Columbia
Top School District. Magee Secondary and Sir Winston Churchill Secondary Catchment. Well maintained 2 storey home in popular and convenient SOUTH GRANVILLE area. You will be greeted with elegant double door & entrance with spiral staircase, spacious traditional living and dining room, huge renovated gourmet kitchen and bathrooms with granite countertops. Cozy separate family room with fireplace. Good sized 3 bedrooms plus den, excellent and functional layout. Very convenient location and close to all shopping, banks, restaurants and public transportation etc. A must see. (id:60626)
Sutton Group - 1st West Realty
21 Turtle Lake Drive
Halton Hills, Ontario
Welcome to your forever home! This magnificent 7700sf masterpiece is set at the end of an enclave of multi million dollar homes on a level 1.05 acre cul-de-sac lot in the prestigious Blue Springs Golf Course community. Lavish in nightly Sunsets & take in the dynamic views of the golf course and rolling hills behind! 4180 sq ft above grade + a finished 2500 sq ft walk-out lower level + a jaw-dropping 1000 sq ft unfinished loft w/ vaulted ceilings above the 3.5 car garage. The 24.3ft x 38.4ft loft with a private staircase and separate entry is perfect for an in-law suite, nanny quarters or a separate living space for other family members. The possibilities are endless! Loft, main level and lower level are all accessed by private entrances and staircases. A stunning, 2 story vaulted foyer with a winding stair case is an entertainer's dream and leads you and your guests into to an open concept, sunny main floor living space with 9 ft ceilings, a Chef's Kitchen with a pantry & stone counters, a dramatic Dining room with arc windows & a stunning ceiling, a large Office or Primary bedroom with closet and a bay window, side by side beautiful Family & Living rooms with amazing views, gas fireplace & 3 walkouts to the composite deck. The upper level has 4 large bedrooms & 2 jacuzzi bathrooms with heated towel racks & laundry chutes! The primary has a 6-piece jacuzzi en-suite & a walk-in closet. The Walk-out lower level has a another large kitchen, den/gym, a large bedroom, a Rec room with a gas fireplace, 3 piece bath & an enormous cantina! The exterior features manicured gardens w/ new irrigation system, and an entertainer's size terrace with a concrete pad for the outdoor summer parties. This show stopper is perfect for the growing, blended or multi-generational family. Get lost in over 7700 sf of interior space or enjoy the rear decks & patios that overlook Blue Springs Golf Course. Near Fairy Lake, all Acton amenities and min to the 401 hwy or GO train services in Acton. (id:60626)
Harvey Kalles Real Estate Ltd.
2 Gatewood Court
Richmond Hill, Ontario
Newly Painted,Basement New Flooring,Washrooms With New Faucets,Bayview Hills Location,North bog 16th Ave- East pf Bayview,Upgraded Home on Cue de sac,Marley Roof,2 Storey High Foyer with Iron Picket stairs and Rod Iron Cast Front Door,Granite kitchens W 2 Skylights, Numerous Pot Lites, Separate Entrance Basement, with dining Area,Kitchen,3 Bedrooms,2 Full Baths ,Premium Pie Shape lots,Walk to all amenities,Basement separate entrance can be rent to 2 Parties with 2 full Washroom and 3 Bedrooms. (id:60626)
Homelife New World Realty Inc.
3617 Maiden Grass Court
Kelowna, British Columbia
Welcome to 3617 Maiden Grass Court, THE home in breath-taking McKinley Beach. Beautifully built by Frank Hinks, this 3-level luxury home sits on a private six-home street, just steps from Okanagan Lake. The large lot and adjacent no-build zones provide a unique level of privacy and ensure unobstructed lake views. With 3400+1700 sq ft finished garage space, this 4 bed+5 bath home with expansive decks, a roof-top patio, and four-car garage with height for 2 lifts, is a stand out! Front doors open to an immaculate tiled entry. Upstairs the grand room boasts high ceilings, sweeping views and a gorgeous wood-burning stove; the space transitions onto a covered entertaining deck. The kitchen features two ovens and eight-burner Fisher Paykel gas range; the pantry has a second fridge, freezer + prep sink; two bedrooms and two bathrooms complete this exceptional level. Up one half level is the private master suite featuring two closets, extra laundry, and a stunning bathroom with lake-view tub. The suite walks out to a private deck with built-in Frame TV and eight-person salt water spa. The walk-out level boasts a full bath and bedroom with matchless lake views, boot closets and a large laundry room. Through the doors into the garage, you’ll find 1700 sq ft of additional space, unparalleled in the community, featuring heated epoxy floors, storage and a half bath. The open roof-top patio is wired for a swim spa. Auto-shades, deck heaters, and closet built-ins are also home features. (id:60626)
Coldwell Banker Executives Realty
456 Silver Birch Drive
Tiny, Ontario
A scarce opportunity to own a crystal clear waterfront all-year-round property; the surroundings were all multi-million-dollar houses. This brand-new building, a cozy cottage, was just finished this summer (only the Foundation and original fireplace with a handmade stone wall were retained). Took 4 years to finish. Excellent build. Spray foam insulation covers the entire roof, a heated floor is installed throughout the house, and a modern kitchen features high-end quartz countertops and backsplash finishes. A handmade black walnut island overlooks the bay, and numerous built-in wall cabinets provide lots of storage space. Also features a built-in high-end sound system with wall-mounted speakers. The home comes with a generator and a separate 2-car garage storage space. Many parking spaces for your family and guests. Additionally, it allows you to build a future Bunkie house (a second guest house). The waterfront features an artificial sand area near the water, perfect for children to play in. There are too many features, so you won't want to miss this one, along with the View. Book the appointment today. Please note: Across the street, there is a vacant 90F x 150F ravine lot for sale, also belonging to the seller, Listed at $350,000. (id:60626)
Hc Realty Group Inc.
17397 Humber Station Road
Caledon, Ontario
Welcome to 17397 Humber Station Rd Your Private Retreat in Nature Discover the rare opportunity to own a fully upgraded bungalow nestled on a breathtaking 24-acre estate, where tranquility, privacy, and natural beauty come together in perfect harmony. Thoughtfully designed for both everyday comfort and unforgettable entertaining, this exceptional home features a spacious open-concept layout, a main floor Primary Bedroom Suite, and a walkout to a large screened porch ideal for peaceful evening relaxation. The oversized chefs kitchen is a culinary dream, outfitted with premium appliances and abundant space to prepare delicious meals for family and guests alike. With four generous bedrooms, rich hardwood flooring throughout, vaulted ceilings with exposed wood beams, and multiple fireplaces, the home radiates warmth, character, and timeless charm. The fully finished walkout basement opens onto a private backyard oasis featuring a spectacular inground pool with a cascading waterfall-your own secluded slice of paradise. More than a home, this is a lifestyle. Don't miss your chance to live in luxury, surrounded by nature. (id:60626)
Psr
130 Innville Crescent
Oakville, Ontario
Pristine 5-bedroom, 4-bath luxury residence on a coveted crescent in prestigious Lakeshore Woods! Offering 4,660 sq ft of space, this immaculate home sits on a private, pie-shaped lot, blending sophistication w/timeless charm. Its classic stone & brick exterior, paired with a grand covered front porch, sets the stage for the unparalleled luxury within.Walk into an expansive, sun-filled main floor. A sunken foyer w/glass French doors greets guests, setting a luxurious tone from the very first step. Elegant formal living & dining room, a convenient private home office. The craftsmanship t/o is impeccable, custom moldings & built-in art inlets. 9-ft ceilings, hardwood flrs, curved staircase w/detailed wrought iron railings add to the home's grandeur. The heart of the home is the family rm with tons of natural light, elegant gas fireplace, creating an inviting space for both quiet moments & large gatherings. Open-concept layout leads into gourmet kitchen, a chefs dream, with stone countertops, high-end stainless steel appliances, a wine fridge, & custom cabinetry. The eat-in breakfast area, w/French drs, opens to a meticulously landscaped backyard oasis with irrigation system, a stone patio, ideal for outdoor entertaining or quiet relaxation.Upstairs, the primary suite is a serene retreat w/dble French drs, custom His/Her walk-in closets. Luxurious 5-pc ensuite bath features, double vanity, a soaker tub, & walk-in shower. Four additional spacious bdrms, including a Jack-&-Jill ensuite between two rooms, & another 4-pc bath complete the upper level. Finished lower level offers an open Rec room, perfect for a home theatre or gym, potlights & includes a cold cellar & ample storage. Located minutes from Lake Ontarios serene waterfront, Shell Park, & vibrant Bronte Village, this home offers close proximity to top-rated schools, nature trails, & recreational amenities. Whether hosting gatherings or enjoying quiet moments, this property promises an unrivaled lifestyle! (id:60626)
RE/MAX Escarpment Realty Inc.
535 Creekview Chase
London North, Ontario
TO BE BUILT by Bridlewood Homes- A Rare Opportunity to Own Luxury in an Exclusive North London Community! Welcome to 535 Creekview Chase, a masterpiece in the making, nestled on a prestigious lot backing onto a protected forest. This 3,800 sq. ft. home with a walkout lower level is a dream come true, blending elegance, sophistication, and modern luxury. Step inside and be captivated by the grandeur 10 ft ceilings, a stunning 2-storey great room with a breathtaking wall of windows, and an impressive fireplace feature wall that sets the tone for this exquisite home. Natural light pours in, highlighting the seamless open-concept design that offers both comfort and class. At the heart of the home, the designer kitchen awaits your vision, featuring ceiling-height custom cabinetry, and ample space to craft culinary perfection. Whether you're hosting lavish gatherings or enjoying cozy family meals, this space is designed to impress. The upper level is a sanctuary - spaciously designed with 4 bedrooms and 3.5 luxurious bathrooms. The primary suite is a retreat, featuring elegant tray ceilings, a massive walk-in closet, and a spa-like 5-piece ensuite that redefines relaxation. The triple -car garage provides ample storage, while the home's striking exterior facade showcases impeccable craftsmanship. And the backyard? Simply breathtaking. Backing onto a serene protected forest, the covered deck offers the ultimate escape, perfect for summer BBQs, intimate gatherings, or simply unwinding as you watch the sunset. Adding to the home's functionality, the lower-level walkout has a separate entrance through the garage, offering endless possibilities for multi-generational living, a private guest suite, or even an income-generating rental. Location is everything, and this home is steps away from shopping, fine dining, parks, trails, top-tier schools, golf courses, and every convenience imaginable. This isn't just a home-its a lifestyle. **EXTRAS** **Custom floor plans available** (id:60626)
Nu-Vista Premiere Realty Inc.
8378 Chippewa Road
Mount Hope, Ontario
Discover the perfect blend of luxury and country living in this stunning 3,820 sq. ft. home, built just two years ago and set on a spacious 1-acre lot. Designed with comfort and convenience in mind, this home offers four bedrooms and three and a half bathrooms, including a roughed-in three-piece bath in the basement. With a 9-foot basement ceiling, the lower level is ready for future development to suit your needs. The main floor boasts insulated ceilings for enhanced energy efficiency and noise reduction, while the bathrooms feature heated floors and towel warmers for a spa-like experience. A security camera system is installed throughout the home, and Wi-ri boosters have been roughed in to ensure strong connectivity in every room.The gourmet kitchen is a chef's dream, featuring a 48-inch gas dual range, perfect for cooking and entertaining. Step outside to enjoy the covered porch, complete with two outdoor gas lines, making it an ideal space for barbecuing or relaxing year-round. The laundry room is equipped with modern conveniences, including a high-end laundry steamer, making it easy to freshen up clothes, remove wrinkles, and sanitize fabrics without the need for an iron. This home also offers a recently installed cistern and septic tank (2023) for modern, worry-free living. The attached heated four-car garage provides ample space for vehicles and storage. Thoughtfully designed with high-end finishes and premium upgrades, this home is the perfect combination of elegance, functionality, and peaceful country charm. Minutes to HWy access & all amenities Don't miss your chance to own this exceptional property—schedule your private viewing today! (id:60626)
RE/MAX Escarpment Realty Inc.

