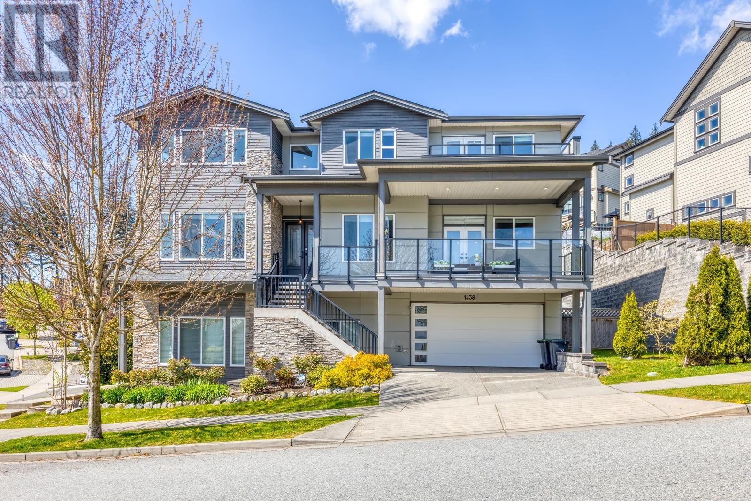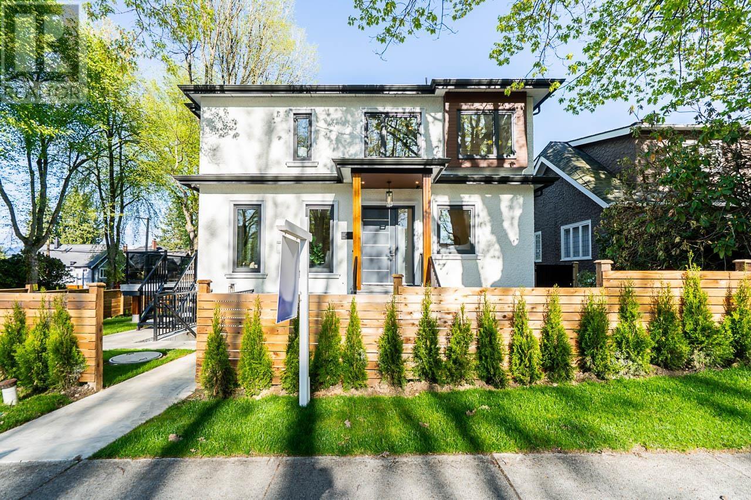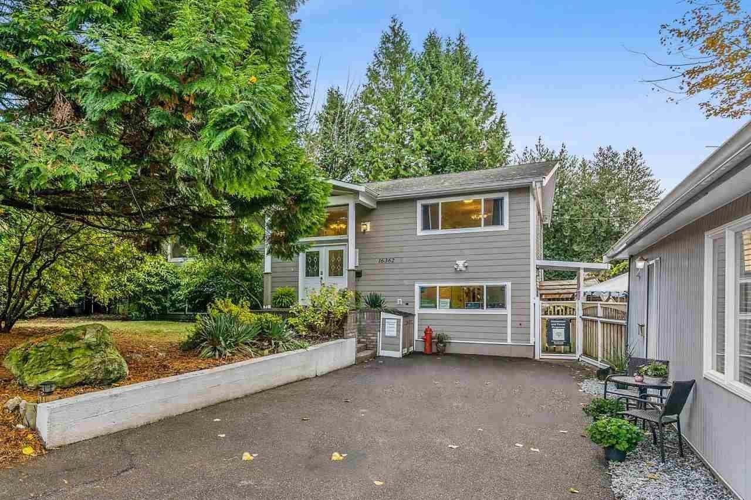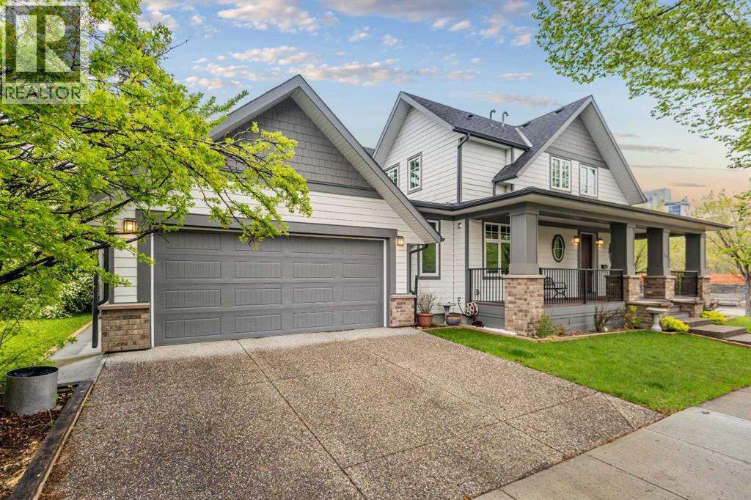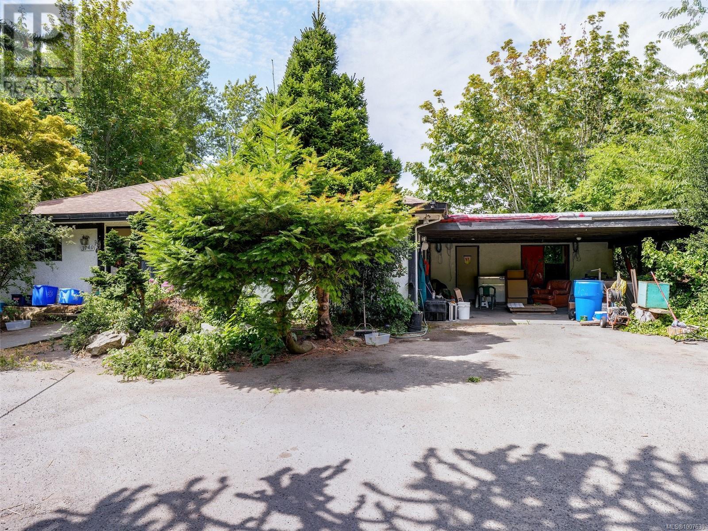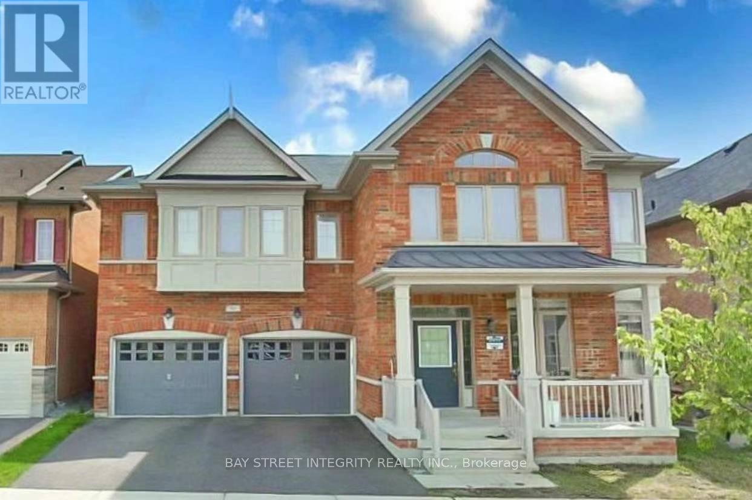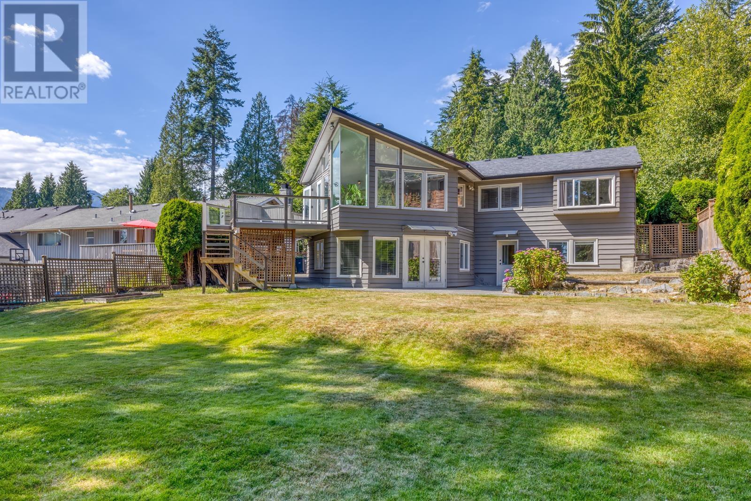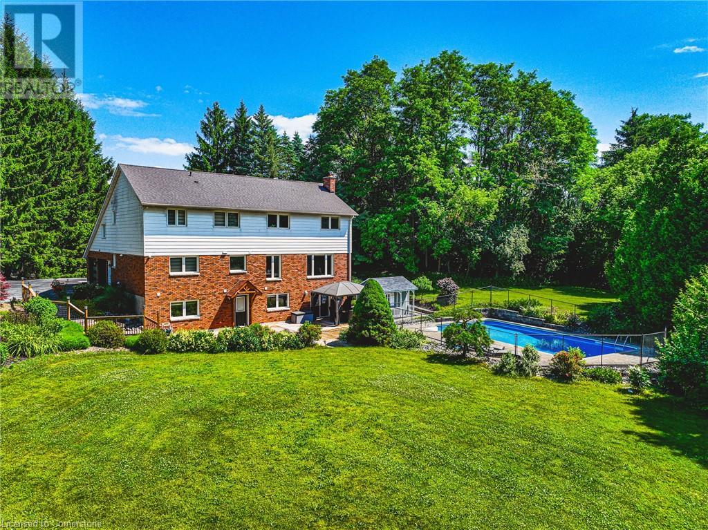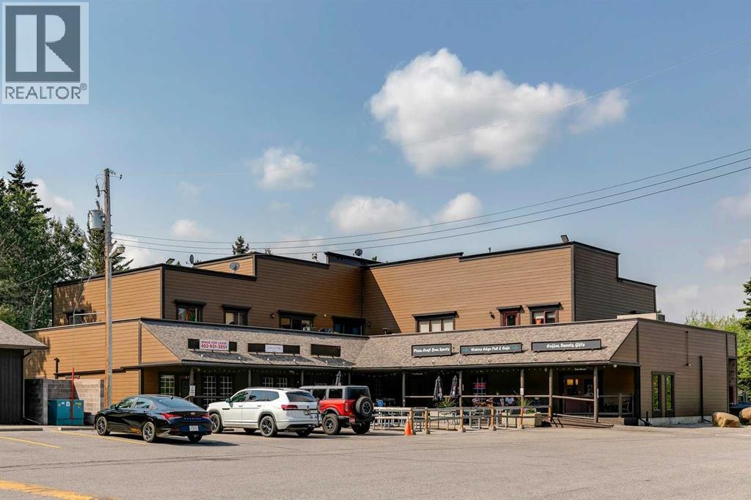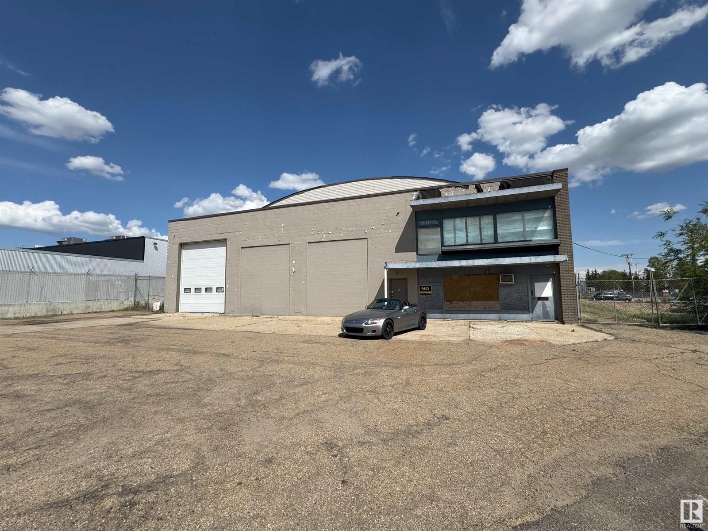1438 Strawline Hill Street
Coquitlam, British Columbia
"PARTINGTON" by Gardenia Homes. This stunning three level contemporary home offers luxury living in the most prestigious area of Burke Mountain view Panoramic View! 5 bedrooms 4.5 bathrooms almost 4000SF with gorgeous finishings throughout. Features include Bright Living room, Large kitchen with S/S appliances, Wok kitchen with gas stove, Quartz counter tops. Office on main. 4 bed 3 full bath upstairs. Fully finished basement with a wet bar. Enjoy your large outdoor front decks over looking Mount Baker. Bonus above ground Self-contained 1 bedroom Legal suite with Super High ceiling. Close to Coast Salish Elementary and Sheffield Park. Extremely well-kept! (id:60626)
Sutton Group - 1st West Realty
4010 Blenheim Street
Vancouver, British Columbia
Located in a highly desirable Dunbar neighbor hood.Main floor features soaring 10-foot ceiling, an open-concept layout with outdoor deck for entertaining and relaxation. Luxury high-end Wolf, Sub-zero and Gaggenau appliances. Scenic mountain views in the primary bedroom and deck. Versatile basement with separate entrance, ideal for renting or personal use. Radiant floor heating through out. One detached garage and a EV-ready carport parking. Additionally, walking distance for shopping, dinning and transit options all within close reach. Close to Top private schools St.George's and Crofton House. Public school catchment: Lord Kitchener Elementary and Prince of Wales Secondary. (id:60626)
Macdonald Realty
16362 14a Avenue
Surrey, British Columbia
Perfect home sitting on a nearly 1/2 ACRE treed lot! Upstairs features: A massive kitchen open to private, south facing deck, primary mater bedroom+ a HUGE primary w/ ensuite featuring double shower & soaker tub upstairs. Downstairs has family room, 3 bdrms, mudroom & TONS of storage. SEPARATE reno'd 800sf registered suite w/ laundry & private yard with tenants steady monthly rental income. TONS of parking for RV, boat, etc. ZONED CCR for childcare to 25 kids! Subdividable! Fruit trees, garden beds & more. A true oasis in the heart of the city! Showings of the property will begin on May 27, 2025. (id:60626)
Vanhaus Gruppe Realty Inc.
52138 Township Road 263
Rural Rocky View County, Alberta
Go West- closer to the mountains and bring your horses. 10 km west of Cochrane sits this 17 acre Horse Heaven complete with, indoor arena, and totally renovated 2784 sq ft home. This stunning property is meticulously maintained inside and out, offering a blend of elegance and functionality. Adjacent to the entry is a large office featuring oversized windows and French doors, perfect for a home business. The home boasts large windows with breathtaking views, quartz countertops, new vinyl plank flooring, offering casual country living at its best. The recently renovated kitchen is bright and airy, outfitted with high-end appliances, ideal for entertaining. Kids need plenty of outdoors so why not enjoy watching the endless hockey game on the outdoor rink down by the creek from your huge maintenance free deck off the out the kitchen/living room patio doors. After the game enjoy a frothy hot chocolate, around the featured rock gas fire place to thaw out your toes . Need some escape? The Master retreat provides deck access, stunning scenery, 5-piece ensuite, steam shower and a massive walk-in closet featuring quartz-topped storage island. The rear entry includes a large mudroom and laundry area with a pantry. Upstairs, you'll find a home gym, a refrigerated wine room, and a second office with stunning mountain views, which could also function as an additional family room. The walk-out level offers a vast recreation room, a family/TV are 3 huge bedrooms, a 5-piece bath, bar and a concrete patio nestled amongst a tree-lined yard. The triple attached garage features in-floor heat, large windows, workbench and ample storage for all your toys and projects. If you love gardening & birds, you will be delighted by the fenced SW garden with raised planters. Your 4-legged friends will be pampered this winter in the upscale 6 box stall 2 tie stall barn complete with in-floor heating, wash bay, tack room, bathroom, feed room and covered hay storage area with a concrete floor. The barn's upper mezzanine provides ample storage, and office space. The centerpiece of this property is the 60' x 120' bright insulated, indoor arena, with new sand footing. There is also Solar panels on the arena's south-facing roof supplementing power to the entire property. West of the house, find a 60’ x 30’ heated shop built in 2024 with an automatic garage door and a 12 overhang covered storage area or hay shed, ideal for storing equipment and working on projects. The northwest corner of the property features a thriving tree farm with over 1,000 spruce and pine trees, nearing maturity and ready for sale. The Beaupre Creek meanders through the NE corner, creating a natural playground for children and abundant wildlife. On the west side, there are four large paddocks, each with an internal smaller corral, access to water, and shelters. Plus invisible dog fencing to keep pets safe. Go West to enjoy blue skies, mountain views, a turnkey equestrian setup, a high-quality home, and an unbeatable location. (id:60626)
Coldwell Banker Mountain Central
512 Memorial Drive Nw
Calgary, Alberta
Discover timeless elegance and unrivaled craftsmanship in this stunning CUSTOM-BUILT Farmhouse home, perfectly situated in a CORNER LOT of the CENTRE of CALGARY. Boasting 3,400 square feet of meticulously designed living space, every detail has been thoughtfully considered to create an atmosphere of relaxed sophistication. From the charming WRAP-AROUND PORCH to the private upper level balcony, immerse yourself in breathtaking DOWNTOWN SKYLINE and BOW RIVER vistas at every turn. Some of the very ICONIC landmarks in Calgary such as PEACE BRIDGE and PRINCE’S ISLAND PARK are merely a stone’s throw away from your doorstep.**Main Floor: Bright, Open, and Inviting**Step into a grand two storey OPEN-TO-BELOW foyer that sets the tone for this elegant residence. Expansive TRIPLE-PANE windows flood the open concept kitchen, dining, and living areas with NATURAL LIGHT, framing spectacular VIEWS of the RIVER PATHWAY and CITY. The chef’s dream kitchen features FLOOR-TO-CEILING MAPLE CABINETRY, stainless steel appliances, quartz countertops, and AN IMMENSE ISLAND, all highlighted by dramatic pendant lighting. A unique WALK-IN PANTRY + WET BAR offers unparalleled storage and functionality, while a cozy WINDOW SEAT and built in cabinetry in the dining room create a charming focal point. Relax by the grand FIREPLACE in the living room, where the seamless indoor outdoor flow invites you to step onto the PORCH and enjoy al fresco gatherings.**Upper Level: Private and Serene**Ascend the WIDE STAIRCASE to the second floor, where two spacious bedrooms share a stylish Jack and Jill bath—ideal for family or guests. The dreamy primary suite is a sanctuary unto itself, accommodating a king size bed and featuring HIS-AND-HER WALK-IN CLOSETS. French doors open to a PRIVATE BALCONY, the perfect spot for sunrise coffee or nighttime stargazing. The SPA inspired ensuite delights with a large quartz topped vanity, dual sinks, a separate glass enclosed shower, and an indulgent standalone soaker t ub.**Lower Level: Versatile and Functional**The professionally developed lower level offers flexible living options, with a generous family room that can double as a FOURTH BEDROOM, a full bathroom, SEPARATE LAUNDRY and a huge storage room easily convertible into additional living space. A flex area with its own SEPARATE EXTERIOR ENTRANCE provides an ideal HOME OFFICE or STUDIO, perfect for business or creative pursuits.**Outdoor Oasis and Prime Location**Enjoy year round curb appeal with HARDIE BOARD SIDING, a welcoming WRAP-AROUND PORCH, and a COMPOSITE REAR DECK overlooking a beautifully landscaped backyard. The OVERSIZE DOUBLE GARAGE is ready for a lift installation, catering to car enthusiasts or extra storage needs. Located just steps from the river pathway, vibrant Kensington, Prince’s Island Park, and downtown Calgary, this home offers unparalleled access to urban amenities and outdoor recreation.Come experience the perfection of this unique Farmhouse gem and make it your DREAM HOME TODAY! (id:60626)
Royal LePage Benchmark
3140 Campion Rd
Central Saanich, British Columbia
Welcome to 3140 Campion Road. This rare 10 acre Martindale Valley property in the ALR is flat and suitable for farming, vineyards, hobby farm or just a private, country estate. The property has a spacious 1964 four bedroom home on two levels and large (1500 square foot) barn/workshop. Formerly this was a tree farm and nursery and with a little TLC, can be restored to its original glory or reimagined. Zoning allows for Bed and Breakfast, Residence with an accessory Dwelling and Riding Stable. Five minutes from Elk Lake and Island View Beach and a short drive to the airport and Royal Oak Shopping Centre. Appointments easily arranged and possession is flexible. (id:60626)
Royal LePage Coast Capital - Westshore
91 William Bartlett Drive
Markham, Ontario
Don't Miss This Fantastic Home, High Ranking School Zone ( Pierre Elliott Trudeau High School)With Sun Filled **5 Large Bedrooms +4 Bath **9 Feet Ceiling For 1st & 2Rd Floor. Master Room Walk-In Closet With His/And Her Closet. Closet With Hardwood Thru Out & Oak Staircase. Upgrade Open Concept Kitchen, Solid Wood Cabinet W/Granite Counter. One Of The Most Expensive Property In The Entire Street. Park On The Back Of Property , More Privacy. (id:60626)
Bay Street Integrity Realty Inc.
923 Prospect Avenue
North Vancouver, British Columbia
Fantastic Canyon Heights location! This home has been extensively updated in recent years, featuring beautifully renovated bathrooms and a modern kitchen equipped with high-end appliances including a Viking gas range, engineered stone countertops, and sleek cabinetry. The bright family room vaulted ceilings and abundant natural light, opening onto a spacious sundeck with a peaceful, treed outlook. Upstairs offers 3 bedrooms, while the full basement includes a self-contained in-law suite with new flooring, plus a large recreation room with walkout access to the backyard. Situated on a fully fenced, level 66' x 142' south-facing lot. Ideally located near Montroyal Elementary and Handsworth Secondary, with trails, Grouse Mountain, and Edgemont Village just minutes away. (id:60626)
Magsen Realty Inc.
6 Iris Court
Carlisle, Ontario
STUNNING Custom Home On Private Approx. 2 Acre Lot On A Quiet Court In Highly Desirable Carlisle. Fantastic Curb Appreal !! Enjoy Wildlife and Tranquility Of The Large Green Space. Meticulously Cared For, This Sun-Filled 3,200 Sq.Ft, 5+2 Beds, 4 Baths Home. Fully Renovated New Basement In-Law Suite. A Circular Driveway (Can Fit 10+ Cars) & Beautiful Perennial Gardens At Entrance, 3 Garages (Oversized Attached 2 Car Garage & Detached 1 Garage). Main Floor Bedroom & Laundry With Access to the Garage. Main Floor Features Hardwood Floorings In The Formal Living, Dining & Family Rooms. Great Views in Every Room. Gorgeous Newly Renovated Whitish Open Concept Eat-In Kitchen with Island, Quartz Countertops, Backsplash, Marble Floor, SS Appliance & Lights. Updated 2nd Floor Main Bath and Main floor 3 Pcs Bath. 2nd Floor Large Master Suite and A Bonus Studio/Office. Completely New Walk-out Basement In-Law Suite with Separate Entrance Contains Kitchen, Bedroom with 3 Pcs Ensuite & Walk-in Closet, Office, Living/Dining Room, Fire place. Less Than 10 Years for All Windows, Furnace/AC and Roof. Fenced In-Ground Pool & New equipment (Sand Filter System/Pool Liner/Pool Cover/Pump-2023), Garden Shed.. THE MOST PITCTURESQUE SETTING. Truly A Gem!! (id:60626)
RE/MAX Real Estate Centre Inc.
186007 Priddis Valley Road W
Rural Foothills County, Alberta
OWNER RETIRING after 35 years, presenting a great opportunity for an Investor or Owner Operator to acquire this unique property, serving the growing area in and around Priddis. In excess of $200,000 worth of IMPROVEMENTS have been made to the property in recent years! HUGE RETURN : 9% CAP RATE on Net Income, before management fee (2024)......... The General Store building was constructed in 1986 and comprises a GAS STATION, CONVENIENCE STORE, and LIQUOR STORE. A one storey frame structure on a full concrete basement, Energy efficient construction, 2x6 frame, clad with vertical cedar siding. A three-quarter verandah with wood rails wraps around the east and northerly elevations, giving the appearance of a rambling ranch style building.....The FUEL TANK was REPLACED in August 2011. The tank is double walled, composed of steel and fiberglass. CAPACITY is 65,000 litres, split into 3 compartments for regular, premium and diesel fuel. The mid-grade fuel is blended at the pumps during pumping. The GAS PUMPS were installed NEW at the same time as the tanks. GROUND WATER MONITORING WELLS are on site for testing. Monitoring sensors are located in pumps and in tanks to warn of any leaks, INCOM MONITORING SYSTEM is set up in the office.The ROOF was REPLACED with new asphalt shingles in November of 2018. The siding was stained in November 2021 and the eavestroughs and soffits were replaced at the same time. The HOT WATER TANK & FURNACE were REPLACED in 2023..........The Plaza was constructed in 1992. The construction is on slab concrete with wood framing. There are 5 RETAIL BAYS ranging from 700 sq. ft to 2,000 sq. ft. for a total of approximately 6,839 sq. ft. Bay 5 and 4 (3,274 sq. ft) are leased out to a Restaurant and Pub. Bay 1 (717 sq. ft) leased out to a florist....... The second floor consists of 3 APARTMENTS measuring 1200 – 1378 sq. ft are all leased out. There are 2, 3-bedroom apartments and 1, 2-bedroom apartment. Each apartment has a fireplace with gas log l ighter, one and half bathrooms, kitchen, a combination of a living room and dining room. Major appliances included in each apartment are washer, dryer, dishwasher, refrigerator, and stove........ The roof is asphalt shingle and was replaced 13 years ago. The flat side of the ROOF was REPLACED with MEMBRANE in June of 2024. The balcony DECKS were REPLACED with MEMBRANE in July 2016. NEWER HWT and FURNACES installed in residential apartments in September of 2020. HARDIE BOARD siding on Plaza installed in 2018. The ROOF TOP UNITS for commercial bays were REPLACED in November of 2024. The floors in the apartments were replaced in 2018. Permanent Xmas lights are installed on the edge of both the general store and plaza.....Property shows a FANTASTIC RETURN with even more UPSIDE to the right operator! (id:60626)
Maxwell Canyon Creek
5613 103a St Nw
Edmonton, Alberta
Amazing character building in a top tier location, boasting open wood beam ceilings, upgraded power, new roof, and upgraded lighting, large yard and parking area. This would be an ideal commercial/industrial space or easily converted to a hospitality or entertainment space. (id:60626)
RE/MAX Excellence
129 10 Avenue Nw
Calgary, Alberta
*Be sure to watch the full cinematic home tour! * Welcome to a rare luxury offering in the sought-after community of Crescent Heights-a neighborhood celebrated for its breathtaking skyline views, lush tree-lined parks, and vibrant culinary scene. This architecturally striking residence blends urban energy with natural beauty, offering over 4,000 sq. ft. of developed living space across three spacious levels plus a fully finished basement.Step inside and be captivated by the abundance of natural light, custom lighting that elegantly spans all four levels, and a thoughtfully designed layout tailored for both entertaining and everyday living. The gourmet kitchen is a chef’s dream, featuring Miele appliances, a 5-burner gas cooktop, and full-height cabinetry. The main floor seamlessly opens to a zero-maintenance, fully fenced private yard-an inner-city oasis.The second floor hosts three well-appointed bedrooms, each with its own walk-in closet. The two secondary bedrooms share a designer five-piece bath with double floating vanities, while the primary suite is a sanctuary, complete with a custom double wardrobe, a luxurious five-piece ensuite with dual vanities, backlit mirrors, steam shower, and a freestanding soaker tub.The third floor is built for entertaining-two stunning rooftop patios offer both east and west exposures, ideal for your morning coffee or evening wine with a view. It also comes pre-plumbed for a future WET BARDownstairs, the basement includes a fourth bedroom, a full bath, a spacious recreation area with a wet bar. This space would also be fantastic as a GYM/fitness area. The home even features a RARE UNDERGROUND TUNNEL from the basement to the oversized, finished, triple garage, keeping you warm and dry year-round. This space also offers the opportunity to add TONS of additional open or closed storage for your sports, hobby, and seasonal items!And now, ANOTHER SHOWSTOPPER: perched above the garage is LEGAL, beautiful 585 sq. ft. one-bedro om carriage suite. With a large full kitchen with stainless steel appliances, eat-up island, and sleek white cabinets, in-suite laundry, gorgeous 3 piece bath, and private entrance, it’s perfect for hosting guests, accommodating extended family, or generating additional income.Additional features include an EV charging station, high-end finishes throughout, and a location that places you minutes from downtown Calgary, top-rated restaurants, nearby schools, and river pathways.SELLER FINANCING AVAILABLE! Don’t miss your chance to own this exceptional, one-of-a-kind property! (id:60626)
Real Broker

