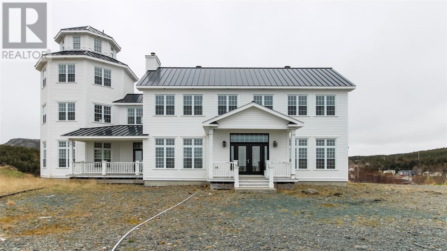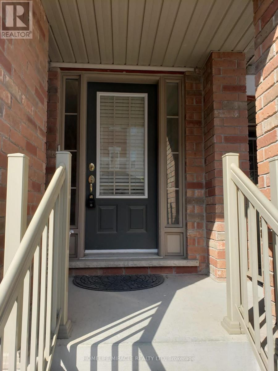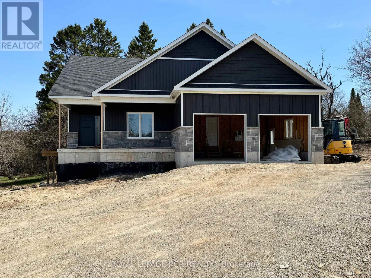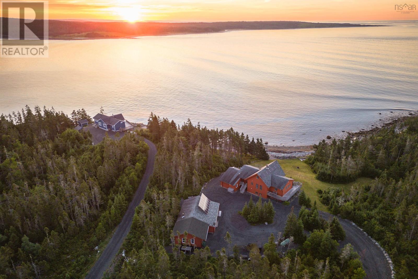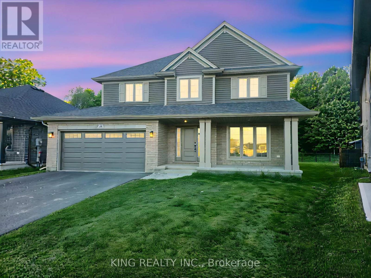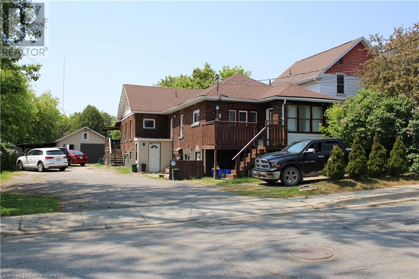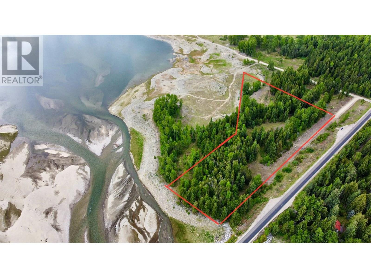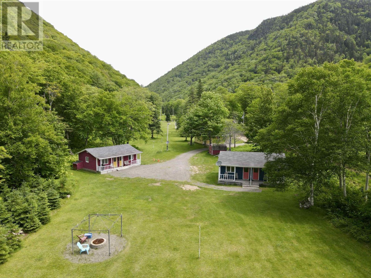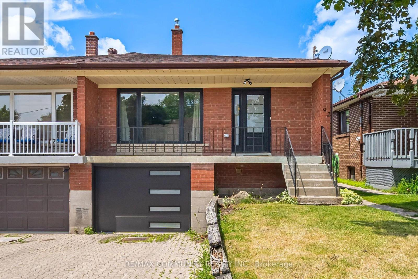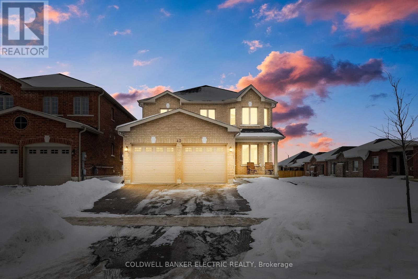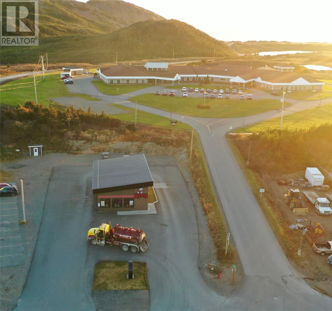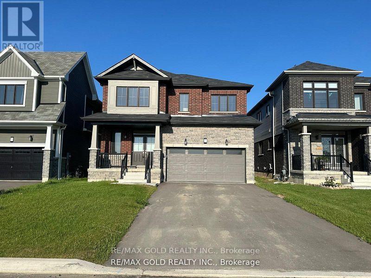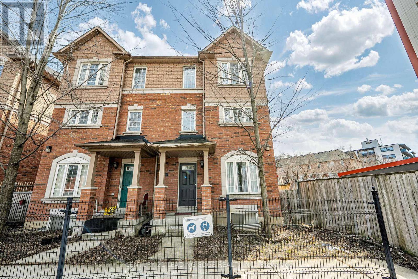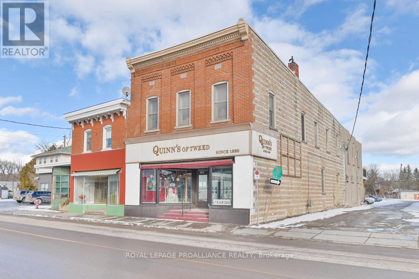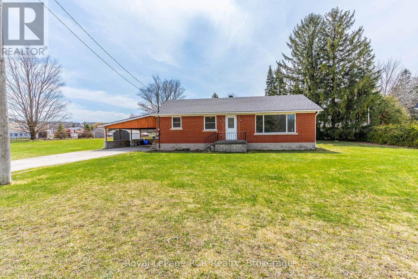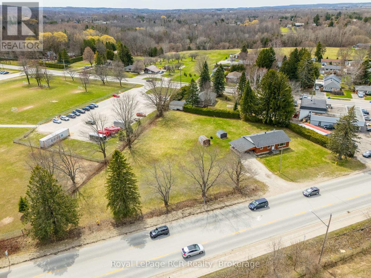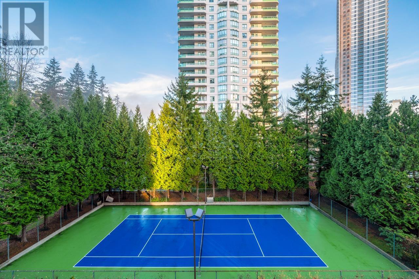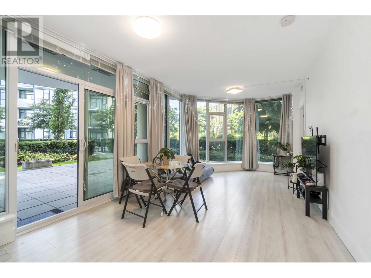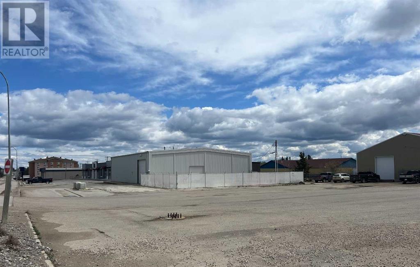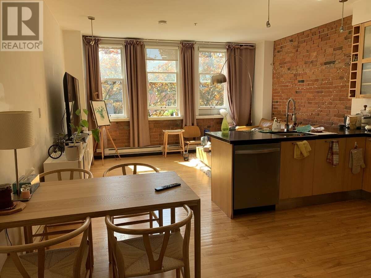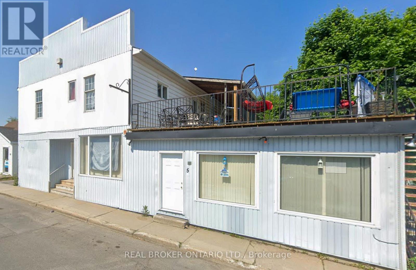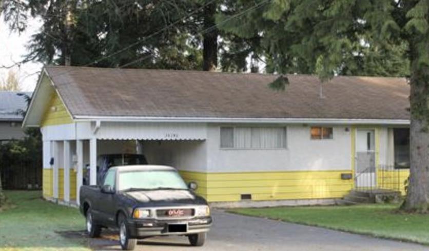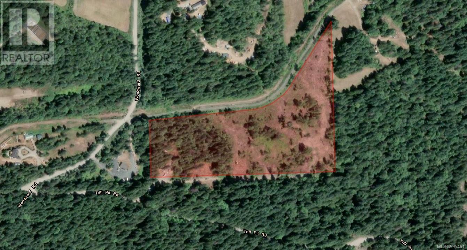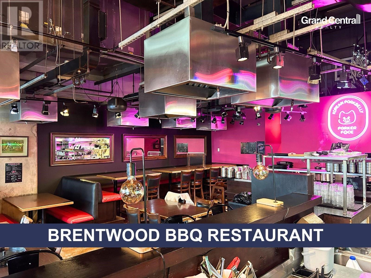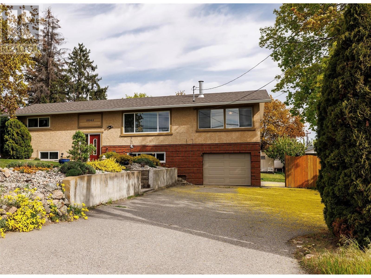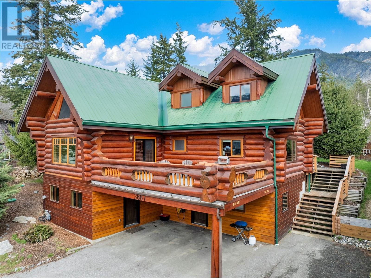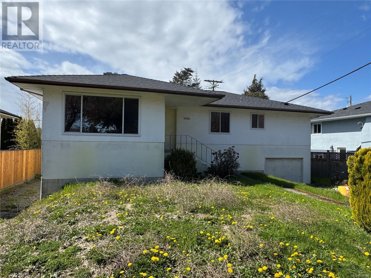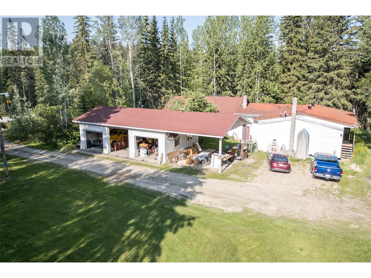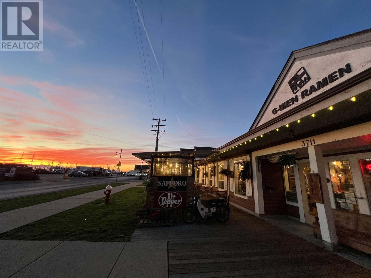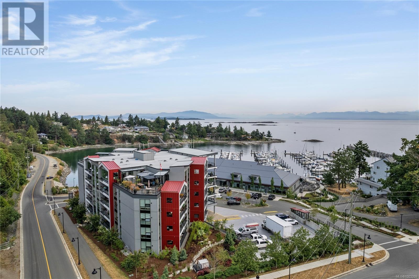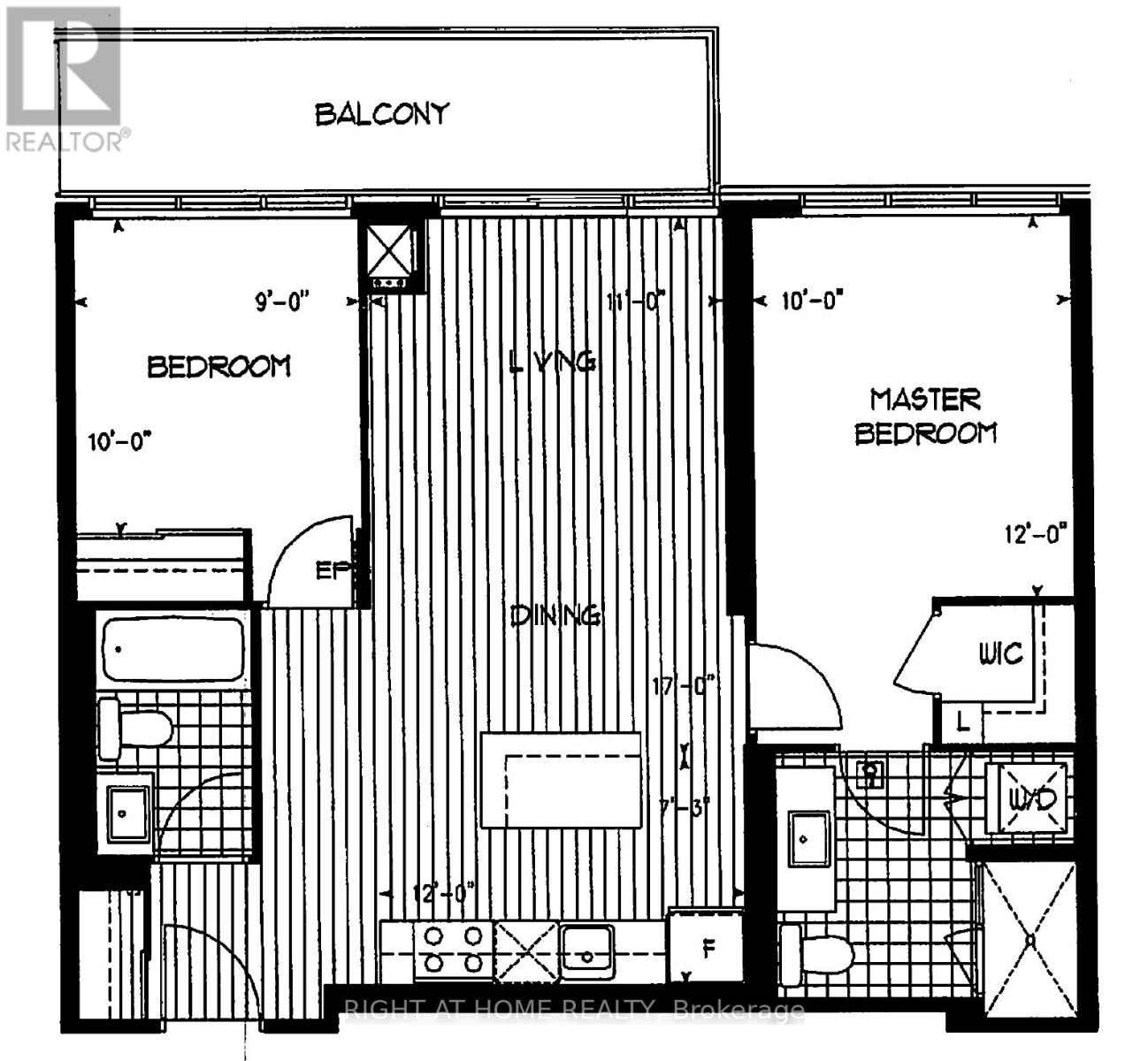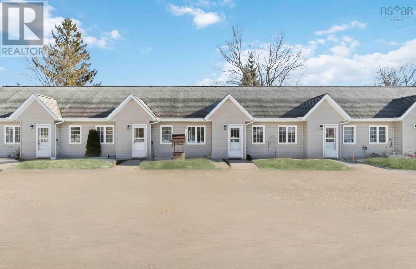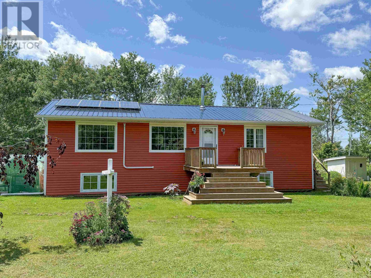670 Muirfield Crescent
Lyalta, Alberta
Exceptional 6-bedroom plus den, two story walkout backing onto Muirfield Lakes Golf Course – fully finished and feature-rich. Offering almost 3,800 sq ft thoughtfully crafted to support multigenerational living, entertaining, and everyday comfort. The main level features a bright and open layout, highlighted by a spacious bedroom with a full bathroom and a stunning sunroom (which could be the seventh bedroom and perfect for guests, aging family members, or extended stays). The large chef-inspired kitchen is the heart of the home, with a massive island with gas cooktop, stainless steel appliances, walk-in pantry, reverse osmosis system, soft-close drawers and a separate broom closet. The open-concept dining and living areas provide the perfect gathering space with access to the raised deck and incredible views of the golf course and pond. The great room showcases a beautiful electric fireplace surrounded by built-ins. Upstairs, the oversized primary bedroom offers a luxurious retreat with his-and-hers walk-in closets, dual vanities and separate his-and-hers toilets plus a private balcony. This level also features a generous bonus room for a home office or entertainment lounge, large laundry room and a second good sized bedroom with walk in closet. The fully developed, walkout basement features three additional bedrooms (that could be used as a home office), a full bathroom, a spacious living, dining area and a wet bar. There's also extra storage in the large utility room and crawl space under the stairs. Outside, this property truly shines. The professionally landscaped backyard includes fruit trees, raised garden beds bursting with fruits and vegetables, a large gazebo, and a fire pit area—all creating a peaceful, functional oasis. The upper deck and lower patio are both equipped with gas connections, and the patio is already wired for a hot tub. For additional convenience, two large outdoor sheds provide ample extra storage. This home is also a dream for pet lover s. It includes a private dog door leading to a secure fenced dog run, a dedicated dog wash area, and a custom-built cat litter cabinet tucked away for discretion and cleanliness. The mudroom is equally functional, offering an extra shoe closet, a separate coat closet, and abundant cabinetry for day-to-day organization. The oversized garage is extra wide and deep, complete with an EV Level 2-ready 240V plug for your electric vehicle. Throughout the home, upgraded lighting with dimmer switches and ceiling fans enhance comfort in nearly every room. The property also includes A/C, central vac, water softener, brand new roof, garage door, and updated railings. Perfectly positioned just 10 minutes from Strathmore and 30 minutes to Calgary, this home offers luxury, versatility, and modern conveniences in a peaceful golf course setting. With its exceptional layout, abundance of upgrades, and thoughtful design for both family and furry friends. (id:60626)
Royal LePage Benchmark
24-28 Parrott's Hill
Winterton, Newfoundland & Labrador
Perched on the highest hill in Winterton, this striking home built in 2017/2018 offers sweeping views of Trinity Bay. Designed to highlight the natural beauty, expansive windows and glass doors provide stunning vistas. Inside, the home features soaring 10-foot ceilings on the main floor and 9-foot ceilings upstairs. Crown moldings, detailed trim work, and oak stair railings add timeless sophistication throughout. This spacious home offers six large bedrooms, 5 full bathrooms, and two half-baths. The octagon-shaped living room provides a showstopping space for relaxation or entertaining, while the generously sized den adds flexibility for a home office or lounge area. The kitchen is ideal for families and entertainers alike, with ample cabinetry, a walk-in pantry, and additional storage for all your culinary needs. The finished basement boasts a rec room, storage area, utility room, and nearly complete insulated wine cellar. The home is equipped with a built-in sound, alarm, and central vacuum systems enhance comfort. Constructed with double exterior walls for insulation, the home is energy efficient and has an electric on-demand hot water system, plus an exterior wood stove for winter warmth. The detached garage (1,200 sq. ft. per level) has four bay entrances and potential for a guest suite or rental unit on the second floor. The main home is powered by a 400 amp electrical panel, while a 200 amp panel is available (not yet installed) for the garage. This property is perfectly suited as a year-round residence, luxurious summer home, corporate retreat, or premium Airbnb rental. The property is sold as-is, with any home inspection for informational purposes only. (id:60626)
Century 21 Seller's Choice Inc.
20133 Twp Rd 832
St. Isidore, Alberta
Just minutes south of St. Isidore, this beautifully crafted 1.5-storey Knotty Pine Home sits on a sprawling 156-acre property, offering the perfect blend of privacy, charm, and opportunity. Whether you dream of a peaceful rural retreat or the space to start a hobby farm, this property delivers. Step inside to soaring ceilings, a warm rustic aesthetic, and a bright open-concept layout filled with natural light. The spacious living and dining area features large windows and a cozy pellet-burning fireplace, creating an inviting atmosphere year-round. The kitchen is a true showpiece, complete with distressed hickory cabinetry, granite countertops, an eat-up island, and an abundance of cabinet and counter space, perfect for cooking, entertaining, and making memories. Upstairs, the entire level is a dedicated primary retreat featuring a private sitting loft, a full ensuite, and a walk-in closet, your sanctuary to unwind and recharge. The main floor offers two additional bedrooms and another full bathroom, ideal for a family or guests. Step outside and take in the peaceful prairie surroundings from either expansive decks. The covered front porch is the perfect place to enjoy stunning sunsets, while the back deck offers covered and uncovered areas, ideal for entertaining, dining, or simply soaking in the views. The beautifully landscaped yard leads to a 16x24 garage and a 36x48 insulated, wired barn/shop, giving you endless possibilities for storage, hobbies, or animals. As a bonus, the land is currently rented out, bringing in $7,150 annually to help offset property costs. The home is also connected to town water and features backup power with a generator offering extra convenience and peace of mind for rural living. This thoughtfully designed and exceptionally well-maintained home offers unmatched comfort, space, and peace of mind. From its quality craftsmanship to its panoramic prairie views, every detail has been carefully considered to deliver the ultimate country livi ng experience. Don't miss this rare opportunity, book your showing today and discover the perfect blend of serenity, style, and rural charm! (id:60626)
Sutton Group Grande Prairie Professionals
203 6545 Portsmouth Rd
Nanaimo, British Columbia
Located in the prestigious Portsmouth Professional Centre—recipient of the 2020 Award of Excellence from the Vancouver Island Real Estate Board—Unit 203 offers 1,496 Sq Ft of well-designed office space. This second-floor unit opens into a spacious reception area and features a dedicated meeting room, three private offices, a large data/storage room, kitchen area, and a private washroom. Positioned in Nanaimo’s busy north end, the property has ample off-street parking. The Centre is home to a range of respected professionals in the health, legal, financial, and education sectors, making it an ideal environment for businesses seeking a polished, professional setting. Key Features: 1,496 sq ft office space Reception, 3 offices, meeting room Kitchen and private washroom Large storage/data room Ample on-site parking Prime north Nanaimo location (id:60626)
Nai Commercial Central Vancouver Island Ltd.
11 Shiff Crescent
Brampton, Ontario
FANTASTIC LOCATION, UNLIMITED POTENTIAL! Absolutely Show stopper - Spacious 4 bedroom, 4-bathroom townhome located in the highly sought-after Heart Lake area. Minutes to HWY 410. High Ceilings - 9ft ceilings on both the ground & second floor. This is the dream home you have been waiting for. Spacious open-concept layout filled with lots of natural light. Perfect for modern living High demand area of Heart Lake in Brampton. Large Spacious bedrooms on the Upper level. With 2 Full washrooms and 2 half washrooms. Lots of Kitchen cabinets for plenty storage. Close to all amenities, including HWY 410, Heart Lake Conservation, Trinity Mall. Walking Distance to Turnberry Golf Course, Schools and many more. Ideal home, Perfect for families, first-time buyers, or investors looking to capitalize on its incredible possibilities. Don't miss out on this incredible opportunity. Book your showing today ! (id:60626)
RE/MAX Real Estate Centre Inc.
170 Elgin St
Grey Highlands, Ontario
New Build on ½ acre lot in Priceville. This 1628 square foot home is situated off the road for some privacy and takes advantage of the landscape for a full walkout lower level. Great room, open kitchen and dining room with walkout to covered porch. Three bedrooms, 2 bathrooms on the main level with plumbing rough-in on the lower level. Pre-finished hardwood floors and ceramic tile throughout. Kitchen: Custom cabinetry, soft-close, quartz countertop. There is still time to choose your finishes. Check back frequently for new photos as the build progresses. Reputable builder will provide New Home Warranty (Tarion). Occupancy February to April. Hst included with rebate to the builder. (id:60626)
Royal LePage Rcr Realty
2932 Cape Gegogan Road
Goldenville, Nova Scotia
This once in a lifetime listing with breathtaking views, sitting on the edge of the Atlantic ocean is perfect for you and your extended family. This house is a stunning property that is completely off grid, in one of the most remote settings in beautiful Nova Scotia. The seven bedroom completely finished Swiss Log built home is over 3000sqft, with a walk out lower level and second level deck on the whole back of the house. The property also boost a 46x20ft garage and a 10x12ft generator shed. The home is a successful Airbnb and come fully furnished with everything minus personal items. Did we mention you are 100% OFF GRID. All you need to do is show up and enjoy. Can be sold with pid#35174069 . Don't miss out on this once and lifetime property! (id:60626)
Engel & Volkers
15 Dunning Way
St. Thomas, Ontario
Welcome to this stunning move-in ready two-storey home built by Hayhoe Homes, located in the sought-after Orchard Park Meadows community. Backing onto a serene treed lot, this property offers both privacy and comfort in a prime location.Boasting 4 spacious bedrooms and 2.5 bathrooms, this home features a bright, open-concept main floor with 9 ceilings, elegant hardwood and ceramic tile flooring, and a beautifully appointed kitchen complete with quartz counter-tops, tile backsplash, and a generous walk-in pantry. A versatile main floor office can also serve as a fifth bedroom or guest room.Upstairs, you'll find four generously sized bedrooms, including a luxurious primary suite with a 5-piece en-suite and a walk-in closet. The unfinished basement offers ample potential for future development, including space for a family room, an additional bedroom, and a bathroom.Additional highlights include a double-car garage and a private backyard perfect for relaxing or entertaining.Don't miss this incredible opportunity to own a quality-built home in a growing, family-friendly neighbourhood! (id:60626)
King Realty Inc.
Revel Realty Inc.
341 Antwerp Avenue
Sudbury, Ontario
This well-maintained multi-residential building features six self-contained units, including a mix of bachelor, 1-bedroom, and 2-bedroom apartments. Fully tenanted with strong rental income and stable occupancy, the property offers excellent cash flow potential. Recent updates to electrical and plumbing systems provide added peace of mind for investors. This property combines solid income with the potential for future growth. Conveniently located close to schools, transit, shopping, and local amenities, making it highly attractive to tenants. Financial statements available upon request. Don’t miss this rare opportunity to own a versatile and profitable multi-unit property! (id:60626)
One Percent Realty Ltd.
383 Queen Street W
Cambridge, Ontario
This property at 383 Queen St W is being offered with 397 Queen St W & 375 Queen St W for a total of 1.926 acres. This group of 3 properties is being sold for their multi-unit development potential. Please note the vacant land between 397 & 383 is also listed & would also consider being part of a larger project. It is listed under LAND with an address of N/A Queen St W & is 1.59 acres. Frontage across all 4 total approximately 470 feet. Total acres if all 4 were together would be approximately 3.5 acres. Fabulous views of the Speed River Riverlands. The River meets quaint & picturesque downtown Hespeler just down Queen Street. Walking distance to shopping & schools. Easy access to HWY 401 & HWY 24. The area is currently experiencing new multi unit developments. The Sellers have done considerable studies which include; An Environmental Impact study, a Tree Management Plan, and a Functional Servicing Report. Several concepts of various densities & types of housing have been prepared by the Sellers Planners. (id:60626)
Royal LePage Wolle Realty
35 Roy Scenic Drive
Irishtown, New Brunswick
WALKOUT BASEMENT / LUX HOME WARRANTY / CENTRAL HEAT-PUMP / ENGINEERED HARDWOOD / PROPANE FIREPLACE. This custom-built raised bungalow is a rare find. Sitting on 1.59 acres of landscaped land in Irishtown, 35 Roy Scenic offers a more than comfortable lifestyle, with its six bedrooms, three full bathrooms, and large, sun-filled rooms. The kitchen features Quartz countertops and a large island that seats up to five. Not only is it gorgeous, it is filled with storage and is adjacent to a butler's pantrythe dream! The main floor consists of two separate bedroom areas; On one side, the large primary bedroom with access to patio, sitting area, walk-in-closet and a heated-floors ensuite, and on the other two extra bedrooms with a full bathroom. To unwind completely at the end of the day, all you need to do is step out onto the patio, start the barbecue, and finish *en beauté* with a little splash in your hot tub. The walkout basement provides easy outdoor access and plenty of additional living or recreational space. With an additional three bedrooms, a full bathroom and a laundry room on the lower level, this home has all the space you will ever need for the entire family. If you have pets and kids, you will love the fully fenced backyard and the stone & natural mulch playground. This is the type of home where memories are made; all thats missing is you! (id:60626)
Brunswick Royal Realty Inc.
Lot A Mccormack Road
Burton, British Columbia
Prime development opportunity in a beautiful, rural setting in Burton, south of Nakusp, near the shores of Arrow Lake! Flat, 8.09 acre property (one title) has had preliminary approvals in place for a 10 lot subdivision with underground services in the past. Lots 1, 2, and 3 were formally subdivided and recently sold; this is the remainder lot A for sale. An exceptional investing opportunity for savvy builders, investors or developers! Bring new ideas forward or pick up what once was and start up the process again. Underground infrastructure is already in place with stubouts at each of the proposed 10 lots. Water, BC Hydro, and Telus are all available. Water is connected to the Burton community system, managed by the Regional District of Central Kootenay. Septic systems will be required. An incredible amount of time and legwork have been done before you; take it from here and bring your vision to continue the process and finish subdividing it with your own ideas (could consider less density or different layout or continue focusing on the potential for 10 lots) or keep it as a holding property. The property is currently zoned R1K (suburban residential) and is out of the ALR. Building scheme registered on title. There is also a very LARGE, massive amount of gravel rock and road crush stored on the property and will be left behind and included in a sale. Wonderful location near the lake with many recreational pursuits in the surrounding area. Do not miss this opportunity. (id:60626)
Royal LePage Selkirk Realty
3719 West Big Intervale Road
Margaree Valley, Nova Scotia
Nestled deep in the hills along two-thirds of a mile of the legendary Margaree River, this extraordinary 64-acre property is a well-known destination for salmon anglers, snowmobilers, and wilderness lovers. Operated for decades by the same dedicated owners, the business includes a popular bar and restaurant, year-round accommodations, and a charming owners residenceall set amid a backdrop of protected forest and Crown land. Surrounded by over 100,000 acres of wilderness stretching to Cape Breton Highlands National Park, the property feels remote yet remains fully connected with Fibre Op high-speed internet. Across the river lies the 1,900-acre Sugar Loaf Mountain wilderness area, adding to the appeal for outdoor enthusiasts. Accommodations include three stand-alone cabins, a duplex with two private units under one roof, and two additional two-bedroom units. Each space is self-contained with a kitchenette, bathroom, and living area, all newly constructed between 2021 and 2023. The lodge itself features a striking octagonal post-and-beam bar, a well-regarded restaurant known for its gourmet fare, and a commercial kitchen. The upper level houses a two-bedroom owners suite, and a later addition provides a third bedroom, private seating area, and additional bathroom. Public spaces in the lodge also include two washroom stalls for guests. Significant renovations were completed in 2010, including the addition, upgraded plumbing and electrical systems (with a 200-amp panel), and a new roof, which was further updated in 2018. While the business currently reflects modest financial returns, it has comfortably supported the full-time lifestyle of its owners, who include personal living expenses within the business. This property represents more than just a commercial opportunityits a gateway to a cherished lifestyle in one of Nova Scotias most iconic natural settings. (id:60626)
Engel & Volkers
92 Archibald Street
Brampton, Ontario
Welcome to this beautifully renovated semi-detached bungalow, nestled on a quiet,family-friendly street. Completely updated from top to bottom, this home boasts new pot lights,sleek modern hardwood flooring, new interior and exterior doors, and two fully upgradedkitchens and bathrooms. The spacious open-concept basement, with its own separate entrance,offers excellent potential for rental income or in-law accommodations. Enjoy a private, fencedbackyard, perfect for relaxing or entertaining. A true blend of style, comfort, andopportunity, dont miss out on this exceptional home! (id:60626)
RE/MAX Community Realty Inc.
42 Carew Boulevard
Kawartha Lakes, Ontario
5 REASONS YOU'LL LOVE THIS HOME! - 1) THE LOCATION - In the tranquil and mature North end of Lindsay, this beautiful home is minutes away from the Scugog River, trails, and parks. Local amenities include the Lindsay Hospital and Lindsay Square Mall, all to create the perfect blend of city and country. 2) THE PRIMARY BEDROOM - Your massive primary retreat stands in private seclusion beyond french doors, along with a large 6-piece ensuite with free-standing soaker tub, and a deep walk-in closet for more clothes storage than youd know what to do with. 3) THE BASEMENT - 1000+ sqft of limitless potential, full height ceilings, and a rough-in for a full bathroom, you can create your own ideal space with a recreation room or even multiple extra bedrooms. 4) THE PREMIUM DEEP LOT - You can change anything about a house except for its location and the land it sits on. This pristine home rests on a premium lot thats over 145 feet deep and your backyard oasis waiting to happen! 5) THE COMMUNITY - Welcome to Orchard Meadows, with public transit and school bus routes throughout, Springdale Gardens Community Park right around the corner, and the perfect balance between city access and rural escape on the edge of town. **EXTRAS** Furnace 2022, Roof 2022, Tankless Water Heater (Gas) 2022, HRV 2022 - Hydro ~$99.62/mo, Gas ~$140.39/mo. (id:60626)
Coldwell Banker Electric Realty
120-122 Canada Drive
Harbour Breton, Newfoundland & Labrador
New Robin's Restaurant outlet with drive through on main road in Harbour Breton located near "Southern Port Hotel & Chalets". Property shows extremely well and has a full basement for storage. All quality furniture and new restaurant equipment are included. The customer area is developed with good quality finishes, includes a vestibule, counter service area, customer washrooms, as well as a relatively spacious customer seating area with propane fireplace. The rear section of the building includes a counter service area with access to rear yard area. High quality commercial lighting throughout. 200 amp electrical panel is equipped to accommodate a 15,000 watt generator, with generator storage shed at rear of site. (id:60626)
RE/MAX Infinity Realty Inc.
121 Explorer Way
Thorold, Ontario
Empire Built Most Demanding Model " Meadowsweet" Approximately 2400 Sq Ft Only One and Half Year Old like Brand New Detached 2 Storey, Double Door Entry lead you to the separate Dining Area ,Huge great family room for Entertaining .Open Concept Kitchen With Ample Counter Space Complete W/New Appliances. Huge Breakfast Area W/O to Backyard . 4 Bedrooms, 3 Washrooms Home!!! Double Car Garage Plus 4 Car Driveway (id:60626)
RE/MAX Gold Realty Inc.
75 Elphick Lane
Toronto, Ontario
This spacious 3+1 bedroom, 3.5 bathroom semi-detached home offers an inviting open-concept. The basement features a separate entrance through garage, a full bedroom and bathroom, making it an excellent rental opportunity to help with your mortgage, Back yard is kid pay ground ideal for young family, Enjoy the walk-out balcony from the living room, perfect for relaxing, and a private ensuite in the primary bedroom for added comfort. Conveniently located just minutes from Hwy 401, Hwy 400, and Yorkdale Mall. Welcome home schedule your viewing today! (id:60626)
Century 21 Leading Edge Realty Inc.
3 Hunter Place
Bracebridge, Ontario
Welcome to 3 Hunter Place--a stunning 3-bedroom, 3-bathroom bungaloft nestled on a beautifully landscaped corner lot in one of Bracebridges most sought-after neighbourhoods. From the charming covered front porch to the spacious and inviting front entry with a built-in bench and coat closet, this home is designed with comfort and functionality in mind. The open- concept layout is perfect for both relaxing and entertaining. The bright, modern kitchen features crisp white cabinetry and a central island that seamlessly flows into the living room, where a cozy gas fireplace adds warmth and charm. With stylish finishes, plenty of natural light, and thoughtful design throughout, this home is the perfect blend of comfort and elegance. Don't miss your chance to own this exceptional property in the heart of Muskoka! (id:60626)
Century 21 Leading Edge Realty Inc.
1241 Burns Drive
Laurentian Valley, Ontario
Welcome to 1241 Burns Drive in Laurentian Valley a rare and remarkable opportunity to own a beautifully built 5-bedroom, 2-bath waterfront home on the iconic Ottawa River. This exceptional property offers not only panoramic riverfront views and direct access to world-class boating, fishing, and water sports, but also the tranquility of nature right at your doorstep. Nestled just minutes from all major amenities, and with convenient rear access to the Algonquin Snowmobile and ATV Trail, this home is perfectly positioned for year-round recreation and adventure.The open-concept main floor is designed to impress, featuring a spectacular kitchen and dining area, a family room with river views, a versatile bedroom or den, and a stylish 3-piece bathroom all climate-controlled with a highly efficient Air Source Heat Pump system. Upstairs, you will find four bedrooms, a spacious 4-piece bathroom, and a private balconies where you can take in breathtaking sunrises over the water. A third-floor tower loft provides the perfect hideaway or creative retreat.Step outside to a sprawling backyard that leads to your own private beachfront ideal for entertaining, relaxing, or simply soaking in the beauty of this extraordinary setting. Whether you're enjoying the oversized deck and patio, launching a kayak from your shoreline, or exploring nearby trails, this home truly offers something for everyone.A property of this nature, modern upgrades, and an unbeatable location on the Ottawa River, does not come along often. Do not miss your chance to experience it for yourself! (id:60626)
RE/MAX Pembroke Realty Ltd.
345 Victoria Street N
Tweed, Ontario
Welcome to an extraordinary opportunity to own a piece of Tweeds history. This historic 1880s building, proudly known as Quinns of Tweed, is one of the town's most iconic structures & offers both a rich legacy and a promising future. With 3,465 square feet of versatile retail space, this building is ideal for a variety of ventures while honoring the architectural beauty of the past. The structures timeless 12-foot walls provide a unique canvas for creating an inviting, spacious interior that highlights the buildings charm. From the stained glass windows to the historic staircase & bookkeeper's office, every corner of Quinns of Tweed whispers of an era defined by craftsmanship & integrity. This property presents a rare opportunity to steward a beloved landmark, while bringing new energy to its story. This spectacular building also features a beautifully updated 1500ft2 apartment which boasts a beautiful 2 story deck with views of the green footbridge & dam & a hidden garden oasis with tranquil gardens & pond, offering privacy & serenity in the heart of Tweed. With stunning pine flooring throughout & 3 cozy natural gas fireplaces,this spacious residence has two bathrooms, a second bedroom currently transformed into a walk-in closet area, and a finished basement for additional living or entertainment space. This residence combines historic charm with modern comfort, making it an ideal home or potential income-generating rental. In addition to the 4 parking spots on the property - just behind this beloved building there is a large public parking lot as well as street parking close by. Bring your dreams to reality in the spectacular space! (id:60626)
Royal LePage Proalliance Realty
456 Sykes Street S
Meaford, Ontario
This prime property, just over an acre in size is situated in a high-exposure location at the east entrance to Meaford. With C2 (Highway Commercial) zoning, it boasts significant frontage and visibility making it an attractive prospect for various commercial ventures. The property is in close proximity to the community school, shops and restaurants offering convenience and accessibility that enhance its value. Present use is residential. The current residential layout features a classic brick bungalow with 3 bedrooms and one bath allowing for main floor living. The lower level is unfinished with high ceilings allowing for potential additional living space. The versatility of this property makes it an excellent investment opportunity. Meaford is a growing community situated on Georgian Bay making it a desirable place to live, work, play and invest. (id:60626)
Royal LePage Rcr Realty
456 Sykes Street S
Meaford, Ontario
This prime property, just over an acre in size is situated in a high-exposure location at the east entrance to Meaford. With C2 (Highway Commercial) zoning, it boasts significant frontage and visibility making it an attractive prospect for various commercial ventures. The property is in close proximity to the community school, shops and restaurants offering convenience and accessibility that enhance its value. Present use is residential. The current residential layout features a classic brick bungalow with 3 bedrooms and one bath allowing for main floor living. The lower level is unfinished with high ceilings allowing for potential additional living space. The versatility of this property makes it an excellent investment opportunity. Meaford is a growing community situated on Georgian Bay making it a desirable place to live, work, play and invest. (id:60626)
Royal LePage Rcr Realty
505 6188 Patterson Avenue
Burnaby, British Columbia
Spacious 2-bedroom, 2-bathroom unit in the heart of Burnaby's sought-after Metrotown area! This home is just a 3-minute walk to the SkyTrain station yet perfectly positioned away from train noise. Surrounded by shopping centers, supermarkets, restaurants, and all the amenities you could ask for, this unit offers unmatched convenience. Featuring an open-concept living area with abundant natural light, a designated dining space, and two balconies for enjoying the views. The secondary bedroom includes a space-saving murphy bed, overlooking the community tennis court, while the building provides access to an enclosed glass pool and other recreational facilities. An ideal place to call home with comfort and accessibility combined! (id:60626)
Lehomes Realty Premier
39 Blue Spruce Street
Brampton, Ontario
Welcome to 39 Blue Spruce Street, nestled on a quiet street in a highly sought after neighbourhood in Brampton. This 3 bedroom, 4 bathroom detached family home offers it all with its open concept layout, tons of natural light and fully fenced backyard. As you walk inside, the thoughtfully designed main floor includes a convenient two piece powder room and offers open concept living with the kitchen and dining area overlooking the living space. Sliding glass doors off the living room lead you out to your private deck and fully fenced backyard surrounded by mature trees and lush greenery. Upstairs, you will find a large primary bedroom with his and hers closets, accompanied by a private ensuite. Two additional bedrooms and an additional 3-piece bathroom will complete this level. Downstairs, the basement level holds the laundry space, more living space and a 3-piece bathroom. This home is also conveniently located close to all amenities including restaurants, shops, public transit, schools and so much more! Don't miss your chance to view this gem! Taxes estimated as per city's website. Property is being sold under Power of Sale, sold as IS, where is. (id:60626)
RE/MAX Escarpment Realty Inc.
402 7388 Kingsway
Burnaby, British Columbia
KINGS CROSSING I by Cressey in the heart of Edmonds close to shopping, restaurants, and the community centre. This 2 bed 2 bath features a walk out patio ideal for pet owners and plenty of space to entertain but is not located on the first floor. Notable building amenities include a state-of-the-art gym, sauna, full-sized indoor basketball court, and a party room/lounge. This home boasts wide plank laminate flooring along with Cressey´s signature CresseyKitchenTM, known for its functional walk-through layout, integrated appliances, and ample storage. 2 dogs or 2 cats or 1 dog and 1 cat ok. Book your private viewing today! (id:60626)
RE/MAX City Realty
5625 4 Avenue
Edson, Alberta
Seize the opportunity to own five town lots strategically located along Edson’s busiest highway—Highway 16. This high-visibility location offers exceptional exposure and is surrounded by major retail and service businesses, making it ideal for a wide range of commercial uses. The 5,600 sq ft building, originally constructed in 1977 and updated in 2020, was previously used as a service shop for a Honda dealership and is now well-suited for use as a service shop or storage facility. The property is zoned C2 – Service Commercial and offers prime potential for future development, providing an excellent opportunity for expansion or new construction. Don’t miss this chance to invest in a highly visible, versatile commercial property in a growing and dynamic area. (id:60626)
Century 21 Twin Realty
403 345 Water Street
Vancouver, British Columbia
For more information, click the Brochure button. Fantastic loft style living in the Greenshields, an architectural restored beauty in the historic and desirable Gastown. This unique boutique building was designed by Alda Pereira with stunning details; 10' ceilings, reclaimed maple floors, sliding glass wall system, stone counters, exposed brick and mortar, chef's gourmet kitchen with complete open concept and in-suite laundry and storage. Located right near transportation hub and in the best Gastown/Downtown location for shopping and key amenities. Currently tenanted. (id:60626)
Easy List Realty
606 - 80 Antibes Drive
Toronto, Ontario
Incredible Value in Antibes Best Condo Building! Welcome Home to Comfort, Space & Style! All Utilities Included! Discover one of the largest and best-priced corner units in the highly sought-after Antibes community! This bright and beautifully updated 3-bedroom, 2-bathroom boasts nearly 1,400 sq ft of thoughtfully designed living space featuring hardwood floors, pot lights and smooth ceilings throughout- ideal for families who crave space, style, and convenience. Enjoy unobstructed southeast views of the serene Westminster-Branson area from your eat-in kitchen, complete with granite countertops, and a cozy breakfast area. The spacious living, dining, and family areas flow seamlessly together, perfect for entertaining guests or spending quality time with loved ones. The primary suite includes a large walk-in closet and a tastefully renovated 3-piece ensuite with a sleek glass shower. Both bathrooms have been impeccably updated. Steps to everything you need including a splash pad, park, G. Ross Lord trails, Antibes Community Centre, shopping, schools, and direct bus access to Yonge subway. The location offers unbeatable convenience for the whole family. Extras: All utilities included heat, hydro, water, high-speed internet, and Cable! Building also features a Sabbath elevator for added accessibility. With everyday conveniences just minutes away, this home delivers the perfect balance of comfort, style, and functionality. (id:60626)
Forest Hill Real Estate Inc.
Royal LePage Connect Realty
387 Clarence Street
London East, Ontario
Everyone knows this Iconic address in Downtown London. 387 Clarence Street, formerly known as the "Bud Gowan Antiques" building, this site is prime for redevelopment of something truly unique. With zoning which allows numerous uses from Commercial to Residential applications, the possibilities are endless. Situated in the true heart of Downtown London and with many newly built and proposed residential units surrounding the area, this can be a great location for your new business (ad)venture. Two new residential towers, and one just recently opened, are planned to rise just next door to the south which means a possible captive audience of potentially hundreds of new downtown residents for various business applications. The building has been cleared to the brick walls and is a blank canvass for you to create your masterpiece. Be a part of the downtown renaissance. This is where it can begin. (id:60626)
Royal LePage Triland Realty
20 King Street
North Dundas, Ontario
Fantastic Investment Opportunity - Mixed-Use Income Property! Expand your portfolio with this prime mixed-use building offering 5 fully rented residential units and a vacant commercial space with endless potential! This well-maintained property features four spacious 2-bedroom apartments and one 1-bedroom unit, all currently leased at market rent, ensuring strong and steady cash flow. The main-level commercial space is a blank canvas, ready for a new tenant or business offering an investor the opportunity to increase income potential even further. Located in a high-traffic area, this property provides excellent visibility for businesses while offering secure residential income from the upper units. With demand for both residential and commercial rentals on the rise, this is a turnkey opportunity for any savvy investor looking for long-term growth. Dont miss out on this income-generating asset. (id:60626)
Real Broker Ontario Ltd.
34293 Green Avenue
Abbotsford, British Columbia
Fantastic opportunity in East Abbotsford! This original 2 bed, 1 bath home, built in 1959, sits on a large 8,216 sq ft rectangular lot surrounded by mature trees on a quiet, family-friendly street. While the home has served its years well, the true value lies in the land-offering a perfect canvas for your dream home or a great investment opportunity. The property features a single carport and a long driveway with plenty of parking. Walk to Margaret Stenersen Elementary and enjoy quick access to shopping, dining, and amenities. A rare chance to build in a well-established, welcoming neighbourhood! Don't miss out on this opportunity! (id:60626)
Macdonald Realty (Surrey/152)
Macdonald Realty (Langley)
2 Butternut Drive E
Norfolk, Ontario
Beautifully upgraded 4-bed, 3.5-bath home in Simcoe with 2,835 sqft of stylish living. Features include great room w/gas fireplace & pot lights, smooth ceilings on main floor and upper hall, and 3" hardwood in the great room, dining room, & den. The kitchen boasts quartz countertops, upgraded cabinets, tile backsplash, and s/s appliances: French door fridge, stove, chimney hood fan, and dishwasher. Kitchen, breakfast & mudroom feature 12"x24" upgraded tile. Oak staircase with stain adds warmth and elegance. The primary ensuite is upgraded with a frameless glass shower and stand alone bathtub. Additional highlights: A/C included, upgraded dining room light fixture, and white washer/dryer. Stylish, functional, and move-in ready! (id:60626)
Eleven Eleven Real Estate Services Inc.
7655 Trill Pit Rd
Port Alberni, British Columbia
Discover a unique development opportunity with this 17.51-acre property, ideally located in a tranquil rural setting just minutes from picturesque Sproat Lake and the conveniences of Port Alberni. Recently rezoned to A1, this expansive land is primed for a proposed six-lot subdivision, making it an attractive prospect for developers. The property features a pan handle driveway and has been partially logged, offering a head start for your development plans. With its blend of serene countryside and close proximity to local amenities, this parcel of land provides the perfect canvas for creating a new community or a peaceful retreat. Don’t miss your chance to invest in this promising area—contact us today to explore its potential! All measurements are approximate and must be verified if important. (id:60626)
RE/MAX Professionals - Dave Koszegi Group
9 Broadpoint Street
Wasaga Beach, Ontario
Are you searching for a move-in-ready family Wasaga Beach home that combines style with functionality. Over 2,500 sq ft of flexible living space for growing families to dedicated professionals, retirees & those downsizing. Open concept main floor: spacious family room feature gas fireplace, a modern kitchen & a dining area accentuated by 9' ceilings and elegant pot lights. 3 bedrooms on the main floor perfectly accommodate families needing extra space or professionals in search of a conducive work-from-home environment. A slightly separated bedroom currently doubles as an office space, enhanced by impressive 14-foot ceilings to inspire productivity and creativity.Fully fenced backyard oasis with a 4-tier deck, landscaped walkway, and above-ground pool plus hot tub. Such large yards are rare in modern subdivisions, providing a private retreat for relaxation or family enjoyment, perfectly embodying the Wasaga Beach lifestyle. Fully finished basement with a large recreation room, modern bathroom with walk-in glass shower, additional bedroom, and fully equipped kitchen. Ideal for an in-law suite while still fitting seamlessly into a single-family home. Practical needs are addressed with ample storage in the crawl space and a spacious double garage with inside entry. Located in a quiet, family-friendly area, the home is surrounded by picturesque trails and green spaces, perfect for summer activities such as cycling and walking, and winter adventures like snowshoeing and cross-country skiing. Conveniently located with the vibrant Stonebridge town center's variety of stores and restaurants, including Walmart, Boston Pizza, and Tim Hortons, only a 5-minute drive, as is the enticing Beach 1. Additional home features include California shutters, pot lights, an 18' gas-heated above-ground pool, pool bar, hot tub, hardtop gazebo, gas BBQ hookup, quartz kitchen countertops, sprinkler system & rough-in for central vacuum . The roof was reshingled in 2024. (id:60626)
RE/MAX By The Bay Brokerage
4455 Lougheed Highway
Burnaby, British Columbia
*Showing by appointment only, do not disturb staff* Located in the heart of Brentwood, this 1632 sqft restaurant is a rare turnkey opportunity in one of the most sought-after dining areas. With seating for 50 guests, a liquor lisence until midnight, and a Google rating of 4,7, this well-loved local gems enjoys consistent lineups and a strong, loyal customer service base. The restaurant is fully equipped, featuring 800 AMP power, 12 individual hoods at each table and a walk-in cooler, making it deal for high-performance cooking. Guests also benefit from 3-hour free parking, adding to the convenience and appeal. Rent is very reasonable, making this an unbeatable opportunity in a high-demand location. The seller is willing to train the buyer on all recipes and transfer the secret sauce, ensuring a smooth transition and continued success. Don't miss this chance to own a thriving restaurant in Brentwood - this kind of opportunity doesn't come around often! Please contact the listing agent for more information. (id:60626)
Grand Central Realty
Team 3000 Realty Ltd.
10062 Read Road
Lake Country, British Columbia
Pride of ownership shines throughout this immaculately maintained 4-bedroom, 3-bathroom home offering a legal suite, workshop, and RV/boat parking. The spacious upper level features 3 bedrooms, solid hardwood floors throughout the main living areas, a 4 pc ensuite in the primary bedroom, and a bright kitchen and dining area that open onto a large deck-perfect for entertaining or enjoying the beautiful views. The lower level includes a fully separate one bedroom suite with its own laundry, currently vacant but previously rented for $1,500/mo. Outside, the .28-acre lot is fully irrigated and beautifully landscaped with gardens and a cherry tree. There’s plenty of storage with an 8’x9.5’ shed and a 9’x19’ workshop with power. For parking, there’s a secure gated area for an RV or boat, single car garage, and space for up to four more vehicles in the driveway. Recent updates include a new roof, gutters and washing machine (2024), fresh interior paint, replacement of all basement and two upstairs windows (2021), and garage door (2020). Located within walking distance of schools, shopping, and public transit, this home is ideally situated. Just 10 minutes drive to UBCO and the airport, the location offers unbeatable convenience within a quiet, well-established neighbourhood. Whether you’re starting a new chapter or growing your family, this beautiful home is ready to welcome you! (id:60626)
Royal LePage Kelowna
1508 - 15 Holmes Avenue
Toronto, Ontario
Fantastic Yonge & Finch Location, Only Steps From Finch Subway, The 2 bedroom unit with an open concept design and features floor-to-ceiling windows. North East Corner unit with a large terrace, offering excellent investment potential or the option to live in, modern open kitchen with quartz countertops, The building offers luxury amenities. Facilities include a fitness center, yoga studio, and a golf simulator room. There's also a party room for social gatherings A rooftop terrace with BBQ facilities is available for residents, visitor parking, Walk to Finch Subway Station. Trendy Restaurants, Parks, Schools, Grocery Stores. (id:60626)
Homelife New World Realty Inc.
3667 Braelyn Road
Tappen, British Columbia
3667 Braelyn Road. If you are looking for that versatile home that gives you the feeling of being on a Whistler vacation every day, this is it. Well-maintained chalet-style log home with south-facing lake and mountain views. Private deck space on both sides of the home, open living in the kitchen, living, and dining area, but also that cozy feeling that only a log home can give you. Plus, a studio suite downstairs with its own kitchen and entrance, and shared laundry. Whether it's guests, in-laws, mortgage helper, or bed and breakfast—you’ve got options here. Natural gas heating with forced air and central air keep this house comfortable and efficient. Updated farmhouse kitchen with quartz counters, tiled backsplash, and butcher block-style wooden island. This quiet street location is close to local beach access, not far from the famous Margaret Falls and Herald Park camping, and also local wineries and excellent e-biking along the lake. Also, an easy commute to Salmon Arm for groceries and schools. Check out the 3D tour and video. Home is tenanted till end of April, so please give 24 hours’ notice minimum on showings. Measurements taken by Matterport, and please note log homes can be difficult to measure. (id:60626)
Fair Realty (Sorrento)
2936 Queenston St
Saanich, British Columbia
Prime Development Opportunity – Attention investors and developers! This rare gem is situated in a high-demand area with unmatched convenience. Just minutes from top-rated schools, major transportation routes, a reputable hospital, and vibrant shopping districts. This property offers the perfect foundation for your next project. The house is being sold in as-is condition (and would need a massive renovation to be livable), presenting an exceptional opportunity for redevelopment or a complete custom build. Generous 60x100 lot size and zoned RS-6 (buyer to verify). Properties in this neighbourhood are in high demand due to its unbeatable accessibility and family-friendly amenities. Whether you're an experienced builder or a savvy investor, this is a rare chance to create something special in one of the city's most connected neighbourhoods. (id:60626)
Royal LePage Coast Capital - Chatterton
1691 Oberg Johnson Road
Golden, British Columbia
Spacious 7 bedroom, 5 bathroom home at 1691 Oberg Johnson offering 2 kitchens, a separate 1 bed 1 bath suite, and a 3 car garage with 2 bay carport on 2 acres of mostly forested land. This 5000 sq ft residence, located just 15 minutes from Golden, boasts a convenient layout across 2 floors. Enjoy the flexibility of living in the main home while renting out the suite, or leverage the property to run a successful bed and breakfast. The level land and serene surroundings make this an ideal opportunity for those seeking a peaceful yet versatile living arrangement. (id:60626)
RE/MAX Of Golden
206 5199 Brighouse Way
Richmond, British Columbia
GROUND FLOOR UNIT. Welcome to River Green by Aspac - Richmond´s premier waterfront community near the Olympic Oval. This 1 bed + den, 1 bath home offers 802 SF of well-designed space with 10' ceilings and private townhouse-style entry. The den is ideal for a home office. Features include central A/C and a gourmet kitchen with integrated Miele appliances. Enjoy resort-style amenities: 25 ft indoor pool, sauna/steam rooms, virtual golf, theatre, music lounge, study room, kids´ playroom, full gym, and a party room overlooking the courtyard. Includes 24-hour concierge and free shuttle service to city hubs. (id:60626)
RE/MAX Crest Realty
3711 Bayview Street
Richmond, British Columbia
Gmen Restaurant for sale in Steveston B.C. Full commercial kitchen, with a great liquor license that runs until 1AM most nights. 80 seats inside and 34 on the patio. Literally right across the street from the water. Here's a great opportunity to take over a successful and profitable restaurant concept. Staff are unaware of sale and confidentiality is required. Contact The Business Broker for a Non Disclosure Agreement and to arrange your private viewing. (id:60626)
Babych Group Realty Vancouver Ltd.
202 3529 Dolphin Dr
Nanoose Bay, British Columbia
Embrace West Coast living in this beautifully appointed 2-bedroom + den condo at The Westerly, located in the prestigious Fairwinds community. This spacious and light-filled suite features 9' ceilings, a gas fireplace for cozy evenings, and a large private patio offering panoramic views of the marina and coastal landscape. The open-concept design is both functional and stylish, with two generously sized bedrooms—each with its own ensuite—plus a versatile den perfect for a home office or guest space. The primary suite includes a walk-in closet and a luxurious ensuite bath with premium finishes. A generous pantry, full laundry room, and thoughtful storage throughout ensure day-to-day convenience, while secure underground parking stall, a storage locker, and bike storage add even more value. Ideally located only 15 minutes from both Parksville and North Nanaimo, this home offers the perfect balance of tranquility, convenience, and coastal charm. (id:60626)
Royal LePage Parksville-Qualicum Beach Realty (Pk)
1405 - 28 Linden Street
Toronto, Ontario
Welcome to the luxurious Cooper Mansion by Tridel. This desirable property features a rare bedroom layout in a safe and quiet area in the heart of Toronto The open kitchen boasts countertops, an island, and a ceramic backsplash. spacious living and dining rooms. Laminate floors. The master bedroom includes walk-in closet and a lovely ensuite. Enjoy beautiful view of the CN Tower and cityscape from the balcony. Steps away from Subway/TTC and shops, and just minutes to Bloor/Yorkville, DVP. **EXTRAS** Walk In Closet. Spacious Layout. Incredible Location. (id:60626)
Right At Home Realty
1486 Magee Drive
Kingston, Nova Scotia
Calling all investors! Have you been looking for a low-maintenance investment? Look no further. This beautiful 5-unit building, constructed in 2007, is built on a slab with heated floors! All tenants pay their own Utilities 4 tenants pay $900 a month in rent each. 1 tenant pays $1400 Located in the thriving community of Kingston, Nova Scotia, it is only 5 minutes from CFB Greenwood, 1.75 hours from the airport, and just minutes away from many cafes, restaurants, parks, shopping, and much more. (id:60626)
Exit Realty Town & Country
9611 St. Peters Road
Canavoy, Prince Edward Island
Amazing business and residential opportunity! Welcome to a multipurpose farm in Mount Stewart with 52.0 acres of lush wooded land ideal for hiking, enjoying the tranquility of nature or your own business ideas. Only a short 20 Minute Drive to Charlottetown! The multipurpose farm can be used for poultry, fish, mink, mushrooms and so much more! 3 spacious barns fully equipped with electricity and water perfect for live stock or conversion to suit your needs! The 2 main buildings have ICF blocks for major insulation. Two standing 300,000 pounds freezers with 3 phase power providing ample space for perishable goods and agricultural products. These freezers come with the necessary equipment to start freezing right away. Also, in this amazing land there is a work shop and a tool storage ideal for professional work such as welding. A beautiful and completely renovated bungalow, with 2 spacious and bright bedrooms, open-concept living room, 1 1/2 bathrooms and kitchen. On the lower level of this beautiful home, you will find a 1 bedroom in-law suite perfect for having visitors, renting and more. Whether you are looking to establish a sustainable farm, a lodge or a simple retreat, this property offers endless opportunities. Embrace the rustic charm and modern amenities of this exceptional woodland estate. make this dream property your reality. (id:60626)
Royal LePage Prince Edward Realty
1468 Georgian Bay Water
The Archipelago, Ontario
Beautifully finished and highly functional family cottage ready for you to start building memories of a lifetime. Recently finished tongue and groove pine throughout the main portion of cottage, with a walkout to a large, wrap around deck. Sip your coffee as the sun rises over your private view of the bay. Then continue to enjoy the sunny deck throughout your day. Descend down the stairs to access the water and dock directly below. A paradise for boating, paddling, fishing, swimming, star gazing and immersing into nature. The lower level serves as a guest suite or party room with radiant heating in floor in the beautifully finished second bathroom, with tiled and glass shower & quartz countertops. The wet bar also boasts quartz counter tops, with additional cabinets, wine cooler, espresso maker, microwave. And check out how the existing natural rock outcropping was creatively incorporated into the finished space of the living area of the lower unit. This is sure to be a conversation piece! Back up to the main cottage area, there's a great center island in the kitchen + cozy wood stove in the living room. Up half a flight are the 3 bedrooms plus a "secret hatch" leads to an upper loft for additional sleeping and play area. The kids will love it! (id:60626)
Exp Realty


