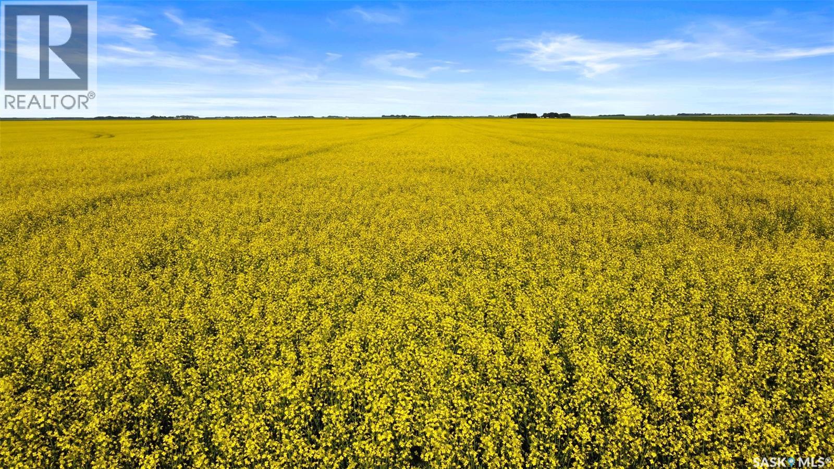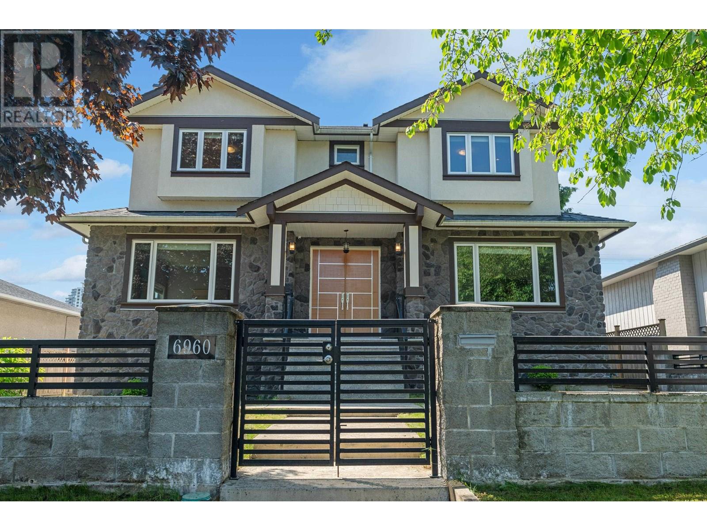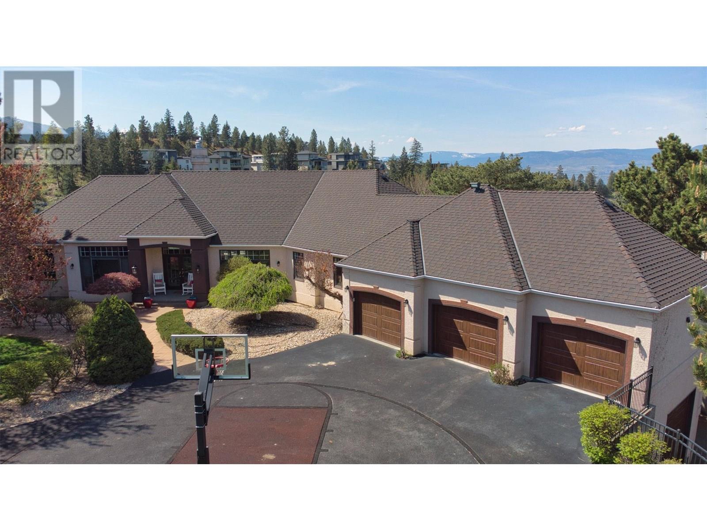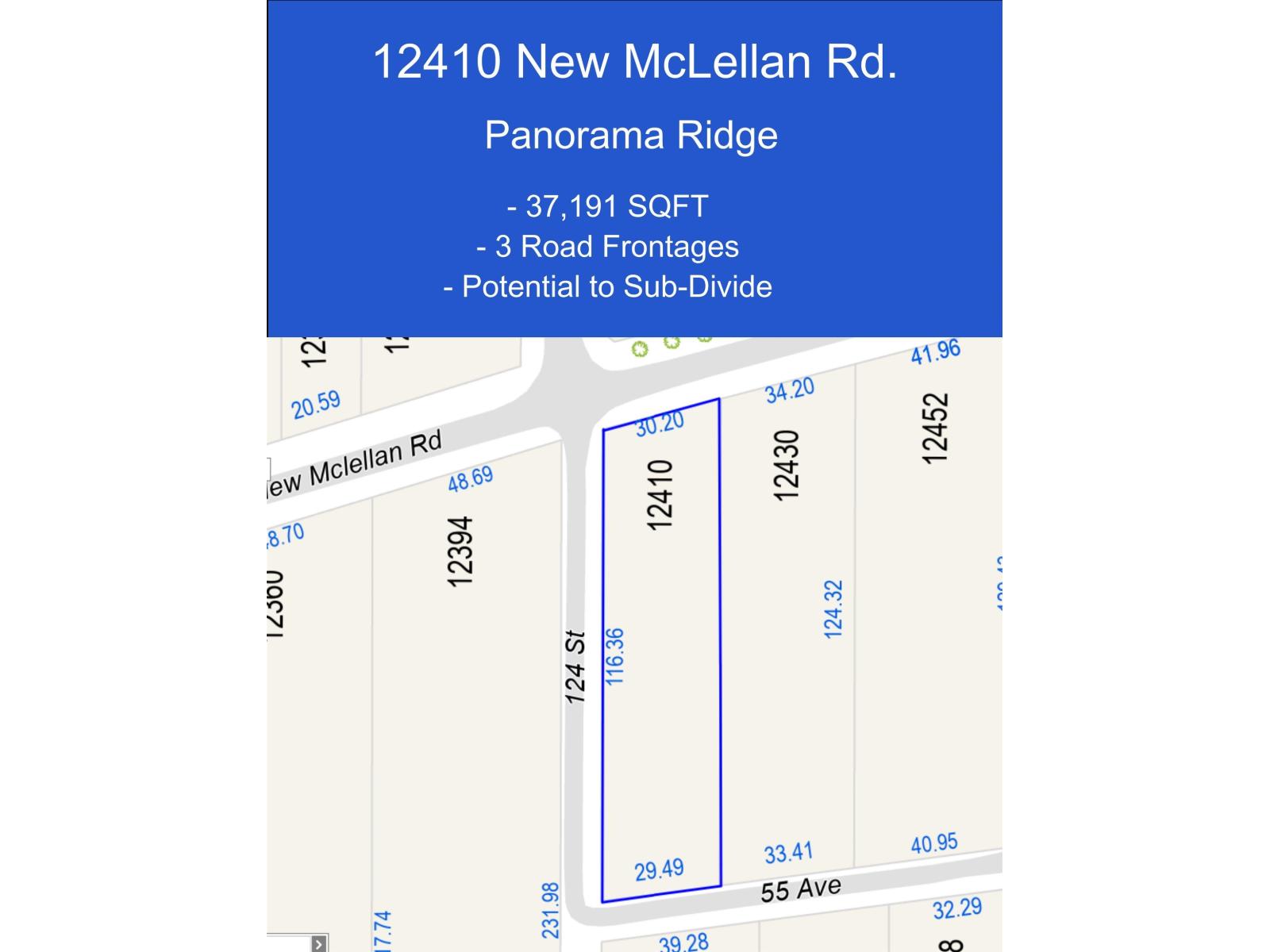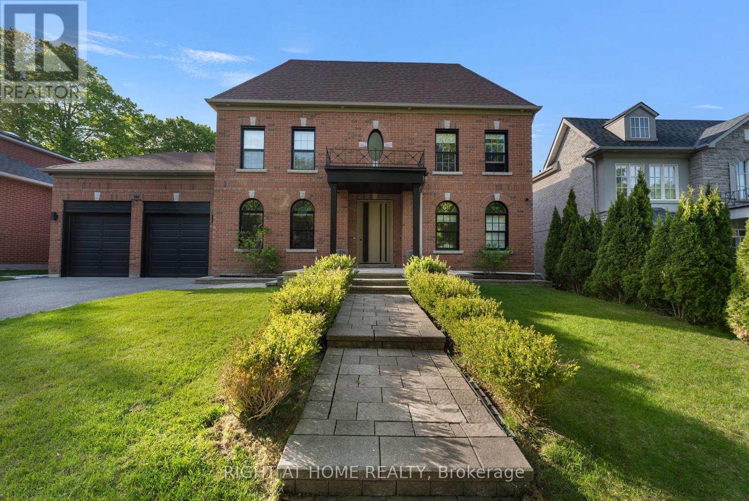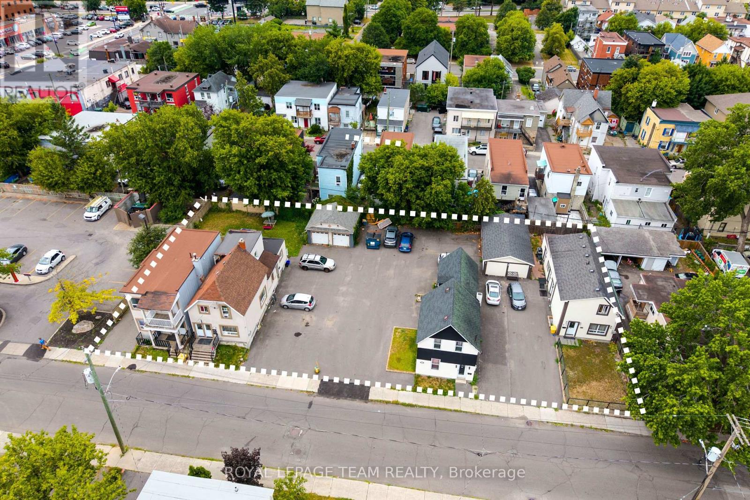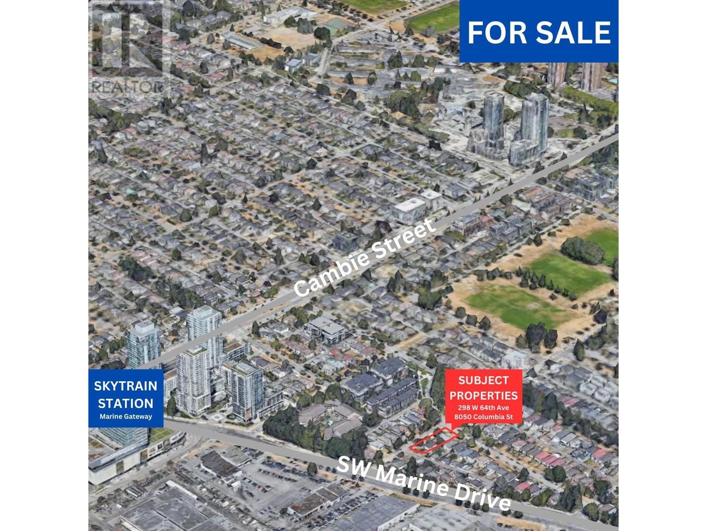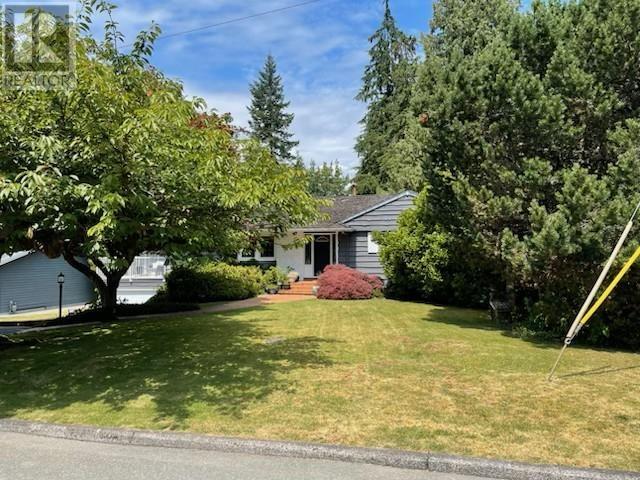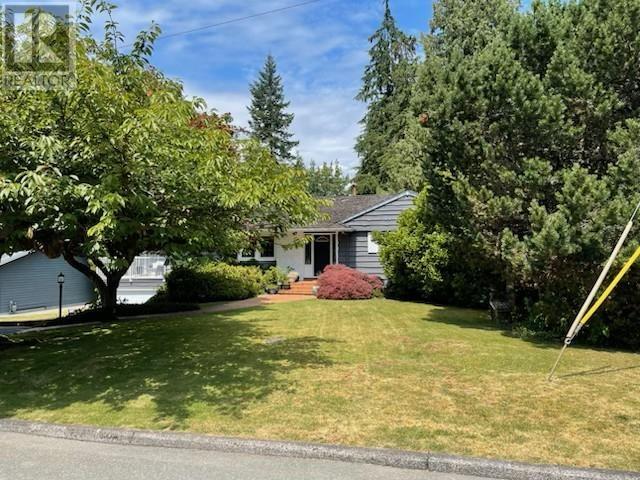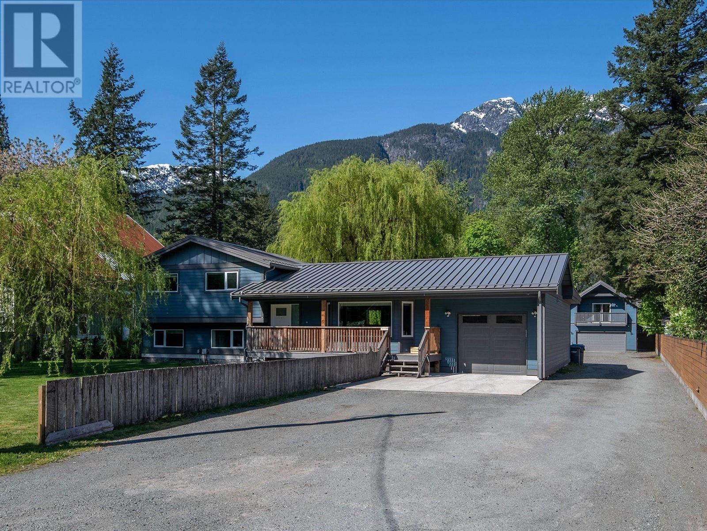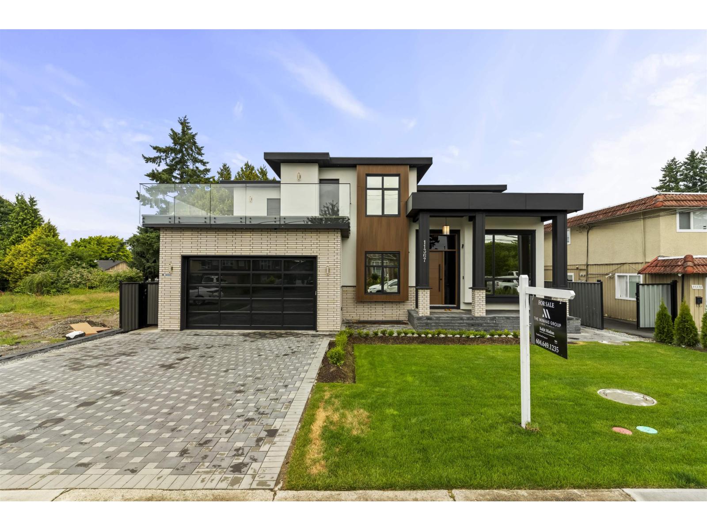Hwy 6 Regina North Devlopement Quarter #2
Sherwood Rm No. 159, Saskatchewan
156.19 acres with exceptional location and access North of Regina, SK with Highway #6 frontage. Only a few minutes North of the industrial and commercial sector of North Regina and only 3 miles North of Inland Drive. Buyer to conduct their own due diligence as to the suitability of this land for development. If you require more land for a larger project, the contiguous quarter to the North is also listed for sale (See MLS # SK996647). (id:60626)
Sheppard Realty
6960 Bryant Court
Burnaby, British Columbia
This exquisite 7BR/6BA luxury residence was custom-built in 2017 in Burnaby's coveted Upper Deer Lake area. Located in the top-ranked Burnaby Central school catchment, the home features an open-concept layout with chef's kitchen, spa-like bathrooms, and premium finishes throughout. Enjoy year-round comfort with central A/C and in-floor heating, while benefiting from the quiet cul-de-sac location near Deer Lake parks and amenities.This home features 4 bedrooms 3 full bathrooms upstairs, including two masterooms. The basement offers a legal 2-bedroom rental unit - perfect for mortgage helpers. Additionally, there's an extra room with a full bathroom that can easily be converted into a family room or home theater for added functionality.A rare opportunity to own. Open House: Aug 23 (Sat) 2-4 PM (id:60626)
Sutton Group-West Coast Realty
Plutus Realty Ltd.
RE/MAX Crest Realty
1117 Crawford Road
Kelowna, British Columbia
Welcome to 1117 Crawford Road – Your Private Oasis in the Heart of Kelowna. Tucked away in one of Kelowna’s most desirable neighbourhoods, this beautifully residence offers the perfect blend of luxury, comfort, and lifestyle. Situated on a generous, maturely landscaped lot, this 4-bedroom, 4-bathroom home is a true retreat just minutes from downtown, schools, parks, and award-winning wineries. Step inside to discover a bright, open-concept main floor featuring rich hardwood floors, large picture windows that flood the space with natural light, and a cozy gas fireplace for those cooler evenings. The modern kitchen is a chef’s dream, complete with quartz countertops, stainless steel appliances, a large island with seating, and ample cabinetry. The primary suite is a sanctuary unto itself, boasting a spacious walk-in closet and a spa-inspired ensuite. The walk-out lower level offers flexible living space with a large family room, fourth bedroom, full bathroom, and direct access to the backyard—perfect for guests, teens, or a home office setup. Step outside to your private backyard oasis, featuring a tiered deck, hot tub, irrigated lawn and garden space, and mountain views that offer year-round beauty. An attached double garage, plenty of parking, and room for your RV or boat round out the package. This is more than just a home—it’s a lifestyle. Experience the charm, privacy, and convenience of life at 1117 Crawford Road. (id:60626)
Stilhavn Real Estate Services
Vantage West Realty Inc.
76 South Kingsway
Toronto, Ontario
This stately Swansea residence, gracing an impressive 190ft-deep lot, offering nearly 4000 square ft of luxurious living space, is a masterpiece of modern sophistication and precision craftsmanship. In one of Toronto's most sought-after communities, the vibrant gardens lead to an exquisite granite facade, accentuated by a warm and commanding red-oak door beneath an archway. Step inside, and experience the tranquility of triple-glazed windows, the skylight illuminating the stairwell, the sleek glass railings, the solid oak and porcelain floors, the meticulous millwork, and the recessed ceilings. The main floor's soaring 10ft-ceilings and intimate fireplace enhance the spacious, well-defined living and dining rooms. The resplendent kitchen is a culinary haven, featuring quartz countertops, a grand centre island, an origami-inspired backsplash, a 6-burner gas range, and a fireplace warming the kitchen-side dinette and inglenook. Custom 8ft pocket doors transform the kitchen into a private drawing room, adding an elegance to evening gatherings. Upstairs, every bedroom boasts 9ft ceilings, and every bathroom is appointed with contemporary flair. The palatial primary suite is a serene retreat, complete with a customized walk-in closet with a skylight, micro-forest views, and a lavish 5-piece ensuite designed to pamper and impress. Downstairs offers 8ft ceilings, in-floor heating, a separate entrance, a stylish 4-piece bath, two expansive rec rooms with one designed for effortless division for more rooms. A roughed-in kitchen ready to accommodate caterers, a nanny, or visiting friends and family. The rear grounds are a true oasis, with towering canopies, open skies, playful chipmunks, and blue jay songs. Enjoy the gas-line barbecue on the deck, terrace lounging, and fireside dining. This urban sanctuary is surrounded by iconic parks, serene waterside trails, Bloor West Village, the Cheese Boutique and the prestigious Swansea Public School and Ursula Franklin Academy. (id:60626)
Psr
12410 New Mclellan Road
Surrey, British Columbia
Prime Panorama Ridge Building Lot! Builders and developers - don't miss this exceptional opportunity! This expansive 37,191 sq. ft.) south-facing lot with 3 road frontages, offers the perfect canvas to build your dream home in one of Panorama Ridge's most prestigious neighbourhoods or subdivide (check with city). Enjoy the rare advantage of dual road frontage and the potential for future subdivision with the adjacent lot. All services are at the lot line, and the location is second to none - within walking distance to Joe Brown Park, Colebrook Elementary, and Mud Bay Park. (id:60626)
Macdonald Realty (Delta)
100 Willis Drive
Aurora, Ontario
Welcome to your suburban sanctuary! This house was the Builder's Model home the year it was built. This stylish oasis boasts sleek modern finishes and abundance of natural light dancing through generous windows. The main floor has taken the open concept to the next level. That combined with the sunken floor and 3-Dimensional Fireplace with floor to ceiling backdrop encapsulates the word "Great" in the great room. State of the art security system gives your family piece of mind. The kitchen is more than just a functional space; it's a statement of bespoke craftsmanship and high-end design, characterized by custom-built elements, premium materials, and meticulous attention to detail. The elegant look and feel is maintained by tucking away functional spaces such as Barista bar available on-demand in the designated pull-out cabinet. The backyard opens to a picturesque meadow, a field of stylish greens well coordinated with a swimming pool surrounded in a spacious area with gorgeous green backdrop. This home is a getaway sanctuary in the city and perfect for relaxing and enjoying the outdoors during the weekends and every day after a hard day's work. A top covered gazebo provides shelter for sunny or rainy days with plumbing & electrical rough-ins, providing an opportunity for a full outdoor kitchen or your dream bar. High quality composite flooring right by the heated/salt-treated swimming pool provides an ideal tanning area. Welcome home! (id:60626)
Right At Home Realty
244, 250, 256, 258 Hannah Street
Ottawa, Ontario
Own the Block!!! Prime Vanier-North Land Assembly with Exceptional Income & Redevelopment Potential. A rare and strategic opportunity to secure four side-by-side multi-family parcels at 244, 250, 256 & 258 Hannah Street in Ottawa's rapidly evolving Vanier-North. Together, they span approximately 18,100 sq. ft. with an impressive 181 feet of frontage just steps from the revitalized Montreal Road corridor. Currently improved with a legal duplex and three legal triplexes, the site delivers 11 fully tenanted units producing $233,700 in gross annual rent and $156,058 NOI. Suites range from bachelors to spacious 4-bedroom layouts, providing strong, diversified rental appeal. The property features a large paved parking lot between 250 & 256 Hannah and over 24 on-site parking spaces, a rare commodity in the core. Two detached garages add valuable storage income potential and are currently owner-occupied. Zoned R4UA-c, the site is primed for higher-density redevelopment. For visionary investors, theres the potential to expand further by incorporating adjacent 242 Hannah (50-foot lot) and 232-234 Hannah (MLS# X12314321, 40-foot lot), creating a contiguous 270-foot frontage and approximately 27,100 sq. ft. redevelopment footprint. This is an unmatched opportunity to hold for income, improve for stronger returns, or redevelop at scale in Ottawa's urban core. Assemblies of this size, zoning, and location rarely come to market and when they do, they don't last long. The possibilities are endless, secure your stake in Vanier's transformation today. (id:60626)
Royal LePage Team Realty
298 W 64th Avenue
Vancouver, British Columbia
Developer & Investor Alert - Prime Land Assembly Opportunity on Cambie Corridor! Don´t miss this rare opportunity to acquire a 3-lot land assembly totalling 15,022 SQFT in the heart of the Cambie Corridor. This prime location is just a short walk to Marine Drive Canada Line Station, Marine Gateway shopping complex, Winona Park, Langara College, and Langara Golf Course. Development Potential: Ideal for a 6-storey residential apartment project with a potential density of 2.5-3.0 FSR, located in a Transit-Oriented Development Area. Convenient access to transit and key amenities makes this an exceptional development site. This is a land value-only opportunity, sold as part of a land assembly. Call now to secure this prime investment! (id:60626)
RE/MAX Crest Realty
939 Selkirk Crescent
Coquitlam, British Columbia
Approved 2 lot sub-division, PLA in place for 2, 45' x 160' Green Belt lots. Selkirk Cres. is one Coquitlam's most premier streets. Build your dream home and hold the second lot for the future or build 2 side by side. 2 Lots like this will never be available on this street again. (id:60626)
Royal LePage Sterling Realty
939 Selkirk Crescent
Coquitlam, British Columbia
Approved 2 lot sub-division, PLA in place for 2, 45' x 160' Green Belt lots. Selkirk Cres. is one Coquitlam's most premier streets. Build your dream home and hold the second lot for the future or build 2 side by side. 2 Lots like this will never be available on this street again. (id:60626)
Royal LePage Sterling Realty
41549 Cottonwood Road
Squamish, British Columbia
Stunning 0.6-acre Brackendale estate offering privacy, income potential, and high-end updates throughout. This fully renovated 2,964 sq.ft. home features 4 beds, 3 baths, and a chef´s kitchen with gas range, modern cabinetry, and luxury vinyl plank flooring. Completed in 2022, upgrades include a new metal roof, Hardie board siding, natural gas furnace, A/C. The open-concept upper level boasts 3 beds and 2 baths (incl. ensuite), while the walk-out lower level offers a 4th bed, office, family room, mudroom, and laundry. Bonus: a fully renovated 1-bed, 1-bath carriage house over a garage and carport-ideal for rental income or guests. Separate 100-amp service, upgraded 200-amp panel, mature trees, and multiple decks round out this rare offering on one of Squamish´s most desirable streets. Turn-key and versatile-perfect for families, investors, or multigenerational living. (id:60626)
Stilhavn Real Estate Services
11367 88 Avenue
Delta, British Columbia
Stunning Custom-Built Luxury Home in Desirable Annieville, North Delta. Discover over 5,400 sq ft of exceptional living space on a 7,920 sq ft lot in this brand-new, meticulously designed mega home. Featuring 10 spacious bdrms & 9 bathrooms, this home offers both comfort & versatility for large or multi-generational families. Enjoy a gourmet kitchen with an additional wok kitchen, a mudroom, main-floor master suite, & a dedicated home theatre-perfect for entertaining. The open-concept layout seamlessly connects indoor & outdoor living spaces, with modern finishes & an abundance of natural light throughout. This home includes two legal 2-bedroom suites & a bonus 1-bedroom legal garden suite, providing excellent rental income potential. A rare opportunity that truly checks all the boxes! (id:60626)
Sutton Premier Realty
Coldwell Banker Universe Realty

