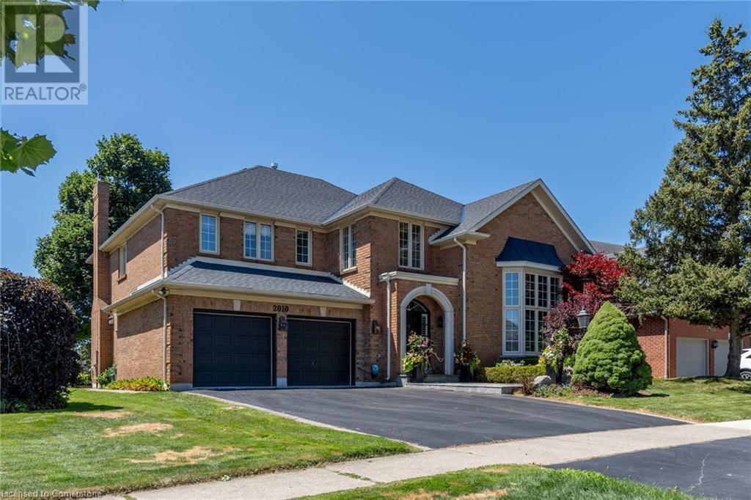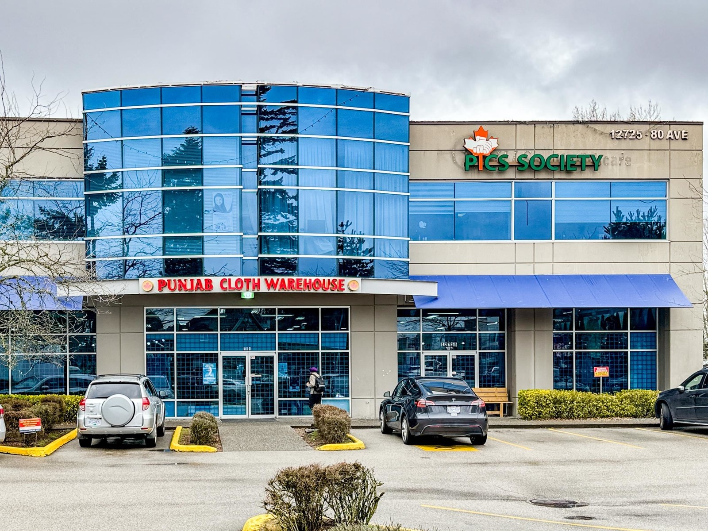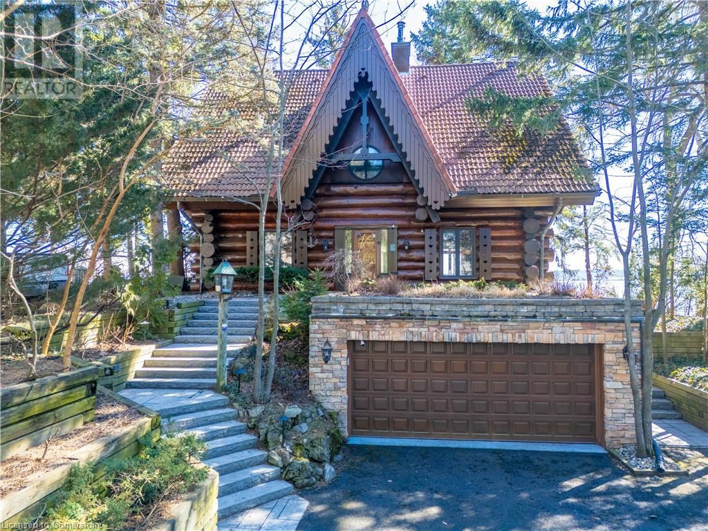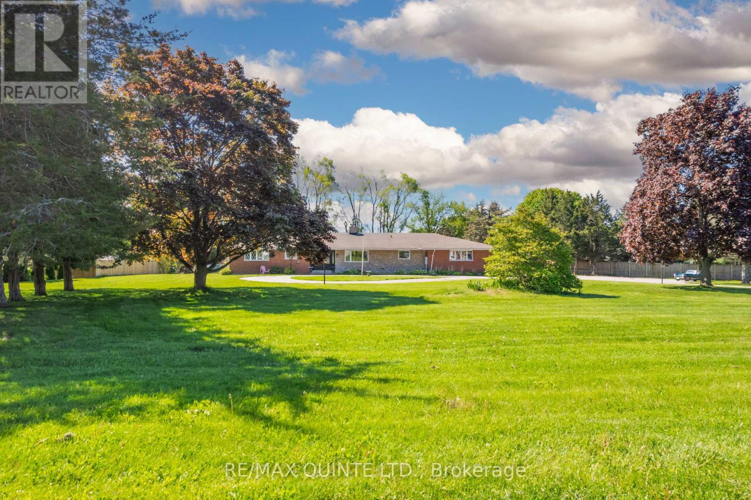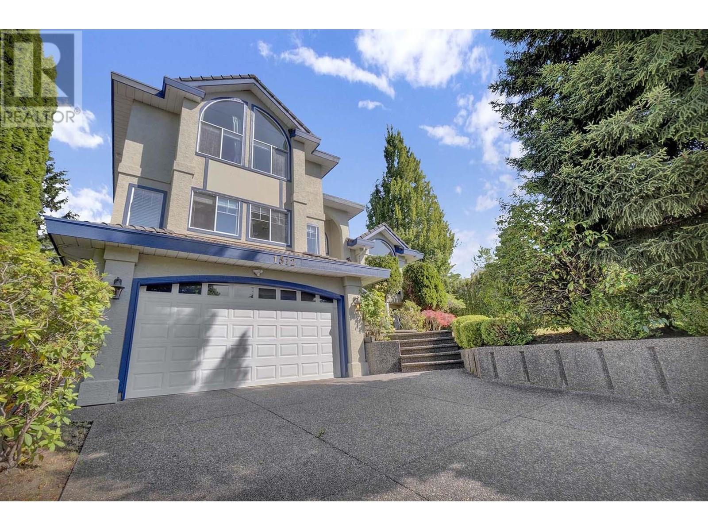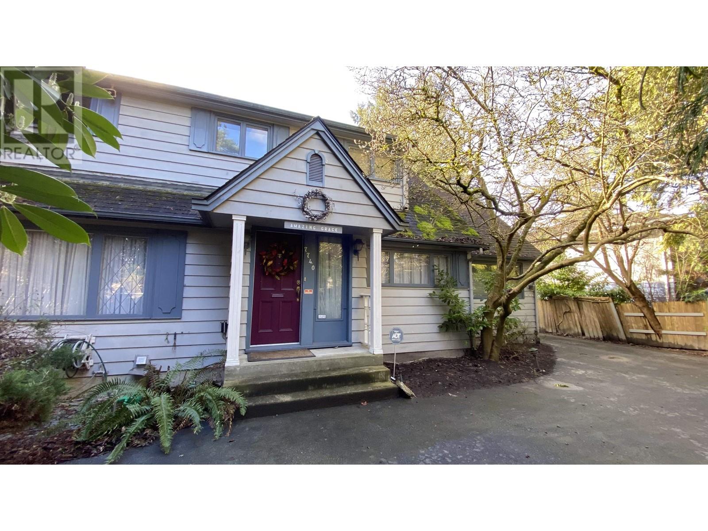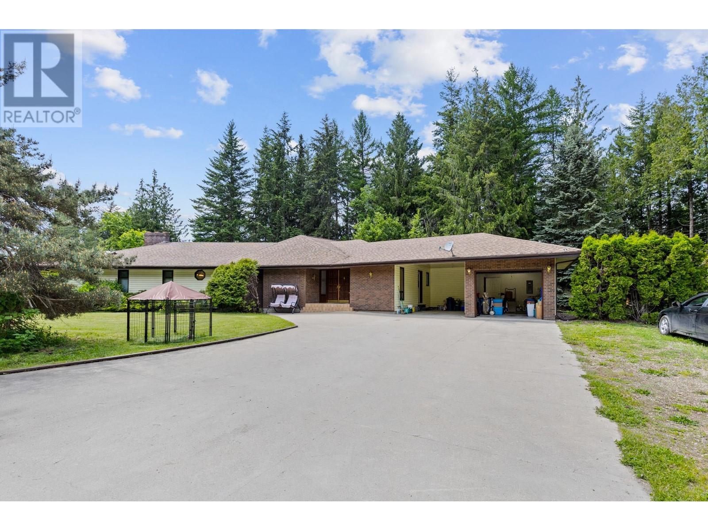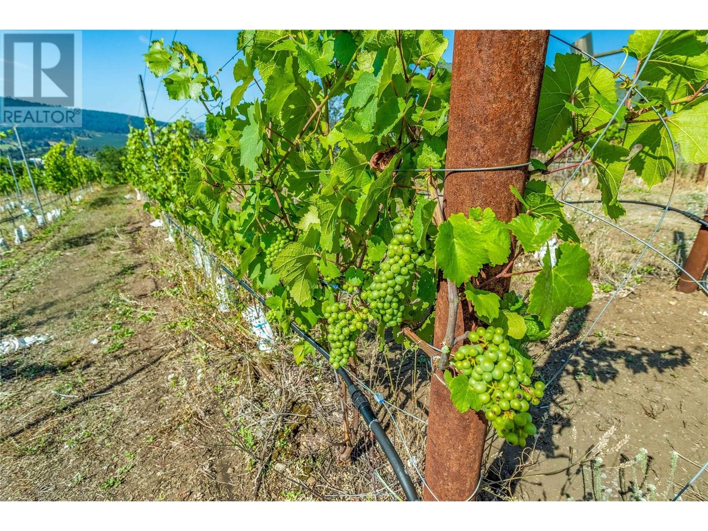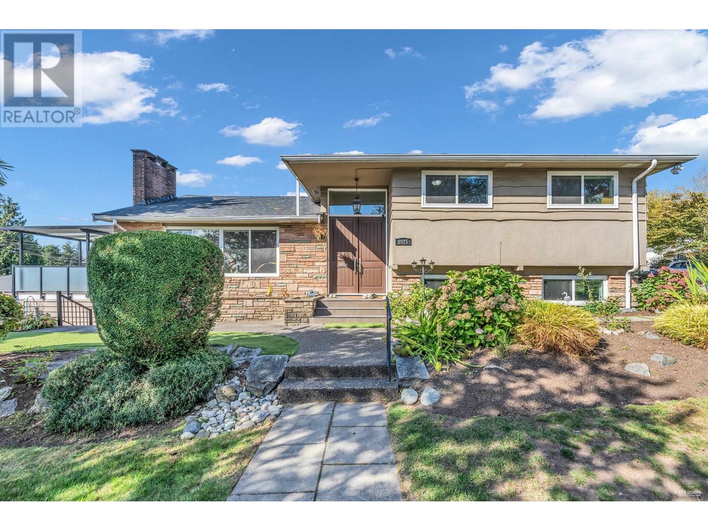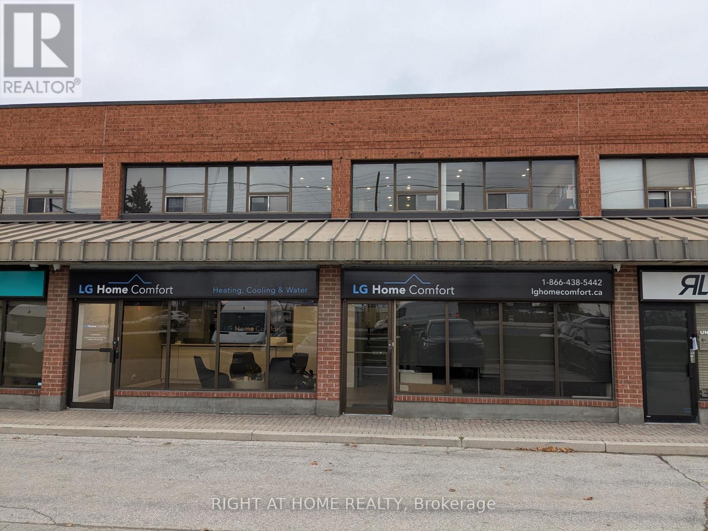2010 Parklane Crescent
Burlington, Ontario
Welcome to 2010 Parklane Crescent, an exceptional luxury residence nestled in the prestigious and highly desired Millcroft community. Situated on a generous, beautifully landscaped lot, this home offers refined living with a spacious layout and exquisite finishes throughout. The stunning primary suite is a private retreat featuring spa inspired ensuite designed for ultimate relaxation, complete with deep soaking bath tub, oversized shower/steam room. Three additional generously sized bedrooms provide comfort and versatility for family and guests alike. The chef's kitchen is the heart of the home, meticulously appointed with high end appliances, premium finishes, and thoughtful design, perfect for both everyday living and entertaining. Downstairs, the professionally finished basement is a true standout, boasting a custom wine cellar, cozy sitting room, and a full secondary suite with a private entrance, ideal as an inlaw or nanny suite, or an excellent income generating opportunity. Live in luxury, comfort, and style on one of Millcroft's most desirable streets. (id:60626)
Century 21 Heritage Group Ltd.
270 North Shore Boulevard E
Burlington, Ontario
Welcome to this one-of-a-kind, custom-built chalet log home nestled in the highly sought-after Aldershot neighbourhood of Burlington. This exceptional waterfront property offers the rare combination of Muskoka-style serenity with the convenience of being close to all urban amenities, including the prestigious Burlington Golf Club. From the moment you approach this distinctive residence, the striking log architecture and unique details and finishes captivate the eye. Inside, the open-concept main floor offers a large living room with an extraordinary fireplace, an adjoining dining area with vaulted ceilings, an office, a powder room and a convenient laundry room all designed to maximize space and light. The inviting kitchen and dining areas seamlessly transition to a large deck overlooking the tranquil beauty of Lake Ontario, providing ample space for entertaining, relaxing, or simply enjoying the breathtaking waterfront views. This exceptional home features three spacious bedrooms and four updated bathrooms, including a luxurious master suite with a private ensuite. The fully finished lower level is a true highlight, complete with a large recreation/family room with a wine cellar for the discerning connoisseur, a 3-piece bath and ample storage and access to the 2-car garage. With a walkout to a waterproofed deck, the lower level is the perfect space to unwind or entertain. Designed with outdoor living in mind, the property boasts extensive gardens, decking and flat, tableland for a seamless connection between the home and the water. A dry boathouse provides the ideal space for storing your water toys, ensuring easy access to the lake. Whether you're looking to host grand gatherings or enjoy peaceful solitude by the water, this property offers a lifestyle of unmatched beauty and convenience. Experience the perfect blend of natural beauty and modern living with this waterfront gem, where Muskoka charm meets the best of Burlington living. (id:60626)
RE/MAX Aboutowne Realty Corp.
202 12725 80 Avenue
Surrey, British Columbia
Approx. 2,350 sq. ft. of recently renovated office space, featuring a welcoming reception area, multiple private offices, and a functional layout that's move-in ready. Ideal for a wide range of professional uses such as law firms, immigration consultants, accountants, web designers, security firms, learning centres, and more. Centrally located with excellent street exposure, this space offers both convenience and visibility. Currently leased to a reliable tenant, making it a solid investment opportunity. (id:60626)
Century 21 Coastal Realty Ltd.
270 North Shore Boulevard E
Burlington, Ontario
Welcome to this one-of-a-kind, custom-built chalet log home nestled in the highly sought-after Aldershot neighbourhood of Burlington. This exceptional waterfront property offers the rare combination of Muskoka-style serenity with the convenience of being close to all urban amenities, including the prestigious Burlington Golf Club. From the moment you approach this distinctive residence, the striking log architecture and unique details and finishes captivate the eye. Inside, the open-concept main floor offers a large living room with an extraordinary fireplace, an adjoining dining area with vaulted ceilings, an office, a powder room and a convenient laundry room—all designed to maximize space and light. The inviting kitchen and dining areas seamlessly transition to a large deck overlooking the tranquil beauty of Lake Ontario, providing ample space for entertaining, relaxing, or simply enjoying the breathtaking waterfront views. This exceptional home features three spacious bedrooms and four updated bathrooms, including a luxurious master suite with a private ensuite. The fully finished lower level is a true highlight, complete with a large recreation/family room with a wine cellar for the discerning connoisseur, a 3-piece bath and ample storage and access to the 2-car garage. With a walkout to a waterproofed deck, the lower level is the perfect space to unwind or entertain. Designed with outdoor living in mind, the property boasts extensive gardens, decking and flat, tableland for a seamless connection between the home and the water. A dry boathouse provides the ideal space for storing your water toys, ensuring easy access to the lake. Whether you're looking to host grand gatherings or enjoy peaceful solitude by the water, this property offers a lifestyle of unmatched beauty and convenience. Experience the perfect blend of natural beauty and modern living with this waterfront gem, where Muskoka charm meets the best of Burlington living. (id:60626)
RE/MAX Aboutowne Realty Corp.
25 Singleton Street
Brighton, Ontario
This rare and exceptionally located property consists of almost 2 acres in the heart of the constantly developing Town of Brighton. As part of the Municipality of Brighton's Official Plan, this is located in the Central Area District, which permits Low and Medium Density Development. This allows for several different viable options in this thriving area which is so highly sought. There are Draft Concept Plans available which include potential development for Freehold townhouses, Residential Building Lots and Condominiums. Various other potential uses include retail, office, hospitality, etc. Please discuss your intended use with the Municipality of Brighton. There is a 4 bedroom (2+2) brick bungalow with 3 full baths that could be ideal for the growing family. The basement is partially finished, but there are finishes/updates required. There is an attached double garage, and all town amenities are within walking distance. Please note that Seller will consider a VTB Mortgage. (id:60626)
RE/MAX Quinte Ltd.
25 Singleton Street
Brighton, Ontario
This rare and exceptionally located property consists of almost 2 acres in the heart of the constantly developing Town of Brighton. As part of the Municipality of Brighton's Official Plan, this is located in the Central Area District, which permits Low and Medium Density Development. This allows for several different viable options in this thriving area which is so highly sought. There are Draft Concept Plans available which include potential development for Freehold townhouses, Residential Building Lots and Condominiums. Various other potential uses include retail, office, hospitality, etc. Please discuss your intended use with the Municipality of Brighton. There is a 4 bedroom (2+2) brick bungalow with 3 full baths that could be ideal for the growing family. The basement is partially finished, but there are finishes/updates required. There is an attached double garage, and all town amenities are within walking distance. Please note that the Seller will consider a VTB Mortgage. (id:60626)
RE/MAX Quinte Ltd.
1512 Eagle Mountain Drive
Coquitlam, British Columbia
Welcome to this elegant and spacious three level home in the prestigious Westwood Plateau. this exquisite home over 4,000 Sqft of living space, offering the perfect blend of elegance and comfort. The main level features a grand foyer, spacious living area with vaulted ceilings, and a gourmet kitchen and a large island for entertaining. With 6 bedrooms and 4 bathrooms spread across three levels, this residence accommodates every need. The lower level is perfect for extended family or as a mortgage helper, with a 2 bedroom suite and separate entrance. Step outside to a sun-soaked patio leading to a beautifully landscaped backyard, complete with upgraded fencing and a water feature. Surrounded by lush parks and trails, this home is a true masterpiece in a tranquil. (id:60626)
Royal Pacific Lions Gate Realty Ltd.
7740 Blundell Road
Richmond, British Columbia
BUILDERS/INVESTORS - This solid 4 bedroom, 3 bathroom home is in a prime central Richmond location. Good size rooms throughout this 3,026 sqft home. Situated on a 10,818 sqft lot. Triple garage with additional storage building. Bonus back lane access for RV or boat parking. Potential Townhome site for 4-6 units (or more with neighboring properties). Check with City of Richmond for details. Don't miss this opportunity. (id:60626)
Royal LePage Regency Realty
6210 50 Street Ne
Salmon Arm, British Columbia
Located just outside of Salmon Arm, this exceptional 30-acre estate embodies the essence of rural living, boasting 16 acres of lush hay fields surrounded with mature cedar trees. With approximately 3500 sqft of interior finished space and an additional 1000 sqft of unfinished space this expansive three-bedroom, three-bathroom residence offers ample space for family and friends, with potential for expansion to add four additional bedrooms and a washroom to offer infinite possibilities. Additional features include a single attached garage, carport, 5000sqft heated garage, 30 x 40 storage shed, and 36 x 72 hay shed. Experience the serenity of rural living while being mere minutes from town. This rare gem has been family-owned for nearly 50 years and is now available for purchase. (id:60626)
Royal LePage Kelowna
9269 Highway 6
Coldstream, British Columbia
Welcome to 9269 Highway 6, Cold Stream, Vernon, BC. Prime location in the Cold Stream neighborhood with easy access to local amenities. Expansive views stretching across the picturesque landscape, offering a serene and peaceful setting. This property is a unique blend of rural charm and natural beauty. This farm has a total of 9 acres planted with premium grape varieties (5 acres of Pinot Noir & 4 acres of Pinot Gris), established two years ago. Ample room to build your dream home (plans available), winery, or additional structures while enjoying the privacy and space this acreage provides. Application & approved septic tank to build your dream home already completed and ready to go! A home plan & architect drawings for a suitable home plan also available to view. Also included is a 53 foot equipment/storage trailer with a side door, bought in 2022. Suitable for agricultural enthusiasts or investors looking to capitalize on farmland. Whether you are a seasoned vineyard operator or looking to start your journey in winemaking, this property offers endless possibilities. (Adjacent Property 9371 Highway 6, could also be purchased - 2.47 acres with home) (id:60626)
Century 21 Assurance Realty Ltd
8025 Borden Street
Vancouver, British Columbia
Welcome to this cherished home, beautifully maintained and ideally situated on a sunny corner lot. This is your opportunity to embrace a spacious and inviting retreat filled with thoughtful updates. With 9 bedrooms and 4 updated bathrooms spread across a generous 3,220 sqft floor plan, there´s plenty of room for everyone to relax and enjoy. You´ll love the cozy modern electric fireplace, elegant crown molding, and the expansive family room with its charming coffered ceiling. The large covered patio is perfect for gatherings or peaceful evenings outdoors. Plus, the property includes a fantastic 4-bedroom rental suite, updated vinyl windows, and a new roof installed in 2016. This home truly has it all-come and see how it can be your perfect sanctuary! (id:60626)
Sutton Group - 1st West Realty
19/20 - 23 Mccleary Court
Vaughan, Ontario
Completely renovated double condo unit with Highway 7 exposure. Ideal for professional office, showroom, and warehousing. Great investment in an area with many new high rise developments. Bright and spacious with lots of windows. 3552 sqft over two levels. Multiple open concept work spaces, glass partitioned offices, and washrooms. Reception area, boardroom and kitchenette. Rooftop HVAC unit for office areas, gas heater for warehouse. 18 feet clear height in warehouse area. 2 large on grade roll up shipping doors. Spacious covered rear shipping area. EM1 zoning, ample power. Parking common and unreserved. Well managed complex. Property will be vacant on closing. Transit on doorstep, short walk to subway, close to Hwy 400 and 407. (id:60626)
Right At Home Realty

