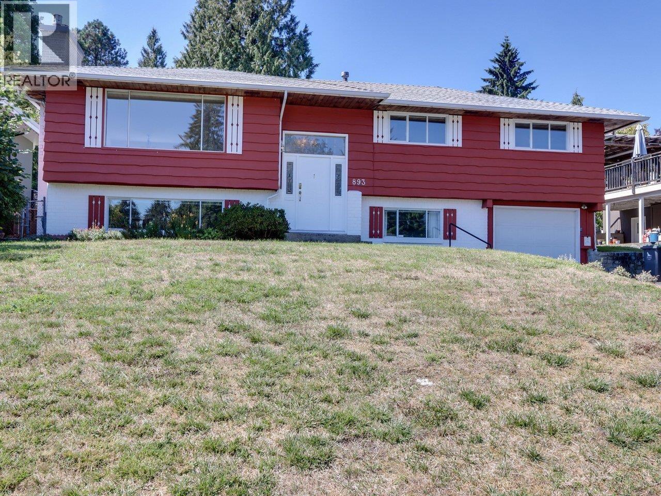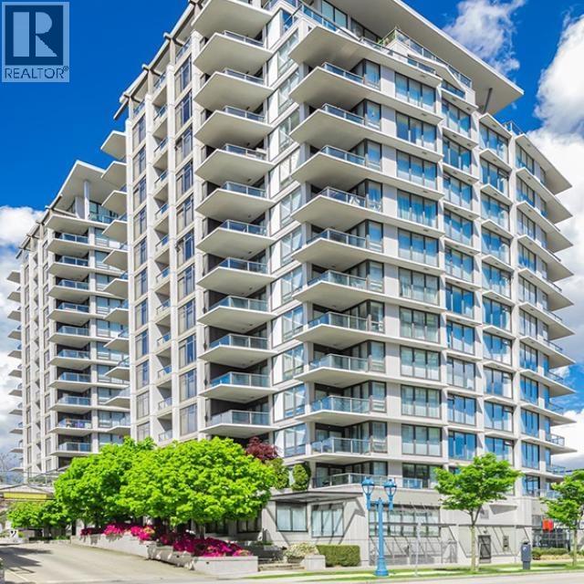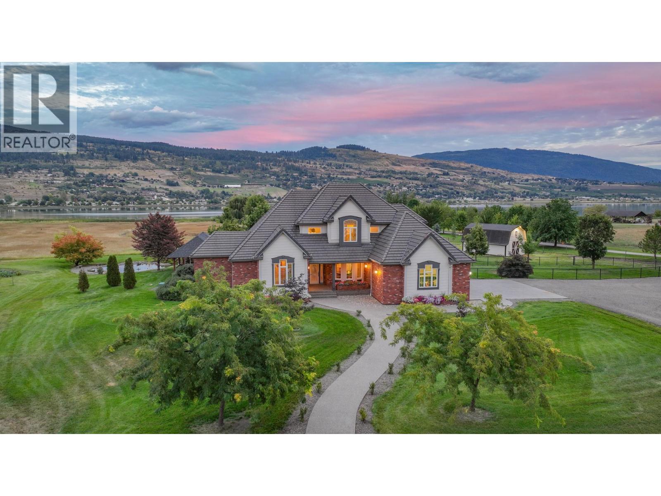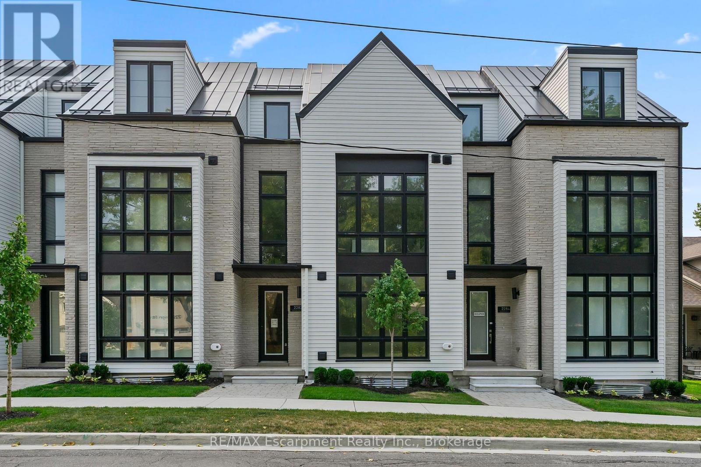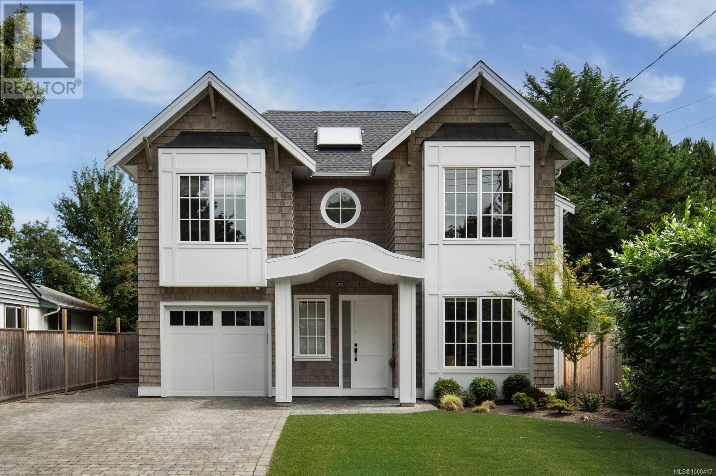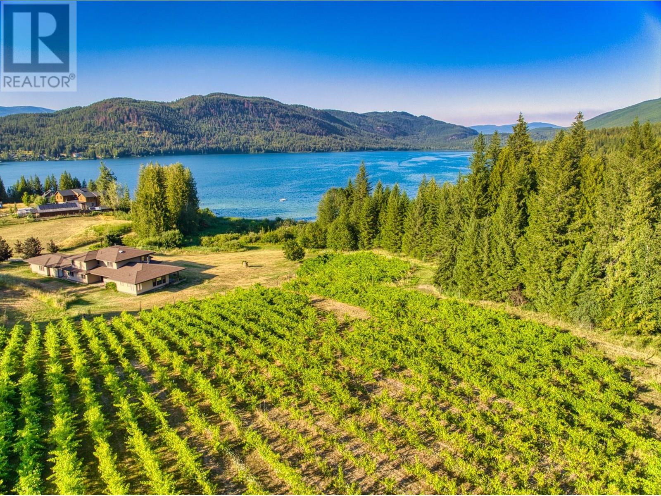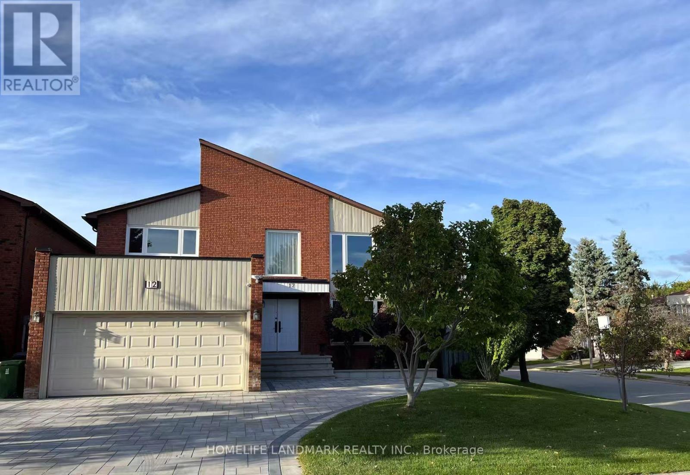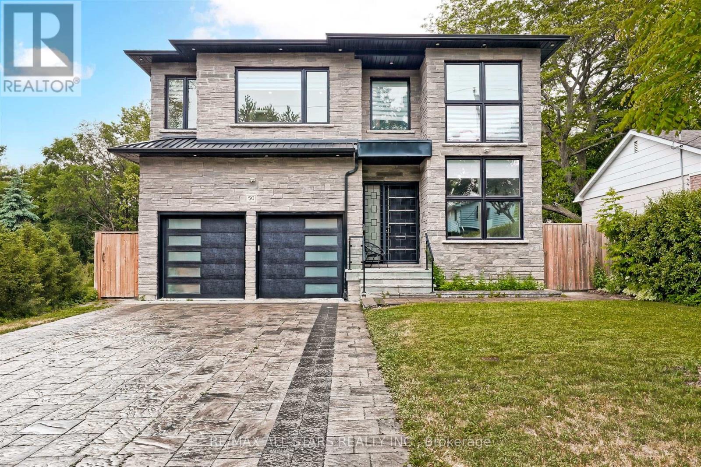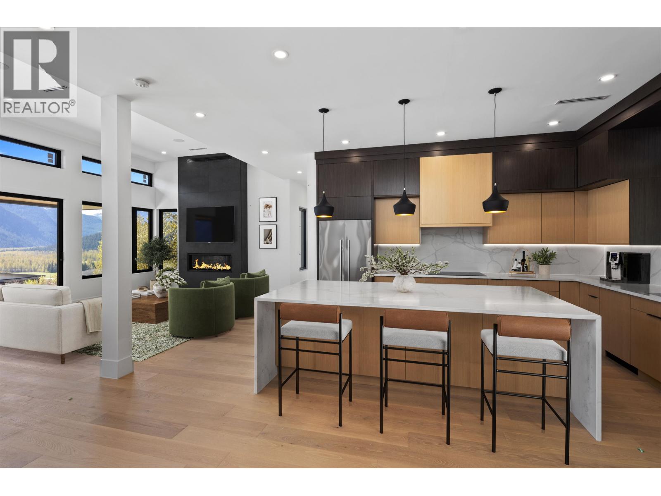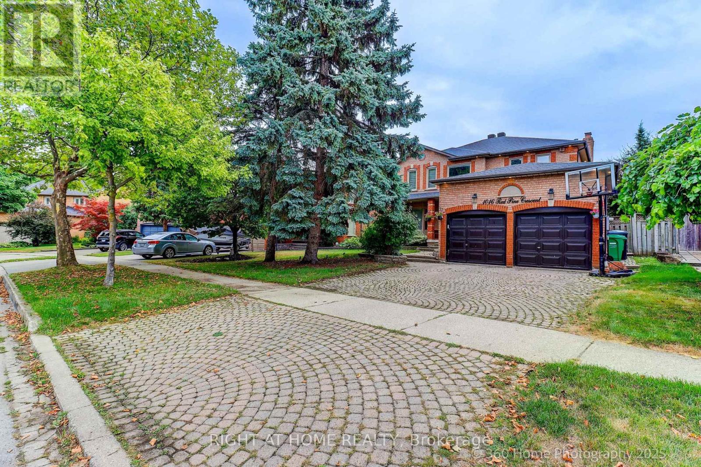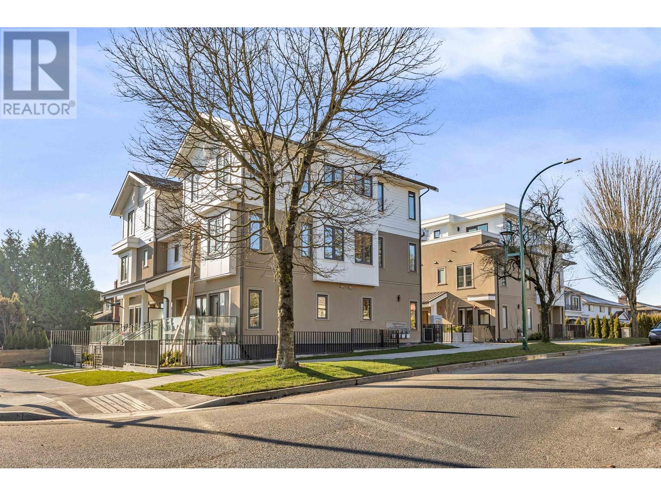893 Huntingdon Crescent
North Vancouver, British Columbia
Welcome to Huntingdon Crescent in Sherwood Park - a place where memories are made. This solid 1965 family home has been lovingly updated over the years and offers nearly 2,400 sq.ft. of comfortable living across two levels. Featuring 5 bedrooms (3 up) and 3 bathrooms, it´s the perfect layout for growing families. Enjoy a sunny west-facing backyard with plenty of space for kids to play and your own vegetable garden to thrive. With a park right across the street, outdoor fun is always just steps away. The convenient East Seymour location puts you close to schools, shopping, and endless outdoor recreation. Ask your REALTOR® to book your private viewing today! (id:60626)
Sutton Group-West Coast Realty
1802 5811 No. 3 Road
Richmond, British Columbia
Acqua - Experience luxury living in this two-level Penthouse at the iconic Bosa-built Landmark building in Richmond. Spanning 2,493 sq ft, this rare gem offers breathtaking 180° panoramic views of the water and North Shore mountains, facing North, East, and West. Featuring 3 spacious bedrooms-all with ensuite baths-a large den, 3.5 bathrooms, a family room, and two-sided fireplace. Enjoy over 500 square ft of private patio space. First-class amenities include pool, hot tub, steam room, gym, clubhouse, media room, and concierge. Comes with 2 side-by-side parking stalls and a storage locker. Prime location: steps to Richmond Centre, Canada Line, Price Smart, and Kwantlen University. It is a one of a kind layout that is hard to see elsewhere. (id:60626)
Royal Pacific Riverside Realty Ltd.
8163 Old Kamloops Road
Vernon, British Columbia
LAKEFRONT LUXURY ON SWAN LAKE — Experience an extraordinary blend of elegance, comfort, and natural beauty on 11.87 acres of pristine waterfront, just 5 minutes from Vernon with effortless Hwy 97 access. This 5000+ sq. ft., 5-bedroom, 4.5-bath estate was built and recently upgraded for refined living. State-of-the-art systems include a new heat pump & air handler, electric furnace, dual hot water tanks, sump pump with updated electrical, recirculating pump, humidifier, 200 AMP service, and 100 AMP in the boat house, plenty of power here for future development. Lush, irrigated grounds with new drip lines create a picturesque setting for your private oasis. Entertain beneath a vaulted cedar roof, relax under a newly built pergola, or unwind in the Hydro Pool hot tub and take in the country views. Elegant interiors feature soaring coffered ceilings, custom millwork, and a dramatic vaulted wood-beamed family room. The gourmet kitchen boasts new appliances a large island offering plenty of prep space. The bright windows allow the natural light to flood the area while French doors lead you out to the manicured outdoor spaces. The second floor boasts 3 bedrooms, one with an ensuite and the other share a jack and Jill bathroom. With suite potential in the massive lower level and zoning for a carriage house, this property offers unmatched versatility. Live where luxury meets the lake—every day feels like a retreat. (id:60626)
Real Broker B.c. Ltd
6150 Napier Street
Burnaby, British Columbia
GORGEOUS 3-LEVEL 1/2 DUPLEX in PARKCREST! Stunning 2,896 square ft home featuring 9 ft ceilings on the main floor and a modern kitchen with gas cooking and a large island-ideal for entertaining! Open-concept dining & living areas with a cozy gas fireplace. The main floor includes a flexible bedroom/office and a 3-piece powder room for added convenience. Upstairs boasts 3 spacious bedrooms, 2 full baths, and a massive 25'3 x 23'5 deck for outdoor enjoyment. The basement offers a family room, 2-piece bath, and a 2-bedroom legal suite-a great mortgage helper! High-quality finishes throughout: Engineered hardwood on main & upper floors Laminated flooring in basement Security system with 4 cameras Stucco & stone exterior Air conditioning & hot water radiant floor heating Prime location! Walking distance to Aubrey Elementary & Burnaby North Secondary, close to BCIT, SFU, and Kensington Plaza. (id:60626)
RE/MAX Crest Realty
2282 Sovereign Street
Oakville, Ontario
Experience refined lakeside living in this brand new executive townhome by Sunfield Homes, ideally located in the heart of Bronte - just a short stroll to Bronte Harbour, the shores of Lake Ontario, charming retail shops, restaurants, transit, and the lively annual Bronte festivals. Offering approximately 3,529 square feet of thoughtfully finished space, including a 770 sq. ft. finished basement, this residence is the perfect blend of luxury and convenience, complete with a private elevator servicing all levels. Designed with exceptional attention to detail, this beautifully designed home has over $165,880 of upgrades. The home features stone countertops, wide-plank engineered oak flooring, 24" x 24" porcelain tiles, and smooth ceilings with pot lights throughout. The heart of the home is a stunning kitchen with upgraded stone countertops, an oversized island with breakfast bar, and five built-in appliances, ideal for both daily living and entertaining. A custom oak staircase with sleek metal pickets adds architectural interest, while soaring 10-foot ceilings on the main living level and 9-foot ceilings on the other floors create a bright, airy atmosphere. Enjoy seamless indoor-outdoor living with a spacious 312 sq. ft. partially covered terrace, perfect for relaxing or hosting guests. The finished basement provides additional versatile living space and the ground floor includes direct access from the garage into the home for added convenience. This move-in ready townhome offers a sophisticated lifestyle in a vibrant, walkable community - don't miss your chance to make it yours. (id:60626)
RE/MAX Escarpment Realty Inc.
RE/MAX Escarpment Realty Inc
2639 Victor St
Victoria, British Columbia
VACANT AND READY FOR IMMEDIATE POSSESSION! Situated in the Oak Bay high school catchment. This 2022 home sits on a beautiful tree lined street in coveted Oakland’s. This beautiful Spaciz designed home offers stylish space for the entire family with both living room and a family room. A bright and airy kitchen and open concept living even has a separate spice kitchen with its own appliances! 10 foot ceiling with vaults upstairs give a spacious open feel. Steps away from daycare, elementary school, and Haultain corners. Great for a coffee and a quick bite to eat. There is a nice legal two bedroom suite in the basement plus space for a in-laws as well. The separate family room has surround sound speakers and amp to powder distributed audio throughout the house. Concrete topper on both floors offers a solid home. Primary bed offers three closets, and a lovely primary ensuite Call now and don’t miss this rare opportunity. (id:60626)
RE/MAX Camosun
3832 Pakka Road
White Lake, British Columbia
3832 Pakka Road in White Lake. Sometimes the vision of a home reads like a good summer novel. As you wind along the quiet peaceful countryside and turn onto a dirt road you begin to see the grapes planted along the hillside overlooking the lake and the soft glow of the evening sun baths everything in the golden light, as you make the turn into the private driveway the shape of this home starts show itself and you can see it was built specifically for this magical place. The sounds of birds and frogs are in the air and a faint smell of cut grass, and some distant loon calls from the lake. The only question is do you explore the just under 10 acres of lakefront property and check out all the trails and waterfront and maybe go for a peaceful paddle in the calm warm Caribbean blue green water. Or do you explore this custom home with its towering, pillared entrance, Double solid wood entrance doors with incredible woodwork finishings and all the custom old-world millwork and iron work. You may stop and admire the grand kitchen with its view out the windows onto the terrace area and the lake, and you find yourself picturing family gatherings and maybe weddings and many nights with friends and wine as you watch the fireflies in the yard and look up at the star filled sky and ask yourself how did you get so lucky to live here. Check out the 3D tour and Video. (id:60626)
Fair Realty (Sorrento)
12 Clarinda Drive
Toronto, Ontario
Located In High Demand Bayivew Village,Walk To Bessarion Or Leslie Subway, Malls, Clarinda Park and Ride The Bike Trails Of The East Don River Parkland. Elkhorn Public School, Earl Haig School District & Other Amenities. Ease Access To 404,401. New driveway. Some Brand new Windows! Brand new Zebra Blinds!! All cabinets are solid wood and countertops are granite, including the kitchen and bathroom. Hardwoods meticulously crafted! Freshly Painted! Lots Of Pot lights. Bsmt has a CEDAR WOOD CLOSET: Custom walk-in closet crafted from natural cedar wood, known for its insect-repellent properties. Spacious Rec Room with a Excellent WET BAR , Walk Out To Yard. (id:60626)
Homelife Landmark Realty Inc.
50 Eastville Avenue
Toronto, Ontario
Attention modern home enthusiasts! Welcome to 50 Eastville Ave. (built in 2020) in the highly desirable Cliffcrest neighbourhood! This custom-built home offers a double-car garage and 3,282 Sq. Ft. (above grade) of luxurious living, featuring an open concept and a free-flowing layout that makes everyday living a breeze. The interior boasts beautiful hardwood floors throughout the main and second levels, elegant crown moulding, and a main floor office perfect for remote work. The family room on the main floor includes a gas fireplace set into a ceramic feature wall, along with a walk-out to a large deck - perfect for BBQs and Summer days. The chef's kitchen is a dream, equipped with high-end appliances, including a Sub-Zero fridge and gas cooktop, a waterfall island, and stunning wood accents. A striking glass staircase leads you to a spacious upper level flooded with natural light from a large skylight, offering four generous bedrooms and sleek bathrooms, including heated flooring in the primary ensuite. The fully finished walk-up basement features 9-foot ceilings and beautiful ceramic tiles, a kitchenette and bathroom, making it ideal for an entertainment area. Superb location, walking distance to the Bluffs, excellent nature trails, and within the highly desired Fairmount Public School and St. Agatha Catholic School (French immersion) school districts. (id:60626)
RE/MAX All-Stars Realty Inc.
1608 Sisqa Peak Drive
Pemberton, British Columbia
This new 4-bedroom plus office, 4.5-bathroom residence is nestled in The Ridge community of Pemberton, on a cul-de-sac, with unparalleled views of Mt. Currie. It offers privacy and convenient access to Pemberton's exceptional trails. Inside, you'll find an open floor plan, abundant natural light, and elegant white oak flooring. The chef's kitchen, complete with quartz countertops and Fisher & Paykel appliances, flows seamlessly to the covered patio and secluded backyard. The 1-bedroom suite is perfect as a mortgage helper or for accommodating a nanny. Other features: a double car garage, a heat pump for efficient climate control, and solar power for sustainability and cost efficiency. Come see this stunning home for yourself! (id:60626)
Rennie & Associates Realty
Rennie & Associates Realty Ltd.
1016 Red Pine Crescent
Mississauga, Ontario
Prestigious Lorne Park School District. Stunningly Fully Renovated 4 + 1 Bedroom Home Situated On A Quiet Crescent Over 3,600 Square Feet Of Finished Space, Main & 2nd Floor With Hardwood Through-Out, Custom Kitchen W High-End Appliances, Feature Lighting, Main Floor With Office Access To Side Yard And 2-Car Garage. Finished Lower Level With Recreation Room, Bedroom, Bathroom & Has Rough In For Wet Bar/Kitchen, & More! No Detail Has Been Overlooked. Walk To Lorne Park Secondary School, Lake And Jack Darling Park. (id:60626)
Right At Home Realty
1012 W 52nd Avenue
Vancouver, British Columbia
Elegant & Spacious Home in Prime Oakridge Location! An exclusive collection of 6 boutique townhomes in the heart of Oakridge. This stunning 4-bedroom + 3 bathroom residence with an additional den, perfect for families or professionals working from home. Thoughtfully designed, this home features bright and open living spaces, a modern kitchen with high-end appliances, and generously sized bedrooms for ultimate comfort. Enjoy the convenience of underground parking, a private storage locker and bike parking. Located minutes from top schools, Oakridge Centre, parks, and transit, this home offers the best of urban living in a quite, family-friendly neighbourhood. (id:60626)
Sutton Group-West Coast Realty

