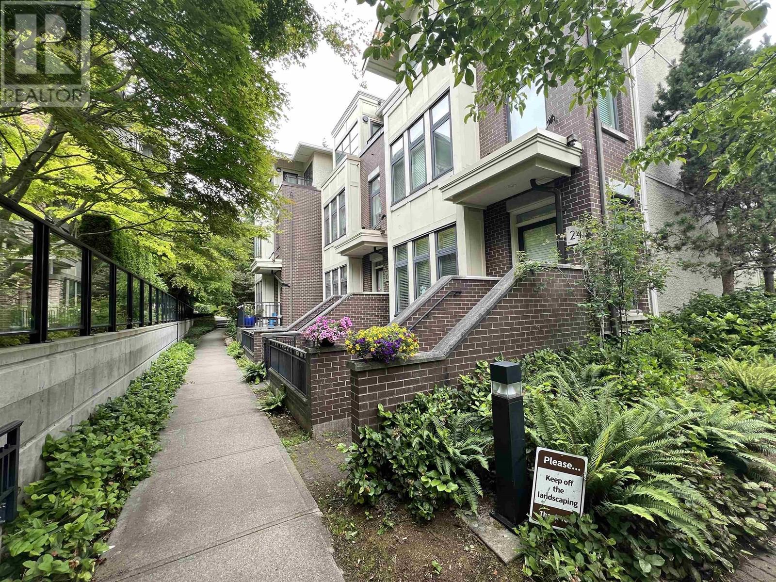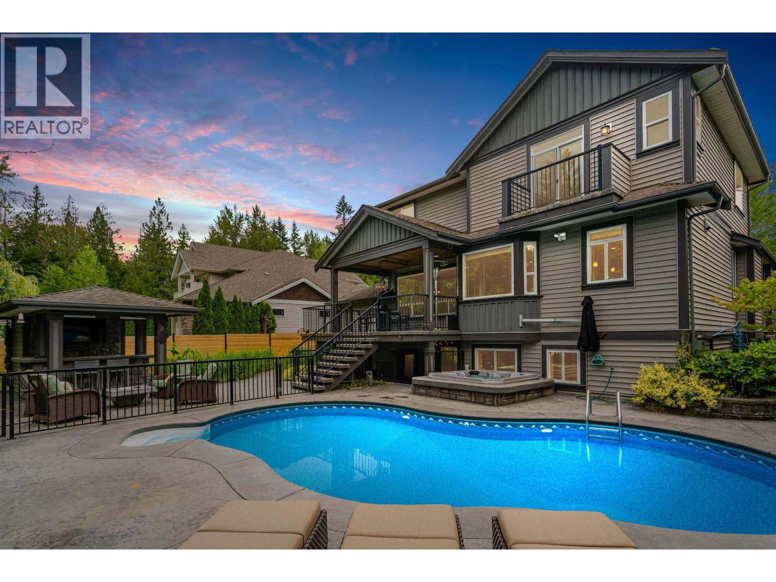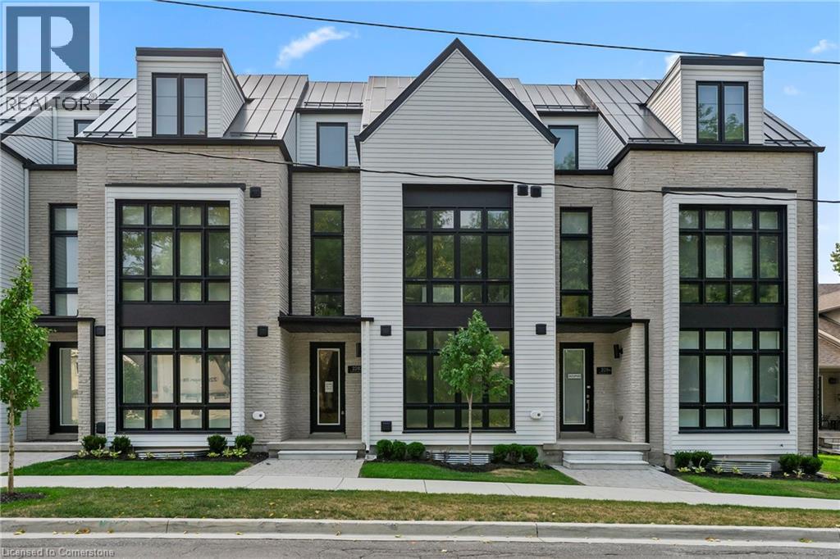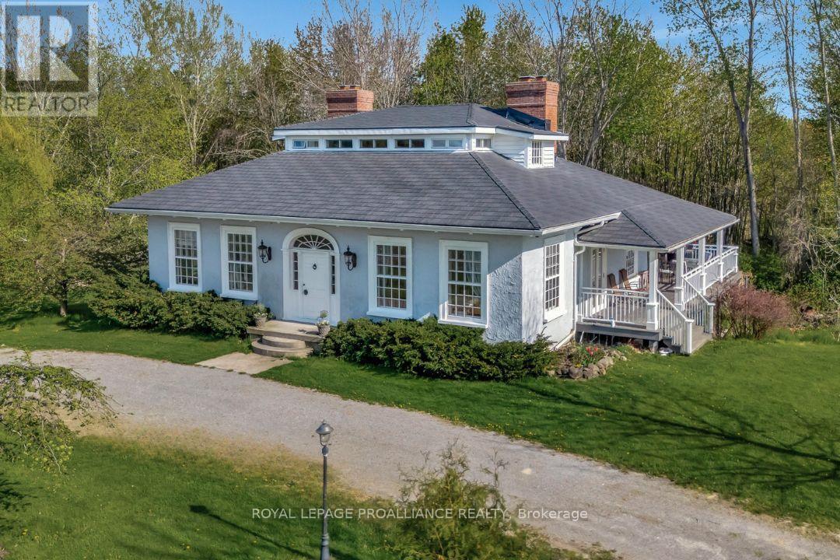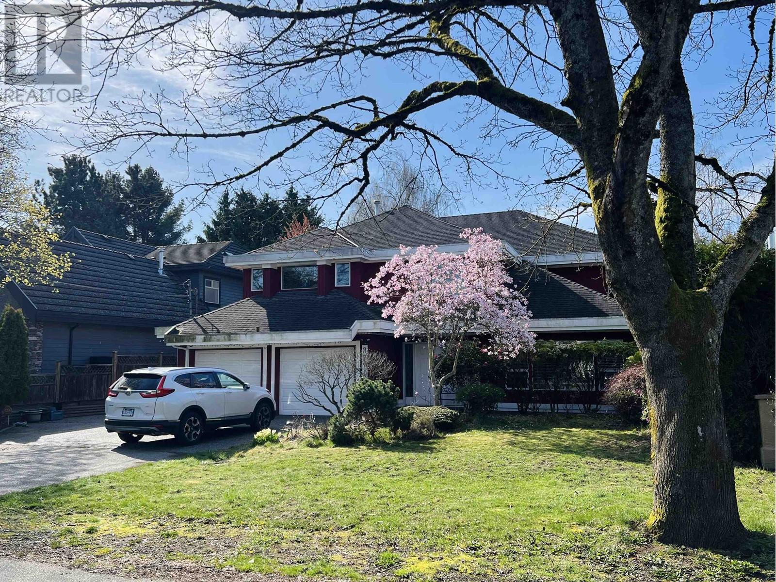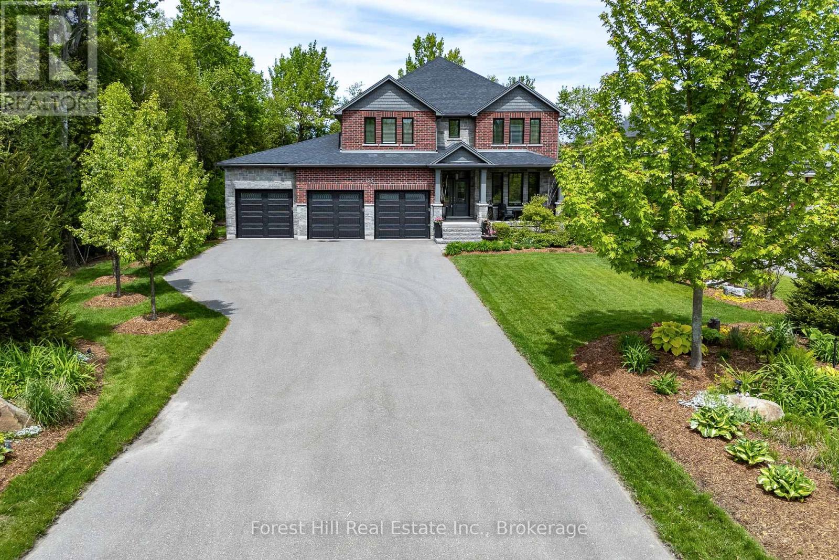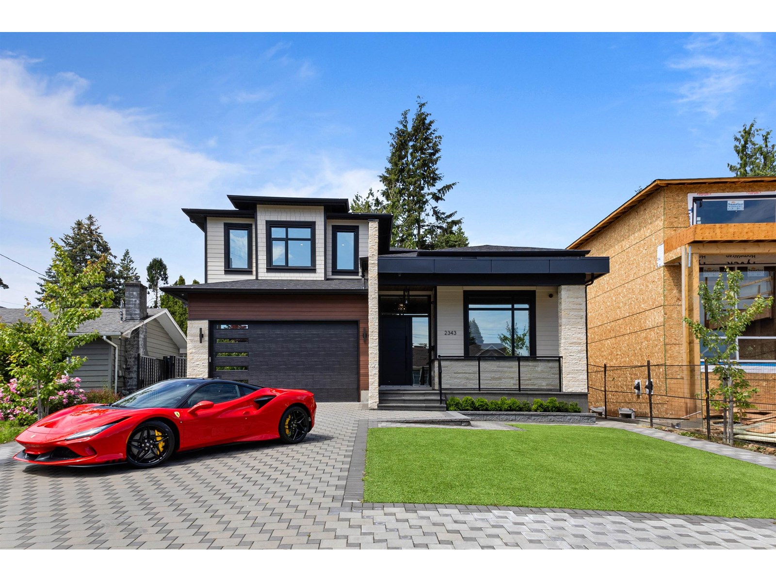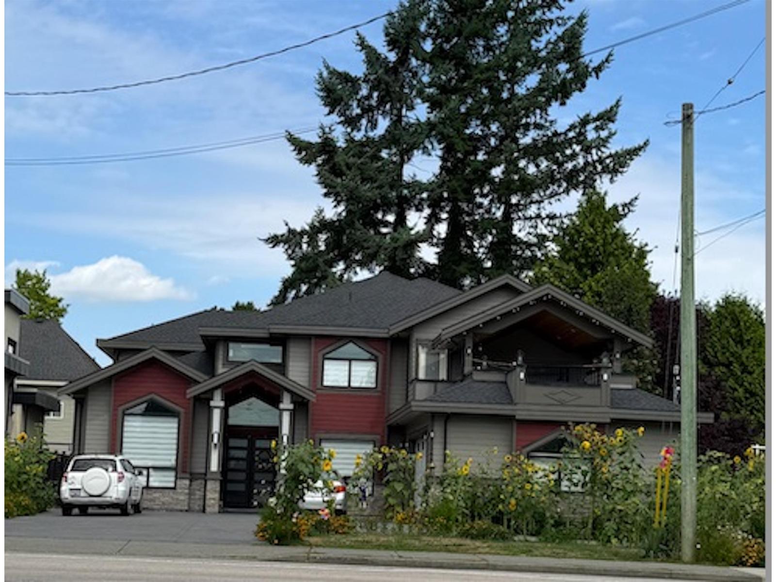23 5879 Gray Avenue
Vancouver, British Columbia
UBC townhouse in the Wesbrook community features 4 levels with 4 bedrooms, 3 1/2 bathrooms, over-sized windows, and a high-end kitchen with granite countertops & stainless steel appliances. The main level opens onto an outdoor patio accessing to the quiet court yard. The top floor has a huge recreation room for an office, library & storage. This level also features a small balcony and a large sundeck overlooking the beautiful gardens. The lower level has a large ensuite guest/nanny bedroom with private entrance, easy to convert to a legal suite. Radiation floor heating on first and second floor. Walking distance to public transit, Pacific Spirit Park, restaurants, Save On Foods & U-Hill Secondary and Norma Rose elementary school. Asking price $2,199K, 18% lower than BC Assessment $2,671K. (id:60626)
Royal Pacific Realty Corp.
4563 County Road 9
Greater Napanee, Ontario
Tucked away at the end of a quiet laneway, far from road noise and the rush of everyday life, lies a rare and remarkable waterfront retreat on the shores of Hay Bay. Spanning 15.6 acres with over 750 feet of waterfront, this property offers an unparalleled sense of privacy and freedom. Hay Bay is known for its world-class fishing, serves as a sought-after mooring spot for sailors near Ram Island, and provides an ideal launching point for exploring both the Bay of Quinte and Lake Ontario. From the moment you arrive, it feels like stepping into your own world - where mornings begin with golden sunrises over the water and days unfold surrounded by nature and wildlife. Just 15 minutes from Napanee, 20 minutes to the 401, and Prince Edward County a short boat ride or drive away. At the heart of the property sits a timeless 2,000 sq.ft. all-stone bungalow, thoughtfully positioned to capture sweeping water views from both levels. The main floor features three spacious bedrooms and two bathrooms, while the lower level adds two more bedrooms, a third bathroom, and a roughed-in kitchenette - perfect for your extended family or guests. It is more than just a home - it's a lifestyle. Wander the trails that weave in and out of the 6+ acre white pine forest, tend to your orchard filled with apples, pears, peaches, cherries, and plums, or harvest Chardonnay and Vidal grapes from your vineyard, planted with vines sourced from the renowned Niagara region - bringing a taste of wine country right to your doorstep. Fenced paddock and a collection of outbuildings including a two car detached insulated garage, a 56'x30' shop with concrete floor and 12' ceilings, a 42'x22' barn with stalls and hay loft, plus several drive sheds making it ideal for a home-based business, hobby farming, homesteading and living off the land. Whether you're casting a line, setting sail, or simply enjoying the quiet rhythm of waterfront living, life here moves at your own pace. (id:60626)
Royal LePage Proalliance Realty
11369 241a Street
Maple Ridge, British Columbia
Where family memories meet everyday luxury! Backing onto serene conservation land, this nearly 4,400 sqft semi-custom home is an entertainer´s dream, offering connection, comfort, and thoughtful design. With four bedrooms upstairs, including a primary suite with walk-in closet, plus a fifth bedroom downstairs, everyone has space. A spacious gourmet kitchen anchors the main floor, perfect for family meals or hosting. Movie nights, homework nooks, and weekend pool parties, there´s room for it all. The heated saltwater-optional pool, safety fencing, wood-burning fire pit, and soundproof flex room make this home functional and fun. Recent upgrades include a fully permitted flex space addition, automated pool cleaner, and smart-home features. (id:60626)
Engel & Volkers Vancouver
116 Windermere Cr Nw
Edmonton, Alberta
DISCOVER A PRIVATE LUXURY ESTATE ON OVER 1.2 ACRES IN WINDERMERE, offering unmatched PRIVACY and a RARE natural setting within the city. This custom-built retreat blends timeless sophistication with modern comfort, nestled among MATURE TREES and backing onto RAVINE, GOLF COURSE, and RIVER. With more than 6,200 SQ FT OF LIVING SPACE across three levels, the home features 4 spacious bedrooms, 5 baths, a bonus room, and convenient upper laundry. The main floor showcases SOARING CEILINGS, floor-to-ceiling windows, and a CHEF’S DREAM KITCHEN with oversized granite island, high-end appliances, and WALK-IN PANTRY. A private main floor OFFICE adds functionality, while the fully finished basement includes a MEDIA ROOM, guest suite, and rec space. Outside, the landscaped grounds and CIRCULAR DRIVEWAY provide endless room to design your perfect retreat—A PROPERTY WHERE LUXURY, NATURE, AND POSSIBILITY MEET. (id:60626)
Exp Realty
2282 Sovereign Street
Oakville, Ontario
Experience refined lakeside living in this brand new executive townhome by Sunfield Homes, ideally located in the heart of Bronte—just a short stroll to Bronte Harbour, the shores of Lake Ontario, charming retail shops, restaurants, transit, and the lively annual Bronte festivals. Offering approximately 3,529 square feet of thoughtfully finished space, including a 770 sq. ft. finished basement, this residence is the perfect blend of luxury and convenience, complete with a private elevator servicing all levels. Designed with exceptional attention to detail, this beautifully designed home has over $80,000 of upgrades. The home features stone countertops, wide-plank engineered oak flooring, 24 x 24 porcelain tiles, and smooth ceilings with pot lights throughout. The heart of the home is a stunning kitchen with upgraded stone countertops, an oversized island with breakfast bar, and five built-in appliances, ideal for both daily living and entertaining. A custom oak staircase with sleek metal pickets adds architectural interest, while soaring 10-foot ceilings on the main living level and 9-foot ceilings on the other floors create a bright, airy atmosphere. Enjoy seamless indoor-outdoor living with a spacious 312 sq. ft. partially covered terrace, perfect for relaxing or hosting guests. The finished basement provides additional versatile living space and the ground floor includes direct access from the garage into the home for added convenience. This move-in ready townhome offers a sophisticated lifestyle in a vibrant, walkable community—don’t miss your chance to make it yours. (id:60626)
RE/MAX Escarpment Realty Inc.
1479 Lakeside Drive
Prince Edward County, Ontario
This exquisite and rare Regency cottage was almost completely destroyed but instead it was saved by Professor and preservation enthusiast, Shannon Kyles. "The Gryphon" was originally located in Ancaster, Ontario and was known as "The Grove." Painstakingly dismantled piece by piece, this rare treasure of a home was lovingly restored and rebuilt where it sits today; on 18 acres of natural wildlife preserve on Lake Consecon. Each tradesperson is an expert in their field of restoration, no detail has been overlooked. 200 year old windows, removed and refinished, saved from ruin and reinstalled. In 2021 an 1830s carriage house was moved from Closson Road in Prince Edward County and brought to the property, making this the ideal spot for an events based business. This historic home is built on a new foundation, with Insulated Concrete Forms on the exterior as well as new plumbing, electrical, a new slate roof in 2022, and a new geothermal unit in 2018, and a sprinkler system for added convenience. You'll have the comfort of knowing it's newly rebuilt and energy efficient with geo thermal technology. 200 year old charm without the 200 year old problems. As a licensed STA, this home offers excellent income potential with 5 bedrooms, 6 bathrooms and a complete one bedroom apartment on the lower level. If you've got the dream, this is a once in a lifetime kind of opportunity (id:60626)
Royal LePage Proalliance Realty
8771 Bairdmore Crescent
Richmond, British Columbia
Gorgeous 5-bedrooms home in desirable Seafair area . Boasts 3,555 SF of living space on a North-South facing 7,920 SF lot. Well-maintained house with fresh paint in first floor. Perfect for family living and investment. School catchment Gilmore Elementary, Boyd Secondary and McMath Secondary. Close to Quilchena golf and country club, No.1 safeway shopping plaza, TerraNova Park. (id:60626)
Lehomes Realty Premier
155 Glenlake Boulevard
Collingwood, Ontario
Welcome to your dream home, a breathtaking 4-bedroom, 4.5-bathroom, two-story masterpiece built in 2019, designed for unparalleled luxury and comfort. Nestled in a serene setting, this residence boasts stunning curb appeal with professionally landscaped grounds and evergreen trees ensuring backyard privacy. The expansive composite deck and charming outdoor wood burning fire bowl, surrounded by lush landscaping, create an idyllic space for relaxation and entertaining.Step inside to a light-filled, open-concept main level featuring gleaming hardwood floors and a cozy natural gas fireplace in the living room, perfect for gathering with loved ones. The chef-inspired kitchen is a culinary haven, equipped with high-end appliances, sleek Cambria quartz countertops, a scullery with additional storage and sink, and premium light fixtures that elevate the ambiance. Convenience abounds with a beautifully finished main-level laundry room boasting wall-to-wall built-ins and a central vacuum system for effortless cleaning. Upstairs, hardwood floors flow through the hallway and into the primary bedroom, a true sanctuary with an oversized walk-in closet and a luxurious 5-piece ensuite bathroom, complete with a soaker tub and glass-surround walk-in shower. All four bedrooms are generously sized, with a large shared bathroom featuring a double-sink vanity and tub-shower combo, while the second bedroom enjoys its own ensuite with a spacious vanity and shower-tub combo.The fully finished basement, with durable luxury vinyl plank flooring, is an entertainers delight, offering a kitchenette, a full bathroom, a versatile living space, and a home gym area.This home also includes a 3.5 car garage with natural gas heating for year-round comfort. With every detail meticulously crafted, from the central vacuum system to the sophisticated design, this property blends modern elegance with unmatched functionality. Don't miss your chance to own this extraordinary home . (id:60626)
Forest Hill Real Estate Inc.
2706 W 41st Avenue
Vancouver, British Columbia
Welcome to this beautifully reimagined character home in the heart of Kerrisdale. Behind its timeless façade lies a thoughtfully renovated residence that could easily grace the pages of Architectural Digest. Original hardwood floors are meticulously restored, setting the tone for a seamless blend of classic charm and modern sophistication. The living room is centered around a striking concrete-encased gas fireplace that flows effortlessly into an elegant dining room and a showpiece gourmet kitchen w/high-end appliances and heated floors. Upstairs, vaulted ceilings highlight both bedrooms, while the spa-inspired bathroom offers heated floors and a skylight. Unfinished basement presents a blank canvas. Perfectly positioned on a 33' x 134' lot with lane access. OH SAT&SUN SEPT 6 & 7: 2-4PM (id:60626)
Oakwyn Realty Ltd.
2343 Lobban Road
Abbotsford, British Columbia
Luxury meets location in this stunning custom-built 8 bed, 8 bath open-concept home in the heart of Downtown Abbotsford. Thoughtfully designed with high-end finishes throughout, including a dedicated office space, custom gas BBQ area, and a spacious entertainment area in the basement. Offers parking for up to 11 vehicles, including 2 garage spots and 2 EV chargers. Bonus: 2-bedroom suite + 1-bedroom suite for mortgage helper or extended family. Walk to shops, dining, and entertainment. A rare opportunity you don't want to miss! (id:60626)
Nationwide Realty Corp.
13449 68 Avenue
Surrey, British Columbia
Custom built in 2020, this 7-bedroom, 4-bath home sits on an 8,621 sq. ft. lot in the heart of West Newton. Features a bright, spacious layout with a 2 bedroom legal side suite for rental income, double garage, and close proximity to schools, parks, shopping, and all amenities. (id:60626)
RE/MAX Performance Realty
8481 171 Street
Surrey, British Columbia
This custom-built, 5161 sqft home offers luxurious living with its spacious design, featuring 8 bedrooms and 6 bathrooms, perfect for a large family or hosting guests. The main floor includes a bedroom with a full bathroom, complemented by a large kitchen and a practical spice kitchen. Upstairs, you'll find four bedrooms and three bathrooms. The basement is designed for entertainment, complete with a theatre room, bar, and rec room, plus three additional bedrooms and two bathrooms, offering the potential for two suites. A triple car garage adds convenience, and custom features throughout the home provide a unique, personalized touch. (id:60626)
Homelife Benchmark Titus Realty

