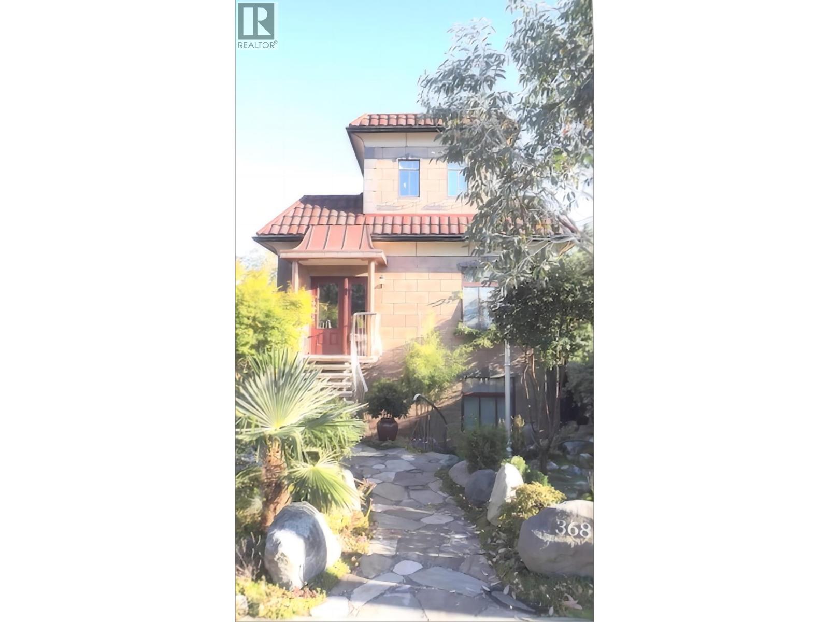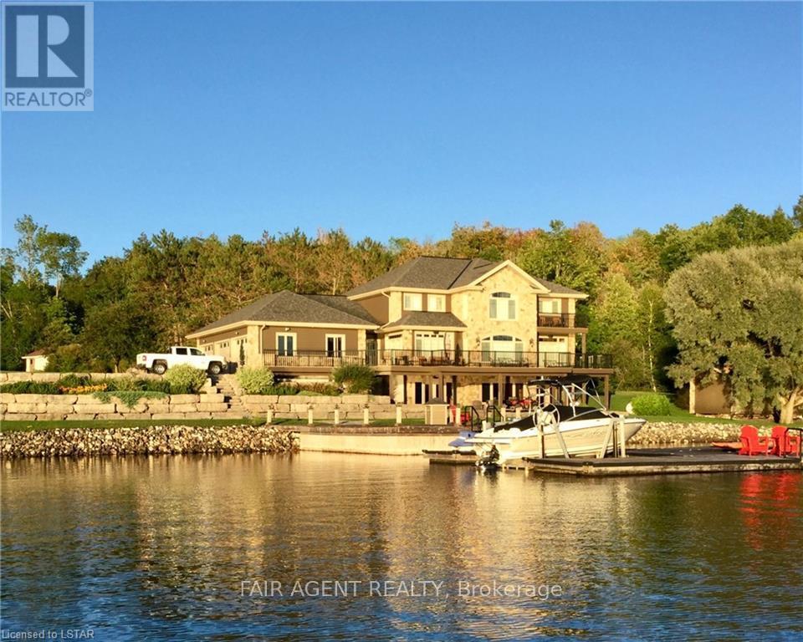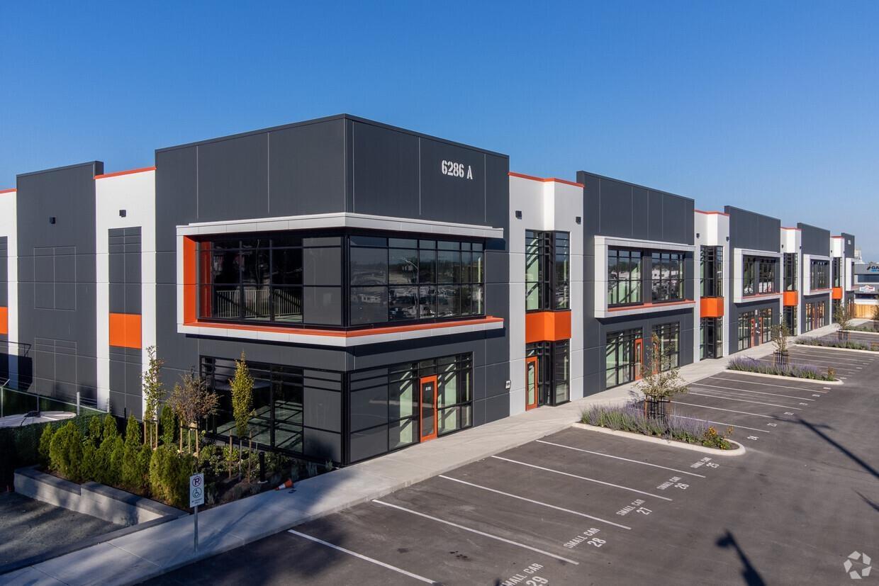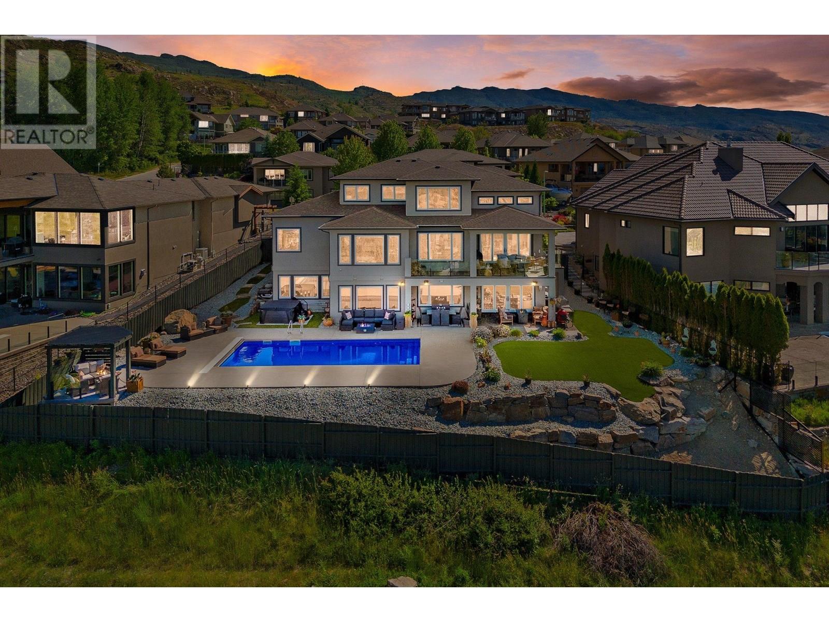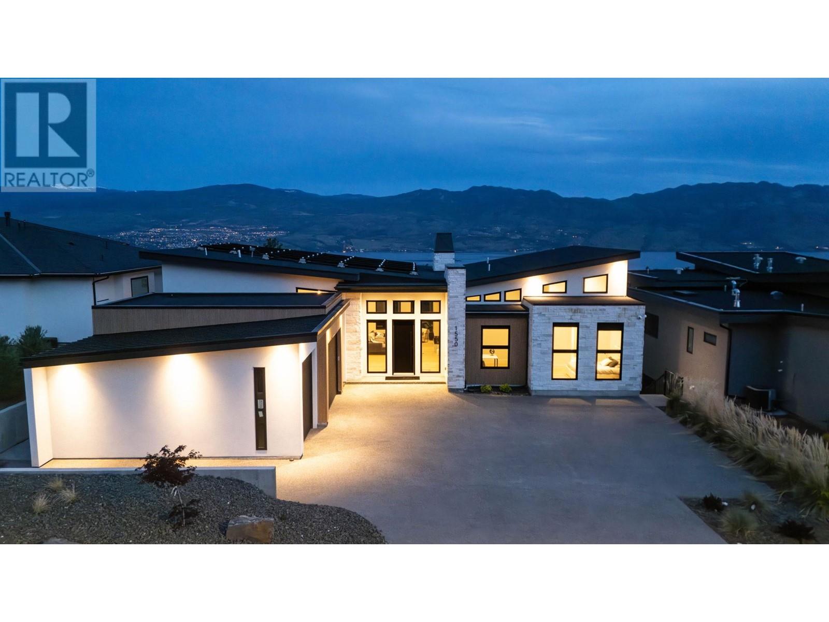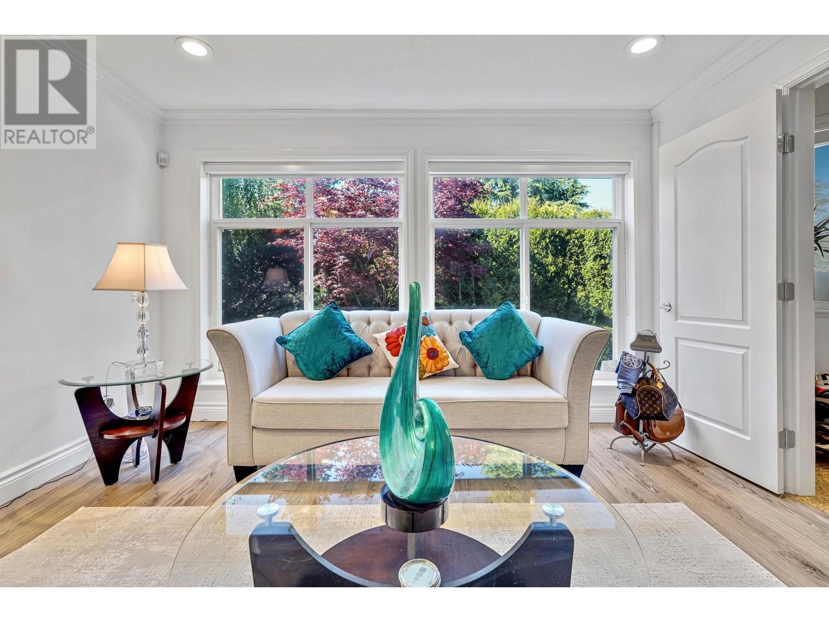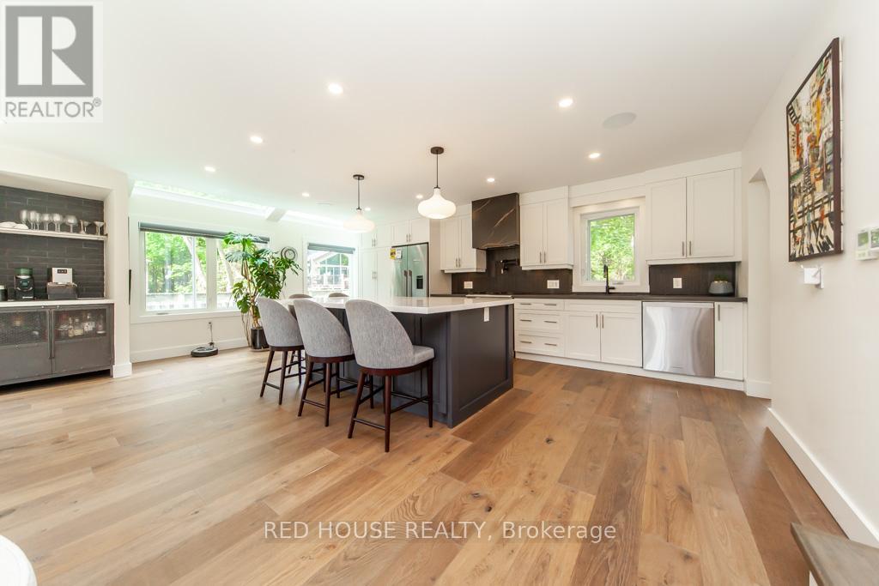368 E 33rd Avenue
Vancouver, British Columbia
Do not miss this rare investment opportunity in a prime Vancouver location. This well-maintained detached home (in "BEYOND LUXURY" category) features a versatile layout with multiple independent living spaces, offering strong rental income & potential. High-quality finishes include Venetian Plaster walls & durable porcelain and granite full-tile flooring. Efficient design & materials result in almost no maintenance. Units have highly soundproofed walls, floors and ceilings and several private entrances to enhance tenant privacy. Plumbing accesses are via common corridors for easy access. Located within walking distance to a vibrant commercial district, the property combines detached home privacy with multifamily flexibility. Annual gross rental income is approximately $120,000, with potential to increase further to market rental rates and even more if operated as short-term rentals. This unique asset is ideal for investors seeking stable and growing income in a sought-after neighborhood. (id:60626)
Sutton Group-West Coast Realty
10 Mill Road
Parry Sound Remote Area, Ontario
Located in the tranquil northern reaches of Ontario, this waterfront masterpiece in Port Loring offers approx 4,000 square feet of thoughtfully designed living space on 1.41 acres, featuring an impressive 400 feet of shoreline along Wilson Lake. Fully furnished and crafted with precision, this custom-built home presents a kitchen that will inspire any chef, complete with expansive granite countertops, a central island, and premium stainless steel appliances. The home includes four generously sized bedrooms, highlighted by a luxurious primary suite with a spa-like ensuite, featuring a walk-in shower, a jacuzzi tub, and a custom walk-in closet by Toronto's Organized Interiors. A private office with bespoke wood cabinetry caters to remote work needs, while a full walk-out basement with heated floors remains a blank canvas for your vision. Outdoors, the property truly shines with a large pier and dock system that accommodates up to six boats, a three-bay garage with heated tile flooring, and an interlocking brick driveway. Additional features, such as a full irrigation system and an automatic power backup generator, provide unparalleled convenience. Whether you're enjoying the stunning sunsets, immaculate landscaping, or the area's peaceful environment, this property delivers a seamless blend of luxury, comfort, and natural beauty. Ideal for creating memories with family and friends, its a retreat like no other. (id:60626)
Fair Agent Realty
A135 6286 203 Street
Langley, British Columbia
eXp Realty is excited to present the opportunity to purchase a 4,227 sf high exposure strata unit in Westmont Centre located on 62nd Avenue and 203rd Street, a busy travel corridor directly within Willowbrook Town Centre. This location provides businesses with excellent corporate branding opportunities and unparalleled access to local amenities and shopping. This leased strata unit enjoys monthly cash flow from tenants that are set to thrive for years to come due to high exposure from increased traffic provided by Langley's top amenities, retail hubs, residential and industrial development plus the future Langley-Surrey sky train expansion project. This unit presents a rare opportunity to secure a long-term location that can be easily tailored to meet evolving business needs. Don't miss your chance to secure a unit with M-2 general industrial zoning, 26' clear ceiling height, 1 grade level bay door, 3 phase electrical service, built out and tenanted unit within close proximity to Hwy 10. (id:60626)
Exp Realty Of Canada
9708 Benchland Drive
Lake Country, British Columbia
Discover architectural excellence in Lakestone. Custom-built by Richmond Custom Homes, this home stands as the pinnacle of contemporary luxury. Designed for discerning homeowners, it offers 3,452 sq. ft. of exquisitely curated living space, where form & function converge seamlessly. The chef’s kitchen is a culinary dream, boasting top-tier stainless steel appliances, a gas range, an expansive island w bar seating, quartz countertops, a walk-through pantry, & a dedicated cold pantry. The open-concept great room is designed to impress, featuring a striking custom marble tile fireplace & a show stopping wine hatch that elegantly rises from the floor. Retreat to the primary suite, a sanctuary of sophistication, complete with a spa-inspired ensuite featuring a 9-ft double vanity, a rainfall shower, & a sunken tub designed for ultimate relaxation. A separate casita w a private ensuite offers the perfect space for an office, gym, or guest quarters. Enjoy expansive outdoor living areas w a backyard oasis offering a pool, patios, and remarkable Okanagan Lake views, a roof top deck to enjoy the sunset & a private front courtyard ideal for dining. Lakestone offers exclusive access to world-class amenities, including the Lake Club— featuring an infinity-edge pool, two hot tubs, an outdoor kitchen with BBQs, & a state-of-the-art gym. Outdoor enthusiasts will appreciate the extensive 28.8 km trail network, seamlessly woven into the natural beauty surrounding this prestigious enclave. (id:60626)
Unison Jane Hoffman Realty
750 Kuipers Crescent
Kelowna, British Columbia
Welcome to this fully updated, exquisite 5 bedroom + den, 4 bathroom home, where no detail has been overlooked. As you step through the grand entrance, you are greeted by soaring vaulted ceilings and a chef's kitchen, complete with top-of-the line appliances and a butler's pantry. The heart of this home showcases breathtaking 180-degree vistas, seeing all of Kelowna, creating a mesmerizing backdrop for everyday living. The opulent primary suite is tucked away in a private corner of the main floor, offering a tranquil sanctuary with stunning lake views and a spa- like ensuite. Two additional generously sized bedrooms are located upstairs, providing ample space and privacy for family and guests. The lower walk-out level is an entertainer's paradise, featuring a sophisticated whiskey tasting room, an exquisite wine cellar, a stylish bar, a spacious rec room, and a state-of-the-art theatre room. This level seamlessly transitions to a private backyard and pool area, where the panoramic views are simply unmatched. Completing this magnificent property are four garage spots, including a double garage and a tandem garage, equipped with EV charging and ample space for a boat or RV. With plenty of parking, convenience and luxury are ensured at every turn. This home combines elegance, functionality, and breathtaking scenery, making it a true masterpiece. (id:60626)
Exp Realty (Kelowna)
7369 5th Sideroad Side Road
Adjala-Tosorontio, Ontario
This property offers a prime location, immediately abutting the border of New Tecumseth, with two road frontages for easy access. The 2610 sq. ft. farmhouse is currently generating income, providing a steady return while you await the area’s future urbanization. The land boasts quality sandy-loam earth, presently farmed by a local farmer, ensuring its productivity. Enjoy stunning views from the beautiful elevation, which overlooks the town of Alliston, making this a rare and desirable opportunity for both investors and developers. Propane-fired-Generator is in place, 10 years old, works beautifully coming on in 5 secs of a power failure. Farmer pays $5,500 every march. (id:60626)
Maven Commercial Real Estate Brokerage
7369 5th Sideroad Sideroad
Adjala-Tosorontio, Ontario
This property offers a prime location, immediately abutting the border of New Tecumseth, with two road frontages for easy access. The 2610 sq. ft. farmhouse is currently generating income, providing a steady return while you await the area’s future urbanization. The land boasts quality sandy-loam earth, presently farmed by a local farmer, ensuring its productivity. Enjoy stunning views from the beautiful elevation, which overlooks the town of Alliston, making this a rare and desirable opportunity for both investors and developers. Propane-fired-Generator is in place, 10 years old, works beautifully coming on in 5 secs of a power failure. Annual Income: $5,500 (Farmer) (id:60626)
Maven Commercial Real Estate Brokerage
1550 Viognier Drive
West Kelowna, British Columbia
Commanding lake views, daring contemporary style & flawless craftsmanship—1550 Viognier Dr is Liv Custom Homes' latest statement of Okanagan luxury. Step inside to soaring 14' vaulted ceilings, expansive windows & seamless transitions that blur the line between indoors & out-a stage set for unforgettable evenings under the stars. The kitchen is a showpiece of modern indulgence boasting Fisher & Paykel & WOLF appliances, a butler’s pantry & sleek wine bar to fuel your finest celebrations. The living room stuns with a floor-to-ceiling gas fireplace while the primary suite is a private retreat crafted for pure pleasure: endless lake views, a couture-worthy walk-in closet & ensuite drenched in luxe finishes. A second ensuite bedroom, elegant home office & designer powder room complete the main floor's perfect layout. Downstairs the party continues: games room, wet bar, poolside change room, home theatre, gym space & 2 more bedrooms invite endless fun and relaxation. Bonus? A stylish legal suite, ideal for guests or added income. Outside your paradise awaits; a heated pool with auto-cover, outdoor kitchen, cozy fire table & manicured lawn create your private resort. Fully smart-home equipped, you control lighting, music, blinds, security, climate & more with just a touch. Rooftop solar slashes energy costs while the EV-ready oversized garage future-proofs your lifestyle. Minutes from beaches, hiking trails & the Westside Wine Trail—this is more than a home. It’s a statement. (id:60626)
Royal LePage Kelowna
4218 W 10th Avenue
Vancouver, British Columbia
Beautifully updated Point Grey view home with a 6-year-old LANEWAY house generating $3,200/month in rental income! The main house with an abundance of natural light was tastefully renovated in 2016 with a modern kitchen, updated flooring, new bathrooms and more. Enjoy the south-facing deck off the kitchen, an oasis for gatherings & summer entertaining. Incredible views from the main floor livingroom & spacious decks on the top & middle floors. The stunning principal bedroom occupies an entire floor w/a private deck, walk in closet & ensuite. Ideal layout with 4 bedrooms & 3 bathrooms upstairs. Bonus: large crawl space! Located in the coveted catchment of Lord Byng Secondary & Queen Mary Elementary, & just steps from West Point Grey Academy. A rare opportunity in one of Vancouver´s most prestigious neighborhoods. (id:60626)
Macdonald Realty
3208 Pigram Line
South-West Oxford, Ontario
Welcome to 3208 Pigram Line a rare 5.119-acre rural gem in Thames Centre, offering a unique blend of country living, multi-family flexibility, and serious business potential. Not 1 but 2 full homes & a massive shop! Ideally located just minutes from Hwy 401, Ingersoll, Putnam, and London, this property is perfectly suited for contractors, hobby farmers, multi-generational families, or anyone needing space to live and work. Zoned A1, it allows for various residential, agricultural, and commercial uses. Main Home 4-Level Side-Split - Features 3 bedrooms upstairs and 2 more on the lower level, 2 full baths, and generous storage. Major updates include a new furnace, A/C, windows, roof, and an outdoor living area with a hot tub. The original kitchen is functional and ready for your personal touch. Natural gas, private well, and septic system offer self-sustained living. Second Home Bungalow - Includes 3 bedrooms, 1.5 baths, and an attached garage. Recent upgrades include a new roof and furnace. Also serviced by natural gas, private well, and septic. Great for extended family, rental income, or guest space. Auxiliary Building Multi-Shop Setup - This dream workspace includes four independent bays: (2) Unheated drive-shed style bays; (1) Heated 40' x 36' insulated shop; (1) Massive 96' x 50' heated & insulated shop with 7" concrete floors, 16 doors, office, lunchroom, washroom, and mezzanine with a second bath (under construction) The flat, usable land backs onto trees offering privacy, with ample room for gardens, fencing, or future expansion. With easy access to major routes and endless possibilities, this is an ideal opportunity for those seeking flexibility, income potential, and rural charm. Pictures do not do it justice - must be seen to be properly showcased! (id:60626)
Century 21 Heritage House Ltd Brokerage
3208 Pigram Line
South-West Oxford, Ontario
Welcome to 3208 Pigram Line a rare 5.119-acre rural gem in Thames Centre, offering a unique blend of country living, multi-family flexibility, and serious business potential. Not 1 but 2 full homes & a massive shop! Ideally located just minutes from Hwy 401, Ingersoll, Putnam, and London, this property is perfectly suited for contractors, hobby farmers, multi-generational families, or anyone needing space to live and work. Zoned A1, it allows for various residential, agricultural, and commercial uses. Main Home 4-Level Side-Split - Features 3 bedrooms upstairs and 2 more on the lower level, 2 full baths, and generous storage. Major updates include a new furnace, A/C, windows, roof, and an outdoor living area with a hot tub. The original kitchen is functional and ready for your personal touch. Natural gas, private well, and septic system offer self-sustained living. Second Home Bungalow - Includes 3 bedrooms, 1.5 baths, and an attached garage. Recent upgrades include a new roof and furnace. Also serviced by natural gas, private well, and septic. Great for extended family, rental income, or guest space. Auxiliary Building Multi-Shop Setup - This dream workspace includes four independent bays: (2) Unheated drive-shed style bays; (1) Heated 40' x 36' insulated shop; (1) Massive 96' x 50' heated & insulated shop with 7" concrete floors, 16 doors, office, lunchroom, washroom, and mezzanine with a second bath (under construction) The flat, usable land backs onto trees offering privacy, with ample room for gardens, fencing, or future expansion. With easy access to major routes and endless possibilities, this is an ideal opportunity for those seeking flexibility, income potential, and rural charm. Pictures do not do it justice - must be seen to be properly showcased! (id:60626)
Century 21 Heritage House Ltd Brokerage
29 Pinewood Trail
Mississauga, Ontario
Executive, custom-built home in one of the most exclusive neighbourhoods in Mineola neighbourhood. An entertainer's delight. This home features the perfect blend of design and resort-style living. This one-of-a-kind home showcases premium finishes, bespoke craftsmanship, and thoughtful design elements throughout. An open-concept, sun-filled floor plan connects to a beautifully landscaped poolside terrace from three separate entrances. A heated in-ground pool, surrounded by lush greenery and elegant hardscaping sprawling 100-ft wide lot private retreat ideal for both entertaining and relaxation. The wrap-around yard offers exceptional privacy and tranquility, with dedicated zones for dining and recreation creating an unmatched indoor-outdoor lifestyle experience. Inside, discover: A high-end, designer chef's kitchen equipped with an oversized island, top-tier Fisher & Paykel stainless steel appliances, and a dedicated coffee/beverage station. Two cozy fireplaces for year-round comfort and ambiance. A spacious primary suite with a spa-inspired ensuite, walk-in closet and boutique-hotel elegance. Custom built-ins and elegant finishes that underscore the homes tailored, custom build. Beyond beauty, this home offers modern reliability and efficiency, including brand-new electrical and plumbing systems, a new roof, and an energy-efficient HVAC system (heat pump, tankless boiler, radiant heating). Mitsubishi high end cooling system. An EV-ready, oversized double garage completes this modern luxury package. This beautiful home offers the unique charm of Muskoka-inspired living with all the benefits of urban convenience. Walk to Port Credit GO, the lake, scenic trails, and top schools, while enjoying a swift 20-minute commute to downtown Toronto. (id:60626)
Red House Realty

