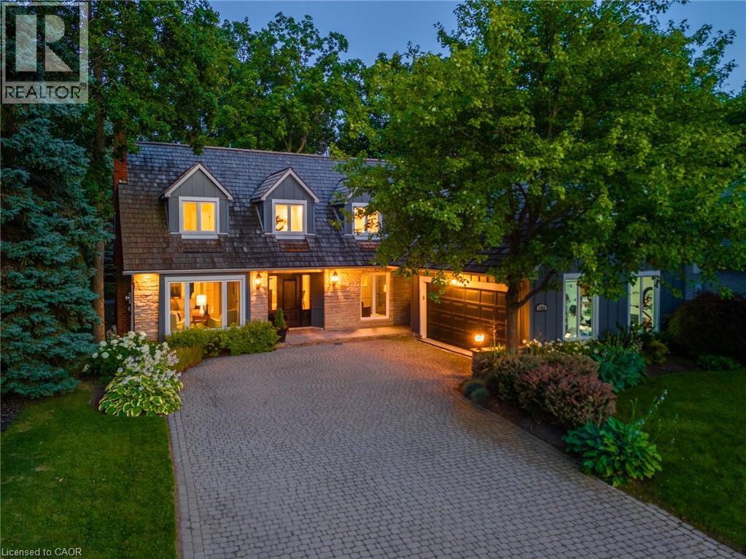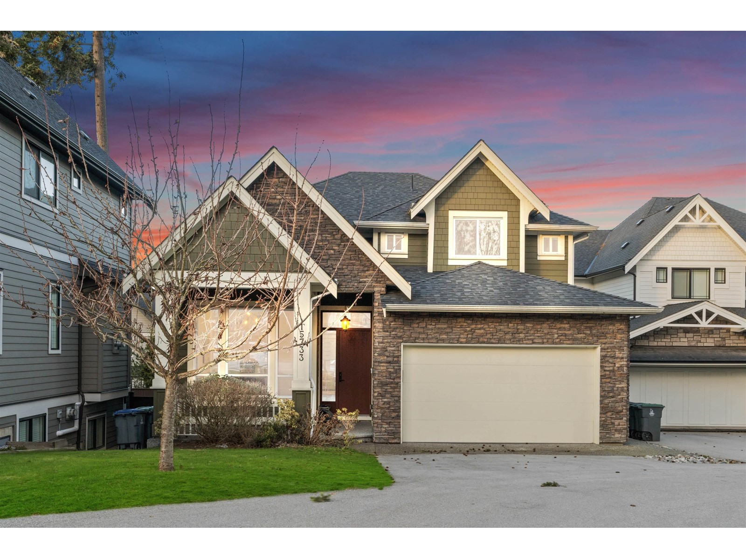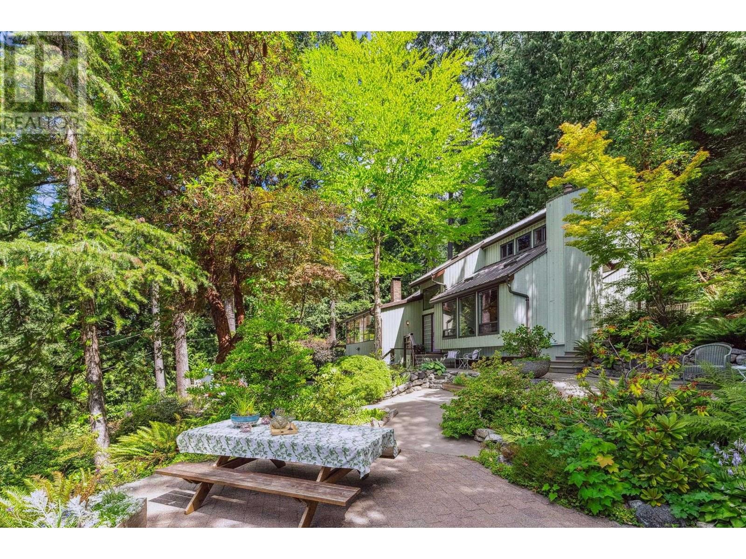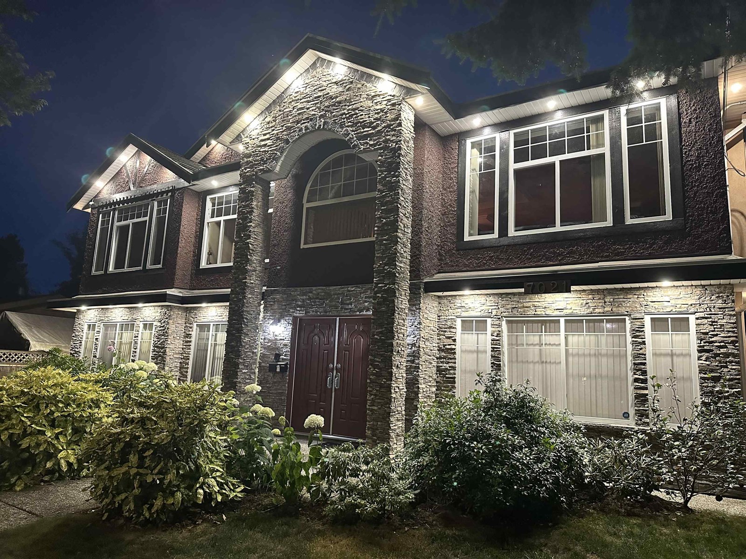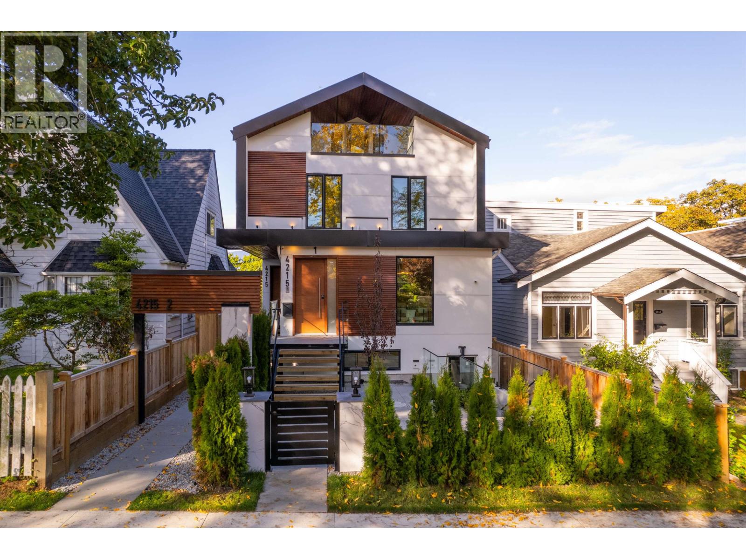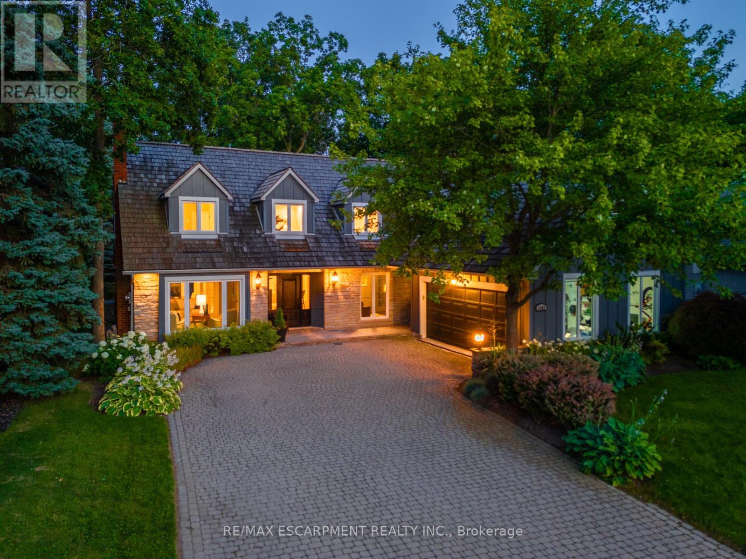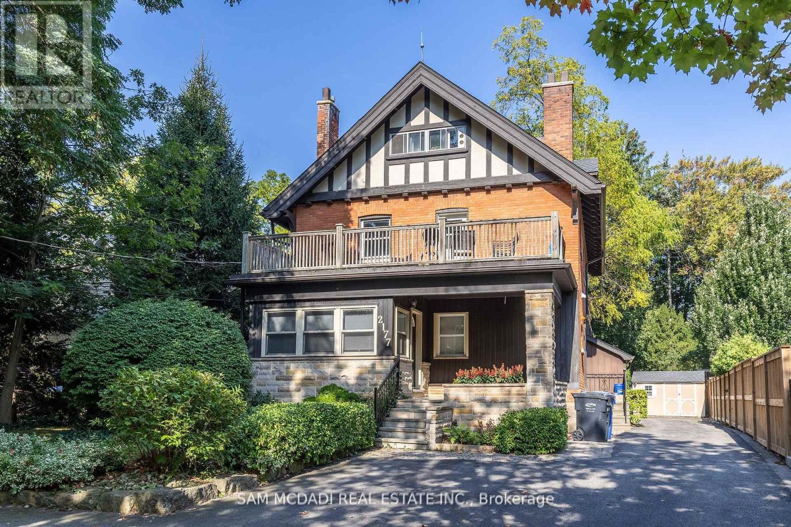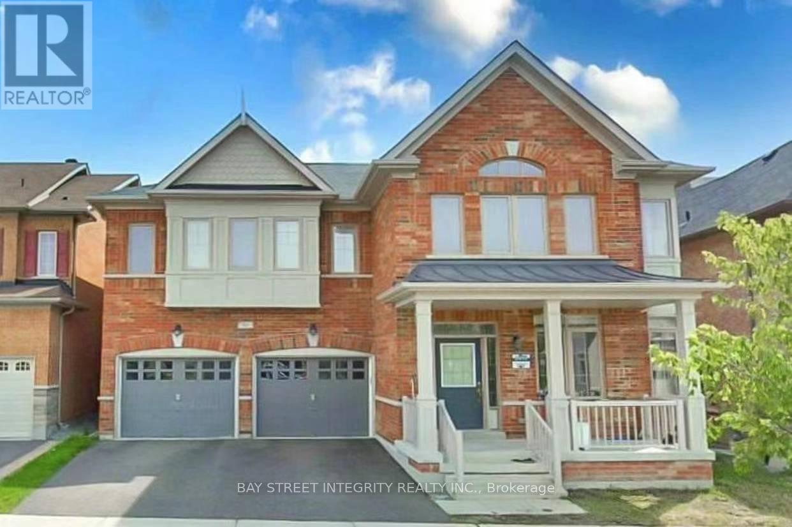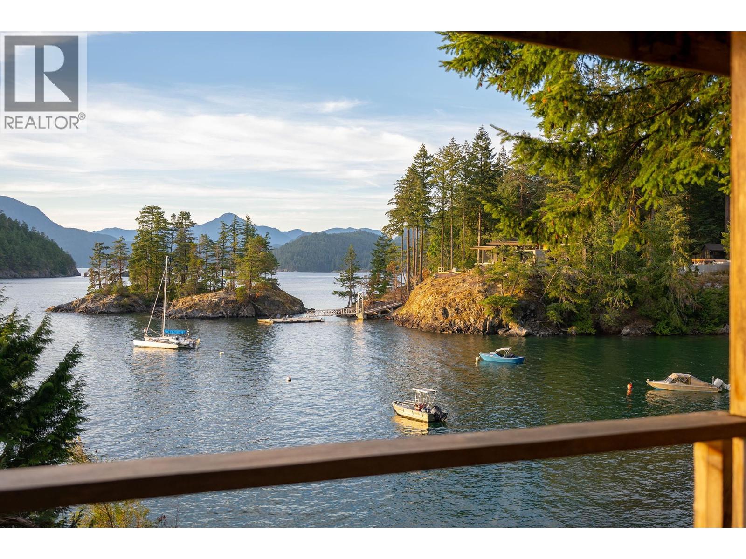1353 Hazelton Boulevard
Burlington, Ontario
Muskoka in the City. You found your home meant for active outdoor living! Discover your dream home in Burlington’s elite Tyandaga Highlands, known for nature, hiking trails, and golf. Set on a premium street and backing onto a PRIVATE forested ravine, this home offers over 5,500 sq ft of finished living space, timeless elegance, architectural interest, and an ideal floor plan designed for modern living. The main floor welcomes you with a grand foyer, soaring 16-plus-foot ceilings, and sleek hardwoods. Generous principal rooms offer both comfort and functionality, including a main floor office, 4 spacious bedrooms, and 4 baths. The heart of the home is the open concept gourmet kitchen complete with upgraded lit cabinetry, high-end appliances, custom walk-in pantry with standup freezer, upgraded millwork, and stunning Muskoka-like views of the forested ravine. The open-concept layout seamlessly connects the kitchen to the dining and living areas, creating the perfect space to entertain family and friends. Upstairs, the luxurious primary suite features a spa-like ensuite and his and her walk-in closets, while the additional bedrooms offer plenty of space for family or guests. The finished lower level with walkout adds incredible versatility, offering a gym, media room, games area, and future in-law/nanny setup. Enjoy sun and forest-drenched privacy from your maintenance-free deck (2025) overlooking a tranquil, tree-lined ravine, perfect for morning coffee, hosting a barbeque, or simply unwinding after a long day. Professionally landscaped with outstanding curb appeal, this home offers peace and privacy while being minutes from top schools, golf, the Bruce Trail, shops, and highways. The best of both worlds, this home offers serene natural surroundings with urban convenience. A rare opportunity to enjoy beautiful city and lake views, the Bruce Trail, rich green space, and a selection of top-tier golf courses! (id:60626)
RE/MAX Escarpment Realty Inc.
20 View Point Circle
Halton Hills, Ontario
Welcome to 20 View Point Circle, where every inch is designed for entertaining and everyday family life. This show-stopper sits on a quiet, kid-friendly cul-de-sac in Georgetown, with parks and top-rated schools just a short walk away. The real showpiece? The backyard. Professionally landscaped with an inground pool, stamped concrete patio, and lush gardensits a private retreat built for hosting and relaxing. And with a full walk-out lower level, you get true indoor-outdoor living that flows seamlessly for pool parties, BBQs, or laid-back evenings.Inside, the chefs kitchen was made to gather infeaturing a rare peninsula island with bar seating, stone counters, 6-burner gas range, beverage fridge, and sleek white cabinetry. The open-concept family room is warm and welcoming with custom built-ins and a stone surround fireplace. A main floor office, formal dining room, and hardwood floors throughout add comfort and style. Upstairs, the primary suite delivers a touch of luxury with a spa-inspired ensuite and a dream-worthy walk-in closet for any fashion lover. Bedrooms 2 and 3 are connected by a stylish jack-and-jill bath, and a bonus upper office/library and laundry add everyday convenience.The fully finished walk-out basement is all about lifestylewith a dedicated theatre room for movie nights, a custom bar area perfect for hosting, a 3-piece bath, and an additional bedroom ideal for guests, in-laws, or a teen retreat. This is more than a homeits where memories are made. (id:60626)
Royal LePage Meadowtowne Realty
15733 Wills Brook Way
Surrey, British Columbia
Gorgeous home w/breathtaking Mountain valley view, quality-built w/2-5-10 warranty, just steps away from school catchment; located on a quiet street of Grandview heights. Home features: 2-storey with basement, 6 bedroom&5 bathroom, large lot 6,259 SF w/beautiful designing interior, extensive crown moulding, millworks and hardwood floor though out, wok kitchen,dream gourmet kitchen with stainless steel appliances & eating area open to rear large BBQ covered deck; perfect for entertaining. Upper: 4 bedroom and master bedroom with valley views & 5 pieces ensuite. Basement: home theatre, 2-bedroom suite with separate entrance.Only minutes to all amenities: Morgan Crossing shopping, restaurants, Morgan Creek Golf Course, and convenient access to Vancouver via Hwy 99. (id:60626)
RE/MAX Crest Realty
385 Oceanview Road
Lions Bay, British Columbia
Lions Bay retreat with ocean views, ultimate privacy, and room for your family to roam. Nestled at the end of a quiet cul-de-sac just 25 minutes from downtown, this unique property sits on nearly ¾ of an acre, backing directly onto Crown Land for ultimate privacy & access to nature. The west-facing patio & expansive decks provide views of Howe Sound - perfect for sunset dinners, morning coffee, or watching kids & pets play in the fully fenced yard. At the heart of the home is a large, open-concept family room feat. vaulted ceilings & a sun-drenched solarium. Thoughtful upgrades throughout add comfort & convenience. Enjoy irrigated vegetable beds, and easy access to nearby hiking trails, three beaches, and a marina. Located in the West Van School District, true West Coast living. (id:60626)
Macdonald Realty
Rennie & Associates Realty Ltd.
7021 132 Street
Surrey, British Columbia
Well kept 9 bedrooms basement house on7227sq.ft lot.4142 sq.ft plus garage.Custom built 4 bedrooms on main floor plus sunroom on the main floor.3 full washroom and 2kitchens {main and spicy}. 9feet ceiling.Central vacuum system,Central A/C ,Surveilance Camera ,Separate Laundry for Tenants.Security alarm ,fully fenced and gated front and back yard. Close to both level of Schools,Bus service ,Shopping Malls.close to Newton Rec centre.Easy access to all major routes. Two Bedroom Legal Suite plus 2 bedrooms and 1 bedroom potencial basement for mortgage helper. (id:60626)
Sutton Premier Realty
1 4215 W 13th Avenue
Vancouver, British Columbia
Move into this stunning brand-new 4-bedroom, 4-bathroom half-duplex in prestigious Point Grey. This front unit features engineered hardwood floors, 2 custom made kitchens with top-tier appliances, air conditioning, and a cutting-edge security system for your comfort and peace of mind. Includes one covered garage and NO STRATA FEE. Built by a trusted West Side builder, this home showcases thoughtful design and high-end finishes. With the 2-5-10 new home warranty, you can relax and enjoy worry-free living. A perfect blend of luxury and practicality, this home won´t last long! Own a piece of Point Grey´s finest. Open house: Sunday: 12:30- 2:30 PM. (id:60626)
Team 3000 Realty Ltd.
Royal LePage Sussex
7873 Woodhurst Drive
Burnaby, British Columbia
Many windows providing natural light, vaulted ceilings and a contemporary design give this home a very open feeling. There are many surrounding trees that compliment the expansive lot and provide wonderful privacy. The large office or bedroom immediate to the foyer is beside a full bathroom so could be convenient special use for a family member. Hot water heat system and on demand domestic water make for quiet and convenience. Kitchen has a convection oven. It is Rancher entry with unfinished walkout basement for easy suite build if desired. Exterior requires some maintenance for budget over time. Sunroom is additional 168 square feet on main.....could be a studio or w.h.y. Hot tub can be easily moved and pool table can be included. (id:60626)
RE/MAX Sabre Realty Group
1552 W 66th Avenue
Vancouver, British Columbia
Brand new 1/2 duplex in the S.W. Marine area Vancouver!. This 1500+ sqft 5 bedrooms & 4 bathrooms family residence offers a bright open concept main floor with a 2 bedrooms suite at the basement could be great mortgage helper. Great man craft. Features S/S appliance, hard wood cabinet, flooring, HRV, A/C, Radiant heating, security system. The covered deck off the kitchen is great for entertaining and BBQ's. 1 parking spaces with EV charge roughed in. Located close to shopping and public transportation. Walking distance to schools and parks! School catchment: McKechnie Elementary & Magee Secondary. A must see. Open House on Sep. 6 (Sat.) 2-4 pm. (id:60626)
Royal Pacific Realty Corp.
1353 Hazelton Boulevard
Burlington, Ontario
Muskoka in the City. You found your home meant for active outdoor living! Discover your dream home in Burlington's elite Tyandaga Highlands, known for nature, hiking trails, and golf. Set on a premium street and backing onto a PRIVATE forested ravine, this home offers over 5,500 sq ft of finished living space, timeless elegance, architectural interest, and an ideal floor plan designed for modern living. The main floor welcomes you with a grand foyer, soaring 16-plus-foot ceilings, and sleek hardwoods. Generous principal rooms offer both comfort and functionality, including a main floor office, 4 spacious bedrooms, and 4 baths. The heart of the home is the open concept gourmet kitchen complete with upgraded lit cabinetry, high-end appliances, custom walk-in pantry with standup freezer, upgraded millwork, and stunning Muskoka-like views of the forested ravine. The open-concept layout seamlessly connects the kitchen to the dining and living areas, creating the perfect space to entertain family and friends. Upstairs, the luxurious primary suite features a spa-like ensuite and his and her walk-in closets, while the additional bedrooms offer plenty of space for family or guests. The finished lower level with walkout adds incredible versatility, offering a gym, media room, games area, and future in-law/nanny setup. Enjoy sun and forest-drenched privacy from your maintenance-free deck (2025) overlooking a tranquil, tree-lined ravine, perfect for morning coffee, hosting a barbeque, or simply unwinding after a long day. Professionally landscaped with outstanding curb appeal, this home offers peace and privacy while being minutes from top schools, golf, the Bruce Trail, shops, and highways. The best of both worlds, this home offers serene natural surroundings with urban convenience. A rare opportunity to enjoy beautiful city and lake views, the Bruce Trail, rich green space, and a selection of top-tier golf courses! (id:60626)
RE/MAX Escarpment Realty Inc.
2177 Lakeshore Road
Burlington, Ontario
Exceptional Investment Opportunity! Situated in an unparalleled downtown Burlington location within walking distance to the lake, vibrant shops, and dining, this legal duplex presents endless possibilities. Featuring four self-contained units, the property offers strong income potential or the unique option to convert into an expansive single-family residence. Nestled in a highly sought-after neighbourhood with top-rated schools, acclaimed restaurants, and convenient highway access, this versatile property is a rare find. Don't miss your chance to secure this prime piece of real estate unlock its full potential today! (id:60626)
Sam Mcdadi Real Estate Inc.
91 William Bartlett Drive
Markham, Ontario
Don't Miss This Fantastic Home, High Ranking School Zone ( Pierre Elliott Trudeau High School)With Sun Filled **5 Large Bedrooms +4 Bath **9 Feet Ceiling For 1st & 2Rd Floor. Master Room Walk-In Closet With His/And Her Closet. Closet With Hardwood Thru Out & Oak Staircase. Upgrade Open Concept Kitchen, Solid Wood Cabinet W/Granite Counter. One Of The Most Expensive Property In The Entire Street. Park On The Back Of Property , More Privacy. (id:60626)
Bay Street Integrity Realty Inc.
1558 Mount Gardner Road
Bowen Island, British Columbia
One of the most stunning settings on Bowen Island is on the Northwest side, where landscapes of nearby islands create picture-perfect Pacific Northwest vignettes. The house sits closer to the water than any of the neighbouring homes, and when you´re on the front there are uninterrupted, and ever-changing views from Keats Island and the Sunshine Coast, to nearby Hutt Island and Gambier Island, and mountains to the north. There are steps that lead right down to a sheltered bay where there´s the potential to add a dock. Sitting on 3.3 acres, divided by Mount Gardner Road, there are couple of flat benches where you might be able to build a 2nd home. Living on the water here is a nature lover´s dream come true. Whether it´s pulling out the binoculars hoping for a glimpse of frequently sited Orcas, or jumping on your paddleboard and checking out the sea life in the intertidal zone, or simply going for a moonlight swim, you´ll be in awe with the wonder that surrounds you in beautiful Galbraith Bay. (id:60626)
Macdonald Realty

