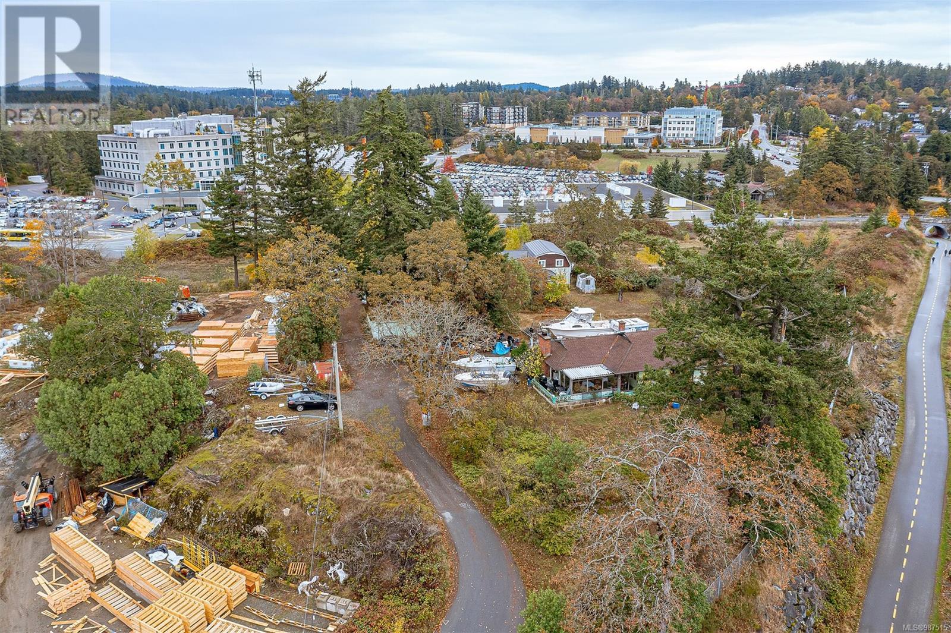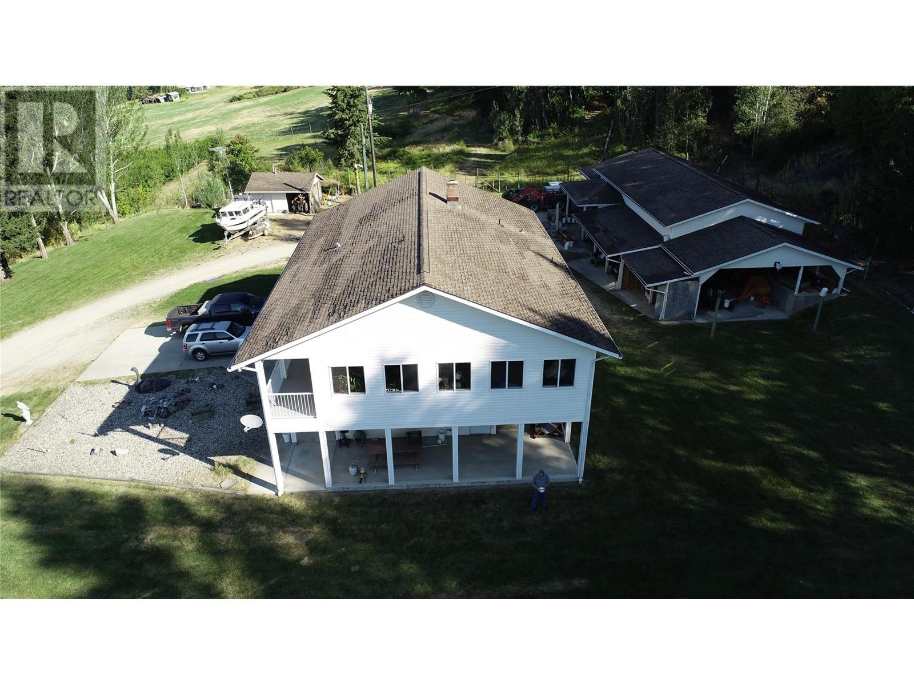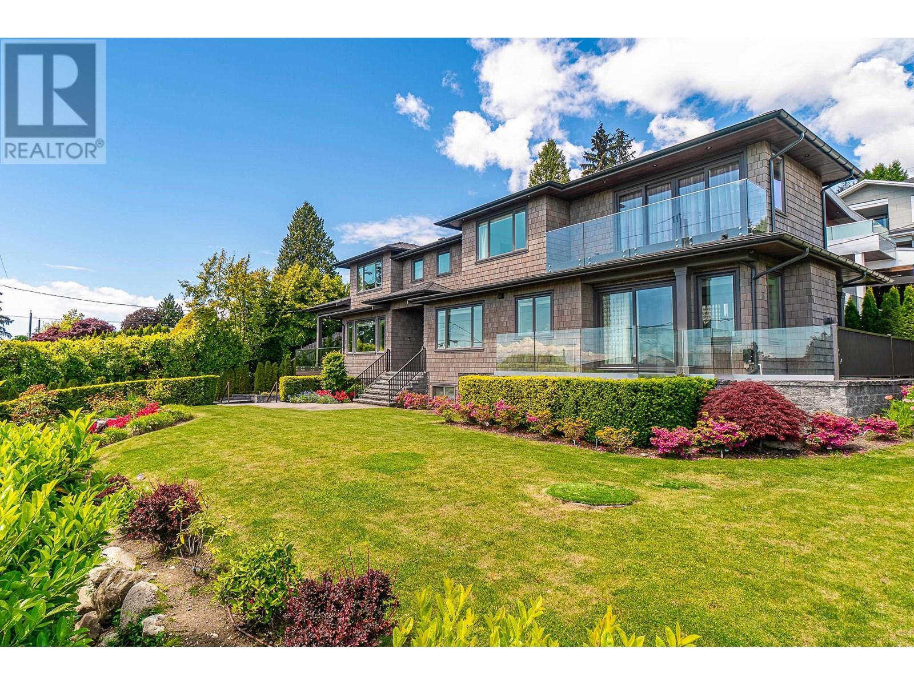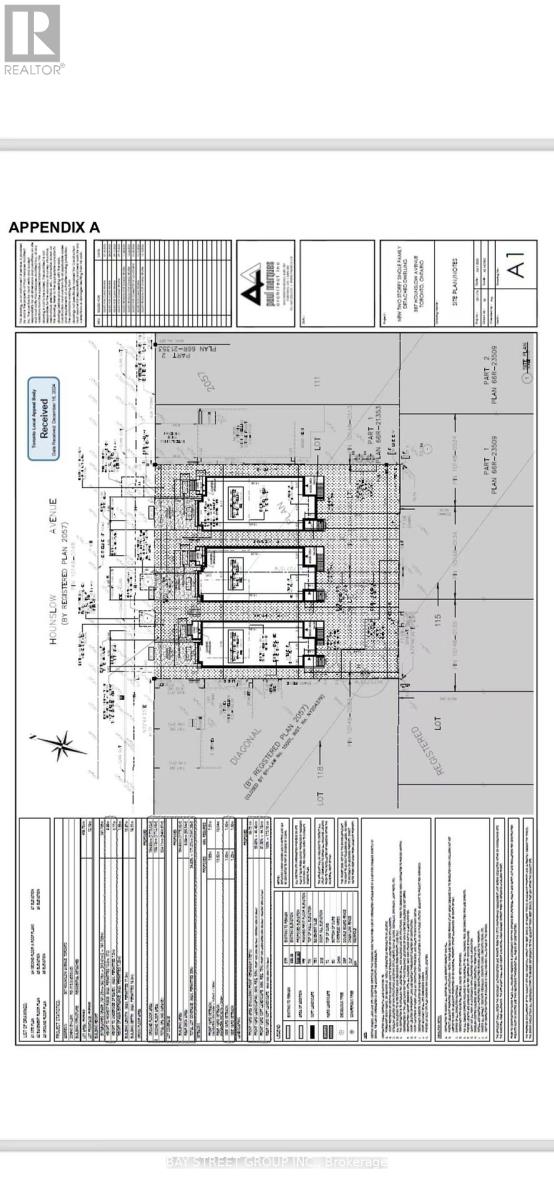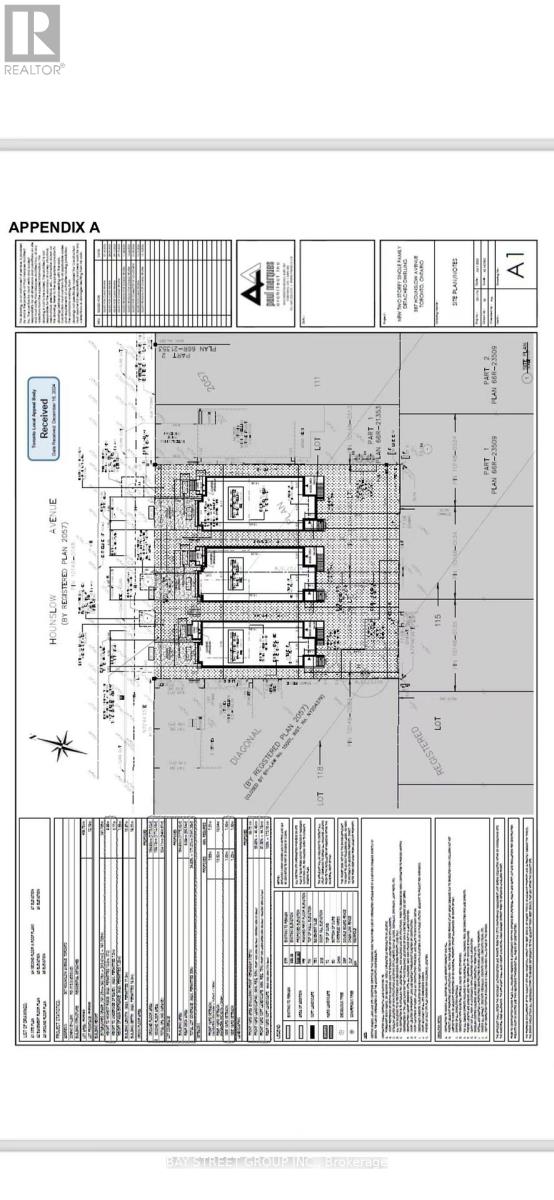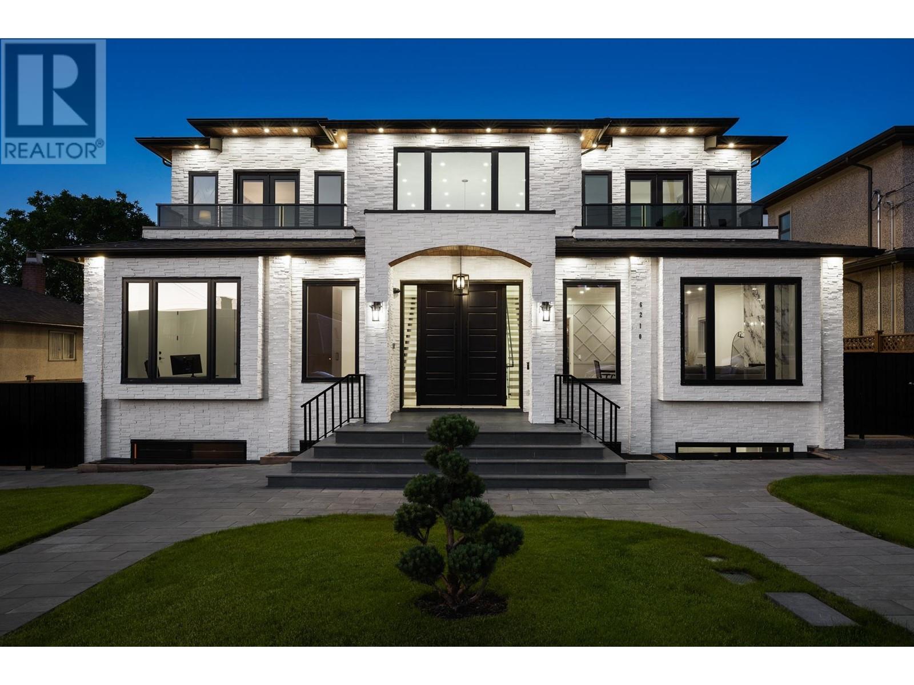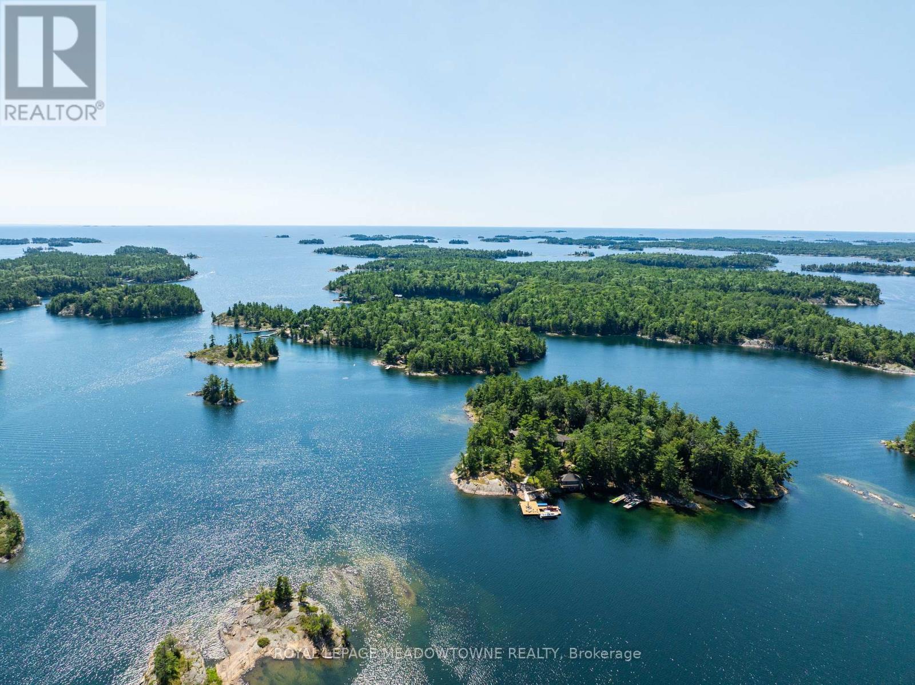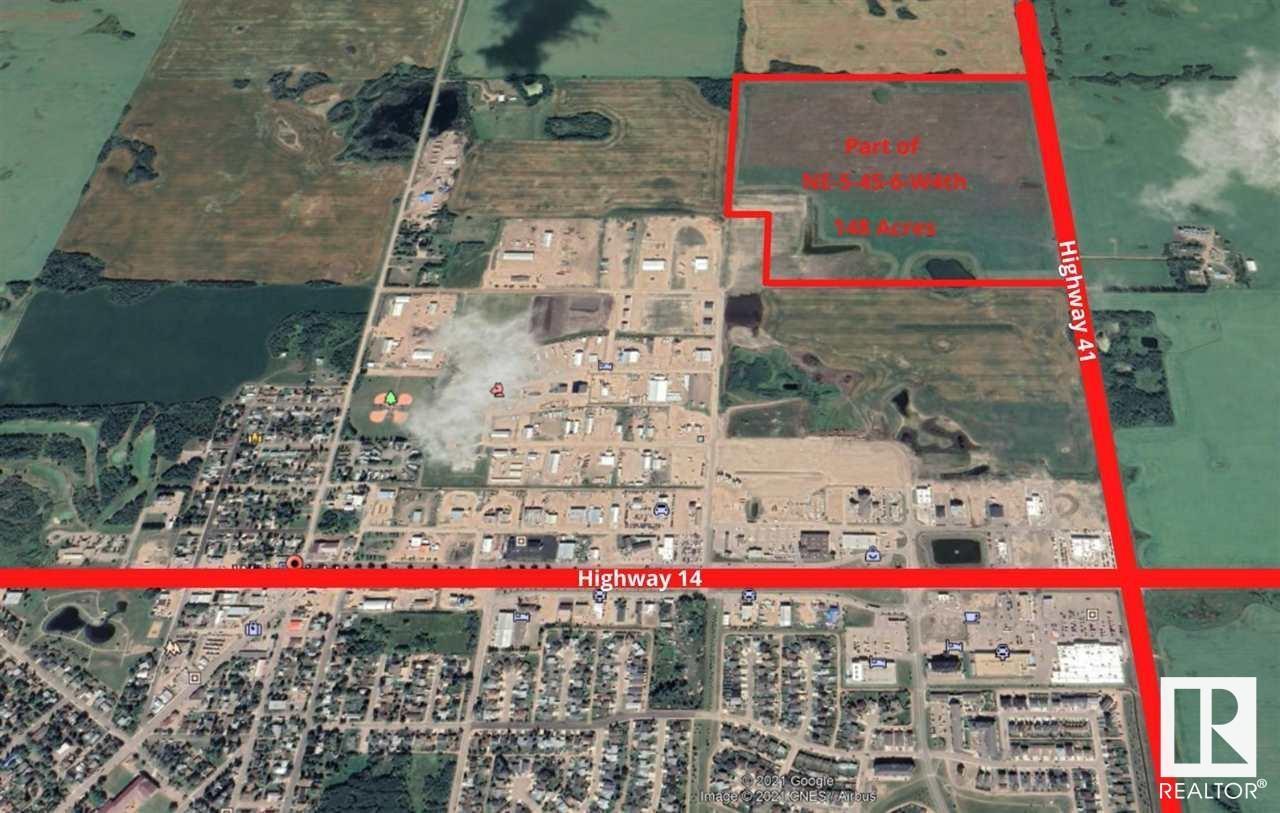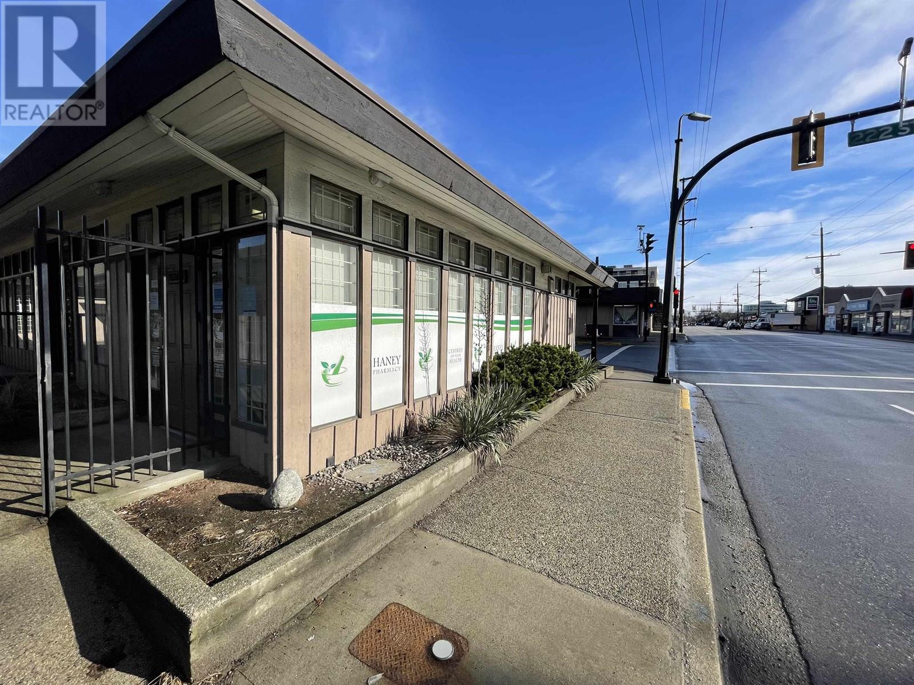5 Erskine Lane
View Royal, British Columbia
Attention Developers! We’re pleased to offer the last large development site for sale on Erskine Lane that’s perched high at the end of the road with southerly views overlooking View Royal to the Olympic Mountains. This 47,000 square foot property is designated “Intensive Mixed Use” in the View Royal Official Community Plan, which foresees commercial and residential uses in buildings up to 5 Storeys with a maximum 2.5:1.0 FSR. This site enjoys the best location and outlook for exclusive ocean view apartments on every level. Municipal infrastructure upgrades are underway to service similar development projects on Erskine Lane. Two rental houses provide holding income while development plans are formulated. Don’t miss this exciting opportunity to build a true landmark building in View Royal! Please DO NOT walk the property without a confirmed appointment! (id:60626)
Sutton Group West Coast Realty
3423 3a Highway
Creston, British Columbia
Exceptional Cherry Orchard with Endless Potential! This rare opportunity features a fully operational, gated cherry orchard spanning 83.3 acres across three lots. Currently, 13 acres are planted with premium varieties—Staccato, Sweetheart, and Lapin cherries—all under efficient irrigation, with an additional 23 acres ready for planting. The property includes a hay field, a section of marketable timber, and multiple functional structures to support your agricultural ambitions. The well-maintained residence includes a double attached garage and stunning mountain and valley views from the raised, covered balcony. The property boasts extensive outbuildings: a ladder storage shed, large open shed with wash bay, two spray sheds, and a wash house with two three-piece bathrooms for pickers. Plus, an almost 90' storage building with wood and RV storage, a large workshop, two enclosed storage rooms, and fully insulated cold storage/packing room with soaring 13'6"" ceilings. With gated privacy, all just five minutes from town, this orchard offers unparalleled convenience, natural beauty, and growth potential! (id:60626)
Century 21 Assurance Realty
Units 5-7, 4811 Roper Road
Edmonton, Alberta
Click brochure link for more details** Introducing Roper Crossing, Edmonton’s newest showroom / industrial condominium project - completed November 2023. Units 5, 6 and 7 along Roper Road. Strategically located in South Edmonton, along Roper Road, and just east of 50th Street, Roper Crossing is a game-changing complex that redefines the landscape of property ownership. This is an extraordinary opportunity for business owners seeking an exceptional space to thrive. Built by Carlson Construction, a Legacy Builder, Roper Crossing offers a harmonious blend of modernity, elegance, and functionality in a strategic location. The adjacent parcel to the west is currently under development with a Petro Canada gas bar / convenience store with a Burger King; along with an additional 10,000 square feet of retail space. Embrace the future of industrial flex space and secure your place at Roper Crossing, where dreams evolve into reality, and success becomes the norm. Unit#5 (8,200 SQFT) $245.00/SQFT / Unit#6 (6,000 SQFT) $255.00/SQFT / Unit#7 (6,000SQFT) $255.00/SQFT (id:60626)
Honestdoor Inc.
40 Donino Avenue
Toronto, Ontario
Prime 100 x 298 Lot with 5+1 Bedrooms, 7 Washrooms, Walk-Up Basement, Inground Swimming Pool, and U-Shaped Driveway in Hoggs Hollow Ready for Your Dream Home. This lush, tree-lined property offers exceptional privacy and a rare opportunity to build your custom masterpiece, explore the potential to split the lot into two, or renovate the existing home with vintage-inspired charm into an artistic and stylish space. Surrounded by mature trees, the property provides a serene, peaceful setting with the soothing sounds of nature during the summer months. Located in the prestigious Hoggs Hollow neighbourhood, this lot offers the perfect combination of tranquility and convenience. Just steps from Yonge Street and the York Mills TTC subway station, youll enjoy easy access to top-tier schools, upscale shopping, gourmet dining, and major transportation routes. Dont miss this chance to create your ideal home in one of Torontos most sought-after communities. (id:60626)
Aimhome Realty Inc.
2205 Palmerston Avenue
West Vancouver, British Columbia
Luxury Dundarave residence built by renowned local builder Paramax Homes, offering breathtaking panoramic views from Lions Gate Bridge to the city skyline, harbour, and westerly islands. With an impressive 124 ft of frontage, this 4-bed, 5-bath home is one of the best view properties in the area. The main floor features grand living and dining areas, a gourmet kitchen, connecting family room, den, and spacious wok kitchen with premium appliances. Upstairs, 3 ensuite bedrooms include a Four Seasons-style primary retreat with walk-in closet and private deck. Top-tier finishes throughout: media room, wine storage, elevator, AC, radiant heat, 2 car garage and level grass yard. Minutes to WV´s top schools and Rec Centre. 2-5-10 Home Warranty (id:60626)
Royal Pacific Realty Corp.
Royal LePage Sussex
389 Hounslow Avenue
Toronto, Ontario
Attention Developers, Investors & Builders! Prime Re-Development Location in the prestigious west willowdale neighbourhood !Lot severance has been approved for three detached houses. Building design has been submitted to the city and building permit is on the way. (id:60626)
Bay Street Group Inc.
387 Hounslow Avenue
Toronto, Ontario
Attention Developers, Investors & Builders! Prime Re-Development Location in the prestigious west willowdale neighbourhood ! Lot severance has been approved for three detached houses. Building design has been submitted to the city and building permit is on the way. (id:60626)
Bay Street Group Inc.
6210 Pearl Avenue
Burnaby, British Columbia
This exquisitely designed grand-scale home boasts 6475 SF and is situated majestically on a beautiful lot of 10,230 square feet. With 11 bed, 9.5 bath, and an array of luxurious features, this residence is truly a masterpiece. Upon entering the grand foyer with a soaring 20-foot-high ceiling, one is greeted by a double staircase leading to the expansive living and dinning areas. The residence features beautiful wood flooring, a spacious chef's kitchen equipped with premium appliances and high-end cabinetry, and over-height ceilings that enhance the exquisite design and master craftsmanship. The property offers home automation, a 2-bed suite, HRV, A/C, home theatre, wet bar, and a 3-vehicle garage. Conveniently located this property offers the perfect blend of luxury, and comfort. (id:60626)
Exp Realty
1 B 642 White Pigeon Island
The Archipelago, Ontario
Stunning Sans Souci Cottage Compound on private 4.5 acre White Pigeon Island; Designed by Stark Ireland Architects, Constructed by Rose Point Contracting; The 5-bedroom Timber Frame Main Cottage features a gracious Great Room, with state of the art open kitchen, and generous dining and living areas anchored by a floor to ceiling stone fireplace; Floor to ceiling windows wrap the great room revealing sweeping water views. In classic Georgian Bay style, Screened Porch, Master suite and bedrooms are housed in separate private pods of the cottage. A one-bedroom guest cottage removed from the main overlooks its own bay; Separate Gym; Large Dry Boat House; protected dockage in three locations; main dock entertaining area; ; Extensive landscaping and perennial gardens, Groomed trails throughout; Natural Sand Beaches and a Charming Tree House/Children's Hideaway. One of Sans Souci's most Charming Turnkey Island Properties. Ideally located close to Frying Pan Island's Marina/Conveniences, the SSCA HQ offering Children's Camp.pickle ball, Tennis camp. 20 Min. by boat from full service PS Marinas. (id:60626)
Royal LePage Meadowtowne Realty
23 Avenue 23 St
Rural Wainwright M.d., Alberta
- 148 Acres Prime Development Land within Town of Wainwright. - Hwy 41 (East Boundary) – Proposed Hwy Commercial – balance of Land Light Industrial - 23rd Street (South Boundary) to be Constructed to join Hwy 41 (right in – right out Intersection) - 23rd Ave (West Boundary) and current access to the site - Wainwright home to Canadian Force Base (17.65 of population) - Regional Service Centre for retail; government, health, education, industrial support service; - Driven by Agricultural (farming & ranching); & Oil/Gas within the region. (id:60626)
RE/MAX Excellence
179 Old Yonge Street
Toronto, Ontario
Experience the epitome of modern luxury living in this exquisite contemporary masterpiece located in the prestigious St. Andrew neighborhood. Step into a world of sophistication and style with this unique side-split 5+1 bedroom home, each with its own ensuite bath, setting it apart from the ordinary. Boasting approximately 6,200 square feet of living space, this home is perfect for a large family and all their guests. Indulge in the 10-foot high ceilings and large windows throughout, complemented by contemporary fireplaces, a modern and sleek kitchen, in-floor lighting, and a spacious master bedroom featuring a room-sized walk-in closet, balcony, steam shower and a double-sided fireplace. For the golf enthusiasts, this home is a dream come true with a PGA Pros' favorite golf room and simulator, that doubles as a movie room with large screen and projector. After a round of golf, unwind in the sauna located in the lower level massage room, adding a touch of relaxation and luxury to your everyday life. Don't miss this opportunity to live in a home that truly stands out from the rest! ***Seller will accept crypto currency as payment*** **EXTRAS** Sub-Zero Fridge, Wolf Gas Range, Miele Oven, Miele Coffee System, Washer/Dryer, Dishwasher, Built-In Speaker System, Sonos System, Heated Driveway, Heated Walk-Out, Heated Garage Floor, and Heated Basement Floor (id:60626)
Right At Home Realty
22195 Dewdney Trunk Road
Maple Ridge, British Columbia
Presenting an exceptional opportunity for investors and developers, this property offers over 27,700 square feet of prime re-development land. The highest & best use envisions a one-level commercial/retail space accompanied by the potential for 5 levels of wood-frame residential apartments, all topped off with convenient underground parking. Currently operating as a medical building, the property yields an impressive $200,000 Net Operating Income (NOI) annually, with a modest 40% lot coverage. Positioned at the high-visibility corner of 222nd & Dewdney Trunk Road, this location experiences substantial foot & vehicle traffic, enhancing its commercial viability. The property is currently tenanted with solid leases, each extending for five years, contributing to a reliable and diverse tenant mix. Whether considered as a robust revenue-holding asset or a prime candidate for immediate redevelopment, this offering promises an exciting venture in a thriving and strategic locale. Must be purchased with R2849049 (id:60626)
RE/MAX Lifestyles Realty

