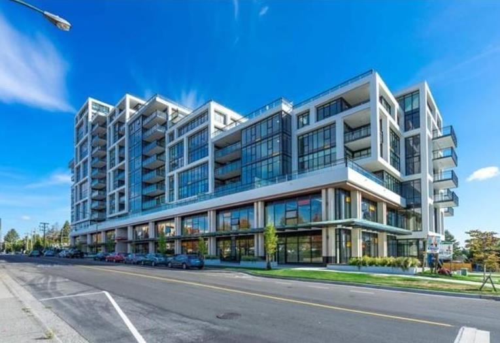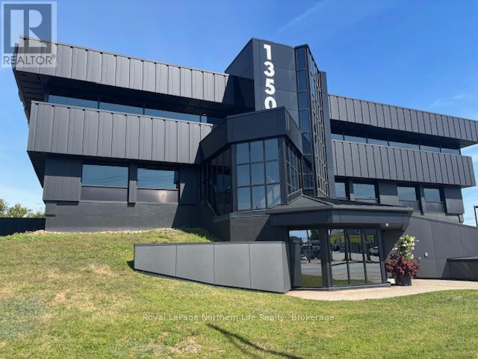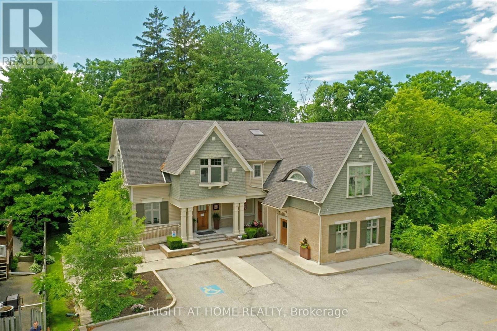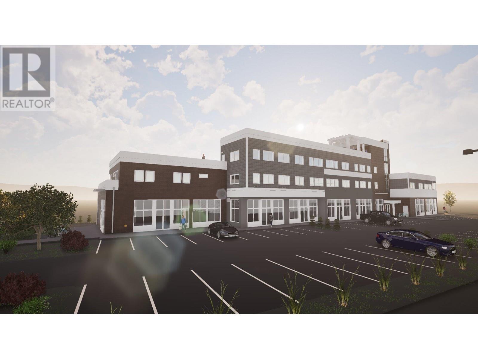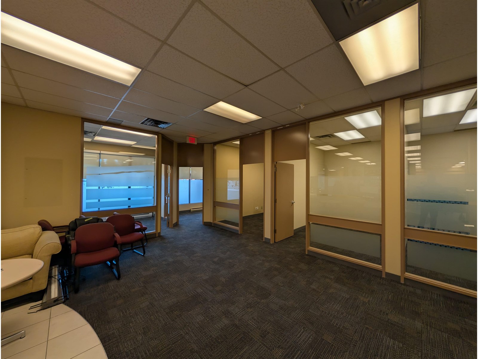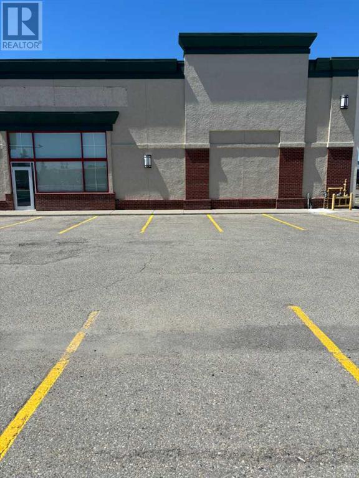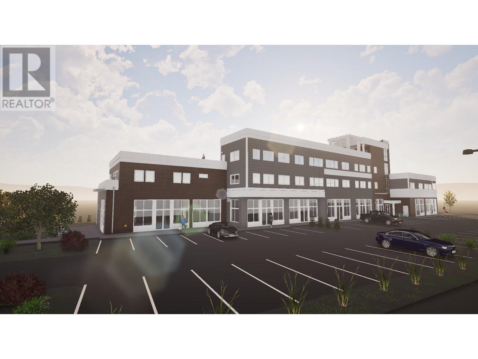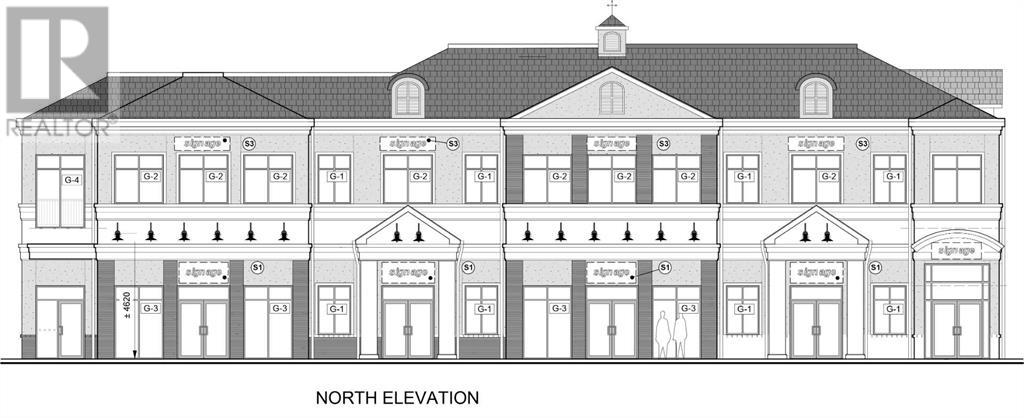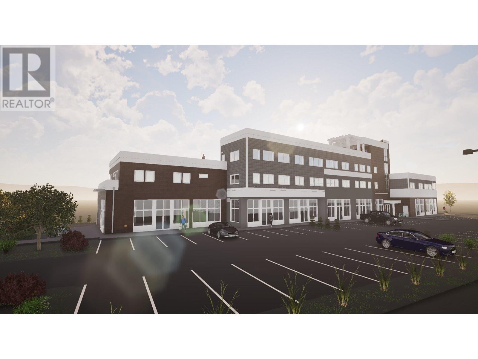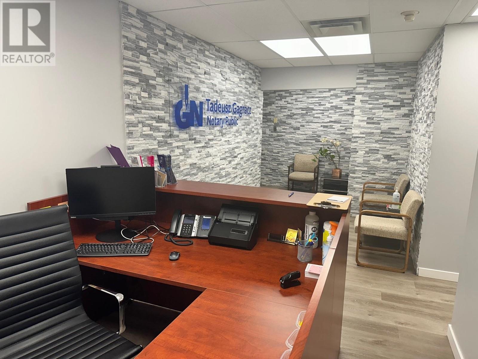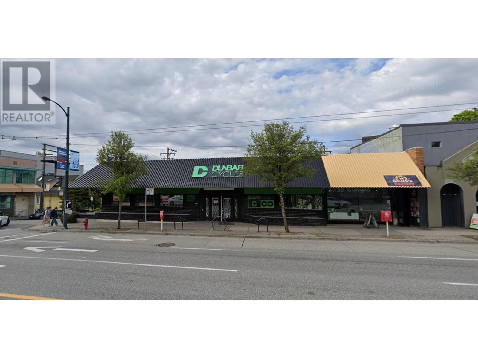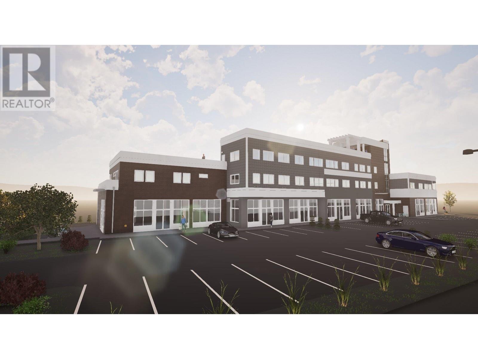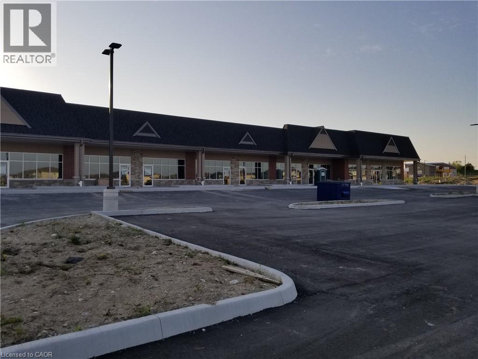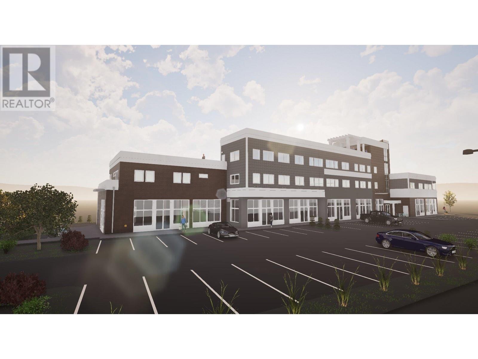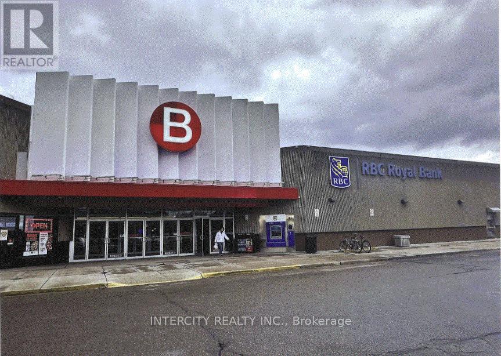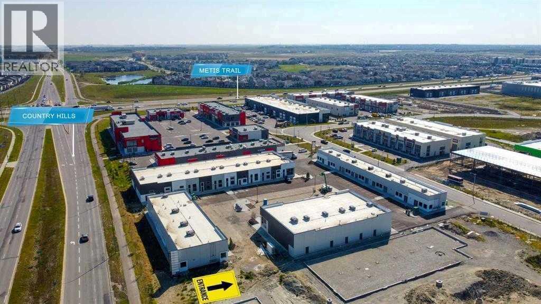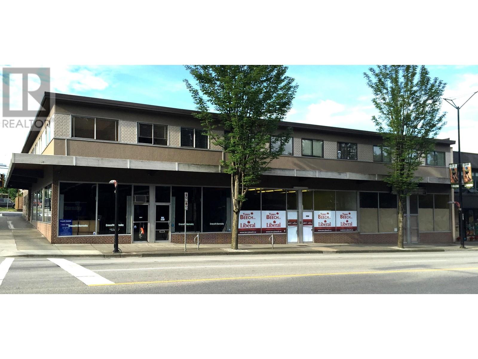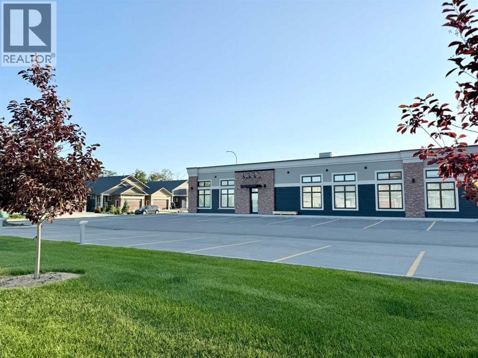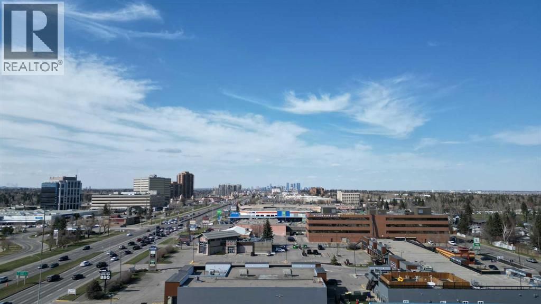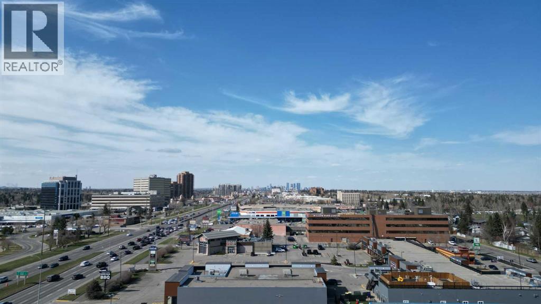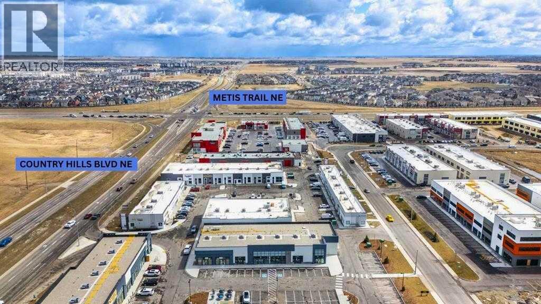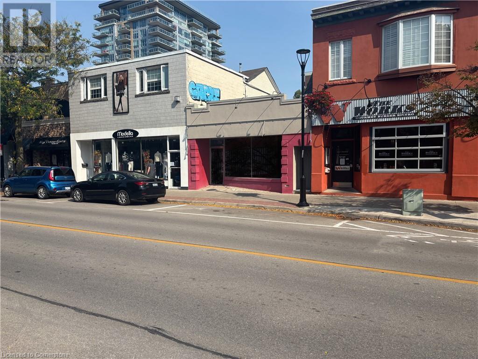210 1522 Finlay Street
White Rock, British Columbia
Brand new office space for lease in Altus. Central location of White Rock, close to transit and Peace Arch Hospital. The unit is perfect for professional offices including Immigration Consultants, Accounting firms, lawyers, architects and any other such uses. Plenty of parking for customers and staff. Triple AAA class office/retail space. The property is close to transit and White Rock Hospital. The unit being brand new and in shell condition, provides an excellent opportunity for the tenant to improve it to according to their own requirements. (id:60626)
Planet Group Realty Inc.
301 - 1350 Fisher Street
North Bay, Ontario
1350 Fisher St Suite 301. If you are that company that is thinking of taking the next step to locating in a top grade building, look no further. Located on the top floor overlooking a beautiful park, close to Northgate Square and easy access off Hwy 11 and 17. Consisting of 5600 sq' of modern office space with elevator access directly into your third floor space. Large bright reception area with sitting area and great space for welcoming your clients. 12 separate offices in various sizes all with windows. Spacious open space that could accommodate a desk cubicle set up or large boardroom. 2 large accessible washroom facilities. Separate lunch room. Photo copy room and server room. Ample paved parking for clients and your staff. Also separate staircase entrances on both sides of the building. Landlord offering 5 year lease. Don't miss out on this opportunity to locate in one of North Bay's talked about office buildings. (id:60626)
Royal LePage Northern Life Realty
8 - 1800 Davenport Road
Toronto, Ontario
Your Dream Restaurant Awaits! Rare opportunity to lease a stunning restaurant or food related space in the heart of Weston-Pellam Park. Features open layout with high ceilings (25 Ft) and epoxy floors, exposed ductwork for an industrial chic aesthetic. Commercial grade kitchen equipment and ventilation, 2 walk-in coolers, expansive outside patio, mezzanine level with Approx. 1,246 Sq. Ft perfect for lounge area, private events or additional seating, large windows. Create your unique restaurant concept, from fine dinning to casual seats. High traffic area with excellent visibility. (id:60626)
RE/MAX West Realty Inc.
Floor 4 - 30 Drewry Avenue
Toronto, Ontario
Located At Yonge & Finch! Rider's Paradise-92 Transit Score- 3 Minutes To Finch Ttc Subway Station & Coming Soon Yonge Subway Extension & Finch Lrt!! Cr1 Zoning With Loads Of Permitted Uses Including Educational, Financial, Medical Office, Massage, Pet Services & Much More! Drewry Bus Stop At Your Door Step, Easy Access To York Region Transit System, Steps To Restaurants On Yonge St, Minutes To Centerpoint Mall & Highway 401! 40 Common Parking Spaces, Move In Ready! 4,550 Sqft Fourth Floor Open Concept Office Space With Additional Bonus Private Offices, Wrap Around Windows, 40 Common Above & Below Ground Parking Available (id:60626)
Kamali Group Realty
1440 Hurontario Street
Mississauga, Ontario
Fully Furnished main Floor Of David Small Award Winning Boutique Office Building. Just Steps From Trendy Port Credit. Walk To Port Credit Go,Min To Qew, 20 Min To Downtown. 3 Flrs, Each W/Top Of The Line Finishes & Inspired Work Areas.Uncompromising Quality Thru-Out. A True Signature Building. Property Is Furnished And Ready To Be Move In. (id:60626)
Right At Home Realty
5560 Anderson Way Unit# Cru 6
Vernon, British Columbia
Incredible newly constructed retail opportunities along the bustling Anderson Way corridor in Vernon. Retail units range in size starting at 862 sf and can be combined for up to 5,631 sf. Idea for small format restaurants, retail and service operators. Join Subway and neighboring tenants including Starbucks, Real Canadian Superstore, Cactus Club, Home Depot and more. Approximately 47 onsite parking stalls. Call listing agent for more information. (id:60626)
Venture Realty Corp.
11170 84 Avenue
Delta, British Columbia
Excellent Retail Leasing Opportunity in the Heart of North Delta. Contact today for more information. (id:60626)
Royal LePage Global Force Realty
130, 9631 Macleod Trail Sw
Calgary, Alberta
7117 sf available next to TD Bank but can demise to 3000 sf facing Macleod Trail and 4117 sf facing the Goodwill Center (id:60626)
Trec The Real Estate Company
5560 Anderson Way Unit# Cru 7
Vernon, British Columbia
Incredible newly constructed retail opportunities along the bustling Anderson Way corridor in Vernon. Retail units range in size starting at 862 sf and can be combined for up to 5,631 sf. Idea for small format restaurants, retail and service operators. Join Subway and neighboring tenants including Starbucks, Real Canadian Superstore, Cactus Club, Home Depot and more. Approximately 47 onsite parking stalls. Call listing agent for more information. (id:60626)
Venture Realty Corp.
#500, 235 Milligan Drive
Okotoks, Alberta
Retail plaza new construction Pre-Leasing for Medial clinic , physiotherapy , Subway restaurant , Law office , Accounting Firm . Total 11000 sqft place . 5500 sqft on main level and 5500 sqft on upper level . Upper level will be concrete Slab & Elevator will be installed Construction will start in summer and possession possible end of 2026. (id:60626)
RE/MAX House Of Real Estate
5560 Anderson Way Unit# Cru 2
Vernon, British Columbia
Incredible newly constructed retail opportunities along the bustling Anderson Way corridor in Vernon. Retail units range in size starting at 862 sf and can be combined for up to 5,631 sf. Idea for small format restaurants, retail and service operators. Join Subway and neighboring tenants including Starbucks, Real Canadian Superstore, Cactus Club, Home Depot and more. Approximately 47 onsite parking stalls. Call listing agent for more information. (id:60626)
Venture Realty Corp.
125 1465 Salisbury Avenue
Port Coquitlam, British Columbia
Turn key professional office space, $100k of tenant Improvements(2020) makes this ground floor space a perfect opportunity for your growing business or for a downsize space. The unit offers 3 offices, boardroom, private + common bathroom access, private lunchroom, storage, reception and sitting areas all professionally updated. Triple Net lease includes all of your HVAC and 2 parking. Lots of extra surface parking. professional building anchoured by Pharmacy, Lifelabs, Dr offices and financial services business. Lots of exposure and foot traffic. (id:60626)
Royal LePage West Real Estate Services
195 W Broadway
Vancouver, British Columbia
4157 ground floor retail space in busy West Broadway location six minute walk from the Canada Line at the Broadway-City Hall Station and situated on a NE corner of Columbia St and Broadway. This location is a Walker's Paradise and has a Walk Score of 94 out of 100. The abundance of nearby transit options on Broadway and Cambie Street will give future occupants convenient access to anywhere in Vancouver. Additional 1200 sq ft space in the basement. 8 underground parking stalls. (id:60626)
Royal LePage Sussex
5560 Anderson Way Unit# Cru 4
Vernon, British Columbia
Incredible newly constructed retail opportunities along the bustling Anderson Way corridor in Vernon. Retail units range in size starting at 862 sf and can be combined for up to 5,631 sf. Idea for small format restaurants, retail and service operators. Join Subway and neighboring tenants including Starbucks, Real Canadian Superstore, Cactus Club, Home Depot and more. Approximately 47 onsite parking stalls. Call listing agent for more information. (id:60626)
Venture Realty Corp.
10-50 Townsend Drive Unit# E
Breslau, Ontario
Now Leasing - Phase 2 at Breslau Commons! Don’t miss this prime leasing opportunity in Building E, offering 2,906 sq. ft. of flexible space in a vibrant retail plaza near the fast-growing Hopewell Crossing community. Ideal for a restaurant, pub, financial institution, spa, dance studio, or commercial recreation use, this location is perfectly positioned to serve the area's expanding residential base. Plus, a planned GO station within walking distance ensures easy access and increased foot traffic, making this an ideal location to grow your business. (id:60626)
Coldwell Banker Peter Benninger Realty
5560 Anderson Way Unit# Cru 5
Vernon, British Columbia
Incredible newly constructed retail opportunities along the bustling Anderson Way corridor in Vernon. Retail units range in size starting at 862 sf and can be combined for up to 5,631 sf. Idea for small format restaurants, retail and service operators. Join Subway and neighboring tenants including Starbucks, Real Canadian Superstore, Cactus Club, Home Depot and more. Approximately 47 onsite parking stalls. Call listing agent for more information. (id:60626)
Venture Realty Corp.
157 - 2900 Warden Avenue
Toronto, Ontario
One of the most busiest shopping malls in Scarborough Warden and Finch. With many banks, supermarket, medical and dental offices. This unit is in between Shopper Drug Mart and Dollarama. Opposite to Fitness for Less. Very busy location. May be suitable for restaurant use. Will be leased in "as is" condition. It has an outdoor entrance at the back of the unit. See floor plan attached. Other sizes also available. (id:60626)
Intercity Realty Inc.
2150, 4150 109 Avenue Ne
Calgary, Alberta
New development in Jacksonport. Brand New office space featuring 4 private offices, a washroom, and a kitchenette. Located on Country Hills Blvd with over 20000 vehicles per day. DIRECT ACCESS from Country Hills Blvd. Located close to communities of City Scape Cornerstone, Skyview Ranch, Saddle ridge, Savana. Images are from a rendering. (id:60626)
4th Street Holdings Ltd.
A 4680 Hastings Street
Burnaby, British Columbia
Fantastic exposure on pedestrian oriented blocks of popular Burnaby Heights. Excellent visitor parking opportunities along side of building, and two parking spaces reserved for tenant at back of building. Higher ceilings make this space an opportunity to create visually impressive improvements and an eye catching retail display of your goods, or lots of space for professional services. Can be used as a fitness center, providing tenant installs sound proofing, and subject to restrictions. Current available unit is # 4680 with 2430 SF. Floor plans attached. Basic asking rent $6480 per month. Additional Rents @ 10.25 per SF for 2025 = $2075 per month. SEE REALTOR REMARKS. (id:60626)
RE/MAX Commercial Advantage
101, 10501 67 Avenue
Grande Prairie, Alberta
Discover the perfect setting for your business in this brand new, professionally designed building. Offering 1,500 sq.ft. of fully developed shell space, this unit is ready for your business to move right in. The space features a modern, open layout that can be customized to suit your needs, high-quality finishes including flooring and window coverings, a private washroom for staff and clients, dedicated private entrance for your business, ample on-site parking for both staff and customers. Located in an established and professional area, this property provides great visibility, easy access, and a polished image for your business. Perfect for professional offices, or service-based businesses looking for a fresh, modern space to grow. (id:60626)
RE/MAX Grande Prairie
10408 B, 10440 Macleod Trail Se
Calgary, Alberta
Prime Anchor Tenant opportunity Grocery, Retail, Medical, Pharmacy, Financial, Professional. etc. available within Century Park Plaza, May 1, 2025. Up to 10,192 sq. ft. of flexible space. Space can be subdivided. Key Highlights Include: highly sought after affluent community of Willow Park, Prime exposure high visibility location with signage opportunities along high traffic corridor. Impressive recently renovated Centre offering tall glass storefront, high ceilings, and modern bright open space. Convenient ample parking including upper level parkade. The community, established tenants and high traffic exposure along Macleod Trail and Bonaventure Drive create a strong draw to the Centre. Existing Tenant's include; Jennifer Nail Studio, Dollar Tree, Edward Jones, Macleod Thrift Store, Samwon Garden Korean Barbeque, Scissorworks & Co, Taco Time, Tea Funny, Willow Park Child Care. (id:60626)
Century 21 Bamber Realty Ltd.
10408, 10440 Macleod Trail Se
Calgary, Alberta
Prime Anchor Tenant opportunity Grocery, Retail, Medical, Pharmacy, Financial, Professional. etc. available within Century Park Plaza, May 1, 2025. Up to 10,192 sq. ft. of flexible space. Space can be subdivided. Key Highlights Include: highly sought after affluent community of Willow Park, Prime exposure high visibility location with signage opportunities along high traffic corridor. Impressive recently renovated Centre offering tall glass storefront, high ceilings, and modern bright open space. Convenient ample parking including upper level parkade. The community, established tenants and high traffic exposure along Macleod Trail and Bonaventure Drive create a strong draw to the Centre. Existing Tenant's include; Jennifer Nail Studio, Dollar Tree, Edward Jones, Macleod Thrift Store, Samwon Garden Korean Barbeque, Scissorworks & Co, Taco Time, Tea Funny, Willow Park Child Care. (id:60626)
Century 21 Bamber Realty Ltd.
2140, 4100 109 Avenue Ne
Calgary, Alberta
Country Hills & Metis Trail NE, few minutes from Calgary Airport. An exceptional location for your business at 2140, 4100 109 AVE NE, Calgary. Situated in the busy Jackson Gates Plaza this retail unit offers direct access from Country Hills, complemented by extensive visitors parking. Versatile Uses Jackson Gates accommodates various business types like; restaurants, cafes, lounges and bars, medical, dental, legal office, accounting office. Retail stores like clothing, groceries, personal services, salons, spas, convenience stores. Your Future Awaits at Jackson Gates! Don’t miss this incredible opportunity to establish your business at Jackson Gates. (id:60626)
Diamond Realty & Associates Ltd.
447 Brant Street
Burlington, Ontario
Prime downtown storefront located on Brant Street, offering approximately 2,222 sq. ft. (Main Floor). Approx 189 sf on 2nd Floor Consisting of 2 Washroom's & an Office. The space includes existing kitchen equipment and fittings, ideal for food-related businesses, but versatile enough to accommodate a variety of retail or service-oriented commercial uses. The property boasts abundant natural light, creating an inviting atmosphere, and offers prominent signage opportunities for excellent visibility. Please note total size of space is 2411 sf. The Second Floor Space is 189 sf and will not be charged Net Rent for that space, only the TMI. (id:60626)
Royal LePage Burloak Real Estate Services

