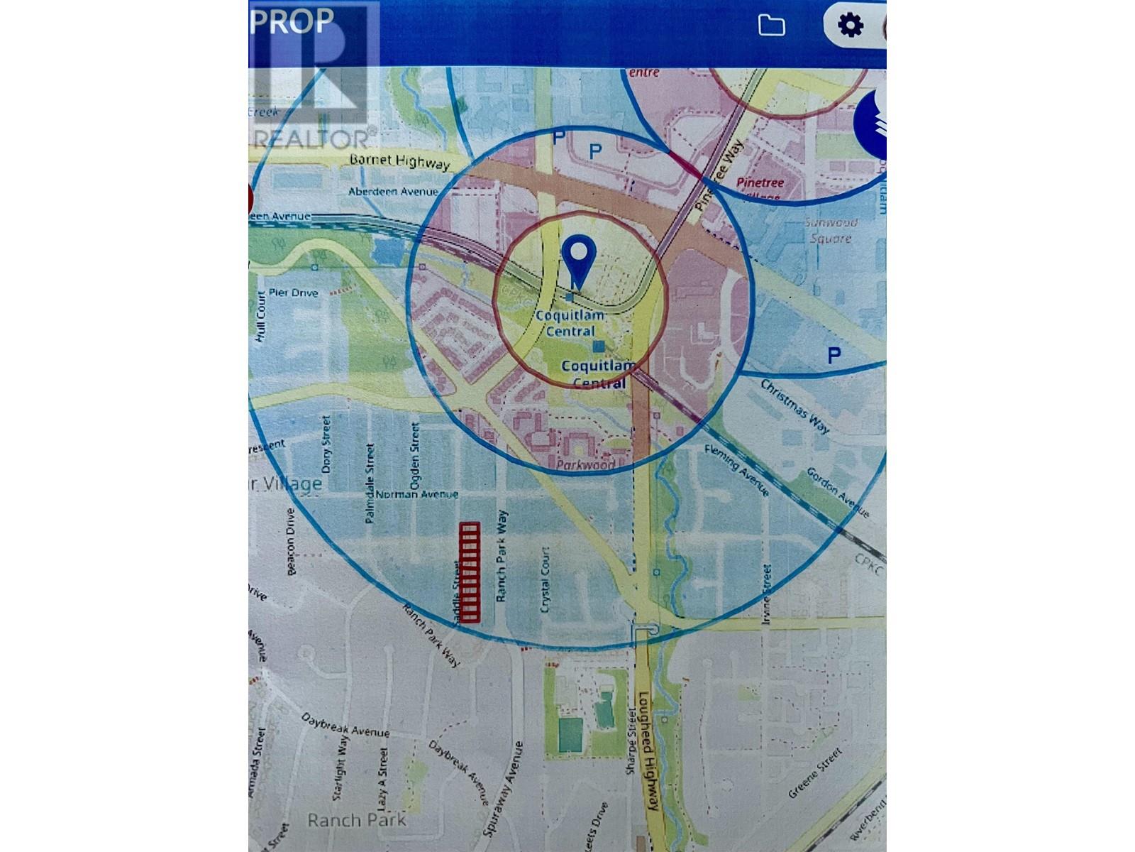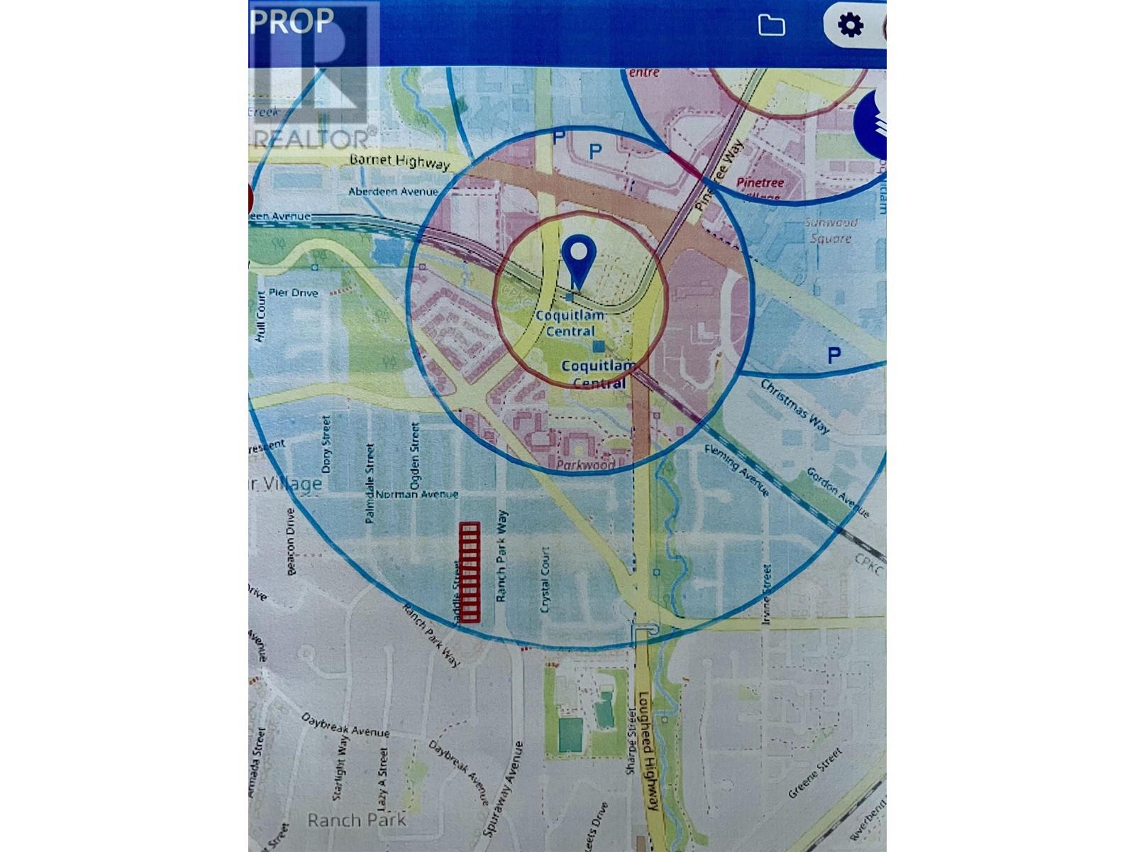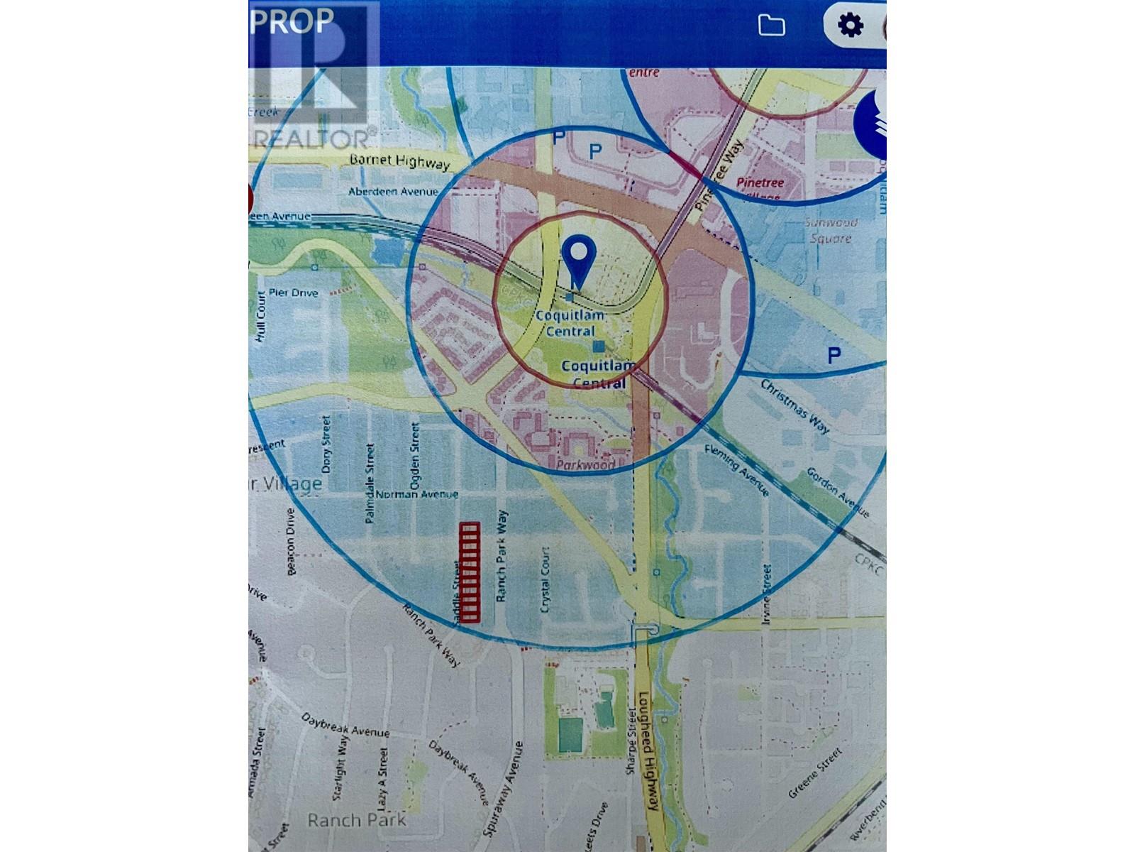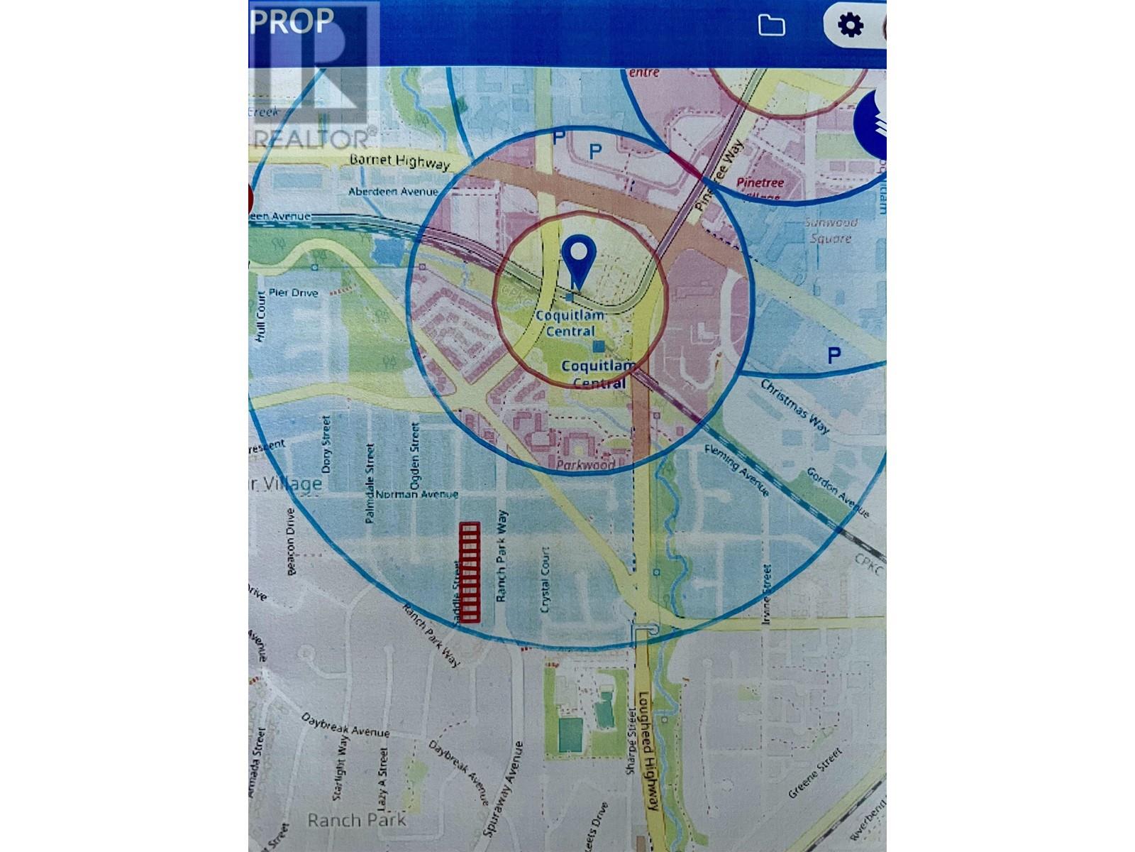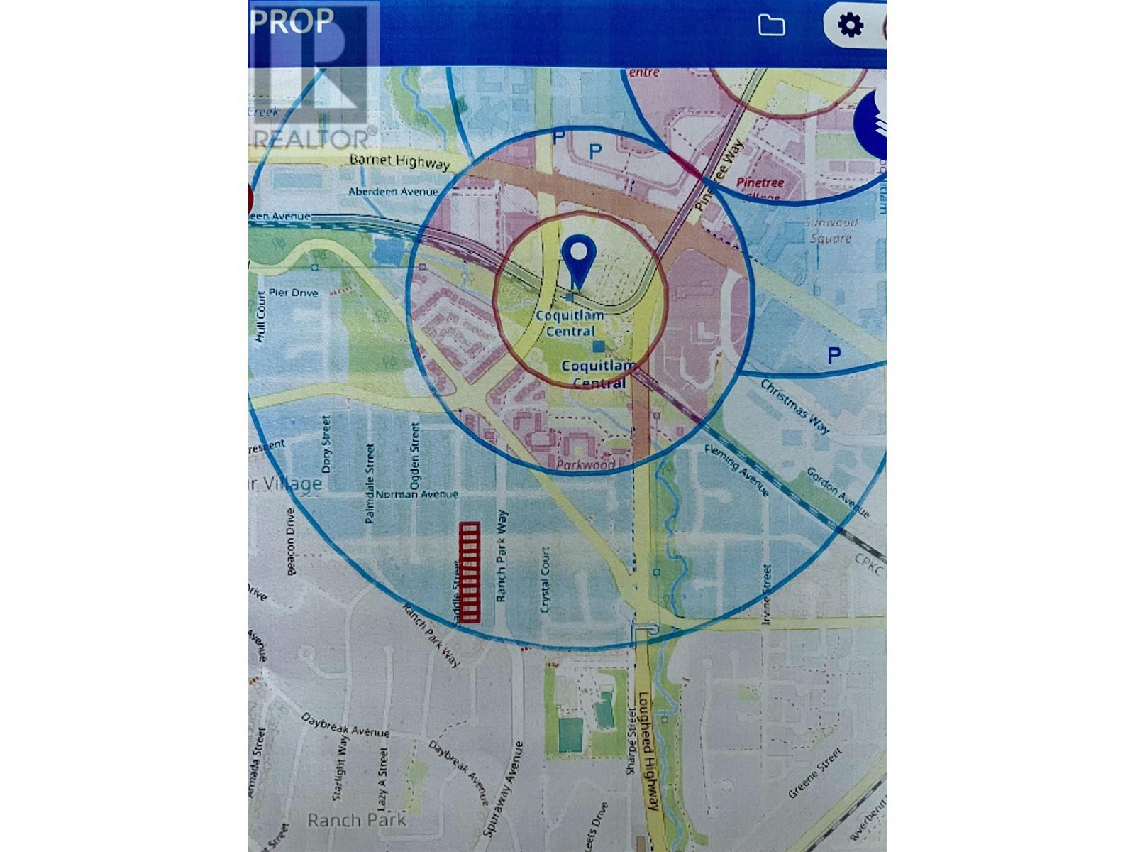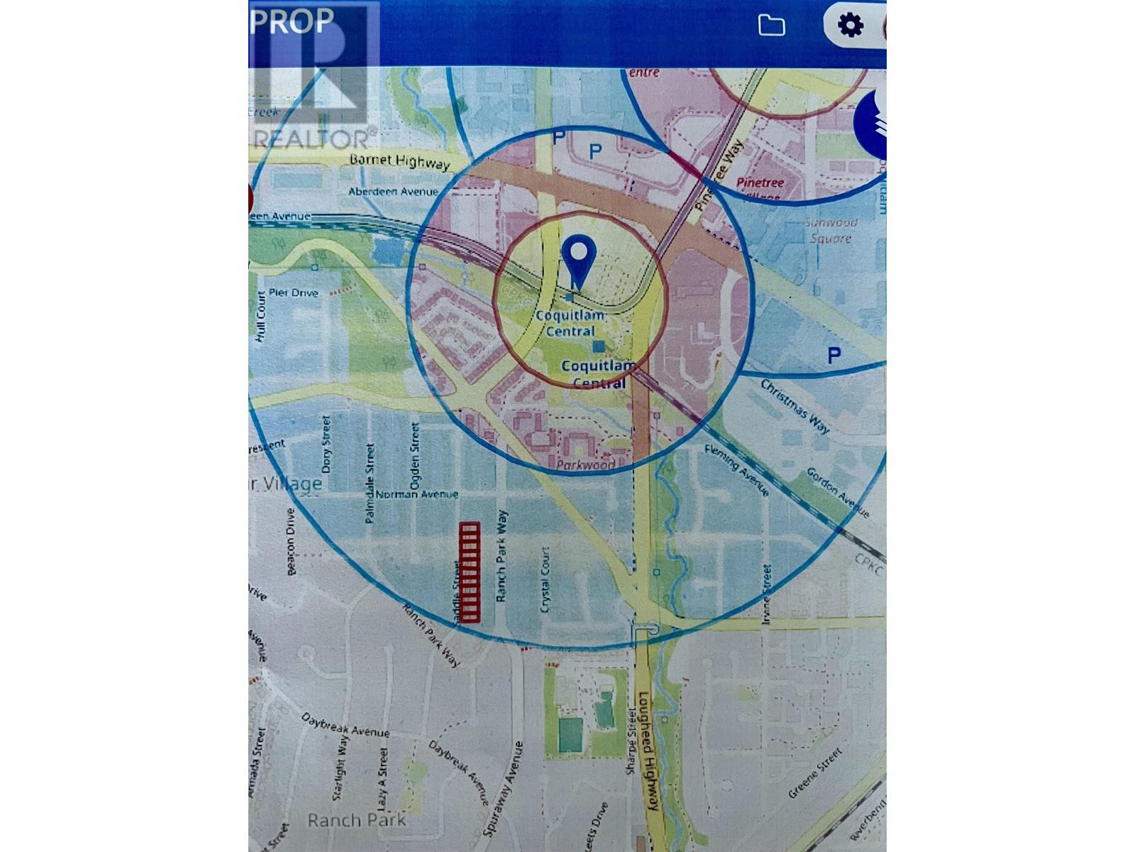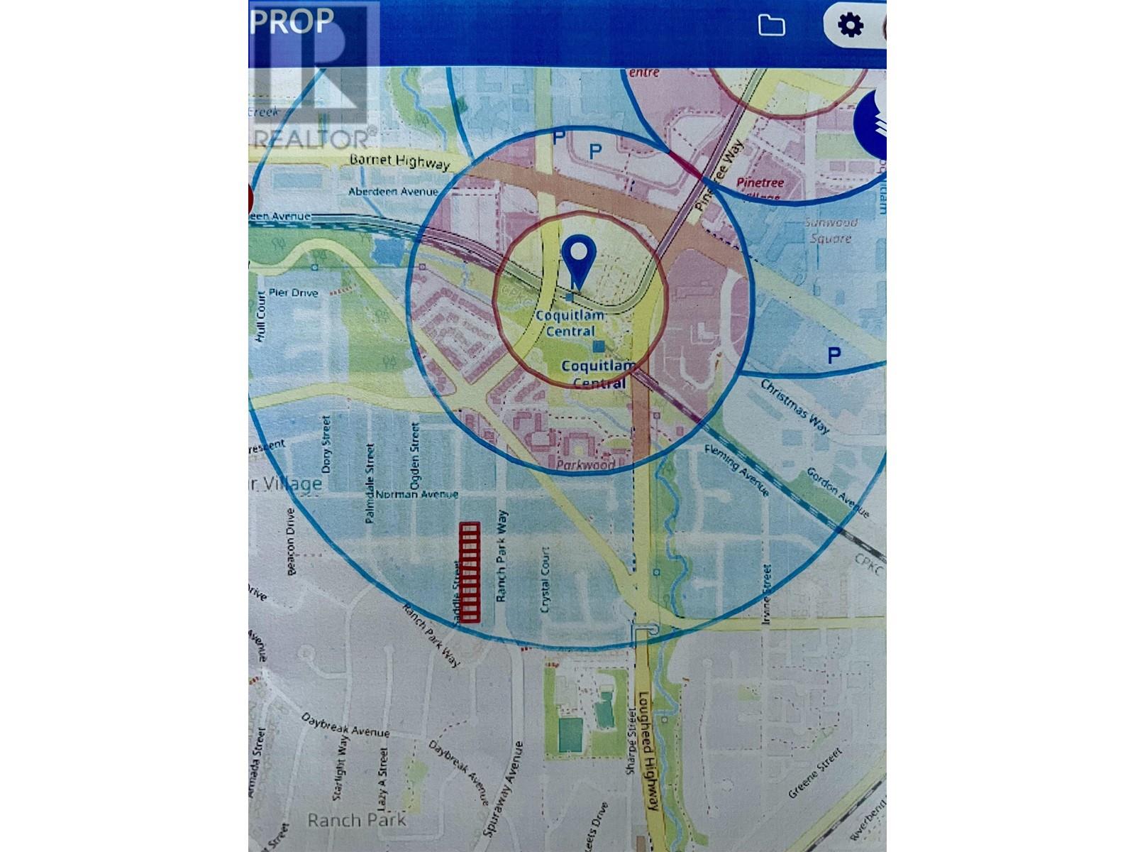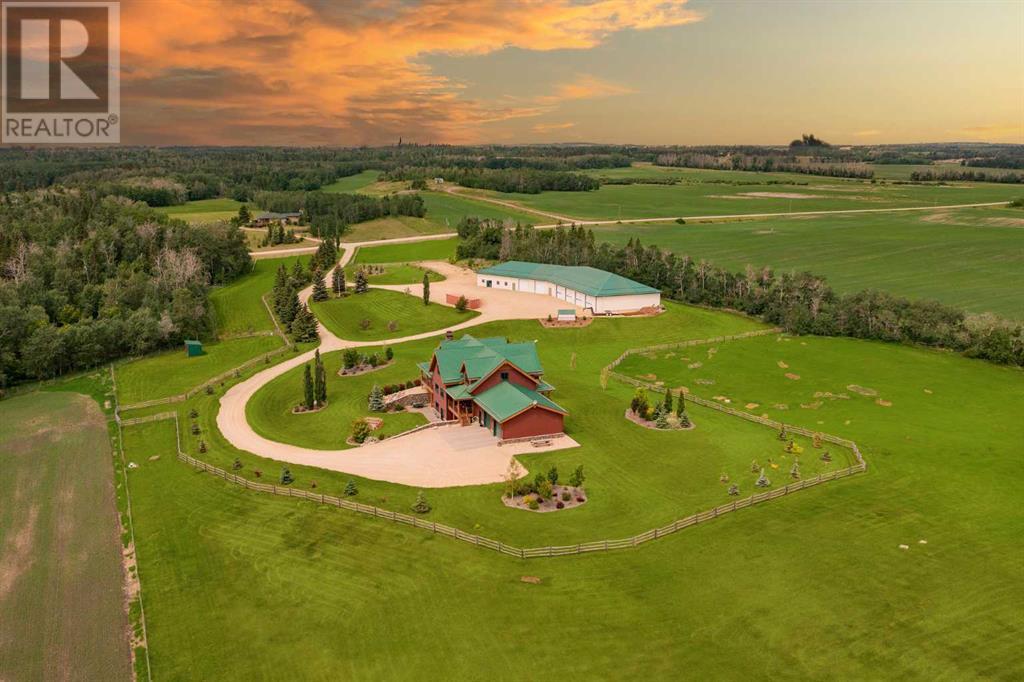62 St Germain Avenue
Toronto, Ontario
Bold Design. Timeless Luxury. Welcome to 62 St. Germain Avenue. Situated on an extra-deep 25 x 150 ft lot in the heart of Lawrence Park North, this custom-built 4+1bedroom home delivers over 2,300 square feet of above-grade luxury living in one of Torontos most sought-after neighbourhoods. From the moment you arrive, you're met with refined curb appeal - a limestone façade, black-framed windows, and an integrated garage with interlock driveway to set the tone for whats inside. Step into a sun-filled front living room with oversized bay windows, followed by a statement dining space with a custom wine cabinet and built-in storage every inch thoughtfully designed. The chefs kitchen is a showstopper: oversized waterfall island, integrated Sub-Zero fridge, Wolf 6-burner gas range, panelled dishwasher, and built-in microwave. The open-concept family room features a stunning gas fireplace and double French doors that lead to a large deck and fully landscaped backyard perfect for indoor/outdoor entertaining. Enjoy 10-ft ceilings on the main, 9-ft upstairs, and a soaring 11-ft basement with full in-floor radiant heating. White oak hardwood runs throughout the main and second floors, paired with heated floors in the foyer and bathrooms for ultimate comfort. Upstairs, discover four spacious bedrooms with coffered ceilings and large windows and custom built-in closets. The serene primary retreat includes two walk-in closets and a spa-inspired 5-piece ensuite with soaker tub, oversized glass shower, and double vanity. A dramatic panelled feature wall that runs from the top of the home to the bottom along with custom stairwell lighting add next-level design. All just steps to Yonge Street's vibrant shops, top-rated restaurants, Lawrence subway, and within the catchment of Bedford Park Elementary and Lawrence Park Collegiate. This is where timeless elegance meets modern convenience a turnkey home for the discerning buyer. (id:60626)
RE/MAX Hallmark Realty Ltd.
1005 Saddle Street
Coquitlam, British Columbia
Land Assembly Opportunity within 400-800 meters from the Coquitlam Central Skytrain station. (7 min walk) TOA minimum 3 FAR As is where is. Contact the listing agent for more information. (id:60626)
Royal LePage Sterling Realty
981 Saddle Street
Coquitlam, British Columbia
Land Assembly Opportunity within 400-800 meters from the Coquitlam Central Skytrain station. (7 min walk) TOA minimum 3 FAR As is where is. Contact the listing agent for more information. (id:60626)
Royal LePage Sterling Realty
1001 Saddle Street
Coquitlam, British Columbia
Land Assembly Opportunity within 400-800 meters from the Coquitlam Central Skytrain station. (7 min walk) TOA minimum 3 FAR As is where is. Contact the listing agent for more information. (id:60626)
Royal LePage Sterling Realty
985 Saddle Street
Coquitlam, British Columbia
Land Assembly Opportunity within 400-800 meters from the Coquitlam Central Skytrain station. (7 min walk) TOA minimum 3 FAR As is where is. Contact the listing agent for more information. (id:60626)
Royal LePage Sterling Realty
1009 Saddle Street
Coquitlam, British Columbia
Land Assembly Opportunity within 400-800 meters from the Coquitlam Central Skytrain station. (7 min walk) TOA minimum 3 FAR As is where is. Contact the listing agent for more information. (id:60626)
Royal LePage Sterling Realty
977 Saddle Street
Coquitlam, British Columbia
Land Assembly Opportunity within 400-800 meters from the Coquitlam Central Skytrain station. (7 min walk) TOA minimum 3 FAR As is where is. Contact the listing agent for more information. (id:60626)
Royal LePage Sterling Realty
973 Saddle Street
Coquitlam, British Columbia
Land Assembly Opportunity within 400-800 meters from the Coquitlam Central Skytrain station. (7 min walk) TOA minimum 3 FAR As is where is. Contact the listing agent for more information. (id:60626)
Royal LePage Sterling Realty
7779 Concession 2
Uxbridge, Ontario
Imagine Relaxing By A Tranquil Pond At Sunset, Surrounded By A Lush Forest That Transforms With The Seasons From Vibrant Greens And Blues In Spring And Summer, To Fiery Reds And Golds In Autumn, And A Stunning Palette Of White And Blue In Winter. This European-Inspired 3-Bedroom Bungalow Offers Over 3,300 Sq. Ft. Of Living Space On A Private 20-Acre Wooded Lot, Located Just 30 Minutes From Downtown Markham. A Gated, Tree-Lined Driveway Welcomes You To The Home, Featuring A Spacious Layout That Combines Modern Comfort With Timeless Style. Expansive Picture Windows Fill The Interiors With Natural Light, While Paneled Ceilings Enhance The Elegant, Resort-Like Ambiance. The Property Features A 2-Acre Pond, Charming Gazebo, And A 2,500 Sq. Ft. Stone Patio, Providing Exceptional Outdoor Living And Entertaining Spaces. A Detached 3-Car Garage With Loft Storage And A Private 30-Minute Forest Walking Trail With Boardwalk. A True Masterpiece Of Natural Beauty And Architectural Grace This One-Of-A-Kind Property Offers An Unparalleled Year-Round Luxury Lifestyle. (id:60626)
Hc Realty Group Inc.
708 W 48th Avenue
Vancouver, British Columbia
The BIGGEST LOT in the area!! Located directly across from Jamieson Elementary on a sunny 8,400 square ft corner lot, this beautifully renovated 1960s post-and-beam residence offers timeless architecture blended with modern comfort. With over 3,260 square ft of interior space, the home features 3 spacious bedrooms and a den upstairs, along with a fully self-contained 2-bedroom suite on the lower level-ideal for extended family living or rental income. Thoughtfully updated throughout, this home boasts clean lines, vaulted ceilings, and expansive windows that flood the space with natural light. Recent upgrades include a durable metal roof, double car garage, and quality interior finishes that respect the home's architectural roots while providing contemporary elegance. (id:60626)
RE/MAX Real Estate Services
56 Deerview Trail
Huntsville, Ontario
Premier lakeside luxury retreat on Lake Vernon, boasting an impressive 210' of prime shoreline with hard-packed, rippled sandy entry and a large dock to enhance your lakefront experience. Positioned in a scenic bay while still providing stunning long lake views, this home or year-round cottage is set on a spacious 1-acre lot, supplemented by joint ownership of additional acreage across the road, for added privacy. Designed for entertaining, the home features six generously sized bedrooms and four bathrooms. The main floor impresses with a spacious living room, warm wood fireplace and expansive lake views. The kitchen is well designed with built-in appliances and a large island while open to the dining and living space to allow you to interact with guests while hosting. For the teens and gamers, a media room is perfect for watching your favourite movies, sports or playing games. As a bonus, the screened Muskoka room means that you can enjoy the sights and sounds of the outdoors in the summer while escaping the elements. Two guest bedrooms with walkouts to a private deck and a full guest bathroom, along with a convenient two-piece bath, complete this level. On the second floor, a versatile loft space awaits, providing further flexibility. Three additional guest bedrooms include a dedicated bunk room with four built-in beds, great for accommodating guests of all ages. The distinctive primary suite features lake views, soaring cathedral ceilings, and a 3pc ensuite, ideally separated from the guest bedrooms. Outdoor living is complimented by multiple deck spaces overlooking the lake, a lakeside fire pit for evening relaxation, and access to 40 miles of exploration on the Huntsville 4-lake chain. Being sold turnkey, this residence serves as a luxurious year-round home, cottage, or explore an investment opportunity with potential for short-term rentals, given its desirable location and easy access to downtown Huntsville. (id:60626)
Harvey Kalles Real Estate Ltd.
41115 Range Road 272
Rural Lacombe County, Alberta
Exceptional location close to Lacombe, Gull Lake, and the QEII. This stunning 116-acre property boasts 77 acres of fenced cropland, 29 acres of pastures and 10 acres of manicured yard site. The spectacular 5-bedroom, 4 bathroom, 7100+ sq ft European Style custom built Fir Post & Beam home has a double garage, massive shop, and 3 pastures. Truly remarkable one-of-a-kind home, meticulously crafted to the highest standards & quality. Built with exquisite attention to detail, this custom “post and beam” home showcases an interior mezzanine that is strategically positioned to offer panoramic view of the magnificent ceiling. The combination of classic European styling, modern luxury, intricate wood working is a remarkable testament to architectural excellence. The main level features an open floor plan with soaring ceilings, custom kitchen with ample ash cabinets, premium stainless appliances, gorgeous walnut countertops, and custom-built island. Breakfast nook leads to the living room with cozy stone floor to ceiling wood burning fireplace that is the centerpiece of the living room. The formal dining area is made for entertaining with access to the covered deck. A spacious home office comfortably accommodates any growing business. The three-sided covered deck is a peaceful retreat where you can enjoy morning coffee's, evening sunsets or just unwind in the relaxing hot tub. The upper level features a surrounding mezzanine with view open to below. The primary bedroom has a custom-built wardrobe, luxurious ensuite featuring corner soaker tub and stone / glass shower. Two additional bedrooms and 4pc bathroom complete the upstairs. The walkout basement offers a family room, wine cellar, sauna, 2 bedrooms, 4pc bathroom, storage, and state of the art mechanical room (see brochure for details). Outside, is beautifully manicured with stone retaining walls, custom firepit, flower beds, wood rail fencing and numerous trees and shrubs. The double attached garage is finished , heated & features post and beam construction. This exceptional property showcases a remarkable blend of modern design & cutting edge technology, ensuring optimal energy performance & minimizing energy consumption with: triple paned, heat shield windows / Super B insulated roof / “Logic Block” ICF construction from footings to peak / lightweight high mass concrete floors (all with in-floor heat) / exceptional air filtering and humidification system / finally the specifically designed Hybrid Geothermal Heat & Cooling System as well as High Efficiency “on demand” Natural Gas Boiler will keep you warm in the winter and cool in the summer! The Massive Shop is 13,500 sq ft that is lined, insulated, has poured concrete floor, radiant heat, floor drains, mezzanine, office, kitchen, bathroom, 2 mechanical rooms, 14 ft ceilings, 6 overhead doors and a 20KVA back up generator and auto transfer. The property has a secondary site with services. Every detail has been carefully considered and executed. (id:60626)
RE/MAX Real Estate Central Alberta
Coldwell Banker Ontrack Realty


