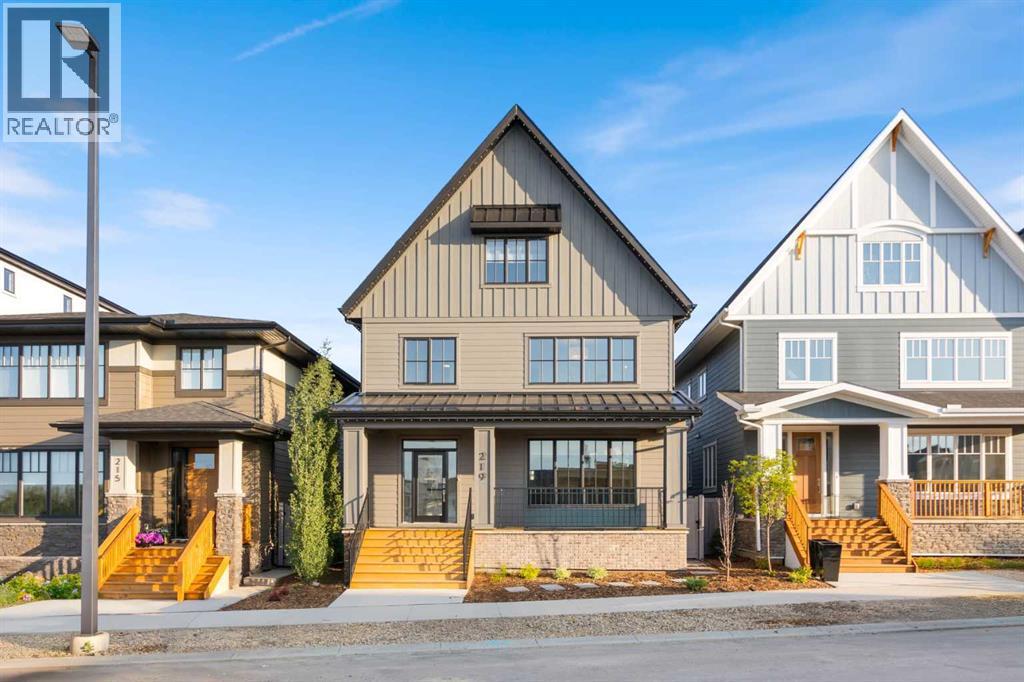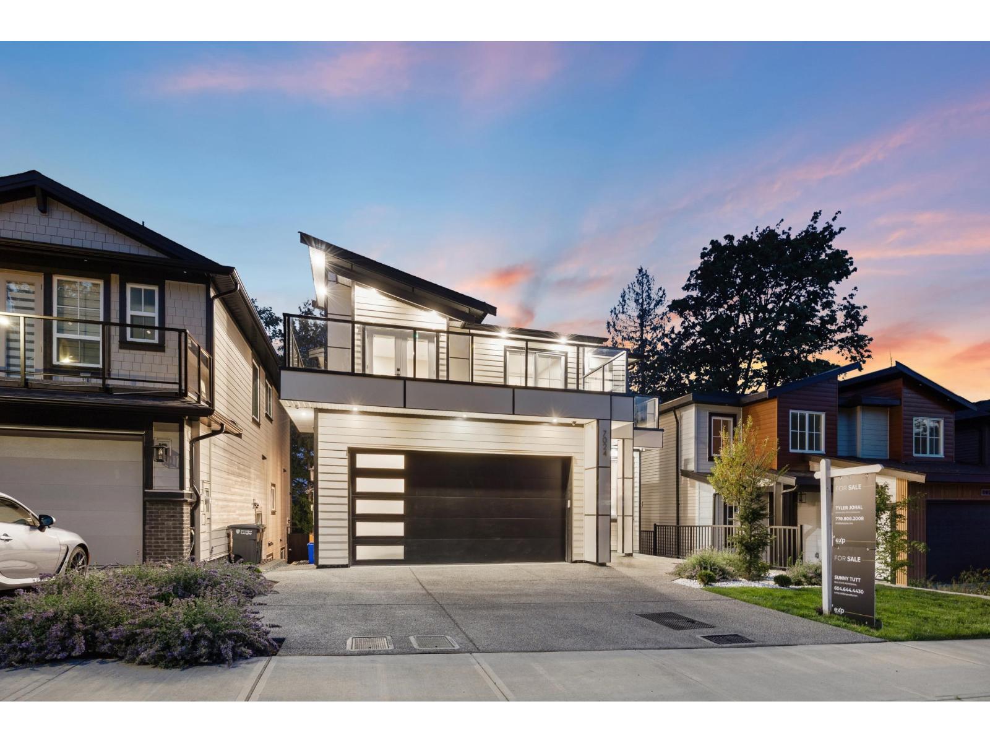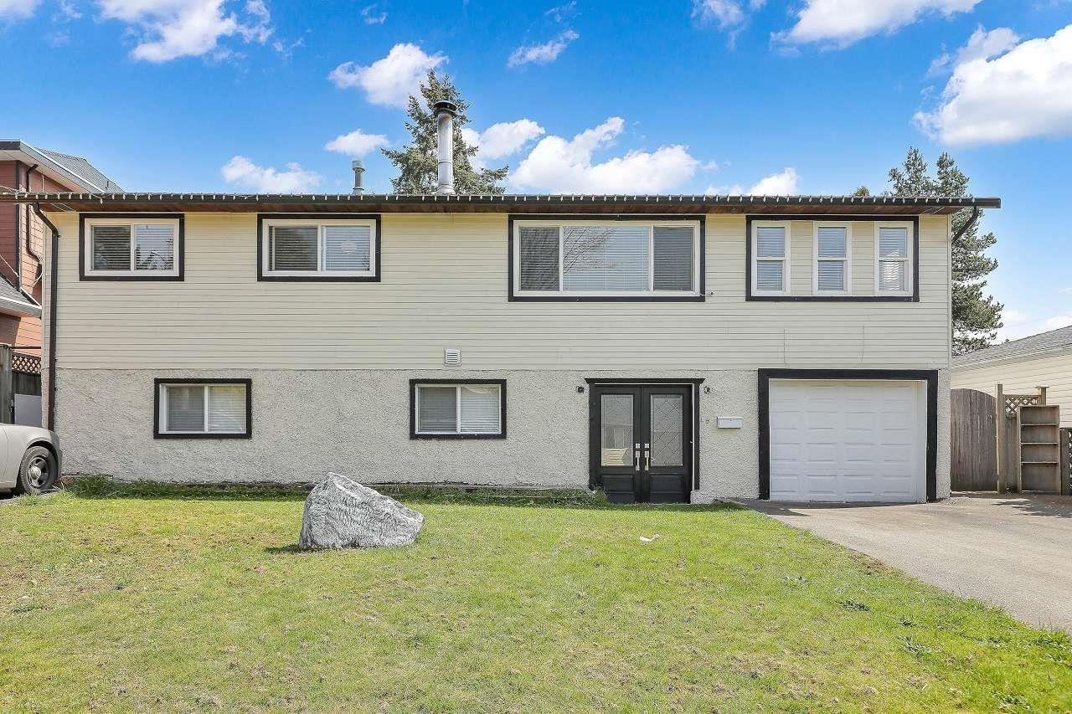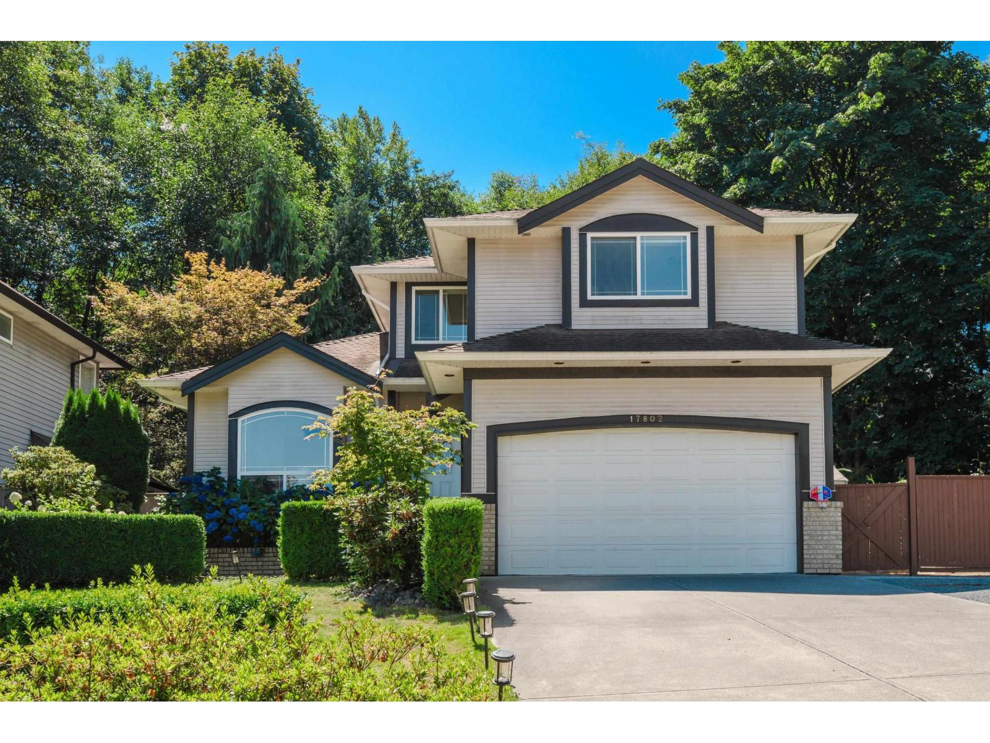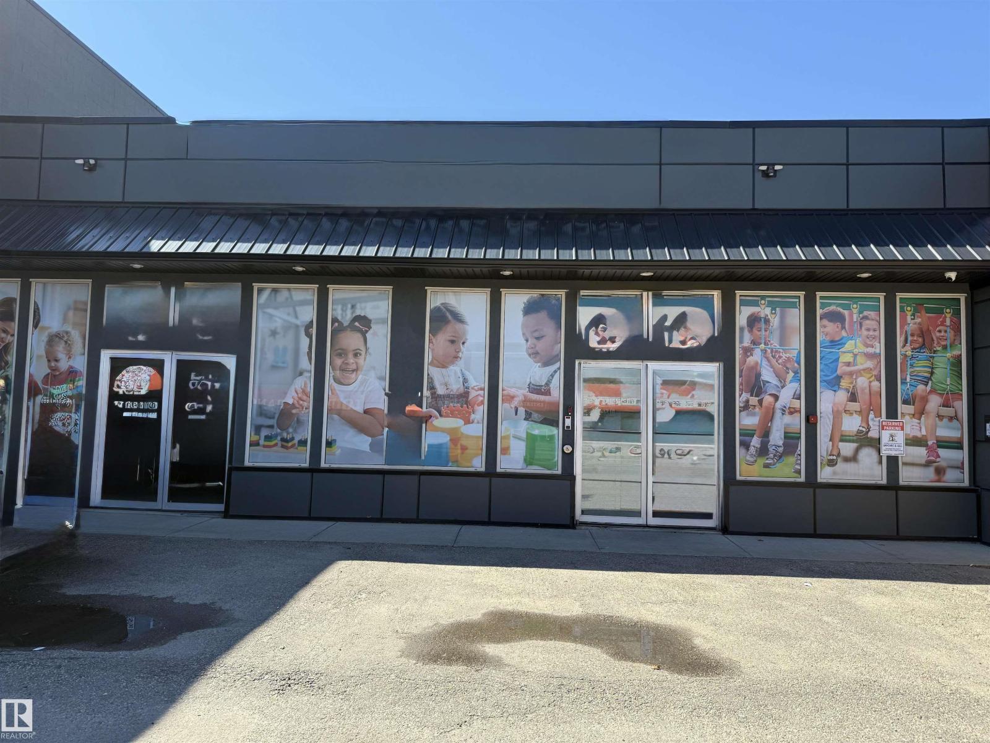219 Calais Drive Sw
Calgary, Alberta
5-BED | 4.5 BATHS | 4,125 TOTAL SQ.FT. | ATTACHED REAR GARAGE | LUXURY UPGRADES THROUGHOUT | HOME GYM | MOVE-IN READY | The Kennedy by Crystal Creek Homes offers more than 4,100 square feet of professionally curated living space with 5 bedrooms and 4.5 bathrooms across three fully finished levels. From its striking modern farmhouse exterior to the breezeway that keeps snowy boots out of your entryway, every detail was designed for real life. The oversized 2.5-car garage gives you space for bikes, tools, or a weekend project bench. Inside, the main floor feels expansive yet warm, with a full-height stone fireplace in the great room, a designer kitchen that makes every meal feel special, and a generous dining area that’s made for gathering. Upstairs, the second level includes three bedrooms, a bonus room, and convenient laundry. The entire top floor is your private retreat, with a stunning primary suite, spa-style ensuite, and a walk-in closet that goes on and on. Downstairs, the finished basement adds even more flexibility with a home gym, rec space, full bathroom, and guest bedroom. Central air, a tankless water heater, and energy-saving features round out the comfort. All of this is backed by a full builder warranty and located in Currie, one of Calgary’s most established inner-city neighbourhoods with parks, schools, a dog park, and downtown just minutes away. Book your showing and see what makes this home unforgettable. (id:60626)
Real Broker
7024 205 Street
Langley, British Columbia
Welcome to this stunning brand-new home in Willoughby Heights featuring 7 bedrooms and 6 bathrooms. Built with exceptional quality, this residence offers an open-concept main floor with a modern kitchen, plus a convenient spice kitchen. Enjoy abundant natural light, top-quality finishes, and A/C throughout. The basement includes a 2-bedroom mortgage helper and a theatre room for the main home. Option for a second suite. Centrally located near highways, shopping, recreation, and top-rated schools including Willoughby, Fraser Valley, Richard Bulpitt, and R.E. Mountain Secondary. A must-see property! (id:60626)
Exp Realty Of Canada
18 Mckayfield Road
Toronto, Ontario
Modern, sleek, and sophisticated, this 4-bedroom, 4-bathroom home checks every box on your wish list. Perfectly positioned on a quiet, private one-block street, the location is unbeatable just steps to Diefenbaker School, public library, tennis courts, lawn bowling, rec centre, and an ice rink. East York Deli and BOCA Brunch are right around the corner, making daily life both convenient and vibrant. Step inside through a palatial front door into a welcoming foyer with a spacious front hall closet with organisers as well as a 2 pc bath. The open-concept main floor is designed for entertaining, featuring a gourmet kitchen with top end appliances 5 burner Gas cooktop, a large quartz waterfall island, a wall of windows, and direct access to the private, fully fenced backyard. With its canopy of trees, the yard feels like a natural retreat, while also offering pool potential for your future oasis. The centerpiece of the home is the striking floating staircase, illuminated by a massive skylight, leading to four perfectly proportioned bedrooms. The primary suite overlooks the backyard and offers two closets with organizers. A 4 pc spa-inspired ensuite complete with storage, shower and an expansive counter with double sinks. The remaining bedrooms are bright, each with large windows and closets also with organizers, and are complemented by a stylish family sized bathroom. The lower level is designed for family fun and entertaining, with an additional bedroom and bathroom, a wall of built-in storage, and a wet bar with wine fridge. Whether its movie nights, game days, or casual gatherings, this space will quickly become a favorite hangout for both family and friends. This home blends elegance and practicality in every detail an East York gem offering privacy, community, and room to grow. Aside from all this we also offer the potential for garden suite above the garage. Office, Nanny suite, gym, limitless opportunities. (id:60626)
Keller Williams Advantage Realty
7436 118a Street
Delta, British Columbia
Welcome home! Centrally located house in the most desirable neighbourhood of Scottsdale offering 6 bedrooms and 4 full baths on a 7061SF level and clear lot! This beautiful house offers a large living, family, dining, kitchen, 3 bedrooms, and 2 full baths on the main floor. The 3 bedroom 2 full bath basement suite has options to keep one or two bedrooms plus one bath for upstairs use. Enjoy the large 19' x 8' sundeck and a huge patio in the backyard for all your summer entertainment! Jarvis Traditional School, shopping, public transit, and major routes are just a few minutes away. OPEN HOUSE: SUNDAY (SEP 07) B/W 2:00 to 4:00 PM. (id:60626)
Century 21 Coastal Realty Ltd.
480 Pleasant Beach Road
Port Colborne, Ontario
Custom farmhouse-style bungalow with loft on an approximately 0.64 acre lot, located just a short walk to a sandy beach down the street! Built with premium materials and attention to detail throughout. Offers 3 spacious bedrooms, a custom kitchen with high-end finishes, and open-concept living spaces. The private backyard features an in-ground saltwater pool, covered patio, and a pool house with bar ideal for entertaining. Includes a rare 4-car heated garage setup: 2 attached and 2 detached, with the detached garage featuring an upper loft offering panoramic views perfect for a studio, office, or guest space. A beautifully designed home that combines quality craftsmanship with relaxed coastal living, and a short distance from main highways, retail, Sherkston Shores, and Crystal Beach. (id:60626)
Sutton Group-Admiral Realty Inc.
17802 100a Avenue
Surrey, British Columbia
Proudly present this stunning custom-built luxury home nestled in a peaceful cul-de-sac in prestigious Fraser Heights! Tastefully updated while retaining its timeless charm, this elegant residence offers over 3,950 sq ft of exceptional living space on a spacious 8,091 sq ft lot back onto for maximum privacy. The main floor features formal living/dining rooms with breath taking mountain view, a cozy family room and a chef-inspired gourmet kitchen with a generous island-perfevt for entertaing . Upstairs, you'll find 5 spacious bedrooms including a spa-like master ensuite . Enjoy maximum privacy backing onto a park, plus a large patio ideal for summer gatherings. With 7 bedrooms, 5 bathrooms, a den, and a legal 2-bedroom suite, this home offers versatility for families of all sizes. Accessible RV Parking. Steps to Pacific Academy and easy access to major highways!Well priced and Act fast! (id:60626)
Royal LePage Northstar Realty (S. Surrey)
90 Bradene Rd
Metchosin, British Columbia
Steps to Witty’s Lagoon Beach, 90 Bradene Rd has been fully transformed with a complete top-to-bottom interior and exterior renovation. The home has been lifted to create a bright, legal 1 bed/1 bath suite on the lower level, plus a separate workshop. The main floor features 1 bedroom, 1 full bath, a modern kitchen, open living/dining area, and access to a spacious deck—ideal for entertaining. Upstairs offers 2 more bedrooms and a full bath, including a stunning primary suite with ocean views and a private balcony. No expense was spared! — some other notable upgrades include new roof, septic, electrical, plumbing, drainage and a high-efficiency 2-zone heat pump system. Thoughtfully redesigned for comfort, style, and flexibility, this home is the perfect retreat for outdoor enthusiasts, beach lovers, and those seeking a peaceful, modern lifestyle by the sea. Just 5 minutes from Royal Bay and all its exciting new amenities. (id:60626)
RE/MAX Camosun
11 Wintergreen Lane N
Adjala-Tosorontio, Ontario
TRIBUTE BUILT THE WOLF MODEL 3850 SF, Completely Upgraded 3 Car Garage, 5 Bedroom Detached Home With Separate Entrance and 10 ft ceilings on main floor. Amazing Open Concept Layout That Will Not Disappoint. Upgraded Kitchen Includes Eat-In Area With Stainless Steel Appliances, Quartz Counters, Centre Island With Breakfast Bar, Pantry, Large Great Room Area Open To Kitchen Perfect For Entertaining. Great Size & Very Functional Living & Dining Area and also a huge driveway.. Private Den Area Overlooks Yard. Hardwood Floors, Crown Moulding, Pot-lights Throughout. Upstairs Boasts 5 Spacious Bedrooms Each With Their Very Own Ensuite & Walk-In Closet; 2nd Floor Laundry. Primary Bedroom Features Fully Upgraded 5pc Washroom, Make-up Area, HUGE Walk-In Closets & Double DOORS. **EXTRAS** S/S Appliances , 7 car parking , washer & dryer , Stove , Window Blinds . (id:60626)
Royal LePage Flower City Realty
11 2290 Boley Street
Abbotsford, British Columbia
Experience elevated living in this custom-designed home at Timberlane Phase 2 by Algra Bros-crafted as the personal residence of a professional interior designer. Spanning 3,616 sq ft, it features 4 beds & 2 baths up, powder room & office on the main, plus a fully finished lower level with 2 beds, rec room & flex. Every detail reflects designer touches: upgraded appliances, quartz counters, custom lighting, curated finishes, and built-in features throughout. Floor-to-ceiling windows and a NanaWall frame unobstructed Mt. Baker views, leading to a heated, covered patio and turfed yard. A truly elevated, move-in ready home with countless thoughtful upgrades. (id:60626)
Royal LePage Little Oak Realty
10126 156 St Nw
Edmonton, Alberta
Investment Property Opportunity- A great opportunity to start or expand your portfolio with a solid investment property. The building underwent extensive renovations in 2024 and is currently leased to a well-established daycare business, providing a secure and stable tenant. The NNN lease is for 10 years until December 2034, with two additional 5-year renewal options, ensuring long-term stability. Attractive rent escalations are built in every two years, increasing both cash flow and property value. The property is currently listed at a cap rate above 6%, with projections to reach around 7% by the end of 2026—and continuing to grow with each escalation. Don’t miss this opportunity to acquire a fully renovated property with excellent returns and strong future growth. Please respect confidentiality, strictly do not approach the tenant. (id:60626)
Maxwell Challenge Realty
73588 Irene Crescent
Bluewater, Ontario
Welcome to lakeside living with this brand new custom home with 4 Bedrooms, 3 Bathrooms, custom office, main floor laundry and stunning views. With 2,560 square feet of living space on the main floor plus an additional 2550 square feet in the basement of potential living space left for your personal touch that could include a home gym, more bedrooms, movie theatre room and more- finish it yourself or have the builder finish it before you move in! On the main floor you will find a Master Bedroom with walk-in closet, spa like ensuite with custom tile shower and freestanding soaker tub and patio doors. There are plenty of custom features including built ins around the gas fireplace, wall accents in the front entry and dining room, custom built ins in the office, a stunning laundry/mud room off the garage and more! Beach Access is located between across the road between Lot 2 & 3 and features a gradual well appointed pathway for ease. Spend the day enjoying the sandy shores of Lake Huron and capture the stunning sunsets every evening. (id:60626)
Sutton Group - First Choice Realty Ltd.
22 Gooderham Drive
Halton Hills, Ontario
Welcome to this Stunning 4-bed, 4-bath home in one of Georgetown's most sought-after neighborhoods, offering over 2,800 sq ft of fully upgraded living space. Inside, enjoy fresh designer paint, custom wainscoting, crown moulding, new lighting, and a completely renovated chef's kitchen with quartz counters, coffee bar, tile backsplash, pot lights, and premium appliances. The family room features custom built-ins and fireplace, while all bathrooms have been fully updated with quartz, designer tile, and modern fixtures. The finished basement includes a guest room with barn doors, electric fireplace, wet bar, spa-like bathroom, and custom laundry room. Fully renovated in 2022 the backyard oasis boasts a| saltwater pool with new liner and pump, waterfall jets, cabana, gas BBQ hookup, basketball net, and immaculate landscaping. (id:60626)
RE/MAX Experts

