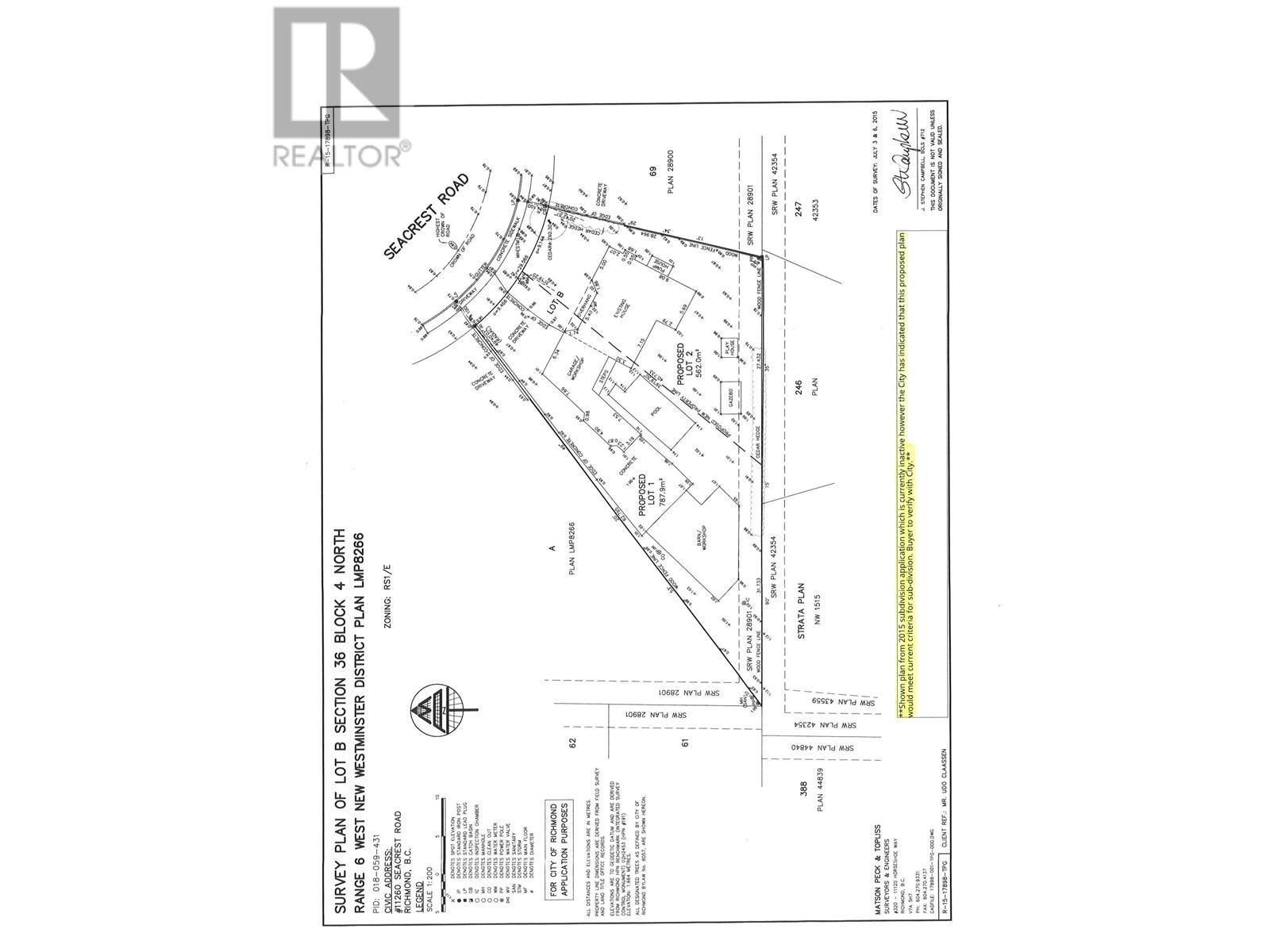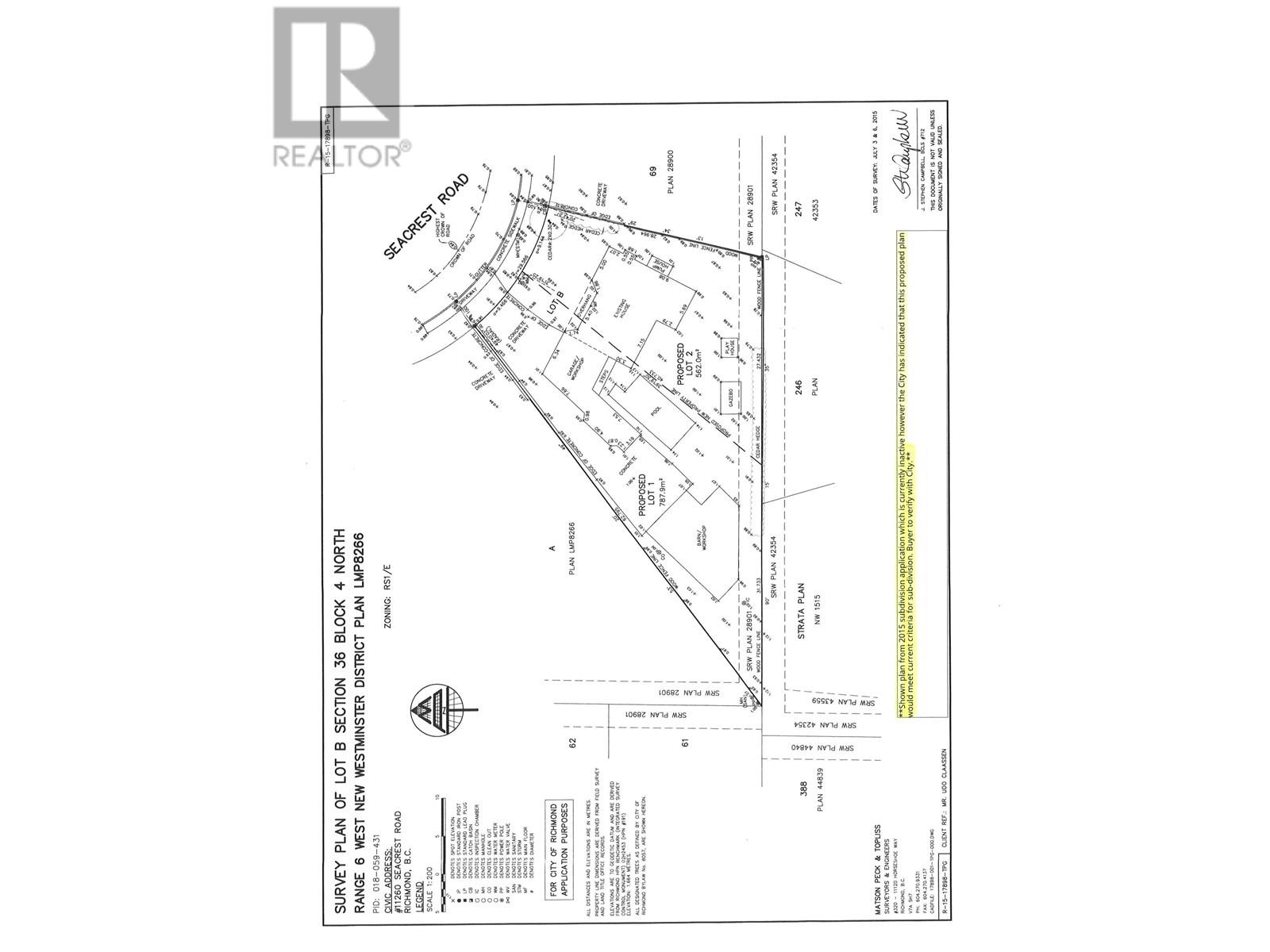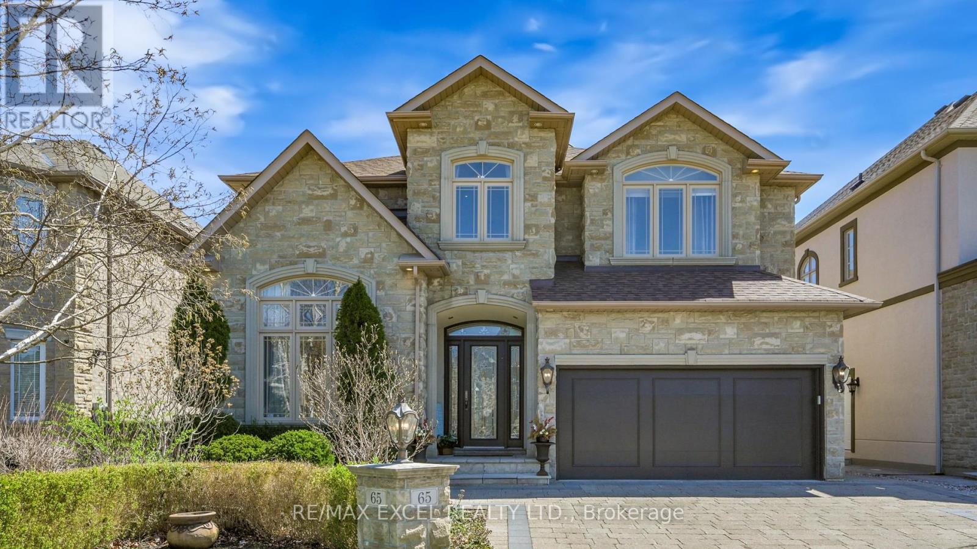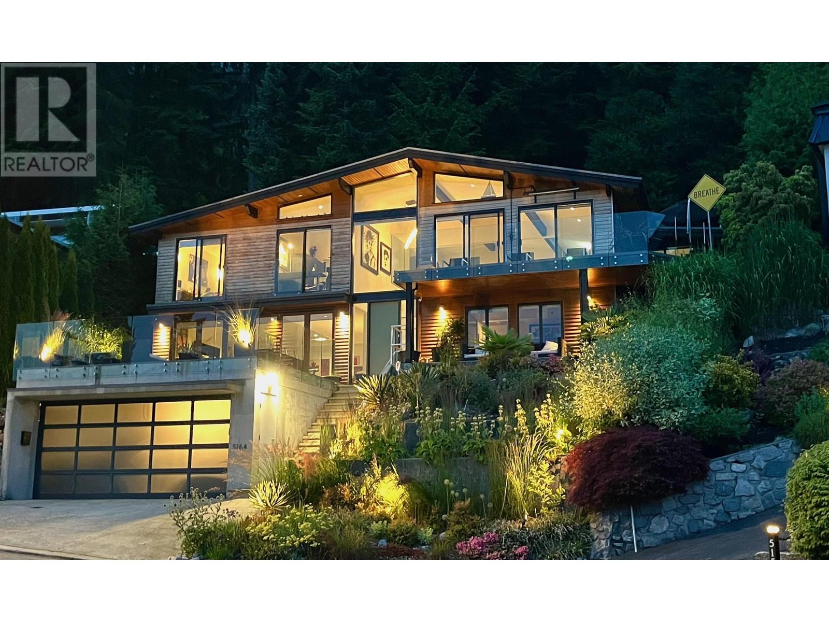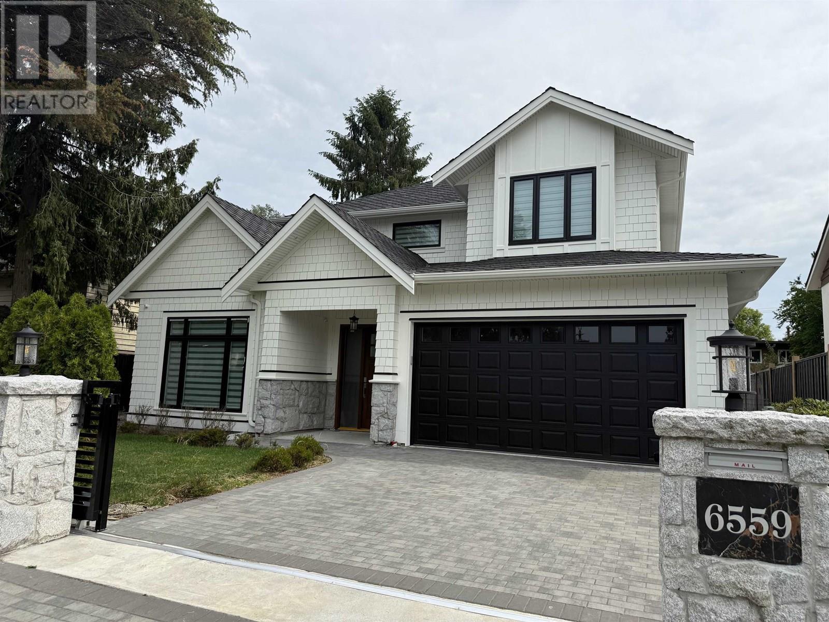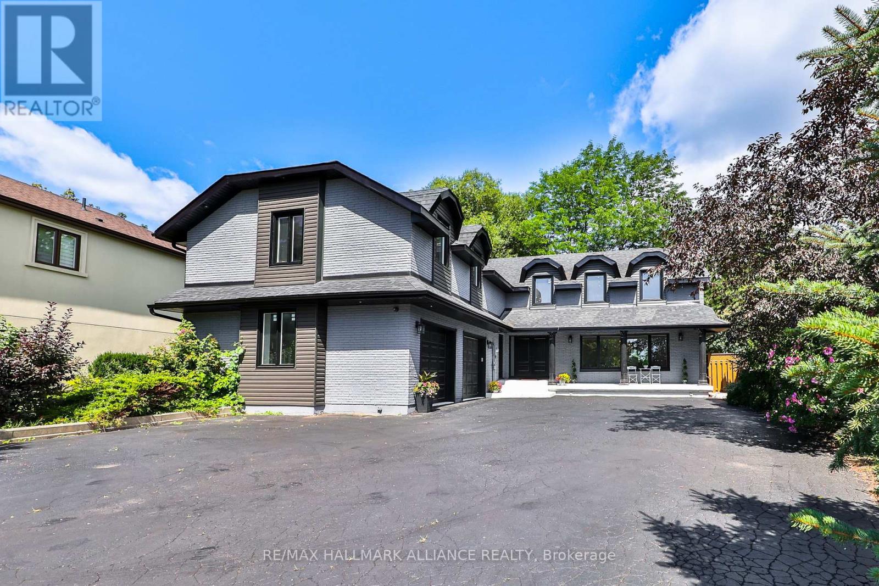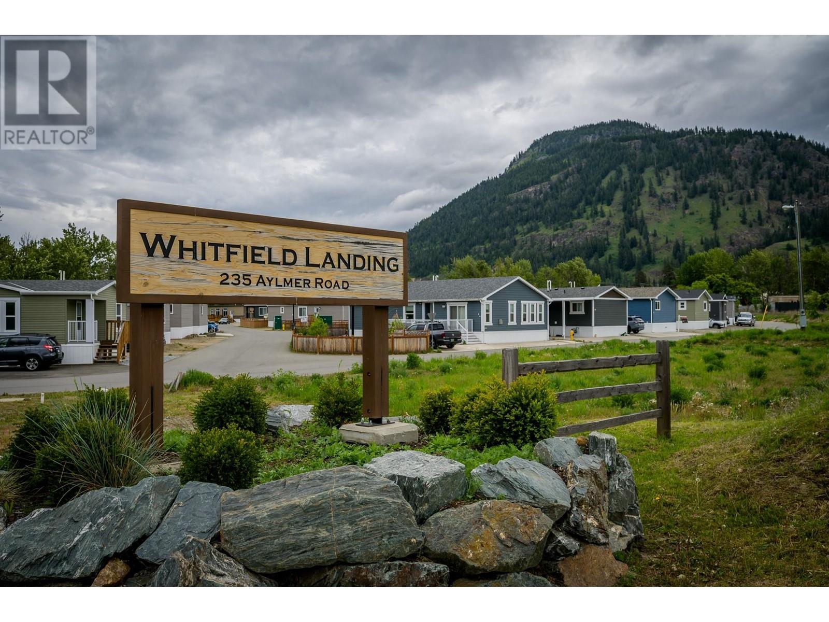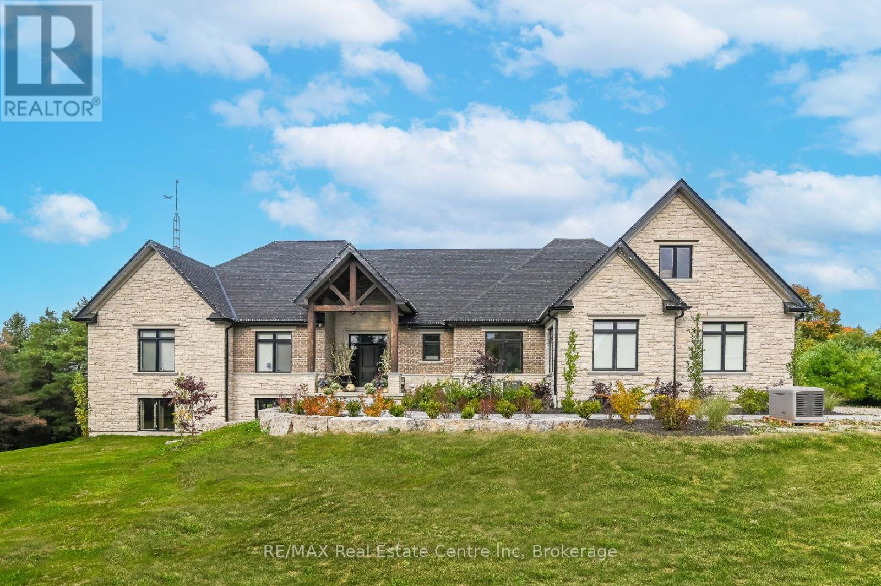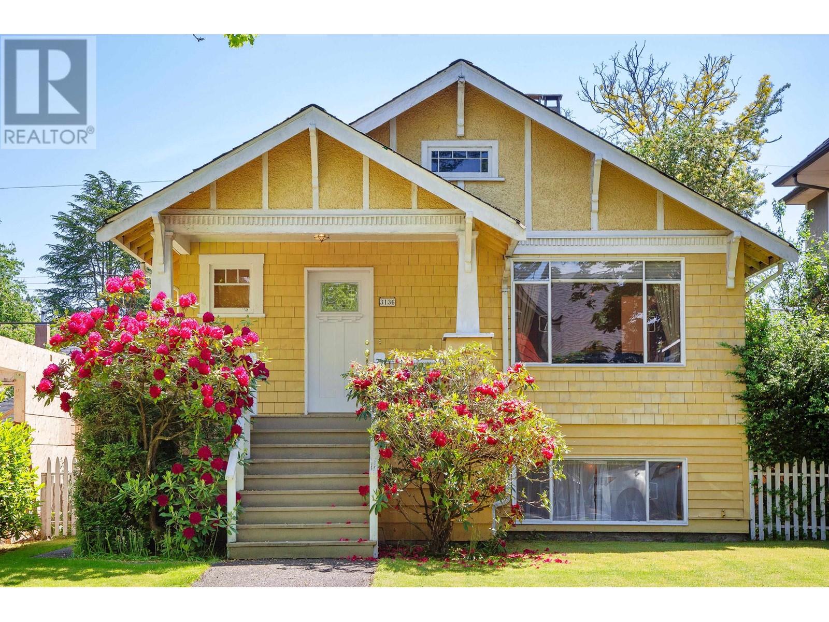9 Carluke Crescent
Toronto, Ontario
Exceptionally Executive Home in Prestigious Fifeshire/York Mills Neighbourhood! Featuring Expansive Principal Rooms and an Open-Concept Gourmet Kitchen Overlooking the Family Room with Breakfast Area and Marble Fireplace. Boasting 4 Spacious Bedrooms Including a Luxurious Primary Suite with 4-Pc Ensuite and Walk-In Closet. Finished Basement Offers Fireplace, Private Office, Theatre Room/Exercise Space or Nannys Quarters. 2-Car Garage + Driveway Parking for 6 Vehicles. Steps to TTC, Major Highways, Top-Ranked Owen P.S., St. Andrews Jr. High, and the Newly Ranked #1 York Mills Collegiate by Fraser Institute. Welcome to 9 Carluke Crescent!Exceptionally Renovated Executive Home in Prestigious Fifeshire/York Mills Neighbourhood! Featuring Expansive Principal Rooms and an Open-Concept Gourmet Kitchen Overlooking the Family Room with Breakfast Area and Marble Fireplace. Boasting 4 Spacious Bedrooms Including a Luxurious Primary Suite with 4-Pc Ensuite and Walk-In Closet. Finished Basement Offers Fireplace, Private Office, Theatre Room/Exercise Space or Nannys Quarters. 2-Car Garage + Driveway Parking for 6 Vehicles. Steps to TTC, Major Highways, Top-Ranked Owen P.S., St. Andrews Jr. High, and the Newly Ranked #1 York Mills Collegiate by Fraser Institute. Welcome to 9 Carluke Crescent! (id:60626)
RE/MAX Advance Realty
11260 Seacrest Road
Richmond, British Columbia
BUILDER ALERT! This 14,500+ sf SUB DIVIDABLE lot is located in desirable Ironwood, steps to shopping, commuter routes, schools, and transit. Zoned RSM/L, each future lot has potential for 4 dwellings (Fourplexes? Four Duplexes?) w/minimum total buildable area of 8434 square feet (increase to 10,156 may be possible depending on structure design) with no re-zoning required, giving total of EIGHT FUTURE UNITS! Alternate option of two new single family homes - these are selling currently for $2.5m -$2.8m. Buyer must verify development potential w/City of Richmond. While awaiting permits, the 4600+ square ft house is in great shape, air conditioned AND has main house, side suite & basement suite capabilities, perfect to offset carrying costs. Bonus massive detached shop for use/rent! (id:60626)
Royal LePage Elite West
11260 Seacrest Road
Richmond, British Columbia
Massive Sub-dividable 14,500 square ft lot in Ironwood! Zoned RSM/L, potential for a total of 8 doors (4 per lot) with a minimum buildable area of 8434 sqft with potential for increase over 10,000 sqft pending structure design review. Many different potential uses: Two homes, 4 duplexes, 2 quadplexes, 2 suited duplexes??? Current house is over 5000sf and very livable and has multiple income streams (main, basement, side suites, large shop). Info package available upon request and buyer to verify all development/subdivision potential with City of Richmond. (id:60626)
Royal LePage Elite West
65 Pathlane Road
Richmond Hill, Ontario
Luxury Custom-Built Home in Prestigious Bayview & 16th Area! This beautifully designedresidence sits on a large, professionally landscaped lot with mature trees in one of RichmondHills most sought-after neighbourhoods. Featuring elegant hardwood floors, soaring ceilings,and oversized windows that fill the home with natural light. Enjoy a chef-inspired dreamkitchen and upgraded laundry (2018), main floor office, and quality high-end finishesthroughout. Perfect for entertaining, the bright and spacious interior flows seamlessly to aprivate, fenced backyard oasis with Tuscan-inspired landscaping and lush gardens. New roof(2020) for added peace of mind. A true gem in a prime location! (id:60626)
RE/MAX Excel Realty Ltd.
5164 Madeira Court
North Vancouver, British Columbia
Dynamic Canyon Heights Post & Beam home with panoramic views of downtown, Stanley Park and Vancouver Island. Tiered front gardens and a striking two-story glass-and-steel entry set the tone. The lower level features a family room with wet bar, eclipse doors to a large deck, and two bedrooms. The main level boasts an open concept kitchen with Miele, Sub-Zero, and Wolf appliances, quartz counters, large pantry, vaulted living room with sleek fireplace and access to patios. Luxurious primary suite with spa-style ensuite, second bedroom, powder room and laundry. A stone staircase leads to a hot tub nestled in a forest setting. AC, heat pump, Control4, on-demand hot water and double garage. Canyon Heights & Handsworth catchments. Spectacular views. (id:60626)
Engel & Volkers Vancouver
6559 Azure Road
Richmond, British Columbia
Prime location close to Richmond Center in Granville neighborhood. SOUTH facing Brand NEW home. 6000sqft lot, 3064sqft with 5 bdrms, 5&1/2 baths. This home is designed with functional layout--living room, dinning room, main kitchen, wok kitchen, family room, powder room and laundry on main floor as well as a LEGAL one Bedroom Suite on the side; four bedrooms all with ensuite bathrooms on upper floor. Natural stone decorated fireplace, powder room, kitchen and bathrooms, Top appliance of Miele, Radiant heat and heat pump system installed. Close to Minoru park, Richmond Center, Community center, Skytrain. Step to Elementary school and Top school of Richmond High Secondary. (id:60626)
Sutton Group-West Coast Realty
Srs Westside Realty
2309 Dunedin Road
Oakville, Ontario
Exquisite Luxury Living in Southeast OakvilleStunning top-to-bottom renovation on a rare -acre estate lot in one of Oakvilles most prestigious neighborhoods. This 4+1 bed, 5.5 bath executive home offers nearly 5,000 sq. ft. of impeccably finished living space (3,618 sqft above grade), showcasing high-end design, superior craftsmanship, and exceptional attention to detail.Step into a grand two-storey foyer with soaring ceilings and elegant sight lines throughout the spacious principal rooms. The gourmet kitchen is equipped with premium Thermador appliances, including a 36 gas stove, and flows effortlessly into the open-concept living and family areasfeaturing a wood-burning fireplace in the dining room and electric fireplace in the family room.Upstairs, each of the four bedrooms features a private ensuite, plus a stylish second-floor laundry and bonus library/home office. The finished lower level offers a custom kitchenette/bar, 5th bedroom, designer 3-piece bath, large rec/media room, and ample storageperfect for entertaining or guest accommodations.Extensive upgrades include: new plumbing, electrical, pot lights, landscaping, deck, pool liner, exterior lighting, and fresh paint throughout. Oversized driveway with parking for 10+ vehicles.Located within top-tier school catchments: Oakville Trafalgar HS, Maple Grove PS, St. Vincent, Linbrook, SMLS.A truly turnkey luxury home offering space, style, and sophistication in an unbeatable location. (id:60626)
RE/MAX Hallmark Alliance Realty
14848 Squamish Valley Road
Squamish, British Columbia
RARE offering to own an exquisite 5.8-acre lifestyle estate in Upper Squamish Valley. Bright skies, fully fenced & hugged by towering cliffs. Designed for boutique country or equestrian living with opportunities to turn into a revenue generating machine. Featuring 2 large grass horse paddocks, converted guest barn, a refined 4-bedroom main home with open-concept cottage aesthetic, two stylish guest bunkhouses, private rainforest canopies rich in lush foliage & some of the most amazing star gazing in the coast. Includes large year-round horse stable and generous covered parking for vehicles and toys. Just 20 mins to Squamish/grocery stores, and moments from countless beaches including Anderson Beach! A rustic yet elegant mountain retreat. Peaceful, wild, and beautiful - a legacy property! (id:60626)
Engel & Volkers Whistler
235 Aylmer Road
Chase, British Columbia
Incredible Development & Investment Opportunity! For Sale: Phase 2 in Whitfield Landing comprising of 22 Fully Serviced Bareland Strata Mobile Home Lots + Phase 3 with an additional 22 Lots. All being offered at a fraction of the retail value. Now available—22 fully completed currently listed for sale Bareland Strata mobile home lots, located in the well-planned and growing community of Chase BC. These lots are fully serviced with municipal utilities and paved road access—ideal for immediate placement or resale. PLUS: Included in the sale are an additional 3 titled parcels with the potential to create 22 additional Bareland Strata lots, offering a total future build-out of 44 lots. Preliminary plans and site concepts are available for serious inquiries. Highlights: 22 fully completed serviced strata lots, currently for sale individually ($99,000-$249,000) approximately 4 million dollars at current listed value. 3 additional titles for future development (22 lot potential) Ideal for mobile home park expansion or investment resale High demand area for affordable housing Perfect for developers, investors, or community-focused buyers This is a rare chance to secure a large-scale mobile home development in a prime location. Whether you're looking to develop, invest, or create long-term housing solutions, this package delivers exceptional value and growth potential. Contact us today for full details, zoning information, and development package. (id:60626)
RE/MAX Real Estate (Kamloops)
693 Arkell Road
Puslinch, Ontario
Discover the canvas for your dream home on this beautiful private two-acre lot that is less than a 5-minute drive to all the amenities Guelph has to offer. The serene property is lined with mature trees creating ample privacy from neighbouring properties. Nature enthusiasts will love the close proximity to Starkey Hill, a 37-hectare property featuring a hiking trail that offers panoramic views of Guelph and surrounding areas. Seize this incredible opportunity to design and build your perfect home at 693 Arkell Road S, surrounded by natures beauty and tons of amenities. Create a home that reflects your unique style and taste, where every detail is precisely the way you envisioned it. Located in one of the top school districts and surrounded by luxury estate homes, some valued at over $10 million, this property is an exceptional long-term investment. Enjoy the best of both worlds - the peace and quiet of the country and the convenience of city living. With all the amenities Guelph has to offer just a short drive away, you'll never have to sacrifice convenience for privacy. 693 Arkell Road S is only 10-minutes to the 401 allowing you to easily commute to Milton in 20-mins & Mississauga in 30-mins. (id:60626)
RE/MAX Real Estate Centre Inc
113 Lord Seaton Road
Toronto, Ontario
Welcome to this Bright, Spacious & Thoughtfully Designed 5-Bedrm Home. Nestled on a generous 70x110 ft. lot in prestigious St. Andrew-Windfield's (Bayview/Yonge & York Mills) enclave. This beautifully maintained home offers over 4700sq. ft. of living space (including a finished lower level)& timeless charm throughout. Discover a centre foyer with beautiful Italian tile, lrg. living & dining rms & family rm/den/office (hardwood flrs.), main fl. 2 pc powder rm, hall closet, & 5 generously sized bedrms incl. a king-size, luxurious Primary Bedrm Suite, complete with walk-through area containing 2 lrg. walk-in closets, & a lrg. ensuite retreat. Quality craftsmanship in this home is evident in every detail. A grand curved staircase (solid oak & hardwood under carpeting) welcomes you to the 2nd level, where you'll find a lrg. warm landing area & upper hall (hardwood under carpeting), a spacious walk-in cedar closet, 5 pc bathrm with lrg. closet, window & bright lighting, & hardwood fl. throughout the spacious bedrms. The bright, open-concept kitchen is perfect for family meals featuring French doors to foyer, stained glass shutters, lrg. island, built-in desk area, ceiling pot lights & custom-made solid wood (inside&out) cabinets & drawers. A main fl. laundry rm with lrg. sink & double closet sits off the kitchen with side door entrance. Step out through the double sliding door to the private, garden & cedar tree-lined backyard oasis ideal for quiet relaxation or summer gatherings. The expansive finished lower level is complete with a lrg. rec. rm, custom-built wet bar, ceiling pot lights, real wood-burning fireplace (marble/wood surround), in addition to a cold rm (wine cellar/cantina), lrg. games rm, storage areas, utility rm & a 3 pc. bathrm with W/I shower. Surrounded by multi-million dollar homes & boasting great curb appeal, its conveniently located near Hwy 401, Transit, top-rated schools, shopping, place of worship, park, tennis courts, & a wide range of amenities. (id:60626)
Right At Home Realty
3136 W 11th Avenue
Vancouver, British Columbia
Charming residence in Vancouver´s coveted Kitsilano neighbourhood! Situated on a 40 x 122 foot lot (4,878 sqft), this property offers immaculate hardwood floors, 2 bedrooms on the main level, a cozy wood-burning fireplace, and a legal 1 bed/1 bath suite below-ideal for rental income or extended family. Enjoy the convenience of a detached 2-car garage and a sunny south-facing backyard, perfect for outdoor living and gardening. Located close to shops, parks, and the beach, this is a rare opportunity to own in one of the city's most desirable areas! (id:60626)
Macdonald Realty


