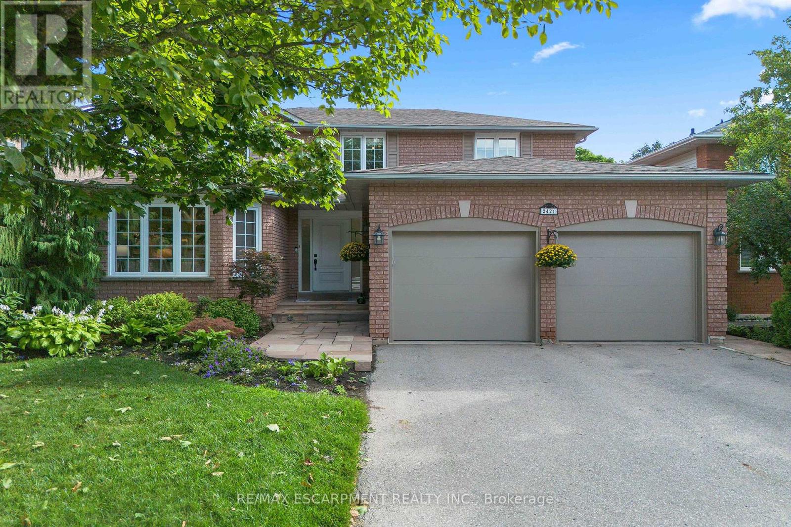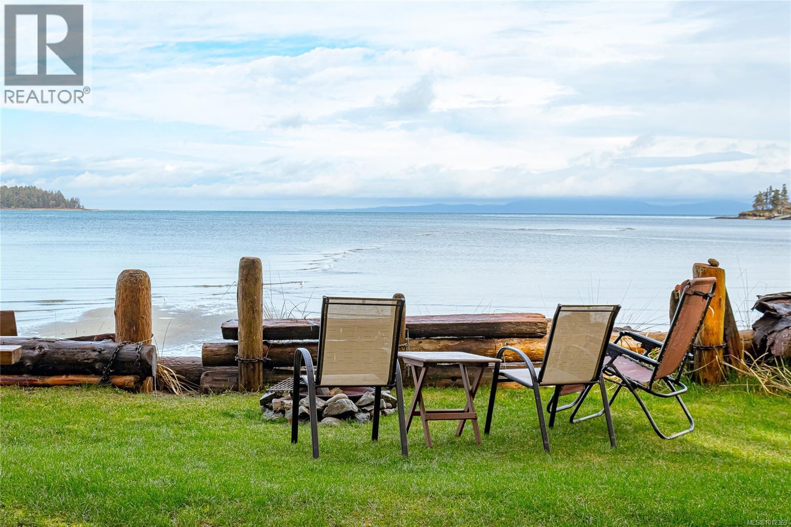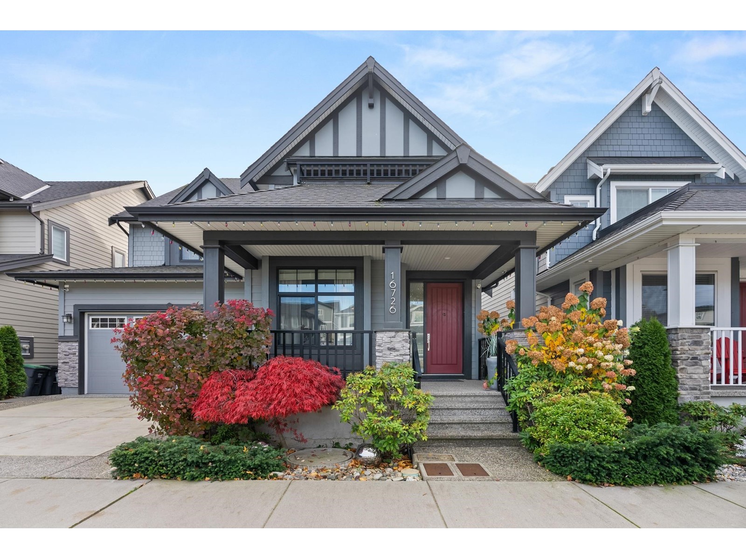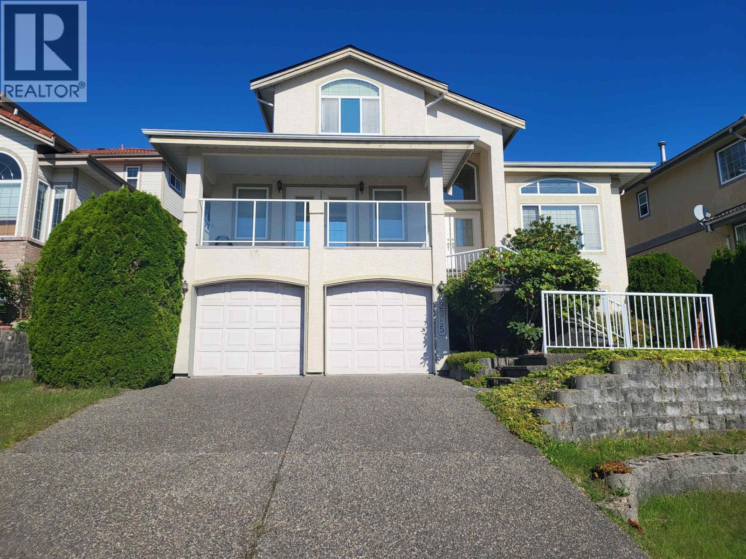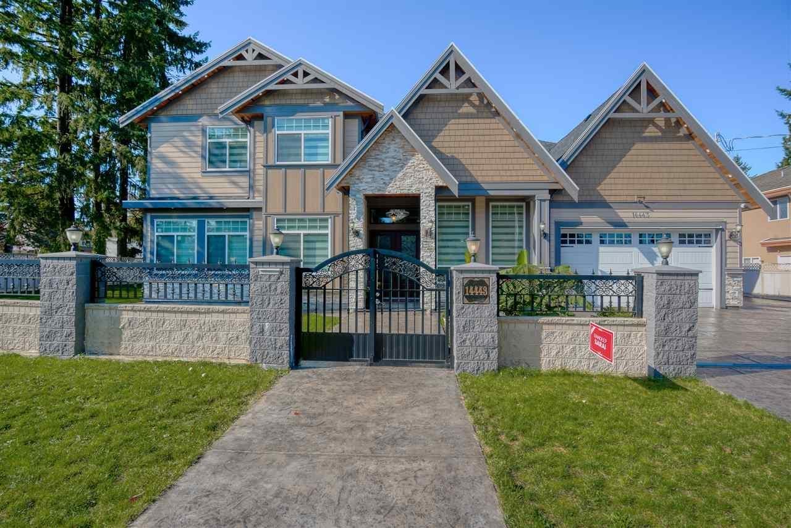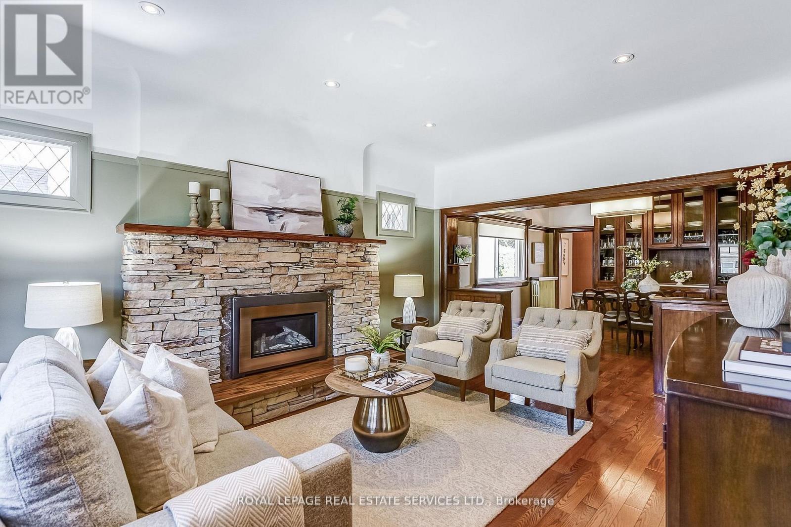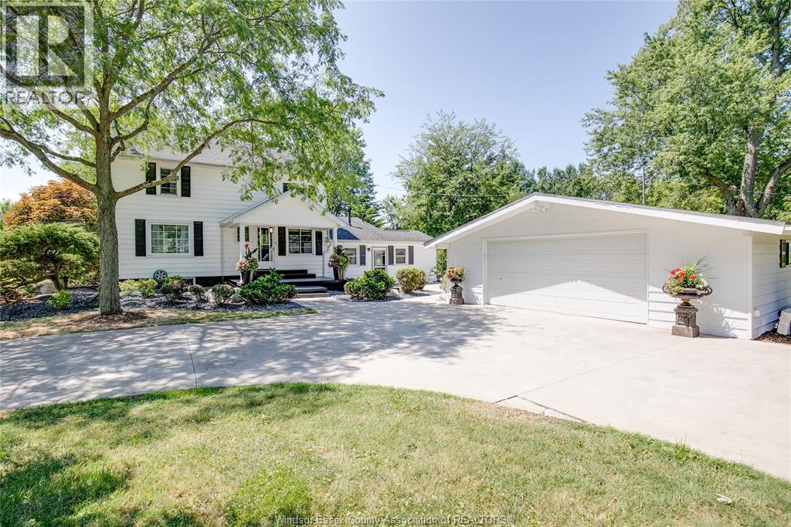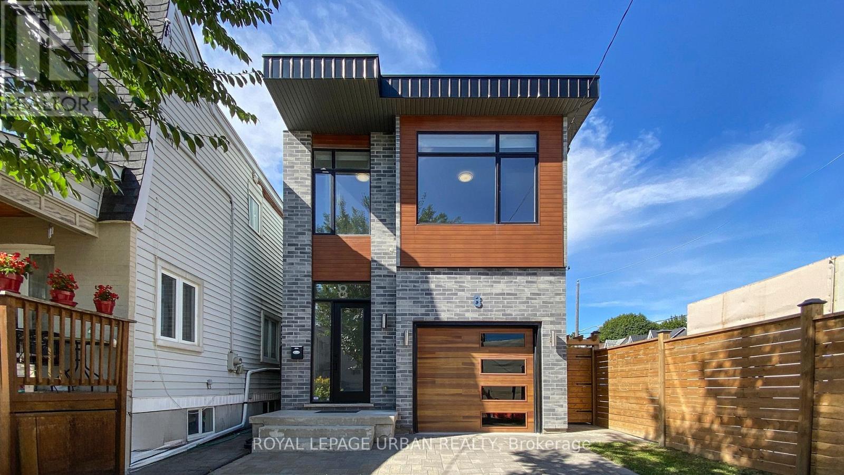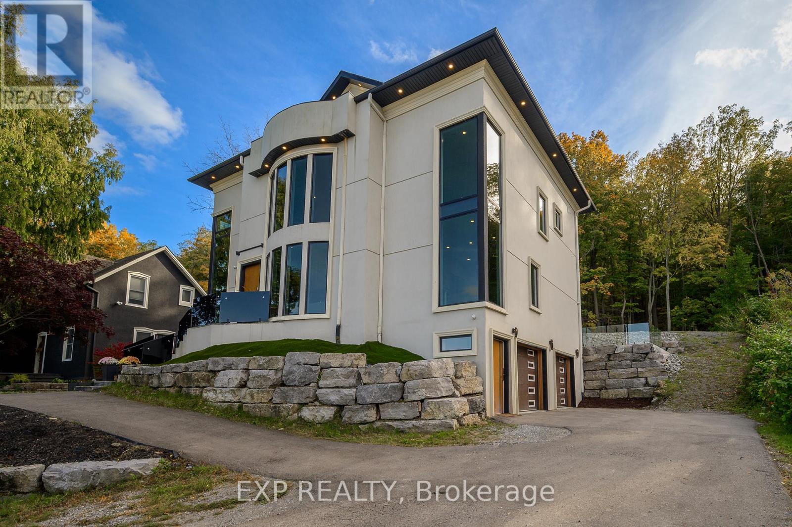2421 Susquehanna Court
Oakville, Ontario
Tucked away on a quiet cul-de-sac in highly sought-after River Oaks, this home boasts 4,050 sq. ft. of impeccably maintained interiors and is the perfect fusion of sophisticated style and everyday family comfort. The open-concept main floor features hardwood flooring throughout, a dedicated home office, and a bright, airy living space anchored by a stunning bay window that floods the home with natural light. The chef-inspired kitchen boasts a large island, built-in appliances, a walk-in pantry, and an eat-in breakfast area perfect for everyday family meals and casual entertaining. A spacious laundry/mudroom with direct garage access adds everyday convenience. Upstairs, you'll find four generous bedrooms, including a primary suite with a private ensuite, plus an additional full bathroom with double sinks for the family. The finished lower level offers incredible versatility with a large recreation/gym area, a fifth bedroom with its own 3-piece bathroom, and plenty of storage space. Step outside to your private backyard oasis a beautifully landscaped retreat complete with a salt-water pool, covered Douglas Fir timbered Pergola, built-in BBQ, gas fireplace, and in-ground irrigation system, all surrounded by mature trees offering privacy and tranquility. Located within walking distance to Holy Trinity Catholic Secondary School and just minutes from all the amenities in the Uptown Core neighbourhood, as well as Munns Creek trails and local parks. Situated in one of Oakville's most desirable and family-friendly communities and not to be missed, this exceptional home stands out from the rest and is ready to be enjoyed by its next family (id:60626)
RE/MAX Escarpment Realty Inc.
5 Grasspoint Crescent
Toronto, Ontario
This beautifully updated home combines modern style with incredible spaces for entertaining. The open-concept main floor features hardwood throughout, custom built-ins, a wood-burning fireplace, and a showpiece kitchen with granite counters, oversized island, farmhouse sink, pot filler, pantry with roll-outs, and premium appliances. The dining room connects to the bar through a French pocket door and onto the office by the same. The kitchen and office feature walkouts to two composite decks in the backyard. Upstairs, the primary retreat boasts a sitting area, walk-in and double closet, a spa-like ensuite with rain shower, jets, heated towel bar, and skylight. A hall bath with jetted tub and double vanity, plus upstairs laundry, to add convenience. The fully finished basement includes a rec room with wood burning fireplace, cold storage, 3 bedrooms and a 3-pc bath. Step outside to your private backyard oasis with stamped concrete patio, saltwater pool with automatic hard cover, 6-seater hot tub, BBQ, and mature cedars on a deep lot. Move in and enjoy! (id:60626)
RE/MAX Professionals Inc.
1552 Terrien Rd
Nanoose Bay, British Columbia
Craig Bay walk on waterfront! This stunning 4.1 acre property will leave you speechless while taking in the ever changing views of Craig Bay, whether it be the playful sea critters, or the sand bar directly out front showing its self through the changing tides. Enjoy the warm summer days walking the sandy beach, roasting marshmallows over a beachside campfire, admiring breathtaking sunsets, or cozying up in the gazebo for some summer storm watching. The opportunity to build your dream home in this location, or keep the existing lovingly maintained 1622sqft modular home makes this rare treasure the perfect location for your year round oasis or your treasured holiday getaway. Either way, it is the ideal spot to create lasting life long memories with friends and family! A drilled well provides ample water, the septic system is in excellent working order and there is also the ability to connect to the municipal sewer system. Conveniently located just minutes to all amenities in the City of Parksville, 25 min. to BC ferries, a short flight to Vancouver, & 45 min. drive to world class alpine skiing. Don’t miss the chance to call this property your new home! (id:60626)
Royal LePage Parksville-Qualicum Beach Realty (Qu)
16726 18 Avenue
Surrey, British Columbia
This luxury 3513 SQFT home is elegantly built, located in the most popular Pacific Heights neighbourhood. It is characterized by every impressive detail of craftsmanship with a South exposure back yard. The home is bright and functional, featuring high ceilings, 4 bedrooms and 3.5 bathrooms, huge open kitchen & pantry, s/s appliances, quartz countertops, glass stair railing, wide-plank hardwood flooring. The vaulted-ceiling master bedroom w/a south-facing balcony, spa-like ensuite w/ seamless glass shower and separate tub make this home special & different. The walkout basement has an entertainment space and a suite. It's equipped AC, irrigation system, fenced and low-maintenance yards, and much more! No lawn work in backyard is a bonus! Ta'talu Elementary & Earl Marriott Second catchment. (id:60626)
RE/MAX Crest Realty
2955 Blackbear Court
Coquitlam, British Columbia
Looking for a spacious, well-maintained home with a functional layout in a quiet, serene and family-friendly neighborhood? This is the one you've been waiting for! This original owner home boasts over 4,400 square feet of living space, featuring 7 generous bedrooms- perfect for large families or those who love extra space! With a bright and airy design, you'll appreciate the abundance of skylights that flood the horn with natural light. The master bedroom offers an updated rain shower and jacuzzi for ultimate relaxation. The basement is expansive, with two bedrooms and a separate entry. Updates include newer roof and hot water tank for peace of mind, Gorgeous Mount Baker views! (id:60626)
Royal Pacific Riverside Realty Ltd.
14443 108 Avenue
Surrey, British Columbia
This beautiful 2-level custom built home features high-end appliances and interior. It has a formal dining room, living room, kitchen & Master bedroom on the main floor with full washroom (Great for Families with Seniors - less stairs). Upstairs has 5 bedrooms with 2 master bedrooms & 2 ensuites. Central Air Conditioning, Radiant Heating, HRV System, Security System and Crown moulding throughout the home. It also features a massive 2 Bedroom legal suite with high-ceiling for extra income! Conveniently located to schools, public transportation, easy access to highways and shopping! Book Now for your private showing. (id:60626)
Srs Panorama Realty
157 Colbeck Street
Toronto, Ontario
Welcome to 157 Colbeck Street A Beautifully Updated Family Home in Prime Bloor West Village! With a in-Law/nanny Private apartment with Separate Entrance. With 3 Bedrooms in the First Floor, and 1 in the main floor, spacious living space, and an office space in the main floor. 2 Parkings (1 Garage). Spacious and tastefully renovated home offers approximately 2,650 sq. ft. of total living space (1,933 sq. ft. above grade, 770 sft basem suite) in one of Torontos most cherished neighbourhoods. With its perfect blend of original character and modern comfort, this home delivers a warm, functional space ideal for growing families, and professionals. The main floor features elegant hardwood floors, a cozy living room with a gas fireplace, a bright and functional home office, a 2-piece powder room, and a 4th bedroom that can easily serve as a family room, guest room, or second workspace. Upstairs, the second floor offers three bedrooms two spacious bedrooms with mirrored double closets, plus a generous primary retreat with vaulted ceilings, his & hers closets, a double-sided gas fireplace, and a spa-like 4-piece ensuite featuring in-floor heating, a deep soaker tub, and a glass-enclosed shower. The lower level is a major highlight: freshly renovated and exceptionally finished, it features a 1-bedroom nanny/in-law suite with a private rear entrance, its own laundry, full kitchen, and a spacious living area. Perfect for extended family or future income potential and currently vacant. This home has been very well maintained and features many brand-new and recent upgrades: KitchenAid fridge (2024), LG stove (2024), built-in Bosch dishwasher (2024), LG stacked washer & dryer (2024), gas boiler (2023), tankless water heater, 2 Nest thermostats, Gas Boiler (2023), High Efficiency forced air gas furnace (2025) ,2 A/C units (1 for the main floor and 1 for the second floor (2025)), sump pump, TV wall mount, and closet organizers. Basement appliances (fridge, stove, washer, dryer (id:60626)
Royal LePage Real Estate Services Ltd.
6239 Holden Road
Tecumseh, Ontario
This rare 1865 home combines timeless charm with modern comfort on 4 acres of landscaped beauty. A stunning barn steals the spotlight, complete with a wood-burning pizza oven, bar, games room, and advanced exhaust system-ideal for lively gatherings or cigar nights. Step inside to find a welcoming main floor with a cozy living room and fireplace, updated bath, bright kitchen, and dining area. A serene family room opens to a patio where sunsets paint the sky. Upstairs, three spacious bedrooms include a primary suite with walk-in closet, alongside a full bath. Outdoors, mature trees, a ravine, pond, and waterfall create a private retreat. Additional features include a luxurious mosaic-tiled glass shower, attached workshop with storage, insulated 2.5-car garage, and finished circular driveway. Just minutes from the city, this property offers a one-of-a-kind lifestyle where history, nature, and elegance meet. (id:60626)
Century 21 Teams & Associates Ltd.
8 Gertrude Place
Toronto, Ontario
Welcome to 8 Gertrude Place! Impeccably built in 2016 with timeless all-brick construction, this stunning 3-bedroom, 4-bathroom family home blends modern design with exceptional convenience in one of Torontos most connected neighbourhoods. Offering over 2,300 sq. ft. of bright and functional living space, the open-concept main floor features a sun-filled living and dining area and a chefs kitchen with quartz countertops, stainless steel appliances, and a breakfast bar ideal for family meals or entertaining. Red oak hardwood flooring flows throughout the main and upper levels, while durable vinyl flooring in the basement offers both style and practicality. Upstairs, the spacious primary suite impresses with a walk-in closet, spa-inspired ensuite, and a private walkout to a deck - perfect for morning coffee or evening relaxation. Two additional bedrooms and bathrooms provide plenty of space for family or guests, while a built-in garage adds everyday ease. The fully fenced backyard with a cozy patio is ideal for summer BBQs, all framed by mature greenery, and the roof was recently replaced in spring 2025 for peace of mind. Just steps from vibrant Danforth Avenue in Greektown, enjoy some of Torontos best restaurants, cafés, bakeries, and shops, with Pape Subway Station around the corner and the future Ontario Line transit hub underway to elevate connectivity across the city. Combining quality finishes, thoughtful upgrades, and a highly desirable location, this home offers a rare opportunity to enjoy contemporary living with long-term value in one of Torontos most dynamic communities. (id:60626)
Royal LePage Urban Realty
B - 237 Main Street W
Grimsby, Ontario
Luxury Escarpment Living with Lake Views Modern Architecture, Elevator & Swimming Spa. Welcome to this stunning custom-built home nestled on the Grimsby Escarpment, just steps from downtown. With breathtaking lake and ravine views from every level, this modern multi-level home features floor-to-ceiling windows, a private elevator, and an open-concept layout filled with natural light.The gourmet kitchen boasts quartz countertops and a large island, perfect for entertaining. All bedrooms feature private ensuites, and the primary suite offers a walkout to a lakeview balcony. Enjoy peaceful mornings in your private backyard backing onto nature.Truly one of a kindluxury, design, and location all in one. (id:60626)
Exp Realty
1483 Tilney Mews
Vancouver, British Columbia
Experience this exceptional corner townhome at Granville Mews, quietly tucked in the coveted South Granville area. Barely lived in and in like-new condition with premium upgrades, this home offers a southeast-facing garden and treetop views, evoking a private forest retreat. Featuring 4 bedrooms and 3.5 bathrooms, including an entry-level ensuite bedroom and a spacious, customized master suite. Enjoy the comfort of air conditioning, a gated double garage with bonus storage, and a thoughtfully designed, light-filled layout. Truly the best homes in the complex, a rare opportunity not to be missed. (id:60626)
Sutton Premier Realty
2 375 E 33rd Avenue
Vancouver, British Columbia
ELLO is a boutique community unlike any other located in the highly desirable Riley Park of Main St. Each unit is meticulously crafted by award winning Vandwell Developments, featuring 12 unique homes ranging from 1,270 to 2,300 sF, 3+ den to 4 bedrooms and a suite. All units offer distinctive and efficient floor plans/homes on 2 & 3 levels, vaulted ceilings up to 12 ft, custom luxury finishes and careful consideration to storage and ease of living. Extended indoor-outdoor living blends heritage charm with modern convenience, each home is backed by a 2-5-10 warranty and must be seen to be appreciated. Only steps to the city's best restaurants, coffee shops, schools and renowned Queen Elizabeth Park. Rental and pet friendly. Live in one of Vancouver´s most sought-after neighbourhoods. Move-In Ready! (id:60626)
Oakwyn Realty Ltd.

