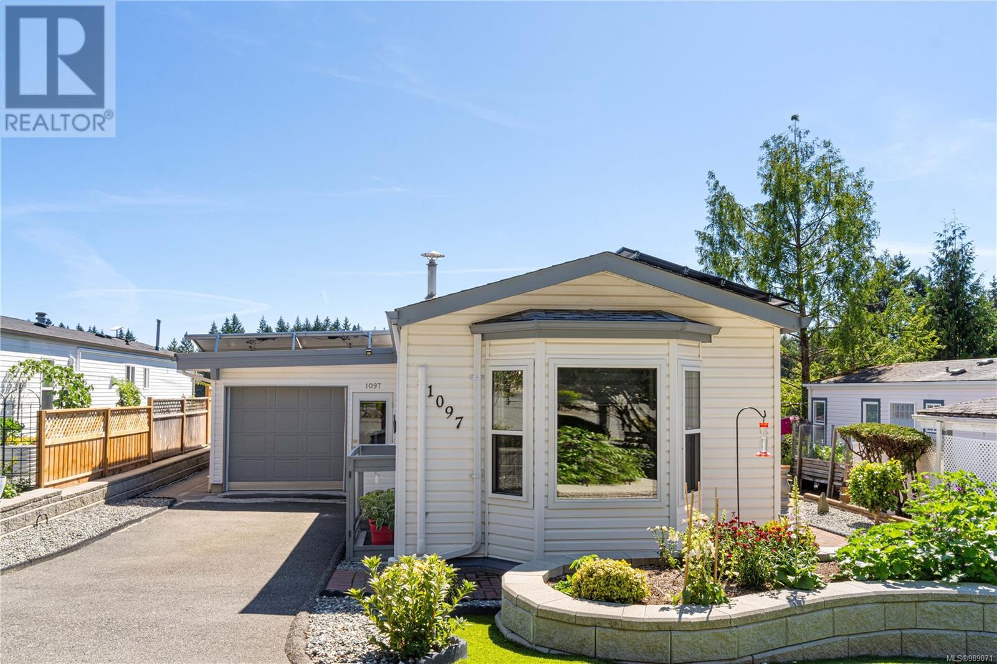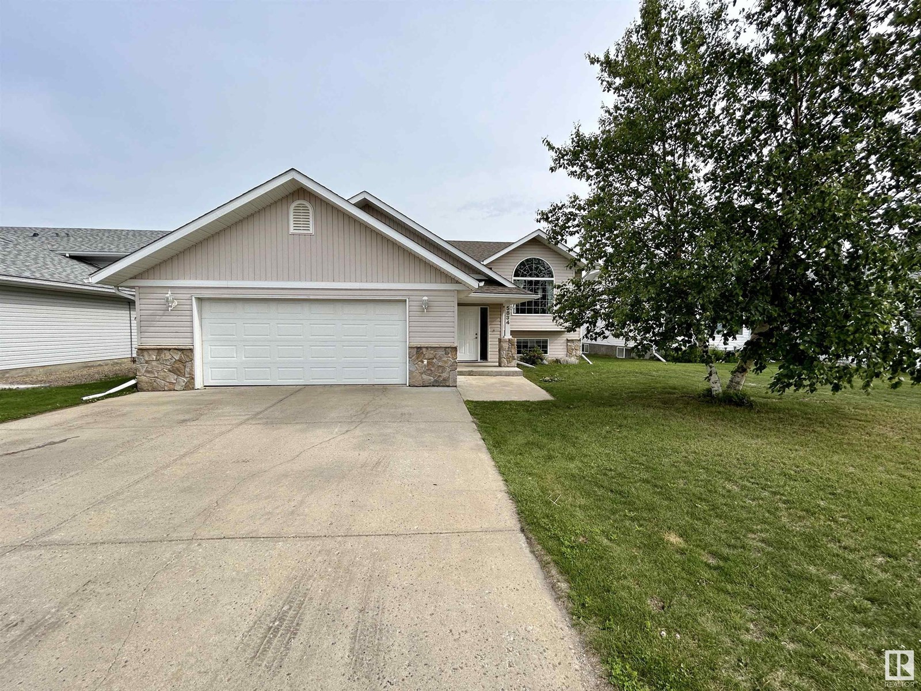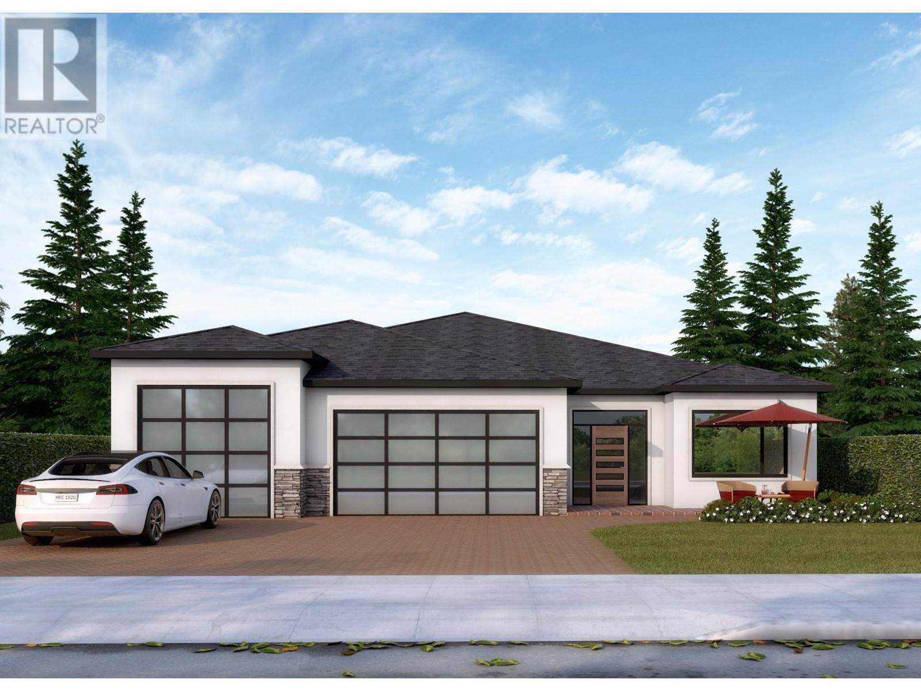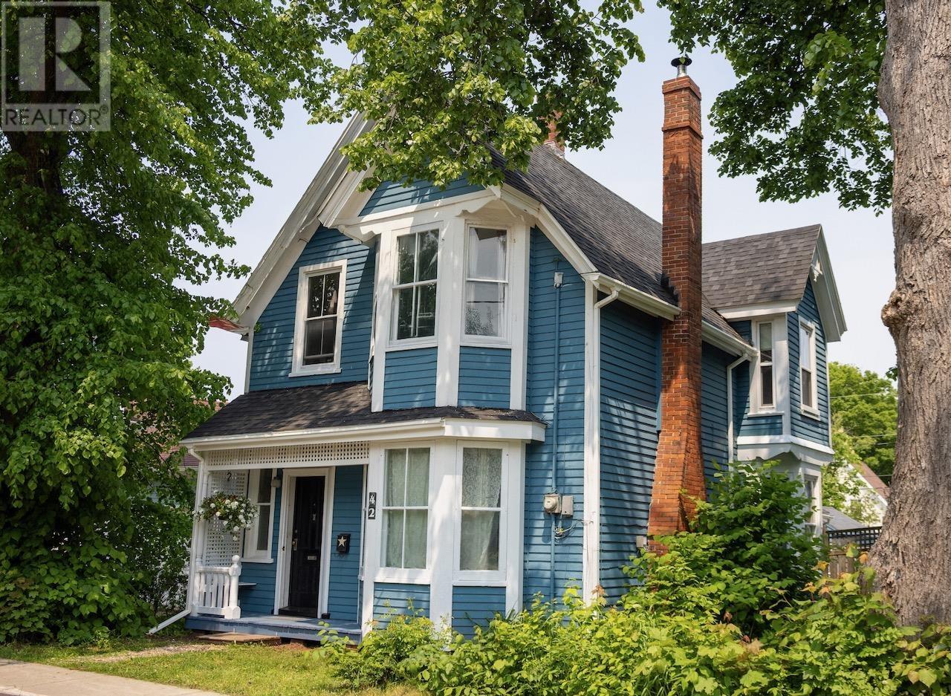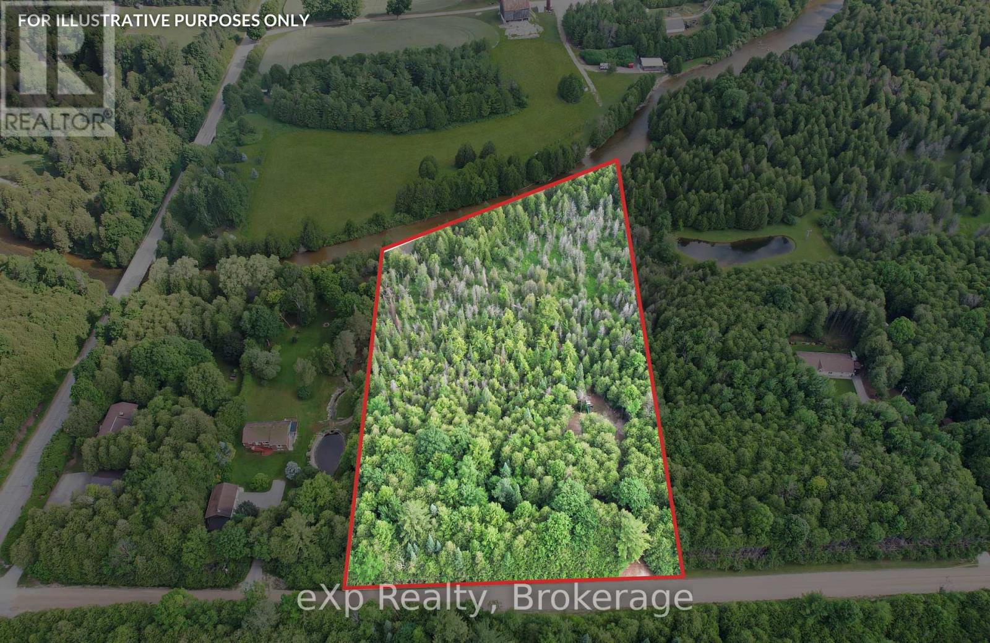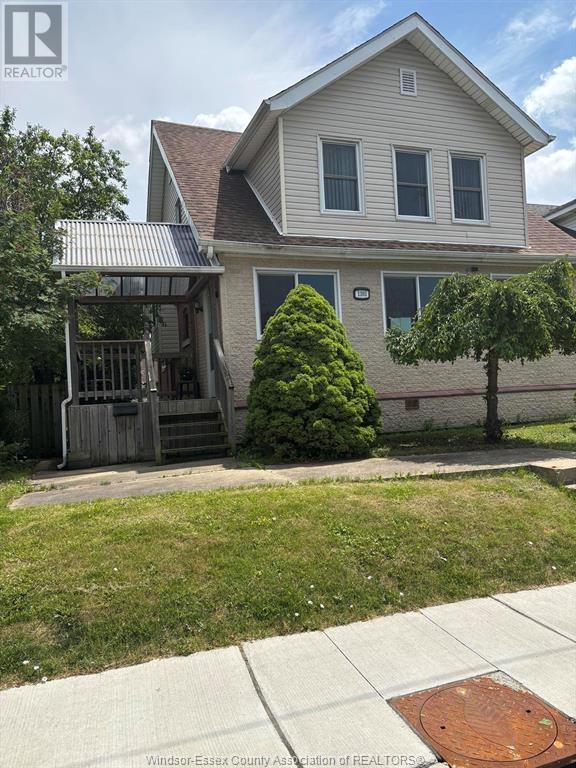17 Carry Court Se
Medicine Hat, Alberta
Welcome to this beautifully maintained and fully developed 5-bedroom bi-level home, perfectly situated in a prime location with the added bonus of RV parking! Offering exceptional value, this move-in-ready property is ideal for growing families or anyone seeking a turnkey home close to all amenities including schools, shopping, parks, and transit. As you enter, you're welcomed by a spacious and bright foyer that sets the tone for the rest of the home. The main level features a generous family room filled with natural light, seamlessly connected to the open kitchen and dining area, ideal for entertaining and everyday living. Step out from the dining area onto the rear deck, perfect for summer BBQs, with access to a fully fenced backyard offering ample space for kids, pets, or gardening. The main floor includes three well-sized bedrooms, including a primary suite with a large closet and a private 3-piece ensuite. A full 4-piece bathroom services the two additional bedrooms. The fully finished lower level offers even more living space with a large family/rec room with fireplace, perfect for hosting guests or creating a home theatre. Two additional bedrooms are privately located at the back of the home and share another well-appointed 4-piece bathroom. The laundry/utility room includes plenty of extra storage space, a laundry sink for convenience, and room to stay organized. This home has been maintained by caring owners. Clean, updated, and ready for its next chapter, this home truly has it all, space, functionality, and peace of mind. Don't miss this fantastic opportunity to own a beautiful home in a family-friendly neighborhood. (id:60626)
Royal LePage Community Realty
1097 Morrell Cir
Nanaimo, British Columbia
Set within Willow Park—a pristine, well-managed 55+ community—this pet-friendly 2-bedroom, 1-bath home delivers exceptional value with a rare blend of comfort, efficiency, and lifestyle. The spacious open-concept layout is filled with natural light from newer windows and sun tunnels, while newer appliances, ductless heat pumps, and solar panels significantly reduce utility costs and support sustainable living. The low-maintenance, fully irrigated yard features artificial turf, wide mobility-friendly walkways, and a serene setting ideal for thriving in place. A custom BBQ deck, partially enclosed carport, and storage shed with built-in shelving enhance day-to-day ease and function. These enhancements reflect a high standard of care and purposeful upgrades designed to improve quality of life and future-proof the home for years to come. Just steps from Morrell Nature Sanctuary, this is an ideal choice for those seeking a sustainable, secure, and comfortable retirement lifestyle. (id:60626)
Exp Realty (Na)
1328 24 Street
Didsbury, Alberta
Charming 4-Bedroom, 2-Bathroom Home with Sunroom on a Quiet Street in DidsburyLocated on one of Didsbury’s quietest and most visually appealing streets, this well-maintained 4-bedroom, 2-bathroom home offers 1,020 square feet of comfortable living space—plus a bright enclosed sunroom to enjoy year-round.Originally built in 1960 and moved onto a solid concrete foundation in 1976, this home blends classic character with modern upgrades. Major updates have already been taken care of, including the house roof (2018), garage roof (2022), windows and siding (2018), new vinyl fencing in the backyard (2021), and a fully renovated basement (2018). The furnace and hot water heater were also replaced in 2018, and the kitchen has been stylishly updated with an eat-up island—perfect for entertaining or casual meals.This property also has all new plumbing and electrical including new panel, all the larger ticket items have been taken care of, the property has a functional layout including main floor laundry room, the basement was renovated in 2018 and has a large utility room that could easily become an office, gym or workshop.Outside, you’ll find a private, well-kept yard with a fire pit, vegetable garden, and a screened-in hot tub room—your own backyard oasis with large trees offering shade from the west facing back yard, fully fenced in vinyl fencing to offer privacy and keep the furry friends contained. The double detached garage is heated, and a new well pump supports the property’s well water system, helping to keep monthly utility costs low.Additional perks include low property taxes, low-cost insurance, and the added bonus of the sunroom—a cozy, bright space to relax no matter the season.With space, updates, and unbeatable value, this Didsbury gem is move-in ready with quick possession and waiting to welcome you home. (id:60626)
Real Broker
48 - 27 Coventry Crescent
Kingston, Ontario
Welcome to 27 Coventry Cres. This home has been lovingly cared for and maintained by its current long-term owner, and it Is presented proudly. Three bedrooms and a full bath offered up top, and a bright main level with tons of natural light and beautiful flooring. THE LOWER LEVEL OFFERS A WONDERFUL AND COZY FAMILY ROOM, ANOTHER FULL BATH, AND A WALKOUT TO THE FULLY FENCED YARD, AND FRESHLY PAINTED DECK. LOCATED JUST STEPS FROM THE PARK AND VISITOR PARKING. Public transportation is conveniently located at the corner, and our location is a quick commute to everything you would need: 401 access, shopping, schools, hospitals, CFB, all of it. This one deserves to be added to your list, and we look forward to arranging your visit. (id:60626)
Sutton Group-Masters Realty Inc.
5834 46 Av
St. Paul Town, Alberta
Spring Creek Living – The Perfect Fit for Any Family! Just steps from the playground and a short stroll to the golf course, this move-in ready home offers comfort, space, and versatility for families of all sizes. Whether you're just starting out or looking to downsize, you’ll appreciate the 4 bedrooms and 3 bathrooms, including a spacious primary suite with a walk-in closet and 4-piece ensuite. The bright and open kitchen is a true centerpiece, featuring a large island and dining area with patio doors that lead out to a generous deck—perfect for entertaining. Downstairs, enjoy a flexible layout with a cozy family room on one side and a tucked-away room ideal for a bedroom, office, or hobby space. The fully fenced, oversized backyard provides plenty of room for kids, pets, and outdoor fun. Located in a welcoming, family-friendly neighborhood and complete with a double attached garage—this one is ready to welcome you home! (id:60626)
Century 21 Poirier Real Estate
1638 West Kelowna Road
West Kelowna, British Columbia
This executive-built lot is a fantastic opportunity, ideal for a walkout rancher, situated on a private lane backing onto Rose Valley Regional Park and just a short step to Rose Valley Elementary School. Build plans are available. West Kelowna Estates is an ideal subdivision for families and retirees alike, offering proximity to hiking, biking, wineries, schools, transit, and all the shopping that both Kelowna and West Kelowna have to offer. The house next door is also available: 1642 West Kelowna Road (id:60626)
RE/MAX Kelowna
Royal LePage Kelowna
42 Upper Hillsborough Street
Charlottetown, Prince Edward Island
For almost 20 years, this beautifully preserved mid-1800s Victorian-style home has been the gathering hub for all the festivities and fun an extended family enjoyed - filled with celebrations and cherished memories. Now, it's ready for a new family to make it their own. 42 Upper Hillsborough is set on a generously-sized lot for its location, surrounded by century-old trees. This home blends timeless charm with everyday comfort in an unbeatable setting. Tucked away on a quiet side street, you're just a five-minute walk from downtown Charlottetown, parks, grocery stores, and schools. This 4-bedroom, 2-bathroom home offers bright, spacious living and dining areas with 10-foot ceilings, large bay windows, and original hardwood floors and trim. A cozy wood stove, propane kitchen range, and elegant Victorian-style radiators connected to an oil furnace provide warmth and peace of mind in case of a power outage. Upstairs, you'll find a spacious primary bedroom and two smaller bedrooms - all with ample closet space - alongside a full 3-piece bathroom. A third-floor loft provides flexible space perfect for a fourth bedroom, office, or creative studio. The upstairs bathroom is fully finished, while the main-floor bathroom and laundry area are unfinished - ready for your personal touch. Outside, enjoy a fenced-in backyard with a large deck, perfect for relaxing or entertaining. The yard also features a whimsical tree fort, plenty of space to garden and an old outbuilding that offers a solid footprint for a future workshop, garage, or potential granny suite. The front yard includes a gravel driveway with parking for multiple vehicles. Whether you're looking for a full-time family home or a summer retreat, this rare Victorian gem could be yours! All measurements are approximate and should be verified by the purchaser. (id:60626)
East Coast Realty
141 Macgillivary Road
Blooming Point, Prince Edward Island
Stunning 3-Bedroom Home with Breathtaking Views of Tracadie Bay. Discover this immaculate 3-bedroom, 2-full bathroom home, just 5 years old and in pristine condition. Nestled on a 1.5-acre spacious lot with room for future expansion, this property offers a perfect blend of comfort, style, and convenience. The master suite boasts a generous ensuite, and a large walk-in closet, providing a private retreat, while the large mudroom includes a full washer and dryer for added convenience. The bright, eat-in kitchen features, a walk-in kitchen pantry and expansive windows that frame stunning views of Tracadie Bay and the dunes of Blooming Point Beach. Stay comfortable year-round with two efficient heat pumps, and take advantage of the massive deck?perfect for entertaining or simply soaking in the picturesque sunsets over the bay. The house comes equipped with a transfer switch and a storage shed that provides extra space for all your outdoor gear. Located just five minutes from Blooming Point Beach and only 15 minutes from Charlottetown, this home sits on a well-maintained, cleared lot with young fruit trees and a year-round road, offering both tranquility and accessibility. Don?t miss the opportunity to make this exceptional property yours! (id:60626)
Century 21 Colonial Realty Inc
382233 Concession 4 Ndr Road
West Grey, Ontario
Saugeen Riverfront 4 Acres of Pure Potential. This isn't just land, it's a lifestyle. Welcome to a rare 4-acre parcel with an impressive 350 feet of frontage on the Saugeen River. Whether you're dreaming of building your forever home, carving out a quiet getaway or finally claiming that anglers paradise, this one checks every box. Tucked behind mature cedars and surrounded by nature, you'll feel miles away from it all, but in reality, you're just 10 minutes to Hanover or Durham. Grab your morning coffee in town, then spend your afternoon casting a line, paddling the river, or just sitting in complete, peaceful quiet. This stretch of the Saugeen is legendary for its fishing, kayaking, and canoeing. Picture summers floating downstream, fall mornings in the mist and endless stargazing at night. | Driveways in | Hydro at the road | Zoned RUR/NE for flexible possibilities | On a public, year-round maintained road. Whether you're building, investing, or just ready to unplug, this is the piece of waterfront you've been waiting for. (id:60626)
Exp Realty
Royal LePage Heartland Realty
62 Glengarry Road
Brockville, Ontario
This amazing home will check a lot of boxes for many buyers with its central Brockville location, recent interior and exterior makeover, main level primary suite addition, new kitchen and appliances and a partially finished lower level awaiting your personal touch. Totally low maintenance exterior with recently installed board and batten vinyl siding, vinyl windows, eavestrough with leaf guards, metal shingle roof with 50 year warranty, Amish shed for use as storage or a workshop, BBQ gas connect, new covered decks at the front and side, paved driveway with parking for at least 3 cars. You will immediately be impressed with the tasteful and neutral decor and the just completed contemporary interior improvements including a gleaming modern white kitchen by Paul Graham Custom Cabinets, brand new stainless refrigerator, stove and microwave, luxury vinyl flooring throughout, new lighting fixtures and ceiling fans, updated powder room and 4 piece bath with private access to the main floor primary bedroom featuring a walk in closet plus 2 additional closets with mirrored doors. This bonus room is bright and open and could be considered for a family room, home office or studio. A very neat and tidy upper level with 2 bedrooms and spacious storage plus a full basement with tile ceiling, subfloor and wall panelling in place-make it your own space with very little effort. The laundry/utility room offers a natural gas furnace (17) with central air, worry free rental hot water tank and a washer and dryer. Immediate occupancy is available-arrange your viewing soon! (id:60626)
Homelife/dlk Real Estate Ltd
1020 Cedar Street Unit# 18
Okanagan Falls, British Columbia
CLICK TO VIEW VIDEO: Cared for and recently updated 3-level townhome unit in Okanagan Falls at Cedar Court complex. 4 bedrooms, 3 bathrooms with a fully developed basement. Open floor layout on the main floor with half bath and access through double sliders to the deck, where the backyard is a perfectly secure space for your family or pets. Recent updates like vinyl plank, lighting, vinyl windows, etc. Upstairs, you’ll find three of the four bedrooms, with a large primary bedroom, a 4pc bath, and two more good-sized bedrooms, one of which is currently set up as a home office. The basement offers a large flex space which could function as a fantastic play space for kids, a family room or a man cave. Additionally, the basement offers a 4th bedroom, a 3pc bathroom, and a utility room with washer & dryer. Just a few minutes walking distance from Okanagan Falls beach, Kenyon Park, daily amenities, and an elementary school. From the backyard deck, you can enjoy the beautiful backdrop every day or have direct access to the walking trails. The unit comes with two parking stalls at the front and additional parking in the back. Okanagan Falls is an absolutely fantastic community, an excellent area for raising kids, but also tranquil enough to be attractive for anyone looking to downsize. (id:60626)
Exp Realty
1393 Giles Boulevard East
Windsor, Ontario
WELCOME TO THIS LRG. WELL KEPT HOME IN MOVE IN CONDITION & SUITABLE FOR A LRG. FAMILY W/A POTENTIAL IN-LAW SUITE. OFFERING 4 BDRMS, 2 BATHS, HARDWOOD FLOORS, OAK STAIRCASE, L/R, D/R, KIT, EA, DEN, ENCLOSED FRONT PORCH, FRENCH DOORS W/BEVELED GLASS, FENCED BACKYARD, DECK, FRESHLY PAINTED, DOUBLE DETACHED GARAGE W/HYDRO, IMMEDIATE POSSESSION. (id:60626)
Deerbrook Realty Inc.


