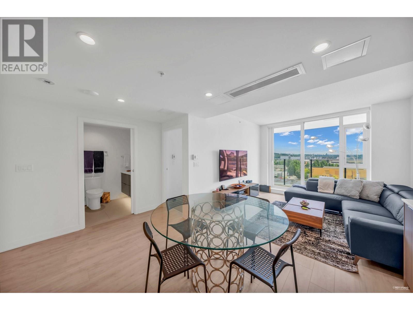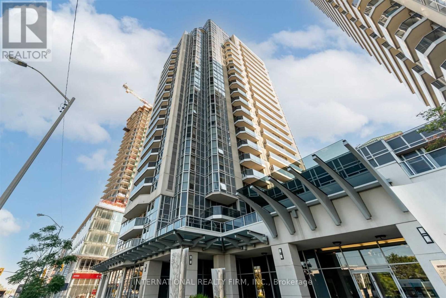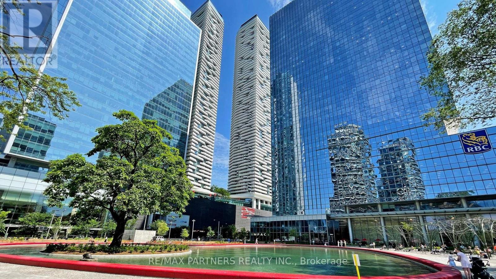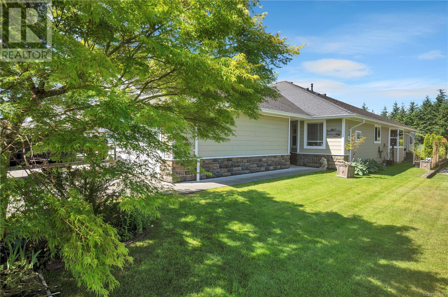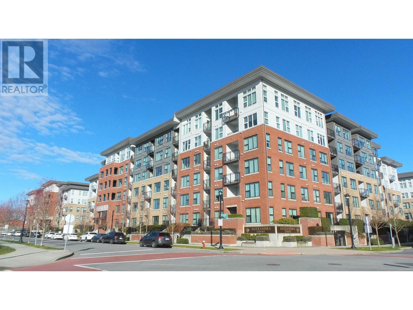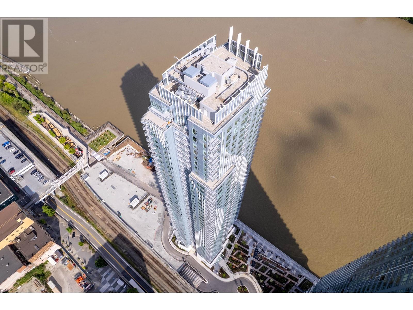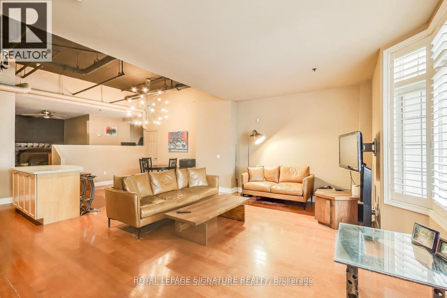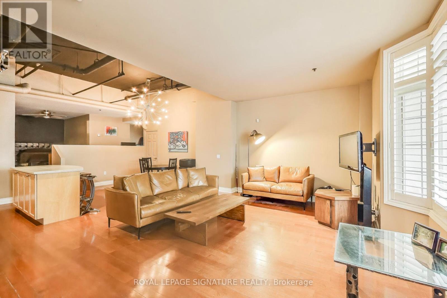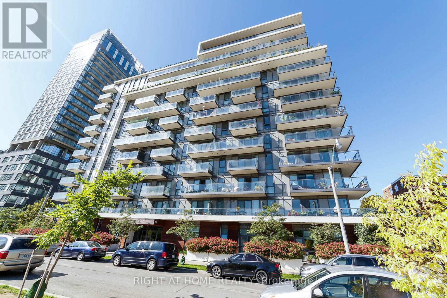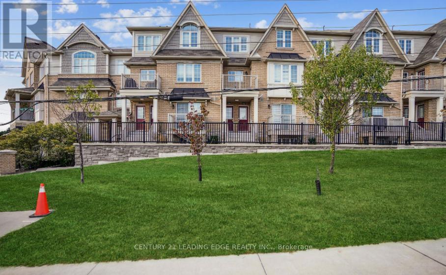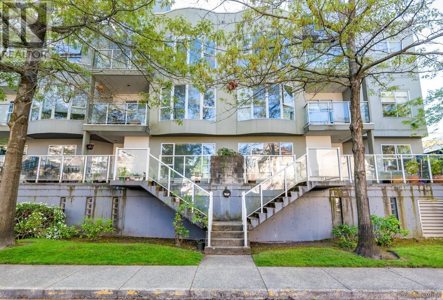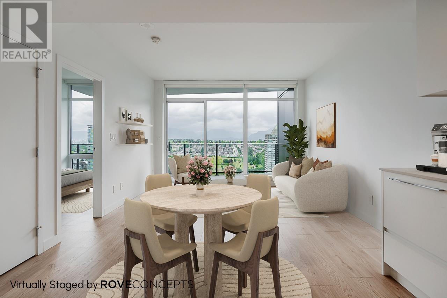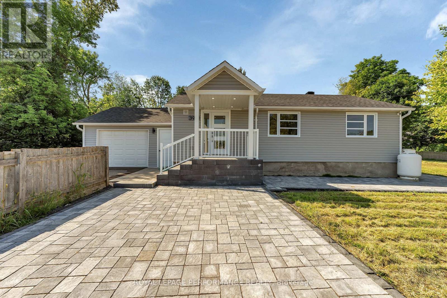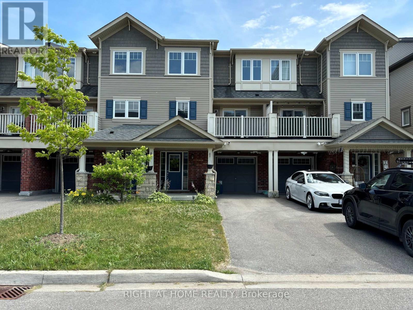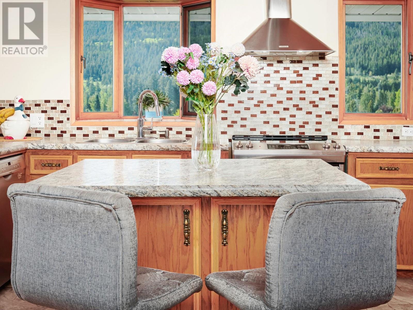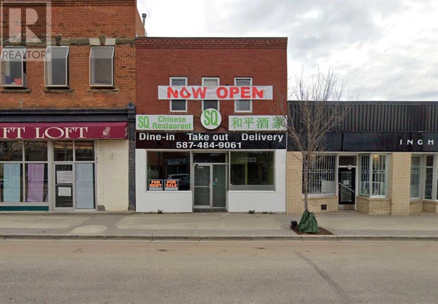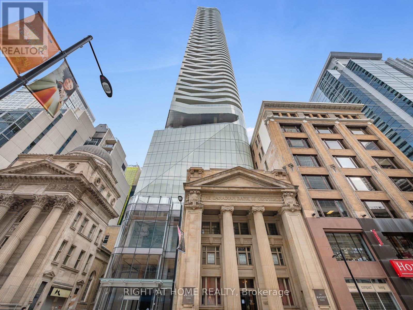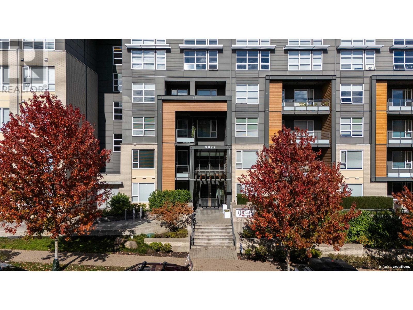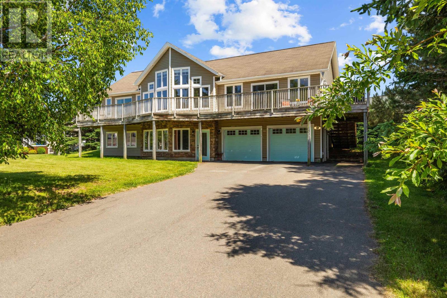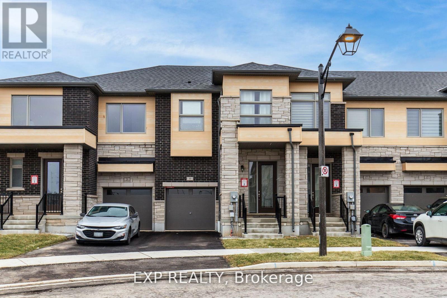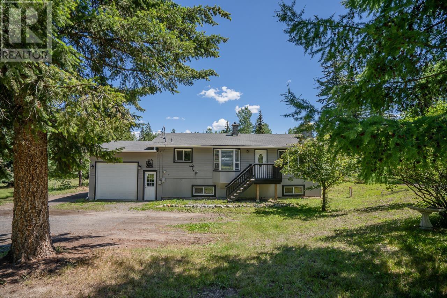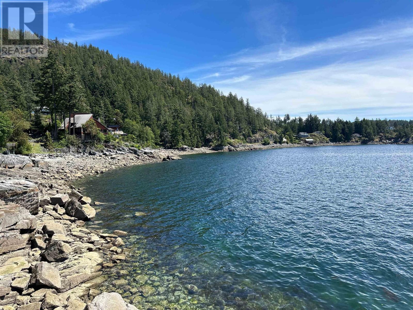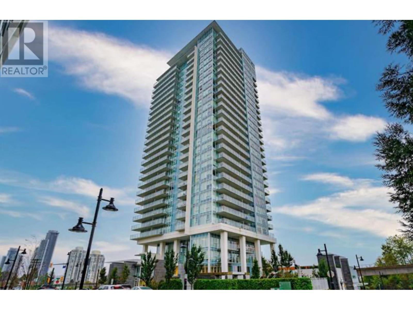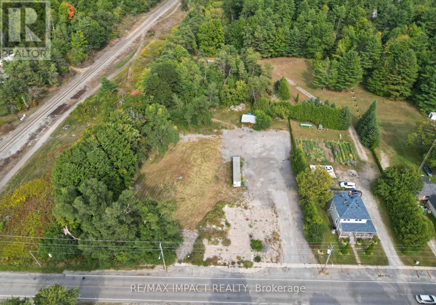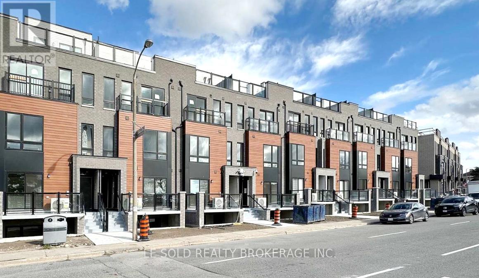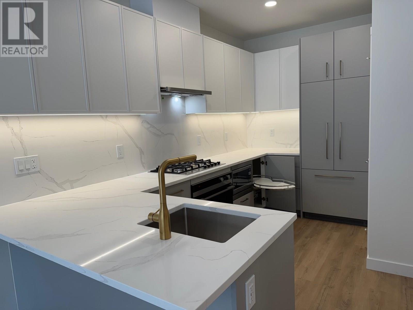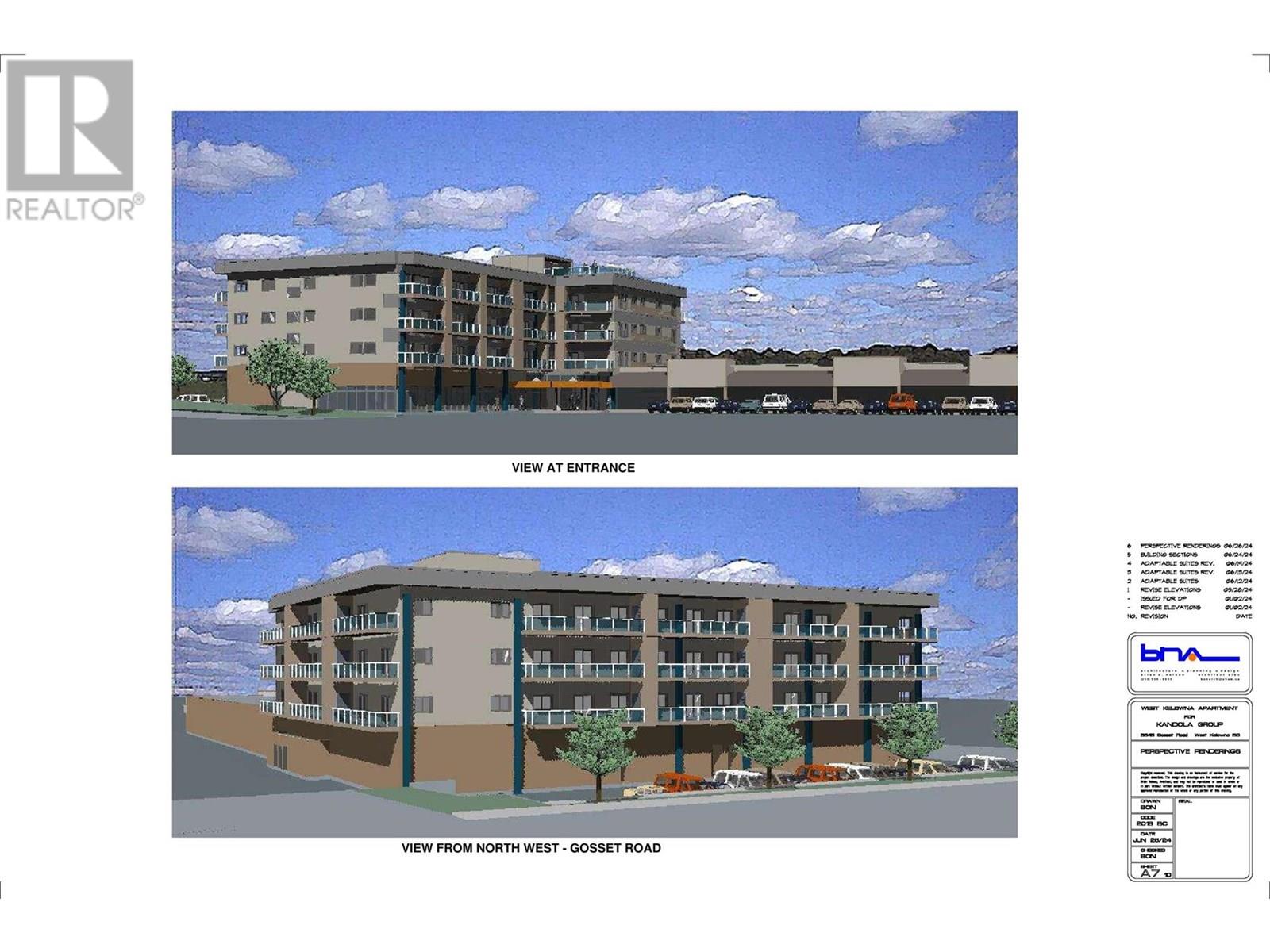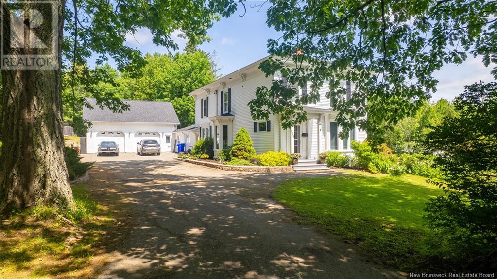804 1401 Hunter Street
North Vancouver, British Columbia
This stunning 1 bedroom + den, only three year built condo is located at Hunter Lynn Creek, Intergulf's latest development in the most newly emerging community in North Vancouver. BEAUTIFUL VIEWS OF CITY, BURRARD INLET & BRIDGE. This sun soaked SOUTH facing home offers an open layout with a grand kitchen, quartz counters, porcelain tile, backsplash in the kitchens and much more. Automated lighting and AIR CONDITIONING create an optimal comfort for daily living. Amenities include a gym, steam and sauna room, bike room, party room, playground and more! Come and see what the North Shore has to offer. Rental and Pet Friendly! BONUS 1 Parking Stall with dedicated EV Charger and 1 Private Storage Locker. (id:60626)
Royal Pacific Lions Gate Realty Ltd.
1910 - 5791 Yonge Street
Toronto, Ontario
Luxury 2 bed+1bath Condo Menkes at Yonge and Finch. Modern Design, New Floor, Bright, Spacious Design, Large Window, Unabstracted View, New Flooring and Paint, Quartz Countertops, S/S Appliances, Million $$$ Building Facilities: 24 Hour Concierge, Gym, Library With Wi-Fi, Billiard Room, Theatre Room, Indoor Pool, & Party Room. Steps To Finch Station, Viva, TTC & YRT. Easy Access To Restaurants , Shops, Banks (id:60626)
International Realty Firm
14 22322 Wye Rd
Rural Strathcona County, Alberta
Country sub-division living just minutes from Sherwood Park in Birchwood Village. This 3 + 1 bedroom Sq. Ft. bungalow original built in 1950 and an addition of a large master with ensuite built in 1991. Plus a Secondary Guest house built in 2004 sits on 4.05 acres. The main floor features large kitchen, living room, 4 pc main bath two large bedrooms a large primary with 3 pc ensuite and patio doors to deck. Basement large family room, another bedroom, cold room and laundry. The Guest house offers large bedroom, 3 pc bath, open kitchen and living room with the comfort of in-floor heating. As well there is a greenhouse, the original detached double garage and workshop, two large gardens ready for your preference. This is a great acreage close to Sherwood Park, not many with a Guest House. (id:60626)
Maxwell Devonshire Realty
6805 - 100 Harbour Street
Toronto, Ontario
*Priced to Sell* Luxurious Harbour Plaza Residence By Menkes. Spacious 1 Bedroom + 1 Den in this Unbeatable Location, the enclosed den can be used as 2nd bedroom, Direct Access To The PATH, Union Station, Close To Highway, Steps To Grocery Store, Building With State Of The Art Amenities Include Fitness Centre, Concierge, Party Room, Pool, Theatre & More! (id:60626)
RE/MAX Partners Realty Inc.
70 Eastwood Drive
Carleton Place, Ontario
Be the first to live in this BRAND NEW 4Bed/3Bath home in Carleton Landing! Olympia's popular Magnolia Model boasting 2230 sqft. A spacious foyer leads to a bright, open concept main floor with loads of potlights and natural light. Modern kitchen features loads of white cabinets, pantry, granite countertops, island with breakfast bar and patio door access to the backyard. Living room overlooking the dining room, the perfect place to entertain guests. Mudroom off the double car garage. Primary bedroom with walk-in closet and spa like ensuite featuring a walk-in shower, soaker tub and expansive double vanity. Secondary bedrooms are a generous size and share a full bath. Laundry conveniently located on this level. Only minutes to amenities, shopping, schools and restaurants. (id:60626)
Exp Realty
603, 118 Waterfront Court Sw
Calgary, Alberta
Mornings feel elevated here, with the city coming to life just outside your windows. This rare design of 2-bed, 2-bath ensuite corner unit redefines what it means to live downtown — offering uninterrupted 180-degree views of the Bow River, Sien Lok Park, Centre Street Bridge and the skyline of Calgary. Inside, the layout is exactly how you want to live: open, modern, and effortlessly functional. Natural light pours in from all sides, highlighting the clean finishes and the modern design. The gourmet kitchen features quartz countertops and a gas range, perfect for everything from quiet mornings to hosting friends. The primary bedroom is a true retreat, complete with a walk-in closet and a private ensuite. The second bedroom, wrapped in windows, makes a great guest room, office, or creative space. A second full bathroom and in-suite laundry make everyday living easy. Step out onto the spacious balcony and take in the sounds of the river, or connect to the pathway system of Eau Claire just outside for a quick jog or peaceful walk. And with underground parking and a secure storage locker, convenience is never a question. Amenities include a fitness centre, hot tub, steam room, and party room — all part of the complete experience this home offers. This is more than just a home — it’s where lifestyle meets location. And it’s waiting for you. (id:60626)
Real Broker
72 2006 Sierra Dr
Campbell River, British Columbia
Welcome home to Shades of Green, where every day feels like a getaway. Nestled along the scenic Campbell River Golf Course, this 2-bedroom plus den patio home offers the perfect blend of comfort and convenience. Inside, you’ll find an open-concept layout featuring a spacious kitchen with ample cabinetry, a cozy gas fireplace in the living room, and warm wood flooring throughout. The generous primary bedroom includes a 3-piece ensuite and a walk-through closet for added ease. Enjoy year-round sunshine in the west-facing enclosed sunroom—ideal for relaxing afternoons. A newly upgraded heat pump and air handler provides efficient heating and cool comfort through the seasons. The double garage offers plenty of space, including a bonus area for a workbench or extra storage, plus a handy pull-down staircase to the attic for easy access to even more storage. Possession Available on or after September 15th. (id:60626)
Real Broker
209 9311 Alexandra Road
Richmond, British Columbia
Located in Richmond's highly sought-after Alexandra Gardens neighbourhood, Alexandra Court by Polygon is ideally situated for an exciting urban lifestyle. Hundreds of fashionable shops and restaurants are within walking distance. This covet ed two bedroom home features views of a beautifully landscaped courtyard along with air-conditioned interiors, over-height 9 foot ceilings and KitchenAid/Blomberg appliances. A 12,000 sf residents-only clubhouse, The Alexandra Club, offers an outdoor pool, gymnasium for court activities, fitness studio, guest suite and multi-media lounge (id:60626)
Royal Pacific Realty Corp.
602 660 Quayside Drive
New Westminster, British Columbia
GST included in price! Welcome to Pier West by Bosa - a striking new landmark on New Westminster´s revitalized waterfront! This brand new 1 bed + flex luxury home offers stunning river views, floor-to-ceiling windows, a gourmet standout kitchen with integrated high-end appliances, an overly spacious primary bedroom and spa-inspired bath. Flexible den perfect for office, guest space or ample pantry. Enjoy A/C, smart home tech, and a private balcony. Resort-like amenities incl. concierge, fitness centre, sauna & steam room, premium social lounge & luxe private dining room. Step outside to the vibrant boardwalk with cafés, restaurants, the River Market, parks & SkyTrain just minutes away. Luxury living on the waterfront starts here! (id:60626)
Stonehaus Realty Corp.
72 St. Patrick Street
Toronto, Ontario
Don't Miss This Unique Opportunity! This Street-Level Loft In Village By The Grange Offers Rare Live-And-Work Zoning,Giving You The Flexibility To Run A Service-Based Business From Home. Whether You Want To Use The Space Exclusively For Business, Residential Living, Or A Combination Of Both, The Options Are Endless. Located In A Prime Downtown SpotWith Direct Street Frontage, This Unit Features A 12Ft Ceiling, A Loft-Style Bedroom With A Walk-In Closet, A Den Area,And A Large Bathroom With A Separate Walk-In Shower And Standalone Tub. Plus, It Boasts An Impressive 300 Sq. Ft.Terrace. All Appliances Are Included, And The Property Offers Access To Amenities Like A Gym, Outdoor Pool, And Party Room. The Condo Fee Covers Heat, Air Conditioning, Electricity, Water, Internet/TV Package, And Maintenance Of Common Areas. As One Of The Widest Units In The Grange Complex, This Open-Concept Space Is Perfect For A Wide Variety Of Businesses, Including Dental Practices, Doctors Offices, Hair Salons, Law Offices, And Realtors. This Is Your Chance To Own Your Business Space Instead Of Paying High Leasing Fees. An Incredible Opportunity! (id:60626)
Royal LePage Signature Realty
72 St. Patrick Street
Toronto, Ontario
Street-Level Loft At The Sought-After Village By The Grange, Offering Rare Live/Work Flexibility With Unique Mixed-Use Zoning. This Versatile Space Can Be Configured As Fully Residential, Fully Commercial, Or A Seamless Combination Of Both-Ideal For Service-Based Businesses. With Prime Street Frontage In The Heart Of Downtown, Your Possibilities Are Endless The Unit Features Soaring 12-Foot Ceilings, A Loft-Style Bedroom With A Walk-In Closet, A Spacious Den, And A Large Bathroom Complete With A Separate Walk-In Shower And Standalone Tub. Enjoy A Generous 278 Sq Ft Private Terrace Perfect For Relaxing Or Entertaining.All Appliances Are Included, And The Building Offers Access To Top-Tier Amenities Such As A Gym, Outdoor Pool, And Party Room. Condo Fees Cover Heat, A/C, Electricity, Water, Internet/TV, And Maintenance Of Common Areas.The matt DenOne Of The Widest Units In The Grange Complex, This Open-Concept Layout Is Ideal For A Wide Range Of Business Uses. Existing Businesses In The Complex Include Dental And Medical Offices, A Hair Salon, Legal Practices, And Real Estate Offices. Skip The High Cost Of Leasing And Own Your Own Workspace. This Is A Rare And Valuable Chance To Invest In Your Future! (id:60626)
Royal LePage Signature Realty
820 - 60 Honeycrisp Crescent
Vaughan, Ontario
Brand New Mobilio Building, Corner Unit Two Beds, 1 Bath with 1 parking. Great Location In The Heart Of Vaughan's New Downtown Core, Functional Layout, Bright and Spacious, Open Concept Kitchen With Family And Living Room, Stainless Steel Kitchen Appliance, Great South West View, Steps From Vaughan Metropolitan Cemtere Ttc Subway, Viva, Yrt & Go Transit Hub, Easy Access To Hwy 7/400/407,Ikea, York University, Seneca College, Shopping and Restaurants. Quickly Becoming A Major Transit Hub In Vaughan. Connect To Viva, Yrt, And Go Transit Services Straight From Vaughan Metropolitan Centre Station York U, Seneca College York Campus 7-Minute Subway Ride Away. Close To Fitness Centres, Retail Shops, . Nearby Cineplex, Costco, Ikea, Dave & Buster's, Eateries And Clubs. (id:60626)
RE/MAX Excel Realty Ltd.
201 - 260 Sackville Street
Toronto, Ontario
Bright & spacious 1 bedroom + ben, w/2 washrooms & huge terrace, Daniel's built condo unit! 9" ceiling, floor to ceiling windows, great kitchen w/full sized s/s new appliances & granite counters . Open concept den can be used as home office or guest bedroom. This condo unit just renovated w/ new height quality vinyl floors , new LED lights , all new appliances , new terrace tiles , freshly painted throughout. In the middle of May 2025 y this building starting big renovations of all common areas, changing carpets, lights & painting. The great Community around features famous Riverdale Park , Aquatic Centre, shops. restaurants and cafes, TTC access at your doorstep, close entrees to Dvp. (id:60626)
Right At Home Realty
4704 - 14 York Street
Toronto, Ontario
ICE 2 Condo Prime Downtown Location with Stunning Lake Views! Live in the heart of Toronto with breathtaking, unobstructed southern views of Lake Ontario from this sleek 1+Den unit in the sought-after ICE 2 Condos. Featuring one of the most efficient layouts in the building, this modern suite offers: 9 ft. floor-to-ceiling windows for incredible natural light, Open-concept living and dining area ideal for entertaining, Stylish, modern kitchen with premium finishes, -Spacious den perfect for a home office or guest space, Parking and locker included. Enjoy direct access to the underground PATH network, and walk to Longos, the waterfront, restaurants, bars, banks, and more. Luxury building amenities include: 24-hr concierge, Fitness centre & yoga studio, Indoor pool with jacuzzi & steam room, Party & meeting rooms (id:60626)
Sutton Group-Admiral Realty Inc.
318 - 2119 Lakeshore Boulevard W
Toronto, Ontario
Welcome to Voyager! A masterpiece and your personal oasis. The unit faces a beautifully landscaped courtyard and this is Lakefront Living at one of its finest. Excellent layout with a spacious living room that overlooks the courtyard and a fairly large sized den that could act as a bedroom or a generous office. One of the rare units with two washrooms. Steps to the waterfront, trails (Goodman Trail) for the ultimate outdoor enthusiasts, parks, restaurants, amenities transit & hwys (QEW, Gardiner and 427). State of the art amenities including golf room, gym, pool, library, guest suites, sky lounge, rec center, and even has a massage room. Excellent opportunity to add your personal touches to make this a great home. (id:60626)
Right At Home Realty
182 Kingston Road
Ajax, Ontario
Unbelievable! This stunning, luxurious casita/bungalow-style townhome is spacious, bright, and filled with natural light featuring 2 full bathrooms, convenient storage, and parking. Set within a charming, well-cared-for complex in a desirable pocket of Ajax, with easy access to nearby amenities, parks, and schools. An excellent investment opportunity currently leased to wonderful tenants until December 1, 2025, at $2,500 per month plus utilities. All furniture is included in the price, making it completely move-in ready or a perfect income property! All measurements and taxes are to be verified by the buyer or buyers agent. (id:60626)
Royal LePage Terrequity Realty
120 8620 Jones Road
Richmond, British Columbia
Proudly introduce this beautiful spacious home in "Sunnyvale" !Functional layout. Super convenient location that is close to Richmond City Centre, public transport , schools and park. Renovated in year 2016 by previous seller that including updated kitchen cabinets and appliances, updated bathrooms. updated Floorings. Boasting 2 bedrooms, 2 bathrooms, 2 parkings, and a spacious patio, this is the perfect place to call home. Enjoy the luxury of a large grassy area right outside your front door, perfect for kids to play and soak up beautiful outdoors.Open house Saturday and Sunday July 27 (2-4PM) (id:60626)
Lehomes Realty Premier
32 Valleymede Court
Collingwood, Ontario
Great property, looking for you! Spacious indoors (approx. 1500 square feet) and outdoors with extra large upper and lower decks that feels like you are in nature as you are embraced by trees, while looking out onto the swan pond and golf course beyond. An absolutely ideal neighbourhood location, location, location. Upgraded kitchen with extended cabinets, and breakfast bar! Cathedral ceiling in the living room opens and lights it up. 4 nice sized bedrooms for your family/guests along with 3 full bathrooms. It is perfect for its proximity to ski hills, hiking and biking paths, golf course, Georgian Bay and town. You will appreciate its beauty. This is a must see property! (id:60626)
Gowest Realty Ltd.
2605 2181 Madison Avenue
Burnaby, British Columbia
LOOK AT THIS VIEW. Welcome to Akimbo-a striking 2023-built landmark in Brentwood Park. This 1 bed, 1 bath home offers 560+ square ft of perfectly designed space with breathtaking, unobstructed mountain & city views and an exceptional floor plan. Enjoy the luxury of 9' ceilings, floor to ceiling windows, 100+ square ft of outdoor space, Fisher & Paykel appliances, a full-size LG washer/dryer, A/C, EV parking and storage. The resort-style amenities include a concierge, guest suite, gym, meeting room, BBQ area, and playground. Located steps to The Amazing Brentwood, Gilmore SkyTrain, Whole Foods & more, this is upscale urban living at its best-ideal for anyone wanting to live their best life. (id:60626)
Oakwyn Realty Ltd.
5341 Edgemont Bv Nw
Edmonton, Alberta
Rare to find smaller units for sale in Edgemont. Ample parking and Pylon sign options. Prime retail units with 5 minutes drive to major roadways such as Anthony Henday, Whitemud Dr. & Hwy 16A. Easy access through Winterburn road. (id:60626)
RE/MAX Real Estate
403 10020 Dunoon Drive
Richmond, British Columbia
Living in Broadmoor - arguably one of the best neighborhoods in Richmond! Facing inner street single houses with good sun exposure and privacy, this bright and quite unit offers 2 Bedroom 2 bathroom with a large balcony. Spacious living and dining area with a modern kitchen quartz countertop, super convenient location. Broadmoor Village Shopping Centre is right downstairs offering services like FreshCo market, Shoppers Drug Mart, Starbucks, Anytime Fitness, multiple restaurants, banks, supermarket and more! Best school catchments steps to Maple Lane Elementary and London Secondary. 1 parking included! Easy to show! Open house Sat.&Sun. July 26&27 (2-4pm). (id:60626)
RE/MAX Crest Realty
Sutton Group Seafair Realty
6200 Russell Road
Ottawa, Ontario
Available for immediate occupancy, with in-law suite and 2 driveways! This extensively renovated 4-bedroom, 3-bathroom bungalow is set on nearly half an acre with no rear neighbours (backing onto NCC land) offering privacy and tranquility just 15 minutes from downtown Ottawa. Finished with high-quality materials throughout, including hardwood and ceramic flooring, custom electric blinds (replaced curtains form pictures), smooth ceilings, and a carpet-free interior. The layout is both functional and stylish, featuring a stunning kitchen open to the dining and living areas, highlighted by a dramatic cathedral ceiling and large windows that fill the space with natural light. Patio doors lead to a spacious deck, perfect for outdoor entertaining. The main level includes three generously sized bedrooms, a full bathroom with a custom shower, a convenient powder room, and main-floor laundry. Inside access to the oversized garage adds everyday convenience.The fully finished basement, accessible from both the main level and garage offers excellent in-law or rental potential. It features a large bedroom, full bathroom with freestanding soaker tub and separate shower, living/dining area with kitchenette, and a utility room with laundry hookups. Outside, enjoy a fully fenced backyard with extensive interlock stonework, two patios (one with a pergola), a deck, and a detached 16ftX20ft garage. Two driveways offer ample parking and possible potential for a future secondary dwelling (i.e., coach house) or to park a large trailer. (id:60626)
Royal LePage Performance Realty
24 Nearco Crescent
Oshawa, Ontario
Modern 3-Storey Townhouse In Desirable North Oshawa. Built-in Single Car Garage With Direct Access Into Foyer, Long Driveway without sidewalk Can park 2 more cars. 2nd Floor Living & Dining Room W/O To Private Balcony. Pantry in Kitchen Area for plenty of storage. Ensuite Laundry. Energy Star Home. Minutes To Durham College/Uoit, 407, Shopping And Amenities, walking Distant to New Costco. (id:60626)
Right At Home Realty
101, 2100a Stewart Creek Drive
Canmore, Alberta
Located in a quiet spot in the heart of Three Sisters, this beautifully appointed 2-bed, 2.5-bath, corner-set condo offers the perfect blend of comfort, style & natural beauty. This bright & airy walkout unit is a few steps from green space & scenic mountain trails offering direct connection to nature. Inside, the inviting, open-concept floor plan is very functional with a good sized kitchen complete with pantry, island with eating bar, as well as dining and living areas that are filled with natural light. You’ll love the granite counters, solid wood cabinetry and s/s appliances as well as cozy in-floor heat. Both bedrooms feature their own ensuite bathroom, providing privacy. Enjoy fresh mountain air from your large ground-level patio, complete with a built-in BBQ—ideal for summer grilling and après-adventure relaxation. You’ll also appreciate the convenience of underground parking and secure storage, making mountain living so convenient. For golf lovers, easy access to the renowned Stewart Creek Golf Course means you’re just moments away from a world-class round surrounded by breathtaking alpine scenery. Schools, transit & trails are all just a short stroll away. Whether you’re seeking a full-time residence, a weekend getaway, or a smart investment, this charming condo offers the best of the Canmore lifestyle—where mountain trails, outdoor adventure, and laid-back luxury are always just outside your door. (id:60626)
RE/MAX Alpine Realty
149 Thornfield Close Se
Airdrie, Alberta
Welcome to this IMMACULATE and Beautiful Home located in the POPULAR COMMUNITY OF THORBURN in Airdrie. This 4 Bedroom Home with 1967 sqft of Developed Living Space sits on a LARGE PIE LOT, in a Low Traffic Street, is steps away from a Playground, and close to an Elementary, Middle, and High School. When you arrive you will immediately notice the HARDIE BOARD SIDING and are welcomed by a Front Porch perfect for a quiet cup of coffee. Entering into the Private and Spacious Foyer you will see the HARDWOOD FLOORING which is throughout the main and upper levels. The RENOVATED KITCHEN features WHITE CABINETRY, QUARTZ COUNTERTOPS, Stainless Steel Appliances, Pot and Pan Drawers, Lighting, a FARMERS SINK in the Large Island, and a Pantry. The Living Room is bathed in natural light from the Oversized Windows and has a Corner Fireplace. The Dining area is quite Large and has an Oversized Window to enjoy the yard. The Main Floor also has a Laundry Room with a Sink and extra Cabinets, and a half bath. The Upper Level has Hardwood Flooring, a Huge Primary Bedroom 14'11 x 12'3" that easily fits a King Suite, a 4 pc Ensuite with Soaker Tub, and a Walk in Closet. 2 Additional Bedrooms that can fit Queen Beds, and a Full Bath complete the upper level. The Fully Finished Lower Level has a Massive Bedroom 16'3" x 11', Spacious Recreation / Family Room, Full Bathroom, and a Great Storage Room. This Home is AIR CONDITIONED, has a WATER SOFTENER, and has an Oversized HEATED GARAGE 21'6' x 21'4" with Lots of Cabinets and a Huge Loft for Tons of Storage. The Fantastic Pie Shaped Yard is 2 Lots Wide at the rear, and has a Beautiful Tree by the deck making it a great space to relax and listen to the birds. There is a Gas Line for the BBQ and a lot of outside storage along the south side of the Home if needed. The Home also had the shingles replaced in 2015. This Fantastic Home is Turnkey and is ready for you to make it yours. Imagine your children playing in the yard, being able to walk to s chool, and making great memories here. Book your showing Today! QUICK POSSESSION AVAILABLE IF NEEDED. (id:60626)
RE/MAX Rocky View Real Estate
208 36 Avenue N
Erickson, British Columbia
Reduced Price – 208 36th Avenue North, Erickson Discover breathtaking 180-degree views paired with an exceptional lifestyle in this beautifully crafted contemporary home set on half an acre in Erickson. Perfect for intergenerational living, this property offers both style and functionality, featuring a new double-car garage and additional workshop space, a dream for any handyman. Inside, you'll find striking slate walls, engineered hardwood floors, and a see-through wood fireplace that adds warmth and elegance to the space. The 1x4"" x 16' pine vaulted ceiling creates a grand atmosphere, complemented by an air exchanger for year-round comfort. The recently renovated kitchen features a unique movable island concept, combining practicality with modern design. Unwind on the covered deck with a glass of wine and your favorite cheese, all while soaking in the stunning views. Don't miss out on this exceptional opportunity! (id:60626)
Royal LePage Little Oak Realty
106 6904 Fraser Street
Vancouver, British Columbia
CENTRALLY LOCATED, ONE OF THE LOWEST PRICE 2 BEDROOM CONDOS IN VANCOUVER. Very bright and quiet ground floor 2 bdrm, 1.5 bath home in well maintained building in great neighborhood. Functional floorplan with large rooms, in-suite laundry (one of the rare suites with in-suite laundry in the complex). Bring your decorating ideas and make this gem your beautiful home. Enjoy bright 136 sqft sunny south facing private patio with pleasant green outlook. 1 pkg, 1 locker. Brand new paint throughout the suite. Building contains large amenity room, freezers storage room and roof replaced in 2012. Close to all amenities such restaurants, public transportation, schools, community centre. Pets not allowed. Don't miss your chance to own it for good rental income or future potential redevelopment in area (id:60626)
Sutton Group-West Coast Realty
5011 50 Street
Innisfail, Alberta
Discover a versatile, free-standing restaurant property(2,200sf+- main floor & 1,180sf+- second floor) in Innisfail, Alberta. Seize the opportunity to own a prime restaurant space in the heart of Innisfail! This meticulously maintained building comes with a fully equipped commercial kitchen, offering the ideal foundation to relaunch your restaurant or convert it into any dining concept you envision. Durability: A new roof installed 8 years ago ensures long-term reliability. Ready-to-Use Kitchen: The commercial kitchen is fully equipped and poised to bring your business ideas to life. Spacious Layout: The second floor features 6 rooms, including 5 bright bedrooms with windows and 1.5 bathrooms, perfect for use as living quarters or to generate rental income. Efficient Heating: Independent furnaces on each floor provide separate temperature control. This property is a prime investment opportunity for entrepreneurs looking to launch a new venture or expand their portfolio. (id:60626)
Grand Realty
5607 - 197 Yonge Street
Toronto, Ontario
Sky living at heart of downtown Toronto with Unobstructed Panoramic View Of The Lake And CN Tower thru Floor To Ceilings Windows. Arguably the best 1-bedroom layout of the building. World Class Amenities Including concierge, gym,indoor pool,sauna, bike storage, roof top deck, cocktail Lounge And Party Room With Kitchen And Dining Room. Steps To TTC, Hip downtown bars, Restaurants, and Shops at Eaton Center! (id:60626)
Right At Home Realty
409 9877 University Crescent
Burnaby, British Columbia
Experience the best of urban living in this beautifully updated 2-bedroom, 2-bathroom condo in Burnaby, ideally located just steps from SFU. This modern home features an open-concept layout that floods the space with natural light, complemented by brand-new flooring and fresh paint throughout. Both rooms has laminate flooring. The stylish kitchen is equipped with high-end appliances. Enjoy serene views from your private balcony, and take advantage of the exceptional building amenities. Additionally, University Highlands Elementary School is just a 5-minute walk away. With the added convenience of one parking spot and a secure storage locker, this condo is an ideal choice for students, professionals, or investors. Here's your chance to own a beautiful Condo-make it yours today! (id:60626)
Keller Williams Ocean Realty
135 Edith Drive Nw
Calgary, Alberta
Welcome to Glacier Ridge – One of Calgary’s Most Sought-After New Communities!This beautifully designed 2024-built detached home offers over 1,500 sq ft of thoughtfully planned living space, featuring 3 spacious bedrooms, 2.5 bathrooms, and modern finishes throughout – perfect for families, professionals, or first-time buyers.The main floor boasts an open-concept layout with large windows that fill the space with natural light. A stylish kitchen with contemporary cabinetry and a central island flows seamlessly into the dining and living areas, ideal for entertaining or cozy family evenings.Upstairs, the primary suite features a walk-in closet and private ensuite, accompanied by two additional bedrooms and a conveniently located upper-level laundry area.The unfinished basement offers excellent development potential with 9-foot ceilings, a rough-in for a bathroom, and space for future laundry – a blank canvas ready for your vision.Located in vibrant Glacier Ridge, this home is surrounded by exceptional amenities. Enjoy easy access to Walmart, Costco, No Frills, T&T, CO-OP, and Active Start Daycare. Parks, school bus stops, and the upcoming Glacier Ridge Village (a vibrant community hub similar to Vivo) are all within walking distance.Families will appreciate the proximity to a wide range of schooling options including Public, Catholic, Islamic (Al Amal Academy), and Private schools (Bearspaw Christian School) – all easily accessible from this central location.With quick access to major routes, this home combines convenience, comfort, and lifestyle in one of NW Calgary’s most desirable new communities. Don’t miss this opportunity – book your private showing today (id:60626)
Real Broker
105 Bayside Road
North Bedeque, Prince Edward Island
Stunning Water View Home in Prestigious Schurman's Point! Welcome to this beautifully designed 4-bedroom, 3-bathroom contemporary home overlooking the tranquil waters of Summerside Harbour. Perfectly situated in one of the area's most exclusive subdivisions, this west-facing property captures breathtaking sunsets over the water. Step inside to discover a bright and spacious open concept main level, perfect for entertaining. At the heart of the home is a massive chef's kitchen, complete with an oversized island, premium appliances, and an enviable walk-in pantry. Whether you're hosting a family gathering or an intimate dinner party, this space is designed to impress. The main level also features two generously sized bedrooms, including a primary suite with a walk-in closet and spa-like ensuite bath. Enjoy seamless access to the expansive deck from both the kitchen and the primary bedroom, ideal for morning coffee or evening sunsets. The lower level adds even more versatility, with two additional bedrooms, a second living room, full kitchen, and laundry, currently set up as an in-law suite with private access, offering excellent income potential or multi-generational living. Additional highlights include: Spacious double garage & double driveway, large lot with water views, Generac generator for peace of mind during any power outage and mature landscaping. All this located in a peaceful, upscale neighborhood just minutes from Summerside amenities. Don't miss this incredible opportunity to own a well-appointed, versatile home in one of PEI's most desirable waterfront communities. (id:60626)
Royal LePage Prince Edward Realty
107 Woolwich Street S
Breslau, Ontario
Welcome to 107 Woolwich Street South, a Century home blending timeless character with thoughtful upgrades, situated on a rare ¾ acre lot having an average width 100 ft and a depth 330 ft. This very large Residential property will impress any family wishing to escape the city and enjoy this spacious and peaceful rear yard. Adding to the character of this 1479 Sq ft home with high ceilings and tall windows the main floor welcomes you with a modern country Kitchen having a Pantry, abundant cabinetry with granite counter tops and Stainless Steel appliances. Adjacent is the large Family Room, a 4pc Bathroom and main floor Laundry. The formal Living Room could be uses as a 4* Bedroom. Accessing the second floor by a craftsman stair case are 3 Bedrooms and a separate Washroom. Upgrades include natural gas heating, central air conditioning, steel roof, wiring and plumbing, a 170 ft drilled well and exterior siding. Outside the large partially covered deck overlooks the manicured and treed rear yard with fire pit. The Central location of this home to Kitchener, Waterloo, Cambridge, Guelph and the 401, provides a commuting time of 5-20 minutes BONUS FEATURE: This property has multi Use MU3 Zoning, which allows many uses in addition to Single Family Residential use, including some commercial uses subject to the zoning rules and regulations. (id:60626)
Royal LePage Wolle Realty
1 2363 Demamiel Dr
Sooke, British Columbia
Welcome to The Pointe at Sunriver—where style, comfort, and nature meet. This beautifully updated end-unit townhome is ideally set in a peaceful, park-like setting with DeMamiel Creek behind. Filled with natural light, the 2 bed + den, 2 bath layout offers windows on three sides, creating a bright and airy atmosphere. Renovated top-to-bottom in the past year, updates include resurfaced cabinets, extended quartz counters, new fridge, gas stove, all-new plumbing fixtures, wide-plank engineered hardwood, new carpet, fresh paint, designer lighting, barn doors for the laundry, and updated entrance closet doors. Both bathrooms have been fully reimagined—featuring a spa-inspired ensuite, and a refreshed main bath with new tile, vanity, and toilet. Enjoy the sunny deck, cozy window seat, or entertain on the patio with gas BBQ hookup. With a deep garage and full-height crawlspace, this immaculate home offers refined living you’ll be proud to call your own. (id:60626)
RE/MAX Camosun
19 Molnar Crescent
Brantford, Ontario
Experience modern living in this pristine 2-story townhome, ideally situated in a welcoming, family-oriented neighborhood! Designed for contemporary lifestyles, the home features an airy open-concept layout with 9-foot ceilings and rich hardwood flooring across the main level. The state-of-the-art kitchen is a culinary haven, equipped with gleaming stainless steel appliances, a generous island for prep or seating, and sophisticated quartz countertops complemented by a chic tile backsplash. A sprawling living area flows seamlessly to the backyard, creating an effortless blend of indoor and outdoor spaces. Upstairs, unwind in the lavish owners suite, offering a spa-inspired 4-piece ensuite and a walk-in closet. Two additional spacious bedrooms ensure versatility for family, guests, or a home office. Located moments from the forthcoming Southwest Community Park development, this turnkey townhome combines style, comfort, and conveniencedont let this gem slip away! (id:60626)
Exp Realty
6487 Grey Crescent
Horse Lake, British Columbia
This one's got something for everyone! The cozy older home has been spruced up from top to bottom. It’s solid, fresh, and move-in ready with modern updates where they count. A couple of my favourite spots are by the stone fireplace and on the sunny back deck. But let’s be honest—the real star of the show is the 30x34 shop. It's magnificent. Fully finished, in floor heating, EV charger. The roof is even equipped with solar panels that feed back into the grid, making your hydro bills VERY minimal and helping to decrease your footprint (win win). The property itself is lovely. It backs onto hay fields, so the vibe is very peaceful. Very Cariboo. There's a greenhouse and fenced garden space just waiting for a green thumb! This is simple, comfortable country living—with some lovely extra perks. (id:60626)
Real Broker Bc Ltd
Lot 10 Orca Road
Garden Bay, British Columbia
Spectacular WATERFRONT property in sought after "Daniel Point" with panoramic, unobstructed ocean/island views and sunshine all day. This mid-bank property with good access to the beach is a truly special property in a fantastic neighbourhood of quality homes, with services at the lot line for easy access including the community sewer system. Excellent area for walking, just minutes to several marinas as well as Mount Daniel for hiking & several fresh water lakes. Bask in the sunshine on the deck of your future retirement or recreational home! Call today for a full information package and assistance in the building & planning process. (id:60626)
Royal LePage Sussex
909 652 Whiting Way
Coquitlam, British Columbia
Marquee at Lougheed Heights by BOSA. This stunning NE corner 2 bedroom 1 bath home boasts a functional layout with a gourmet Bosch-equipped kitchen and floor-to-ceiling windows. Breathtaking mountain and city views from your spacious patio. Resort style amenities include a fitness center, lounge, dog area, outdoor pool, garden, BBQ space, and concierge. Conveniently located near transit, SFU, City of Lougheed Shopping Centre, and top restaurants. Includes 1 parking and 1 locker. Open House May 10th Sat. 2-4pm (id:60626)
Pacific Evergreen Realty Ltd.
10249 Old Scugog Road
Clarington, Ontario
Residential With C6 Zoning, Formerly an Operational Restaurant with Residential Apartments. 1.46 Acres Of Property. Located In The Town Of Burketon, Just 12 Minutes North Of The 407 Ext. Short Drive To Port Perry, Bowmanville And Oshawa. Paved Drive Way. There is an existing dug well and septic tank. The original foundation still exists on the premises for measuring purposes and to qualify for the Regional Development Charge credit for the new dwelling unit once a building permit is applied for. The credit expires after 5 years from the date of issuance of a demolition permit. The property is Vacant land , **EXTRAS** Existing Trailer on the property is included. Septic record is attached. (id:60626)
RE/MAX Impact Realty
508 - 38 Grenville Street
Toronto, Ontario
Stunning 1+Den Corner Unit in Prime Downtown Toronto! Bright and spacious with beautiful northeast exposure, floor-to-ceiling windows, and a large balcony flooding the space with natural light. Featuring brand-new laminate flooring and freshly painted walls throughout. The open-concept kitchen boasts granite countertops and stainless steel appliances. The den, complete with a sliding door, serves perfectly as a second bedroom or private home office. Enjoy exceptional privacy with no direct sightlines from neighboring unitsideal for serene urban living. Complementary 1 underground parking space and 1 locker included. Unbeatable location next to Yonge St., and just steps from U of T, TMU, Queens Park, major hospitals, subway, shops, dining, and parks. Building amenities include 24-hour concierge, gym, indoor pool, party/meeting room, guest suites, visitor parking, and comprehensive building services. Move-in ready and ideal for homeowners or investors. Dont miss this exceptional opportunity in the citys core! (id:60626)
Bay Street Group Inc.
1379 Atkinson Street
Kingston, Ontario
Welcome to 1379 Atkinson Street a beautifully designed open-concept detached home backing onto a peaceful park, offering the perfect setting for families with children. The main floor features a bright and spacious layout with a seamless flow between the living, dining, and kitchen areas. The modern kitchen is equipped with stainless steel appliances, ideal for everyday cooking and entertaining. Step outside to a private backyard with a wooden deck perfect for summer barbecues and relaxing evenings. The fully finished basement offers a full washroom, a cozy den, and generous space for entertaining or relaxing. Situated in a family friendly neighborhood, enjoy being just minutes from shopping plazas, restaurants, and Highway 401 making daily living and commuting effortless. A rare blend of comfort, convenience, and green space awaits you right at home! (id:60626)
Homelife Superstars Real Estate Limited
383051 Range Road 9-2a
Rural Clearwater County, Alberta
If you're looking for the perfect place to relax outdoors and take in breathtaking views of the west country this property is a must-see. The stunning, partially covered wrap around deck offers 142 linear feet of outdoor space for lounging, entertaining, or simply enjoying the scenery with family and friends. Inside the well designed, custom built Noble home is a well thought out layout with vaulted ceilings, an open kitchen and dining area with a beautiful view to the west, comfortable living room with a fireplace, large master bedroom with a private three piece ensuite and spacious walk in closet, two additional bedrooms and a four-piece bathroom. The laundry room is conveniently located near the back door and there's lots of closet space. Nine sheds are thoughtfully placed around the yard, offering plenty of room for all your storage needs. A swing set on the grounds adds to the family-friendly appeal and there's a nice parking area with a rock retaining wall, beautiful landscaping and a fire pit. Enjoy the stunning mountain and rolling hill views this property has to offer with the convenience of pavement right to the driveway. Note the shingles and siding were replaced in the summer of 2024. (id:60626)
RE/MAX Real Estate Central Alberta
32 - 145 Tapscott Road
Toronto, Ontario
Brand new stunning 2-bedroom stacked townhouse, located in a great and convenient location. 2 bedrooms and 2 bathrooms. Open concept living and kitchen, with large windows, offer plenty of sunlight. 9-foot ceiling high. Two comfy bedrooms, with large windows and closets. Enjoy the private roof terrace, over 250 sf, an ideal space for entertaining relatives and friends, entertaining, relaxing, and enjoying fresh air and sunlight. Great location, near to Malvern Town Centre, which includes supermarket, retail stores, restaurants, and etc. Steps to the bus stops and parks. Close to U of T Scarborough and Centennial College. 4 mins drive to Hwy 401. (id:60626)
Le Sold Realty Brokerage Inc.
101 375 Clayton Street
Coquitlam, British Columbia
Welcome to this charming Junior 2 Bedroom Townhome in Florin. Anticipated completion for end of June. Outfitted with integrated Fisher & Paykel appliances, a gas cooktop, Air-Conditioning, smart thermostat plus and EV-Ready parking stall and a storage locker. Amenities include a Fitness Centre, Workshop, BBQ area and more! Just a 10-minute walk to Lougheed Town-Centre, Skytrain, Mall, dining shops and the golf course. Assignment of Contract with no "lift". Call Listing Agent for further details. (id:60626)
RE/MAX Crest Realty
1104 - 38 Forest Manor Road
Toronto, Ontario
Priced To Sell!!! Motivated Seller!!! Luxurious Large Condo Corner Unit In Prime North York Location! 2-Year New Building. 819 SF Plus 153 SF Big Balcony. 9-Foot Ceiling, Open-Concept Layout. South and East Park and City View. Modern Kitchen Design With Quartz Countertops And B/I Appliances. Enjoy Floor-To-Ceiling Windows And Laminate Flooring Throughout. 2 Bedrooms +2 Full Bathroom, Primary Bedroom Features Luxurious 4-piece Ensuite. Unbeatable Location. Minutes From Highways 401/404, And Steps From Don Mills Subway, TTC, Fairview Mall, Supermarkets, Schools, Community And Medical Centers, Parks, And Libraries. Great Amenities Include Gym, Indoor Pool, Party/Meeting Room, Concierge, And 24-Hour Security. A Must-See Gem! **EXTRAS** S/S Fridge, Oven, Cooktop, Dishwasher, Microwave, Hood, Front Load Washer & Dryer, All Existed Lighting Fixtures, One parking and one locker. (id:60626)
Aimhome Realty Inc.
4807 S 50 Avenue
Fort Nelson, British Columbia
MIGHTY MOTEL! Built in 2003, owner-run and majorly maintained, this outstanding value is tucked away in plain view just off the World-Famous Alaska Highway. There is potential for multiple uses such as street retail with apartments overhead, Bed and Breakfast, or anything your imagination allows in a highway commercial zone. Perfectly and suitably built to house crews, with "pod-like" units. (2 self-contained bedroom units with a kitchen between. The kitchens could be shared or separately available to only one unit) 2-storeys, with enclosed outside stair-access and front balcony. All paved, centrally and conveniently located just steps from a laundromat and our local IGA grocery store. If there was ever an opportunity ... this one's likely top of the list! Check out the video! (id:60626)
RE/MAX Action Realty Inc
3645 Gosset Road Unit# 206
West Kelowna, British Columbia
Contact your Realtor to be registered for PRE SALES!! Proposed 4 Storey 39 unit - Bachelor, 1 & 2 Bedroom Condominium building planned to begin construction Spring of 2025. Proposed rezoning with WFN Council to include Short Term Rentals (TBD by Jun 2025) Developer is expecting completion June/July 2026 (id:60626)
RE/MAX Kelowna
129 Pleasant
St. Stephen, New Brunswick
Executive estate with the perfect blend of modern and traditional while keeping the coziness of this well-loved family home. The home sits on 2 acres of manicured grounds complete with a spring-fed pond, the perfect back-drop for your own private putting green, playground for children, pets etc. A large newly re-done deck looks over this expanse and allows you to relax, barbeque or even watch the occasional deer as they wander through. Upon entering, an eat-in kitchen with granite countertops, large island, peninsula, built in appliances and open concept family room, both with hardwood floors, definitely make this area the heart of the home. A formal dining room with built in china cabinet and gleaming hardwood floors, a living room with fireplace, a bedroom, a full bathroom and laundry room/mudroom complete the main level. Making your way up the grand stairway to the spacious landing at the top of the stairs you will find 3 bedrooms and a luxurious bathroom with spa-like shower , soaker tub and heated floors. Enter the attached garage through the mud-room to find room for 2+ cars, lots of storage and a stairway to additional living space - a great gym, space for entertaining, or convert to an apartment for family or additional income. A second garage with an upper level is also located on this property. A paved driveway, outdoor wood furnace, heat pump and electric heat are additional features making this home the best choice for you. Call today to book a viewing. (id:60626)
Exit Realty Charlotte County

