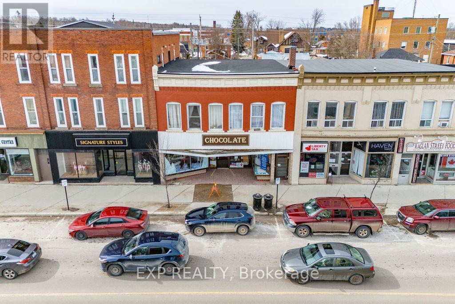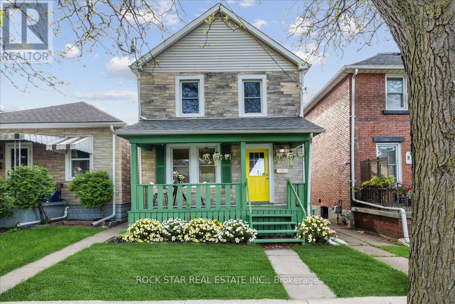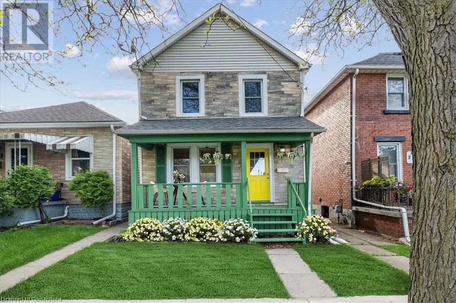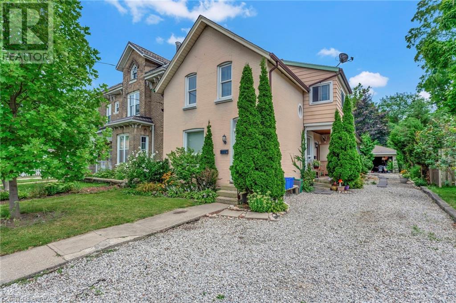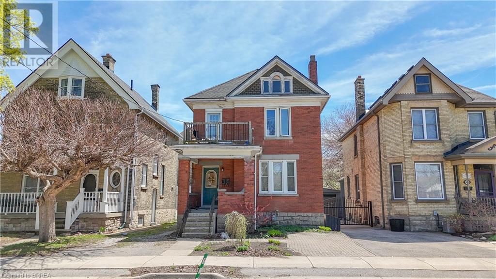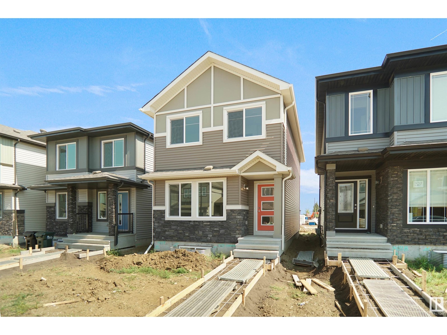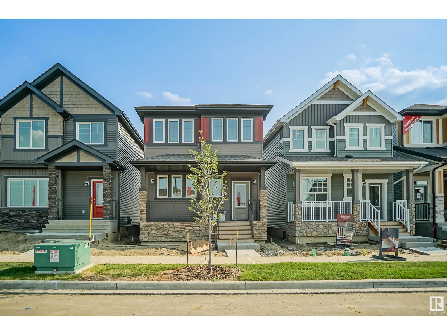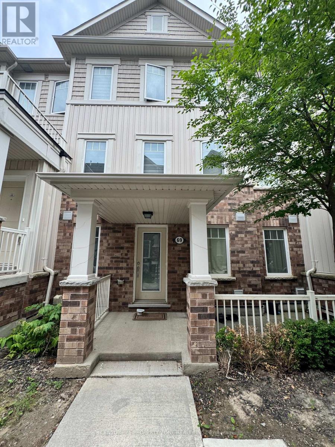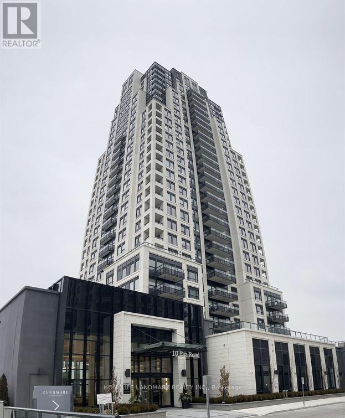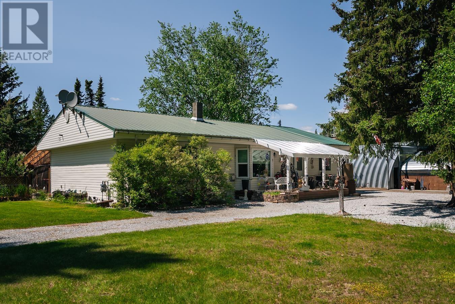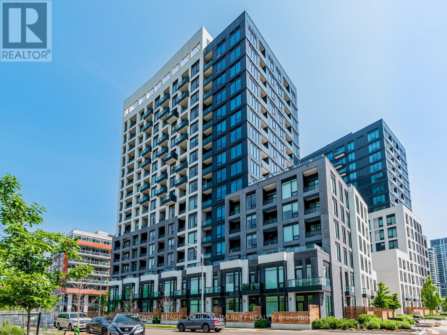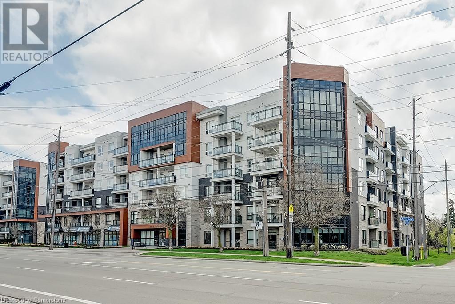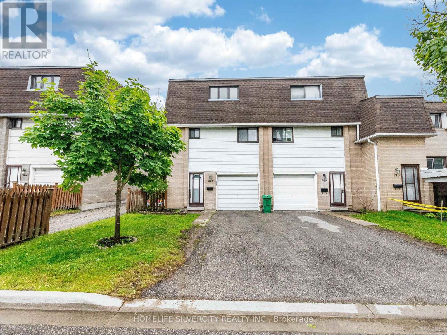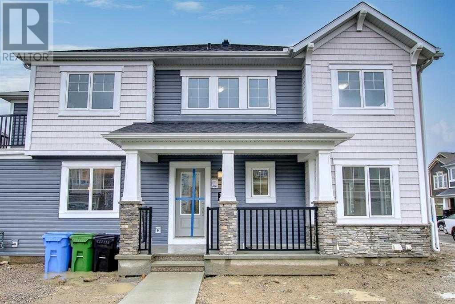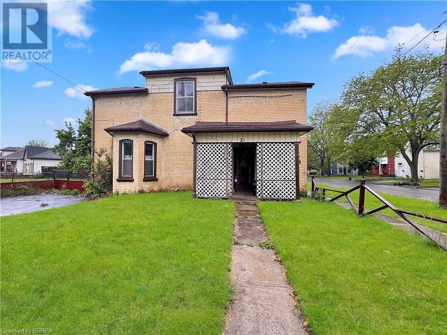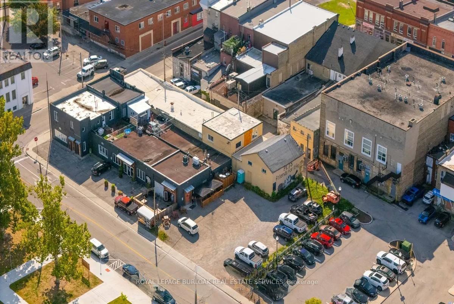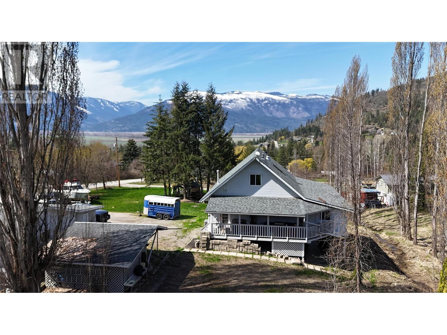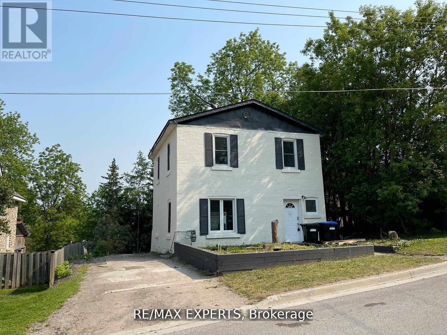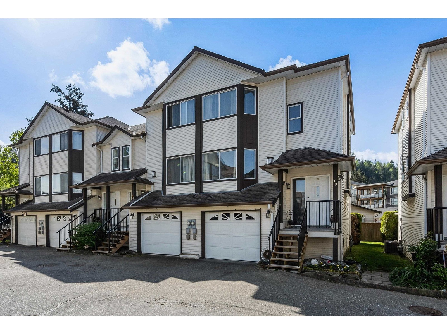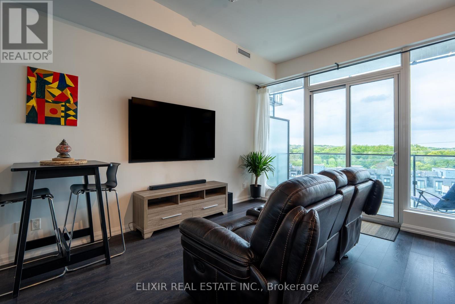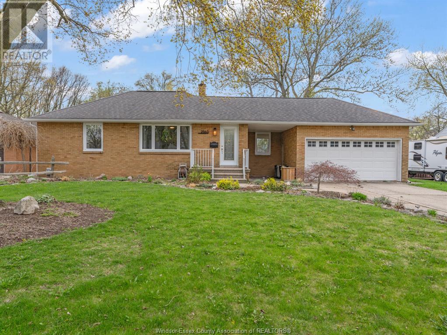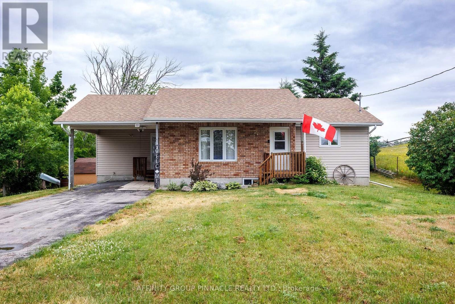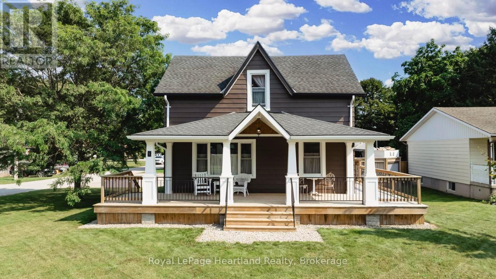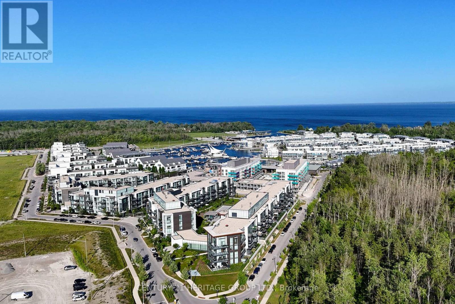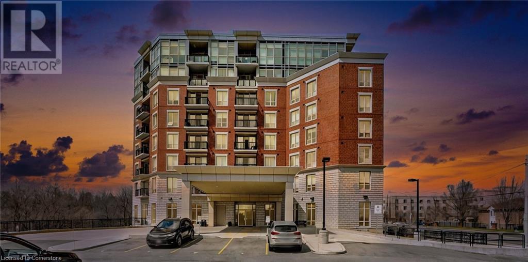204 Raglan Street S
Renfrew, Ontario
TWO buildings with ample parking - one commercial with 2 residential apartments; one residential with 2 apartment and large parking area. Plenty of opportunity with this expansive mixed-use property which features over 5000 square feet of finished space including approx. 1300 sq ft of retail (excluding basement storage space), and over 3500 sq ft among 4 residential rental units. Two structures are included with this sale - the commercial/residential located at 204 Raglan Street South, and a Residential Duplex at the back of the property with the address of 197/199 Argyle Street South. New roof on the commercial building in 2023; updated furnaces and hot water tanks throughout. Prime location in the busy downtown core of Renfrew. Floor plans available. 72 hours notice required for showings. 72 hours irrevocable mandatory on offers. (id:60626)
Exp Realty
223 Weir Street N
Hamilton, Ontario
Turnkey, freshly updated, carpet free, fully detached home, located in highly desired, family friendly Homeside neighborhood. The bright main floor offers a generous dining room with large windows, spacious living room with convenient breakfast bar and a large and bright updated kitchen with undercabinet lighting, new counters with plenty of counter and storage space, dedicated laundry area, and a convenient 2-pc bath. Next head upstairs to the second level where you will find 2 spacious bedrooms plus den/office that can also be used as a kids or baby's 3rd bedroom and an updated 4-pc bath. Then checkout the unfinished basement with plenty of windows, providing tons light and storage space, complete with another roughed-in laundry area with the potential to create even more finished living space exactly the way you envision it. Finally step out the main floor kitchen rear entrance directly onto a large deck, with natural gas BBQ hookup, and spacious fully fenced backyard - a gardeners delight, with the potential to create two dedicated laneway parking spaces at the rear of the property, as many neighbours have already done. Perfect for summer BBQ's and entertaining friends and family. Freshly updated with brand new luxury vinyl plank flooring, mainly all new LED light fixtures and neutral paint colours throughout. Quick access to both the QEW and Red Hill Valley Parkway, just steps away from public transit, parks, playgrounds, trails, recreational hotspots, with plenty of shopping and dining options nearby, and so much more! (id:60626)
Rock Star Real Estate Inc.
223 Weir Street N
Hamilton, Ontario
Turnkey, freshly updated, carpet free, fully detached home, located in highly desired, family friendly Homeside neighborhood. The bright main floor offers a generous dining room with large windows, spacious living room with convenient breakfast bar and a large and bright updated kitchen with undercabinet lighting, new counters with plenty of counter and storage space, dedicated laundry area, and a convenient 2-pc bath. Next head upstairs to the second level where you will find 2 spacious bedrooms plus den/office that can also be used as a kids or baby's 3rd bedroom and an updated 4-pc bath. Then checkout the unfinished basement with plenty of windows, providing tons light and storage space, complete with another roughed-in laundry area with the potential to create even more finished living space exactly the way you envision it. Finally step out the main floor kitchen rear entrance directly onto a large deck, with natural gas BBQ hookup, and spacious fully fenced backyard - a gardeners delight, with the potential to create two dedicated laneway parking spaces at the rear of the property, as many neighbours have already done. Perfect for summer BBQ's and entertaining friends and family. Freshly updated with brand new luxury vinyl plank flooring, mainly all new LED light fixtures and neutral paint colours throughout. Quick access to both the QEW and Red Hill Valley Parkway, just steps away from public transit, parks, playgrounds, trails, recreational hotspots, with plenty of shopping and dining options nearby, and so much more! (id:60626)
Rock Star Real Estate Inc.
39 Port Street
Brantford, Ontario
Attention Investors! Immediate income potential awaits with this legal Triplex in the Eagle Place Neighbourhood of Brantford, ON. Featuring ample parking and an outdoor area with a delightful large green space this property offers attractive amenities for all residents. Each single bedroom unit is equipped with essential appliances including a refrigerator and stove, a full bathroom, and spacious living areas filled with natural light. The front main floor unit boasts an attractive deck accessed from the living room. The main floor back unit has a charming patio overlooking the backyard and the convenience of two separate entrances. The upper floor unit is accessible from the front door and includes an additional room that could be used as a den, office, or second bedroom. The main floor front unit and upper floor unit are both currently Tenanted, ensuring immediate rental income upon acquisition. The main floor back unit will be vacant upon acquisition, presenting a potential for additional rental income. Shared laundry facilities in the basement cater to the convenience of all tenants. Don't miss out on the chance to generate substantial income with this well-established Triplex. Schedule your showing today to explore its full potential. (id:60626)
Pay It Forward Realty
867 Queens Avenue
London, Ontario
Welcome to this well maintained up-and-down duplex, perfectly situated in the vibrant and historic neighbourhood of Old East Village. This character-filled property offers a fantastic blend of vintage charm and modern convenience, making it a standout investment or a lovely place to call home. The spacious main floor unit features 1 generously sized bedroom and 1 full bathroom. The thoughtful layout provides ample living space for young professionals or tenants seeking comfort and functionality. Upstairs, the second-floor unit offers two cozy bedrooms and one full bathroom, making it an ideal rental suite, in-law accommodation, or a perfect option for downsizers looking for a manageable, low-maintenance living space. The extra 1 bedroom, 1 bathroom basement unit provides additional income potential. Whether you're a seasoned investor or a first-time buyer, this duplex presents a prime opportunity to generate consistent rental income in one of London’s most sought-after neighborhoods. The property's separate entrances provide flexibility in rental arrangements, the separate laundry facilities for each unit provide privacy and convenience, and the location ensures strong tenant demand. Situated just 2.6 km from Western University and 5.7 km from Fanshawe College, this home is ideally located for student rentals, professionals, or families. Old East Village is renowned for its eclectic charm, walkability, and vibrant community—featuring local cafes, artisan shops, markets, and cultural hotspots just steps away. Don’t miss your chance to own a versatile, income-generating property in one of London’s most dynamic and desirable areas. (id:60626)
Pay It Forward Realty
517 Hughson Street N
Hamilton, Ontario
Stylishly Renovated 2-Storey Home in Hamilton’s North End! Welcome to this beautifully updated detached home nestled in the heart of Hamilton’s vibrant North End—just steps from the scenic Harbour, Pier 4 Park, waterfront trails, and some of the city’s best restaurants, breweries, and shops. Offering over 1,100 sq ft of modern living space, this home perfectly blends character with contemporary comfort. The main level features luxury vinyl flooring throughout, a brand-new kitchen with sleek quartz countertops, updated plumbing, and a convenient powder room. Upstairs, you'll find three spacious bedrooms and a stylish 4-piece bathroom with a tiled tub surround. Enjoy your mornings on the newly built front porch and unwind in the evening on the backyard patio—both ideal for outdoor living and entertaining. With a new roof, new furnace, new A/C, updated plumbing and electrical, plus new front and rear doors, this home is truly move-in ready. Perfect for first-time buyers or those looking to enjoy all the North End has to offer—this is your opportunity to step into homeownership in one of Hamilton’s most exciting communities. (id:60626)
Streetcity Realty Inc.
283 Sunrise View
Cochrane, Alberta
WALK-OUT | ENSUITE | BOUNS ROOM | MOUNTAIN VIEW | Welcome to this beautifully designed home in Sunset Ridge! Boasting an open floor plan, the main level invites you into a bright and airy living space, where, at the heart of the home is a modern kitchen featuring a large island, sleek stainless steel appliances, and an abundance of cupboard space for all your storage needs. Just off the kitchen, a cozy living area centers around a fireplace surrounded by an authentic rock wall, offering not only a stunning focal point but also added soundproofing for peaceful evenings in. Completing the main floor is a well-appointed 2-piece bathroom. Upstairs, you’ll find three generous bedrooms, including a spacious primary suite with a 4-piece ensuite and a walk-in closet. A bonus room, also enhanced with a soundproof rock wall, offers the perfect space for a media room, home office, or play area. The upper level also includes another 4-piece bathroom and a convenient laundry area. The walk-out basement is unfinished, offering endless potential to customize the space to your needs. Step outside and enjoy your upper balcony or relax on the lower patio, both overlooking a fully landscaped yard—perfect for outdoor living and entertaining. A single attached garage completes the home, adding to the home’s functionality and storage options. Sunset Ridge is a family-friendly neighbourhood with kilometers of walking paths and several playgrounds to discover along the way. It provides quick access to highway 22, and amenities such as a convenience store, sit-down and fast-casual restaurants, a bakery, doctors offices, pharmacy, and more! Book your showing today to find out why Living in Cochrane is Loving where you Live! (id:60626)
Royal LePage Benchmark
4619 177 Av Nw
Edmonton, Alberta
Fantastic investment opportunity to own this brand new home with a full legal basement suite. Once you enter the home you are greeted by luxury vinyl plank flooring throughout the great room, kitchen, and the breakfast nook. Your large kitchen features tile back splash, an island a flush eating bar, quartz counter tops and an undermount sink. Just off of the nook tucked away by the rear entry is a 2 piece powder room. Upstairs is the master's retreat with a large walk in closet and a 3-piece en-suite. The second level also include 2 additional bedrooms with a conveniently placed main 4-piece bathroom. The basement comes with an additional 2 bedrooms, full kitchen , living room and a laundry room. ***This home is under construction and is slated to be complete by August the photos used from a previously built home which is the exact model but colors may vary *** (id:60626)
Royal LePage Arteam Realty
4611 177 Av Nw
Edmonton, Alberta
Fantastic investment opportunity to own this brand new home with a full legal basement suite. Once you enter the home you are greeted by luxury vinyl plank flooring throughout the great room, kitchen, and the breakfast nook. Your large kitchen features tile back splash, an island a flush eating bar, quartz counter tops and an undermount sink. Just off of the nook tucked away by the rear entry is a 2 piece powder room. Upstairs is the master's retreat with a large walk in closet and a 3-piece en-suite. The second level also include 2 additional bedrooms with a conveniently placed main 4-piece bathroom. The basement comes with an additional 2 bedrooms, full kitchen , living room and a laundry room. ***This home is under construction and is slated to be complete by August the photos used from a previously built home which is the exact model but colors may vary *** (id:60626)
Royal LePage Arteam Realty
2500 Hillrise Court
Oshawa, Ontario
Conveniently Located In The Desirable North Oshawa Windfields Area, This Low Maintenance And Affordable Apartment Style Stacked Townhouse Is A Modern Concept. Approximately 1200 Sqft Featuring Stainless Steel Appliances, A Cozy Porch And Patio At Your Front Door And An Unfinished Basement With A Crawl Space Entrance For Your Storage. Large Bedrooms With Walk In Closets. (id:60626)
Century 21 Property Zone Realty Inc.
7 Graphite Drive
Kitchener, Ontario
Welcome to the HAZEL model at 7 Graphite Drive in Doon South where modern comfort meets effortless living. This pre-construction 2-bedroom + den, 2-bathroom stacked townhome is part of an exciting new community built by Fusion Homes, known for their award-winning craftsmanship and attention to detail. Located in a vibrant area close to nature trails, schools, shopping, and major highways, its a lifestyle that balances convenience with connection. Step inside to a thoughtfully designed open-concept layout with clean lines, quality finishes, and natural flow. The heart of the home is the stylish kitchen, complete with stone countertops, a full stainless steel appliance package, and a breakfast bar for casual meals or conversation. The adjoining great room is perfect for relaxing, entertaining, or simply enjoying the moment. The primary suite offers a private retreat with its own ensuite and ample closet space, while the second bedroom and den provide flexibility whether you're working from home, hosting guests, or creating a space that's uniquely yours. With laminate flooring in the main living areas, cozy carpet in the bedrooms, and tile in all wet zones, every detail has been chosen for comfort and durability. Central air conditioning, main-floor laundry, and a covered front patio add to the sense of ease. This garden-level suite also includes one parking space, brick and vinyl exterior finishes, 8 ceilings, and a high-efficiency air handling system. Tentative closing is Fall 2026. Crafted for those who value simplicity without sacrificing style, this is more than just a new home it's your next chapter (id:60626)
RE/MAX Real Estate Centre Inc.
7 Graphite Drive
Kitchener, Ontario
Welcome to the HAZEL model at 7 Graphite Drive in Doon South—where modern comfort meets effortless living. This pre-construction 2-bedroom + den, 2-bathroom stacked townhome is part of an exciting new community built by Fusion Homes, known for their award-winning craftsmanship and attention to detail. Located in a vibrant area close to nature trails, schools, shopping, and major highways, it’s a lifestyle that balances convenience with connection. Step inside to a thoughtfully designed open-concept layout with clean lines, quality finishes, and natural flow. The heart of the home is the stylish kitchen, complete with stone countertops, a full stainless steel appliance package, and a breakfast bar for casual meals or conversation. The adjoining great room is perfect for relaxing, entertaining, or simply enjoying the moment. The primary suite offers a private retreat with its own ensuite and ample closet space, while the second bedroom and den provide flexibility—whether you're working from home, hosting guests, or creating a space that’s uniquely yours. With laminate flooring in the main living areas, cozy carpet in the bedrooms, and tile in all wet zones, every detail has been chosen for comfort and durability. Central air conditioning, main-floor laundry, and a covered front patio add to the sense of ease. This garden-level suite also includes one parking space, brick and vinyl exterior finishes, 8’ ceilings, and a high-efficiency air handling system. Tentative closing is Fall 2026. Crafted for those who value simplicity without sacrificing style, this is more than just a new home—it’s your next chapter. (id:60626)
RE/MAX Real Estate Centre Inc. Brokerage-3
2903 - 7890 Jane Street
Vaughan, Ontario
Welcome To Your Home At Transit City 5, Located Within A 100-acre Master-planned & One Of Vaughan's Most Sought-after Communities By Centre Court Developments. This Stunning & like-new Spacious 1B + Den, (EZ 2nd Bedroom) Can Also Be Used As A Home Office. 2 Full Washrooms, Oversized Balcony, Plus Locker! Close to York University, Vaughan Mills Shopping Centre, Canadas Wonderland, VMC Subway & More! High End Finishes, B/I Appliances, Storage Locker, Smart Floorplan !,Your Perfect Oasis. Steps To Subway, Shopping, Restaurants & More. Well Suited For Young Professional Or Couple! PICTURES ARE VIRTUALLY STAGED! (id:60626)
RE/MAX West Realty Inc.
23 Westwyck Li
Spruce Grove, Alberta
Detached front double car garage home on a regular lot in Fenwyck, backing onto a walking trail. This open-concept layout features a main floor bedroom with closet and full bath, a modern kitchen with quartz countertops and center island, plus a separate spice kitchen. The living room boasts open-to-below ceilings, an electric fireplace, and tile feature wall. Dining nook opens to the backyard. Vinyl flooring throughout main and upper floors, with elegant spindle railings. Upstairs includes a bonus room, laundry, and three bedrooms—primary with ensuite, walk-in closet, and indent ceiling. Basement has side entrance and two windows. Includes all appliances and blinds on main and upper floors. Fenwyck is one of the most sought-after communities, surrounded by 80 acres of preserved forest, offering peaceful natural living near city convenience. Just 11 minutes from Edmonton with direct access to Hwy 16A via Pioneer Road—ideal for first-time buyers or families seeking their forever home. (id:60626)
Exp Realty
327 - 85 Attmar Drive
Brampton, Ontario
Welcome to the Royal Pine Home Built RED PINE ( B) approx. 1095 sq.ft. Beautiful sun filled 2 Bedroom Home in high demand BRAM EAST AREA. ( Bordering to Vaughan ) 1 Underground parking, 1 cage locker. Nestled on the 3rd floor level, 2 storey unit with balcony from living room, Open concept layout. Modern kitchen fully upgraded with quartz counter tops, great location. Walking distance to bus stop. Easy access to hwy 7, 427 , 407 and All shops. (id:60626)
Intercity Realty Inc.
2603 - 10 Eva Road
Toronto, Ontario
Discover The Elegance Of This Upscale 1-Bedroom + Den, 1-Bathroom Condominium At Evermore, Featuring 672 Square Feet Of Living Area. Urban Living In The Heart Of Etobicoke. Open Concept Living/Dining Room Combo. Laminate Floors Throughout, And An Upgraded Kitchen Featuring Stainless Steel Appliances. The Primary Bedroom Features A Spacious Walk-In Closet And Window, And For Those In Need Of A Quiet Work Area, The Office/Den Provides The Perfect Solution. Centrally Positioned, This Residence Is Just Minutes Away From Highways 427, 401, And The QEW, As Well As Restaurants, Public Transit, And More! (id:60626)
Homelife Landmark Realty Inc.
12255 Lower Mud River Road
Prince George, British Columbia
* PREC - Personal Real Estate Corporation. Looking for country charm and a property set up to take advantage of the rural life style???? This 3 bed 1.5 bath true rancher is a rare find. The home has had many upgrades over the years including, wired back up generator, updated windows, pellet stove, bathroom and kitchen renovation, covered decks front and back, and a walk in closet to die for. Outside is an enthusiasts paradise with a fully functioning woodworking shop, a Quonset shop with heat, power, a vehicle hoist, and covered parking..... there is also a green house, modular building and multiple storage buildings. Hard to find value like this and only minutes away from town. All measurements are approximate, buyer to verify, lot size taken from tax assessment. (id:60626)
Royal LePage Aspire Realty
227 Citadel Lane Nw
Calgary, Alberta
Beautifully Renovated End Unit Townhome in Citadel – Move-In Ready!Nestled on a quiet residential street in the desirable family-friendly community of Citadel in the Palisades, this beautifully renovated west rear-facing end unit townhome offers over 2,200 sq. ft. of developed living space and exceptional curb appeal.Thoughtfully updated in light contemporary tones with stylish feature wall accents, this home showcases numerous upgrades, including:•Fresh paint, new lighting, oak laminate flooring on all three levels, new carpet in all 3 bedrooms being installed by Aug 8th and updated baseboards, new rear door and window trim throughout, plus brand-new windows (Installed June 25, 2025 except Basement and Door Windows)•A fully renovated kitchen with sleek cabinetry, granite countertops, and Samsung stainless steel appliances—including fridge, dishwasher, electric stove, and commercial-style hood fan•Updated bathrooms featuring new granite counters, modern vanities, toilets, and flooring•A fully developed basement with new oak laminate flooring•Professionally cleaned ductwork and furnaceThe functional, family-friendly layout features 3 bedrooms, 2.5 bathrooms, and a redesigned kitchen ideal for both daily living and entertaining. Enjoy a cozy family room with fireplace, a bright living room, a separate dining area, and a large basement flex space perfect for recreation, games, or a home office. The laundry area includes a new Samsung front-loading washer and dryer.Outside, you’ll find a private fenced yard, a spacious double detached garage, and a paved rear lane for easy access.Well-managed condo, replaced windows, includes lawn care (front and rear), and snow removal—offering low-maintenance living at its best.With quick access to Stoney Trail, schools, parks, shopping, dining, and transit, this move-in ready gem is a must-see.Welcome home to style, space, and convenience—this one is worth a visit! (id:60626)
RE/MAX House Of Real Estate
2625 1st Avenue
Terrace, British Columbia
If tranquility and natural splendor call to you, look no further than this rare lakefront opportunity. Situated on the southeastern shore of Lakelse Lake, this 0.76 acre getaway awaits your personalized oasis. Wake up each day to the melodic sounds of loons calling across the glassy lake as the morning sun paints vibrant colours across the sky. Stroll through towering cedars and grassy yard space down to the soft sandy beach, where you can sit and watch the daylight dance on the water’s surface. As afternoon turns to evening, roast marshmallows over a campfire as the first stars of night begin to emerge and you continue dreaming of how you’ll design your lake house retreat. Whether rustic cabin or modern lodge, this pastoral setting will nurture your soul for years to come. (id:60626)
Royal LePage Aspire Realty (Terr)
201w - 3 Rosewater Street
Richmond Hill, Ontario
Luxury Living at Westwood Gardens! Discover elegance and convenience in this stunning 1-bedroom + den suite at the prestigious Westwood Gardens. Perfectly situated at Yonge & Hwy 7, this prime location offers seamless access to Langstaff GO Station, Hwy 407, and Viva Transit, making commuting a breeze. Plus, you'll be steps away from the highly anticipated Metrolinx Transit Hub, ensuring seamless connectivity to the GTAs expanding subway network. Step into a thoughtfully designed split-layout featuring modern finishes, open-concept living, and a versatile den ideal for a home office or guest space. Enjoy the best of urban living with top-rated schools, parks, a vibrant selection of shops, restaurants, & Walmart, LCBO, and more just steps away. Experience the perfect blend of luxury and lifestyle in a safe, well-connected community -your dream condo awaits! (id:60626)
Royal LePage Your Community Realty
320 Plains Road E Unit# 502
Burlington, Ontario
Stunning one bedroom + den suite at Affinity in Aldershot! Custom kitchen with quartz, stainless steel appliances, breakfast bar and glass subway tile backsplash. Open concept living with 9' ceilings, in-suite laundry, 4-piece bathroom and spacious private balcony. Steps to the GO station, RBG, marina, library, schools and Burlington Golf & Country Club. One underground parking space and one storage locker on unit level. Building amenities include loads of visitor parking, electric car charging station, rooftop terrace with BBQs, gym, yoga room and party room! (id:60626)
RE/MAX Escarpment Realty Inc.
208 - 475 Bramalea Road
Brampton, Ontario
Discover this beautifully upgraded 3-bedroom corner townhouse that offers the spacious feel of a semi-detached home! Located in a highly sought-after community, this residence boasts exceptional lifestyle benefits-including a condo-maintained outdoor pool just steps away.Positioned directly across from the lively Chinguacousy Park, enjoy year-round recreational opportunities such as volleyball courts, ski hills, track and field, kids playgrounds, a serene pond, and picnic spots-ideal for families and outdoor enthusiasts alike.This move-in-ready home includes:Brand-new laminate flooring throughout Sleek flat ceilings for a contemporary look Freshly painted interiors Brand-new stainless steel kitchen appliances (fridge, Stove and dishwasher). Water and building insurance covered in the maintenance fees Conveniently situated just moments from Bramalea City Centre, the Brampton Transit Hub, top- rated schools and colleges, and only minutes from Brampton Civic Hospital, this location offers unmatched accessibility and convenience.Don't miss the chance to own this bright, spacious corner unit in one of Brampton's most desirable neighbourhoods. Schedule your showing today! (id:60626)
Homelife Silvercity Realty Inc.
110 Cityside Grove Ne
Calgary, Alberta
Welcome to The Graydon Corner Style Duplex located in the vibrant and growing community of Cityscape, Calgary! This beautiful corner unit offers the perfect blend of functionality, modern upgrades, and family-friendly design—making it a must-see for buyers seeking comfort, style, and convenience. KEY FEATURES & UPGRADES: Luxury Vinyl Plank Flooring throughout the main levelQuartz Countertops in the kitchen and all bathrooms, Stainless Steel Appliances, Pot Lights and Knockdown Ceilings, Tiled Bathroom Floors for a polished, modern touch, Fridge Water Line Roughed-In 3pc Plumbing Rough-In in the basement for future development, Large Windows offering an abundance of natural light .MAIN FLOOR HIGHLIGHTS: Inviting front porch—perfect for relaxing or entertaining Spacious foyer with built-in shoe storage & generous coat closet, Cozy living room ideal for family gatherings, Open-concept kitchen & dining area Stylish powder room Additional storage space for added convenience. UPSTAIRS RETREAT: 3 large bedrooms (two currently fit king-size beds with room to spare!) Primary suite with: Walk-in closet, Luxurious ensuite,French sliding doors to a private balcony, Bonus room perfect for movie nights, a home office, or a kids’ play area, Convenient upper-floor laundry. BASEMENT & GARAGE: Unfinished basement with large windows and rough-ins—ready for your personal touch Ample storage space for seasonal items and more, Double attached garage with rear paved alley access. COMMUNITY & LOCATION: Steps away from the main commercial plaza—groceries, dining, and more! Surrounded by parks, playgrounds, and walking trailsA family-friendly community ideal for growing families or first-time buyers Don't miss your chance to own this amazing home—book your private showing today! (id:60626)
Maxwell Central
21 Ontario Street
Brantford, Ontario
Welcome home to 21 Ontario in Eagle Place, a mature and well-established neighbourhood in Brantford, Ontario. This charming two-storey, all-brick, turn-of-the-century corner home sits on a generous lot and offers incredible potential for the right buyer. While it may need a little love, it is yours for the making. Conversations with the City have already begun about the possibility of adding an additional dwelling unit. The location is ideal, close to all major amenities including shopping, the hospital, schools, parks, and more. Whether you are a family, an investor, or someone looking to build sweat equity, this property is worth a closer look. The main floor features a spacious primary bedroom, a living room, kitchen, four-piece bathroom, and a second bedroom or a dedicated home office. Upstairs has been converted into its own separate suite with one bedroom, a bathroom, and a kitchen, creating potential for multigenerational living or rental income. Lovingly lived in by one family for decades, this home is now ready for its next chapter. Whether you are a savvy investor, a renovator, or someone looking for a project with promise, this one is full of possibilities. Call your REALTOR® today and see if this could be the one for you. (id:60626)
Real Broker Ontario Ltd.
14 St Catharine Street
St. Thomas, Ontario
Discover a versatile 6,300 sq ft vacant building, zoned C2, with pre-approved architectural plans to convert the space into 10 or 11 modern residential units. This opportunity offers immediate upside for investors seeking a turnkey redevelopment project.Strategically located in the vibrant heart of downtown St. Thomas, the property boasts excellent visibility and is within steps of City Hall, the public library, parks, retail, dining, and transit. Comprehensive due diligence has been completed, including a clean ESA Phase 1 and a recent survey, ensuring confidence and readiness for development.Additionally, the asset features a rear lot currently operating as a parking area, which can be repurposed to support the residential conversion or for further redevelopment. With essential services like municipal water, sewers, natural gas, and hydro in place, this property provides a solid infrastructure foundation for a high-quality project.Seize the opportunity to transform this blank canvas into a thriving residential hub, and secure strong future returns in one of Ontarios most dynamic urban centers. (id:60626)
Royal LePage Burloak Real Estate Services
138 Charing Cross Street
Brantford, Ontario
138 Charing Cross Street in Brantford offers a prime commercial space perfect for any business seeking a high-traffic location. Zoned C8, this building is surrounded by well-established businesses, providing excellent visibility and foot traffic. It features a waiting room, and a bathroom, making it ideal for offices or service-based businesses. Additionally, the property includes a full basement with laundry and storage space, offering extra functionality. The paved parking lot accommodates up to 8 vehicles, ensuring convenience for both staff and clients. The building has been recently updated, with a new roof, windows, furnace, A/C, and electrical system, meaning less maintenance for the new owner. Whether you're starting a new venture or expanding your current business, this property provides everything you need to succeed in an ideal Brantford location. (id:60626)
Royal LePage Brant Realty
553 Quebec Street
London East, Ontario
Amazing Investment Opportunity Located in the heart of London! This turn-key, low maintenance legal duplex in Old East Village will be an amazing addition to your portfolio. Close to downtown, Western Fair Farmer's Market and all amenities including bus routes to both Fanshawe College and UWO. Perfect for anyone looking for a spacious, cash flowing investment or a mortgage helper to ease your payments. This building features 2 spacious units has an extensive list of recent updates: Three Hydro meters and updated Electrical Panels (2022), Roof (2014), Siding/eavestrough/soffits/fascia (2021), Updated plumbing (2021), Furnace (2019), Fence (2020-2021). In addition, there is coin-operated shared laundry and plenty of parking. Separate entrances for both units and the full unfinished basement for storage/workshop. Fully rented to high-quality A+ tenants for $3600/month. (id:60626)
Exp Realty
610 Wynndel Road
Wynndel, British Columbia
3/4 Acre with small brook through property! Located in Wynndel this 3 bed, 3 bath home features terrific views with 2 decks (one off Primary Bedroom) towards the Selkirks, Covered Verandah (8 by 24) Enclosed Games room (35 by 11) Walk out lower level with covered (35 by 11) patio. Main floor living is open concept with large kitchen (gas stove) and plenty of room for family and guests. Lower level has large family room and kitchen with a cozy wood stove to make those crispy nights that more enjoyable! Top floor has expansive Primary Bedroom (20 by 16) with ensuite and double vanity. Forced air natural gas and AC for summer make this home worth considering! There is a 32 by 24 shop/garage with attached 32 by 11 storage area. Shop has 220 for welding or large tool power! Wood storage is simple with 15' by 20' covered area. The Gardener can rejoice as there are Plumb, Apple and Pear Trees with Grapes all producing fruit each summer/fall! For country living at a care free pace this home is it! Call your REALTOR® today! (id:60626)
RE/MAX Blue Sky Realty
28 Midtown Close Sw
Airdrie, Alberta
Welcome to this beautifully designed semi-detached home with a front-attached single garage, located in the vibrant and family-friendly community of Midtown, Airdrie. Offering a perfect blend of style and functionality, this two-storey home is ideal for those seeking an active and connected lifestyle. Step inside to discover a bright and modern kitchen overlooking the charming courtyard, featuring stunning countertops, stainless steel appliances, a spacious centre island with a flush eating bar. The open-concept layout flows seamlessly, making it perfect for both everyday living and entertaining. Upstairs, you'll find three generously sized bedrooms, including a primary suite complete with a walk-in closet and a full ensuite bathroom. A convenient upstairs laundry and an additional full bathroom complete this level. The unfinished basement with a separate side entrance offers endless potential for future development. Enjoy the spacious backyard and the convenience of nearby walking paths, shopping, schools, and all the amenities Airdrie has to offer. Don’t miss your opportunity to make this beautiful property your next home! (id:60626)
RE/MAX Complete Realty
716 - 11611 Yonge Street
Richmond Hill, Ontario
Luxury Boutique 1+1 Bedroom Condo Unit With Unobstructed View. 1 Parking & 1 Locker, Contemporary Open Concept Kitchen With Granite Countertop, 9" Ceiling, Walking Distance To Bus Stop On Yonge, Local Plaza, Grocery, Banks, Parks, Starbucks And More To Discover, Mins To Hwy 404 & Downtown Richmond Hill. Brand New Floor Installed Throughout The Unit. (id:60626)
P2 Realty Inc.
509 Nottingham Street
Tay, Ontario
Welcome to This Stunning Fully Renovated Residence Nestled in One of the Area's Most Prestigious and Sought-after Communities. This Charming Two-storey Home Sits on a Spacious 40 X118 Ft. Lot and Offers a Perfect Blend of Timeless Character and Modern Upgrades. Inside,You'11 Find Three Spacious Bedrooms, Enhanced by Original Stained Glass Accents That Add Warmth and Historic Charm. The Entire Home Features Brand New Flooring, Freshly Painted Walls, and Pot Lights Throughout, Creating a Bright and Inviting Ambiance in Every Room. the Heart of the Home is the Beautifully Upgraded Kitchen, Complete With Quartz Countertops, Sleek Cabinetry, and Modern Finishes-perfect for Cooking and Entertaining. The Washrooms Have Been Newly Completed With Tasteful Design and High-end Fixtures, Offering Comfort and Style Throughout. Enjoy the Added Convenience of Second-floor Laundry and a Functional Layout That Flows Seamlessly From Room to Room. Step Outside to an Expansive Backyard, Ideal for Outdoor Living, Gardening, or Simply Relaxing With Family and Friends. Located Within Walking Distance to Scenic Trails, Serene Lakes, and Top-rated Schools, This Property is Perfect for Families, Nature Lovers, and Boating or Fishing Enthusiasts Alike. Don't Miss This Rare Opportunity to Own a Move-in-ready Home That Has It All-character, Location, and Quality Craftsmanship. Book Your Private Showing Today! New Metal Roof (2020), New Flooring (2023) , New Kitchen (2023) , Pot-Lights (2023) (id:60626)
RE/MAX Experts
29 45740 Thomas Road, Vedder Crossing
Chilliwack, British Columbia
Located along the outside of the complex with more privacy & LOVELY SOUTHERN MTN VIEWS - this home is within walking distance to schools, shopping, Garrison, UFV & the popular Vedder trail! Boasting 1,747 sq.ft & 4 bedrooms, this townhome is IDEAL for families! Enter into the BRIGHT living room w/gas fireplace, chic modern light fixture & fresh paint. Step through the quaint glass doors to the COZY kitchen & dining area w/breakfast bar & AMPLE counter space w/easy access to the REDONE sunny balcony. Upstairs boasts 3 bedrooms w/a large master suite w/serene 3 pc ensuite & TONS of closet space - large bedroom down is PERFECT for a teenager. Not to mention - NEWER HWT, newer washer & dryer, FRESH PAINT & fencible yard allowed! You can't beat this location - BOOK NOW! * PREC - Personal Real Estate Corporation (id:60626)
RE/MAX Nyda Realty Inc. (Vedder North)
1 1708 8th Avenue
Regina, Saskatchewan
Available immediately for rent or purchase apprx. 5,500 sqft situated in the lower level. This was previously home to the Hudson Paper Company and has been well maintained for over 100 years. Current owner has done extensive renovations and upgrades to the space while maintaining many of the original features and character. Excellent for any business looking for co work office or large meeting space. Additional offices can easily be built and added on given the current space configuration. One parking stall(outside) included and ample off-street parking is currently available in the adjacent lot for convenience, though it is not affiliated or owned by the property. There is also street parking available as well. (id:60626)
RE/MAX Crown Real Estate
615 - 4208 Dundas Street W
Toronto, Ontario
Welcome to Suite 615 at 4208 Dundas Street West Kingsway by the River.This thoughtfully designed 1+1 bedroom, 1 bathroom suite offers a perfect blend of modern comfort and natural surroundings. Nestled between the prestigious Kingsway and Lambton communities, you're steps from the Humber River trails, with easy access to High Park, Bloor West Village, and just a 20-minute drive to downtown Toronto.Inside, enjoy smooth 9' ceilings, wide-plank flooring, and an open-concept layout ideal for both relaxing and entertaining. The sleek, modern kitchen features stainless steel appliances, stone countertops, and ample cabinet space. A spacious den provides flexibility as a home office or guest room. Step out onto your private balcony to take in serene views with no direct neighbors, perfect for morning coffee or evening unwinding.The building offers exceptional amenities including a fitness centre, party room with lounge, formal dining area and outdoor BBQ terrace. Enjoy the convenience of an on-site grocery store, public transit, and nearby shopping, restaurants, schools, and top-tier golf courses.Don't miss your chance to live in one of Torontos most sought-after neighborhoods. (id:60626)
Elixir Real Estate Inc.
2563 Westminster Boulevard
Windsor, Ontario
CHECK OUT THIS BEAUTIFUL BRICK RANCH ON A QUIET STREET IN FONTAINEBLEAU. MANY UPDATES TO THIS THREE BEDROOM HOME INCLUDING WINDOWS, ELECTRICAL PANEL AND AC. RICH HARDWOOD FLOORS THROUGH OUT THE MAIN LEVEL, WHICH FEATURES A HUGE MASTER BEDROOM AND LOADS IF NATURAL LIGHT. DOWNSTAIRS YOU’ll FIND A FULLY FINISHED BASEMENT PERFECT FOR ENTERTAINING, COMPLETE WITH A BAR, FIREPLACE AND BATHROOM, ALL ON A FULLY FENCED 70 x 125 FOOT LOT WITH A PATIO AND DECK. (id:60626)
Atlas Realty (Windsor) Inc.
8 Rolph Street N
Brownsville, Ontario
Welcome to 8 Rolph St — a fully renovated, move-in-ready gem where no expense has been spared. This stunning 3-bedroom, 1-bathroom detached home sits on a large lot and has been completely gutted and professionally rebuilt with high-end finishes throughout. Enjoy peace of mind with a brand-new roof, soffit, fascia, eavestroughs, windows, doors, and garage door. The property also features an extremely spacious garage, offering ample room for vehicles, storage, or even a workshop. Step onto the new front porch, then into a bright open-concept layout featuring brand-new flooring, a designer kitchen with quartz countertops, and a spa-inspired bathroom. At the back, a brand-new deck creates the perfect space for summer BBQs and entertaining. Every detail has been thoughtfully upgraded — including electrical, plumbing, and insulation. Located in the quiet community of Brownsville, just minutes from Tillsonburg, this turn-key gem is ideal for first-time buyers, downsizers, or investors seeking quality, comfort, and style. (id:60626)
Homelife Total Care Realty Inc.
424 - 375 Sea Ray Ave Avenue
Innisfil, Ontario
Welcome to your dream getaway in the heart of Friday Harbour Resort! This stunning 1+1 bedroom, 1 bathroom condo offers the perfect blend of luxury and comfort, ideal for year-round living or as a high-demand vacation rental.Step into a bright, open-concept living space loaded with premium upgrades throughout. From the sleek modern kitchen with quartz countertops and stainless steel appliances to the elegant flooring and custom finishes, every detail has been thoughtfully designed.spacious primary bedroom with large window, lake club fee $187, 2% resort entery fee Annual resort Fee $1,143.56/yea (id:60626)
RE/MAX Experts
908 Raynard Crescent Se
Calgary, Alberta
BACK ON MARKET-BUYER FINANCING- Welcome Home! This 4 bedroom, 2 bathroom bungalow is nestled in the conveniently located community of Radisson Heights and offers many desirable features. With over 1000 square feet of living space and an additional 900 square feet below grade, this home is perfect for families, first-time home buyers, or investors alike. The home is move in ready but also holds high potential for renovations and investment opportunities. The updated kitchen showcases sleek stainless steel appliances, ample counter space, and generous cupboard storage. The dining area, located just off the kitchen, is complete with sliding glass doors that open onto a private deck. The spacious living area is bright and welcoming, thanks to a large window that fills the room with natural light. Downstairs, the fully finished basement offers a spacious bedroom, a 3-piece bathroom, and two versatile dens perfect for a home office, gym, hobby space or extra storage. Enjoy peace and privacy with no backyard neighbors. This property backs onto Holy Family School's green space, providing a serene and quiet backdrop. The sizeable backyard features an established garden and plenty of room for play or outdoor gatherings. The detached garage provides space for parking and/or additional storage. Located within walking distance of Holy Family School, Sir Wilfred Laurier School, Radisson Park School, and Father Lacombe School, this home is ideal for growing families. You'll also love the convenient access to many local amenities, such as, shopping, Calgary Coop, parks, playgrounds, walking paths and public transit. Whether it's morning coffee in the backyard or quiet evenings in the living room, this home is ready to be part of your everyday moments and is sure to build lasting memories. (id:60626)
Cir Realty
901 622 Admirals Rd
Esquimalt, British Columbia
ESTATE SALE - PRICED TO SELL. Welcome to The Vista, Independent living in an active retirement community. Resort-Style Luxurious Retirement living giving seniors a carefree & engaging lifestyle.This complex offers residents the ability to Age in Place and never have to move again! Experience amazing ocean & city views from this pristine 9th-floor 1 bed 1 bath unit with parking. This unit is a must at this price. Featuring concierge services, morning breakfast, basic TV cable/internet, in-suite laundry, heated bathroom floors, heat pump/air conditioning, secured FOB technology access to building and unit. The 16,000 sqft Amenities floor boasts 360 degree views; offering a roof top deck with fireplace & community BBQs, full service restaurant, tea room, lounges, fitness centre, art studio & library. On-site hair salon, movie theatre, and community activities available. Pet friendly. No GST. Great savings from when the condo was purchased from the developer. (id:60626)
One Percent Realty
168 Northline Road
Kawartha Lakes, Ontario
Welcome to 168 Northline Rd! A cozy 2+1 bedroom, 1 bathroom bungalow nestled on a generous country lot. The open-concept main floor features a bright kitchen and dining area that walks out to a private deck, perfect for outdoor dining and relaxing. The lower level includes a partially finished basement with a bedroom and family room, offering additional living space and the opportunity to add your personal touch. Located just minutes from Fenelon Falls and 15 minutes from Bobcaygeon, with close proximity to the Victoria Rail Trail - ideal for walking, biking, ATVing, snowmobiling and enjoying the outdoors year-round. (id:60626)
Affinity Group Pinnacle Realty Ltd.
206 - 2490 Old Bronte Road
Oakville, Ontario
Welcome To This Lovely 1 Bedroom, 1 Bath Mint Condos (Currency Model) Located In The Highly Sought After West Oak Trails Neighborhood Of Oakville. Includes 1 Underground Parking And 1 Locker! Enjoy Your Private Balcony After Using The Exercise Room Or Party Room Or Take A Break On The Building Roof Top Patio! Featuring Stainless Steel Appliances And In-Suite Laundry. Located Near Bronte Creek Provincial Park, Oakville Soccer Club, Sixteen Mile Sports Complex, Glen Abbey Community Centre, Trafalgar Hospital, 10 Minutes To Smart Centre Burlington. Many Retail plazas, Restaurants, Schools, School Bus Stop, Minutes To 407 and QEW. (id:60626)
Right At Home Realty
723 Kirkness Rd Nw
Edmonton, Alberta
Step into style and space in this beautifully maintained 1,808 sq ft bi-level in the family-friendly community of Kirkness. The main floor offers 3 spacious bedrooms, 2 full bathrooms, and an open-concept living area featuring rich maple cabinetry and a mix of hardwood, tile, and carpet flooring. The fully finished basement comes with a separate entrance and offers incredible versatility—featuring 2 additional bedrooms, a second kitchen, and a full bathroom. Enjoy sunny days in the fully landscaped backyard with a two-tier deck, and the convenience of a double attached garage. Located close to schools, parks, shopping, and public transit. Following work was recently done: New Roof (2024) Countertops Updated (2024) New Paint Throughout (2024) Basement Renovated (2023) New Furnace & Water Tank (2022) (id:60626)
Real Broker
273 Hamilton Street
North Huron, Ontario
Charming Home with Home-Based Business Opportunity in the Heart of Blyth! Where else can you truly have the best of both worlds? This unique property offers not only a warm and inviting place to call home but also an incredible opportunity to operate a home-based business right from your own residence. Lovingly maintained by the same family for over 60 years and known locally as the Blyth Dance Studio, this property exudes pride of ownership and versatility. The original portion of the home features 2+1 bedrooms and 1 bath, rich in character and charm. A stunning wrap-around porch welcomes you in and provides the perfect spot to relax and enjoy the beautifully landscaped surroundings. In 2010, a thoughtfully designed addition was built, creating a bright, spacious studio equipped with a 2-piece bath, cozy gas fireplace, and full basement workshop. With accessibility ramps and a separate entrance, it's ideal for a business, daycare, granny suite, or creative space tailored to your needs. The heart of the home includes a cozy kitchen and dining area that opens to a charming outdoor seating space with yet another gas fireplace, perfect for unwinding or entertaining. This home offers over 2,600 sq ft of finished living space, providing room for family and flexibility for your lifestyle. If you're looking for even more space, the basement offers over 1,700 sq ft of potential - insulated and ready for your finishing touches. Located in the vibrant village of Blyth, you're just steps away from the Blyth Theatre, G2G Trail, and Cowbell Brewery, and only a short drive to the shores of Lake Huron. With ample parking, high visibility, and unmatched flexibility, this is your chance to live, work, and play in one of Huron County's most sought-after communities. Don't miss outcall today to explore this rare and remarkable property! (id:60626)
Royal LePage Heartland Realty
61 Stirton Street
Hamilton, Ontario
Incredible Opportunity to Own This Stunning, Fully Renovated 3-Bedroom, 2-Bathroom Detached Victorian Style Double Bricked Home in the Heart of Hamilton! This beautiful home has undergone nearly $100K in upgrades, making it a true gem. Features include:- 9 Foot Ceiling on main floor, Freshly painted throughout (2025), It features an open-concept kitchen with a modern island, stylish valance lighting, and a new quartz countertop and backsplash (2025). The kitchen opens up to a private, fenced backyard, perfect for outdoor entertaining, The backyard has also been regraded with new exposed concrete and stamped borders (2023), LED Pot Lights (2025) and Second Floor Laundry (2024). The main and second floors are enhanced with durable, waterproof laminate flooring (2025), Enclosed front porch adds valuable living space, Brand new Red Oak stairs (2025), Finished attic to add additional living space for all uses (2024), One parking spot outfront so you don't have to worry about parking and New roof shingles (2023). A new central A/C unit (2022), A new gas furnace (2023), Full interior waterproofing with a lifetime warranty (2022), The North and East exterior wall has also been waterproofed (2022), New windows inmost of the house, Lead pipes removal done in 2021 so you can rest easy knowing there are no lead pipes in this home, unlike many others in Hamilton. Floor to ceiling height mirror closet doors in master bedroom (2024 (id:60626)
Century 21 Green Realty Inc.
3781 Highway 332
Riverport, Nova Scotia
Seaside, living at its finest. This stunning 5 bedroom 1895 Captain's House boasts breathtaking ocean views at the mouth of the LaHave River and charming double Lunenburg bumps. The beautifully updated interior features a gorgeous eat in kitchen with copper ceilings and a cozy breakfast nook plus stunning hardwood floors throughout the entire home. The dining room is highlighted by a beautiful bronze acid etched glass chandelier. A Pacific Energy Woodstove will warm you through the winter and with new windows throughout and a spray foamed basement, this home is as efficient as it is beautiful. Set on a 0.35-acre lot with a separate 0.25-acre waterfront parcel across the road, offering 101 feet of ocean frontage and space to build a small cottage without blocking the main homes view, or put in a dock for your watercraft. Behind the house, a hilltop offers potential for RV parking or another tiny home with a view! The Rose Bay Café, Old Confidence Lodge and Riverport Inn are just a few steps down the road. Located in the thriving and welcoming community of Riverport, this historic gem won't last long. (id:60626)
RE/MAX Banner Real Estate (Bridgewater)
225 - 375 Sea Ray Avenue
Innisfil, Ontario
The Much Sought-After Aquarius Building at Friday Harbour! This fully upgraded corner one-bedroom + den offers a bright southeast exposure overlooking the courtyard and pool, with stunning views of the Marina and Lake Club from the spacious balcony. High-end finishes throughout this modern unit. Enjoy luxury resort-style living with access to Friday Harbour's renowned amenities, including the boardwalk with boutique shops and restaurants, championship golf course, scenic nature trails, and year-round events. Whether you're looking for a weekend getaway or a full-time residence, Friday Harbour offers a unique waterfront lifestyle just an hour from Toronto. (id:60626)
Century 21 Heritage Group Ltd.
315 13308 Central Avenue
Surrey, British Columbia
Welcome to Evolve, a contemporary high-rise in the heart of Surrey City Centre! This bright and spacious 2 bdroom , 2 bath home offers the perfect blend of style and functionality, with bedrooms thoughtfully placed on opposite sides for maximum privacy. Plus, the large den is big enough to serve as a third bedroom or home office! The sleek kitchen features an induction cooktop, stainless steel appliances, and modern cabinetry, making meal prep a breeze. Step outside to your huge outdoor patio, perfect for entertaining or relaxing in the fresh air. Enjoy top-tier building amenities, including a fully equipped gym, a stylish social lounge, and a ping pong/media room. This home comes with 1 parking stall and 1 storage. (id:60626)
Oakwyn Realty Ltd.
2750 King Street E Unit# 304
Hamilton, Ontario
Welcome to The Jackson, a luxurious condo located at 2750 King Street East. Built in 2022, this stunning 2-bedroom, 2-bathroom unit offers modern living surrounded by tranquil green space and a ravine. The layout includes a primary bedroom with a walk-in closet and private ensuite. Enjoy premium amenities such as a daytime concierge, fitness center, jacuzzi, party room, library, visitor parking, guest suite, and a seasonal furnished BBQ terrace with serene views. This unit also comes with 2 generous sized lockers. Ideally situated near shopping, parks, public transit, St. Joseph’s Emergency Hospital, and Red Hill Valley Parkway, this location combines nature, convenience, and luxury. Experience an unbeatable lifestyle at The Jackson—book your showing today! (id:60626)
Michael St. Jean Realty Inc.

