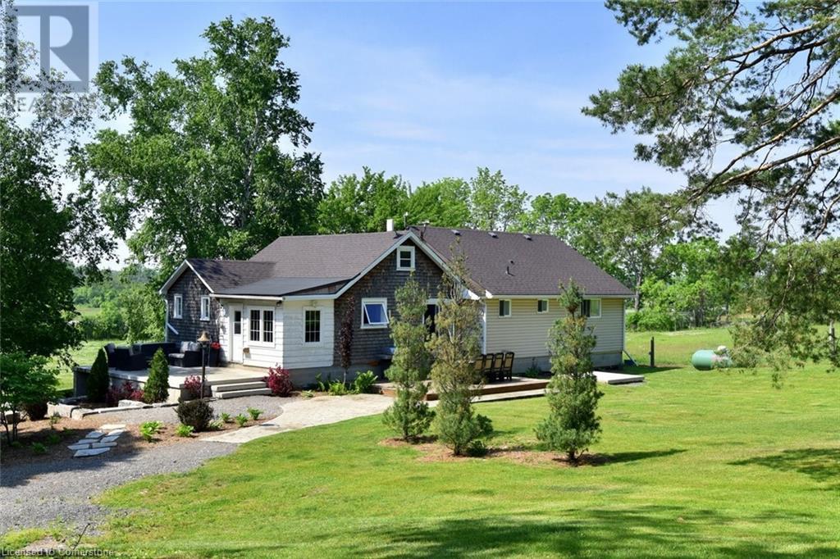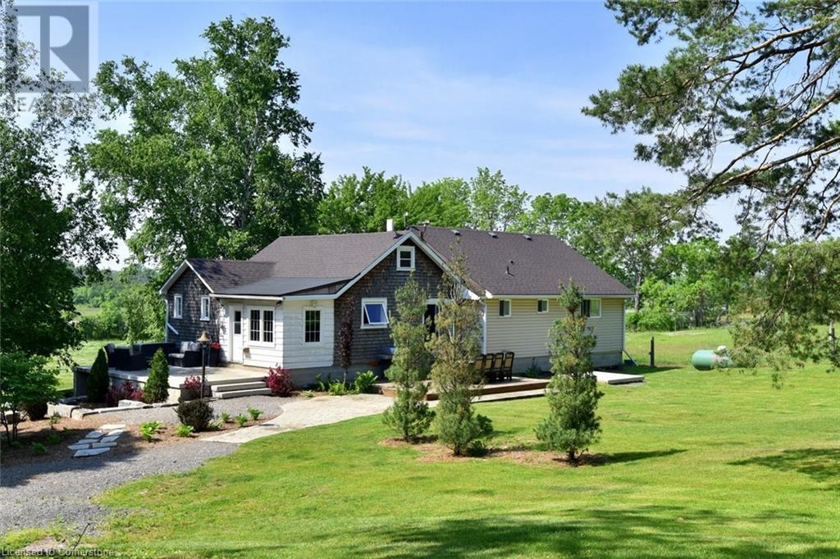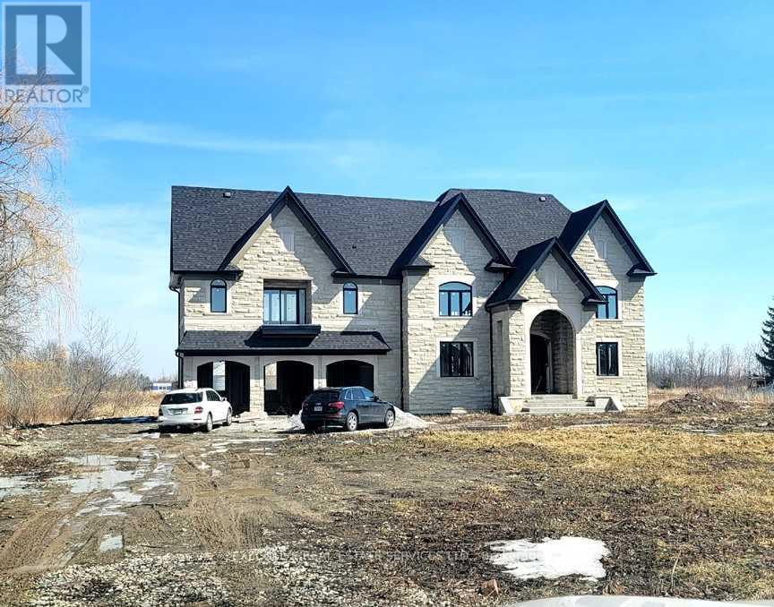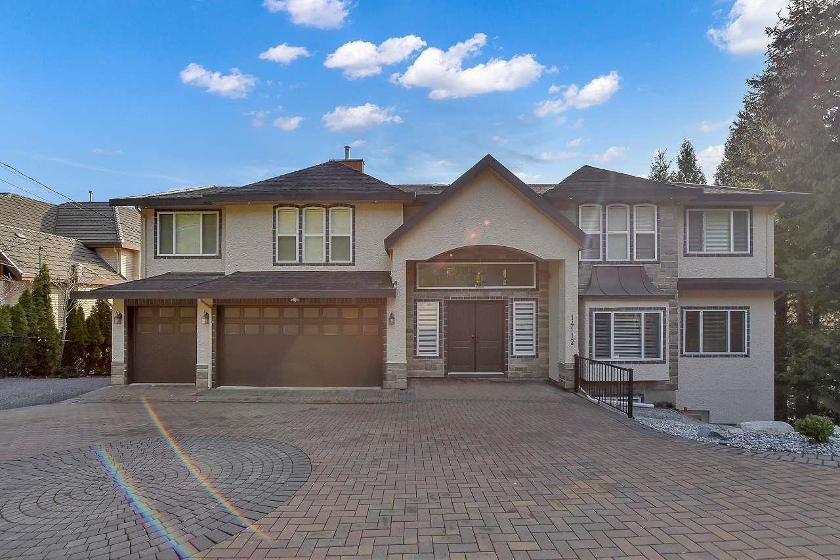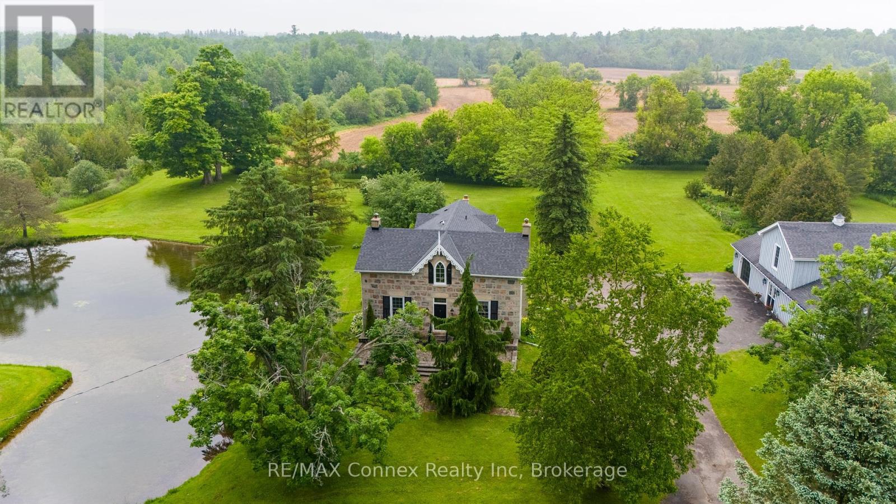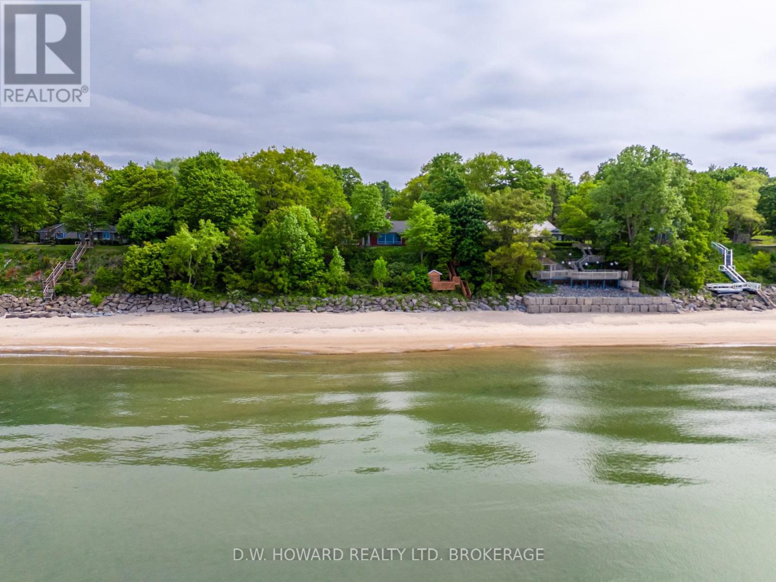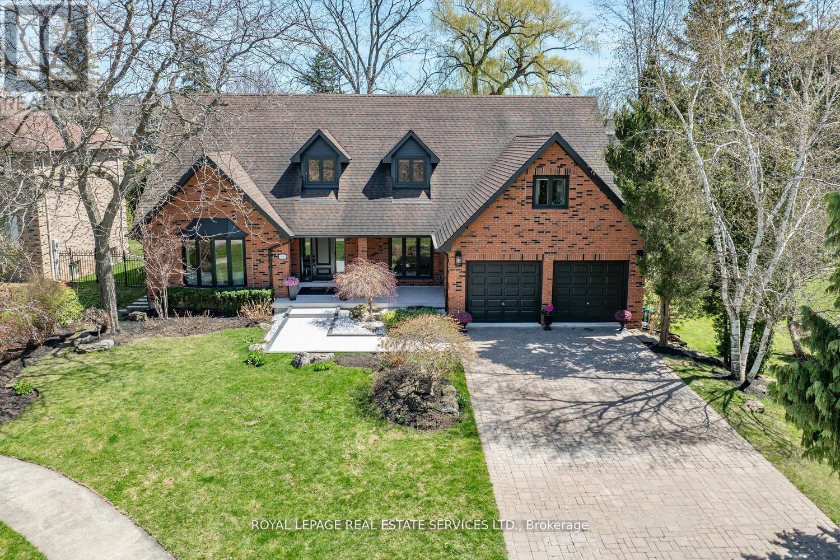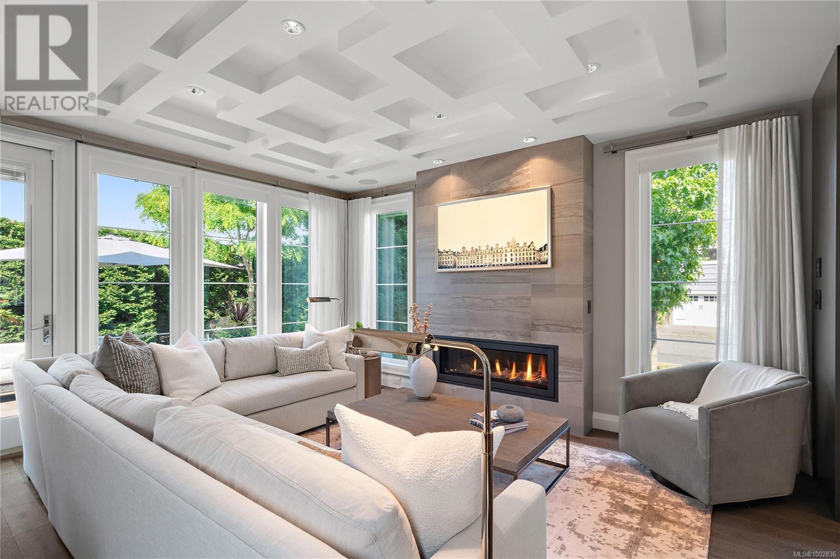3321 Vineyard View Drive
West Kelowna, British Columbia
WINE, VIEWS & LUXURY LIVING in this 5-Bedroom, 6-bathroom elegant West Kelowna estate with pool. Enjoy over 4,600 sqft of relaxed luxury, with incredible unobstructed views of Okanagan Lake and the iconic Mission Hill Winery tower. Inside, beamwork, wide-plank hardwood floors, and tumbled limestone tile lead the way to the sun-drenched great room with soaring ceilings, custom built-in bookshelves, and one of two fireplaces. The chef’s kitchen is a showstopper with Thermador and Bosch appliances, granite countertops, and a walk-in pantry. Designed for flexibility, the main floor also includes a separate family room with wet bar. Upstairs, the spacious primary suite is a private retreat with a spa-inspired ensuite featuring a stand-alone tub, oversized glass shower, and custom walk-in closet.Three more bedrooms, one with ensuite, and a flexible bonus room complete the upper level. Built with lasting quality, this home features a Navien hot water system, triple car epoxy garage, and refined craftsmanship. The professionally landscaped, private yard backs onto green space. Plus a solar-heated pool with a brand-new automatic cover sets the stage for unforgettable summer days. Entertain beneath a custom-built gazebo or lounge on the expansive covered and uncovered patios.Located just minutes from schools, beaches, golf courses, the West Kelowna Wine Trail, and shopping. Whether you're hosting or relaxing, this property offers the best of Okanagan living. (id:60626)
RE/MAX Kelowna
12535 264 Street
Maple Ridge, British Columbia
Tucked away at the end of a peaceful cul-de-sac, this luxurious 5bdrm, 6bthrm home offers over 6,000sf of exquisite living space. A striking grand entrance and open-concept "Great Room" with vaulted ceilings set the tone for the home's sophisticated design. Main floor features a spacious master bdrm with luxurious ensuite, chef's kitchen equipped with massive granite island, high-end SS, Butler's pantry. Upstairs with 3 spacious bdrm and a versatile game rm could easily become a second master suite. The basement is designed for entertainment and convenience, with a massive rec room, a bedroom/office, and abundant storage. The 4-bay garage+RV parking gives you ample space. Step outside to enjoy a private backyard that overlooks a peaceful greenbelt. Minutes to MeadowRidge School. Must see! Open house July 12 Saturday 1-3pm. (id:60626)
Magsen Realty Inc.
1344 Highway 8
Flamborough, Ontario
This charming rural property spans 81 acres, with 60 acres of workable land, offering an excellent opportunity for farming, gardening, or other agricultural endeavors. A small nursery in the front field adds a unique touch to the property. The house has a family room on the lower level that has been recently completed, providing a significant amount of bonus living space. The large 40' X 40' shop is insulated and heated, making it suitable for a variety of uses. Additionally, there's a self-contained 24' x 30' 2-bedroom granny suite on the property, offering privacy and comfort for guests or potential rental income. The property is designed for energy efficiency, with both the main house and the granny suite heated by an outside wood boiler. The house also benefits from a newer propane furnace, while the granny suite has a heat pump as a backup system. At the back of the property, a recently built sugar shack 20' x 30' stands ready for use, and its flexible design means it could serve many other purposes depending on your needs.The property also includes a large parking area with ample space to accommodate a variety of vehicles or equipment, adding further potential for diverse uses (id:60626)
Com/choice Realty
1344 Highway 8
Flamborough, Ontario
This charming rural property spans 81 acres, with 60 acres of workable land, offering an excellent opportunity for farming, gardening, or other agricultural endeavors. A small nursery in the front field adds a unique touch to the property. The house has a family room on the lower level that has been recently completed, providing a significant amount of bonus living space. The large 40' X 40' shop is insulated and heated, making it suitable for a variety of uses. Additionally, there's a self-contained 24' x 30' 2-bedroom granny suite on the property, offering privacy and comfort for guests or potential rental income. The property is designed for energy efficiency, with both the main house and the granny suite heated by an outside wood boiler. The house also benefits from a newer propane furnace, while the granny suite has a heat pump as a backup system. At the back of the property, a recently built sugar shack 20' x 30' stands ready for use, and its flexible design means it could serve many other purposes depending on your needs.The property also includes a large parking area with ample space to accommodate a variety of vehicles or equipment, adding further potential for diverse uses (id:60626)
Com/choice Realty
16 Heart Lake Circle
King, Ontario
Welcome to Kings Calling by Fernbrook Homes & Zancor Homes. Introducing The Edinburgh Elevation A with Loggia, a stunning inventory model home nestled on a premium lot in prestigious King City. Offering 4 bedrooms, 4.5 bathrooms, and 4,563 sq. ft. of elegantly designed living space, this move-in-ready, fully staged home is where luxury meets convenience. Step into the grand foyer featuring 24 x 24 polished porcelain tiles, leading into the main floor with hardwood flooring, and soaring 10' ceilings. Entertain in the spacious dining room with coffered ceilings and waffle ceilings in the family room featuring a wet bar. The gourmet kitchen is equipped with quartz countertops, upgraded cabinetry, not only a 36 inch Gas cooktop but also built-in double wall ovens perfect for entertaining and family living. Upstairs, each bedroom includes an ensuite, all finished with quartz counters, porcelain tile, and upgraded vanities. The primary suite boasts a tray ceiling, two walk-in closets, and a spa-like ensuite with a freestanding tub, glass shower, and double-sink quartz vanity. Highlighted upgrades include: Smooth ceilings throughout, Built in double wall ovens with drawer below, 36 inch gas cooktop with pot drawers below, and Microwave drawer, Family Room Wet Bar. This beautifully curated home includes selections from Zancors premium finishes, ensuring lasting style and sophistication. Located in a prestigious community near top schools, parks, and transit. The Edinburgh model offers immediate occupancy and unmatched quality. Visit us at Kings Calling and step into your next chapter of luxury living. (id:60626)
Intercity Realty Inc.
15267 Airport Road
Caledon, Ontario
Discover the potential of this semi-finished dream project nestled in the heart of Caledon, where your ideal oasis awaits. With a sprawling 31,398.33 sq. ft. site and over 7,000 sq. ft. of allowable building area, this property offers a rare opportunity to craft your perfect luxury home. Key utilities municipal water, gas lines, and underground electricity are already set up, making the building process seamless. Plus, development charges have been fully paid, and a building permit is already in place. (Records and building permit will be provided upon acceptance of the offer.) Seize this extraordinary chance to create a home tailored to your vision in a prime Caledon location. Please note that the house being Sold AS-IS. Please do your own due-diligence. (id:60626)
Executive Real Estate Services Ltd.
3761 Horseshoe Valley Road W
Springwater, Ontario
7.4 Acres of Prime Institutional Land Exceptional Opportunity!Welcome to a rare and expansive 7.4-acre property located just 12 minutes north of Barrie, in the tranquil beauty of Simcoe County. Surrounded by lush forests, this unique offering provides a perfect blend of natural serenity and excellent accessibility, with quick access to Hwy 27 and the 400.The property features approximately 5,000-6,000sqft +- of space across multiple free-standing buildings, giving you endless possibilities for development or redevelopment. Zoned Institutional, this site is ideal for a wide range of uses, including the construction of a larger place of worship, private school, religious school, daycare, nursing home, seniors' residence, sports and recreation facility, and more. The expansive land potentially allows for future expansion or new building projects within the Institutional Zoning (I), making it a highly versatile investment.Located in a peaceful, rural setting yet conveniently close to Barrie and major highways, this property is perfectly positioned to serve the needs of a growing community. With its zoning, large footprint, and proximity to urban centres, it is an excellent choice for organizations seeking to grow and serve the local population in a quiet, natural environment.Whether you're looking to expand an existing operation or build from the ground up, this unique property offers exceptional potential for growth, with a serene environment and prime location. Dont miss out on this incredible opportunity! (id:60626)
Realty Wealth Group Inc.
14112 Trites Road
Surrey, British Columbia
Experience luxury living in this stunning 3-level, 10 bedroom, 8 bathroom home in prestigious Panorama Ridge. Sitting on nearly 1.5 acres, this spacious 7,200+sqft estate features grand primary bedrooms, elegant finishes and ample space for family and entertaining. With a 3 car garage and a thoughtfully designed layout, its the perfect home for multi-generational living. Move in ready and waiting for its new owner - don't miss this rare opportunity in one of the most sought-after neighborhoods! (id:60626)
Century 21 Coastal Realty Ltd.
4963 Sixth Line
Guelph/eramosa, Ontario
A home full of history and charm, but also functionality. This stone home is a beautiful 2904 square feet, 4 bedroom, 3 washrooms, family room plus living room. Large kitchen with island, a breakfast area, a separate dining area and cozy reading nook overlooking pond. The bright family room has an abundance of windows, cathedral ceiling, large stone hearth with a view of the pond. The home features a large formal dining room and magnificent living room with wood burning fireplace. Upstairs has four bedrooms with lots of closet space, with a master suite, a 4pc ensuite and sitting area. Not like the usual 18th century homes, this one stands out from the rest with its large unfinished rec. room that is just waiting for your final touches. Walking into the comfort of this home is exactly what you have been looking for. Surrounded by a stunning property on all sides, with mature trees, spring fed ponds, workable pastures and two separate single car garage's that could easily fit two vehicle in each plus a heated shop with a loft from an art studio or entertainment room. (id:60626)
RE/MAX Connex Realty Inc
5685 Firelane 27 Lane
Port Colborne, Ontario
Welcome to 5685 Firelane 27. This beautiful property is a serene sanctuary nestled among a Carolinian forest, featuring over 200 feet of breathtaking sandy beach. The elevated lot offers spectacular lake views and mesmerizing sunsets. This spacious six-bedroom home with three full baths brings family and friends together while providing the privacy needed for rejuvenation. The updated kitchen, complete with a breakfast bar, invites culinary creativity, and the dining room's double doors open to a lakeside terrace, perfect for unforgettable moments.Come take a peek! (id:60626)
D.w. Howard Realty Ltd. Brokerage
84 Sybella Drive
Oakville, Ontario
Located on a private cul-de-sac in Southwest Oakville, this stunning home offers approximately5,500 sq. ft. of luxury living, just steps from Appleby College, top schools, YMCA, downtown and lake. A grand staircase greets you upon entry, leading to a fantastic layout designed for modern family living. The space effortlessly flows into a true showcase of craftsmanship and design: intimate gatherings and large-scale entertaining. A gas fireplace adds warmth and character to the living room. The interior features beautiful hardwood flooring throughout, impressive finishes that add warmth and elegance to all the living spaces. Kitchen w top-tier appliances & custom cabinetry, flowing into the open-concept family room w a stone gas fireplace and walk out to oasis deck. A grand mudroom w walking closet and large sink leads to the double garage. Walk to 2nd floor offers you a luxurious master bedroom W a huge walk-In closet & a gorgeous 5pc ensuite W heated floors 3 other oversized bedrooms W large closets, One bedroom features a huge secondary room that can be used as a media room. The lower level is designed for entertainment, featuring a full kitchen, spa like bathroom with new sauna, separate entrance & an in-law/nanny suite, additional space for gym or movie theatre, lots of storage space. Additional features include a central vacuum, an EV charging station, and security cameras. This premium lot features professional landscaping, Pretty setting in backyard with fresh water stream and large stones, lots of grass to play, large deck with nice views, hot tub. Don't miss your chance of this rare opportunity to own a meticulously maintained property in one of Oakville's most desirable neighborhoods. (id:60626)
Royal LePage Real Estate Services Ltd.
2685 Burdick Ave
Oak Bay, British Columbia
Designed by Jenny Martin and constructed in 2017 by Seba Construction, this exceptional home is a haven of modern sophistication. This exquisite residence features 6 bdrms, 6 bthrms, and a self-contained legal suite. The award-winning gourmet kitchen includes a walk-through pantry, mudroom, spacious island, premium Wolf and Sub-Zero appliances, and wet bar. The main level offers an open-concept living area, formal dining rm, custom ceilings, office, and the first of two primary bdrms w/ ensuite. Ascend to the upper level to find the second luxurious primary bdrm with a spa-like ensuite and generous walk-in closet, along with two addtnl bedrooms, laundry room, and a beautifully appointed 4-pc bath. The lower level is an entertainer's dream, featuring a media room, gym, additional wet bar, another bedroom, and a fully equipped suite with a 4-piece bath and kitchen! Enjoy the Oak Bay lifestyle with easy access to Uplands Park, Willows Beach, Estevan Village, and top-rated schools. (id:60626)
Coldwell Banker Oceanside Real Estate
RE/MAX Sabre Realty Group



