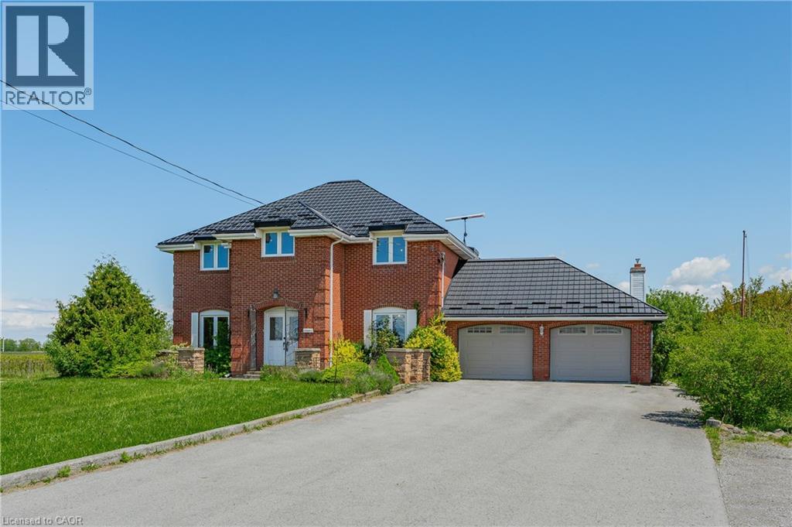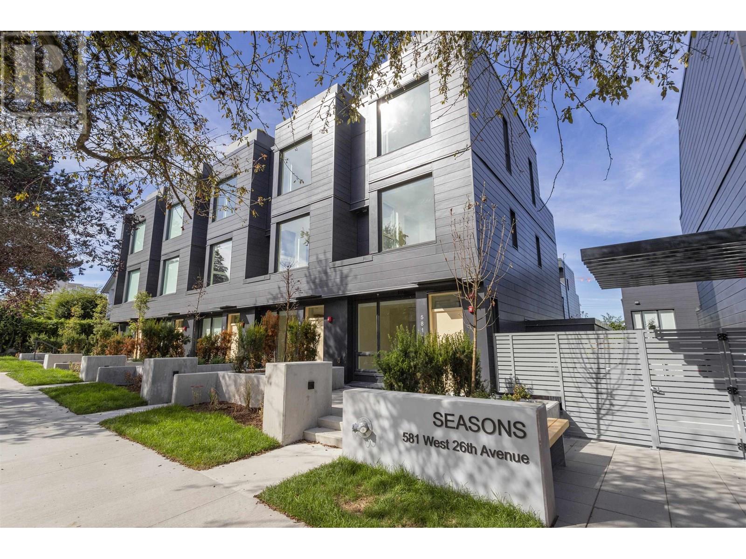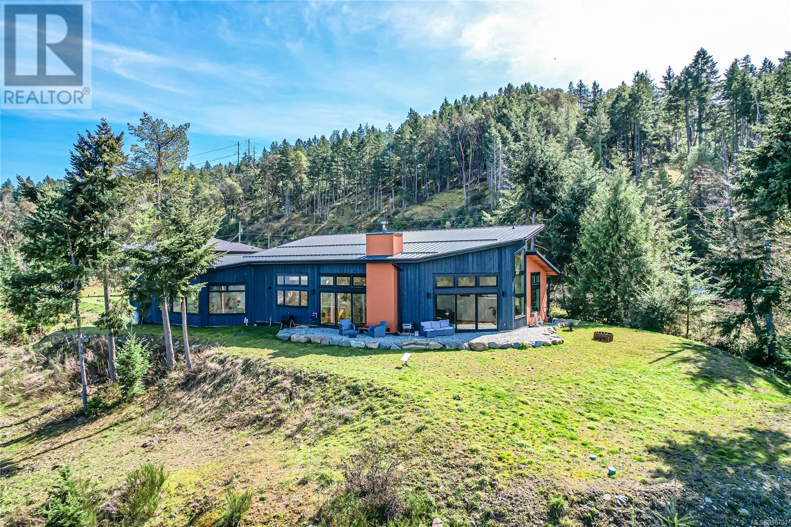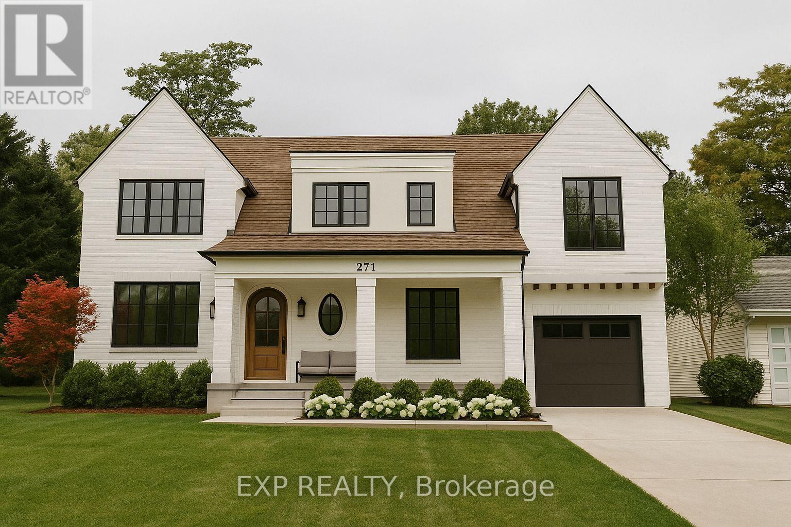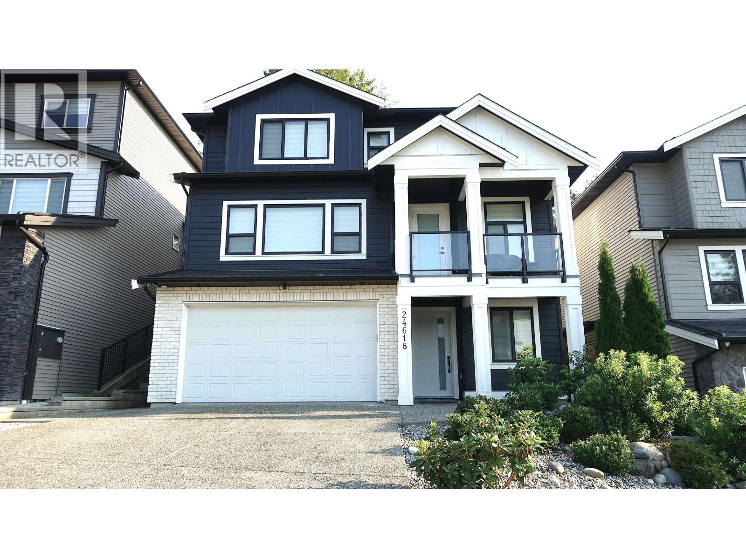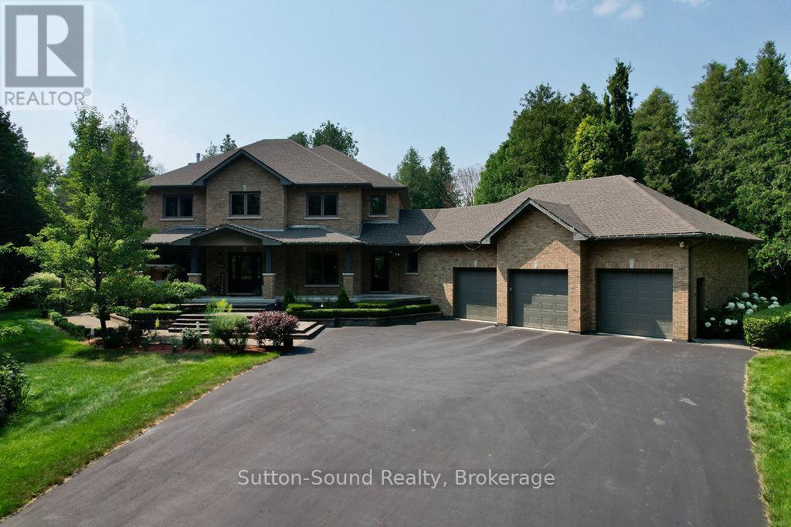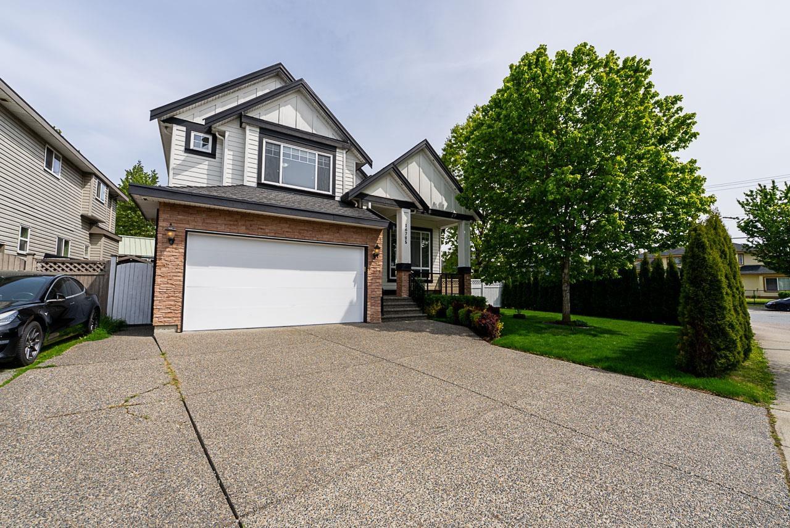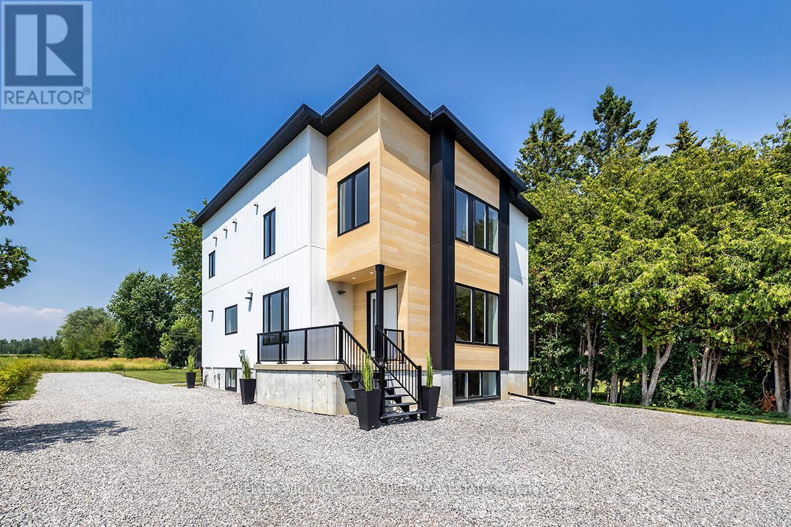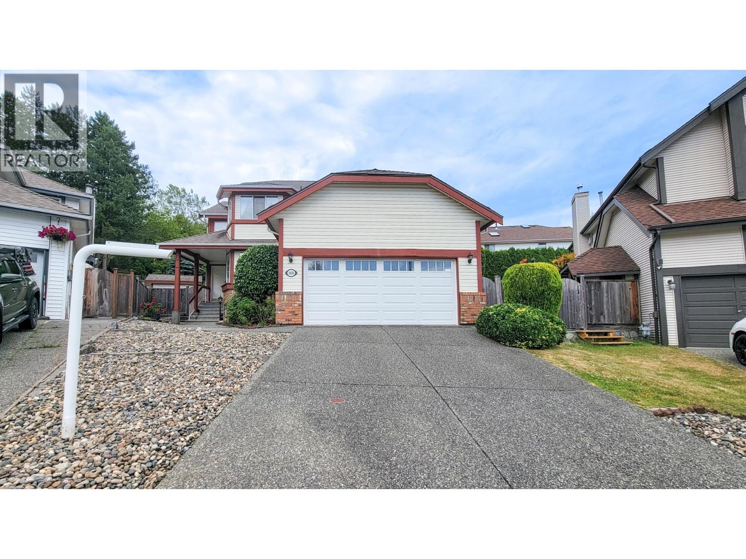631 Four Mile Creek Road
Niagara-On-The-Lake, Ontario
Set on over 9 acres in the heart of Niagara wine country, this 5-bedroom, 2-storey brick home offers a rare opportunity to own a sprawling countryside estate in St. Davids. Surrounded by approximately 8 acres of mature grape vines, the property blends natural beauty with everyday comfort and functionality. Step inside to a spacious main floor featuring freshly painted walls (2025), hardwood flooring, and a bright, open-concept layout. The large eat-in kitchen overlooks a cozy great room with a gas fireplace framed by a classic brick hearth and a skylight above. Patio doors lead to a four-season sunroom, perfect for entertaining year-round. A main floor office, formal dining room, and convenient laundry room add to the home's thoughtful layout. Upstairs, you’ll find generous bedrooms, all freshly painted, offering peaceful views of the surrounding vineyard. Outside, a detached two-storey barn (approx. 2,800 sq ft) provides ample storage or potential for workshop space and features a metal roof with warranty and owned solar panels. The long private driveway offers parking for 10+ vehicles, complemented by a two-car attached garage. Enjoy the charm of country living with the convenience of being just minutes from world-class wineries, golf, and amenities in Niagara-on-the-Lake. Whether you’re looking for a family home, hobby vineyard, or a unique property with space to grow, this estate is ready to welcome you home. (id:60626)
The Agency
17 Anderson Avenue
Mono, Ontario
Rare 4-Bedroom Bungaloft in a Prestigious Estate Neighbourhood. Discover the perfect blend of elegance and comfort in this stunning 4-bedroom/4-bathroom bungaloft w/3 Car Garage. Situated on a 71 ft lot in one of the most desirable estate communities in the Mono/Orangeville area, this 3099 sq. ft. home offers an exceptional layout designed for modern family living. The main floor boasts 9 ceilings, a private den/office, and 3 bedrooms. The Primary bedroom suite has a large walk-in closet & spacious 5 pc ensuite. 2nd Bedroom has a 3pc semi-ensuite. Between the Living and Dining room is a double-sided gas fireplace creates a warm and inviting atmosphere. The open-concept kitchen is a chefs dream, featuring quartz countertops, marble backsplash, gas stove, large island, walk-in pantry. From the kitchen walk out to a recently refinished backyard deck perfect for entertaining and a beautifully landscaped backyard featuring a patio w/gazebo, a variety of trees including; Magnolia, Cherry, Crab Apple, Lilac, Japanese Maple & Rose bushes. The upstairs 624 sq. ft. loft was customized by the builder to include a 4th bedroom with a private 3-piece ensuite bath w/pocket door, plus a separate living room area ideal for guests or multi-generational living. A large driveway offers ample parking for family and friends. Looking for additional space? The unfinished basement offers approx 3000 sq. ft. with rough-in for a bathroom, giving you endless possibilities to create your dream space. Don't miss the opportunity to own this exceptional home in an unbeatable location! (id:60626)
Exit Realty Hare (Peel)
577 W 26th Avenue
Vancouver, British Columbia
MOVE IN READY | Discover this beautiful 3-bedroom & den + flex home at Seasons by Sighline, offering modern living with an open-concept design on a quiet tree lined street. The bright living area flows into a gourmet kitchen with Miele appliances, sleek cabinetry, and an oversized island. The primary suite features an en-suite bath, walk-in closet, and private patio with gorgeous downtown views. Two additional bedrooms, den, and a versatile lower-level flex space provide ample livable space. Enjoy the private patio and landscaped surrounding. Includes A/C, custom built in cabinetry, built in speakers, EV-parking and direct access to the parkade. Prime location near shopping, Skytrain, dining, and schools. Schedule your showing today! (id:60626)
Macdonald Realty
153 Southern Way
Salt Spring, British Columbia
A supreme blend of quality, light and views, this 2,500 square foot, one level, executive mountain home truly achieves the ideal contemporary yet west coast design. The open and elegant living area welcomes you right into the view with a master bedroom plus guest space and office wing on opposing sides. Soaring ceilings and immense sections of glass look out onto a dramatic ocean, lake and island backdrop, with the finest finishing and progressive features, the grand space does nothing to diminish the relaxed, comfortable and quality ambiance. Here you can work, entertain and hit the trails accessed steps away where one can climb to the peak of Mt Erskine, a beloved island trail leading to aerial views over Sansum Narrows and Vancouver Island. Serviced by a private drilled well, and with all the protection of New Home Warranty, this close to Ganges home was constructed by one of Salt Spring's finest builders, and is certainly to be treasured. (id:60626)
Macdonald Realty Salt Spring Island
271 Linden Avenue
Burlington, Ontario
Discover this rare opportunity to own a piece of paradise in the highly sought-after Shoreacres neighbourhood of South Burlington. This stunning property is located on a much-desired, mature tree-lined street and comes complete with **city-approved permits and architectural plans** to build your dream home. The existing 3+2 bedroom bungalow is in excellent condition and features a fully finished basement, making it an ideal rental property to generate income while you finalize your building plans. You have the flexibility to either purchase the property with the plans and permits, or we can build the home for you. This is an incredible chance to live in one of Burlingtons most prestigious areas. Contact for more details and to arrange a private viewing. (id:60626)
Exp Realty
24618 105a Avenue
Maple Ridge, British Columbia
Queen of Jackson Heights is on the market-probably the nicest house in this area. This 6 bdrms, 5 baths open concept is a state of art construction bathed in natural light with a fully fenced and private backyard looking at the greenbelt. Seller spent over $100k on heat-pump, AC, video surveillance cameras, landscape, patio metallic roof, leaf guard gutters, retaining wall and drainage at the backyard.The kitchen island is impressively spacious, allowing for culinary creativity to flourish using a gas stove. Generously sized 2 bdrms/1bath basement legal suite with laundry and separate entry perfect for additional income($2,000/mo). Buyers have the option to buy it fully FURNISHED for additional $. Bring your fam at the OPEN HOUSE SAT/SUN 1-4PM and Make it your forever home! (id:60626)
Team 3000 Realty Ltd.
34 North Ridge Crescent
Halton Hills, Ontario
Welcome to this exquisite, Fernbrook built, bungalow stationed on a premium lot in sought-after Stewarts Mill. This impressive and elegant executive home presents lovely landscaping and a gorgeous entryway that receives you into a 3+2 bedroom, 3 bathroom residence. Meticulously upgraded and decorated top to bottom, inside and out, this home boasts a beautiful and private backyard sanctuary showcasing a gorgeous inground pool with waterfall feature and extensive patio area. Double door front entry graciously welcomes you into the formal living/dining room with gleaming hardwood floors. Flowing through to an open concept layout, you will be greeted by the spacious family room with gas fireplace and the gourmet kitchen which is the heart of the home. Dream kitchen with an abundance of cabinetry, granite countertops, stainless steel appliances and wonderful views of the private resort-like backyard. This main level features a vast primary bedroom with walk-in closet and divine spa-like ensuite bath plus 2 additional generous sized bedrooms and laundry facilities. On the lower level you will discover a finished basement that is an entertainer's dream highlighting a marvellous recreation room with gas fireplace, games area, bar, 4 piece bath and 2 additional bedrooms. Lovingly maintained, this home offers over 2,800 square feet of above grade living space in addition to the fully finished basement. A perfect package in a great location, close to downtown shops, library, hospital, parks, schools, trails, golf course and more! (id:60626)
RE/MAX Real Estate Centre Inc.
318760 Grey Road 1 Road
Georgian Bluffs, Ontario
Welcome to Georgian Bluffs! This stunning custom-built home offers the perfect blend of luxury, comfort, and privacy, with over 5,000 square feet of meticulously maintained finished living space. Set back from the road on a professionally landscaped 2-acre lot with mature gardens and trees, this bright and cheery home is ideal for family living and entertaining alike. The open-concept design features a chef's kitchen, five spacious bedrooms, and four bathrooms. The massive primary suite includes a private lounge area, a large walk-in closet, an ensuite bath, and picturesque forest views. Enjoy year-round comfort with energy-efficient in-floor radiant heating throughout the home and garage, along with multiple gas fireplaces. The 3-car garage leads into a dedicated mudroom and bathroom, perfect for busy households. Designed with modern living in mind, this home comes equipped with a gas stove, fridge, dishwasher, ice maker, air purification system, HRV, on-demand hot water, gas air conditioning, a fully automated backup generator, and a Control4 central audio/entertainment system. There's also a gas connection ready for your patio BBQ, making outdoor entertaining a breeze. Outside, you'll find multiple entertainment areas, plenty of parking, and even a charming kids' playhouse or she-shed. Hardwood floors and ceramic tile run throughout, complemented by an abundance of natural light. Located between two of the areas best golf courses Cobble Beach and Legacy Ridge and just minutes from Georgian Bay, the marina, Owen Sound, walking trails, and recreational amenities like tennis courts and a boat launch, this home offers the best of both worlds: tranquil country living with the convenience of city services including natural gas, municipal water, cable, and high-speed internet. This is more than just a home, it's a lifestyle. Dont miss your opportunity to own a truly impressive property in one of Grey Countys most desirable areas. (id:60626)
Sutton-Sound Realty
16785 58b Avenue
Surrey, British Columbia
Cloverdale beauty with 2 suites! This spacious 3,866 sq ft home offers the perfect blend of comfort, function, and location! Situated on a corner lot in West Cloverdale at the entrance to a cul-de-sac with 4 bedrooms up(2 with ensuites), 5th bedroom on the main, and a 2-bedroom + 1 bedroom suite in the basement! Adjoining kitchen(+ wok kitchen)/eating area/family room plus separate formal dining and living room, and bedroom on main. Fully fenced backyard with side access for RV/boat parking & storage shed. Double garage + driveway gives you room for 7 or 8 vehicles! Just a short walk to Surrey Center Elementary, Cloverdale Atheletic Park, and close to transit and shopping. A true family-friendly find-don't miss it! (id:60626)
RE/MAX Treeland Realty
2246 Highway 2
Clarington, Ontario
Welcome to 2246 Hwy 2, a newly built modern home offering impressive style, space, and flexibility for multi-generational living or rental potential. With a total of 5 bedrooms and 4 bathrooms, this property is thoughtfully designed to suit a variety of lifestyles. The main and upper levels feature 9-foot ceilings, an open-concept layout, a gas fireplace, main floor office, and luxury vinyl flooring throughout. The custom kitchen boasts modern finishes and includes all appliances. Upstairs, you'll find three spacious bedrooms, laundry, and a private balcony with sleek metal and glass railings. The finished basement apartment includes two bedrooms, a full kitchen, a living room, bathroom, and private laundry facilities. With its own separate entrance and dedicated parking, this unit is ideal for extended family or generating income. Oversized windows and 9-foot ceilings make the space feel bright and welcoming. Built with durability and energy efficiency in mind, the home features a metal roof, commercial-grade metal siding, energy-efficient windows, LED lighting, spray foam insulation in the basement, and a tankless water heater. A premium region-approved septic system with monitoring panel and municipal water hook-up provide peace of mind. Sitting on a large lot with ample parking for 10 or more vehicles, this property offers space, privacy, and exceptional value just minutes from town. (id:60626)
Keller Williams Community Real Estate
114 Aberdeen Avenue
Hamilton, Ontario
This exceptional residence seamlessly blends historic character with modern comforts. This Expansive updated Victorian home offers six bedrooms and three levels of refined living space boasting 3918 sq. ft. + a partially finished walk-out basement with 8ft ceilings. The home exudes timeless charm, showcasing original stained-glass windows, exquisite fireplaces, intricate woodwork, inlaid hardwood flooring, a sun-drenched enclosed porch, and classic pocket doors. The main floor features formal living and dining rooms, a family room, a spacious foyer, a two-piece powder room, and a bright eat-in kitchen with direct access to a private backyard. The second level comprises four well-appointed bedrooms, two bathrooms, and a laundry room with deck access to the backyard. The third floor presents a luxurious primary retreat, complete with scenic views, a dressing room (or optional sixth bedroom), a kitchenette, a loft space, and an opulent seven-piece ensuite bathroom featuring a three-person quartz slab shower, a soaker tub, and a double marble vanity. The attached garage, currently configured as a workshop, offers direct access to the basement. Ideally located within walking distance to Locke Street, escarpment trails, McMaster University, parks, schools, the GO Train, and downtown amenities. Updated mechanicals and windows/doors, updated plumbing and electrical, new owned boiler with warranty, new central air conditioning. (id:60626)
Purerealty Brokerage
1406 Vistaview Court
Coquitlam, British Columbia
Welcome to this well-kept family home on a quiet cul-de-sac in Westwood Plateau. Built in 1990 and cared for by the original owners, this 4-bed, 3-bath home offers over 3,500 sq. ft. of space with vaulted ceilings, bright living areas, and a functional layout. Upstairs features 4 spacious bedrooms including a primary suite with walk-in and ensuite. The unfinished basement is a blank canvas for a gym, media room, or storage. Sitting on a 6,400+ sq. ft. lot with private yard and double garage, this is a rare chance to create your dream home in a sought-after neighborhood where renovated homes sell for much more. Close to schools, parks, golf, and transit. (id:60626)
Maple Supreme Realty Inc.

