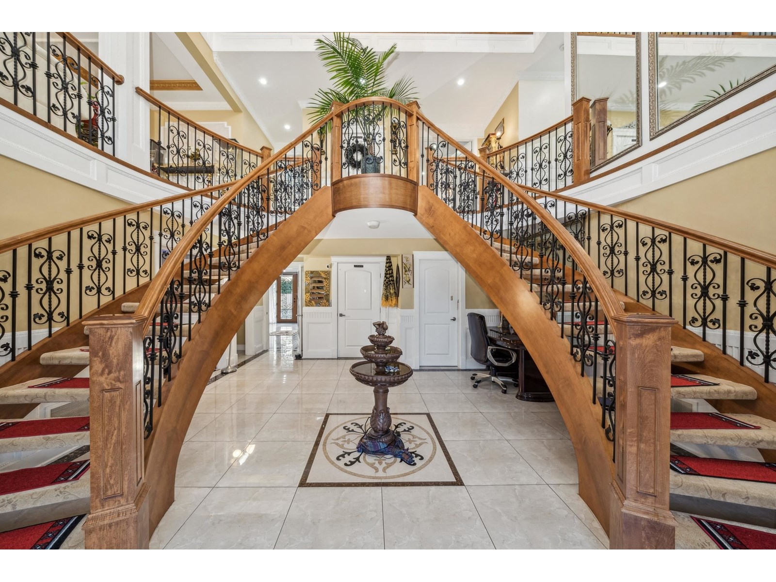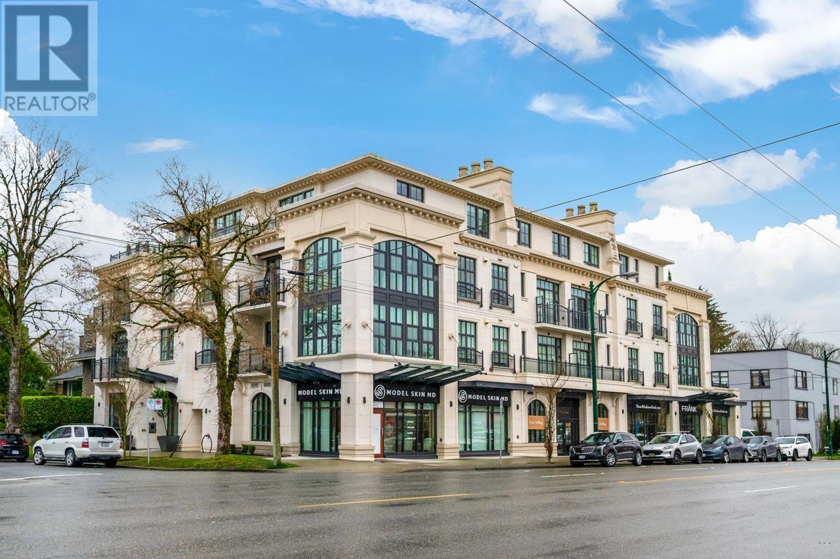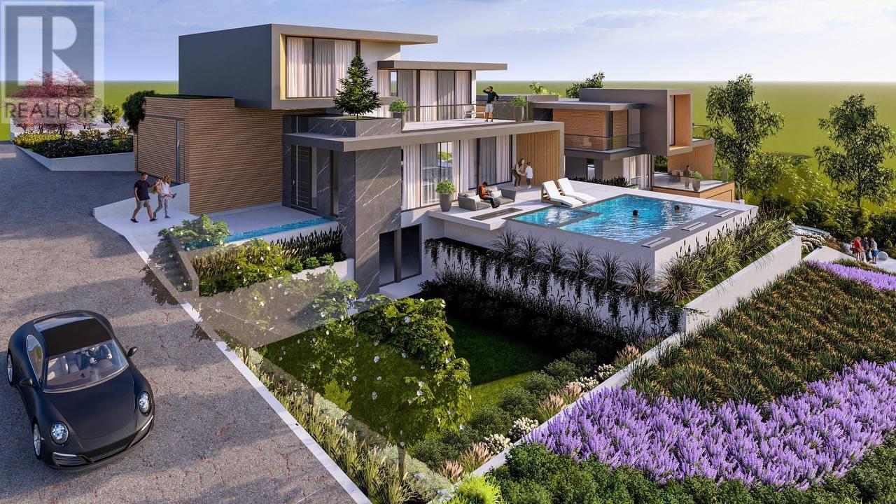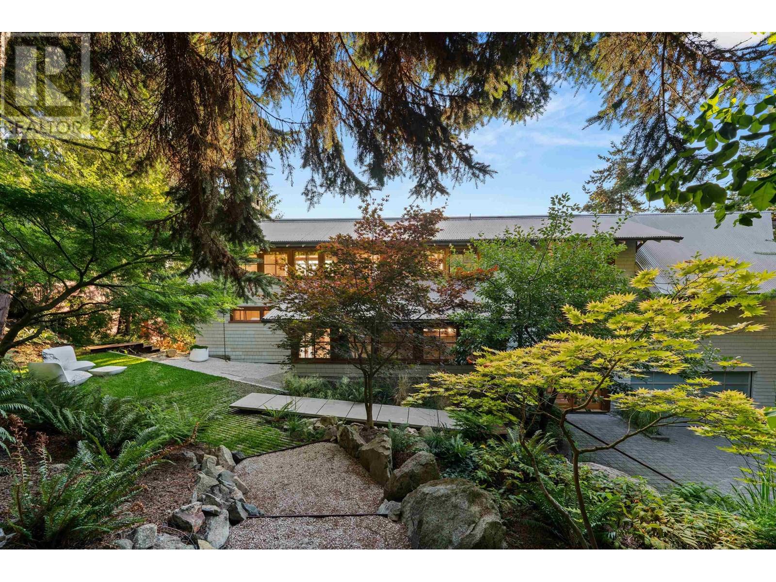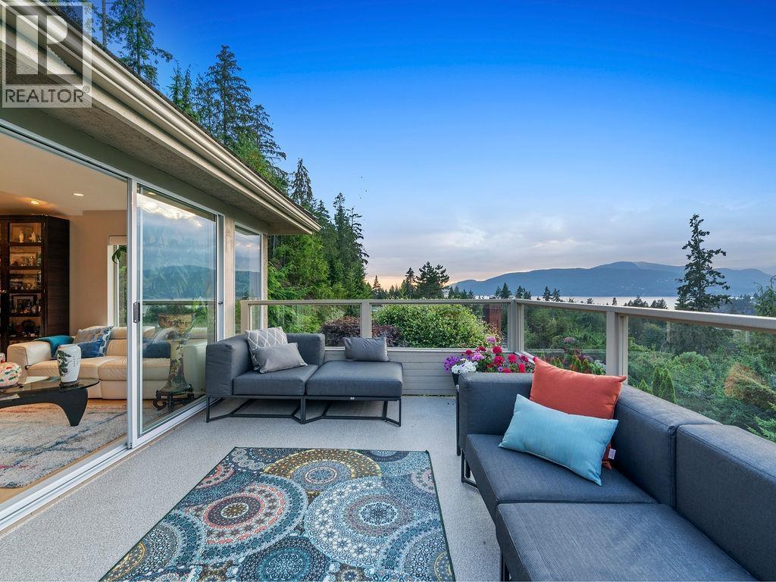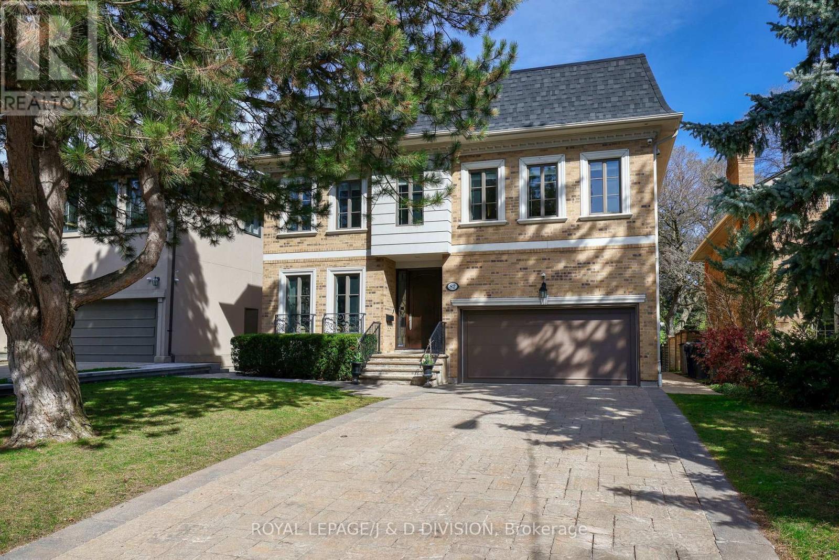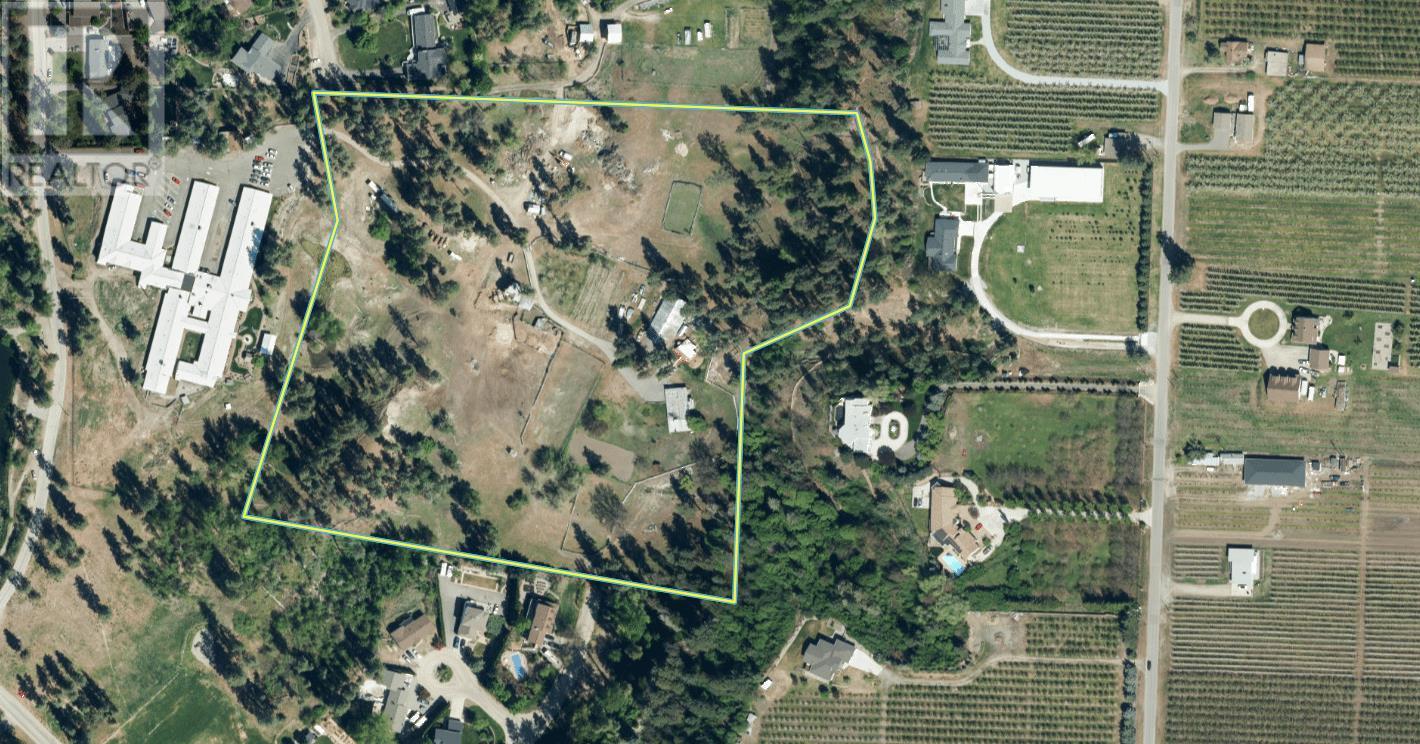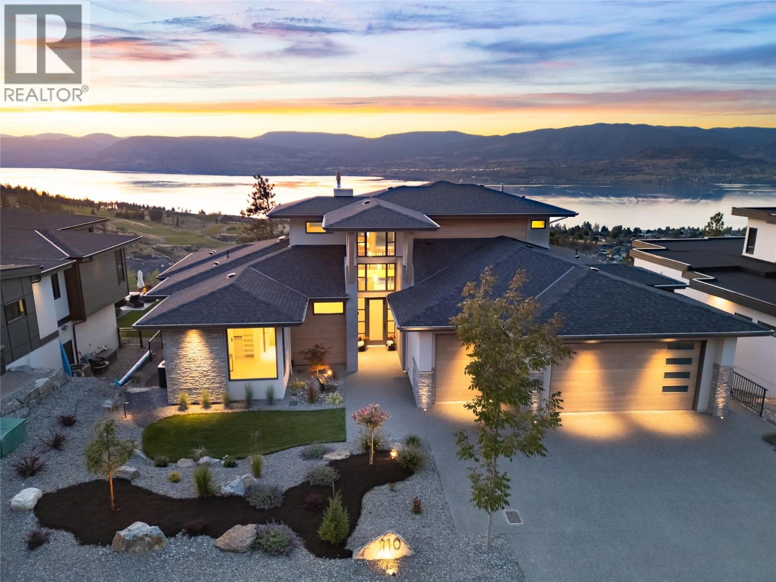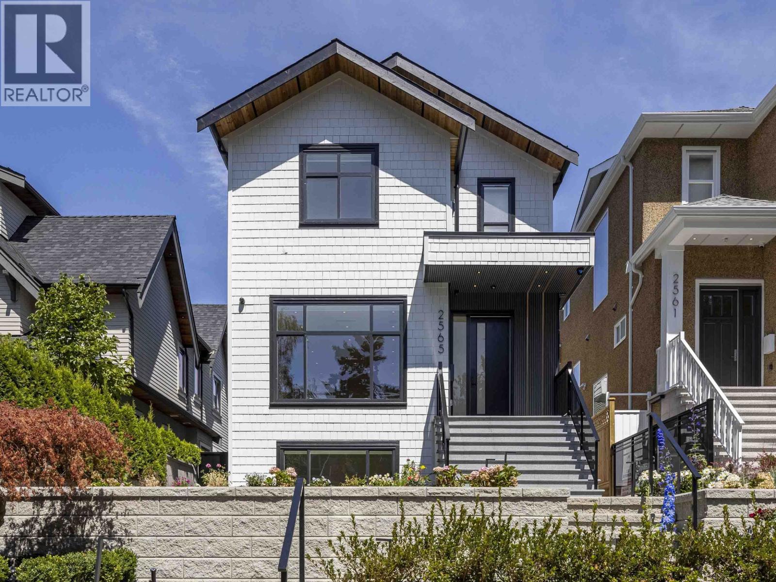Lot 1 76 Avenue
Langley, British Columbia
60.1 ACRES - COUNTY LINE/NORTH LANGLEY - Spectacular rural acreage bordering Ponder Park, on a no thru road minutes to Thunderbird Show Park, Fort Langley and #1 Freeway. An amazing property to create your forever acreage estate with many perfect building sites and large treed areas surrounding to maintain total privacy. Property is in the final stages of being subdivided off a larger piece. Seller has many beautiful home plans already well suited for this property, if you require. Call today for more information. RU-3 Zoning, ALR (id:60626)
RE/MAX Treeland Realty
12788 Ross Place
Surrey, British Columbia
Ideal for families to experience luxury living or investors exploring a Guest house, Airbnb, Daycare or Event venue with strong rental income potential. Empress Palace Residence, over 9,300 sq.ft estate on almost 11,000 sq.ft lot in vibrant Surrey. Nearly $600,000 in renovations across 3 levels above ground. A 27-ft open foyer with stunning double staircases lead to the main floor. Features include marble flooring, a luxury kitchen, two additional kitchens, a kitchenette, elevator, movie theatre, double-glazed windows, GEO thermal energy, A/C and smart home tech. Enjoy a soundproof theatre with high end sound systems. Two entrances-from cul-de-sac and Main Street-offer privacy and flexibility. call today to book your private showing! (id:60626)
Royal LePage Sussex
204 1009 Laurier Avenue
Vancouver, British Columbia
A castle-like sanctuary of elegance in the heart of bustling Shaughnessy. This luxurious southwest-facing residence owns 10-foot ceiling, exquisite hardwood floors, and an open-concept kitchen equipped with top-tier Wolf and Sub-Zero appliances. Classic wainscoting with timeless sophistication, custom-built walk-in closet in the den, while a private two-car garage ensures exclusivity. A true jewel in Vancouver´s most coveted neighbourhood,Shaughnessy-this is Château Laurier. Inspired by French Baroque architecture, this exclusive collection is crafted with materials of the highest quality, clad in visually striking buff limestone and accentuated by wrought-iron detailing. The timeless European elegance transitions seamlessly to the vibrant, welcoming interiors. Make it your home today! (id:60626)
Sutton Group - 1st West Realty
1337 Ottawa Avenue
West Vancouver, British Columbia
Prime Subdivision Opportunity in Ambleside! Over 15,200 sqft lot with approved first public hearing for subdivision into two single-family lots-each approx. 7,600 sqft. Rear lane access allows for maximum buildable area with flexible design options, including legal suites. Currently generating $8,000/month rental income. Ideal for builders, investors, or those looking to create their dream estate in one of West Vancouver´s most sought-after locations. (id:60626)
Royal LePage Sussex
6072 Eagleridge Drive
West Vancouver, British Columbia
THIS STUNNING MID CENTURY MODERN home creatively designed by World Renowned Lewis Morse COMPLIMENTS PERFECTLY with the essence of its 1950´s post and beam heritage! The INCREDIBLE TIMBER POSTS, the steel structure from which the floors are suspended add an incredible sense of style along with creating a beautiful entrance that allows AMAZING sunshine while having INCREDIBLE OCEAN VIEWS while set within a forested tranquility that is COMPLETELY BREATHTAKING! Significantly reconstructed home with gorgeous exterior landscaping valued close to $200,000 done in the last six months. (id:60626)
The Partners Real Estate
18 Lincolnville Lane
Whitchurch-Stouffville, Ontario
At 18 Lincolnville Lane, your dream modern farmhouse comes alive on a vast 1.1-acre lot. This new custom estate weaves luxury into every detail, crafting a story of timeless elegance. Over 4,600sf, with soaring 22-foot ceilings adorned with authentic farmhouse beams frame the great room, anchored by a grand stone fireplace. Sunlight floods through towering windows, highlighting Sub-Zero and Wolf appliances, smart toilets, and designer fixtures throughout. With 1+2 kitchens, 4+2 bedrooms, and 5 bathrooms, two offering steam showers, heated basement floors throughout, this home is a haven. The primary wing, with its private balcony, exudes serenity and connects to a versatile upstairs space: a man-cave, gym, or nursery, with convenient stairs to the 4-car garages drive-through bay. A finished basement and a covered porch with an outdoor fireplace beckon for starlit gatherings. Nestled near Ontarios premier golf courses, The Avalon Club, Granite Club, and Coppinwood, this retreat is minutes from Old Elm Go Station and 10 minutes from Hwy 404, blending tranquility with accessibility. Every corner of this estate, from its luminous spaces to its thoughtful design, tells a story of a life crafted for you to embrace. And its all built for you, saving you time and energy to build. (id:60626)
Harvey Kalles Real Estate Ltd.
5480 Keith Road
West Vancouver, British Columbia
One of 'THE MOST' creative, architecturally designed homes in Caulfeild, West Vancouver! Incredible PRIVACY AWAITS with beautiful WESTERLY OCEAN VIEWS! Close to Sahalee Trail with private backyard path to Rockridge School! This 4 bed/5 bath 3800 square ft home on a 13700 square ft lot has a stunning OUTDOOR space created by Georgie-Award Winning Landscape 2000, with French doors to >2000 square ft of covered and open decks and patios - you MUST SEE THIS HOME in person! A much loved one owner home with over $1.5 MILLION IN RECENT RENOVATIONS by multi-award-winning Upward Construction. An immaculate home in immediate move in condition. New roof, furnace, DESIGNER KITCHEN (A GEORGIE AWARD FINALIST), bathrooms with heated tile floors, new hardwood flooring, EXTENSIVE BUILT IN MILLWORK CABINETS AND CLOSETS throughout, a 3-story 'JETSON´S STYLE´ ELEVATOR, Trex decking, gorgeous established landscaping, and NEW JACUZZI HOT TUB. Want to feel like you are in a ZEN HOME EVERYDAY, come have a look at 5480 KEITH ROAD! (id:60626)
The Partners Real Estate
82 Munro Boulevard
Toronto, Ontario
Custom-built residence located in prestigious Owen School neighborhood on a quiet and highly sought-after street, this elegant home offers the perfect blend of grand entertaining spaces and comfortable family living. Grand foyer that flows into an open-concept living and dining area. 10-foot ceilings, detailed plaster crown mouldings, and rich hardwood floors, marble finishes, and a sleek modern powder room further enhance the sense of luxury, paneled library with French doors provides a refined space for a home office, study, or library/reading retreat. A mudroom/side door with direct access to an oversized double-car garage with level 2 EVC outlet. Large chef/s kitchen is a standout feature, spacious center island, granite countertops, bright breakfast area with a walk-out to a stone patio. Open to the inviting family room with custom millwork, gas fireplace overlooking the gardens. Luxurious primary suite complete with its own fireplace, six piece ensuite bathrooms, hardwood floors, massive recreation room with a wet bar, fireplace, space for games area, wall to wall windows and two walk-outs lead to a second stone patio. A teen/nanny suite with three-piece bathroom or make this your exercise room...Additional highlights: Andersen windows, a new roof (2024), hardwood on two levels, security/cameras, natural light throughout the home, extremely private landscaped gardens: extensive stone patios, exterior gas fireplace, gas BBQ, night lighting, sprinkler system. superb public (Owen St. Andrew's & York Mills CI) and private schools close by, easy walk to transit and subway. This turnkey residence offers outstanding space, exceptional flow, impeccable finishes, making it an exceptional choice for executive family living. (id:60626)
Royal LePage/j & D Division
2718 O'reilly Road
Kelowna, British Columbia
Exceptional Development Opportunity – 15.99 Acres (Not in the ALR) Rare chance to acquire a prime 15.99-acre holding property outside the ALR, offering immense development potential. Currently zoned RR1, with city sewer and water services adjacent to the property—a major infrastructure advantage. ? Development Potential: Preliminary plans by Protech available for a proposed 28-lot subdivision ? Prime Location: Centrally located, just minutes to downtown, Orchard Park Mall, Costco, and major transit routes ? Existing Home: Well-maintained 3,300 sq ft residence on-site—dated, but livable and income-generating during planning phases ? Flexible Options: Seller open to remaining involved as a partial equity partner Whether you're a developer, investor, or land banker, this is a rare opportunity to secure one of the last large, developable parcels in a sought-after urban location. (id:60626)
The Agency Kelowna
1543 Jefferson Avenue
West Vancouver, British Columbia
Timeless Elegance in Ambleside - 1543 Jefferson Avenue Experience refined living in this fully renovated 4,729 sq.ft. luxury home, complemented by 300 sq.ft. of balconies & decks, plus a separate 1-bedroom & den guest suite-perfect for extended family or private office space. Featuring 5 bedrooms, 4 bathrooms, hardwood floors, skylights, & three fireplaces, this residence offers a perfect blend of warmth & sophistication. The gourmet kitchen flows seamlessly into bright, open-concept living & dining areas ideal for entertaining. Set on a beautifully landscaped 7,320 sq.ft. lot in one of West Vancouver´s most desirable neighborhoods, just minutes from top schools, shopping, parks, & Ambleside Beach. Renovated in 2022, this is a rare opportunity to own an exceptional home in a prime location. (id:60626)
Royal Pacific Realty Corp.
5650 The Edge Place Unit# 110
Kelowna, British Columbia
Brand new and situated on a rare 0.44-acre property, this thoughtfully designed home boasts exceptional attention to detail and an outdoor oasis with a pool. Perched in an exclusive, gated community, which offers both privacy and security for peace of mind. Enjoy some of the most breathtaking views the city has to offer. Built by local builder Lakehouse Custom Homes for an elevated lifestyle offering seamless indoor-outdoor living. The gourmet kitchen features top-tier appliances & artisanal cabinetry, complemented by a fully equipped butler's pantry. The primary suite exudes opulence, featuring plush herringbone rug, panoramic views & a spa inspired ensuite alongside a spacious wardrobe. Ascend to a versatile loft area & ensuite bedroom offering flexibility. Descending the open staircase reveals a sprawling family room complete with a refined wet bar & wine room. 2 additional bedrooms, along with a multi-functional recreation space, cater to various lifestyle needs, whether it's a home gym, or golf simulation haven. Embrace the Okanagan summer by the sparkling pool, expansive patio & meticulously landscaped grounds. With a 3-car garage, ample driveway & additional parking, this residence epitomizes luxury. Crafted with the finest materials & meticulous attention to detail, this home embodies timeless architecture, marrying functionality with unparalleled grandeur. (id:60626)
RE/MAX Kelowna - Stone Sisters
2565 W 2nd Avenue
Vancouver, British Columbia
The wait is over don't miss this elegant home, thoughtfully crafted by a highly regarded builder known throughout the West Side community for exceptional workmanship. This beautifully designed residence features an open-concept main floor with stunning Taj Mahal granite countertops, showcasing the premium materials used throughout the home . Upstairs, you'll find three spacious bedrooms, each with its own ensuite bathroom . The primary suite boasts breathtaking million-dollar views of the ocean and mountains. The basement includes a theatre room for family entertainment and a fully legal one-bedroom suite-ideal for rental income or extended family . Priced among the lowest in the neighborhood, this home won't last long. First open house Aug.30&31st.SAT&SUN 2-4 (id:60626)
Srs Westside Realty


