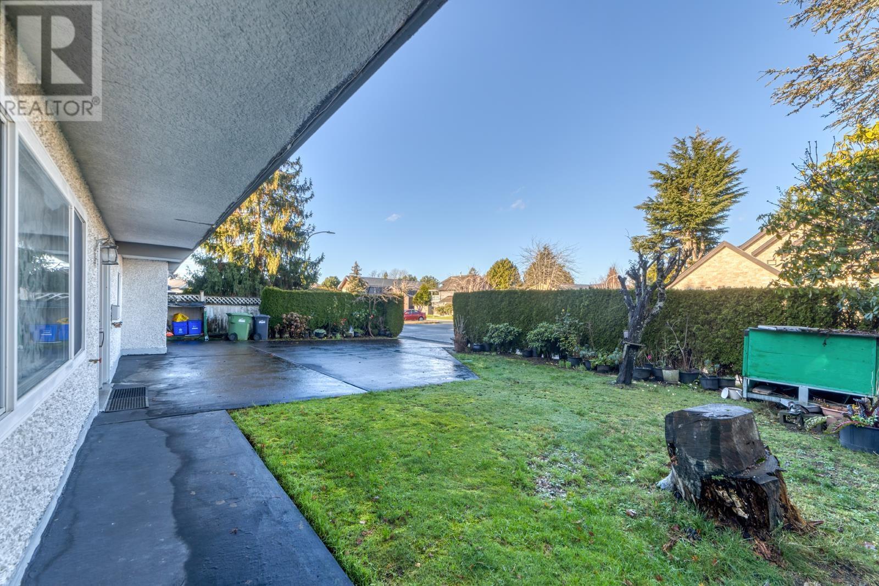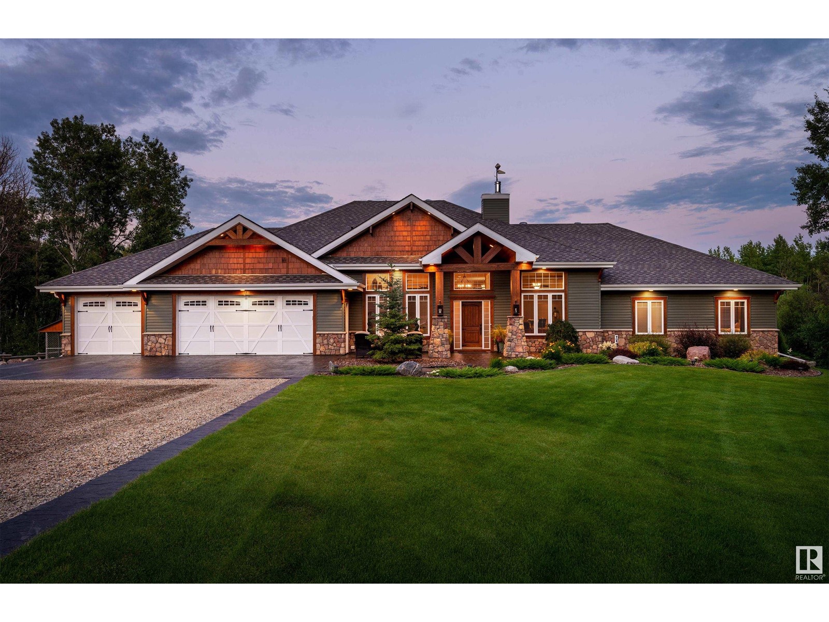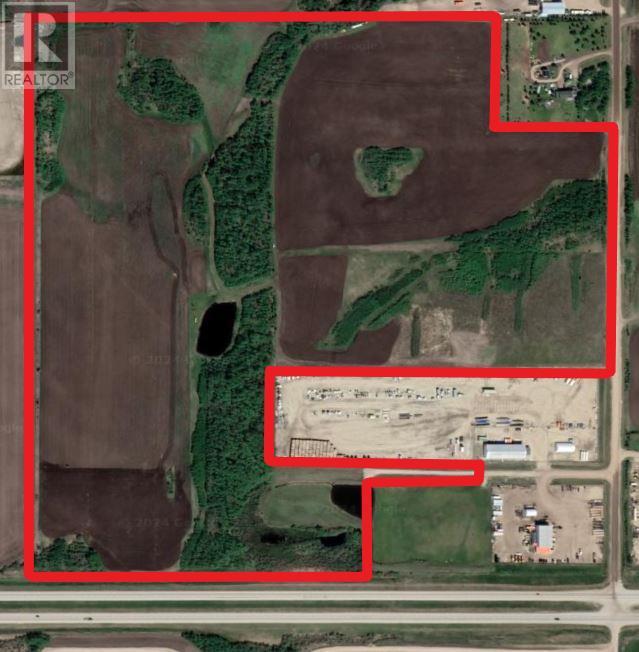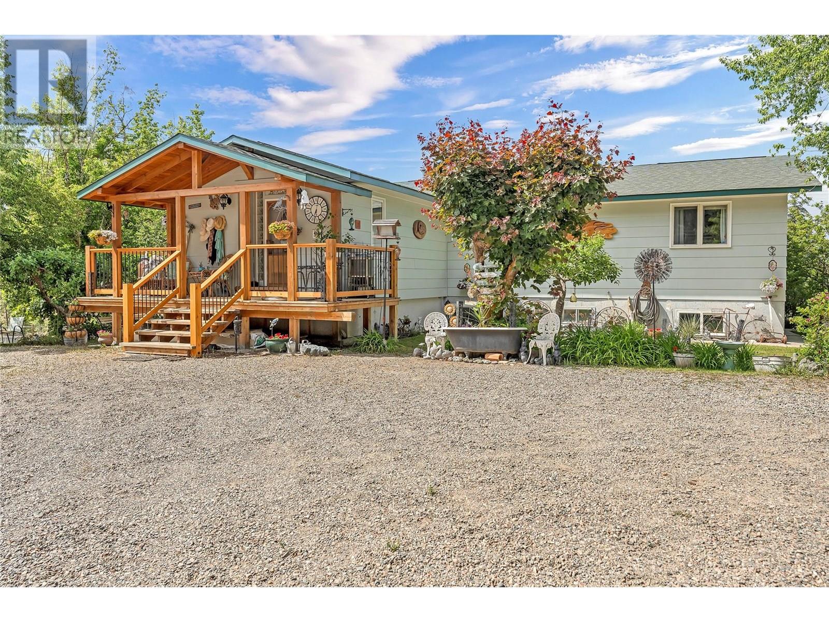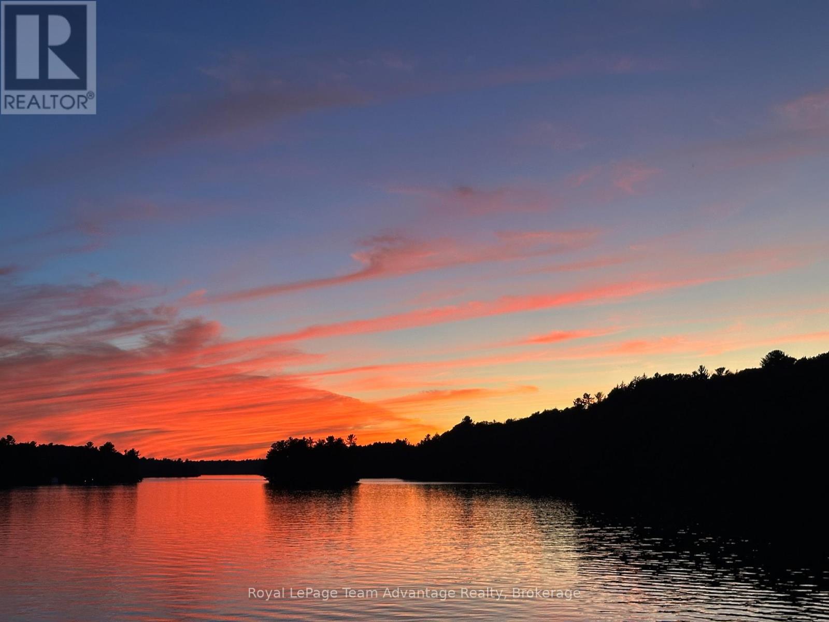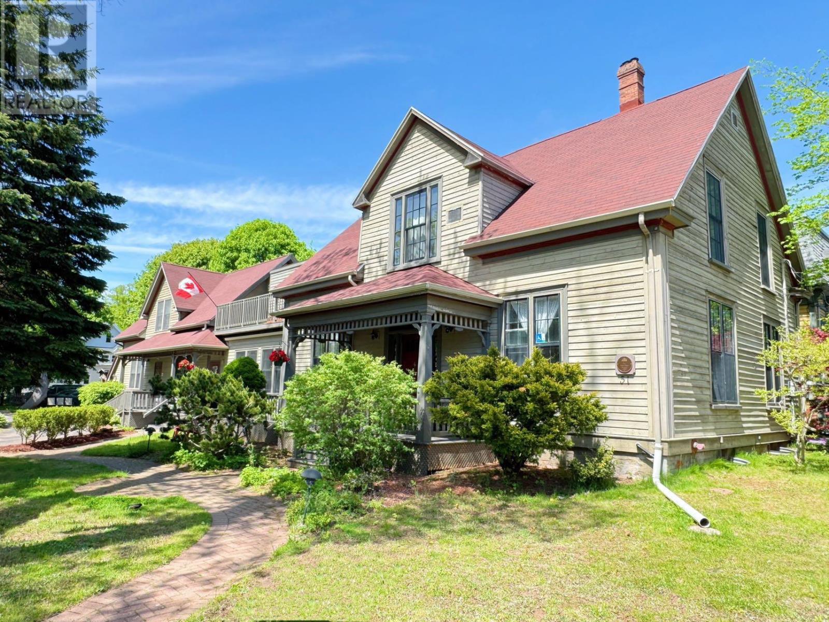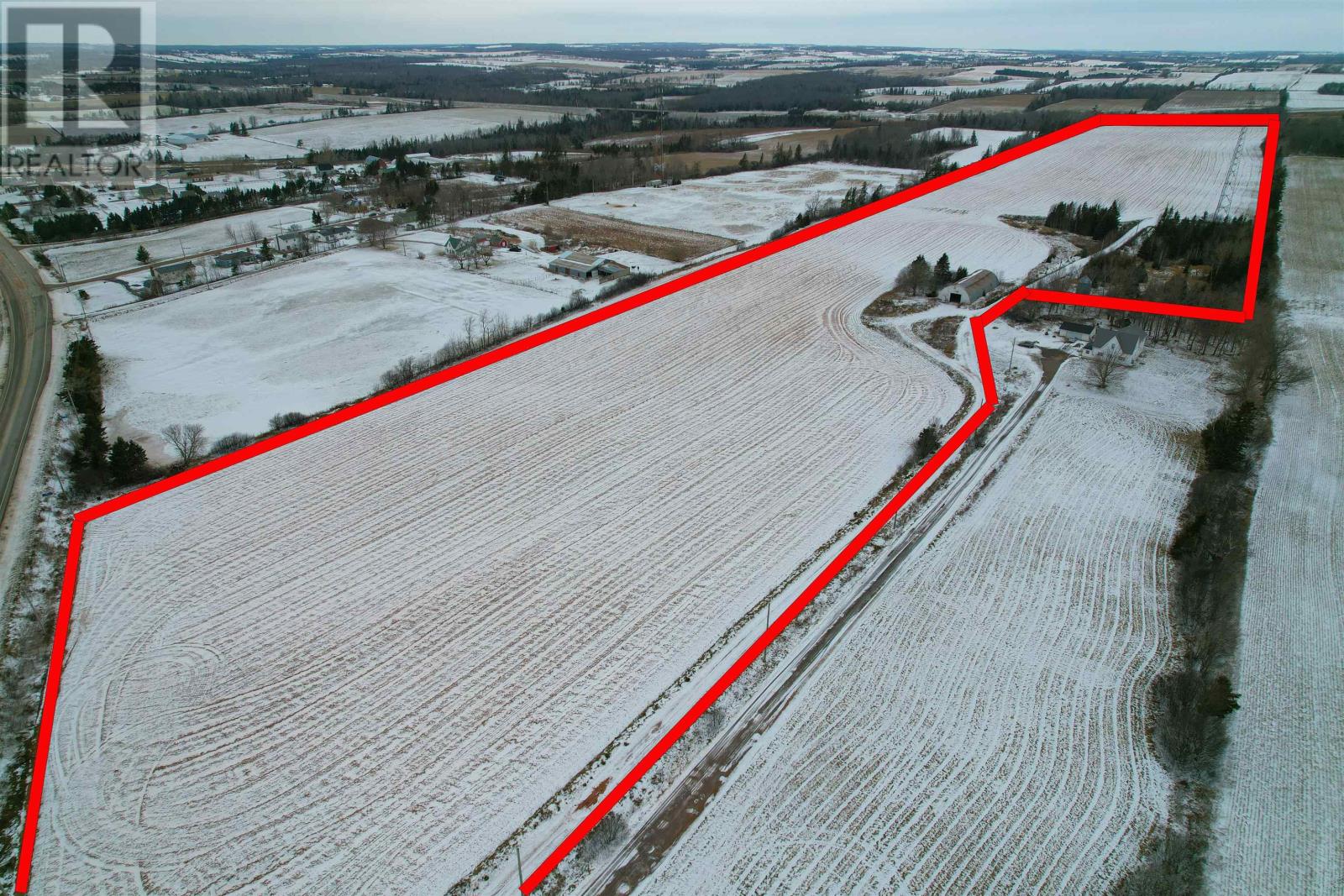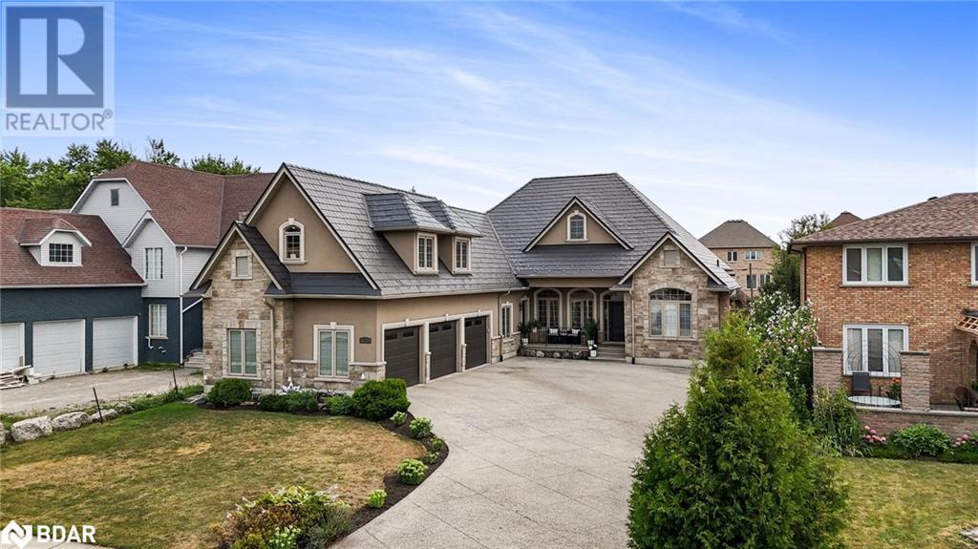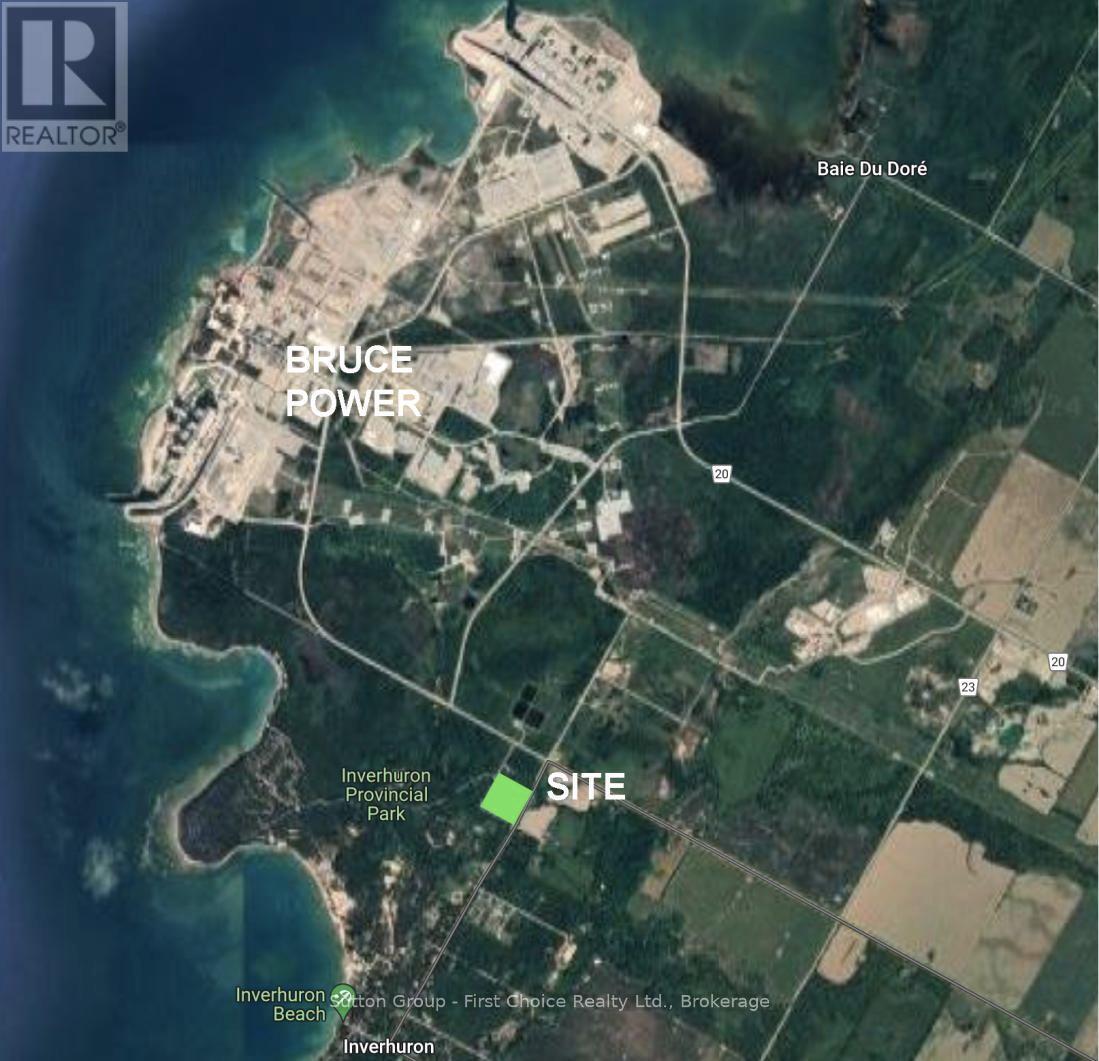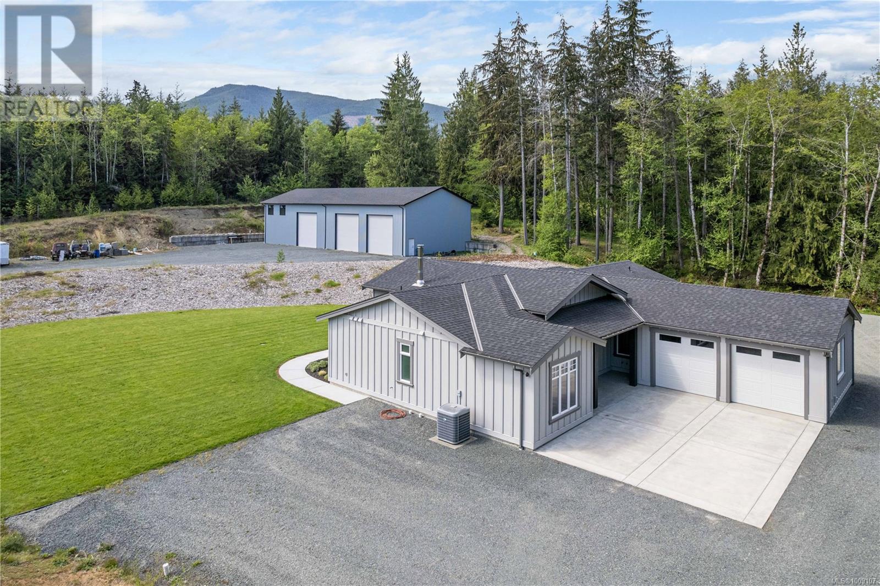6500 Yeats Crescent
Richmond, British Columbia
Nestled in the highly sought-after Woodwards neighborhood, this spacious two-level home sits on an expansive 8280 square ft lot (60' x 138') with a south-facing backyard. The property features 6 bedrooms and 3 bathrooms, including the potential for a 2-bedroom suite on the lower level, perfect as a mortgage helper. Highlights include hardwood flooring, a spacious living and dining area, double-glazed windows (2008), newer roof (2014), heat pump (2023) and a 26' x 12' covered deck. It´s only 14 minutes walk to McKinney Elementary and Steveston-London Secondary, making it ideal for families. A great opportunity to build your dream home or a multiplex (up to 4 units). (id:60626)
Oakwyn Realty Northwest
54313 Rge Road 11
Rural Sturgeon County, Alberta
Once in a lifetime a home like this presents itself to the market. A truly stunning & detailed estate awaits for you to experience and is sitting on a picturesque & private 39 acres in Sturgeon County. With over 2,900 sqft of living space, this ranch style bungalow exudes class, sophistication & charm with numerous entertaining areas. Some of the numerous upgrades include in floor heat in the home, newer boiler - washer/dryer & dishwasher, the o/s triple garage w/ oversized doors & the guest house, fireplace heating throughout the duct work in the main home, tankless hot water heater, 9 & 12ft ceilings which allow TONS of natural light, insulated interior walls, granite counters & high end appliances. The 30x30 guest home can easily be turned back into a garage & also features a 3pce bath, kitchen & its own septic tank. The 1,900sqft shop is meticulous & is the perfect set up for a business. All of this & so much more awaits you and your family. (id:60626)
RE/MAX Preferred Choice
Se 30- 71-7- W6 ..
Rural Grande Prairie No. 1, Alberta
This expansive 122-acre AG-zoned property is a rare opportunity for future development, ideally positioned with unbeatable frontage along Highway 43 just west of Grande Prairie. Whether you're looking to develop or invest, this property is ready to move forward with significant sunk costs already invested. Don’t miss out on this rare opportunity! Contact a Commercial Realtor® today to explore this prime development-ready land. (id:60626)
RE/MAX Grande Prairie
800 Copper Mountain Road
Princeton, British Columbia
This exceptional 47-acre ranch-style property just 7 minutes from town offers a perfect blend of privacy, natural beauty, and versatile use. With no neighbours nearby, you'll enjoy peace and tranquility in a truly magical setting. The property features a stylish ranch-style home with a full basement, ideal for family living or entertaining guests. Additionally, a modern modular home placed in 2021 provides a great space for hosting family, friends, or generating rental income. Reliable spring-fed water rights and a well, ensure lush landscaping and agricultural pursuits. The property boasts an expansive two-bay 28x 22 ft. shop, barn, hay storage, woodshed, gazebo, and fencing, providing ample space for horses, projects, other farm animals and hobbies. Beautiful landscaping surrounds the homes with vibrant flowers such as pink poppies, lush trees—including a charming heart-shaped maple tree—and captivating plants. Across the road offers potential for further development, whether for building, RV parking, or other uses. From the property, you can enjoy picturesque views of the Similkameen Valley, with flat, fertile land ideal for farming, animals, gardening, or future expansion. Experience the serenity, beauty, and endless possibilities of Copper Mountain Road! (id:60626)
Canada Flex Realty Group
19 - 1 Crane Walker Road
The Archipelago, Ontario
Luxurious waterfront living at Crane Lake Estates. Unique opportunity to purchase a Design-Built Trevor McIvor Architect Cottage. A stunning redevelopment of the historic Main Lodge of the Crane Lake Resort, this exclusive project transforms the iconic lodge into 3 unique cottages at the water's edge. Upon entering the new, 3300 sq ft home, you're immediately struck by its spaciousness, natural light & views of Crane Lake. The open concept kitchen, dining room & living room with vaulted ceilings, 2-sided fireplace & wood feature wall give a sense of calm & warmth. Oversized patio doors open to your private waterfront deck where both lounging & entertaining will be enjoyed. 4 bdrms, 2 of which are primary suites with spa-like 5 piece ensuite, a large mud room, lower level with family room, walkout to waterfront & private dock are just some of the features that make this cottage perfect for any family. No expense spared with top of the line Schucco lift & slide patio doors, Marvin Windows, polished concrete floors with in-floor heating & more, detailed on the feature sheet. Crane Lake Estates boasts a small, exclusive community of 15 cottages & now, 3 private residences on the water's edge. 44 acres of forest, sand beach, communal deck/dock, boat launch, tennis courts & new pavilion housing games/entertaining/meeting room, private to owners only. Fees include heated water lines, septic, grounds maintenance, communal use of all amenities, upkeep of all communal areas and snow removal. Crane Lake has over 80 km of shoreline with large tracts of undeveloped crown land, boasting great fishing, boating, water sports, kayaking, canoeing, as well as lake access through the picturesque Blackstone River to Blackstone Lake. Looking for a cottage with no upkeep, then this is it! See more details at Trevor Mcivor Architect Incs website; https://www.trevormcivor.com/crane-lake-estates/units/#dunit18, including Trevors very own Model Suite! (id:60626)
Royal LePage Team Advantage Realty
1554 Chardonnay Place
West Kelowna, British Columbia
Perched above Okanagan Lake in one of the area’s most prestigious gated communities, this executive walkout rancher offers over 4,000 square feet of pure luxury. From the moment you step through the front door, you’re enveloped in timeless elegance—soaring vaulted ceilings, and expansive windows that flood the home with natural light while framing breathtaking vistas. Meticulously maintained and updated to the highest standards, this home offers an elevated lifestyle without compromise. The main level is anchored by a stunning living room with a statement stone fireplace, and a seamlessly connected chef’s kitchen featuring premium appliances, and an oversized granite island. Step onto the partially covered deck and take in uninterrupted views in total privacy. The primary suite is a sanctuary of its own with a walk-in closet with custom cabinetry and an ensuite that rivals a luxury spa. Also on the main level is a spacious second bedroom with its own ensuite and a dedicated office outfitted with custom cherry cabinetry. Descend the curved staircase to a lower level designed for entertaining and unwinding. Here, you’ll find a cozy gas fireplace, built-in entertainment center, wet bar, and a climate-controlled wine cellar—ideal for connoisseurs and hosts alike. Two additional bedrooms provide ample space for family or guests. The backyard is a private, resort-style oasis complete with a sparkling pool, outdoor kitchen, paving stone patio, and maintenance-free synthetic lawn. (id:60626)
Royal LePage Kelowna
49-51 Fitzroy Street
Charlottetown, Prince Edward Island
Shipwright Inn ? A Rare 5-Star Historic Masterpiece in the Heart of Charlottetown Presenting a truly exceptional opportunity to own one of Prince Edward Island?s most iconic hospitality gems?the award-winning Shipwright Inn, a designated Canadian Historic Victorian residence set on 0.36 acres in the cultural and commercial heart of Olde Charlottetown. Built in 1865 and meticulously preserved, this heritage treasure features nine beautifully appointed guest rooms, including three luxury suites with indulgent double air massage tubs. Period character blends effortlessly with modern comfort: private ensuite bathrooms, air conditioning, six gas fireplaces, two electric fireplaces, and elegant architectural details throughout. Guests enjoy the tranquility of lush English gardens, a spacious patio, and an accessible ramp walkway?conveniences that enhance the overall experience, all within walking distance of the waterfront, theatres, boutiques, and top dining spots. A large unfinished basement offers generous storage and future development potential, supported by a 200-amp service panel. With Booking.com ratings consistently exceeding 9/10, multiple Trip-advisor Certificates of Excellence, and recognition in the Trip-advisor Hall of Fame, the Shipwright Inn is cherished by travelers from around the world. During the tourism season, occupancy is near full, reflecting its enduring appeal and exceptional reputation. Whether you're a seasoned innkeeper or an investor seeking a turnkey opportunity, this remarkable property offers timeless charm and lasting value. Private showings are available to qualified buyers. The listing agent is the owner of the property. (id:60626)
Gold Key Realty Ltd.
982 Main Street
Clyde River, Prince Edward Island
This 53-acre property, located on the border of Cornwall and Clyde River, is fully cleared with driveway access directly from the Trans Canada Highway, providing excellent convenience and exposure. Currently, the property has been actively farmed, with crops such as corn harvested in 2024, soybeans in 2023, and potatoes in 2022. The land has proven to be productive, and there is an older round-roof barn on the property, though it will need some TLC. Strategically located less than a minute?s drive from the center of Cornwall and the Cornwall Road, the property offers easy access to local amenities, services, and major transportation routes. It is also only 31 minutes from the Confederation Bridge and 10 minutes from Charlottetown, making it a prime location for anyone seeking proximity to key areas of the island. Given the rapid growth and development of the Cornwall area, this property presents a potential opportunity in a high-demand area. Don?t miss out?reach out today to book a viewing and explore the opportunities this land offers! (id:60626)
East Coast Realty
170 First Road W
Stoney Creek, Ontario
Welcome to this exceptional custom-built stone and stucco bungaloft, perfectly situated on a rare 60 x 200 ft fully fenced lot. Meticulously designed with timeless elegance and premium finishes throughout, this home offers over 6,100 sq ft of luxurious living space tailored for comfort, versatility, and effortless entertaining. Inside, you'll find striking architectural details including curved walls and soaring 12-ft ceilings in the family and dining rooms. The kitchen features high-end appliances, a large island, and seamless flow to the expansive backyard through French doors. Step outside to a concrete patio and a covered deck ideal for year-round enjoyment. The main floor boasts a serene primary suite with vaulted ceilings, a luxurious gas fireplace, and a private walk-out to the covered deck. The ensuite offers spa-like relaxation. Three additional spacious bedrooms complete the main level. Upstairs, the expansive loft with its own 3-piece ensuite is ideal as a nanny suite, private guest space, or home office, with potential for a separate entrance to enhance privacy and flexibility. The fully finished basement spans 2,837 sq ft and offers 9-ft ceilings, an expansive recreation room with fireplace, a full second kitchen, two additional bedrooms, a dedicated home gym, and a full bathroom ideal for in-law living or extended family. Additional highlights include a durable metal roof, triple-car garage, and an unbeatable combination of space, quality, and design. Truly a rare offering, your forever home awaits. (id:60626)
RE/MAX West Realty Inc.
14 - 22 Alma Street
Kincardine, Ontario
Proudly presenting Parkside Woods, Inverhuron. This is an ~ 2.0 acre development lot (pending final approval) for a legacy mixed use commercial/residential development opportunity on the doorstep of Inverhuron Provincial Park and Bruce Power. Pending finalized municipal approval; the ~ 2.0 acre site can accommodate, up-to, 22 residential suites and 2 commercial suites with sufficient surface parking for the development. The proposed building is required to be designed by a registered building professional in conformance with the Ontario Building Code and municipal zoning and a separate site plan agreement will be required. Offers are welcome anytime pending final approval. (id:60626)
Sutton Group - First Choice Realty Ltd.
1227 Burbank Rd
Qualicum Beach, British Columbia
Meticulous 3-bed, 2-bath rancher on 3.1 acres with an incredible 4,000 sq ft shop. Built in 2018, this 2,084 sq ft home shows pride of ownership throughout—featuring engineered oak floors, quartz counters, a spacious walk-in pantry, coversized wood-burning fireplace, and wainscoting in the main living area. The thoughtful layout includes a large foyer, 5-piece ensuite, and a finished garage with plywood-lined walls. Outside, you’ll find RV hookups with sani-dump, hot/cold hose bibs, a Carrier heat pump, and 200-amp service. The shop, completed in 2023, features metal siding, 20-foot ceilings, three 16'x16' doors, two 2-piece bathrooms, 200-amp service, a 220 plug, and 800 sq ft of upper-level space ready for a future suite or office. Whether you’re in the trades, need storage, or want space to build out your dream setup, this one delivers. Just 10 minutes to downtown Qualicum Beach, this property offers rural freedom without sacrificing convenience. (id:60626)
RE/MAX Anchor Realty (Qu)
4, 165111 Township Road 532a
Rural Yellowhead County, Alberta
Welcome to this breathtaking custom-built executive home perched above the McLeod River in the exclusive River Ridge Estates. Set on over 6 acres of meticulously landscaped property, this architectural gem offers the perfect balance of luxury, comfort, and function—just 3 km from town with a fully paved driveway to your doorstep. This modern, professionally designed open-concept layout brings family and friends together while still offering quiet spaces for work and retreat. The great room boasts rich hardwood floors and expansive wall-to-wall windows framing panoramic views of the river. A chef’s dream kitchen centers around 20' granite-topped island with bar seating, built-in appliances, an oversized walk-through pantry, and a sunlit dining area. The adjacent living area is anchored by a sleek gas fireplace and large-screen TV—ideal for cozy nights or lively gatherings. Step out onto the spacious deck to enjoy BBQs, evening lounging, and stunning sunsets over the river valley. A dedicated home office with French doors off the foyer ensures a private, productive workspace, while a generous mudroom connects directly to a massive 4-carheated garage—complete with a car lift to accommodate up to 5 vehicles. Upstairs, the serene primary suite captures tranquil river views and features a spa-inspired ensuite with dual vanities, a steam shower, soaker tub, and a custom walk-through closet. Two additional bedrooms, a 4-piecebathroom, and a convenient laundry room round out the upper level, while the bonus room above the garage doubles as a home theatre and includes a hidden storage space for extra fun. The fully finished walk-out basement is an entertainer’s dream, boasting heated tiled floors, a spacious lounge area, games space, full wet bar, wine room, and a 4th bedroom. Finally unwind in the luxurious spa bathroom with steam shower and 3-personsauna. Engineered for year-round comfort, this super-insulated home features in-floor heating, dual high-efficiency furnaces, t wo steam humidifiers, and central air conditioning. A separate heated 40' garage enhances the property’s versatility with its own 2-piece bathroom, 220V outlet, stainless steel workbench, floor drain, and mezzanine storage — the perfect space for your next project. The gated winding driveway ensures privacy and leads to a beautifully landscaped yard designed for both relaxation and play. Multiple seating areas overlook the river, while kids of all ages will love the powered treehouse perched above an aerated trout pond with a sandy beach, waterfall, and treed firepit area. Outdoor lighting highlights the home, yard, driveway, and pond for magical evenings under the stars. With a 50-amp RV hookup, hosting guests is effortless. This one-of-a-kind riverfront retreat is the ultimate expression of luxury living in nature — private, peaceful, and only minutes from town. (id:60626)
Century 21 Twin Realty

