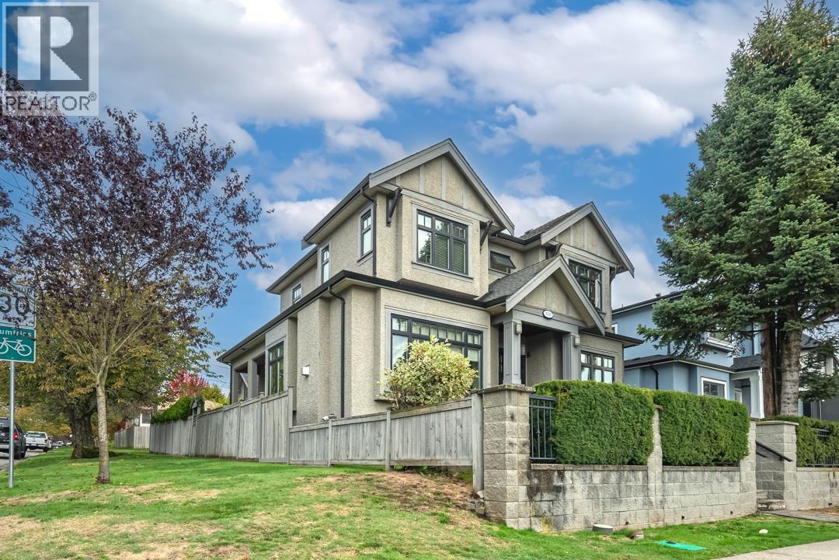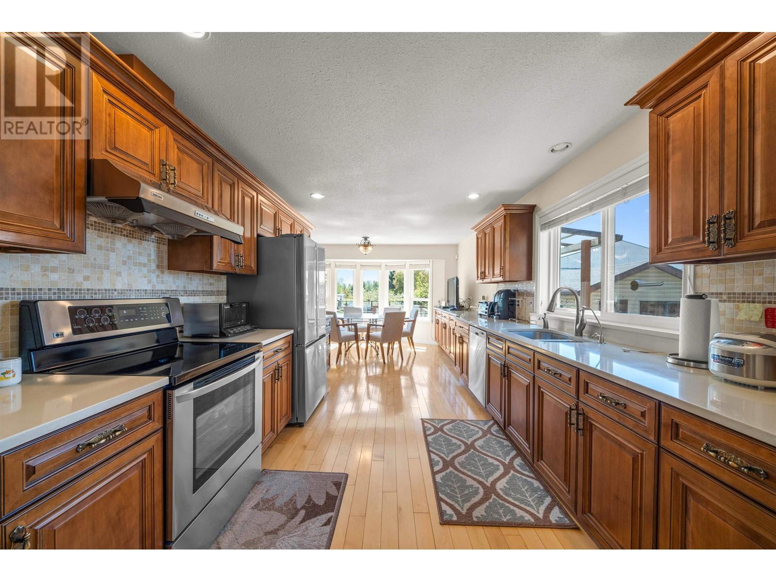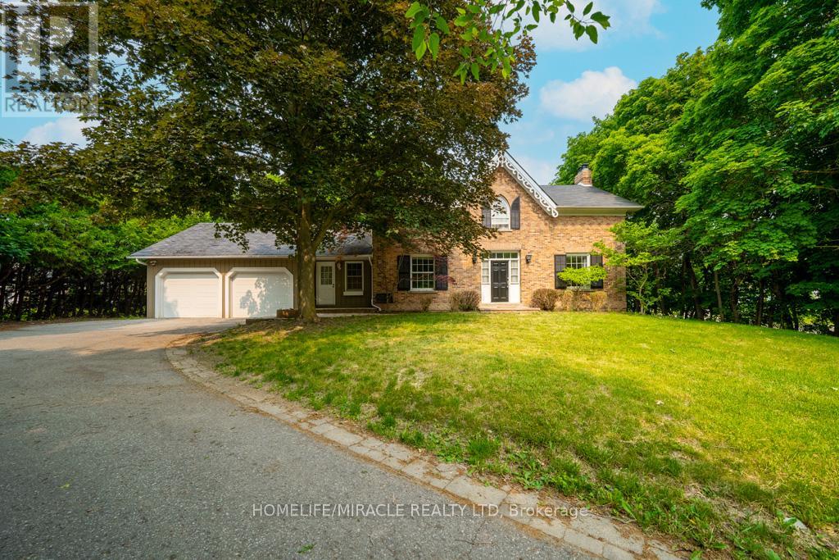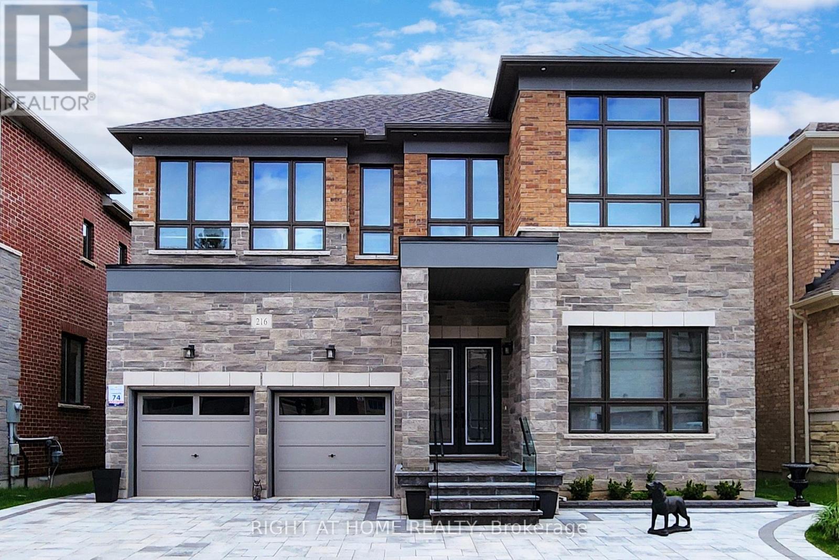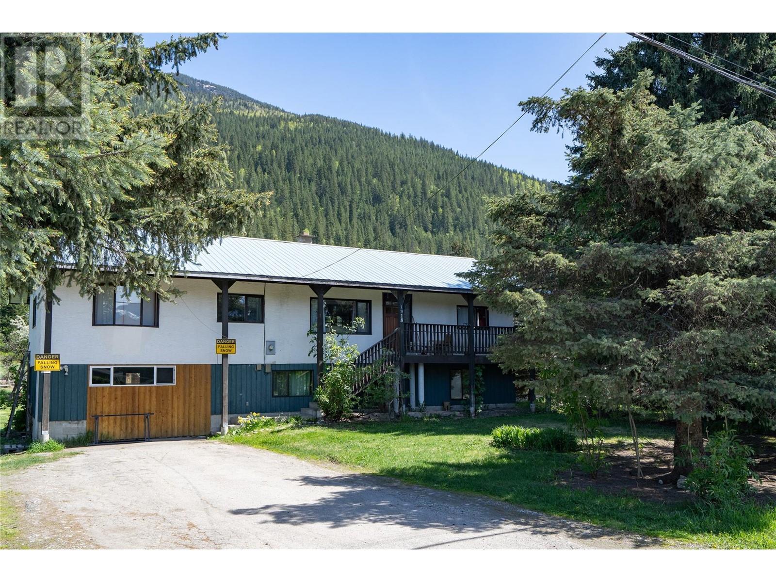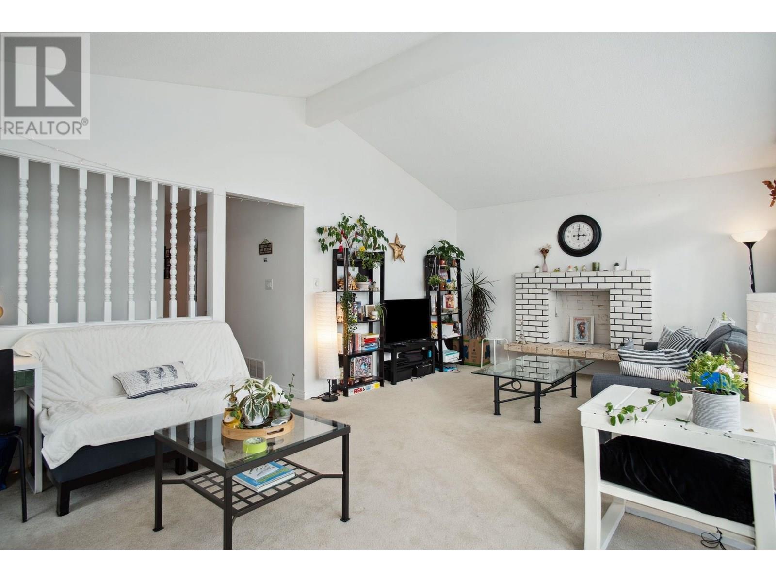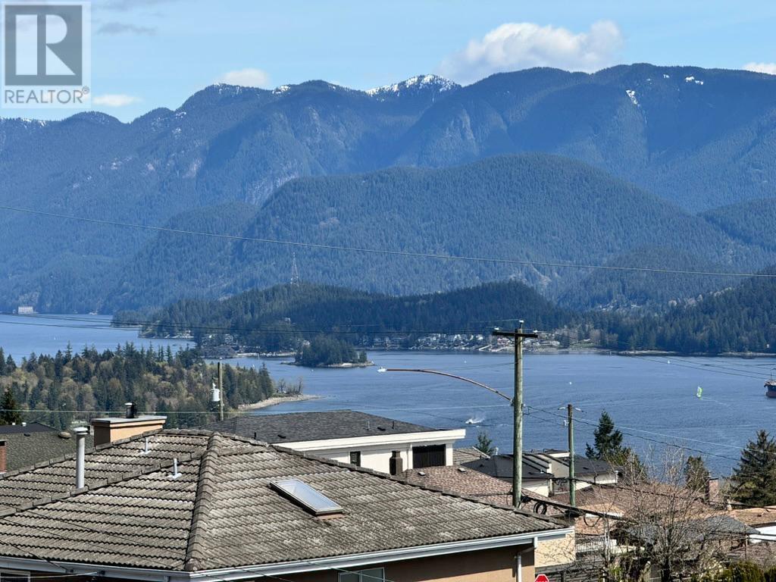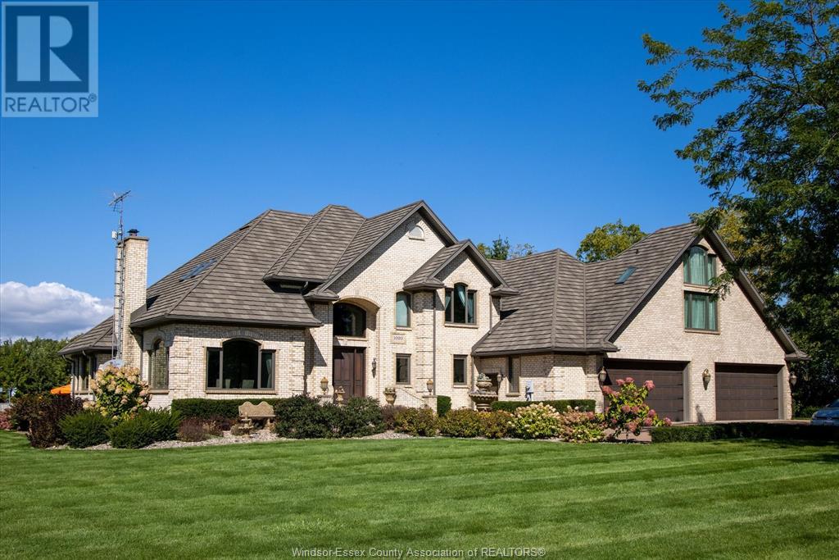1507 E 55th Avenue
Vancouver, British Columbia
This beautiful custom-built home in Fraserview is now on the market for the first time! Situated on a corner lot on the high side of the street, this south-facing property offers plenty of natural light across its three levels. The main floor features a gourmet kitchen with s/s appliances, a bright den, spacious living room, and an open concept family room. All three generous sized bedrooms upstairs come with their own ensuites. The basement features a legal suite with two bedrooms and two full bathrooms. Bonus - the property also offers a one bedroom, 1.5 bathroom laneway house, single car garage, and an additional gated parking pad. Located in the Sir Sandford Fleming Elementary and David Thompson Secondary school catchment, this home is perfect for families. Call to book your showing! (id:60626)
Team 3000 Realty Ltd.
15540 Westminster Highway
Richmond, British Columbia
Exclusive, beautiful, and quiet 1.44 acres private farm on good clay soil with a fully renovated rancher. Extensively upgraded custom built 3 huge bedrooms + office, move in ready condition. $140,000 upgrades include: kitchen, bathrooms, floor, painting, high efficiency furnace (2 years), 2 boilers (4 years), roof + windows (16 years), decks, and solarium (13 years). Septic tank can be converted. South backyard features 18´ x 40´ inground pool, aquarium, bee hive, multiple workshops and garden sheds. Shed and aquarium have permits. Double garage with lots of parking spaces in front yard that can contain 10 cars + RV van + boat. School catchments: Kingswood Elementary and McNair Secondary. Nearby Mayfair Lakes Golf Club, Lulu Island Winery. Call now to book your showing! (id:60626)
1ne Collective Realty Inc.
10 Houghton Boulevard
Markham, Ontario
Unmatched Development / Investment Opportunity in Prestigious Old Markham VillageUnlock the full potential of this beautifully maintained 4+2 bedroom, 5-bathroom home offering approx. 3,500 sq ft of total living space-including a walkout basement apartment-in one of Markham's most sought-after neighbourhoods, surrounded by multi-million dollar estates. Sitting on a rare half-acre lot (210 ft x 110 ft), this property presents a unique severance opportunity for up to three single lots, making it an ideal acquisition for builders, developers, investors, or end users looking to maximize value. Currently tenanted, the home provides immediate rental income to offset holding costs or support during the planning phase. Vacant possession is also available, offering flexibility to suit your needs. Enjoy a prime location within walking distance to top-rated schools, parks, Markham-Stouffville Hospital, GO Transit, Hwy 407, and all essential amenities. Survey Available, Seller Financing Available for Qualified Buyers, Offers Welcome Anytime Act Fast Properties Like This Rarely Come to Market! Seller reserves the right to accept or reject any offer at their own discretion. (id:60626)
Homelife/miracle Realty Ltd
216 Sunset Vista Court E
Aurora, Ontario
Location, location! Must see property located at quite court with incredible view on mature forest and storm water pond & 3 car garage with remotely controlled garage openers on 50 x 114 irregular lot. Finished walk-out lower level with fully equipped kitchen and laundry, may be used as apartment with a separate walk out entrance, (Could be rented for $2500 a month) Close to all amenities, shopping area, schools with access to walking trails in the nearby forest.Upgraded hardwood floors throughout the house, extended kitchen cabinets with fashion black stainless steel hi-end built-in appliances, including built-in coffee machine. Upgraded double-entrance door with programmable lock. Huge panoramic windows through out facade. 12', 11 1/2' and 10' on the ground floor. 9' on the 2-nd floor with upgraded 8' doors. Custom hinges and door handles throughout all floors.All Custom Toilets, water taps and quartz countertops thorough out. Huge master bedroom walk-in closet with custom made cabinets. Master bedroom ensuite with custom glass shower, bidet, floor to ceiling custom tiling, custom mirror and lights. Laundry of 2-nd floor with custom cabinetry, sink and quartz countertop equipped with Electrolux washer & dryer 3 car extended interlock driveway with steps to fully fenced backyard, with potential to build swimming pool with beautiful pyramidal evergeens planted on the perimeter. Modern glass & metal custom railings for flag stone steps at the main entrance. Custom extended patio fitted with elegant patio furniture **EXTRAS** Fashion lights, potlights and chandeliers throughout the house, exterior potlights. Custom curtains and blinds throughout. Trims and wainscotting on ground floor and stairs, crown moldings,Central Vac & Equipment (id:60626)
Right At Home Realty
1918 Camozzi Road
Revelstoke, British Columbia
This 8.65-acre property offers unmatched potential for investors and developers. Bordering resort-zoned lands adjacent to Revelstoke Mountain Resort, the acreage is perfectly positioned for a future project that capitalizes on the area's rapidly growing appeal as a world-class destination. The southwest corner of the back acreage rises above the proposed 10th hole of the renowned Cabot Revelstoke Golf Course, adding scenic value to any development vision. With its close proximity to the Revelstoke Mountain Resort base area and just a short walk to Mackenzie Plaza’s shops and dining, this property offers unparalleled convenience and connectivity for future residents or visitors. An existing 4-bedroom, 2-bathroom home and backyard studio provide holding value while you finalize plans, but the true opportunity lies in the land’s prime location and development possibilities. This is a rare chance to secure a significant parcel in one of Revelstoke’s most sought-after areas. (id:60626)
Royal LePage Revelstoke
336 E Keith Road
North Vancouver, British Columbia
SPECTACULAR 5 bedroom, 5 bath family home awaits with sensational views of the City, Ocean & NS Mountains!! You'll love the open concept layout boasting over 3500 square ft of living space over 3 levels. High-end finishings throughout with radiant in-floor heat, A/C, eclipse back doors, heated deck, gas fire table, hot tub, surround sound system, irrigation system & home theatre with wet bar to name a few! Over 700sq ft of outside deck, balcony and patio spaces for your enjoyment & entertaining needs! Many more additional upgrades. Legal 1 bedroom suite with lock off, licensed for air b&b. Convenient Central Lonsdale location, steps from Victoria Park and a short walk to the Shipyards, shops, restaurants & more! Book Your Private Showing Today! (id:60626)
RE/MAX Crest Realty
3488 Highbury Street
Vancouver, British Columbia
Welcome to this charming and renovated home in Vancouver´s sought-after core Dunbar neighborhood. Very well maintained two level home with 5 bedrooms, 3 full bathrooms and TWO full kitchen. Nestled on a quiet, tree-lined street, this sweet home is perfect for a small family looking for comfort, community, and top-tier schools. Wonderful corner lot located on West 18th Avenue and Highbury St. Super bright South and West facing exposures make the home even warmer in the winter time. Also perfect for new build or multiplex housing. Tenanted property with about $5500/month with month to month tenancy. Hurry, will not last long! (id:60626)
Royal Pacific Realty Corp.
26 Holdom Avenue
Burnaby, British Columbia
Exceptional 6 bed, 6 full bath home offers breathtaking views of Mt Baker & Burrard Inlet from 3 levels. Chef´s kitchen boasts premium Bosch appliances, double wall oven, oversized island & ample cabinetry. Enjoy seamless indoor/outdoor living w/a covered deck(gas BBQ/heater hookups) & rooftop patio w/gas fire pit hookup & sweeping water & mountain VIEWS! The luxurious primary suite feat a spa-inspired ensuite w/dual vanity, oversized rain shower & deep soaker tub. Smart home feat inc Control4 automation, A/C, radiant heating, smart thermostats, video security, and b/i central vac. The lower level incl a spacious family rm, flex space w/separate entrance, and a newer legal 2 bed suite complete w/kitch & laundry,ideal for rental or extended family. Bonus EV level 2 charging! Shows like NEW! (id:60626)
Stonehaus Realty Corp.
2349 Marine Drive
West Vancouver, British Columbia
Welcome to this beautifully maintained half-duplex, centrally located in the heart of Dundarave. This 3-bedroom, 5-bathroom home offers breathtaking panoramic water and mountain views from the top two floors. The upper level features a bright, open-concept living space with vaulted ceilings, large windows, and access to two patios and a deck-perfect for relaxing or entertaining. The modern kitchen comes equipped with stainless steel appliances, a spacious pantry, and a large breakfast bar ideal for casual meals and early mornings. Retreat to the elegant primary room, which boasts a serene sitting area, private balcony, an enormous walk-in closet, and a luxurious ensuite with Juliet sinks, a soaker tub, and a separate shower. (id:60626)
88west Realty
621 North Shore Boulevard E
Burlington, Ontario
Architecturally designed and beautifully crafted 4-bedroom, 5-bath builders own custom home in South Burlington offering over 3,740 sqft of luxurious living space on the above ground levels. Nestled in a mature treed setting on a rare 86' x 193' deep lot, this stunning property features an 8-car driveway with hammerhead parking, 3-car garage (with roll-up rear door for backyard access), and exceptional curb appeal. Inside, enjoy hardwood flooring, crown mouldings, and elegant formal living/dining rooms. The open-concept gourmet kitchen boasts granite counters, a large island, stainless steel appliances, pot lights, bright skylights and timeless finishes. The spacious family room is enhanced by vaulted ceilings and a double-sided stone fireplace, perfect for cozy evenings. A rare find, the main floor office with separate entrance offers great flexibility for professionals or multi-generational living. Upstairs, the impressive primary suite features vaulted ceilings, double walk-in closets, a luxurious 5-pc ensuite, and peek-a-boo lake views. Additional bedrooms are generously sized, with ensuite access and skylights providing abundant natural light. The fully finished lower level adds even more living space for recreation or home theatre. Outside, the extra-deep private backyard is an entertainer's dream, featuring a resort-style setting complete with an in-ground salt-water pool, lush landscaping, custom stone gas fire pit with built-in seating, custom stone gas bbq island with granite counter, and multiple seating areas, with separate access through a backyard mudroom with shower. With almost 5000 sqft of living space, there is plenty of room to enjoy this magnificent property! Located just minutes to downtown Burlington, waterfront, beaches, Burlington Golf & Country Club, LaSalle Park Marina, top-rated schools, hospital, parks, and highway access. A rare opportunity to own lakeside luxury in one of Burlington's most sought-after locations. (id:60626)
Royal LePage Realty Plus Oakville
8 Beamish Court
Brampton, Ontario
Charming estate bungalow nestled in a quiet & mature cul-de-sac setting in rural Brampton. This expansive home sits on approx. 2.2 acres and features a large semi-circular drive with ample parking and a 3 car garage. The double door entry leads to an expansive and inviting front foyer. The interior boasts 3 bedrooms & 3 baths with a full walk-out basement overlooking a serene ravine setting. Enjoy family entertaining with a large & cozy family & sitting room area with a rustic brick fireplace. The kitchen & dinette areas provide a walk-out to a wrap around balcony with beautiful backyard views perfect for rest and relaxation. The lower level provides endless opportunities for additional living space with walk-out areas to the backyard featuring numerous mature trees for privacy. The newly updated and expansive laundry area provides direct access to the garage. Don't miss out on this unique opportunity to put your personal touches on this estate bungalow in a quiet and mature setting! (id:60626)
Royal LePage Premium One Realty
1020 Road 6 East
Kingsville, Ontario
This 2016 two-year remodel was redesigned to reflect an ergonomically built home with over 8,800 sq ft of living space. Preserving only the exterior brick and certain interior walls, the new layout promotes ease of flow, comfort, and privacy. With an endless list of custom features, fixtures and high-end finishes, this home features walnut wide-plank and cork floors, coffered ceilings, a chef’s kitchen equipped with premium appliances. The huge master bdrm, includes individual His and Her bathrooms and closets. This 5bd/7bth home is equipped with smart technology and speakers throughout, and a main floor soundproof theatre room. The beautifully landscaped 7.5-acre estate includes a pond, ergonomic herb garden, pool, pool house and riding trail. Just 12 mins from downtown Kingsville, this luxurious estate blends privacy and convenience. Pre-qualified buyers call listing broker for appointment. Homeowner does all showings. (id:60626)
Jump Realty Inc.

