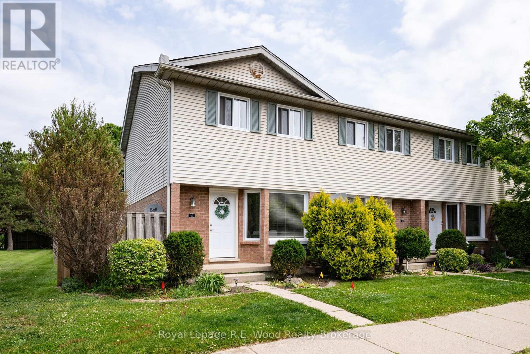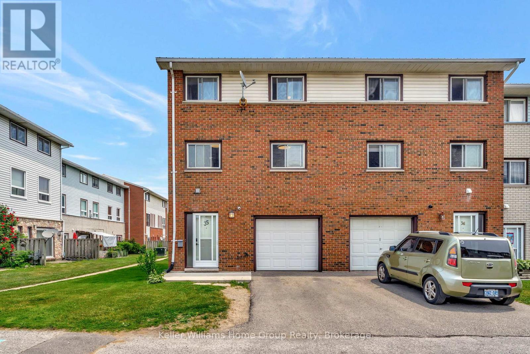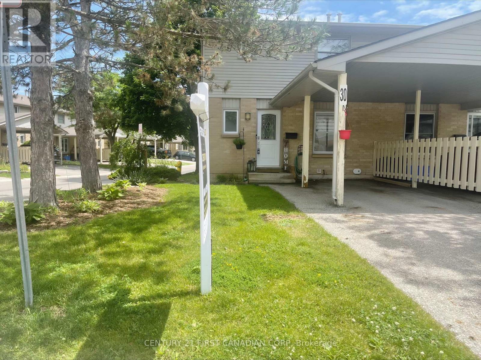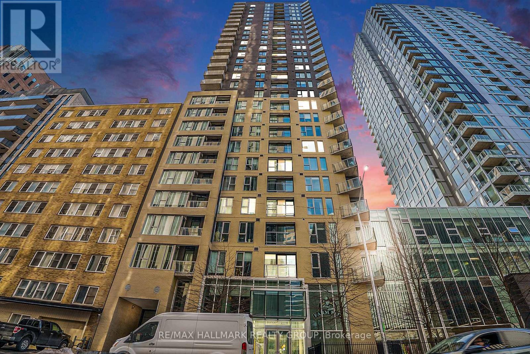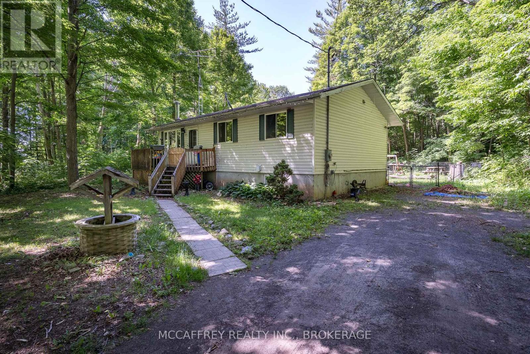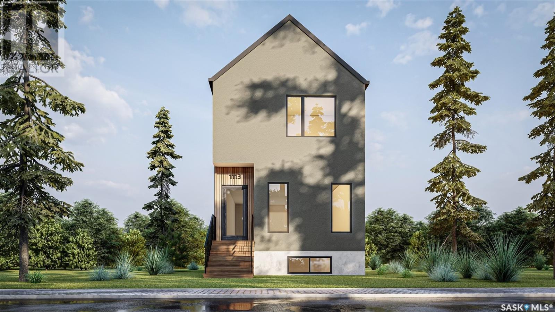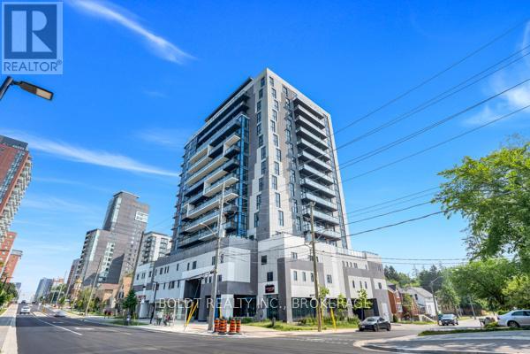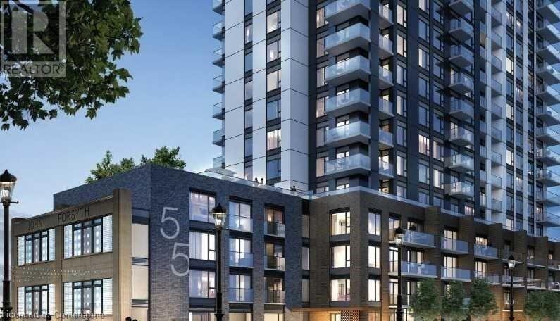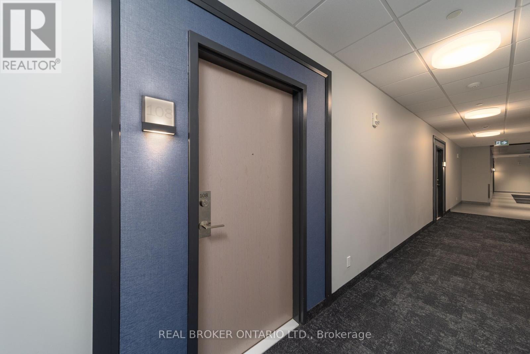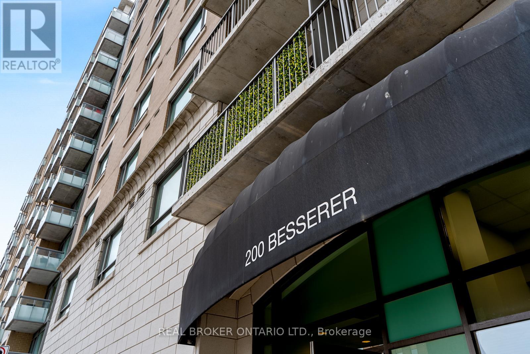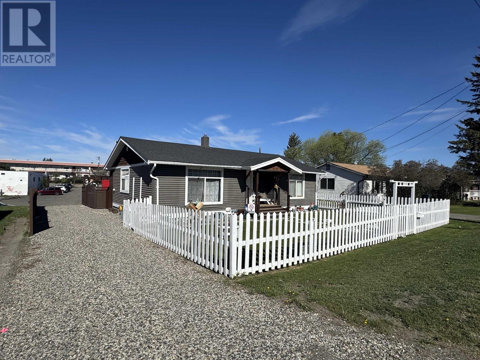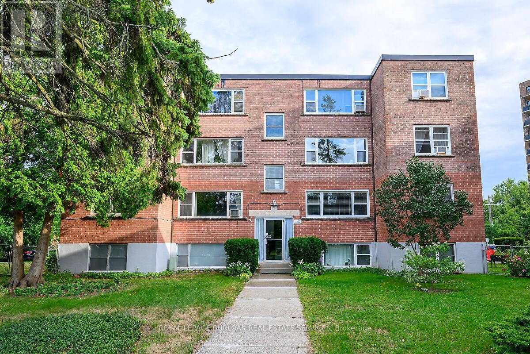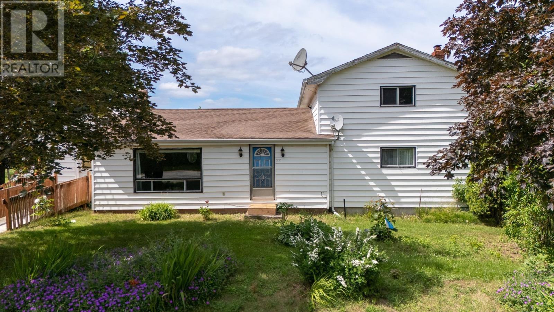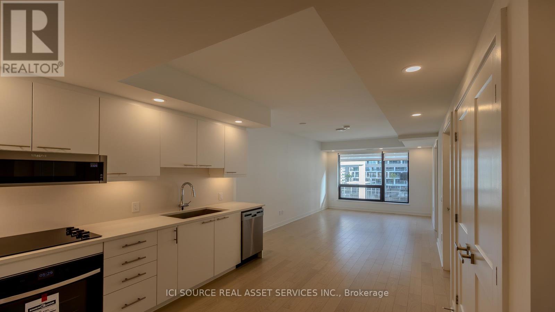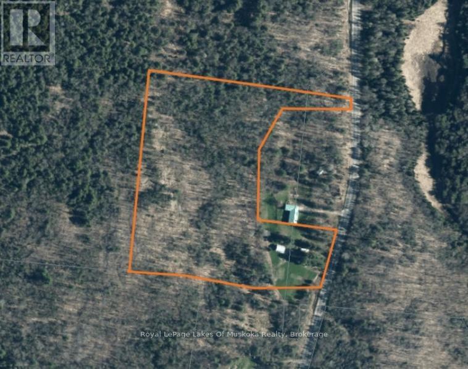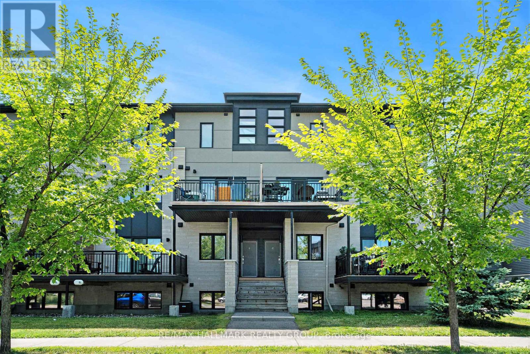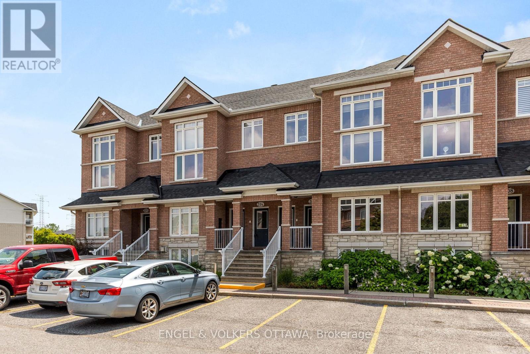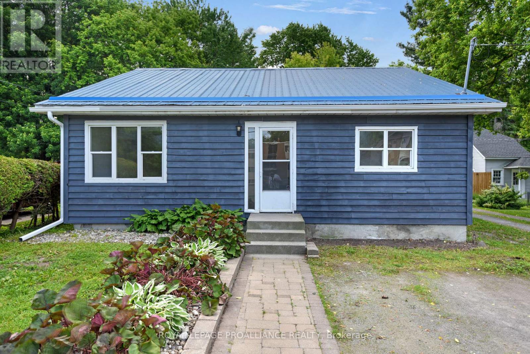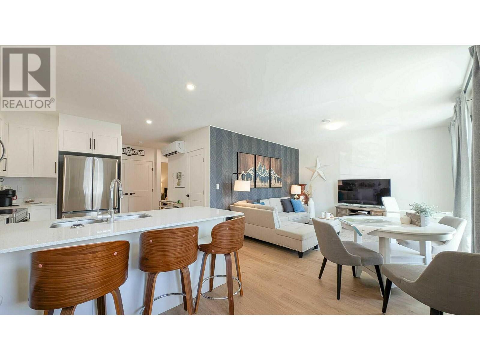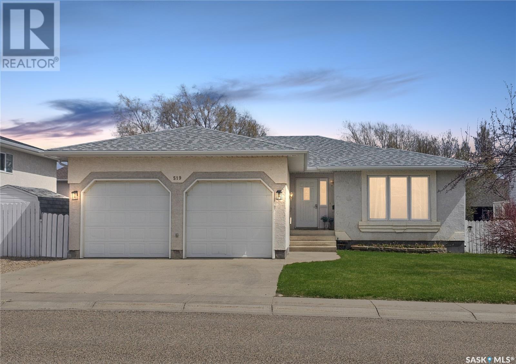4 - 10 Dufferin Street
Norwich, Ontario
Home sweet home! 10 Dufferin Street, Unit 4, in wonderful Norwich offers practical, hassle free, and affordable living. Thoughtfully designed living space on the main level with kitchen, living room, dedicated dinette and powder room. Upstairs are 3 good sized bedrooms and an updated 4pc bath. The lower level is complete with a great rec room and large utility/laundry room affording plenty of storage space. All within walking distance to downtown shopping, community center & elementary school. This property is perfect for those downsizing, starting out, or for a small family. Enjoy all the benefits of this well managed condo lifestyle; no grass cutting, snow removal or building maintenance, with the ability to relax on your spacious back patio this summer! (id:60626)
Royal LePage R.e. Wood Realty Brokerage
35 - 129 Concession Street E
Tillsonburg, Ontario
Welcome to this beautifully updated 3 bedroom condo townhome, ideally located in the heart of Tillsonburg. With low condo fees and tasteful upgrades throughout, this home offers comfort, style and convenience. The layout features multiple levels, giving each space its own distinct feel. You'll love the tall ceilings in the family room, adding an airy and inviting vibe, while the kitchen shines with quartz countertops, a gas stove, modern finishes and plenty of prep space. This home offers three spacious bedrooms, a fully finished lower level perfect for a rec room or home office and a walkout to a gorgeous patio, ideal for relaxing or entertaining. An attached garage provides everyday convenience and additional storage. Situated close to parks, school and grocery stores, this home checks all of the boxes for location, function and style. Don't miss the opportunity to make this beautifully updated home your own! (id:60626)
Keller Williams Home Group Realty
30 - 55 Ashley Crescent
London South, Ontario
Welcome to 55 Ashley Crescent Unit 30, a bright and spacious corner townhouse in the sought-after White Oaks neighbourhood. This 3-bedroom, 1.5-bath home features beautiful hardwood flooring on the main level, tile in wet areas, and a stylish modern kitchen. Upstairs offers new carpeting and generous-sized bedrooms, while the partially finished basement includes a cozy recreation room, perfect for extra living space. Enjoy central heating and A/C, a fully fenced backyard for privacy, low condo fees, and a driveway with a carport plus parking for a second vehicle. Conveniently located close to Highway 401, schools, shopping, and all amenities. A perfect home for families & first-time buyers! (id:60626)
Century 21 First Canadian Corp
1502 - 40 Nepean Street
Ottawa, Ontario
This beautifully designed 1 bedroom unit features 9-foot ceilings, neutral tones, and high-end finishes, including hardwood and tile flooring and sleek modern closet doors. The open-concept layout connects the living and kitchen areas, where you'll find contemporary cabinetry, a stylish backsplash, modern lighting, and stainless steel appliances. The living room offers a cozy electric fireplace and expansive windows that flood the space with natural light while showcasing stunning city views. Outstanding building amenities include: an indoor pool, fully equipped gym, communal lounge, guest suites, boardroom, and an outdoor patio with BBQ area. Prime downtown location with direct access to Farm Boy, and walking distance to shops, restaurants, cafés, Confederation Park, the NAC, and the Rideau Canal. Easy access to public transit and the highway makes commuting a breeze. Visit today! (id:60626)
RE/MAX Hallmark Realty Group
1670 Pine Grove Road
Greater Napanee, Ontario
Welcome to your dream retreat, nestled on a picturesque 1.5 acre lot, under the canvas of gorgeous mature trees. This charming 4 bedroom, 2 bathroom home is a serene escape, bursting with potential and ready for your personal touch. Whether you're a first-time homebuyer or seeking a peaceful haven away from the hustle and bustle, this property offers the perfect canvas to create your ideal country living experience. The expansive, fully fenced yard is a haven for both kids and pets, providing a safe space for play and exploration. Imagine cozy evenings gathered around a campfire beneath a sky full of stars, or enjoy sun-drenched summer days entertaining friends and family in the privacy of your own backyard oasis. The tranquil, quiet road is perfect for leisurely walks and invites you to breathe in the fresh country air. Embrace the boundless potential of this lovely property and make it your forever home. Your idyllic country living experience awaits! (id:60626)
Mccaffrey Realty Inc.
405 St John Street
Regina, Saskatchewan
UNDER CONSTRUCTION! Allow me to present 405 St John St, built by UNCOMMON DEVELOPMENTS! This brand new build boasts four bedrooms and four bathrooms for you to enjoy. Beyond its aesthetic charm, this property offers a full regulation one bedroom, one bathroom secondary suite – an opportunity for buyers to participate in the Secondary Suite program, with the builder already reducing the price of the home by the incentive amount. This provides the buyer the opportunity to take advantage of the Secondary suite program and rebate incentive without the hassle or paperwork. Additionally, the GST and PST are included in the purchase price, with the rebate directed back to the builder. The home includes the progressive home warranty. With Uncommon Developments you can craft your dream home with us, where we offer various inspired floor plans tailored to your needs and preferences. Offering a wide range of sizes and features to choose from, transparent pricing with exceptional value, customization options, unparalleled craftsmanship, and unwavering support every step of the way. Welcome to a world of limitless possibilities. (id:60626)
Exp Realty
21173 Twp Rd 534
Rural Strathcona County, Alberta
Located 10 minutes from town and minutes to Ardrossan schools, this 19.99 acre parcel offers gently rolling land, country views, and beautiful conservation areas. The land offers multiple build sites with possible walkout sites. There is also 600 metres of post and rail fencing along with a 30'x50' (approximate) garden area. (id:60626)
Royal LePage Prestige Realty
316 - 125 Shoreview Place
Hamilton, Ontario
Welcome To This Beautifully Proportioned And Sunlit 1-Bedroom Condo, Perfectly Located Just Steps From Lake Ontario And A Secluded Beach With Views Of Burlington And The Toronto Skyline.Thoughtfully Designed Painted In A Soft, Neutral Palette, This Unit Boasts 9-Foot Ceilings And An Open-Concept Layout That Maximizes Both Space And Light. Warm-Toned Laminate Flooring Flows Seamlessly From The Main Living Area Into The Hallway And Bedroom, Creating A Cohesive And Welcoming Feel.The Living Room Opens To A Private Treetop-Facing Balcony An Ideal Spot To Enjoy Your Morning Coffee Or Unwind With Evening Cocktails And Dinner. Overlooking The Living Space Is A Functional Kitchen Featuring Granite Countertops, Ceramic Flooring, Stainless Steel Appliances, A Double Under-Mount Sink, And A Breakfast Bar Perfect For Casual Dining Or Entertaining Guests.The Spacious Bedroom Includes A Large Window And Closet, Offering Flexibility For Furniture Arrangement. Just Across The Hallway, Youll Find A Generous 4-Piece Bathroom Complete With Granite Countertop, Ceramic Floors, And A Conveniently Located In-Suite Laundry Area That Doesnt Compromise The Space.Residents Enjoy Access To Excellent Building Amenities, Including A Fully Equipped Party Room, Exercise Room, Rooftop Terrace, And Bike Storage. Step Outside To Explore Scenic Waterfront Trails And Enjoy Direct Access To A Peaceful Public Beach.Ideally Situated With Quick Access To The Qew, Red Hill Valley Parkway, And The Upcoming Confederation Go Station. Youre Also Minutes From Costco, Grocery Stores, Gyms, Medical Centres, Parks, And More.Whether Youre A First-Time Buyer, Down-Sizer, Or Investor This Turnkey Condo Offers Exceptional Lifestyle And Value. Available With Vacant Possession And Flexible Closing. (id:60626)
Royal LePage Realty Plus Oakville
1607 - 128 King Street N
Waterloo, Ontario
|||||| Move-in ready. A rare, penthouse-level corner suite in one of Uptown Waterloos most walkable communities. Minutes from Wilfrid Laurier and University of Waterloo, Starbucks, Gino's Pizza (open till 4 a.m.), Kabob Hut, Hungry Ninja, Masala Bay and more. 5 min to Conestoga Mall, T&T, No Frills, Walmart. 10 min to St. Jacobs Market and GO Train station. |||||| The 3-yearold building features Security Guards onsite with 24-hr surveillance systems, a Convenience store open past midnight, and a Bus Stop right by the entrance. |||||| Pristine condition; used only as a secondary residence and with 616 sq ft of sun-filled living space, this condo retreat offers a smart layout and delightful sunset views. The unit offers exceptional privacy, unobstructed views of the city skyline and surrounding greenery. |||||| Spacious entry hallway with a mirror, a stylish open-concept living area, and a roomy walk-in closet (nearly the size of a small den) that boasts a lighting sensor and built-in ventilation. 9-foot ceilings, quartz countertops, laminate flooring throughout, a full set of appliances. The bathroom features a non-corrosive, non-mold soaking tub with shelving and a ventilation timer. |||||| 1 exclusive parking spot (indoor garage) and 1 storage locker. Amenities include a Gym, 2 separate Sauna rooms, Yoga studio, Patio with BBQ, Party Room, Bike storage, EV chargers, and Communauto Carshare. |||||| (id:60626)
Boldt Realty Inc.
216 - 101 Shoreview Place
Hamilton, Ontario
Experience lakeside living at its finest in this upgraded 1-bedroom + 1 bath condo, nestled in Stoney Creek's desirable waterfront community. This modern, open-concept suite welcomes you with a tiled foyer and leads into a bright living space featuring laminate floors and a walk-out to a private balcony with stunning views of Lake Ontario. The well-equipped kitchen boasts stainless steel appliances and a quartz peninsula island, perfect for entertaining. The bright primary bedroom offers a peaceful retreat. For your convenience, this unit includes underground parking and a storage locker conveniently located on the same floor. The buildings exceptional amenities include a fully-equipped gym, a party room, a common room with a kitchenette, a bike room, and a breathtaking rooftop terrace with panoramic lake views and direct path to a sandy beach. Pet-friendly with dedicated dog zones, this condo is ideal for professionals or down-sizers seeking comfort, style, and a vibrant waterfront lifestyle. Enjoy easy access to major highways, as well as a wealth of nearby parks and scenic trails. (id:60626)
Royal LePage Real Estate Services Ltd.
55 Duke Street W Unit# 2405
Kitchener, Ontario
55 Duke St located in the heart of downtown Kitchener, directly between LRT stops, in both directions. The location offers prime walkability with Restaurants, Cafes, Parks, Trails, Art Gallery, Live Theatre, Library and Shopping all around. The stylish unit is thoughtfully designed to maximize space, comfort, and functionality. With large windows throughout, the bright and airy interiors fill the open-concept layout with natural light. The gourmet kitchen equipped with stainless steel appliances, quartz countertops, and ample cabinetry. Retreat to the spacious bedroom, which includes a large window and closet, the bathroom featuring modern fixtures and finishes. Additional conveniences include in-unit laundry. Don’t miss your chance to own this modern downtown oasis—schedule a viewing today. (id:60626)
Kingsway Real Estate Brokerage
108 - 58 Lakeside Terrace
Barrie, Ontario
Experience modern living in this stunning state-of-the-art condo featuring soaring 10-foot ceilings, four brand-new stainless steel appliances, and a convenient stackable washer and dryer. Step out onto your own expansive private terrace, perfect for entertaining or relaxing in the open air. Enjoy breathtaking views of the lake from the spectacular rooftop patio. This exceptional building also offers a fully equipped exercise room, a stylish party room for hosting gatherings, and even a dedicated pet bathing area for your furry companions. (id:60626)
Real Broker Ontario Ltd.
129 Concession Street E Unit# 35
Tillsonburg, Ontario
Welcome to this beautifully updated 3 bedroom condo townhome, ideally located in the heart of Tillsonburg. With low condo fees and tasteful upgrades throughout, this home offers comfort, style and convenience. The layout features multiple levels, giving each space its own distinct feel. You'll love the tall ceilings in the family room, adding an airy and inviting vibe, while the kitchen shines with quartz countertops, a gas stove, modern finishes and plenty of prep space. This home offers three spacious bedrooms, a fully finished lower level perfect for a rec room or home office and a walkout to a gorgeous patio, ideal for relaxing or entertaining. An attached garage provides everyday convenience and additional storage. Situated close to parks, school and grocery stores, this home checks all of the boxes for location, function and style. Don't miss the opportunity to make this beautifully updated home your own! (id:60626)
Keller Williams Home Group Realty
1207 - 200 Besserer Street
Ottawa, Ontario
Welcome to 200 Besserer Street Urban Living Redefined in Sandy Hill. Step into style and comfort at The Galleria, one of Ottawas most desirable condo residences, located in the heart of the vibrant Sandy Hill neighbourhood. This bright, spacious and modern, 1 bedroom plus den Penthouse unit features 10 ft ceilings, an open concept layout with contemporary finishes, custom window coverings and in suite laundry. Floor-to-ceiling windows that flood the space with natural light, and a private balcony. Enjoy resort-style amenities, including an indoor salt water pool, sauna, state-of-the-art fitness centre, party room, and a large terrace with BBQ's perfect for entertaining or unwinding. Just steps away from the University of Ottawa, Rideau Centre, ByWard Market, Parliament Hill and the LRT, this unbeatable location offers top-tier walkability and access to Ottawas best shopping, dining, and entertainment. Whether you're a professional, student, or investor, this is your chance to own a piece of upscale urban living in one of Ottawas most connected communities. (id:60626)
RE/MAX Absolute Realty Inc.
2156 Bessette Street Unit# 12
Lumby, British Columbia
Wait no longer for your new Lumby home. This corner unit has 3 Bedrooms, 1 and 1/2 bathrooms and offers 1,243 square feet of comfortable living space. Newly renovated kitchen that walks into the dining room and living room. Just outside is your private patio where you can enjoy the tranquillity of the nearby creek, creating a peaceful and scenic backdrop right outside your door. All bedrooms are located on the second floor, as well as the convenient in-unit laundry. This is a great home for a first-time buyer, downsizing, or looking for an investment opportunity. No age restrictions and pets allowed! Located close to downtown and the Salmon Trail. (id:60626)
Royal LePage Downtown Realty
41, 441 Millennium Drive
Fort Mcmurray, Alberta
Attached Double Heated Garage! Corner Unit! Modern, Spacious & Move-In Ready!Welcome to #41, 441 Millennium Drive, a stunning 1,581 sq ft corner unit townhome that blends modern style with functional design. Featuring 5 bedrooms and 3.5 bathrooms, this well-appointed two-storey home is perfect for families or investment potential.The bright, open-concept main level welcomes you with a living room that showcases rich hardwood flooring and a stylish feature wall, adding warmth and character to the space. The chef-inspired kitchen offers granite countertops, a center island, soft-close cabinetry, stainless steel appliances, and convenient access to the back deck—ideal for grilling or enjoying your morning coffee outdoors.Upstairs, you’ll find four spacious bedrooms, including a primary retreat complete with a walk-in closet and a spa-like ensuite featuring granite counters, a soaker tub, and a stand-up shower. A full 4-piece bathroom completes the upper level.The fully developed basement has a separate entrance and includes a bedroom, full bath, its own laundry, and a rec room with wet bar—perfect for guests or the in-laws.Additional upgrades include hot water on demand, central A/C, and a heated double attached garage for year-round comfort and convenience.Don’t miss your chance to own this beautifully finished home in a prime location—schedule your private viewing today! (id:60626)
Royal LePage Benchmark
1110 10777 University Drive
Surrey, British Columbia
Welcome to CITY POINT, a stunning high-rise located in the heart of Surrey, just steps from the Gateway SkyTrain station. This corner unit features the largest one-bedroom, den floor plan in the building, complete with breathtaking mountain and river views. This bright and immaculate home was completely renovated in 2024 and includes new paint, elegant granite countertops, new washer/dryer, new stove, new bathroom, new shades with blackout in bedroom, sleek laminate flooring, large windows, and a private balcony to enjoy the scenery. Enjoy exceptional amenities including a clubhouse, a fitness center, billiards , and a beautiful courtyard with a BBQ area, ideal for gatherings. Plus, there's a tranquil private garden for leisurely walks. Situated near a public library, parks and shopping. (id:60626)
Sutton Group-West Coast Realty
360 Cedar Avenue
100 Mile House, British Columbia
* PREC - Personal Real Estate Corporation. Come check out this immaculate 3 bedroom, 1 bathroom home in the heart of 100 Mile House. This well cared for home has ally access and lots of parking! The beautifully landscaped fenced back yard with deck makes it perfect for entertaining and the inside has nothing left to do but enjoy. Everything has been done for you. (id:60626)
RE/MAX Williams Lake Realty
141, 850 Belmont Drive Sw
Calgary, Alberta
Back on market due to financing. Located in a prime spot within a newer community, this beautifully maintained townhouse offers a perfect blend of comfort, style, and convenience. Just minutes from all the amenities of 162nd Avenue SW, you’ll enjoy easy access to movie theatres, grocery stores, restaurants, banks, the CTrain, and the natural beauty of Fish Creek Park. The area is also well-served by nearby schools, walking paths, and plenty of parking, with quick routes to South Health Campus, Stoney Trail, and Deerfoot Trail, making commuting across the city effortless.This thoughtfully designed home features a single attached garage that opens into a versatile flex space, ideal for a home office, gym, or additional living area. The main level boasts an open-concept layout that seamlessly connects the kitchen, dining, and living areas. The kitchen is both stylish and functional with quartz countertops, stainless steel appliances, an L-shaped island with eating bar, a pantry closet, and a window over the sink for added natural light. Durable vinyl plank flooring flows throughout the main floor, while the carpeted stairs provide added comfort. A convenient half bath completes this level.The living room opens to a spacious balcony overlooking the courtyard and includes a gas line for your BBQ. Upstairs, you’ll find two large master bedrooms, each complete with its own ensuite. One features a custom tile shower and quartz counters, while the other offers a full four-piece bathroom. The laundry is also conveniently located on the upper floor.Set in a well-managed complex with low condo fees and excellent internal access, this move-in ready home combines modern finishes with thoughtful design and functionality. It’s a must-see property that truly stands out. (id:60626)
Diamond Realty & Associates Ltd.
9 - 2422 New Street
Burlington, Ontario
Welcome to this bright and spacious, 855sqft, 2 bedroom corner unit with lots of windows and lots of natural light, in a fantastic and highly desirable central Burlington location, close to shops, dining, downtown Burlington, hospital, highways, rec/community centre, library, parks, trails, and endless other great amenities. This unit has spacious principal rooms, is an inviting and functional space ideal for those downsizing, or young professionals, and also offers an updated kitchen with high-quality white cabinetry, backsplash, travertine tile floors, newer stainless steel stove, pantry, double sink, and lots of cupboard and countertop space, 2 spacious bedrooms including the primary with large windows overlooking the courtyard and trees, an updated 4-piece bathroom, a large living room with picture windows overlooking open space and trees, a spacious dining room off of the kitchen, quality vinyl windows updated in 2018, and freshly painted throughout. This unit is very clean, fresh, and comfortable, and shows 10++. The building is located at the back of the complex, well off the road, and backs on to lawn area, and walking and biking trails. The building is very quiet and well-maintained. The building amenities also include a storage locker, visitor parking, and onsite laundry. The unit comes with 1 parking space, with potential to rent a 2nd spot if needed. The low monthly maintenance fee includes PROPERTY TAX, heat, water, parking, locker, building insurance, exterior maintenance, and visitor parking. No pets (unless service animal), and no rentals/leasing. Don't wait and miss your opportunity to call this beautiful unit Home! Dare to compare! Welcome Home! (id:60626)
Royal LePage Burloak Real Estate Services
904 Maple Drive
Greater Napanee, Ontario
Welcome to the newly expanded Sunday Place. Situated on the north end of Napanee, you'll enjoy quiet community living, close to all of the amenities you love. In this new portion of the development, you can have your choice from 68 large lots, with a parkette on 3 of the corners in this newly redone Land Lease Community. The Lennox model boasts 2 bedrooms with 2 bathrooms, a Generous Carport out front, and a big mudroom/laundry room, all on one level. As part of the new expansion, there will be a new swimming pool and community hall for the exclusive use of the homeowners and their guests, perfect for those holiday and birthday get togethers, or maybe a community cards tournament. Come take a look today and reserve your spot. (id:60626)
K B Realty Inc.
23 Reid Road
Steam Mill, Nova Scotia
Welcome to 23 Reid Road, a sprawling 1.19 acre property located in the beautiful countryside of Steam Mill! This large family home features 5 bedrooms, an eat-in kitchen with patio doors leading directly onto the large back deck, which is an ideal location for barbecuing and entertaining. A separate formal dining area as well as a large living room provide plenty of space on the main level, and the lower level features a massive rec room with separate entrance that could be converted into extra living space if required. Economically heated and cooled with an oil/wood combination hot water furnace, electric baseboard and two mini split heat pumps, the only thing needed to make this home your own is some updating to the interior. With a park-like back yard that is bordered by a small brook and surrounded by mature trees, the property includes a large two story barn with metal roof as well as a single detached garage that has its own separate 200 amp electrical service, perfect for the do-it-yourselfer who needs a proper workshop. Conveniently located only 5 minutes from downtown Kentville and in close proximity to several farm markets as well as Eagle Crest Golf Course, this property offers the best of both worlds - so don't delay, book your showing today! (id:60626)
Mackay Real Estate Ltd.
128 Beauty Bay Road
Kenora, Ontario
Charming Country Home Near The Shores Of Black Sturgeon Lake & Beauty Bay Golf Course. Welcome to your slice of country paradise! This updated 3-bedroom bungalow, situated on 2.77 acres, offers 1,155 sq. ft. of comfortable living surrounded by nature, recreation, and wide-open possibilities. Tucked beside the tranquil shores of Black Sturgeon Lake and a stone’s throw from the renowned Beauty Bay Golf Course, this property is a dream come true for those who crave space, scenery, and lifestyle flexibility. Inside, you’ll find a refreshed 4-piece bath, a large eat-in kitchen perfect for family gatherings, and a cozy living room designed for relaxation. Recent updates give the home a fresh, inviting feel. Step outside and soak up the great outdoors with a spacious BBQ deck, a shady gazebo for those warm summer afternoons, and a wood stove area to keep the chill away as seasons change. Multiple outbuildings provide generous storage for tools, toys, and gear of all sizes. An oversized driveway offers room for everything - from weekend ATVs and boats to work trucks and RVs. Whether you envision a home-based business, a massive workshop, or just the freedom to spread out and play (basketball, anyone?), you’ve got the space to make it happen. With grassy areas for the kids and two elevated lookouts showcasing appealing views of the lake, this property is as peaceful as it is playful and functional. And when you’re ready to unwind or work on your swing, Beauty Bay Golf Course awaits you just around the bend. Don’t miss this rare chance to own a versatile country property where lake life, golf and fresh air meet functionality, opportunity and charm. (id:60626)
RE/MAX Northwest Realty Ltd.
602 - 99 Donn Avenue
Hamilton, Ontario
Highly sought-after "Florentine" building just steps from public transit, shopping, dining, pharmacies, and countless everyday conveniences. This bright and spacious east-facing unit offers beautiful morning sunrises, featuring 2 bedrooms, 2 bathrooms, a massive living area, huge kitchen, and more. Enjoy open-concept living and dining areas with stylish hardwood-look vinyl flooring, and an eat-in kitchen with ample cabinetry and counter space. The generously sized primary bedroom easily fits a king-size suite and includes a 3-piece ensuite with a step-in shower and an extra linen closet. The second bedroom is also spacious, and the main bath features a relaxing tub to soak in. In-suite laundry adds everyday convenience. The building offers excellent amenities including a fitness room, party room, games room & underground parking. A prime location with everything at your doorstepthis is one you won't want to miss! (id:60626)
Royal LePage State Realty
1606 Route 535
Cocagne, New Brunswick
1 ACRE // DOUBLE CAR GARAGE // 3 SEASON SUNROOM // GAZEBO // BARN // WATER VIEW // RENOVATED // CLIMATE CONTROLLED. Nestled on a tranquil 1-acre lot with views of the Cocagne River, this updated, climate-controlled home is a true gem. Lovingly maintained and immaculately presented, its sure to leave a lasting impression. At one end of the home, you'll find the primary bedroom complete with a renovated 4 pc ensuite bath including a walk-in closet that was previously a 3rd bedroom, a second bedroom, laundry room and another 3 pc bath. For added relaxation, the home boasts a cozy den, as well as a charming three-season sunroom... the perfect spaces for unwinding or entertaining. The lower level extends your living space with a finished 12'x39' family/games room. Youll also find a cedar closet and a large storage room for all your organizational needs. Meticulously maintained grounds enhance this propertys appeal, offering your own private piece of paradise. Additional features include a double attached garage, a workshop or storage barn, full forced air heat pump, Cape Cod siding, vinyl windows, and an updated kitchen with granite countertops. Updated flooring, lighting fixtures, and paint add to the homes modern elegance. Located just 30 minutes from Moncton and conveniently close to highways, shopping, beaches, marina, and arena, this home offers the perfect blend of peaceful countryside living and modern conveniences. (id:60626)
Creativ Realty
1110 - 340 Queen Street
Ottawa, Ontario
Luxury Downtown Condo. Experience elevated downtown living at Claridge Moon, the first residential building directly connected to an LRT station! This stunning 11th-floor . unit offers modern elegance, upgraded finishes, and a prime location just a 5-minute walk to Parliament, top-tier shopping, parks, and a vibrant dining scene that includes restaurents and cafes. Key Features: 1 Bedroom 1 Bathroom Floor-to-ceiling windows flood the unit with natural light. Upgraded hardwood flooring, premium kitchen cabinets & sleek pot lights throughout High-end stainless-steel appliances + concealed in-unit laundry for convenience Unobstructed city views from the open-concept living room and bedroom. Building Amenities: Boutique gym & indoor swimming pool Lounge, boardroom & movie room Rooftop terrace with breathtaking city views 24-hour concierge for security & peace of mind. This brand-new condo is perfect for first-time buyers, professionals, or investors looking for a prime downtown property. *For Additional Property Details Click The Brochure Icon Below* (id:60626)
Ici Source Real Asset Services Inc.
1206, 2384 Sagewood Gate Sw
Airdrie, Alberta
A rare opportunity in Sagewood—this spacious end-unit townhouse features four bedrooms and a fully developed basement, offering nearly 1,900 sq ft of comfortable, functional living space. Inside, you’re welcomed by a versatile flex room at the front of the home, perfect as a formal dining area, a sunlit home office, or an additional sitting room. The main level continues into a bright, open-concept layout with large windows, a warm and inviting living room, and a thoughtfully designed kitchen complete with a large single bowl farmhouse sink, built-in pantry, and dining space. Upstairs, you’ll find three generously sized bedrooms and two full bathrooms, including a spacious primary suite with a private ensuite. The fully finished basement expands your living space with a fourth bedroom, a cozy recreation or media room, a convenient two-piece bathroom, laundry area, and ample storage. The basement is well suited for guests, teens, or a home gym. Enjoy your morning coffee on the charming front porch or unwind on the private back patio, perfect for grilling or quiet relaxation. Two titled parking stalls located just outside the front door add everyday convenience. Nestled in the family friendly community of Sagewood, this home is close to schools, parks, playgrounds, and scenic walking paths. Meticulously maintained and move-in ready, this townhome offers exceptional value in a highly desirable neighbourhood. Welcome Home! (id:60626)
Century 21 Bamber Realty Ltd.
112 510 Highway
Magnetawan, Ontario
Two bedroom, two bath starter home or off water cottage sitting on a beautiful 10+ acre, partially cleared parcel of land boasting pristine and quiet country living and a night sky filled with stars. This home is well set back from the road which is great for kids. Travel down the flat driveway lined with mature trees to a vast open space currently frequented by deer and other wildlife. This property offers a relaxed space with easy access to adventure including a nearby 40 mile waterway offering all day boating, fishing, and watersports as well as to smaller, quieter lakes to experience the serenity of a canoe or kayak to help you relax after a long week. Multiple provincial parks nearby offer hiking or skiing trails or take the kids and spend the day at the public beach nearby. This close knit community offers a country store for a quick restock of necessities and one of the best public schools in the area within walking distance. Lions Park, also within walking distance, offers public skating in the winter months and hosts the local smelt festival every Spring. Ample room for an additional garage if desired, the open area on this property is perfect for a garden or for hosting family and friends and their campers or tents. Set up a horseshoe pit and play a classic summer game while the bonfire crackles in the background and everyone waits until after the BBQ to cook s'mores or roast marshmallows on a warm summer evening. This property truly has tons of potential and awaits your vision! (id:60626)
Royal LePage Lakes Of Muskoka Realty
2113 Atkinson Street Unit# 401
Penticton, British Columbia
INCLUDED IN PURCHASE PRICE IS 6MONTHS OF STRATA FEES PAID FOR. Bright & Spacious Corner Unit with Mountain Views! Welcome to this beautifully maintained 2 bedroom, 2 bathroom corner unit that perfectly combines comfort and convenience. Flooded with natural light, the open-concept layout offers a welcoming and airy atmosphere, ideal for both relaxing and entertaining. The primary bedroom features a walk-in closet that flows seamlessly into a private 3-piece ensuite complete with a walk-in shower. The second bedroom and bathroom are thoughtfully positioned for privacy, making this home a great option for guests or shared living. Step outside to your great sized balcony and take in the beautiful mountain views, a perfect spot for morning coffee or evening unwinding. Additional features include, Storage Locker #98, Secure Underground Parking Stall #69, Additional Bike Storage Area and Ample Guest Parking. This well-cared-for complex also offers thoughtful outdoor amenities, including a putting green and a gazebo, ideal for socializing or enjoying quiet time outdoors. Conveniently located close to recreation, transit, and shopping, this home has everything you need just steps away. Don't miss this opportunity to own a bright, functional, and stylish condo in a great location! Vacant and easy to show! (id:60626)
Exp Realty
5208 Lansdowne Avenue
Blackfalds, Alberta
This stunning 4 Bed plus den, 2 bath home with walkout, 26x28 heated garage & central a/c offers an impressive blend of style, functionality, and comfort. Step inside and be greeted by the warmth of abundant natural light flooding through the vaulted ceilings that elegantly crown the living room and dinette, making it the perfect space for gatherings or quiet evenings at home.The heart of this home is undoubtedly the spacious kitchen, adorned with rich oak cabinets featuring exquisite crown moldings. Delight in the convenience of a large island equipped with a dishwasher and electric power—perfect for culinary enthusiasts and entertaining guests.Open the garden door to your own private retreat! The west-facing 10'x12' treated deck invites you to unwind and soak in the breathtaking sunsets, creating a serene backdrop for your outdoor gatherings. Venture downstairs to discover the bathroom featuring a lavish 2-person jet tub, Large family room with walkout to the back yard, bedroom along with a flew room that can be a den or made into a bedroom by adding a door.The property is framed by a beautifully fenced rear yard crafted from pressure-treated lumber, ensuring privacy and security for outdoor play, gardening, or simply enjoying the fresh air.Lastly, don’t forget the impressive 26'x28' detached garage, providing ample space for vehicles, storage, or creative projects. (id:60626)
Real Broker
872 Harper Street
Prince George, British Columbia
* PREC - Personal Real Estate Corporation. This cute 3 bed, 2 bath home located in the Central area, walking distance to all amenities might just be the opportunity you've been waiting for. To help with affordability, it's got a bachelor suite in the basement (unauthorized) that is pure vintage Lots of room to enjoy gardening and peace with the double lot. The wood stove in the living room is charming and cozy. There still manages to be a large storage room in the basement, could be a workshop. This isn't one of those abused rental properties, it's worth a look! **Information not to be relied upon with independent verification** (id:60626)
RE/MAX Core Realty
156 Grayling Crescent
Fort Mcmurray, Alberta
Tucked into the quiet, family friendly neighborhood of Grayling Terrace, this charming detached two-storey home sits proudly on a corner lot and is perfect for first time home buyers and families alike. The fully landscaped and fenced yard provides both privacy and space, complete with a deck, ideal for outdoor entertaining or relaxing summer evenings. Inside, you'll find a warm blend of hardwood, tile, and carpet flooring throughout. The kitchen features sleek stainless steel appliances, granite countertops, and a layout that opens to a large dining space, making it perfect for everyday living and hosting alike. The living room has a beautiful wood feature wall, and a convenient half bath makes up the rest of the main floor. Upstairs, three well-sized bedrooms share a large 4pce bathroom, offering comfort and convenience for all. The fully developed basement adds even more living space, including a generous rec room, an updated 3pce bathroom and a cozy den - perfect for guests, hobbies, or office. With an attached single garage and access to nearby walking trails, this home is located in a peaceful, family-friendly area that blends nature with a strong sense of community. Other key features of this home include an exterior revamp in 2016 (shingles, siding and insulation), appliances and washer/dryer in the last 10 years and the basement bathroom completed in 2022! Book your private showing today! (id:60626)
Royal LePage Benchmark
C - 450 Via Verona Avenue
Ottawa, Ontario
Welcome to 450c Via Verona Avenue, nestled in Barrhaven's desirable Longfields community. This Campanale-built stacked condo (2018) offers a perfect balance of modern design and comfort. This home features 2 spacious bedrooms, 2 bathrooms, and an open-concept main floor ideal for entertaining or relaxing nights in. The kitchen is a chef's delight with neutral white cabinetry, generous countertop space, stainless steel appliances and a large center island, all open to your main living space. Enjoy natural light flooding your living room, with direct access to a private balcony perfect for morning coffee or evening wine. Upstairs boasts two generous bedrooms, including a primary with a generous size closet. Youll love the convenience of third-floor laundry and an updated full bath. Dedicated parking included! Steps to parks, top-rated schools, Barrhaven Marketplace, Chapman Mills Transit, Costco, Minto Rec Centre & more. Walk, bike, or drive to restaurants & shopping along Strandherd. Move-in ready and waiting for you! 24hrs irrevocable on all offers. (id:60626)
RE/MAX Hallmark Realty Group
43 Haxby Private
Ottawa, Ontario
Enjoy this beautifully updated 3-bedroom, 2.5-bathroom home that effortlessly blends modern style with everyday comfort and convenience.The bright, spacious newly painted living room opens onto a private balcony with a tranquil view of mature trees perfect for sipping your morning coffee or relaxing after a long day. The kitchen has been modernized with elegant new countertops and includes plenty of room for a dining table and chairs, ideal for casual meals or entertaining.Thoughtfully renovated, the home features newer flooring in the primary bedroom, walk-in closet, and main hallway, along with newer carpeted stairs and an newly renovated powder room. All bathrooms are enhanced with sleek newer vanities, adding a fresh, contemporary touch throughout.Additional updates include a finished garage ceiling and walls. You'll also enjoy the convenience of a single-car garage with inside access, your own private driveway with space for a second vehicle, and visitor parking just steps from your door.Located in a highly desirable area just minutes from excellent schools, three parks, public transit, shopping centers, the Ottawa General Hospital, and the airport, this home offers an unbeatable blend of peaceful suburban living and easy access to city amenities.Whether you're a growing family or a professional seeking a well-connected, move-in-ready home, this one checks all the boxes. (id:60626)
RE/MAX Hallmark Realty Group
1118 - 5 Defries Street
Toronto, Ontario
Welcome to River and Fifth, this studio apartment is an excellent choice for either a university student or professional looking for affordable yet a luxurious feeling living space in the core. West facing, top of the line amenities include a pool, gym, yoga studio, party room, balcony, in-suite washer and dryer, concierge, in-suite security hub for access of your guest and more. Don't miss out on this opportunity. (id:60626)
RE/MAX Realtron Barry Cohen Homes Inc.
1056 Crestview Tc
Sherwood Park, Alberta
Discover this stunning BROOKE townhome, perfectly situated in one of North Sherwood Park's sought-after new communities. This residence offers 3 bedrooms, 2.5 bathrooms, and the benefit of no condo fees. The open-concept main floor welcomes you with 8' ceilings and flows into a modern kitchen equipped with quartz countertops, included appliances, a waterline rough-in for the fridge, and an island perfect for entertaining. Upstairs, convenience continues with a dedicated laundry room, a private balcony, a full 4-piece bath, and three bedrooms. The primary suite serves as a quiet retreat, complete with a walk-in closet and a luxurious ensuite bathroom. Additional value is found in the landscaped yard and basement bathroom rough-ins, with the home still protected by the comprehensive and trusted Alberta New Home Warranty program, offering exceptional peace of mind. Enjoy proximity to playgrounds, schools, shopping, and recreational facilities, all just moments away. (id:60626)
Century 21 All Stars Realty Ltd
3612 22 St Nw
Edmonton, Alberta
Welcome to this well maintained BI-LEVEL house in one of the soughtafter communities of Wild Rose. This beautiful starter home is totally finished top to bottom with fully finshed basement having separate entry from the back of the home. When you enter the house you find an open concept living area with spacious kitchen, dinning room and living. The master bedroom is sizable with walking closet. Main floor ends with a second bedroom and 4 pcs bathroom. Downstairs you have second kitchen, living, two rooms and 3 pcs bathroom. Close to all amenties; school, park, bus stop. Minutes away from major highways. Ideal for invesment or for first time buyer. (id:60626)
Sterling Real Estate
4 - 50 Prestige Circle
Ottawa, Ontario
Welcome to Petrie Landing! Discover effortless living in this impeccably maintained 2-bedroom condo, ideally located in the desirable community of Petrie Landing. Perfectly suited for first-time home buyers or those looking to downsize, this bright and inviting home offers both comfort and convenience in a serene, sought-after setting. Step inside to find a thoughtfully designed, open-concept layout featuring a spacious living and dining area, perfect for entertaining or relaxing at the end of the day. The well-appointed kitchen includes modern appliances, ample cabinetry, and a functional breakfast bar for casual dining. Both bedrooms are generously sized, with the primary suite offering a large closet and a peaceful spot to enjoy your morning coffee or unwind in the evening. The pristine bathroom and in-unit laundry add to the ease of everyday living. Enjoy the benefits of a meticulously maintained building with secure entry, and dedicated parking. Located just moments from parks, walking trails, the Ottawa River, and all essential amenities, Petrie Landing offers the perfect balance of nature and urban convenience. 24 hours irrevocable on all offers (id:60626)
Paul Rushforth Real Estate Inc.
284 Elgin Gardens Se
Calgary, Alberta
Welcome to this thoughtfully updated townhome in the heart of McKenzie Towne. From the moment you arrive, the white picket fence and charming front porch offer great curb appeal and a welcoming first impression. Inside, the main level has been refreshed with stylish new vinyl plank flooring, and the upper level features brand new carpet throughout. The open-concept floor plan is both functional and inviting, with a spacious living room, central kitchen with island, and a dining area that opens onto a private balcony—perfect for summer evenings. The kitchen has been upgraded with practical and stylish touches, including a spice pullout, corner lazy Susan, door-mounted garbage pullout, new cabinet doors with soft-close hinges, and decorative hardware. A full repaint throughout the home brings a fresh, modern feel. Upstairs, you’ll find three bedrooms, a generous landing with storage, and a 4-piece bathroom. The basement includes access to the double garage and the utility room—ideal for winter convenience and extra storage. Set in the vibrant and well-established community of McKenzie Towne, this home offers access to scenic parks, walking paths, schools, and a wide variety of shops and restaurants all within minutes. Known for its family-friendly atmosphere and classic small-town charm, McKenzie Towne is a place where neighbours know each other and community pride runs deep. (id:60626)
RE/MAX Realty Professionals
13 - 314 Tivoli Private
Ottawa, Ontario
Located in the quaint neighbourhood of Citiplace, 314 Tivoli Private #213 offers over 1,200 square feet of stylish, low-maintenance living space spread across 2 above-ground levels. The main level welcomes you with a private entry, tiled landing, and a bright stairwell framed by warm wood railings. Soaring ceilings and a dramatic two-storey front window define the open-concept living and dining room, where natural light pours into the space. The adjoining kitchen offers a spacious and functional area, complete with rich-toned cabinetry, black appliances, and ample storage - including a pantry and a central island perfect for both prep and casual dining. Conveniently located laundry is found beside the sliding glass doors which open to a covered balcony with mature tree views, creating a private outdoor space ideal for relaxing or entertaining. Upstairs, a spacious loft area with vaulted ceilings and a half-wall overlooking the main floor, provides the perfect nook for a home office or second living area. The primary suite features a walk-in closet with built-ins, a private covered balcony, and a full ensuite bath with a tub/shower. A second bedroom with generous closet space and plenty of natural light completes this level. Residents of Citiplace are steps from Nepean Pond Park, the walking paths surrounding the neighbourhood, and recreational amenities like Centrepointe Theatre and the Ben Franklin Superdome. With College Square, Algonquin College, public transit - including Baseline Station and the future LRT nearby, this property offers a unique level of convenience and tranquility, all while being a short drive to the city! (id:60626)
Engel & Volkers Ottawa
11 Broadway Avenue
Brockville, Ontario
Beautifully Renovated Bungalow in Prime Location... Move-In Ready! Welcome to this fully renovated 3-bedroom, 1-bath bungalow that blends modern style with timeless comfort. Perfectly suited for first-time buyers, young families, or retirees looking to downsize without compromise. This home is truly turnkey. Step inside to discover bright, open living spaces with brand new flooring throughout, creating a clean and cohesive flow from room to room. The heart of the home, a sleek, modern kitchen that has been thoughtfully redesigned with contemporary cabinetry, stylish finishes, and brand new stainless steel appliances, making meal prep and entertaining a joy. For your convenience and added accessibility, main floor laundry has been added just off the Family Room. All three bedrooms offer comfortable layouts and plenty of natural light, while the updated bathroom adds a fresh, modern touch. Whether you're relaxing after a long day or starting your morning routine, this space feels fresh, functional, and welcoming. Outside, you'll find an impressive extra-deep lot, with a private, tree-lined backyard. Perfect for kids, pets, or gardening enthusiasts. Host summer BBQs or unwind with family and friends on the large deck that expands your living space outdoors. Located just minutes from the heart of downtown and the beautiful St. Lawrence River, this home offers the best of both worlds: peaceful residential living with quick access to shops, restaurants, schools, parks, and waterfront trails. This is more than just a house, it's a home where you can settle in, grow, and make lasting memories. All the hard work has been done.. just move in and enjoy! Immediate Occupancy Available (id:60626)
Royal LePage Proalliance Realty
17 651 Dubois Crescent
Saskatoon, Saskatchewan
Discover modern living in this stylish, newly built (2024) three-story attached home located at 651 Dubois Crescent #17, in the heart of Saskatoon's desirable Brighton neighbourhood. Offering 1,329 square feet of thoughtfully designed space, this home features three bedrooms and three bathrooms, making it ideal for families, professionals, or anyone looking for a blend of comfort and functionality. The attached two-car garage adds convenience and year-round protection from the elements. This contemporary home is situated close to scenic parks, local shops, and the future Brighton school—making it a smart investment in a growing community. Whether you're sipping coffee on your private balcony, entertaining in the open-concept kitchen and living area, or enjoying the peace of a brand-new build, this property checks all the boxes. Don't miss your chance to be part of this vibrant, up-and-coming neighbourhood. Contact your favourite real estate agent today to schedule a private showing. (id:60626)
Royal LePage Varsity
200 108th Street
Saskatoon, Saskatchewan
Spacious Home with Income Potential – Prime Location Near University & Amenities! Welcome to this large and versatile home offering exceptional space, comfort, and investment potential. Featuring a fully developed basement suite with a separate entrance, this property is perfect for multi-generational living or generating rental income. A shared laundry area adds convenience without compromising privacy. Enjoy the benefit of a detached 2-car garage, plenty of off-street parking, and a generously sized yard ideal for families or entertaining. Situated in a highly sought-after location, this home is just minutes from the university, major shopping centers, and is steps away from a convenient bus route. Plus, it’s near the site of the future Saskatchewan Polytechnic campus, making it an even smarter investment for the future. Whether you're a homeowner looking for extra income or an investor searching for a high-demand rental property, this home offers the space, location, and flexibility to meet your needs. (id:60626)
Royal LePage Varsity
2102 Pine Tree Road Unit# 52
Invermere, British Columbia
Visit REALTOR website for additional information. Own a brand-new home in Invermere's sought-after Pine Tree Valley. This stylish 2-bed, 2-bath home offers modern open-concept living with quartz counters, smart appliances, energy-efficient features, and ductless A/C. Enjoy a private patio, exterior storage, and secure bike storage. Ready by early September, this home is ideally located near the new daycare, preschool, and Legacy Trail-perfect for families, first-time buyers, or downsizers. Backed by a full new home warranty. Near Windermere Lake and a short drive to Panorama Mountain Village, enjoy year-round outdoor activities boating, skiing, biking, hiking, golf, and more. Invermere offers essential services, shopping, beaches, parks, and schools. (id:60626)
Pg Direct Realty Ltd.
7 - 126 Belmont Drive
London South, Ontario
Beautifully updated, owner occupied, 4 bed 2.5 bath townhome in Norton Estates. Steps from schools, parks shopping, dining, and transit tucked in a family friendly complex. Countless updates throughout: Forced air furnace (2023) central air (2024) gas line for bbq outside, High quality LVP professionally installed by Moores flooring throughout. Flat ceilings main and upstairs (no popcorn!), freshly painted in beautiful neutral colours throughout. On the main floor you'll find a lovely updated kitchen with a bonus coffee nook (unique to this unit) complete with an extra set of drawers, a beverage fridge and a pot filler (for your coffee machine). All three bathrooms were updated in 2024, including a full bathroom added to the lower level. Back door leads to private patio space with no backyard neighbours. One dedicated spot directly in front, plus tons of flexible visitor parking in front. For large families, the forth bedroom in the lower level is a perfect addition. Don't miss this beautiful spot to call home. (id:60626)
Keller Williams Lifestyles
1057 Frost Road Unit# 203
Kelowna, British Columbia
Huge Deck. Huge Home. Huge Value. Great Price. Size Matters at Ascent and at approx. 662 sqft this second floor one-bedroom condo is incredibly spacious and offers unbeatable value. The oversized deck offers an additional approx. 198 sqft of outdoor living space. Incredibly spacious floorplan. Brand New. Contemporary Finishes. This is the one-bedroom Kelowna condo you’ve been searching for. Other features include stainless steel appliances, quartz countertops, and an oversized laundry room with energy-star-rated appliances and ample storage space. You’re steps from Ascent’s Community Building featuring a gym, games area, kitchen, plenty of space for relaxing or hosting, a patio, and more. You’re also steps away from Mission Village at The Ponds (Save On Foods, Shoppers, Starbucks, Banks, Fitness, and other shops and services) and minutes from public transit, hiking and biking trails, wineries, and the beach. Built by Highstreet, this Carbon-Free Home comes with double warranty and meets the highest BC Energy Step Code standards. It also features built-in leak detection for peace of mind. *Eligible for Property Transfer Tax Exemption* (save up to approx. $6,298 on this home). *Plus new gov’t GST Rebate for first time home buyers (save up to approx. $20,745 on this home)* (*conditions apply) Photos are of a similar home; some features may vary. Size Matters. See how we compare. Presentation Centre & Showhomes Open Thursday-Sunday 12-3pm. (id:60626)
RE/MAX Kelowna
519 Palliser Drive
Swift Current, Saskatchewan
This sprawling 1500+ sq ft bungalow in HIGHLAND features an attached & insulated 22 x 26 garage! Built only 25 years ago, this spacious property offers a stucco exterior, off-street parking, front & back lawn space in a mature yard, a fenced yard with a deck & shed, central A/C and underground sprinklers! The shingles were replaced approximately 5 years ago. Your spacious front entry leads you into an open concept family & dining area, which is also adjoined to its recently updated kitchen, containing a NEW built-in dishwasher and wall pantry with pull-out drawers. The sizeable primary bedroom, a 4-pc washroom, a secondary bedroom, another washroom and main floor laundry complete this spacious layout. Wanting 3 bedrooms on the main instead? The laundry room could possibly be turned into another bedroom and voila, there you have it! The finished basement presents 2 large bedrooms with large windows, a renovated and modern 4-pc washroom, a spacious rec room with another space which could be utilized for a home gym, a games area, or even a workspace area. The mechanical/utiility room is huge and also houses a separate storage room. Want carpet in the basement instead? Perfect, because at this price for a 1500+ sq ft, 2000 built bungalow in Highland, you can be sure it is worth the minimal monetary investment! All appliances viewed are included. Please call now to view this excellent & sizeable home, situated in a HIGH IN DEMAND AREA OF THE CITY! (id:60626)
Century 21 Fusion
3408 Jordan Drive
Prince Albert, Saskatchewan
Welcome to this spacious and fully updated 5-bedroom, 3 bathroom 4-level split home offering 1,346 sq ft of modern living space. The open concept layout is filled with natural light, perfect for entertaining or family living! The updated kitchen, finishes, flooring throughout, and bathrooms make this home move-in ready! Located in the extremely desirable Carlton Park neighborhood and backing one of the many local parks, the backyard is finished with a large dog run and a well-sized fire pit. Don't miss out on this true gem of a home, schedule your viewing today! (id:60626)
RE/MAX P.a. Realty

